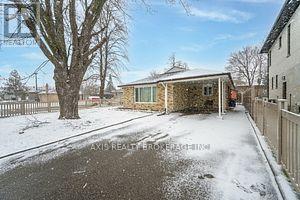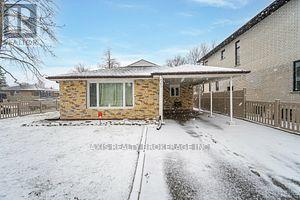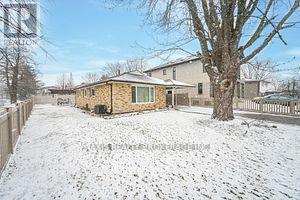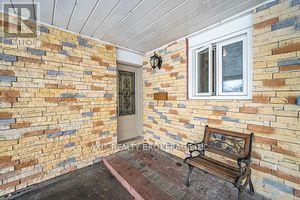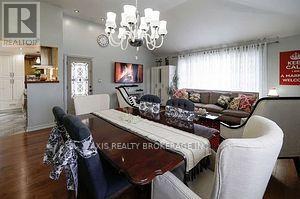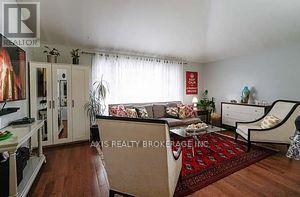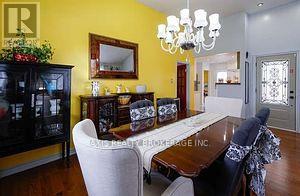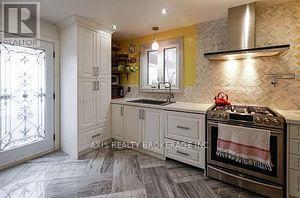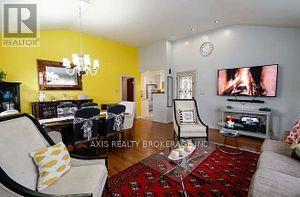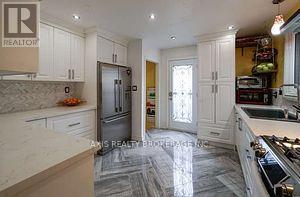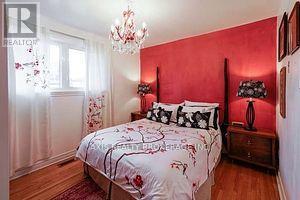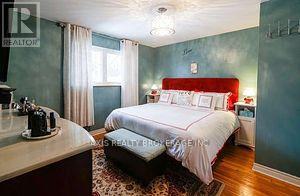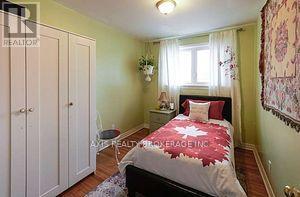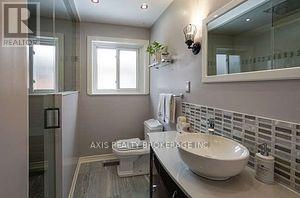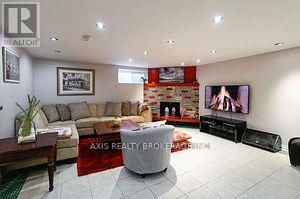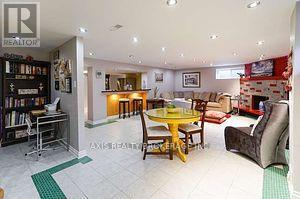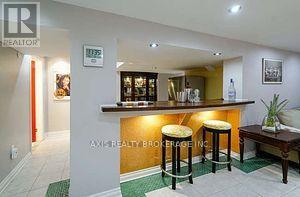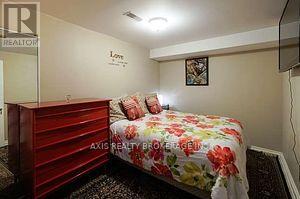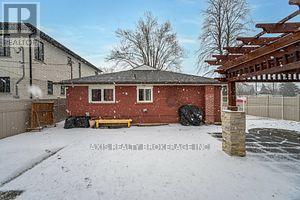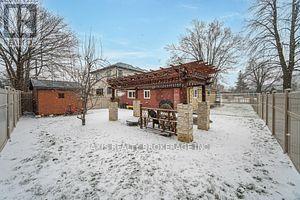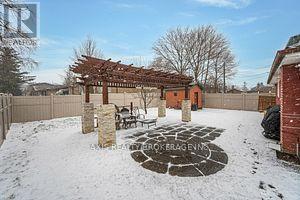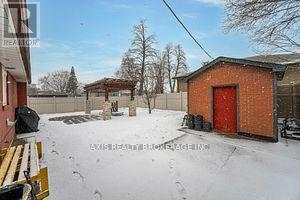4 Bedroom
2 Bathroom
Bungalow
Fireplace
Central Air Conditioning
Forced Air
$1,049,000
Stunning, Meticulously Kept 3+1 Bed Bungalow, Wide Corner Lot, Renovated, Vaulted Ceiling In Lr/Dr W/Wd Floors & Picture Window, Chef's Modern Kitchen W/Pantry, Large Caster Iron Sink, S/S Appliances, Samsung Gas Range W/ Range Hood, Built-In Pot Filler, Double Dishwasher, W/Remote Control, S/S/Fridge W/Water & Ice Dispenser & Quartz Counters,3 Spacious Bedrooms, Renovated Modern Main Bathroom W/Custom Vanity And Sink. Fin. Basement W/Sep Entrance W/Family Rm, Bar Area W/Sink& Fridge, 4Pce Washroom, Bedroom, Great room, Washer & Gas Dryer, New Windows, Furnace & Roof replaced in 2019, Home Is Waterproofed, Backyard Serenity With Garden Shed, Gas Line To Bbq, Trellis. (id:54870)
Property Details
|
MLS® Number
|
W8319724 |
|
Property Type
|
Single Family |
|
Community Name
|
Mount Olive-Silverstone-Jamestown |
|
Amenities Near By
|
Hospital, Park, Public Transit, Schools |
|
Parking Space Total
|
5 |
Building
|
Bathroom Total
|
2 |
|
Bedrooms Above Ground
|
3 |
|
Bedrooms Below Ground
|
1 |
|
Bedrooms Total
|
4 |
|
Appliances
|
Dishwasher, Dryer, Refrigerator, Stove, Washer |
|
Architectural Style
|
Bungalow |
|
Basement Development
|
Finished |
|
Basement Features
|
Separate Entrance |
|
Basement Type
|
N/a (finished) |
|
Construction Style Attachment
|
Detached |
|
Cooling Type
|
Central Air Conditioning |
|
Exterior Finish
|
Brick, Stone |
|
Fireplace Present
|
Yes |
|
Foundation Type
|
Unknown |
|
Heating Fuel
|
Natural Gas |
|
Heating Type
|
Forced Air |
|
Stories Total
|
1 |
|
Type
|
House |
|
Utility Water
|
Municipal Water |
Parking
Land
|
Acreage
|
No |
|
Land Amenities
|
Hospital, Park, Public Transit, Schools |
|
Sewer
|
Sanitary Sewer |
|
Size Irregular
|
50.48 X 110.08 Ft |
|
Size Total Text
|
50.48 X 110.08 Ft |
Rooms
| Level |
Type |
Length |
Width |
Dimensions |
|
Lower Level |
Other |
2.46 m |
3.98 m |
2.46 m x 3.98 m |
|
Lower Level |
Office |
2.67 m |
1.45 m |
2.67 m x 1.45 m |
|
Lower Level |
Laundry Room |
2.76 m |
1.85 m |
2.76 m x 1.85 m |
|
Lower Level |
Family Room |
7.15 m |
5.95 m |
7.15 m x 5.95 m |
|
Lower Level |
Great Room |
7.15 m |
5.95 m |
7.15 m x 5.95 m |
|
Lower Level |
Bedroom 2 |
3.37 m |
2.47 m |
3.37 m x 2.47 m |
|
Main Level |
Kitchen |
3.85 m |
3.39 m |
3.85 m x 3.39 m |
|
Main Level |
Dining Room |
3.13 m |
5.49 m |
3.13 m x 5.49 m |
|
Main Level |
Living Room |
3.43 m |
5.51 m |
3.43 m x 5.51 m |
|
Main Level |
Primary Bedroom |
3.85 m |
3.5 m |
3.85 m x 3.5 m |
|
Main Level |
Bedroom 2 |
3.38 m |
2.87 m |
3.38 m x 2.87 m |
|
Main Level |
Bedroom 3 |
2.85 m |
3.08 m |
2.85 m x 3.08 m |
https://www.realtor.ca/real-estate/26866449/6-dorward-drive-toronto-mount-olive-silverstone-jamestown
