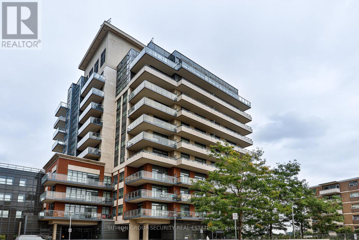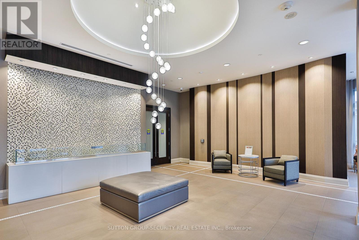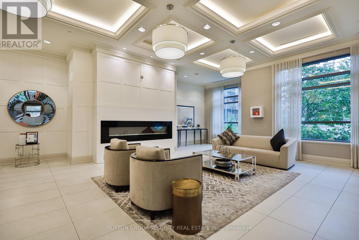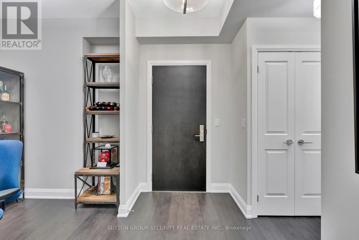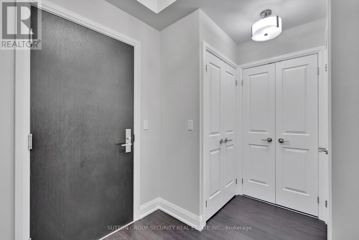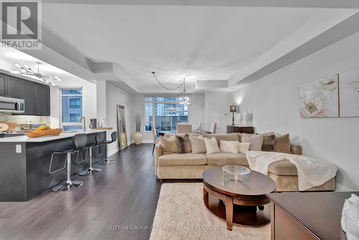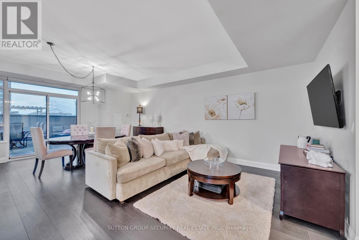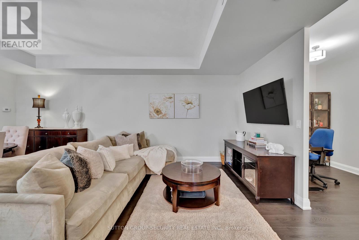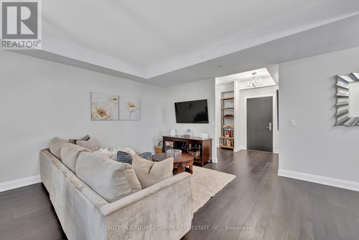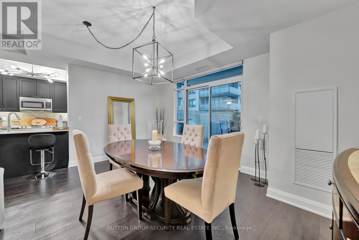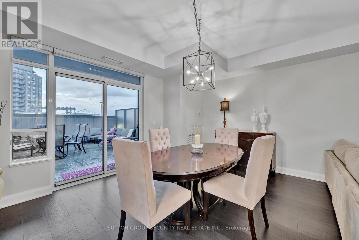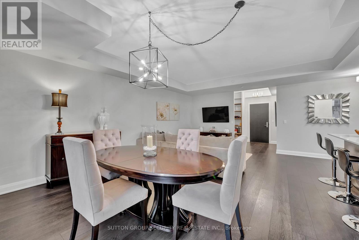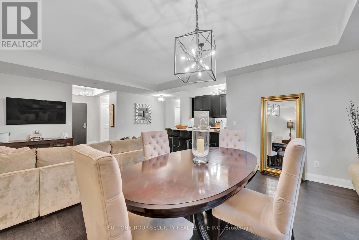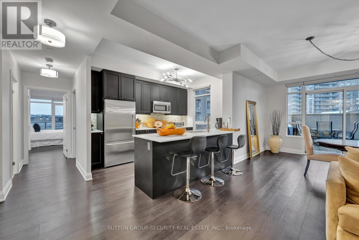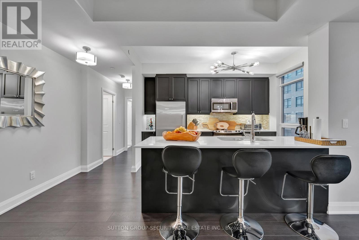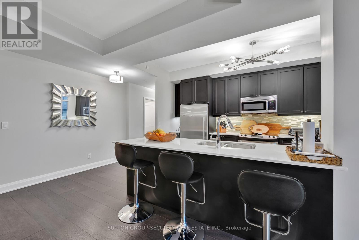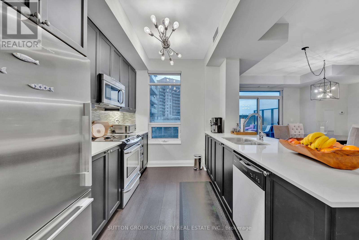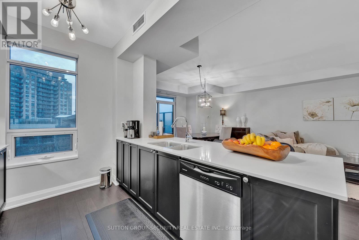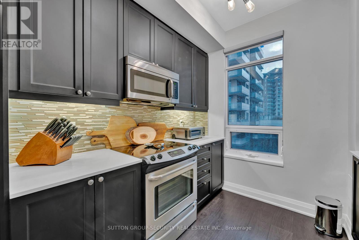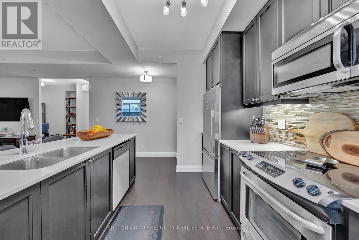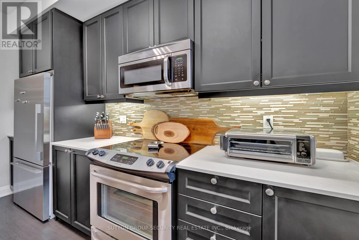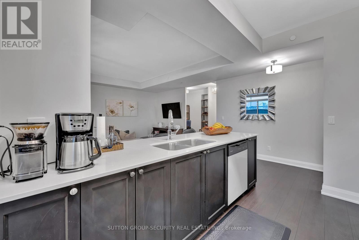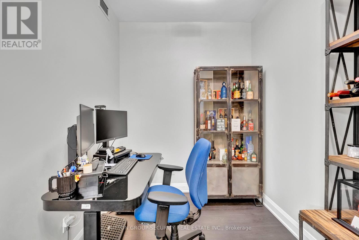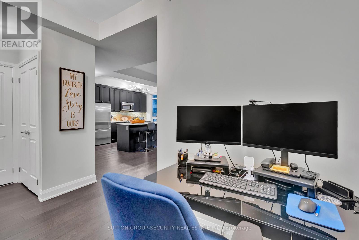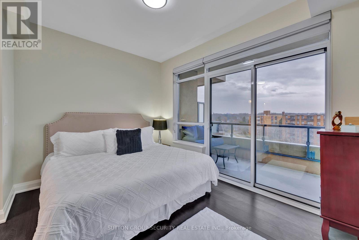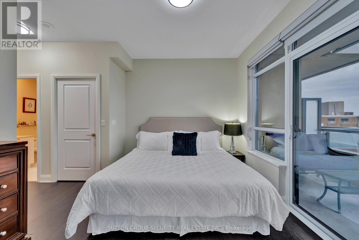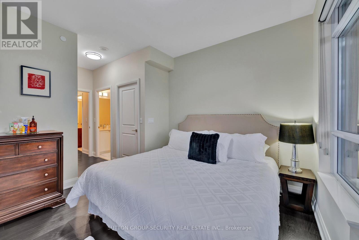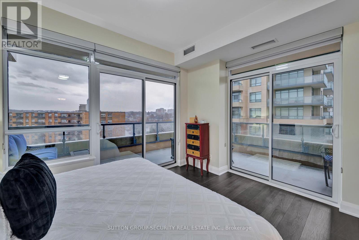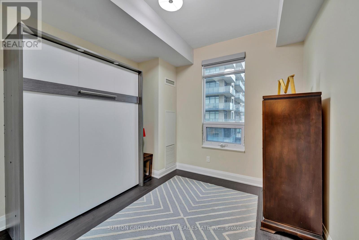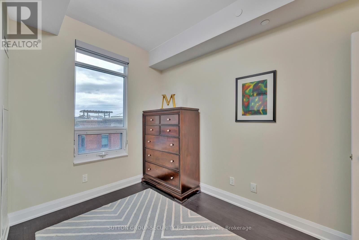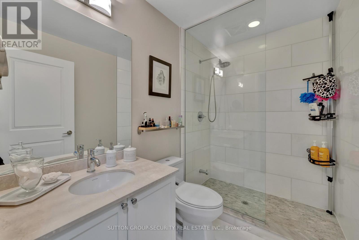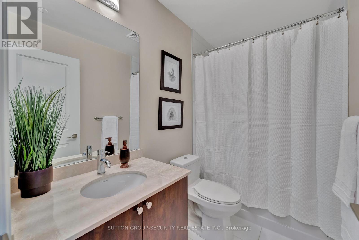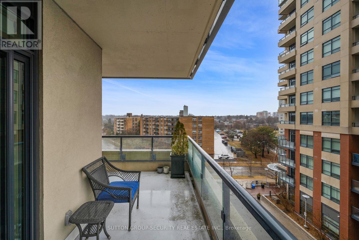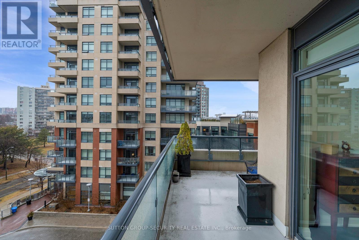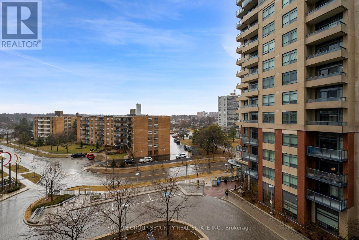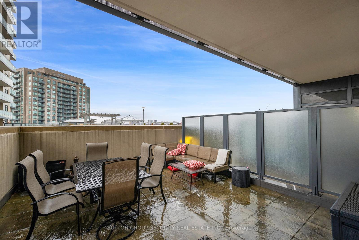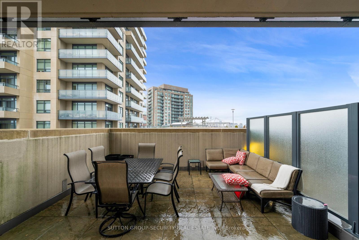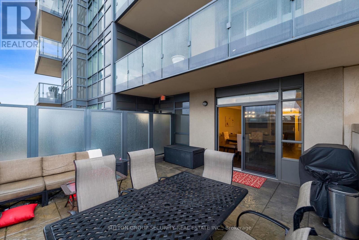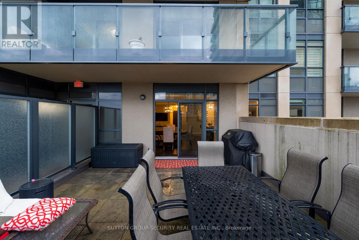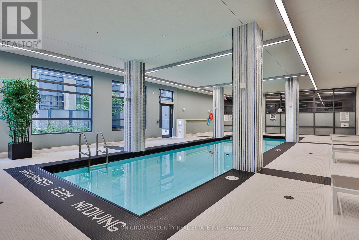602 - 35 Fontenay Court Toronto, Ontario M9A 0E2
$1,099,000Maintenance,
$1,171.03 Monthly
Maintenance,
$1,171.03 Monthlywelcome to this luxurious unit. This stunning residence offers a rare combination of elegance, functionality & convenience, making it the epitome of modern living. With a 2+1 bedroom and 2 baths, gorgeous laminate flooring throughout, marble floors in bathrooms, open concept layout that seemingly blends with the living, dining, and kitchen areas. The primary bedroom is a true retreat complete with a 3pc ensuite bath with a separate glass shower enclosure, walk-in closets with closet organizers, and a wrap-a-round balcony to enjoy those early summer days. And the piece de resistance, a 400 sq.ft. terrace with its own water connection (water hose), and gas hook-up to enjoy those summer bbqs or simply soaking up the sun in style. Close to TTC, Soon to be LRT, coffee shop (on site), Hairdresser (on site), convenience store with Postal Office and Pharmacy (on site), and Optical Store, and lots of bike and walking trails and the beauty of James Gardens. Don't miss this incredible unit and all it has to offer. **** EXTRAS **** Owned Parking Spot with tandem parking for 2 vehicles, Owned Locker, Exclusive use storage unit (6ft.x15ft.), Conveniently located in front of parking spot. Guests rooms ( one in each tower), pool, sauna, exercise room, roof top terrace (id:54870)
Property Details
| MLS® Number | W8322856 |
| Property Type | Single Family |
| Community Name | Edenbridge-Humber Valley |
| Amenities Near By | Public Transit, Schools, Park, Hospital |
| Community Features | Pet Restrictions |
| Features | Conservation/green Belt, Guest Suite |
| Parking Space Total | 2 |
| Pool Type | Indoor Pool |
Building
| Bathroom Total | 2 |
| Bedrooms Above Ground | 2 |
| Bedrooms Below Ground | 1 |
| Bedrooms Total | 3 |
| Amenities | Security/concierge, Storage - Locker |
| Appliances | Garage Door Opener Remote(s), Dishwasher, Dryer, Hood Fan, Microwave, Refrigerator, Stove, Washer, Window Coverings |
| Cooling Type | Central Air Conditioning |
| Exterior Finish | Concrete, Brick |
| Type | Apartment |
Parking
| Underground |
Land
| Acreage | No |
| Land Amenities | Public Transit, Schools, Park, Hospital |
Rooms
| Level | Type | Length | Width | Dimensions |
|---|---|---|---|---|
| Main Level | Foyer | 2.49 m | 1.63 m | 2.49 m x 1.63 m |
| Main Level | Laundry Room | 2.36 m | 1.47 m | 2.36 m x 1.47 m |
| Main Level | Den | 2.16 m | 2.16 m | 2.16 m x 2.16 m |
| Main Level | Living Room | 7.19 m | 4.98 m | 7.19 m x 4.98 m |
| Main Level | Dining Room | 7.19 m | 4.98 m | 7.19 m x 4.98 m |
| Main Level | Kitchen | 3.84 m | 2.69 m | 3.84 m x 2.69 m |
| Main Level | Primary Bedroom | 2.59 m | 1.63 m | 2.59 m x 1.63 m |
| Main Level | Bedroom 2 | 3.05 m | 2.84 m | 3.05 m x 2.84 m |
https://www.realtor.ca/real-estate/26871260/602-35-fontenay-court-toronto-edenbridge-humber-valley
Interested?
Contact us for more information
