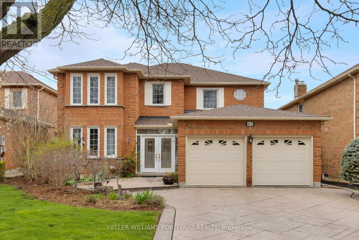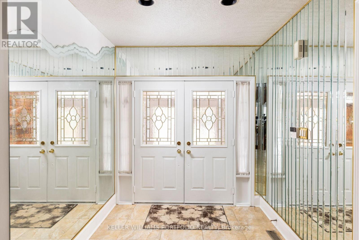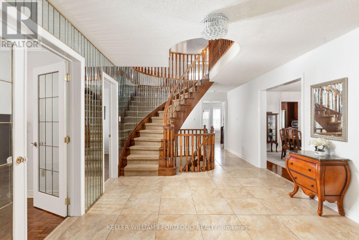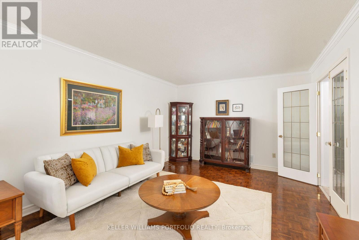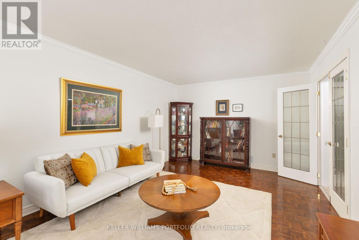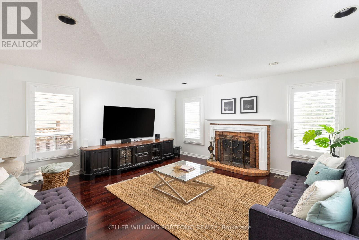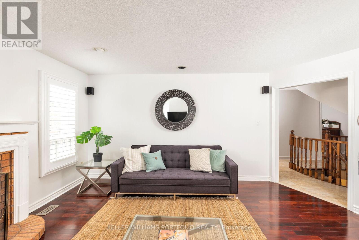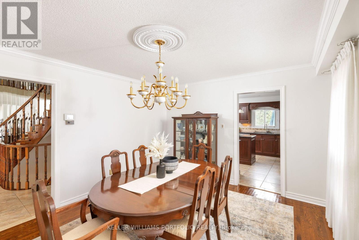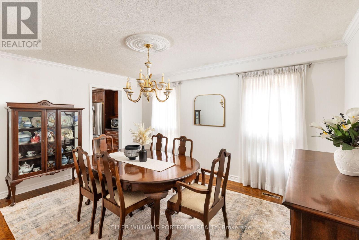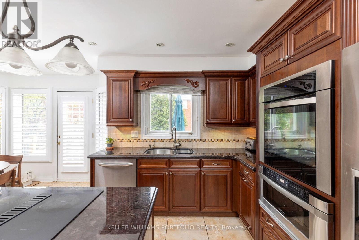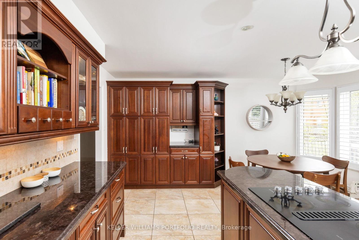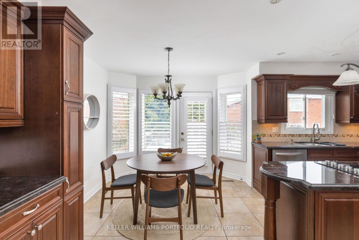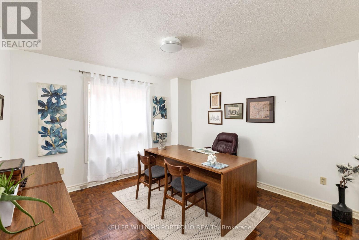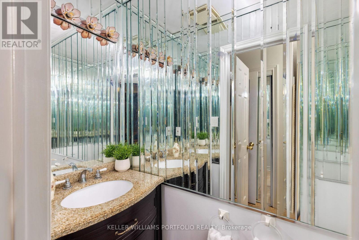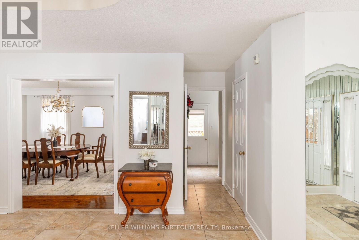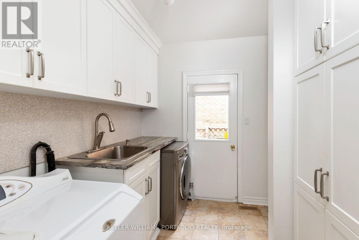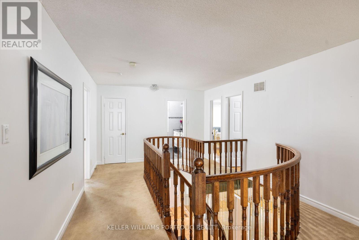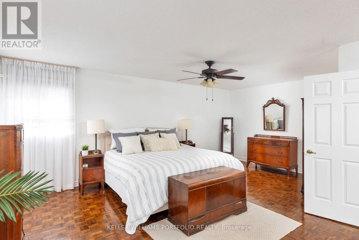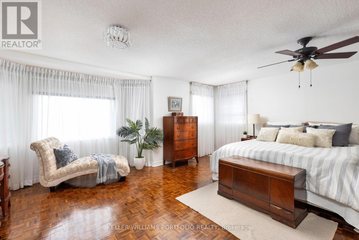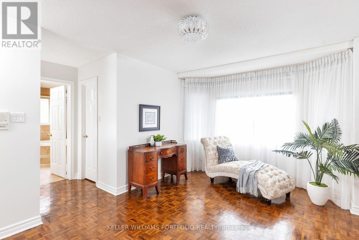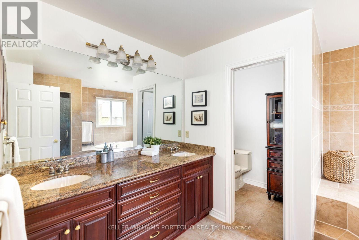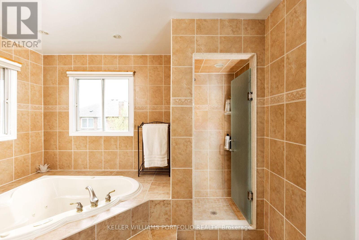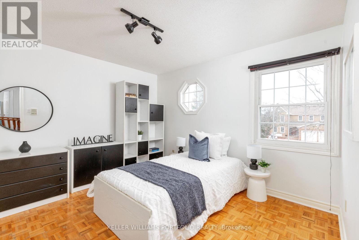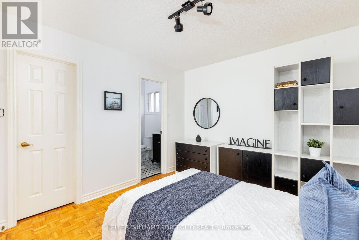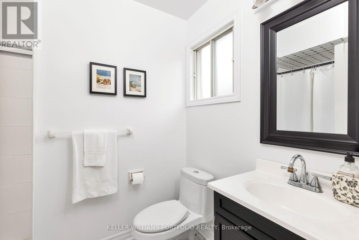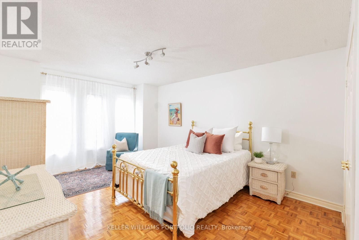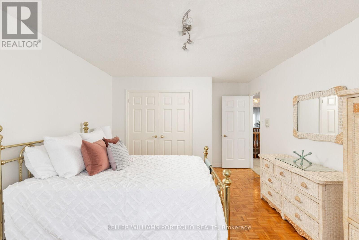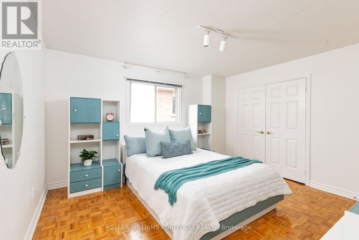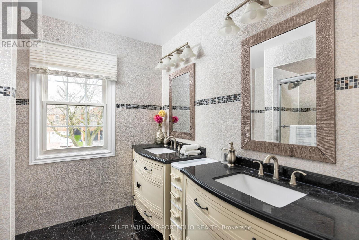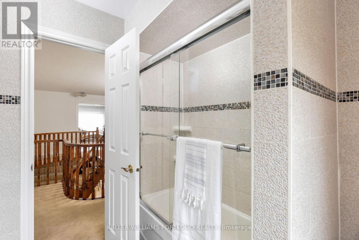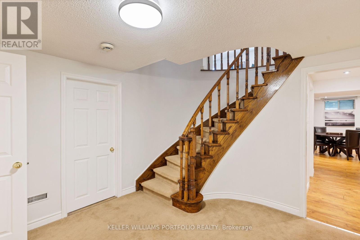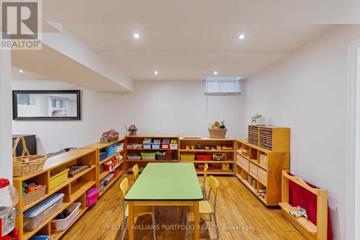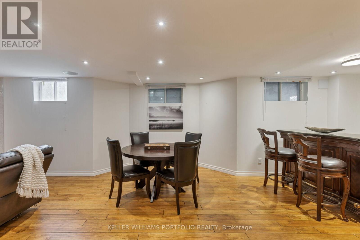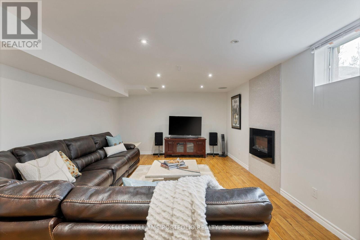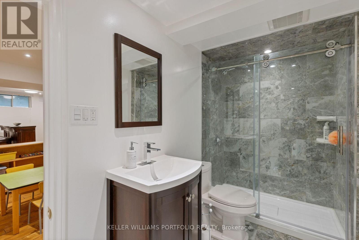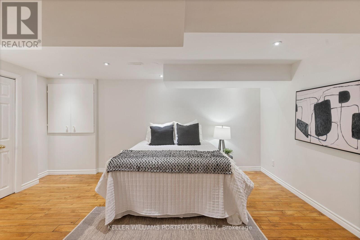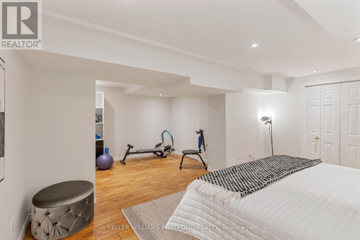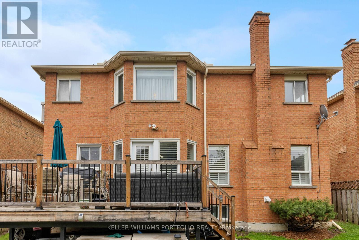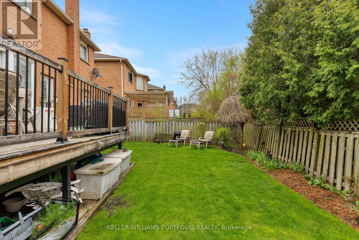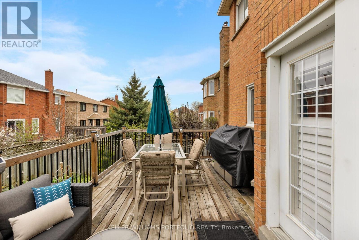5 Bedroom
5 Bathroom
Fireplace
Central Air Conditioning
Forced Air
$1,999,999
Rarely offered in the heart of Uplands York. This beautiful home nestled in a quiet family neighbourhood surrounded by amenities and steps to parks, schools, shopping, movie theatres, community centres, synagogues and 407. Freshly painted, this home features a custom kitchen w/large pantry and granite counter tops. Direct access to back deck. Family rm w/fireplace, separate living & dining rm. Laundry rm on main floor with direct access to garage. Large spacious primary bedroom with large ensuite & jacuzzi tub. All bedrooms feature ample space and lots of natural light. Basement professionally remodelled featuring large entertaining space with electric fireplace, children's learning area and games area with wet bar and 4/pc bathroom and guest bedroom. BONUS: Recently upgraded solar panels providing ample savings on your electricity bills (2023). **** EXTRAS **** B/I oven/microwave, cooktop, D/W, washer/dryer, central vac, mini fridge, stand up freezer, elec. fireplace, mini bar, all ELFs, window coverings (excl. staging). Furnace/HWT (owned). New roof (2023) BONUS: EV Super Charger in garage!! (id:54870)
Open House
This property has open houses!
Starts at:
2:00 pm
Ends at:
4:00 pm
Property Details
|
MLS® Number
|
N8291354 |
|
Property Type
|
Single Family |
|
Community Name
|
Uplands |
|
Parking Space Total
|
6 |
Building
|
Bathroom Total
|
5 |
|
Bedrooms Above Ground
|
4 |
|
Bedrooms Below Ground
|
1 |
|
Bedrooms Total
|
5 |
|
Appliances
|
Central Vacuum |
|
Basement Development
|
Finished |
|
Basement Type
|
N/a (finished) |
|
Construction Style Attachment
|
Detached |
|
Cooling Type
|
Central Air Conditioning |
|
Exterior Finish
|
Brick |
|
Fireplace Present
|
Yes |
|
Fireplace Total
|
1 |
|
Foundation Type
|
Block |
|
Heating Fuel
|
Natural Gas |
|
Heating Type
|
Forced Air |
|
Stories Total
|
2 |
|
Type
|
House |
|
Utility Water
|
Municipal Water |
Parking
Land
|
Acreage
|
No |
|
Sewer
|
Sanitary Sewer |
|
Size Irregular
|
49.53 X 110.62 Ft |
|
Size Total Text
|
49.53 X 110.62 Ft |
Rooms
| Level |
Type |
Length |
Width |
Dimensions |
|
Second Level |
Primary Bedroom |
7.44 m |
7.02 m |
7.44 m x 7.02 m |
|
Second Level |
Bedroom 2 |
3.68 m |
3.4 m |
3.68 m x 3.4 m |
|
Second Level |
Bedroom 3 |
5.7 m |
3.7 m |
5.7 m x 3.7 m |
|
Second Level |
Bedroom 4 |
4.1 m |
3.7 m |
4.1 m x 3.7 m |
|
Second Level |
Bathroom |
2.45 m |
2.45 m |
2.45 m x 2.45 m |
|
Basement |
Recreational, Games Room |
10.96 m |
7.71 m |
10.96 m x 7.71 m |
|
Basement |
Bathroom |
3.49 m |
1.67 m |
3.49 m x 1.67 m |
|
Main Level |
Living Room |
6 m |
3.69 m |
6 m x 3.69 m |
|
Main Level |
Family Room |
5.23 m |
4.91 m |
5.23 m x 4.91 m |
|
Main Level |
Kitchen |
5.68 m |
4.12 m |
5.68 m x 4.12 m |
|
Main Level |
Eating Area |
3.13 m |
2.36 m |
3.13 m x 2.36 m |
|
Main Level |
Dining Room |
4.57 m |
3.67 m |
4.57 m x 3.67 m |
Utilities
|
Sewer
|
Available |
|
Cable
|
Available |
https://www.realtor.ca/real-estate/26824972/62-newport-square-vaughan-uplands
