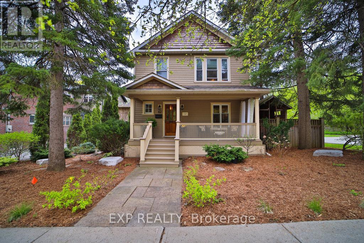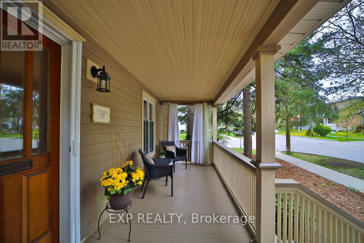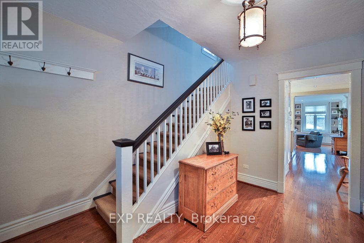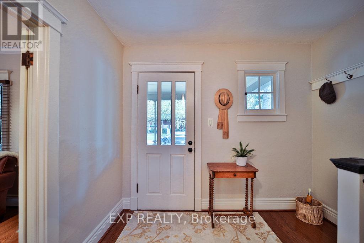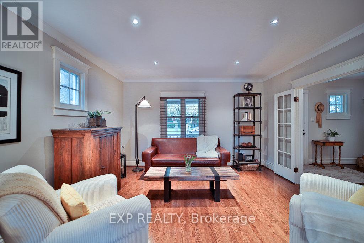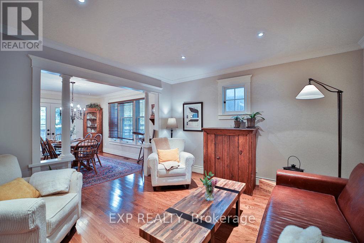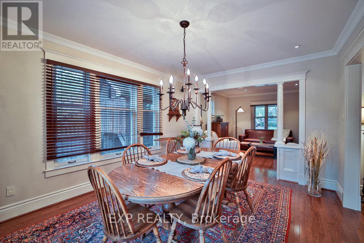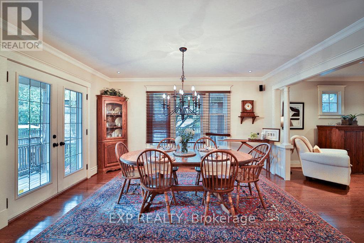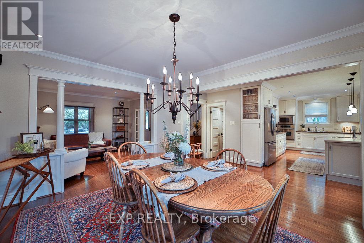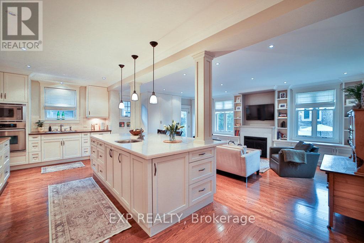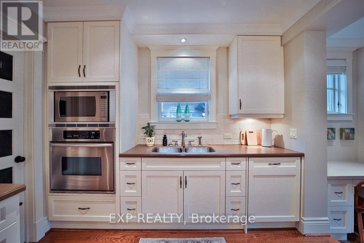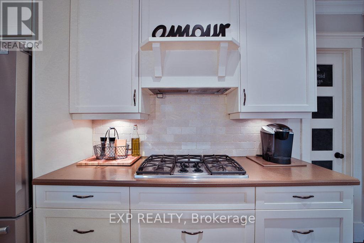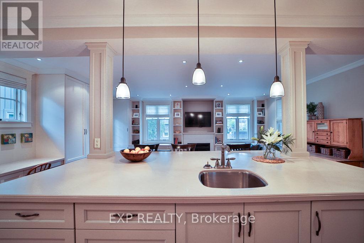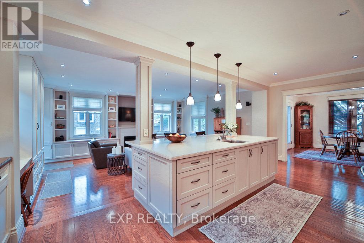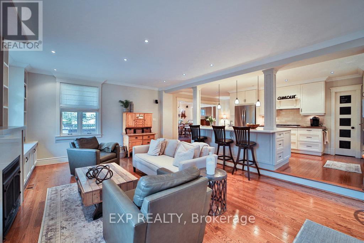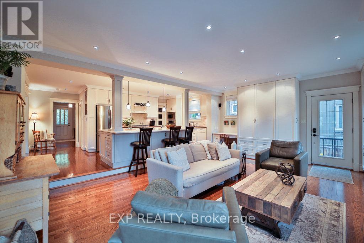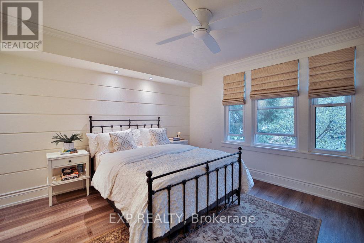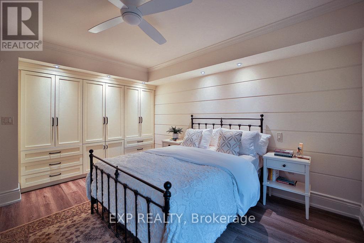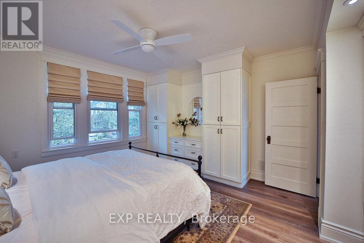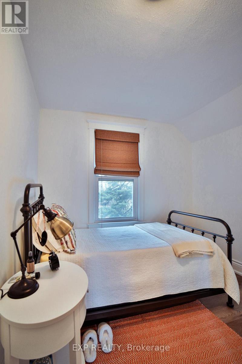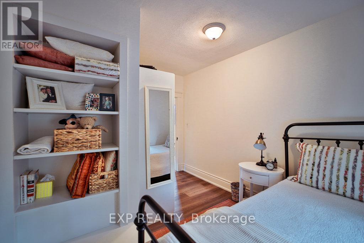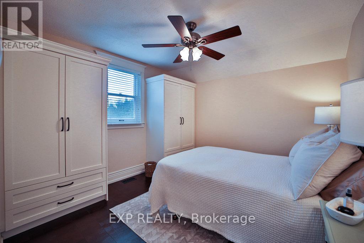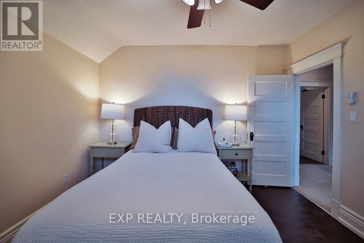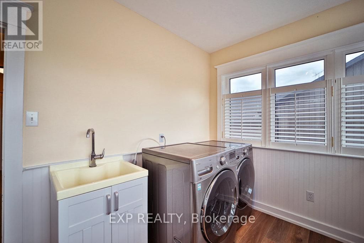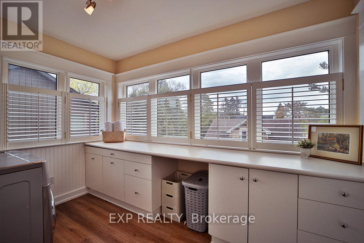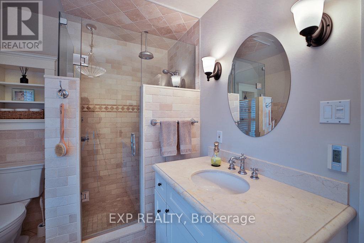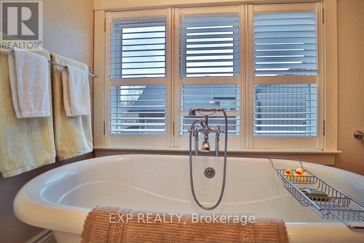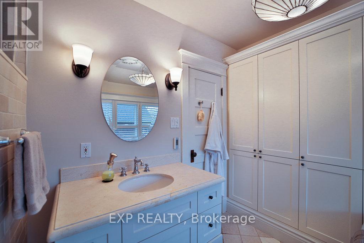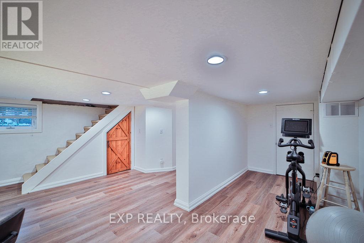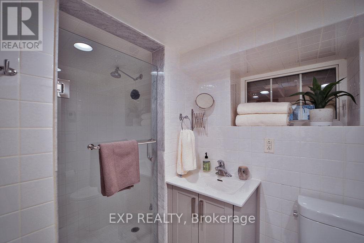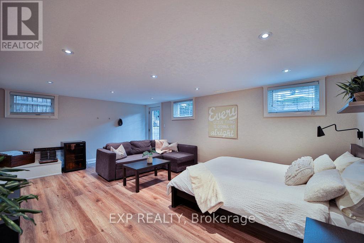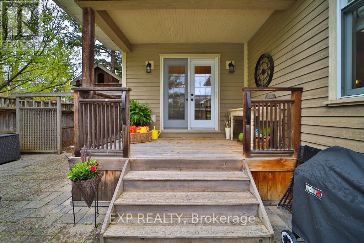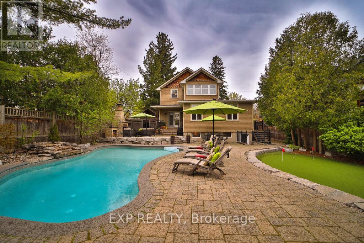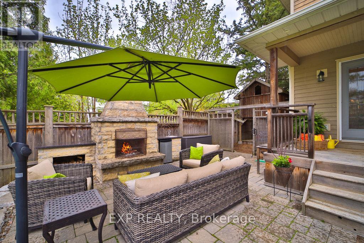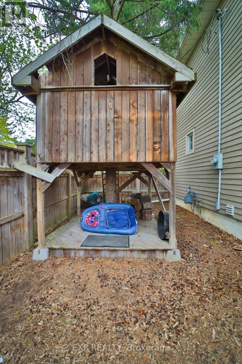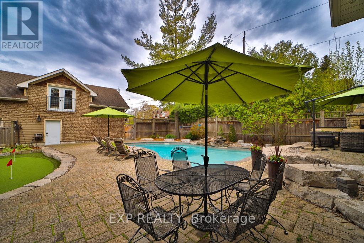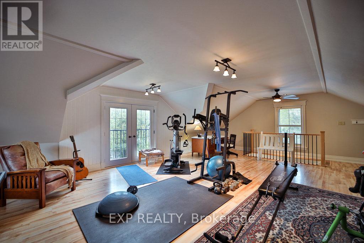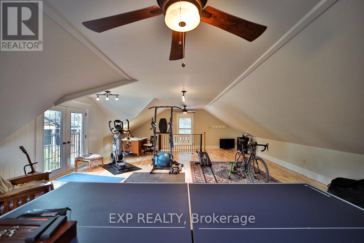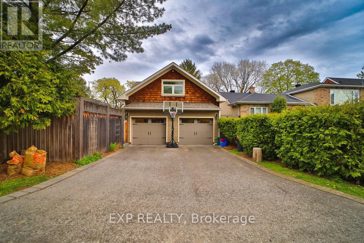4 Bedroom
3 Bathroom
Fireplace
Inground Pool
Central Air Conditioning
Forced Air
Landscaped
$2,100,000
This must see property in the heart of Richmond Hill is being offered for sale for the first time in almost 25 years! Huge corner lot with detached double garage with 735 sq ft loft. Fully fenced backyard oasis with in-ground pool & fountain, outdoor fireplace, sink, mini fridge, putting green & treehouse. The main level of this home is an entertainer's dream with a huge Corian island in kitchen, open concept to sunken family room with 9-foot ceilings as well as living room/dining room combo. Hardwood flooring throughout main level. Three bedrooms on the upper level have built-in custom closets & the four-piece bathroom has heated floors. Second floor laundry with plenty of cabinets, large folding counter and three half walls of windows. The finished basement boasts a large recreation area and a three-piece bathroom with heated floors. A large walk-in closet with organizers and an oversized bedroom that walks out to the backyard complete the tour of this home. The loft above the garage is perfect as additional play space, a home office, study dorm or exercise area. Located minutes from International Baccalaureate Programme School, Alexander Mackenzie High School and Beverley Acres French Immersion Elementary School. **** EXTRAS **** Cape Cod siding, quaint front porch, landscaping in front & backyard with putting green & perennial gardens, salt-water pool with fountain, sink & granite counter by outdoor fireplace.Phantom screens on front entrance & rear garden door. (id:54870)
Property Details
|
MLS® Number
|
N8307628 |
|
Property Type
|
Single Family |
|
Community Name
|
Crosby |
|
Amenities Near By
|
Hospital, Public Transit, Schools |
|
Parking Space Total
|
6 |
|
Pool Type
|
Inground Pool |
|
Structure
|
Porch, Deck |
Building
|
Bathroom Total
|
3 |
|
Bedrooms Above Ground
|
3 |
|
Bedrooms Below Ground
|
1 |
|
Bedrooms Total
|
4 |
|
Appliances
|
Garage Door Opener Remote(s), Oven - Built-in, Range, Water Heater, Dishwasher, Dryer, Microwave, Oven, Refrigerator, Stove, Washer |
|
Basement Development
|
Finished |
|
Basement Features
|
Walk Out |
|
Basement Type
|
N/a (finished) |
|
Construction Style Attachment
|
Detached |
|
Cooling Type
|
Central Air Conditioning |
|
Exterior Finish
|
Wood |
|
Fireplace Present
|
Yes |
|
Foundation Type
|
Concrete, Stone |
|
Heating Fuel
|
Natural Gas |
|
Heating Type
|
Forced Air |
|
Stories Total
|
2 |
|
Type
|
House |
|
Utility Water
|
Municipal Water |
Parking
Land
|
Acreage
|
No |
|
Land Amenities
|
Hospital, Public Transit, Schools |
|
Landscape Features
|
Landscaped |
|
Sewer
|
Sanitary Sewer |
|
Size Irregular
|
50 X 140 Ft |
|
Size Total Text
|
50 X 140 Ft|under 1/2 Acre |
Rooms
| Level |
Type |
Length |
Width |
Dimensions |
|
Lower Level |
Bedroom |
6.43 m |
4.15 m |
6.43 m x 4.15 m |
|
Lower Level |
Other |
1.85 m |
2.18 m |
1.85 m x 2.18 m |
|
Lower Level |
Recreational, Games Room |
5.54 m |
6.29 m |
5.54 m x 6.29 m |
|
Main Level |
Kitchen |
6.79 m |
4.37 m |
6.79 m x 4.37 m |
|
Main Level |
Living Room |
3.66 m |
3.61 m |
3.66 m x 3.61 m |
|
Main Level |
Dining Room |
2.77 m |
4.45 m |
2.77 m x 4.45 m |
|
Main Level |
Family Room |
6.79 m |
5.11 m |
6.79 m x 5.11 m |
|
Upper Level |
Primary Bedroom |
4.25 m |
4.74 m |
4.25 m x 4.74 m |
|
Upper Level |
Bedroom 2 |
2.93 m |
3 m |
2.93 m x 3 m |
|
Upper Level |
Bedroom 3 |
3.58 m |
3.25 m |
3.58 m x 3.25 m |
|
Upper Level |
Laundry Room |
3.63 m |
2.67 m |
3.63 m x 2.67 m |
|
Upper Level |
Bathroom |
2.4 m |
3.19 m |
2.4 m x 3.19 m |
https://www.realtor.ca/real-estate/26849806/62-roseview-avenue-richmond-hill-crosby
