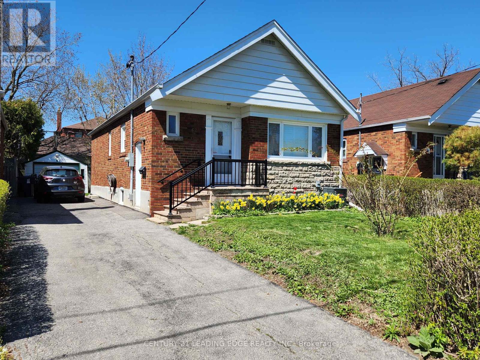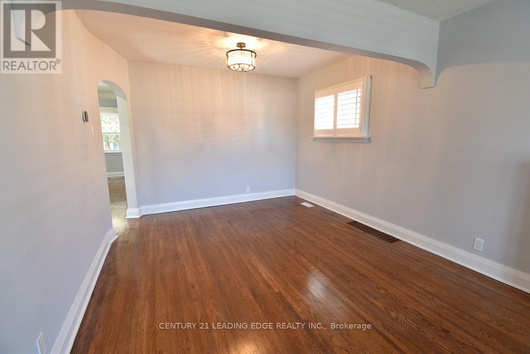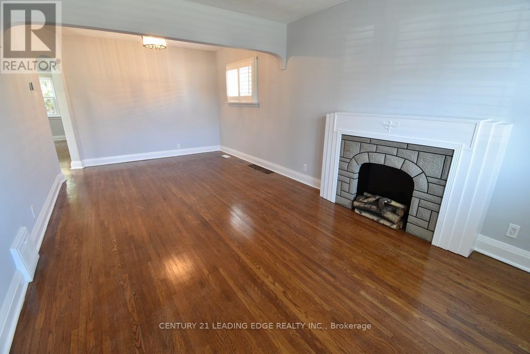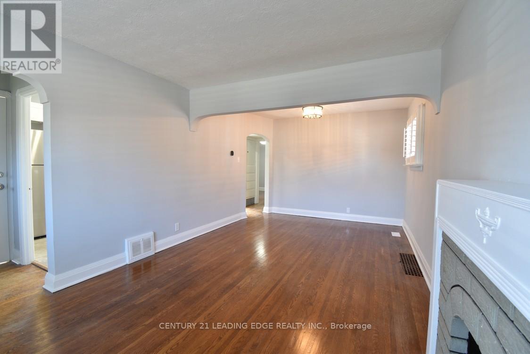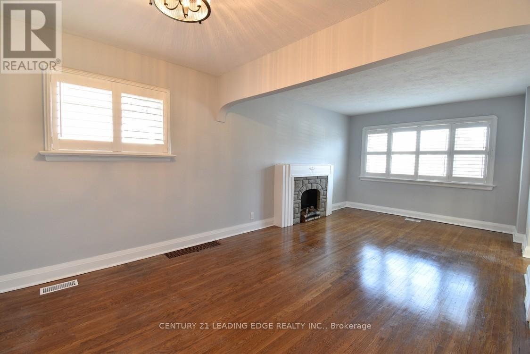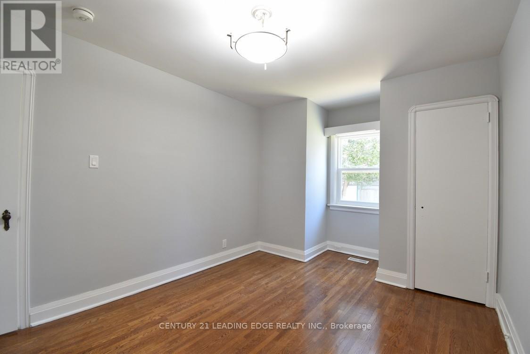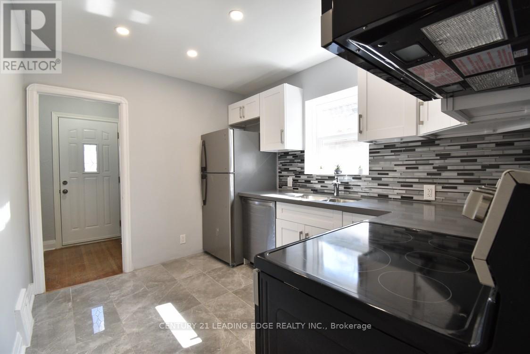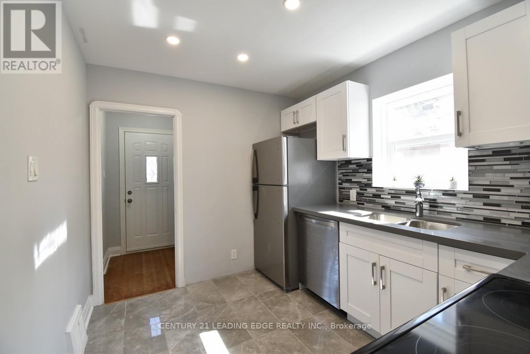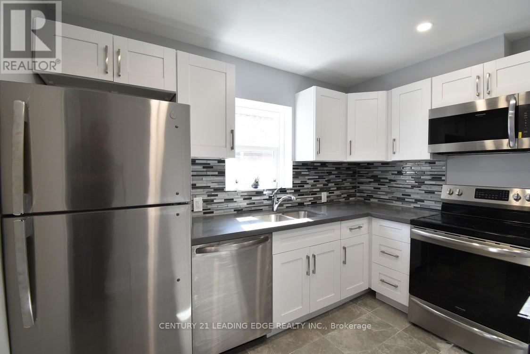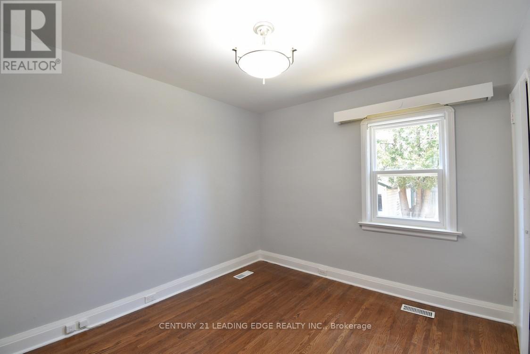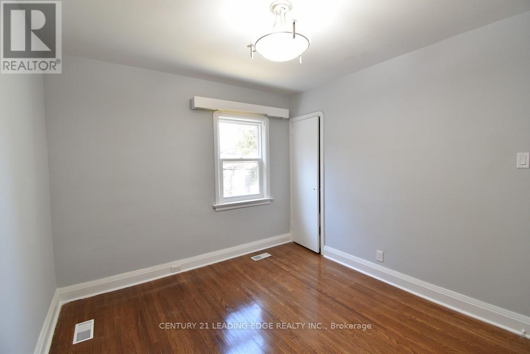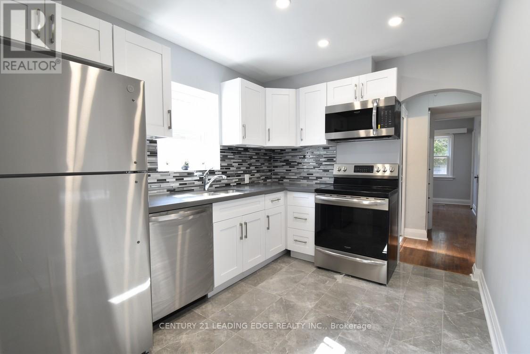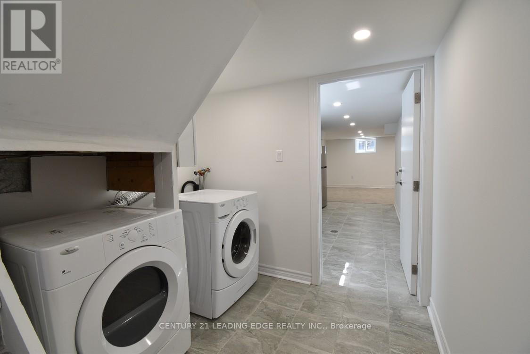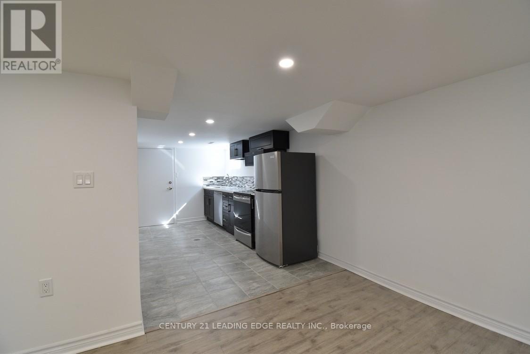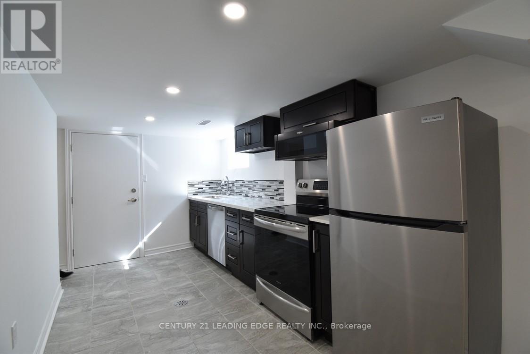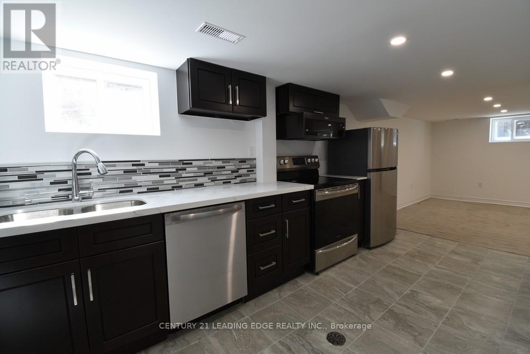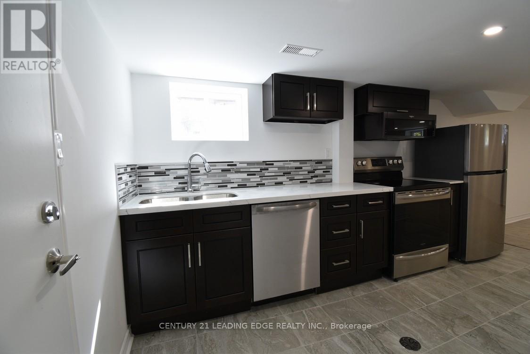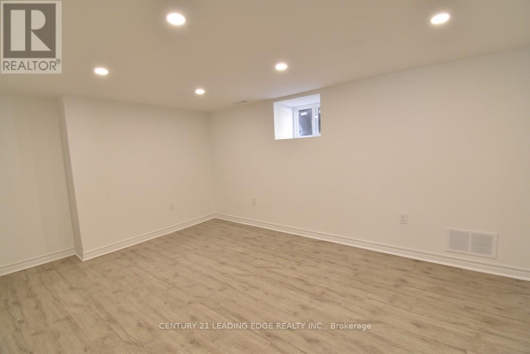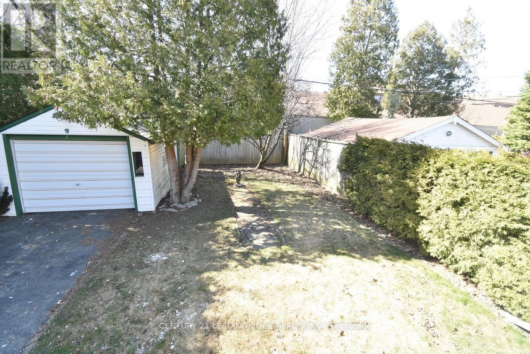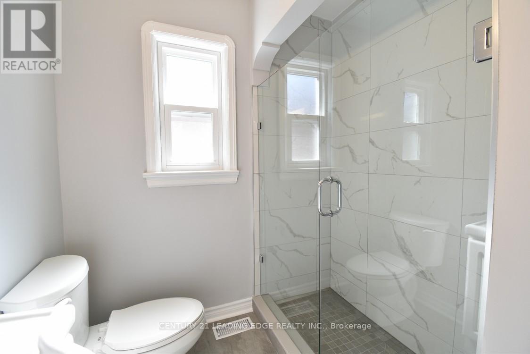3 Bedroom
2 Bathroom
Bungalow
Central Air Conditioning
Forced Air
$1,135,000
Spectacular 2 +1 Bedroom, Solid Brick Bungalow Renovated Top To Bottom, In Desirable Topham Park Area! Located Steps To Selwyn Public School, Bright Open Concept Living/Dining, Freshly Painted, New Windows, Two New Kitchens With Quartz Counters, B/I Appliances, Hardwood Floors, Separate Entrance To Basement, Above Grade Windows, 3rd Bedroom, 3pc Ensuite, Three Car Parking, Washer/Dryer. Quiet Neighbourhood, Minutes To Dvp, No Frills, Cineplex, Eglinton Square Shopping Centre, Walmart Super Centre, Steps To TTC. Rear Yard Mechanicals Roughed in For Future Garden Suite. Electric Fireplace On Main Floor Was Removed After Photos Taken. Upper And Lower Tenants Willing To Stay. ***62 Westview upgrades (All done 2020 2022)- exterior water proofing, back-flow preventer, added sump pump (two total), replaced cast iron drains with 4"" PVC. - spray foam insulation in basement walls- replaced roof, blown attic insulation.- replaced all windows and side door. - new hvac system - new plumbing - upgraded to 200A panel. - interlocked smoke detectors - replaced all knob-and-tube to copper wiring. - new bathroom and kitchen on main level. - gutted basement, converted to complete 1 bed 1 bath basement apartment. - no bulk heads running across windows in basement, good natural sunlight. - added 10/3 junction box in backyard for misc use (I.e. electric battery charger) - added 8/4 junction box in backyard (hot tub). - gas line to backyard for bbq. - 6/2 to garage sub panel for lights and receptacles. - three 2"" pvc pipes (4 ft deep) and one 1 gas line (2 ft deep) from back of house to back of lot for future garden suite home. - consultation stating that garden suite home is permitted for build. (id:54870)
Property Details
|
MLS® Number
|
E8325026 |
|
Property Type
|
Single Family |
|
Community Name
|
O'Connor-Parkview |
|
Amenities Near By
|
Hospital, Park, Public Transit, Schools |
|
Community Features
|
Community Centre |
|
Parking Space Total
|
4 |
Building
|
Bathroom Total
|
2 |
|
Bedrooms Above Ground
|
2 |
|
Bedrooms Below Ground
|
1 |
|
Bedrooms Total
|
3 |
|
Appliances
|
Dishwasher, Dryer, Microwave, Refrigerator, Stove, Two Stoves, Washer, Window Coverings |
|
Architectural Style
|
Bungalow |
|
Basement Development
|
Finished |
|
Basement Features
|
Separate Entrance |
|
Basement Type
|
N/a (finished) |
|
Construction Style Attachment
|
Detached |
|
Cooling Type
|
Central Air Conditioning |
|
Exterior Finish
|
Aluminum Siding, Brick |
|
Heating Fuel
|
Natural Gas |
|
Heating Type
|
Forced Air |
|
Stories Total
|
1 |
|
Type
|
House |
|
Utility Water
|
Municipal Water |
Parking
Land
|
Acreage
|
No |
|
Land Amenities
|
Hospital, Park, Public Transit, Schools |
|
Sewer
|
Sanitary Sewer |
|
Size Irregular
|
35 X 100 Ft |
|
Size Total Text
|
35 X 100 Ft |
Rooms
| Level |
Type |
Length |
Width |
Dimensions |
|
Basement |
Bedroom 3 |
4.27 m |
3.05 m |
4.27 m x 3.05 m |
|
Basement |
Living Room |
5.94 m |
3.26 m |
5.94 m x 3.26 m |
|
Basement |
Kitchen |
4.45 m |
2.35 m |
4.45 m x 2.35 m |
|
Main Level |
Living Room |
6.67 m |
3.36 m |
6.67 m x 3.36 m |
|
Main Level |
Dining Room |
6.67 m |
3.36 m |
6.67 m x 3.36 m |
|
Main Level |
Kitchen |
3.36 m |
2.63 m |
3.36 m x 2.63 m |
|
Main Level |
Primary Bedroom |
4.11 m |
2.77 m |
4.11 m x 2.77 m |
|
Main Level |
Bedroom 2 |
3.66 m |
2.77 m |
3.66 m x 2.77 m |
https://www.realtor.ca/real-estate/26874663/62-westview-boulevard-toronto-oconnor-parkview
