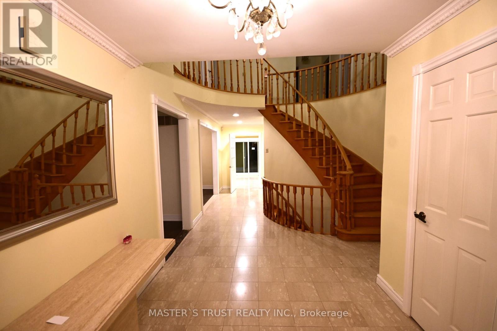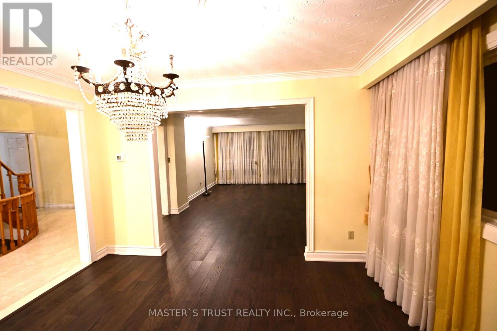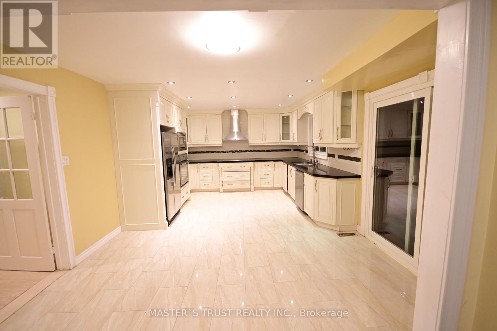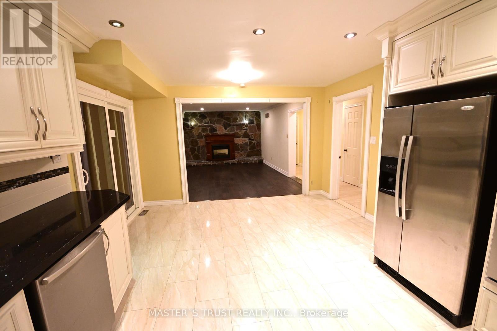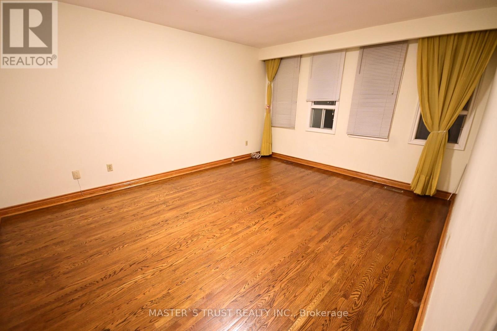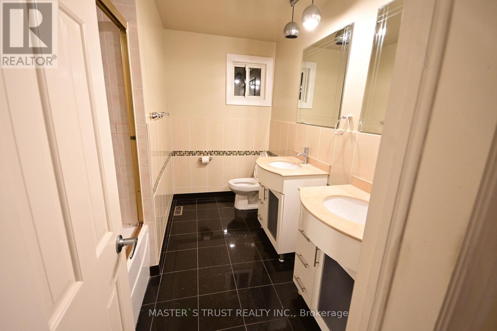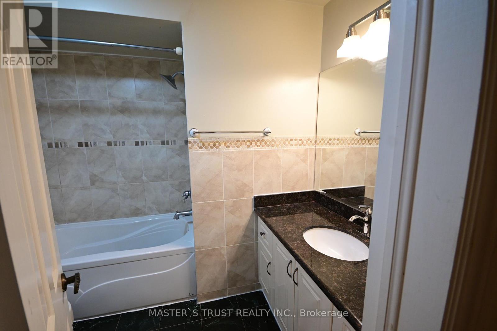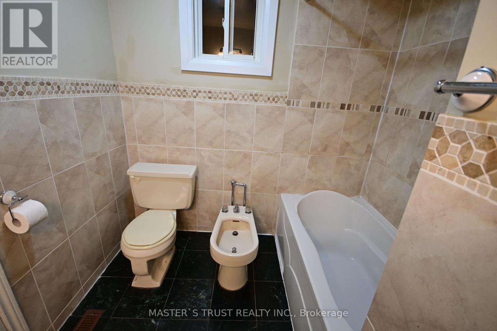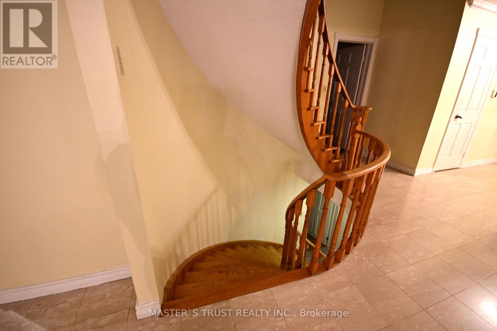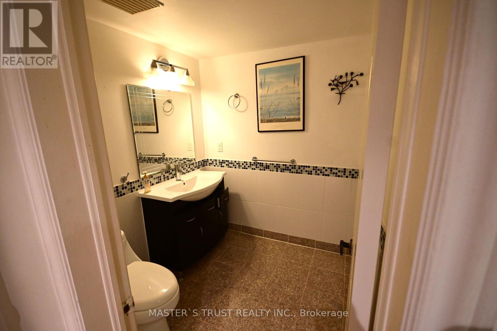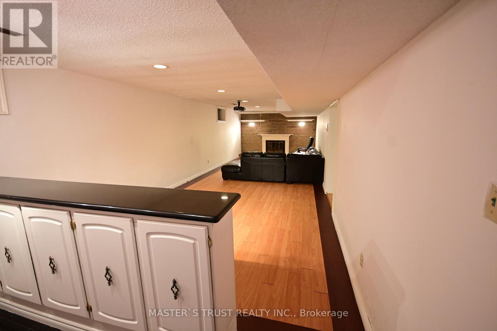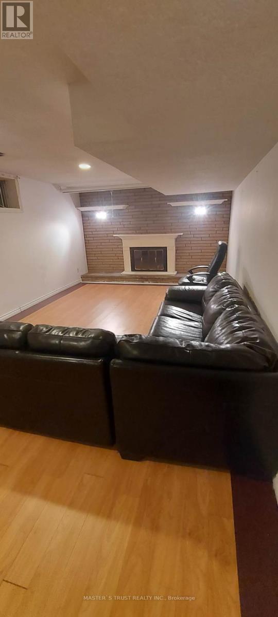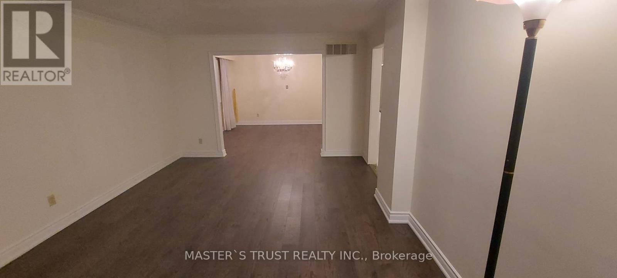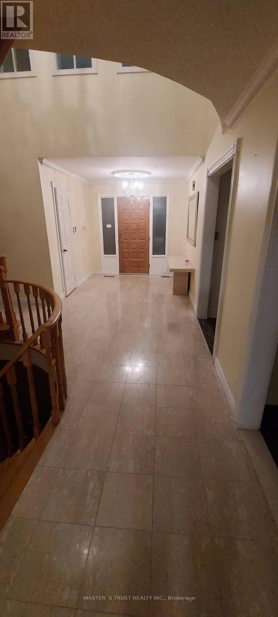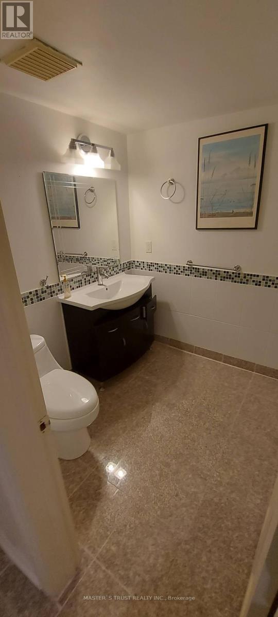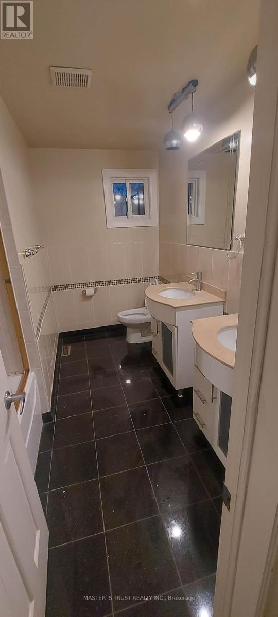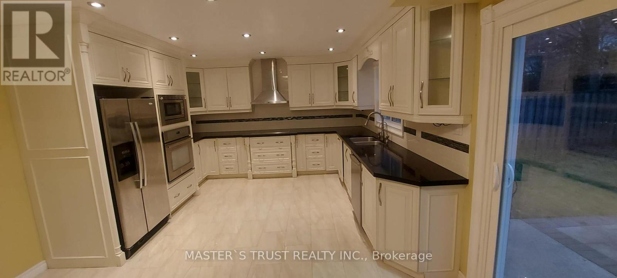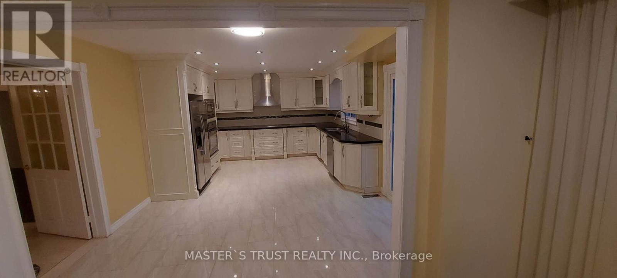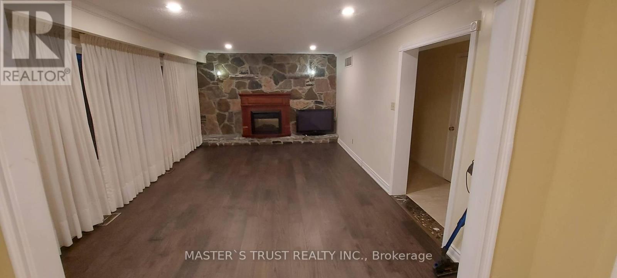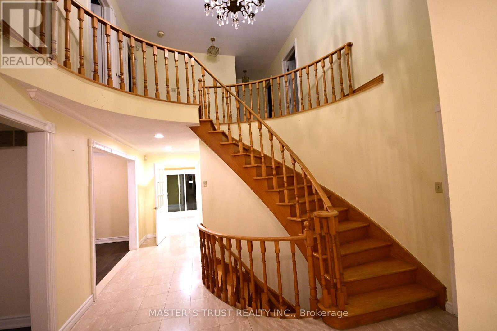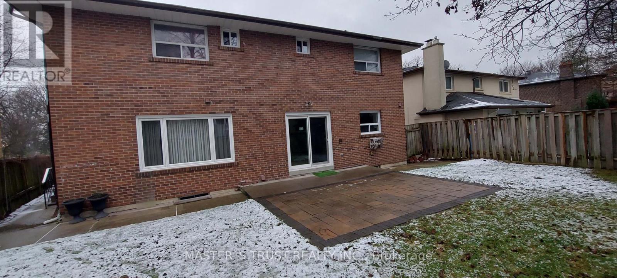65 Farmstead Road Toronto, Ontario M2L 2X2
6 Bedroom
5 Bathroom
Fireplace
Central Air Conditioning
Forced Air
$5,900 Monthly
Easy Access To 404/401, Minutes To Ttc, Go Train, Bank, Restaurants, Church, Groceries, Parks. One Bus To Yonge Subway. Private Driveway And Garage, Hardwood Floor Thru-Out, Spacious Kitchen, Large Living Room And Dining Room, Central A/C. Top School York Mills CI Zone. **** EXTRAS **** S/S Fridge, Stove, Exhaust Fan, B/I Dw, Washer, Dryer, Wdw Cover'gs, Elfs,(Incl.Chandeliers), Cac, Gdo & Remote, Rec Room & Sauna. (id:54870)
Property Details
| MLS® Number | C8305200 |
| Property Type | Single Family |
| Community Name | St. Andrew-Windfields |
| Parking Space Total | 4 |
Building
| Bathroom Total | 5 |
| Bedrooms Above Ground | 5 |
| Bedrooms Below Ground | 1 |
| Bedrooms Total | 6 |
| Appliances | Water Purifier |
| Basement Development | Finished |
| Basement Type | N/a (finished) |
| Construction Style Attachment | Detached |
| Cooling Type | Central Air Conditioning |
| Exterior Finish | Brick |
| Fireplace Present | Yes |
| Foundation Type | Concrete |
| Heating Fuel | Natural Gas |
| Heating Type | Forced Air |
| Stories Total | 2 |
| Type | House |
| Utility Water | Municipal Water |
Parking
| Attached Garage |
Land
| Acreage | No |
| Sewer | Sanitary Sewer |
| Size Irregular | 66 X 110 Ft |
| Size Total Text | 66 X 110 Ft |
Rooms
| Level | Type | Length | Width | Dimensions |
|---|---|---|---|---|
| Second Level | Bedroom | 5.66 m | 3.96 m | 5.66 m x 3.96 m |
| Second Level | Bedroom 2 | 4.26 m | 3.96 m | 4.26 m x 3.96 m |
| Second Level | Bedroom 3 | 3.96 m | 3.66 m | 3.96 m x 3.66 m |
| Second Level | Bedroom 4 | 3.96 m | 3.35 m | 3.96 m x 3.35 m |
| Ground Level | Living Room | 6 m | 3.96 m | 6 m x 3.96 m |
| Ground Level | Dining Room | 3.96 m | 3.65 m | 3.96 m x 3.65 m |
| Ground Level | Kitchen | 5.9 m | 3.96 m | 5.9 m x 3.96 m |
| Ground Level | Family Room | 5.66 m | 9.96 m | 5.66 m x 9.96 m |
| Ground Level | Bedroom 5 | 3.96 m | 3.23 m | 3.96 m x 3.23 m |
https://www.realtor.ca/real-estate/26846283/65-farmstead-road-toronto-st-andrew-windfields
Interested?
Contact us for more information
