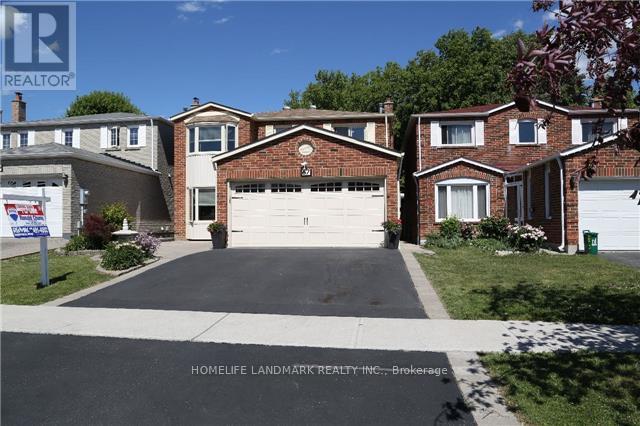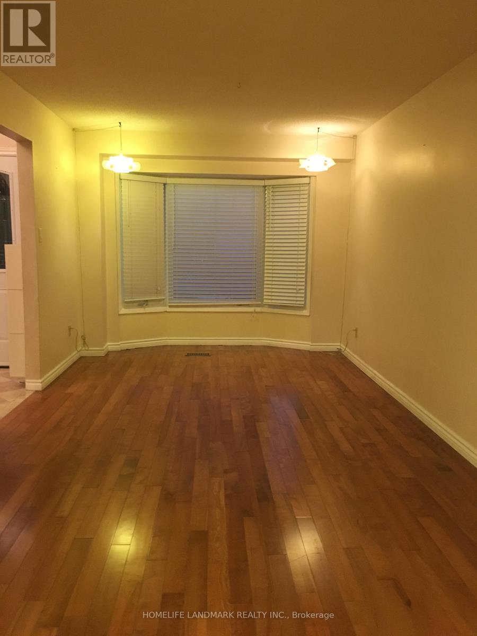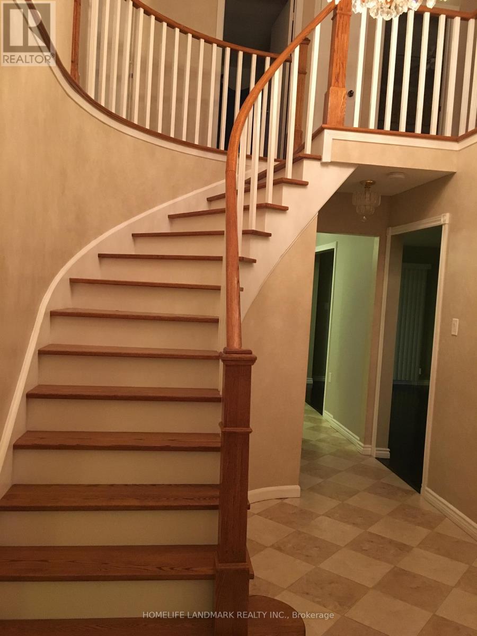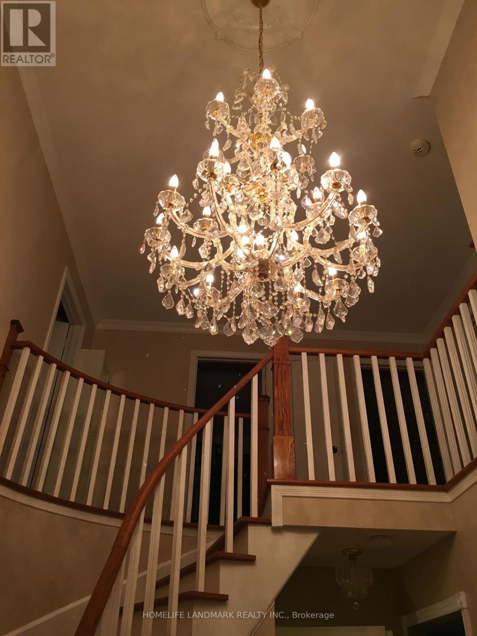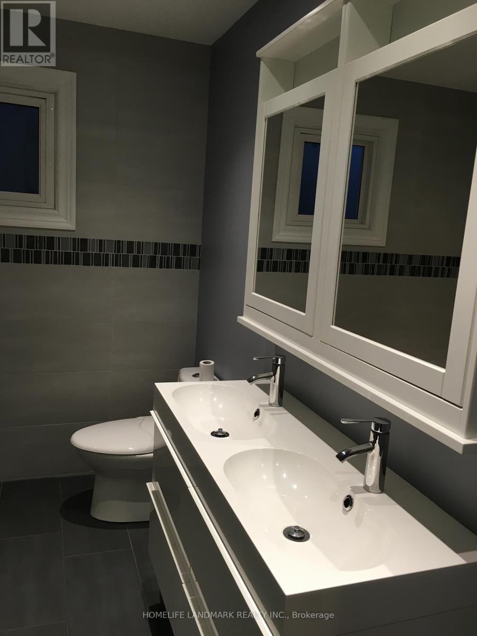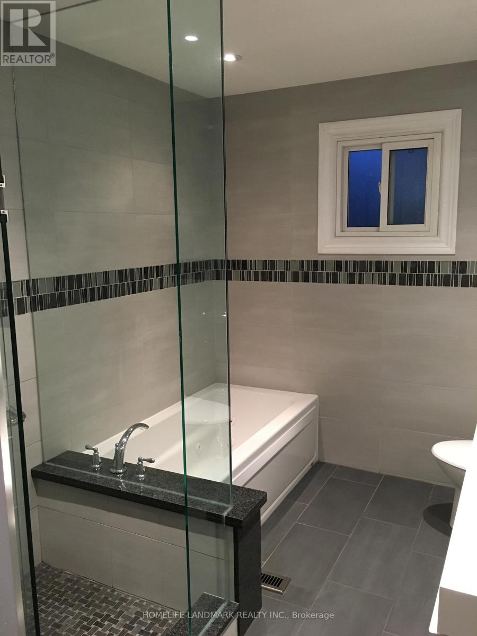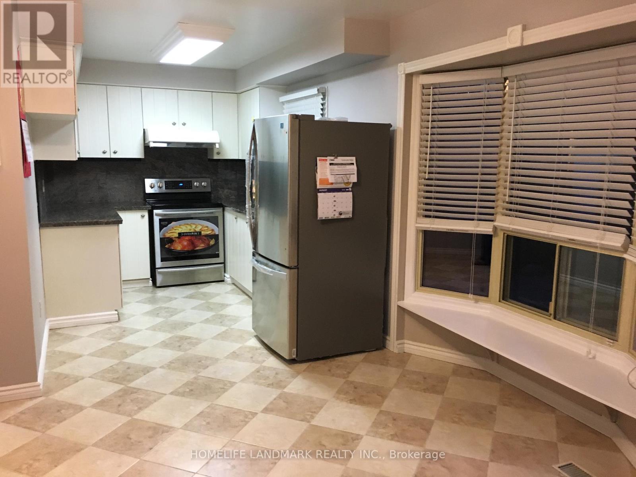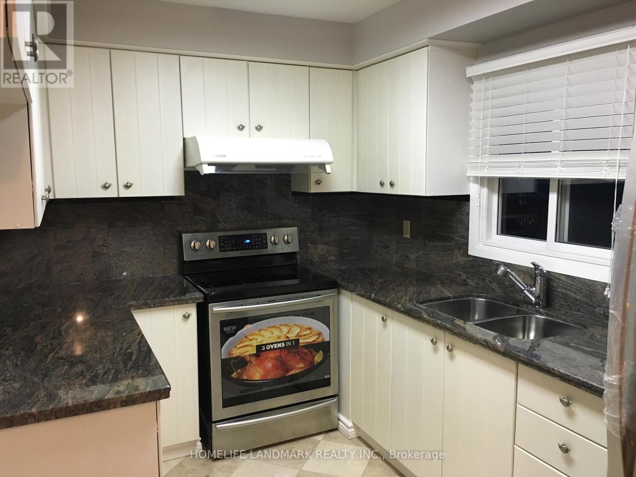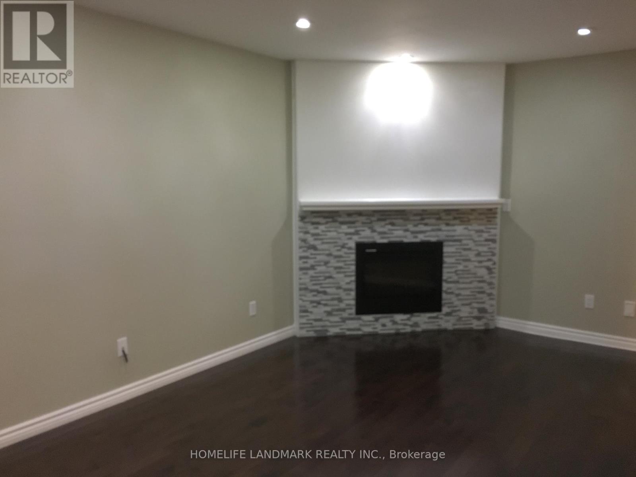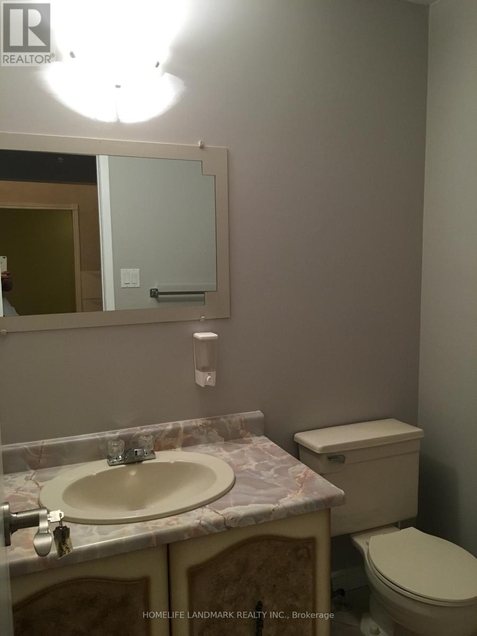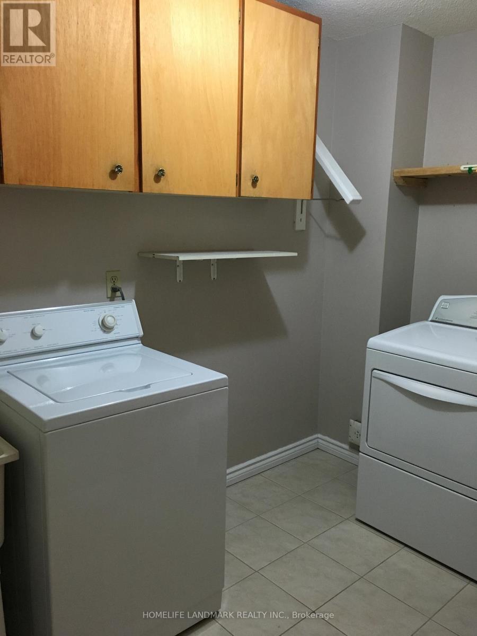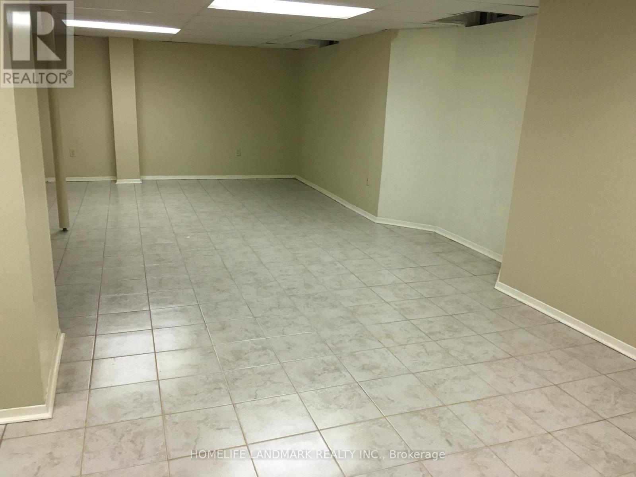67 Fieldwood Dr Toronto, Ontario M1V 3G3
5 Bedroom
3 Bathroom
Fireplace
Central Air Conditioning
Forced Air
$3,980 Monthly
Absolutely Immaculate Spacious Detached 4 Bedroom Family Home, Hardwood Floors On Main And Hallway 2nd Fl, Breakfast Area, Renovated Master Bdrm Bath, Electric Fireplace, Bay Widows, Oak Staircase, Finished Bsmt With Rec Room,Welcoming Foyer, Interlocking, Amazing Location, Walk To Milliken Park, Community Center, Alton Towers Shops Supermarket, Close To School, Hwy 407 And Pacific Mall And Markville Mall. Pictures are from 2 years ago before current tenants moved in. **** EXTRAS **** Tenant Take Care Of Lawn, Snow Removal And Garbage Removal. (id:54870)
Property Details
| MLS® Number | E8277104 |
| Property Type | Single Family |
| Community Name | Agincourt South-Malvern West |
| Parking Space Total | 4 |
Building
| Bathroom Total | 3 |
| Bedrooms Above Ground | 4 |
| Bedrooms Below Ground | 1 |
| Bedrooms Total | 5 |
| Basement Development | Finished |
| Basement Type | N/a (finished) |
| Construction Style Attachment | Detached |
| Cooling Type | Central Air Conditioning |
| Exterior Finish | Brick |
| Fireplace Present | Yes |
| Heating Fuel | Natural Gas |
| Heating Type | Forced Air |
| Stories Total | 2 |
| Type | House |
Parking
| Attached Garage |
Land
| Acreage | No |
| Size Irregular | 35.1 X 100.01 Ft |
| Size Total Text | 35.1 X 100.01 Ft |
Rooms
| Level | Type | Length | Width | Dimensions |
|---|---|---|---|---|
| Second Level | Primary Bedroom | 4.9 m | 3 m | 4.9 m x 3 m |
| Second Level | Bedroom 2 | 3 m | 2.7 m | 3 m x 2.7 m |
| Second Level | Bedroom 3 | 3 m | 3 m | 3 m x 3 m |
| Second Level | Bedroom 4 | 3 m | 3 m | 3 m x 3 m |
| Basement | Recreational, Games Room | 7.7 m | 2.9 m | 7.7 m x 2.9 m |
| Main Level | Living Room | 4.7 m | 3 m | 4.7 m x 3 m |
| Main Level | Dining Room | 3 m | 3 m | 3 m x 3 m |
| Main Level | Family Room | 4.6 m | 3.1 m | 4.6 m x 3.1 m |
| Main Level | Kitchen | 3.15 m | 2.4 m | 3.15 m x 2.4 m |
| Main Level | Laundry Room | 2.8 m | 1.8 m | 2.8 m x 1.8 m |
https://www.realtor.ca/real-estate/26810924/67-fieldwood-dr-toronto-agincourt-south-malvern-west
Interested?
Contact us for more information
