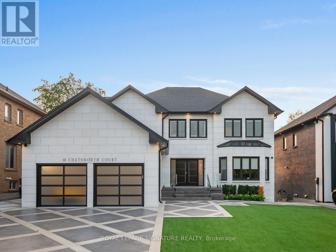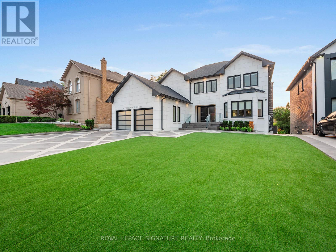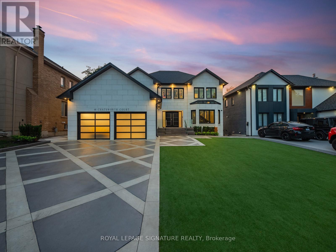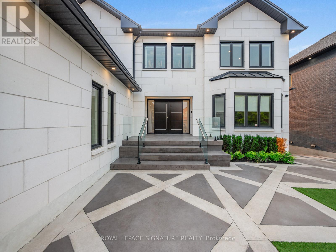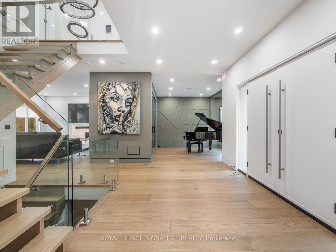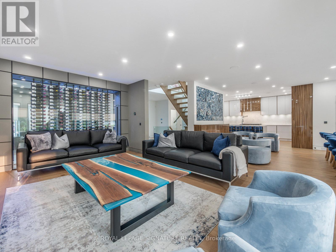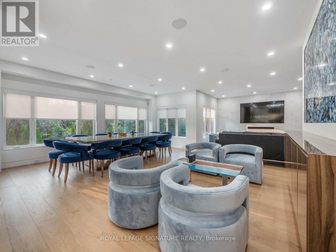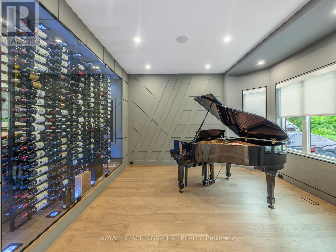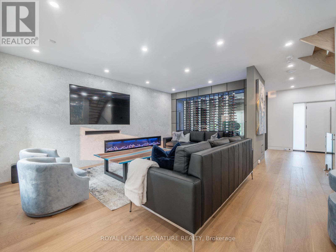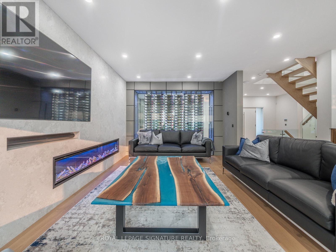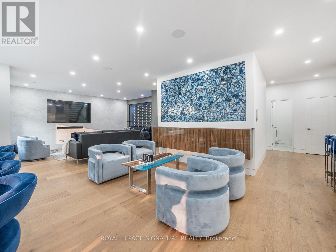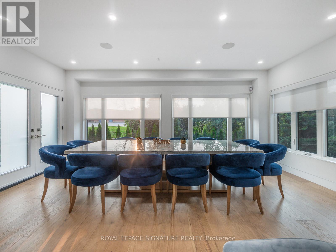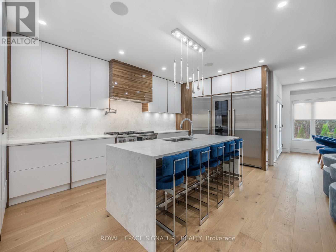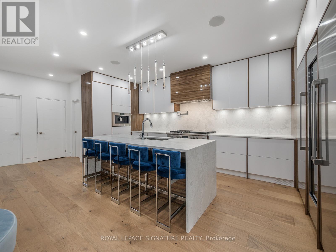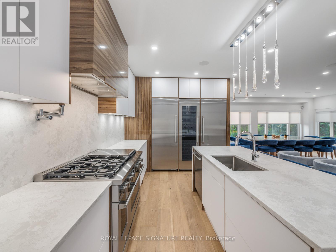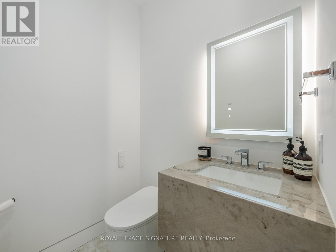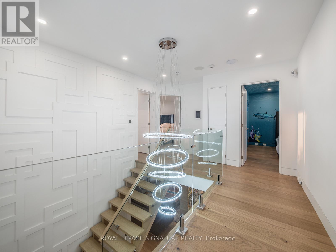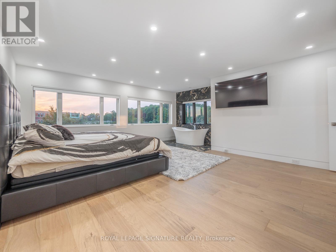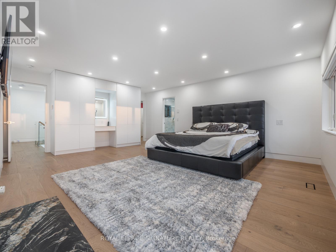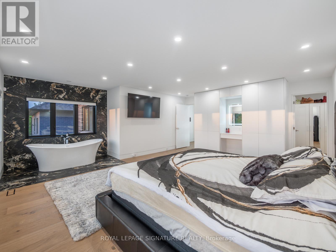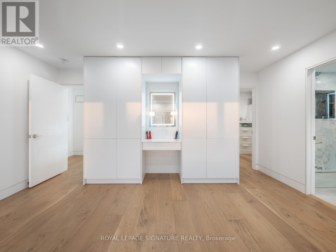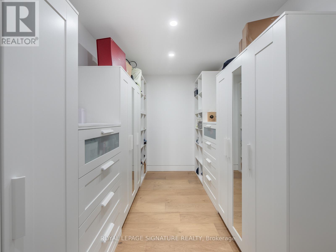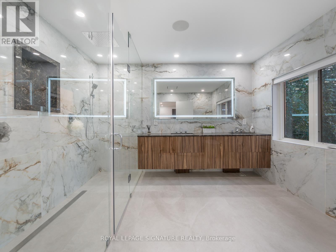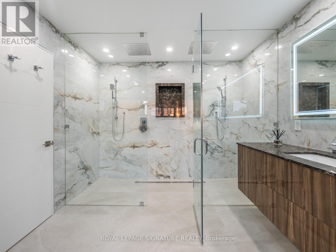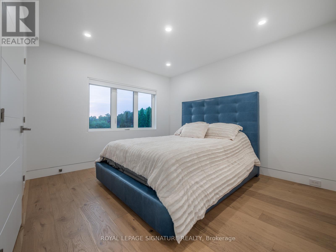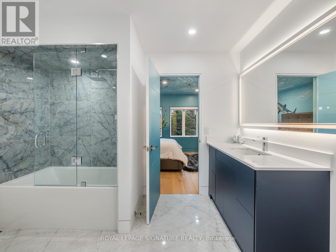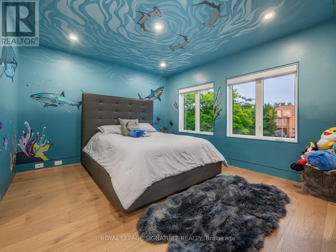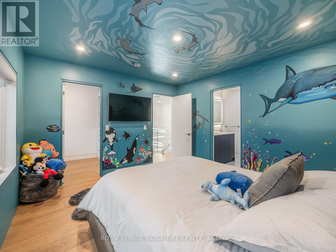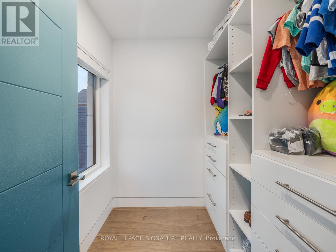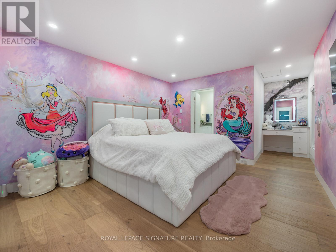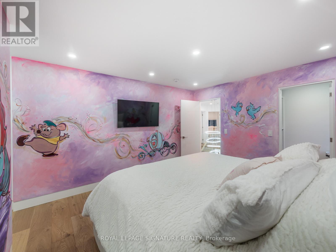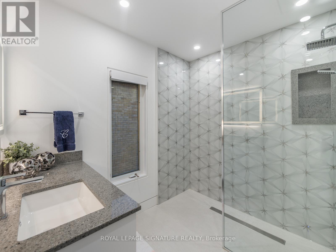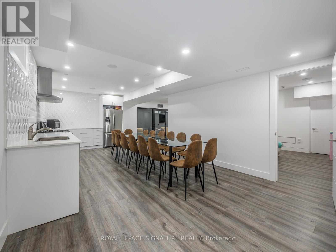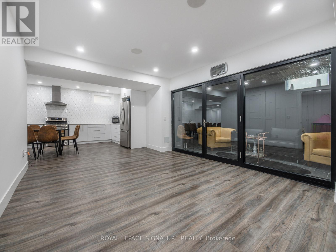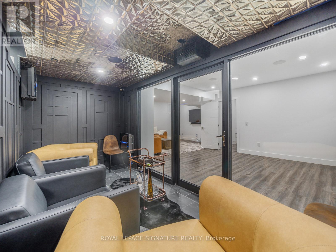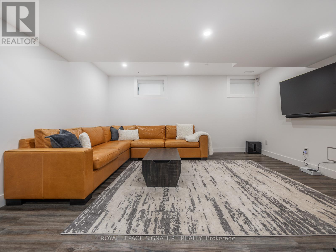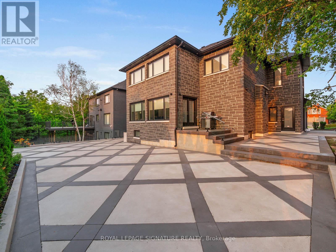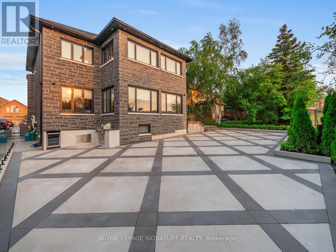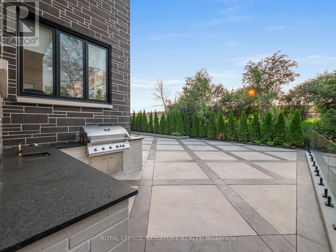4 Bedroom
5 Bathroom
Fireplace
Central Air Conditioning
Forced Air
$3,200,000
Welcome To The Epitome Of Luxury Living! No Expense Has Been Spared In This Modern, Smart Home Boasting High-End Designer Finishes & A Seamless Integration Of Technology & Elegance! Set The Mood With Automated Lights & Blinds And Integrated Sonos Speakers Throughout The Home To Create An Immersive Audio Experience! Indulge In A Glass Of Fine Wine From The Temperature-Controlled Wine Wall Or Enjoy A Cigar In The Custom Cigar Lounge! The Stunning Kitchen Is A Chef's Dream With Rainfall Centre Island, Quartz Counters & Backsplash, 48"" Gas Range, 84"" B-I Fridge/Freezer/Wine Fridge & B-I Espresso Machine! Dine & Hangout In The Open Concept Living/Dining/Family Rooms Or Step Out Into The Fully Paved Backyard, Where A Custom Granite Outdoor Kitchen Awaits Your Culinary Prowess! The Primary Bedroom Is A True Retreat With An Exquisite Soaker Tub Surrounded By Granite Walls & Floors, A Stunning Ensuite With Heated Floors, Dbl Vanity & Rainhead Showers & A Gorgeous Walk-In Closet With Organizers! **** EXTRAS **** 2nd Bedroom Features Own Ensuite Bath & Walk-In Closet And The 3rd & 4th Bed Share A Semi-Ensuite Bath! The Basement Continues To Impress With A Full Kitchen & Dining Area, An Open Concept Rec Room, A Custom Cigar Lounge & A Full Washroom! (id:54870)
Property Details
|
MLS® Number
|
N8181232 |
|
Property Type
|
Single Family |
|
Community Name
|
Islington Woods |
|
Amenities Near By
|
Park, Schools |
|
Features
|
Cul-de-sac, Wooded Area, Ravine |
|
Parking Space Total
|
8 |
Building
|
Bathroom Total
|
5 |
|
Bedrooms Above Ground
|
4 |
|
Bedrooms Total
|
4 |
|
Basement Development
|
Finished |
|
Basement Type
|
Full (finished) |
|
Construction Style Attachment
|
Detached |
|
Cooling Type
|
Central Air Conditioning |
|
Exterior Finish
|
Stone |
|
Fireplace Present
|
Yes |
|
Heating Fuel
|
Natural Gas |
|
Heating Type
|
Forced Air |
|
Stories Total
|
2 |
|
Type
|
House |
Parking
Land
|
Acreage
|
No |
|
Land Amenities
|
Park, Schools |
|
Size Irregular
|
63 X 123 Ft |
|
Size Total Text
|
63 X 123 Ft |
Rooms
| Level |
Type |
Length |
Width |
Dimensions |
|
Second Level |
Bedroom 3 |
3.5 m |
3.5 m |
3.5 m x 3.5 m |
|
Second Level |
Primary Bedroom |
6.1 m |
5.85 m |
6.1 m x 5.85 m |
|
Second Level |
Bedroom 2 |
3.41 m |
3.35 m |
3.41 m x 3.35 m |
|
Second Level |
Bedroom 4 |
6.37 m |
3.39 m |
6.37 m x 3.39 m |
|
Basement |
Kitchen |
7.62 m |
3.75 m |
7.62 m x 3.75 m |
|
Basement |
Recreational, Games Room |
4.94 m |
3.38 m |
4.94 m x 3.38 m |
|
Main Level |
Living Room |
3.96 m |
3.77 m |
3.96 m x 3.77 m |
|
Main Level |
Dining Room |
5.91 m |
3.05 m |
5.91 m x 3.05 m |
|
Main Level |
Kitchen |
5.79 m |
3.23 m |
5.79 m x 3.23 m |
|
Main Level |
Family Room |
5.55 m |
3.84 m |
5.55 m x 3.84 m |
|
Main Level |
Sitting Room |
3.05 m |
2.74 m |
3.05 m x 2.74 m |
|
Main Level |
Mud Room |
7.62 m |
3.75 m |
7.62 m x 3.75 m |
Utilities
|
Sewer
|
Installed |
|
Natural Gas
|
Installed |
|
Electricity
|
Installed |
|
Cable
|
Installed |
https://www.realtor.ca/real-estate/26680621/68-chatsworth-crt-vaughan-islington-woods
