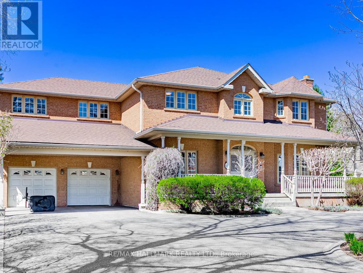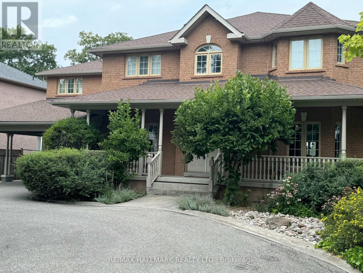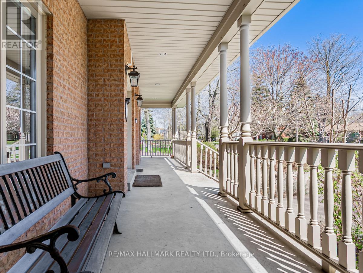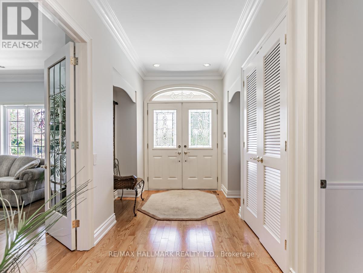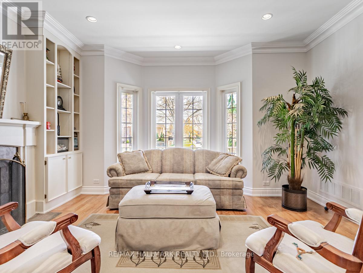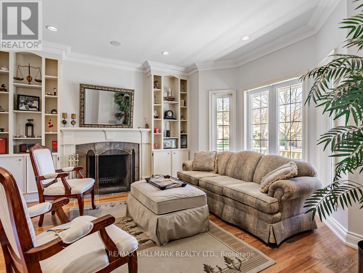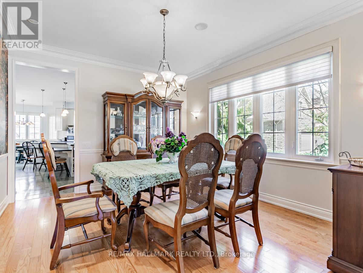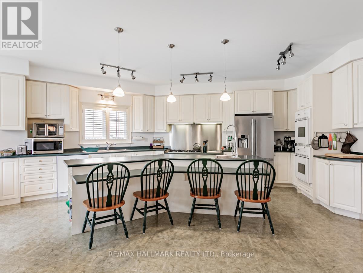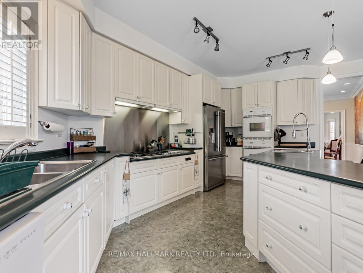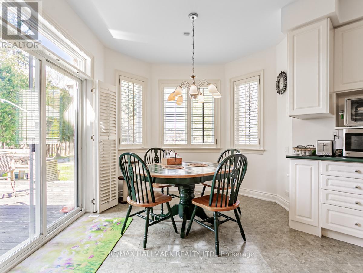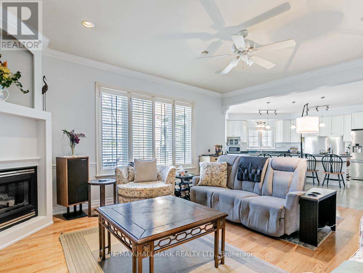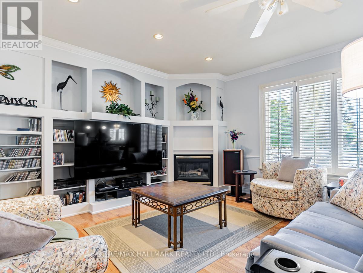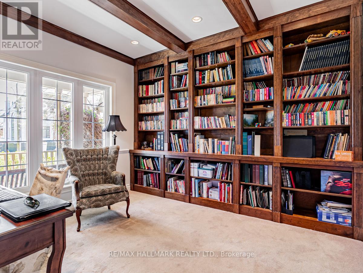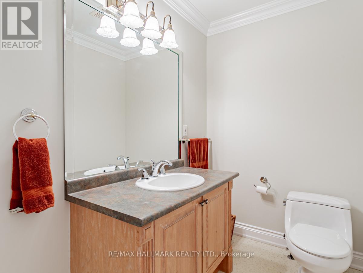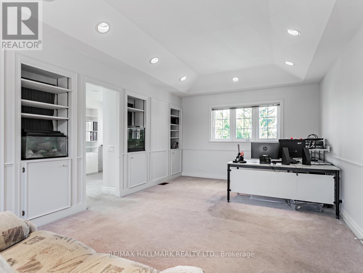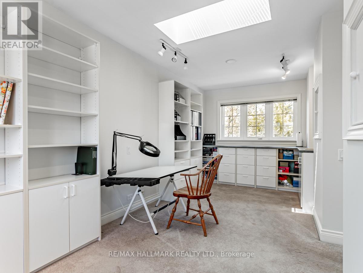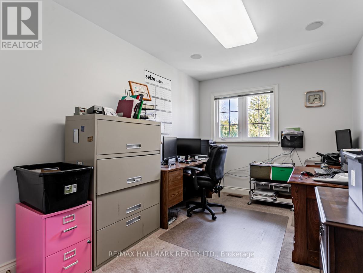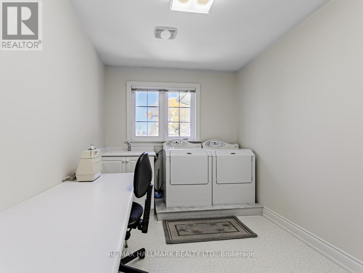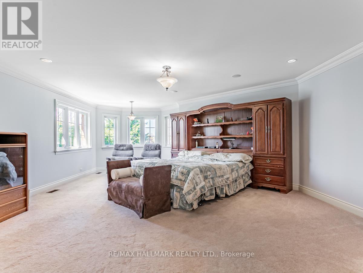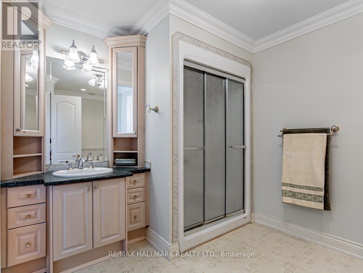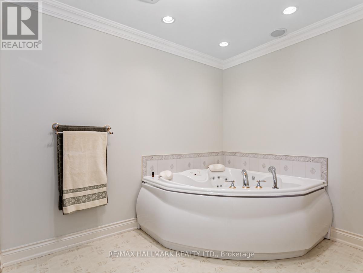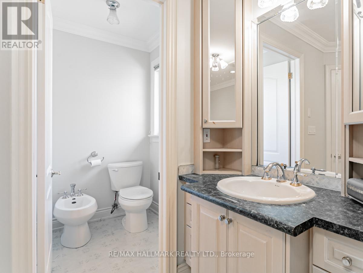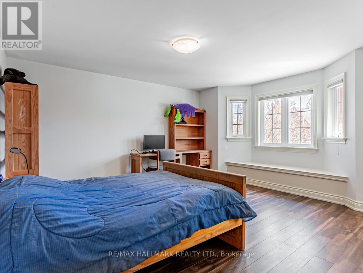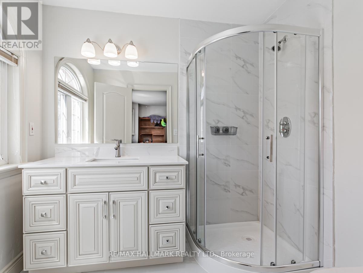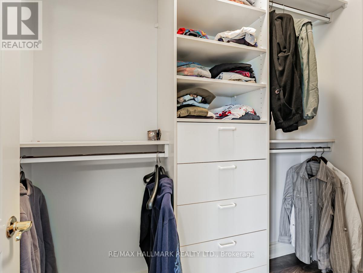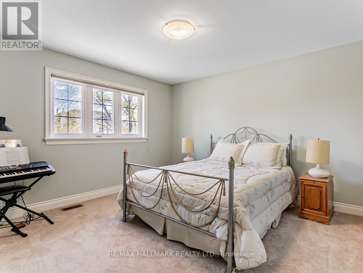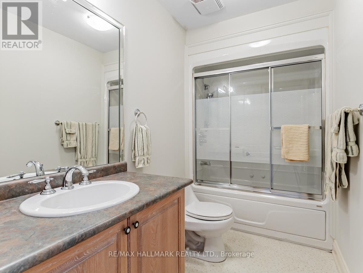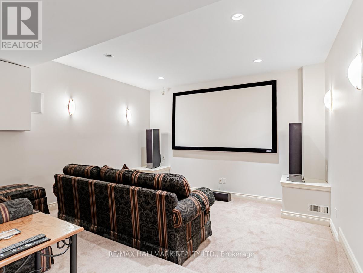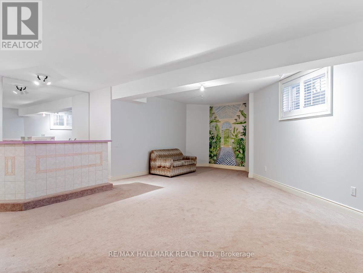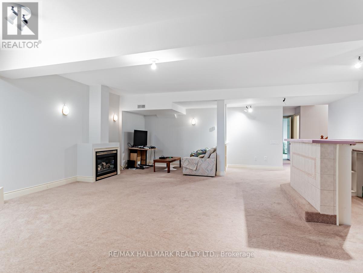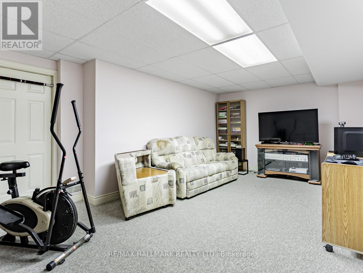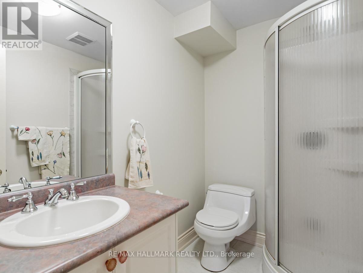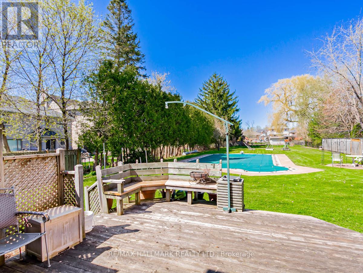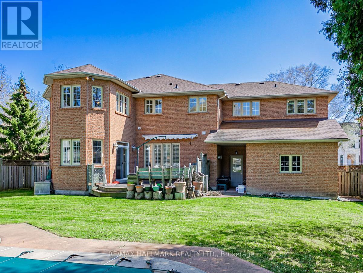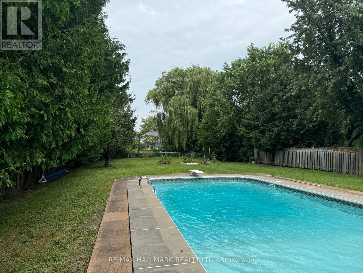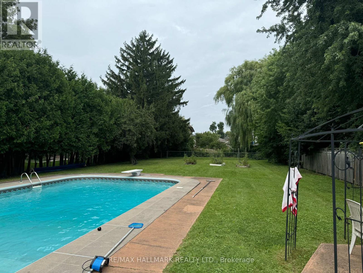8 Bedroom
5 Bathroom
Fireplace
Inground Pool
Central Air Conditioning
Forced Air
$2,987,000
Roll up to a beautiful custom home with a circular driveway, 3 Car Garage W/potential of 5 with a small modification, 71' / 304', deck overlooking a saltwater heated pool 20'/40', huge backyard w/enough room for a tennis court and a basketball half net, older trees and mature landscape, total privacy in the heart of the most prestigious neighbourhood in Richmond Hill, house of Multi-Million $ estates, enjoy time with your family privately in a half-acre premium lot with room for everything you could have in mind, Freshly painted well laid out 5 Bds and laundry room upstairs, a hidden office for extra privacy while working, downstairs offers 3 Bds, Bar, Exercise Room, Theater, Workshop Station, and more, library/Office on main floor right at front next to relaxing lounge w/wood fireplace to enjoy your holiday winter days.There is so much opportunity in this particular Home, this is a true GEM, if you are shopping in Richmond Hill, you do not want to miss this! 4200 sqf A/G plus 1800 sqf B/G total of 6000 sqft living space. (id:54870)
Property Details
|
MLS® Number
|
N8279538 |
|
Property Type
|
Single Family |
|
Community Name
|
South Richvale |
|
Parking Space Total
|
8 |
|
Pool Type
|
Inground Pool |
Building
|
Bathroom Total
|
5 |
|
Bedrooms Above Ground
|
5 |
|
Bedrooms Below Ground
|
3 |
|
Bedrooms Total
|
8 |
|
Appliances
|
Oven - Built-in, Garage Door Opener Remote(s), Cooktop, Dishwasher, Garage Door Opener, Oven, Refrigerator, Washer, Water Heater, Window Coverings |
|
Basement Development
|
Finished |
|
Basement Type
|
N/a (finished) |
|
Construction Style Attachment
|
Detached |
|
Cooling Type
|
Central Air Conditioning |
|
Exterior Finish
|
Brick |
|
Fireplace Present
|
Yes |
|
Foundation Type
|
Concrete |
|
Heating Fuel
|
Natural Gas |
|
Heating Type
|
Forced Air |
|
Stories Total
|
2 |
|
Type
|
House |
|
Utility Water
|
Municipal Water |
Parking
Land
|
Acreage
|
No |
|
Sewer
|
Sanitary Sewer |
|
Size Irregular
|
71.66 X 304.33 Ft |
|
Size Total Text
|
71.66 X 304.33 Ft |
Rooms
| Level |
Type |
Length |
Width |
Dimensions |
|
Second Level |
Bedroom 5 |
6.43 m |
3.21 m |
6.43 m x 3.21 m |
|
Second Level |
Primary Bedroom |
7.16 m |
3.65 m |
7.16 m x 3.65 m |
|
Second Level |
Bedroom 2 |
4.75 m |
3.65 m |
4.75 m x 3.65 m |
|
Second Level |
Bedroom 3 |
4.08 m |
3.65 m |
4.08 m x 3.65 m |
|
Second Level |
Bedroom 4 |
3.71 m |
2.62 m |
3.71 m x 2.62 m |
|
Lower Level |
Media |
4.23 m |
4.66 m |
4.23 m x 4.66 m |
|
Ground Level |
Kitchen |
5.76 m |
5.24 m |
5.76 m x 5.24 m |
|
Ground Level |
Family Room |
5.76 m |
5.24 m |
5.76 m x 5.24 m |
|
Ground Level |
Living Room |
4.87 m |
3.65 m |
4.87 m x 3.65 m |
|
Ground Level |
Dining Room |
3.71 m |
3.99 m |
3.71 m x 3.99 m |
|
Ground Level |
Eating Area |
3.1 m |
3.65 m |
3.1 m x 3.65 m |
|
Ground Level |
Library |
3.08 m |
3.65 m |
3.08 m x 3.65 m |
https://www.realtor.ca/real-estate/26814729/68-edgar-avenue-richmond-hill-south-richvale
