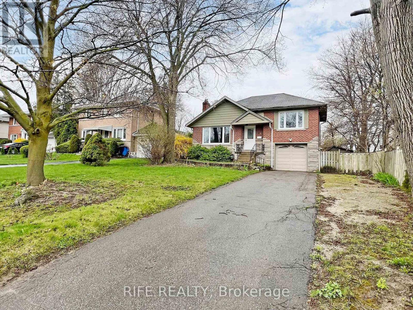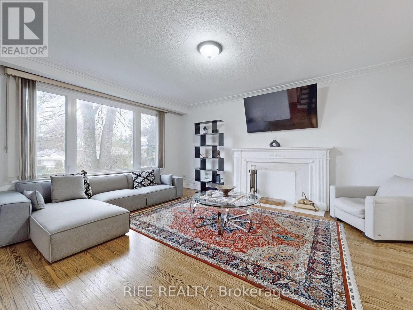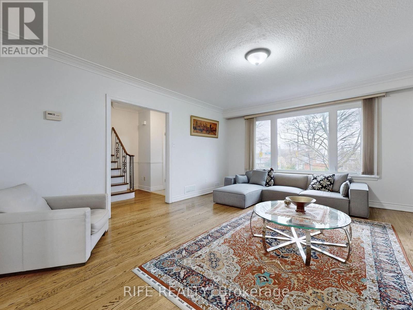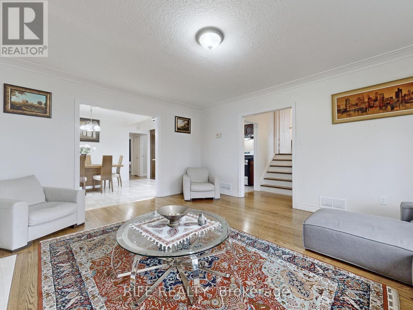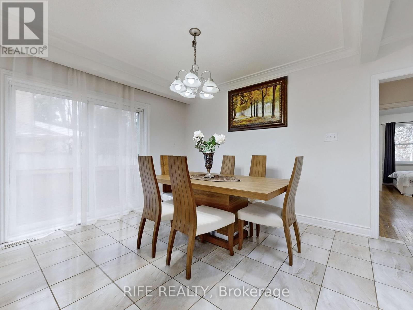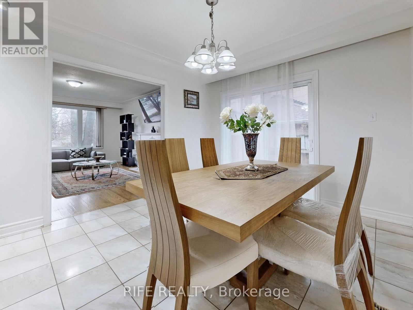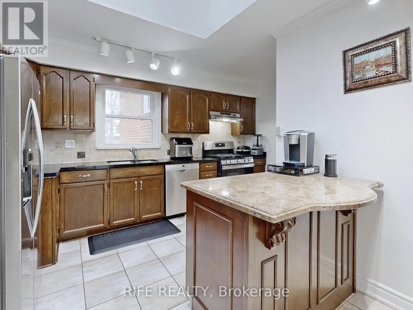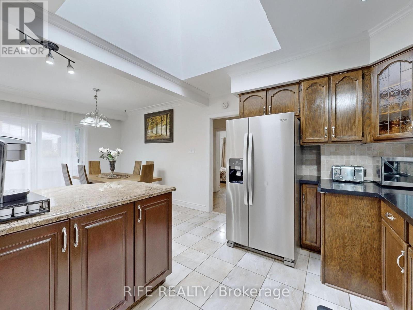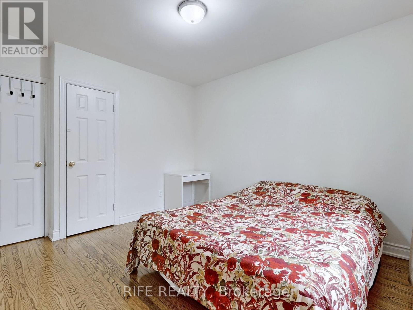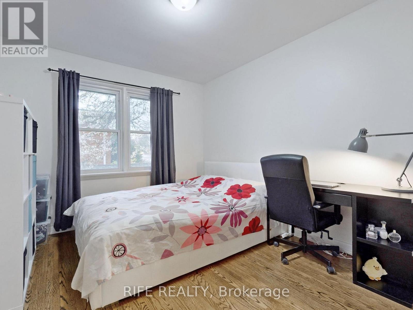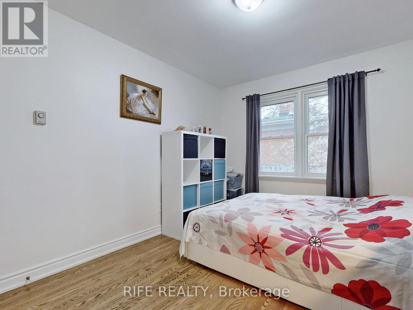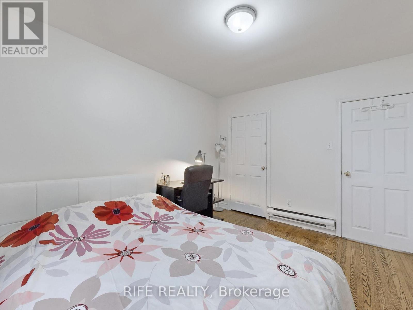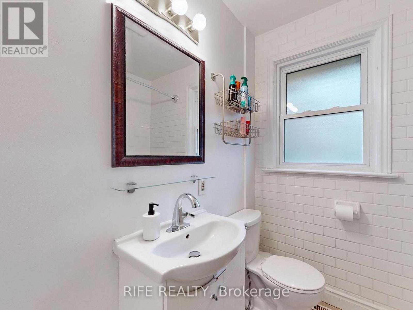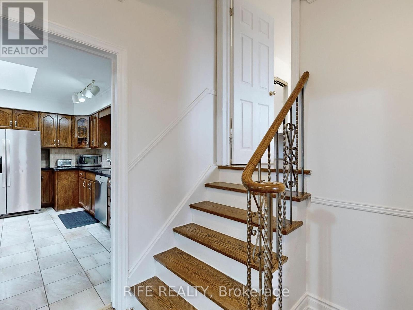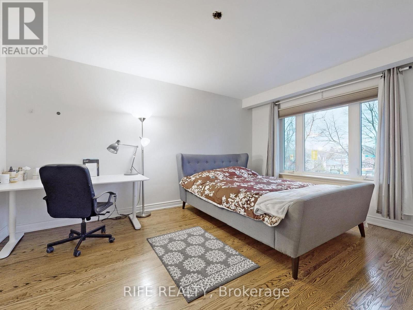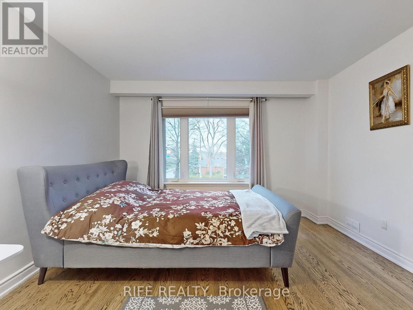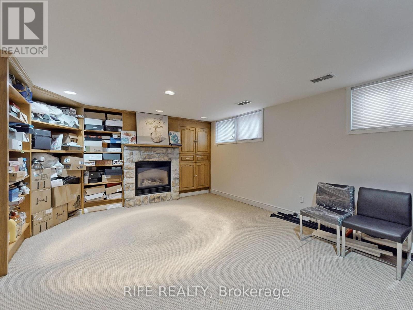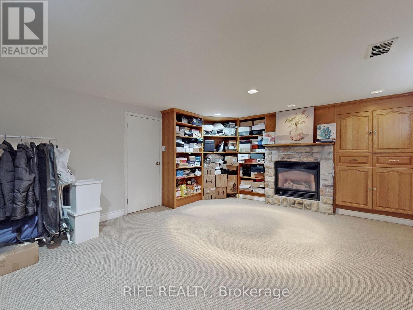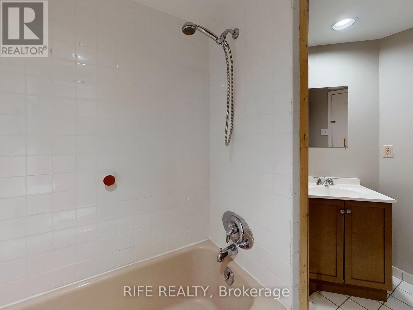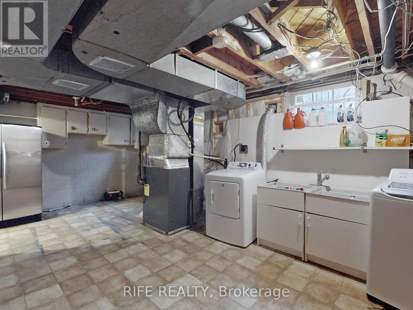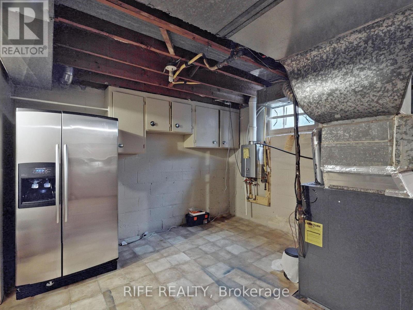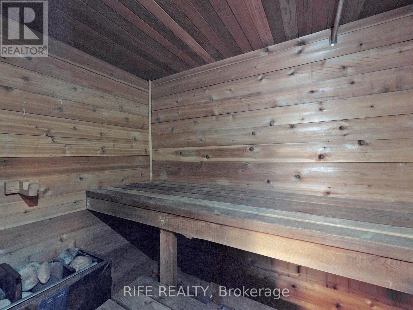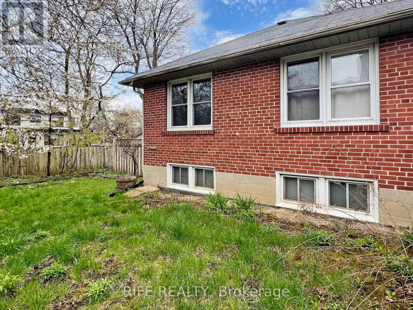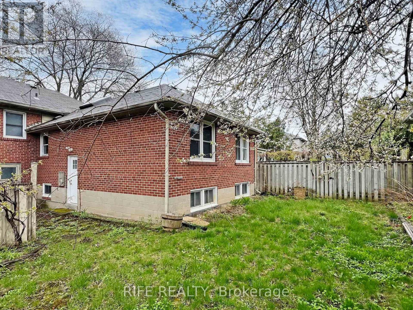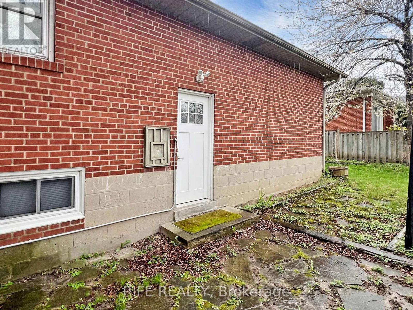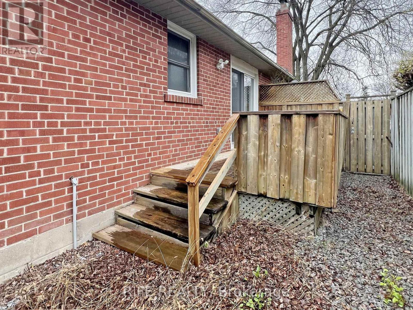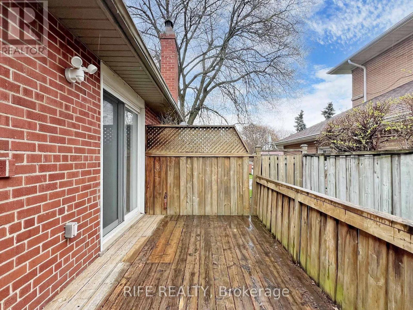68 Fenn Avenue Toronto, Ontario M2L 1N1
3 Bedroom
3 Bathroom
Raised Bungalow
Fireplace
Central Air Conditioning
Forced Air
$1,988,000
Delightful Family Home Located in Highly South After York Mills Neighborhood. Well Maintained Bungalow W/Sep Entry, Master Wing W/ens, Skylight, Large Rec. and Sauna, Large Deck W/ BBQ Gas Line, Garden Shed. Steps To Bus, Shopping, Owen public School & st. Andrews Junior High School. **** EXTRAS **** Two Side by Side Fridge, Stove, Dishwasher, Washer & Dryer, Under Cabinet Range Hood, Microwave, Window Coverings. (id:54870)
Property Details
| MLS® Number | C8278534 |
| Property Type | Single Family |
| Community Name | Bridle Path-Sunnybrook-York Mills |
| Amenities Near By | Park, Public Transit |
| Features | Sauna |
| Parking Space Total | 5 |
Building
| Bathroom Total | 3 |
| Bedrooms Above Ground | 3 |
| Bedrooms Total | 3 |
| Architectural Style | Raised Bungalow |
| Basement Development | Finished |
| Basement Features | Separate Entrance |
| Basement Type | N/a (finished) |
| Construction Style Attachment | Detached |
| Cooling Type | Central Air Conditioning |
| Exterior Finish | Brick |
| Fireplace Present | Yes |
| Foundation Type | Block |
| Heating Fuel | Natural Gas |
| Heating Type | Forced Air |
| Stories Total | 1 |
| Type | House |
| Utility Water | Municipal Water |
Parking
| Garage |
Land
| Acreage | No |
| Land Amenities | Park, Public Transit |
| Sewer | Sanitary Sewer |
| Size Irregular | 58 X 130 Ft |
| Size Total Text | 58 X 130 Ft |
Rooms
| Level | Type | Length | Width | Dimensions |
|---|---|---|---|---|
| Lower Level | Recreational, Games Room | 6.58 m | 4.47 m | 6.58 m x 4.47 m |
| Lower Level | Laundry Room | 6.32 m | 3.61 m | 6.32 m x 3.61 m |
| Lower Level | Den | 3 m | 2.77 m | 3 m x 2.77 m |
| Main Level | Living Room | 5.38 m | 4.5 m | 5.38 m x 4.5 m |
| Main Level | Dining Room | 3.51 m | 3.3 m | 3.51 m x 3.3 m |
| Main Level | Kitchen | 4.8 m | 3.2 m | 4.8 m x 3.2 m |
| Main Level | Bedroom 2 | 3.81 m | 3.3 m | 3.81 m x 3.3 m |
| Main Level | Bedroom 3 | 3.81 m | 3.23 m | 3.81 m x 3.23 m |
| Upper Level | Primary Bedroom | 4.67 m | 3.94 m | 4.67 m x 3.94 m |
https://www.realtor.ca/real-estate/26812970/68-fenn-avenue-toronto-bridle-path-sunnybrook-york-mills
Interested?
Contact us for more information
