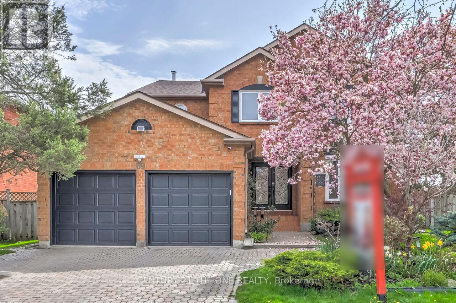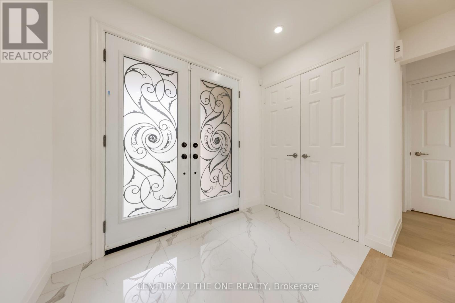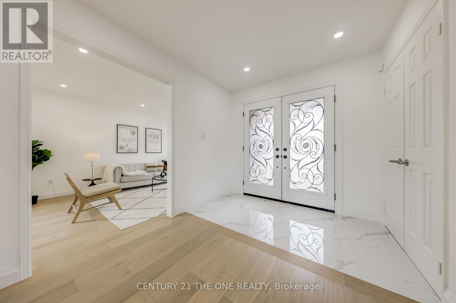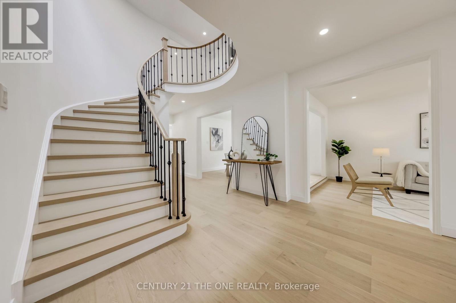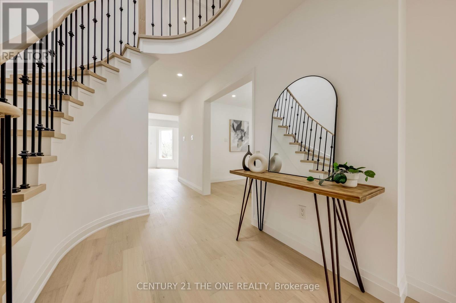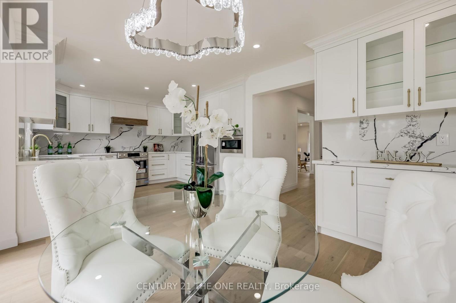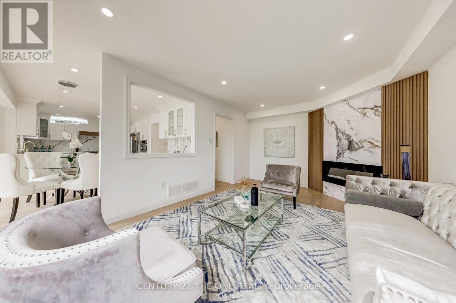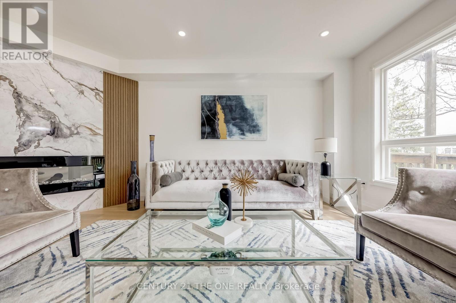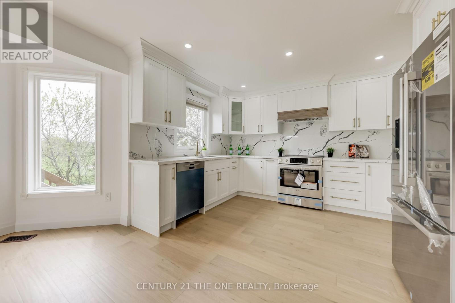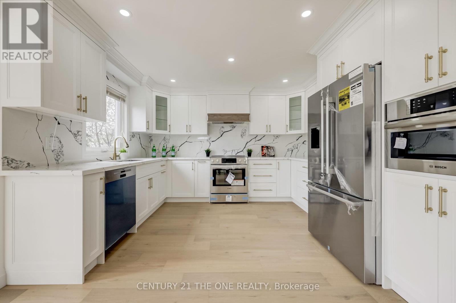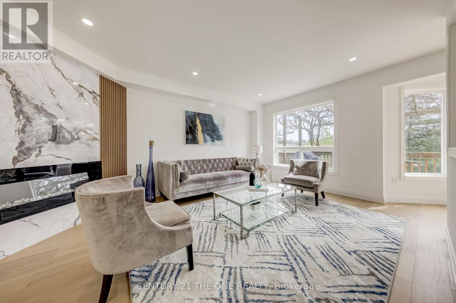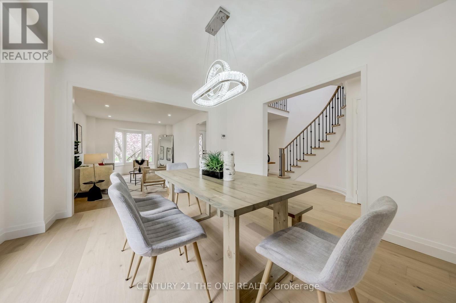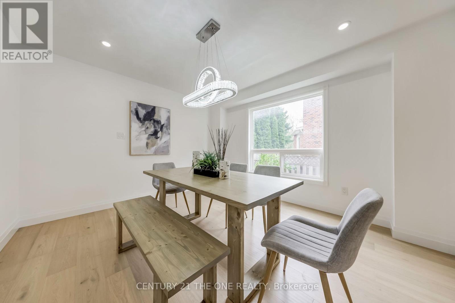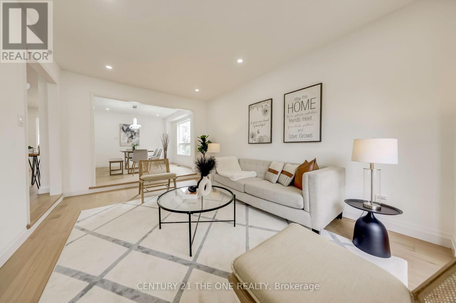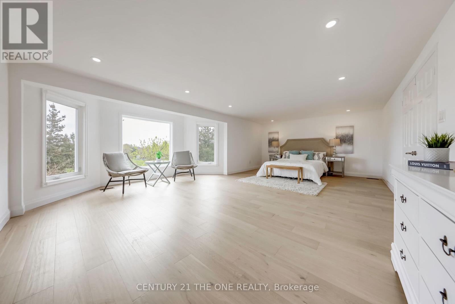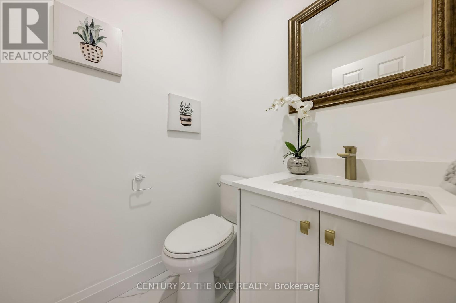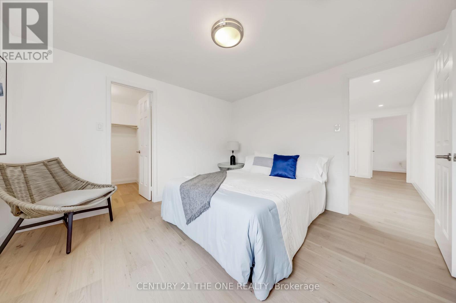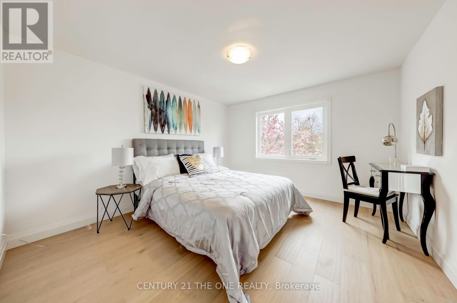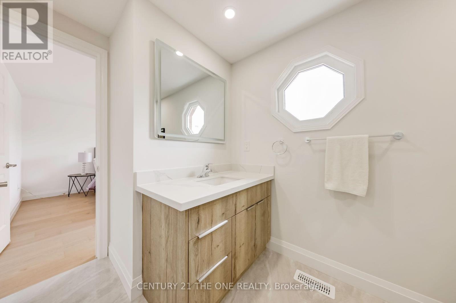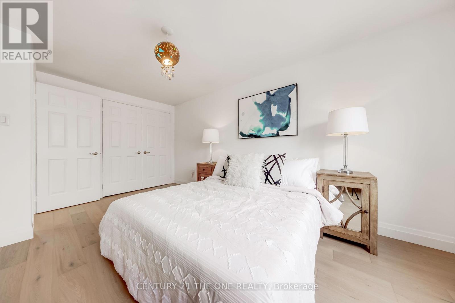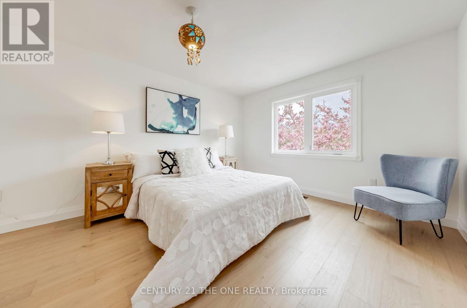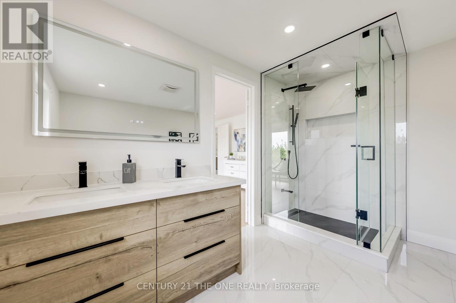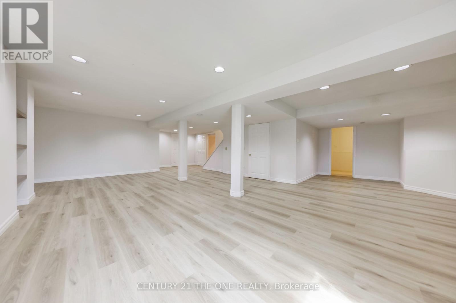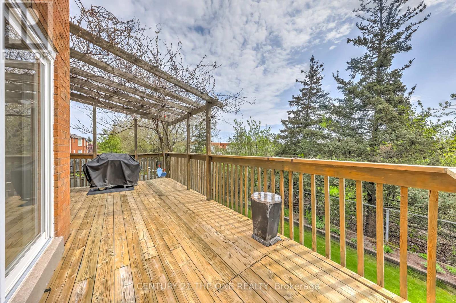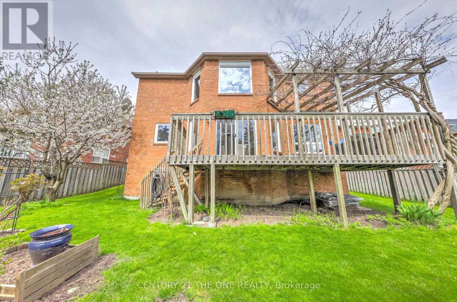69 Conistan Road Markham, Ontario L3R 8K6
$2,098,000
This Gorgeous Home Is Newly Renovated From Top To Bottom W/ Impeccable Attention To Detail Featuring High-End Finishes. Nestled On A Spectacular Premium Pie Shap Lot (Wider At Rear 35.58 ft x 27.42 Ft Per Geowarehouse). Featuring Custom Cabinetry, Designer Light Fixtures, Integrated Lighting, Engineered Hardwd Flrs, Brand new Fireplaces. The Contemporary Style Kitchen Features + Quartz Countertops, Brand New Top Of The Line Bosch B/I Appliances. 4 Bedrooms On Second Level All W/ Ensuite Bathrooms, Inclusive of An Expansive Primary Suite, Luxury Open Concept Walk-In Closet Opens To 5-Piece Ensuite, His & Hers Sinks, Free Standing Soaker Tub & Seamless Glass Shower. Tons of pot lights + skylight+ smooth ceiling. **** EXTRAS **** Fin Basement Feats, Spacious Rec Rm, 2 Bedrms. Located in Highly Desired Unionville in Top Ranking School Zone: St. Justin Martyr Catholic+Unionville HS; Mins to Main St. Unionville & Hwy. (id:54870)
Open House
This property has open houses!
2:00 pm
Ends at:4:00 pm
2:00 pm
Ends at:4:00 pm
Property Details
| MLS® Number | N8301808 |
| Property Type | Single Family |
| Community Name | Unionville |
| Amenities Near By | Park |
| Parking Space Total | 4 |
Building
| Bathroom Total | 4 |
| Bedrooms Above Ground | 4 |
| Bedrooms Below Ground | 2 |
| Bedrooms Total | 6 |
| Appliances | Dryer, Microwave, Range, Refrigerator, Stove, Washer, Window Coverings |
| Basement Development | Finished |
| Basement Type | N/a (finished) |
| Construction Style Attachment | Detached |
| Cooling Type | Central Air Conditioning |
| Exterior Finish | Brick |
| Fireplace Present | Yes |
| Foundation Type | Concrete |
| Heating Fuel | Natural Gas |
| Heating Type | Forced Air |
| Stories Total | 2 |
| Type | House |
| Utility Water | Municipal Water |
Parking
| Attached Garage |
Land
| Acreage | No |
| Land Amenities | Park |
| Sewer | Sanitary Sewer |
| Size Irregular | 46.08 X 127.8 Ft |
| Size Total Text | 46.08 X 127.8 Ft |
Rooms
| Level | Type | Length | Width | Dimensions |
|---|---|---|---|---|
| Second Level | Bedroom 3 | 4.69 m | 3.37 m | 4.69 m x 3.37 m |
| Second Level | Primary Bedroom | 7.54 m | 5.55 m | 7.54 m x 5.55 m |
| Second Level | Bedroom | 3.4 m | 3.78 m | 3.4 m x 3.78 m |
| Second Level | Bedroom 2 | 3.54 m | 3.31 m | 3.54 m x 3.31 m |
| Ground Level | Living Room | 3.35 m | 4.87 m | 3.35 m x 4.87 m |
| Ground Level | Dining Room | 3.9 m | 3.59 m | 3.9 m x 3.59 m |
| Ground Level | Kitchen | 3.72 m | 3.84 m | 3.72 m x 3.84 m |
| Ground Level | Eating Area | 2.77 m | 4.33 m | 2.77 m x 4.33 m |
| Ground Level | Family Room | 3.6 m | 5.36 m | 3.6 m x 5.36 m |
| Ground Level | Den | 3.6 m | 3.04 m | 3.6 m x 3.04 m |
https://www.realtor.ca/real-estate/26841562/69-conistan-road-markham-unionville
Interested?
Contact us for more information
