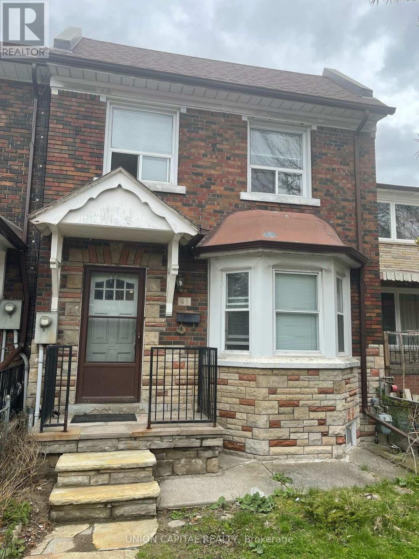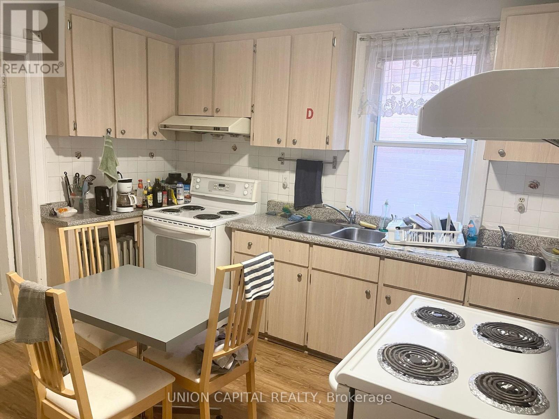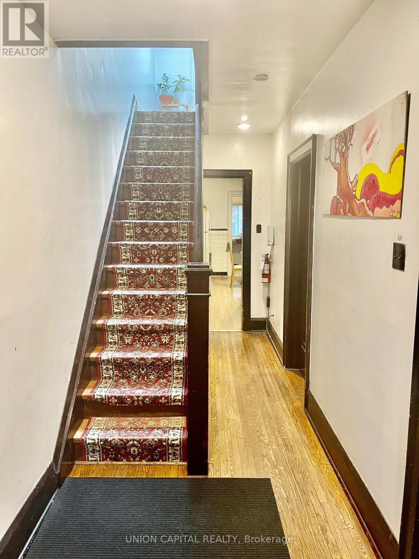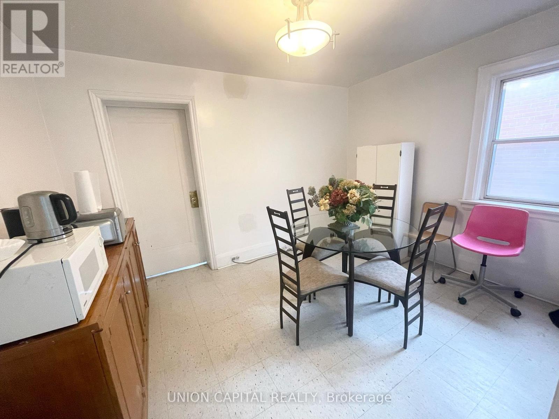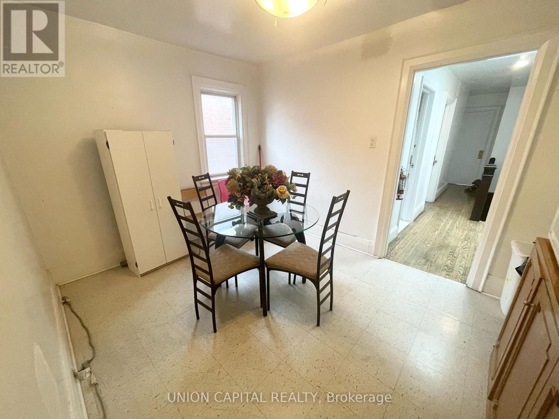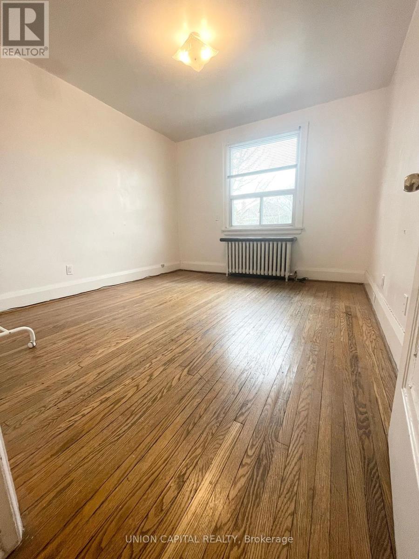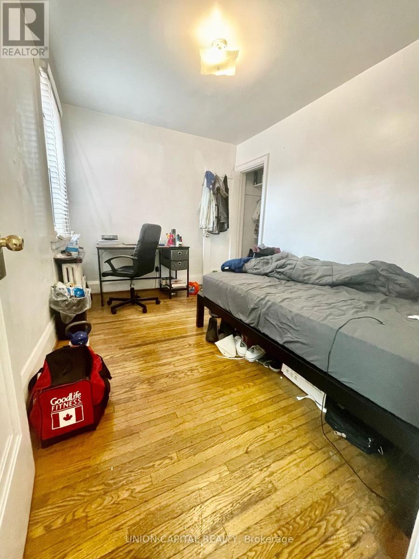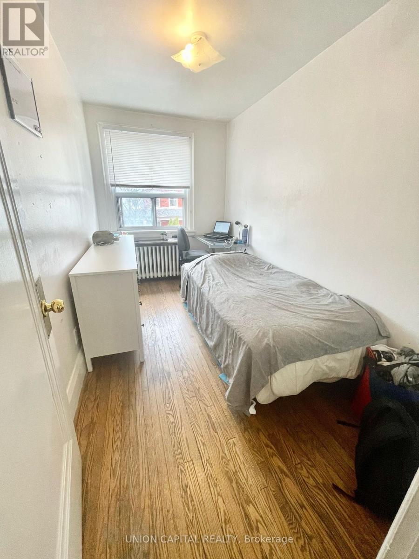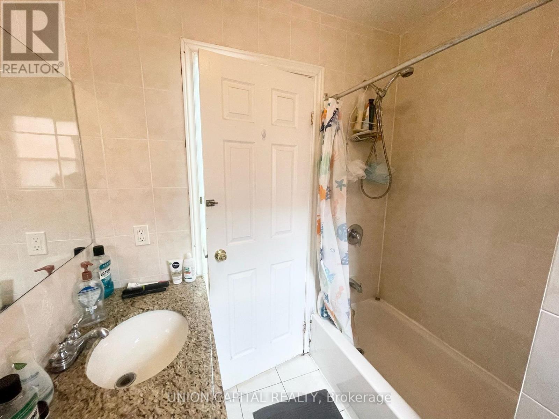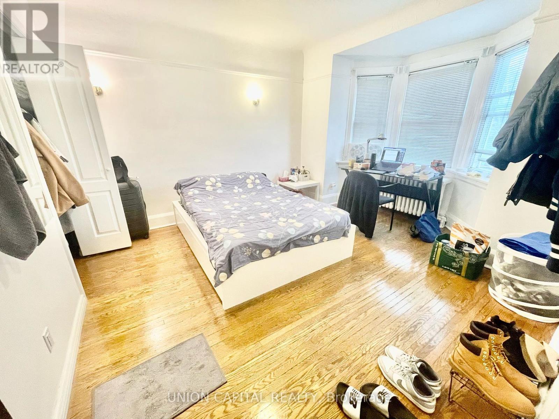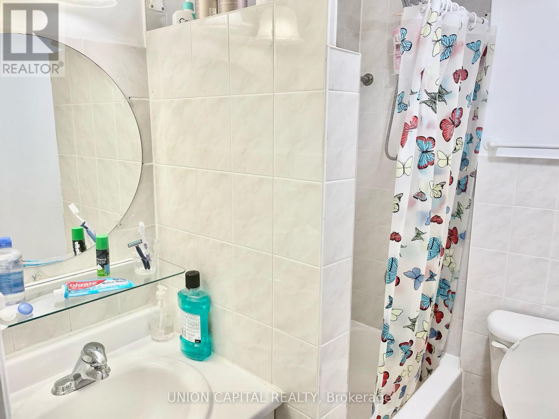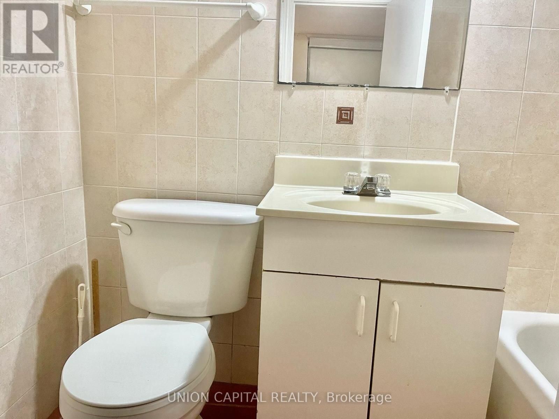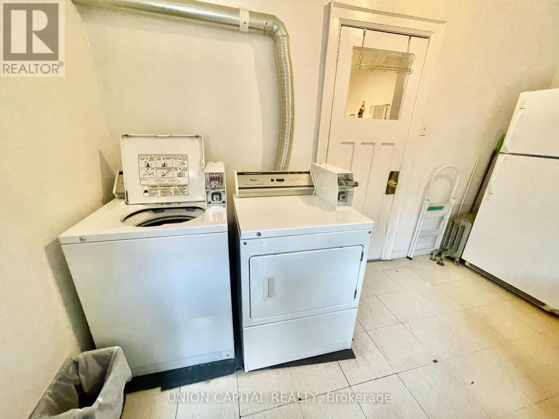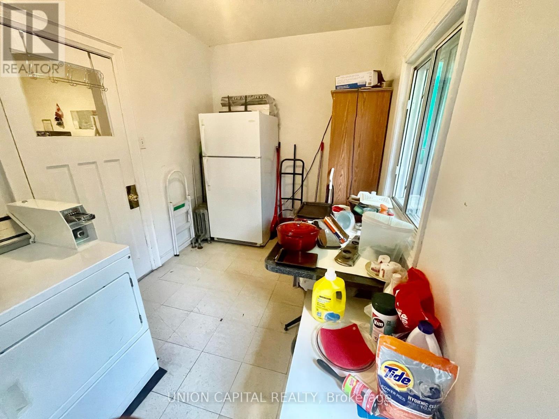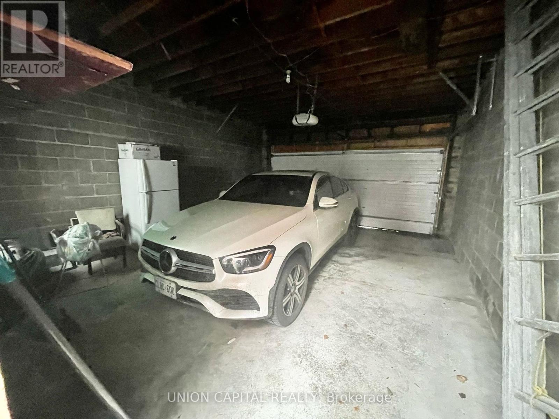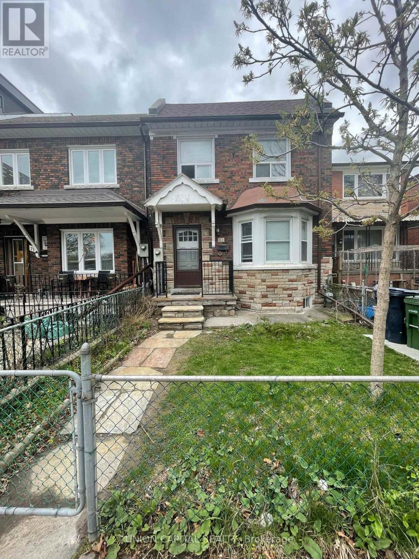7 Bedroom
3 Bathroom
Radiant Heat
$1,666,800
Opportunity! Attention!! Attention To Investors And Own Users. Rarely Offered Detached Home With A Double Lane Way Garage On A Quiet Street In The Heart Of Downtown. Steps To Schools, Hospital, Queen West, Kensington Market And Chinatown. Great Investor Potential And Large Families. Ground Floor Two Bedrooms Can Be Converted Back Into A Large Living/Family Room And Dining Room. Separate Walk Up From Finished Basement. Two Level Lane Way Housing Possible, Well Maintained, Natural Light Throughout. Upgraded And Reliable Electrical System. Great Potential For Investment Or Renovation. Self-Use Residence For Big Family Or Stable Rental Income. Good For Airbnb And Student Rental. Approximately 6K Monthly Gross Income. Renovation/Rebuilt Opportunity! **** EXTRAS **** 2 Fridges, 2 Stoves, Coin Operated Washer And Dryer, all window coverings and All Existing Light Fixture. (id:54870)
Property Details
|
MLS® Number
|
C8252046 |
|
Property Type
|
Single Family |
|
Community Name
|
Kensington-Chinatown |
|
Amenities Near By
|
Hospital, Place Of Worship, Public Transit, Schools |
|
Parking Space Total
|
2 |
|
View Type
|
View |
Building
|
Bathroom Total
|
3 |
|
Bedrooms Above Ground
|
6 |
|
Bedrooms Below Ground
|
1 |
|
Bedrooms Total
|
7 |
|
Basement Development
|
Finished |
|
Basement Features
|
Separate Entrance, Walk Out |
|
Basement Type
|
N/a (finished) |
|
Construction Style Attachment
|
Detached |
|
Exterior Finish
|
Brick |
|
Foundation Type
|
Poured Concrete |
|
Heating Fuel
|
Natural Gas |
|
Heating Type
|
Radiant Heat |
|
Stories Total
|
2 |
|
Type
|
House |
|
Utility Water
|
Municipal Water |
Parking
Land
|
Acreage
|
No |
|
Land Amenities
|
Hospital, Place Of Worship, Public Transit, Schools |
|
Sewer
|
Sanitary Sewer |
|
Size Irregular
|
20.03 X 90.19 Ft ; 90.19 Ft X 20.03 Ft X 90.16 Ft X 20.0 Ft |
|
Size Total Text
|
20.03 X 90.19 Ft ; 90.19 Ft X 20.03 Ft X 90.16 Ft X 20.0 Ft |
Rooms
| Level |
Type |
Length |
Width |
Dimensions |
|
Second Level |
Bedroom |
3.21 m |
2.73 m |
3.21 m x 2.73 m |
|
Second Level |
Bedroom |
2.1 m |
3.65 m |
2.1 m x 3.65 m |
|
Second Level |
Bedroom |
2.2 m |
3.9 m |
2.2 m x 3.9 m |
|
Second Level |
Bedroom |
3.75 m |
2.84 m |
3.75 m x 2.84 m |
|
Second Level |
Dining Room |
3.75 m |
2.87 m |
3.75 m x 2.87 m |
|
Basement |
Bedroom |
3.35 m |
2.99 m |
3.35 m x 2.99 m |
|
Basement |
Recreational, Games Room |
5.09 m |
5.49 m |
5.09 m x 5.49 m |
|
Ground Level |
Kitchen |
3.78 m |
4.39 m |
3.78 m x 4.39 m |
|
Ground Level |
Bedroom |
3.48 m |
3.9 m |
3.48 m x 3.9 m |
|
Ground Level |
Bedroom |
3.5 m |
3.18 m |
3.5 m x 3.18 m |
|
Ground Level |
Laundry Room |
2.51 m |
2.36 m |
2.51 m x 2.36 m |
https://www.realtor.ca/real-estate/26776894/69-denison-avenue-toronto-kensington-chinatown
