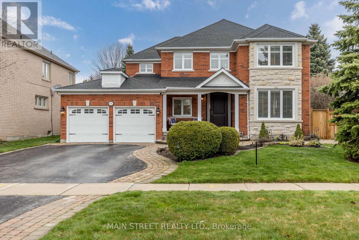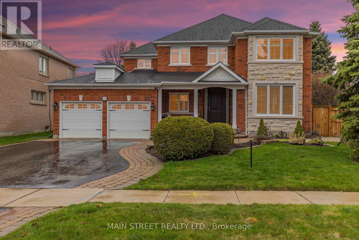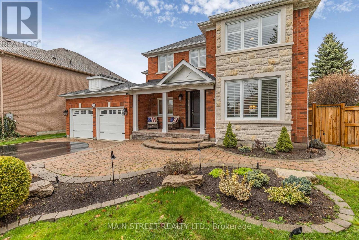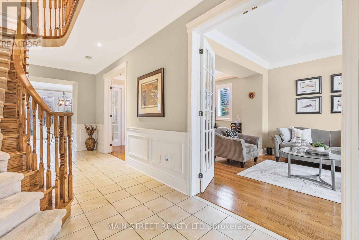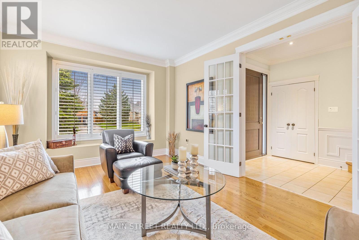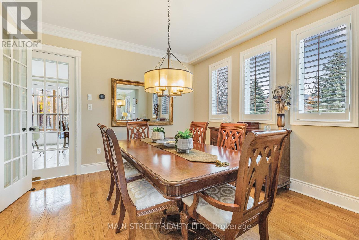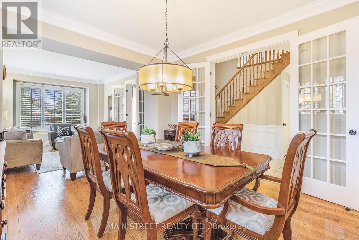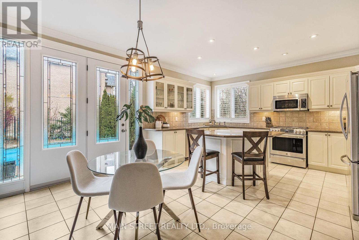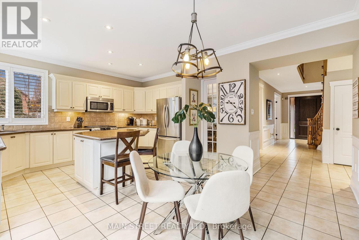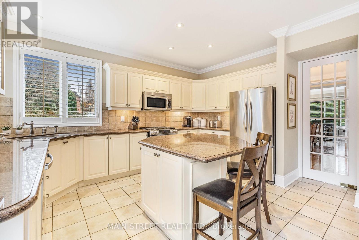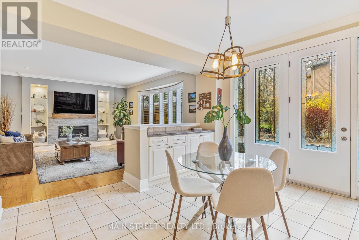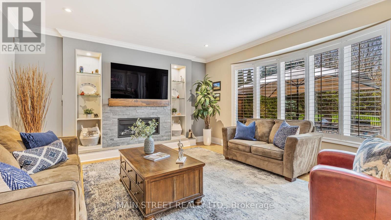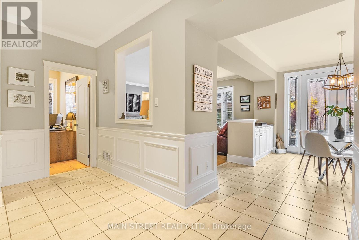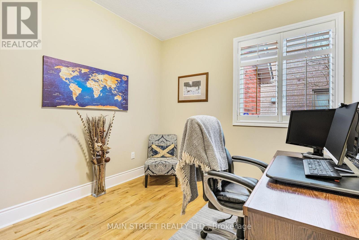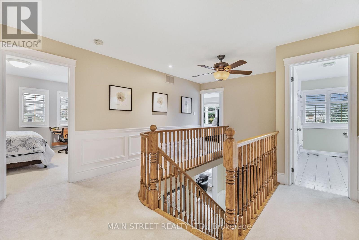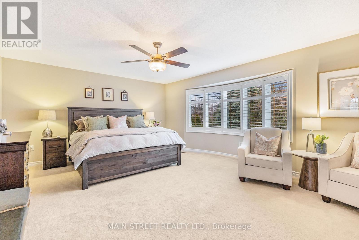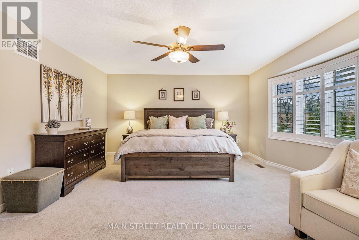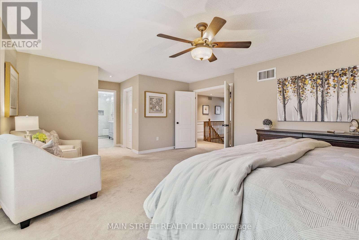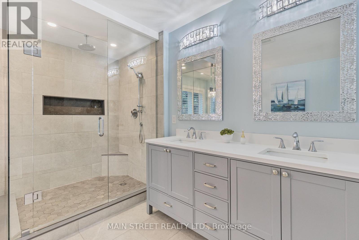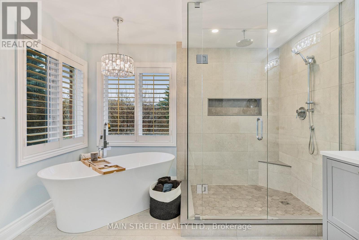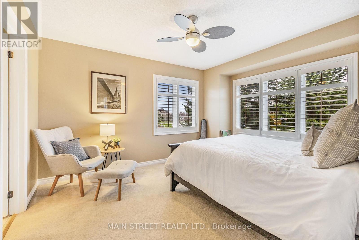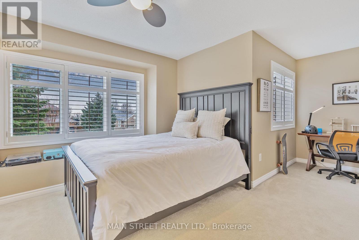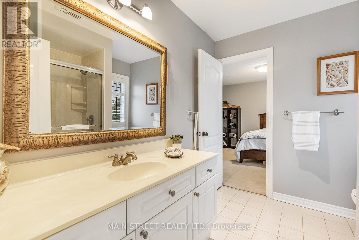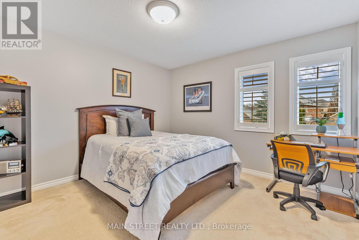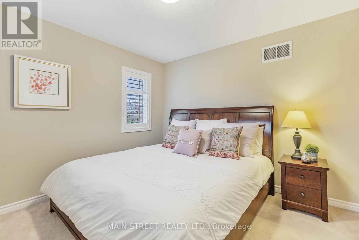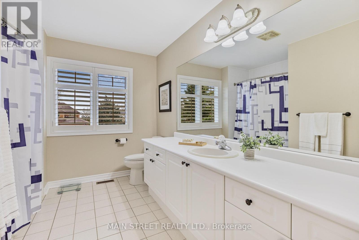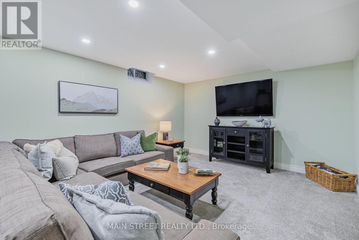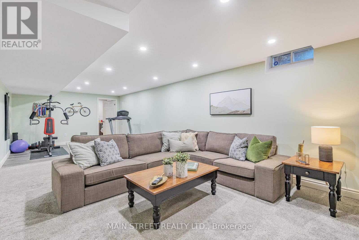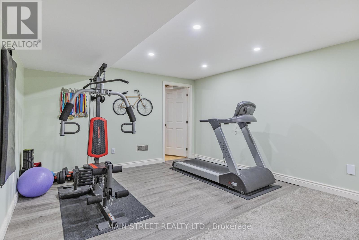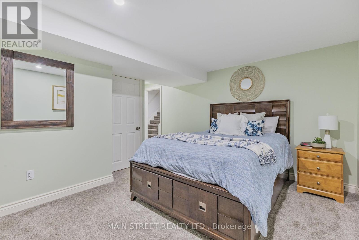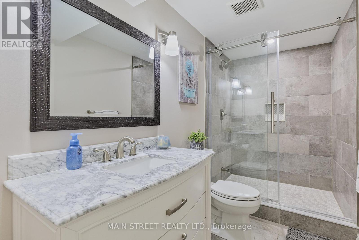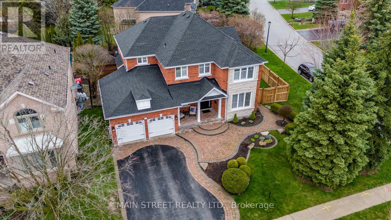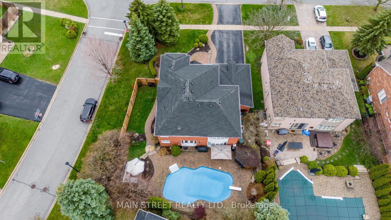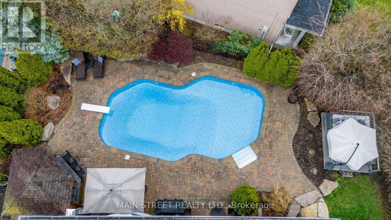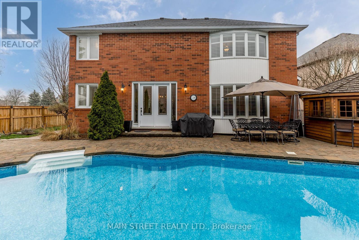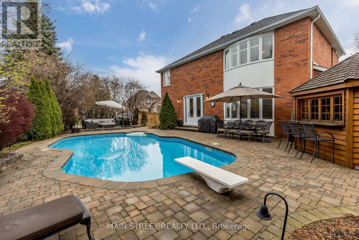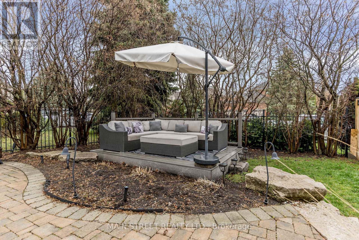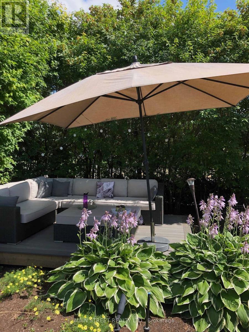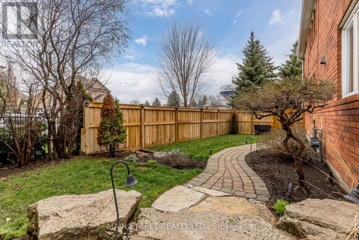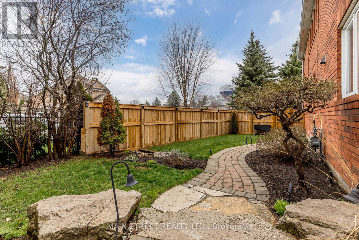6 Bedroom
5 Bathroom
Fireplace
Inground Pool
Central Air Conditioning
Forced Air
$2,188,000
Spectacular Stonehaven home with many recent updates! Fully landscaped backyard oasis with inground salt-water pool, new fence, deck, interlock, landscape lighting, inground sprinkler system, cabana and mature trees! The curb appeal is further enhanced by the newer Fiberglass front door and stone accent added to the exterior of the home. Fantastic layout with an oversized family room just off the eat-in kitchen that overlooks the pool through the newer garden patio door! The family room has been recently updated with built-in shelving around the new gas fireplace. The primary bedroom is stunning with a large bow window, his and her closets with closet organizers and a new beautiful 5pc ensuite with over-sized glass shower and free-standing tub! 3 additional bedrooms complete the upper level, 2 of which offer walk-in closets and share a jack and jill washroom. Head down to the Finished basement with a huge rec room & work out area, 2 additional bedrooms, a 3pc bathroom and plenty of storage space! Mattamy Homes Sonoma model, 3130 Sqft above grade plus additional 983 sqft living space in the basement! Additional outdoor photos, floorplans and video tour available. **** EXTRAS **** Pool liner 2018, Filter 2020, Heater panel replaced 2021, See recent updates sheet attached to the listing. (id:54870)
Property Details
|
MLS® Number
|
N8272476 |
|
Property Type
|
Single Family |
|
Community Name
|
Stonehaven-Wyndham |
|
Amenities Near By
|
Hospital, Park, Public Transit, Schools |
|
Community Features
|
Community Centre |
|
Parking Space Total
|
6 |
|
Pool Type
|
Inground Pool |
Building
|
Bathroom Total
|
5 |
|
Bedrooms Above Ground
|
4 |
|
Bedrooms Below Ground
|
2 |
|
Bedrooms Total
|
6 |
|
Basement Development
|
Finished |
|
Basement Type
|
N/a (finished) |
|
Construction Style Attachment
|
Detached |
|
Cooling Type
|
Central Air Conditioning |
|
Exterior Finish
|
Brick, Stone |
|
Fireplace Present
|
Yes |
|
Heating Fuel
|
Natural Gas |
|
Heating Type
|
Forced Air |
|
Stories Total
|
2 |
|
Type
|
House |
Parking
Land
|
Acreage
|
No |
|
Land Amenities
|
Hospital, Park, Public Transit, Schools |
|
Size Irregular
|
55.13 X 129.38 Ft ; Rear Lot 86.36, Corner Lot |
|
Size Total Text
|
55.13 X 129.38 Ft ; Rear Lot 86.36, Corner Lot |
Rooms
| Level |
Type |
Length |
Width |
Dimensions |
|
Second Level |
Primary Bedroom |
5.82 m |
4.29 m |
5.82 m x 4.29 m |
|
Second Level |
Bedroom 2 |
5.79 m |
3.56 m |
5.79 m x 3.56 m |
|
Second Level |
Bedroom 3 |
3.63 m |
3.73 m |
3.63 m x 3.73 m |
|
Second Level |
Bedroom 4 |
3.53 m |
3.3 m |
3.53 m x 3.3 m |
|
Basement |
Recreational, Games Room |
9.45 m |
3.84 m |
9.45 m x 3.84 m |
|
Basement |
Bedroom |
4.42 m |
3.23 m |
4.42 m x 3.23 m |
|
Main Level |
Living Room |
4.27 m |
3.63 m |
4.27 m x 3.63 m |
|
Main Level |
Dining Room |
3.89 m |
3.63 m |
3.89 m x 3.63 m |
|
Main Level |
Kitchen |
3.84 m |
3.56 m |
3.84 m x 3.56 m |
|
Main Level |
Eating Area |
2.92 m |
3.94 m |
2.92 m x 3.94 m |
|
Main Level |
Family Room |
4.57 m |
5.13 m |
4.57 m x 5.13 m |
|
Main Level |
Office |
3 m |
3 m |
3 m x 3 m |
Utilities
|
Sewer
|
Installed |
|
Natural Gas
|
Available |
|
Electricity
|
Available |
https://www.realtor.ca/real-estate/26804267/693-foxcroft-blvd-newmarket-stonehaven-wyndham
