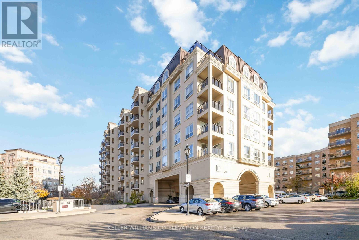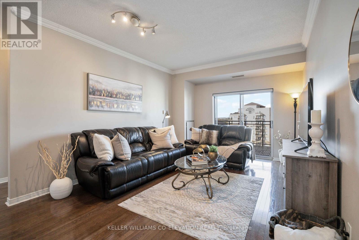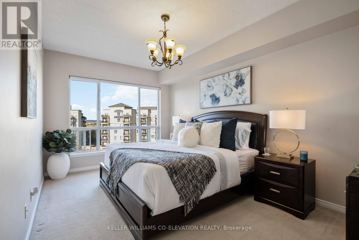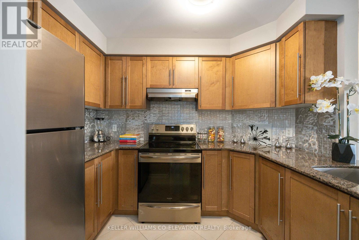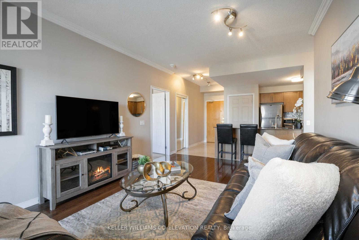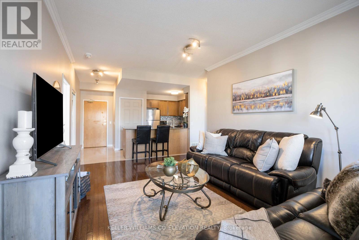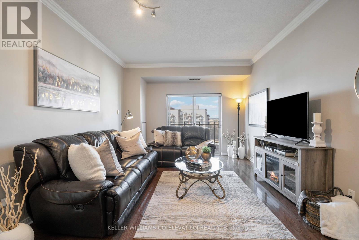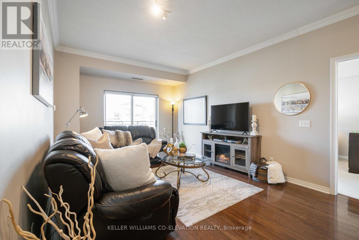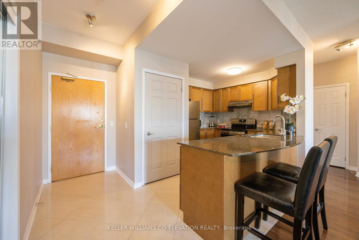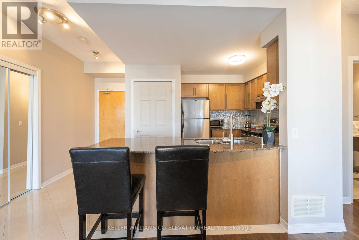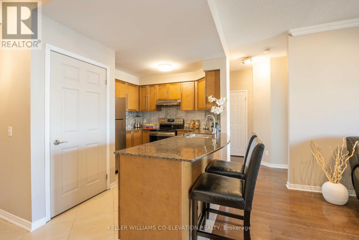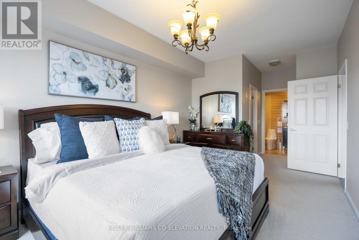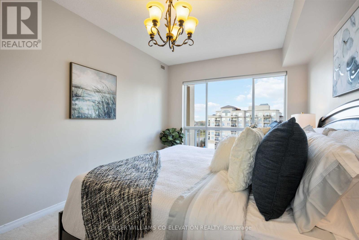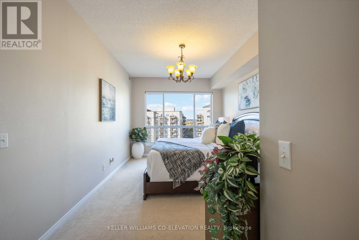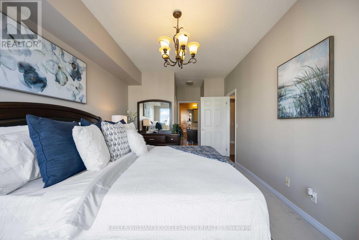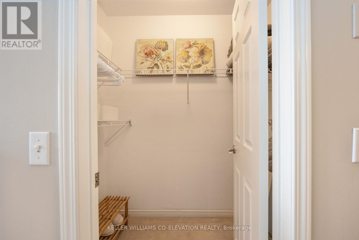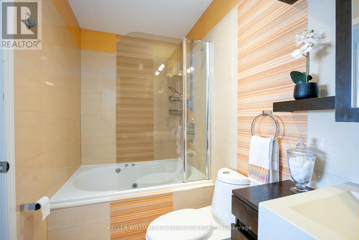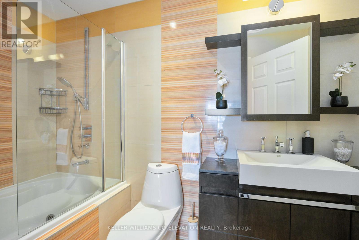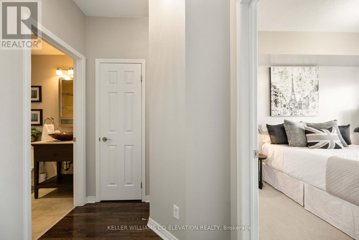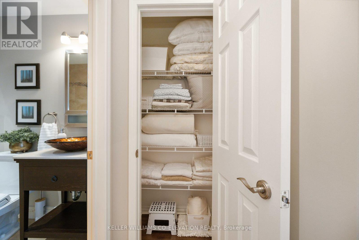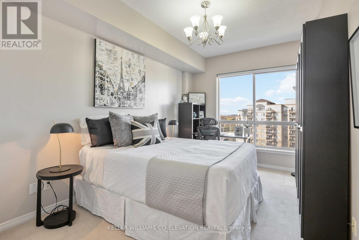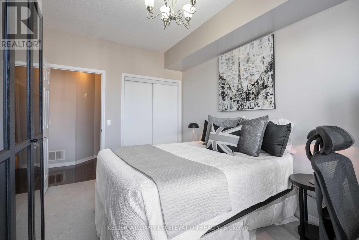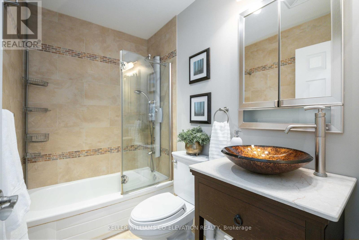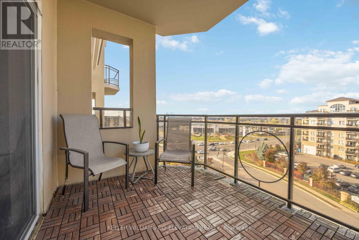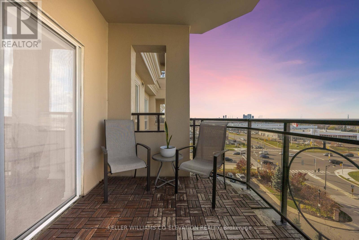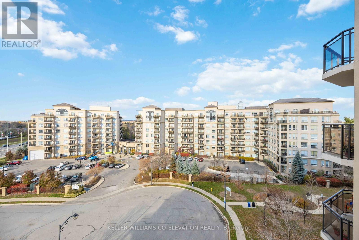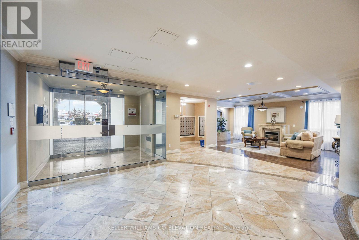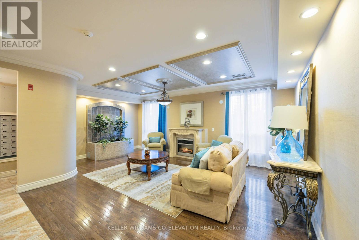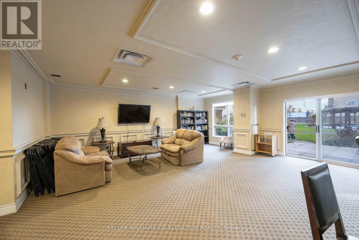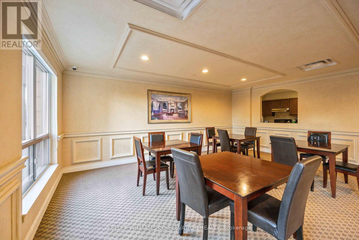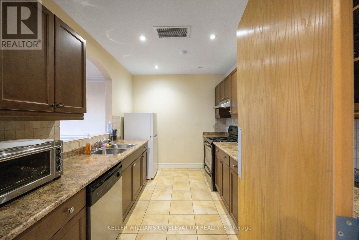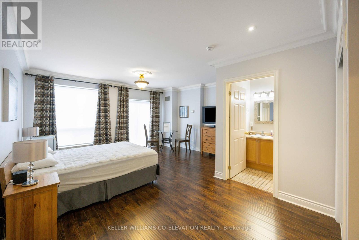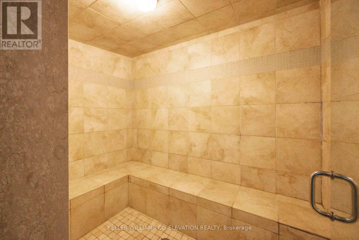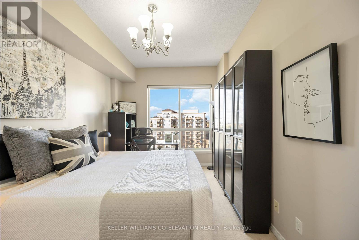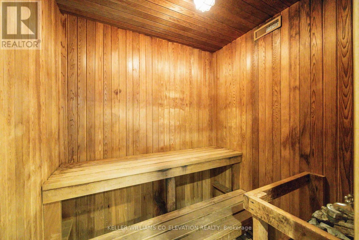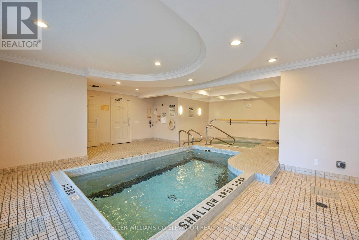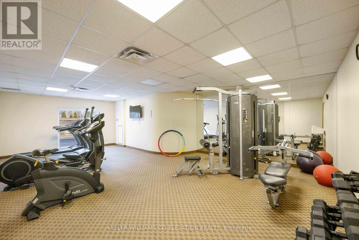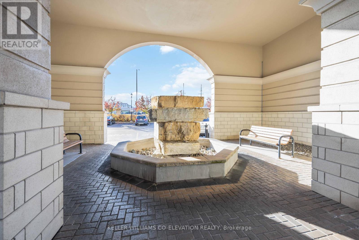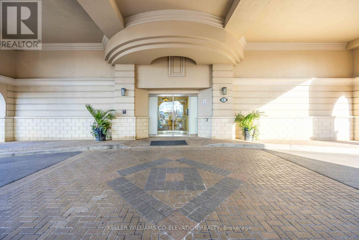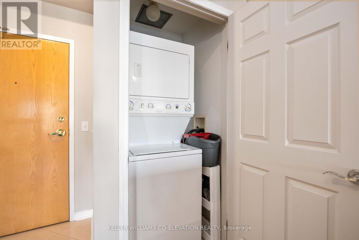705 - 1 Maison Parc Court Vaughan, Ontario L4J 9K1
$699,000Maintenance,
$828.44 Monthly
Maintenance,
$828.44 MonthlyDiscover an urban oasis in this fabulous 2-bed, 2-bath condo which defines the epitome of modern living. Stepping inside, 9' ceilings create an immediate sense of openness, setting the stage for a residence that exudes sophistication. The sought after split floor plan ensures that both bedrooms are private sanctuaries, each room is bright and spacious with large windows, and ample closet space. The principle suite easily fits a king bed & night tables, has a walk-in closet and upgraded ensuite. The heart of this home is the open-concept living space, ideal for entertaining. The kitchen has upgraded stainless steel appliances & granite counters. Sliding doors from the living room open to a generous balcony overlooking the court, extending the living space outdoors for moments of relaxation with a coffee or glass of wine. Excellent transit access to GO, TTC, YRT and located close to York University & Seneca as well as shopping & restaurants. **** EXTRAS **** This unit comes with parking & a locker. The building offers a selection of amenities redefining luxury including: concierge, gym, cedar sauna, indoor pool, party room, guest suite & ample visitor parking (id:54870)
Property Details
| MLS® Number | N8279838 |
| Property Type | Single Family |
| Community Name | Lakeview Estates |
| Amenities Near By | Public Transit, Park |
| Community Features | Pet Restrictions |
| Features | Balcony |
| Parking Space Total | 1 |
| Pool Type | Indoor Pool |
Building
| Bathroom Total | 2 |
| Bedrooms Above Ground | 2 |
| Bedrooms Total | 2 |
| Amenities | Security/concierge, Exercise Centre, Party Room, Sauna, Storage - Locker |
| Appliances | Dishwasher, Dryer, Microwave, Refrigerator, Stove, Washer, Window Coverings |
| Cooling Type | Central Air Conditioning |
| Exterior Finish | Concrete, Stucco |
| Heating Fuel | Natural Gas |
| Heating Type | Heat Pump |
| Type | Apartment |
Parking
| Underground |
Land
| Acreage | No |
| Land Amenities | Public Transit, Park |
| Surface Water | River/stream |
Rooms
| Level | Type | Length | Width | Dimensions |
|---|---|---|---|---|
| Main Level | Living Room | 5.77 m | 3.55 m | 5.77 m x 3.55 m |
| Main Level | Dining Room | 5.77 m | 3.55 m | 5.77 m x 3.55 m |
| Main Level | Kitchen | 2.85 m | 3.36 m | 2.85 m x 3.36 m |
| Main Level | Primary Bedroom | 5.02 m | 3.15 m | 5.02 m x 3.15 m |
| Main Level | Bedroom 2 | 4.42 m | 2.82 m | 4.42 m x 2.82 m |
| Main Level | Foyer | 3.07 m | 1.26 m | 3.07 m x 1.26 m |
https://www.realtor.ca/real-estate/26814756/705-1-maison-parc-court-vaughan-lakeview-estates
Interested?
Contact us for more information
