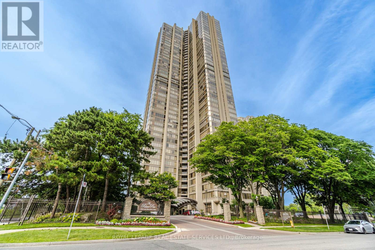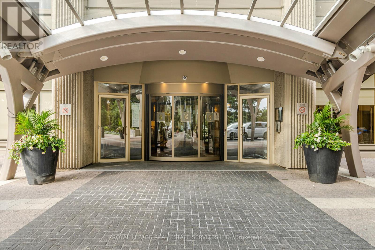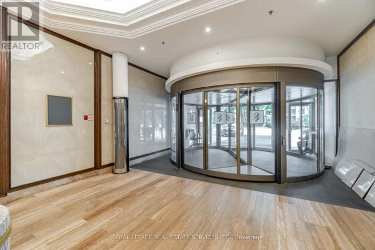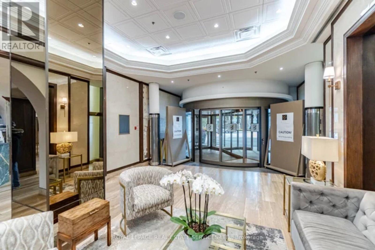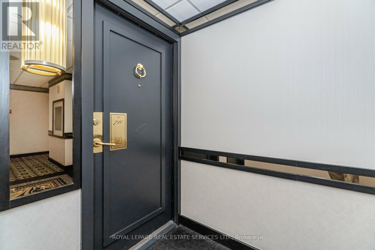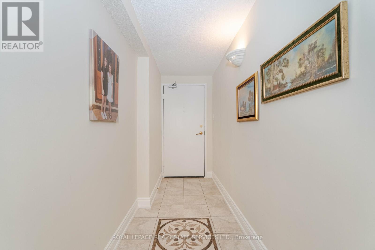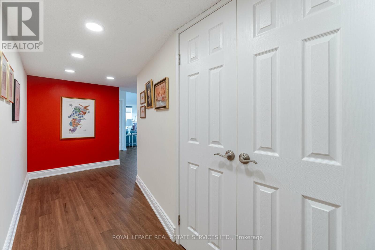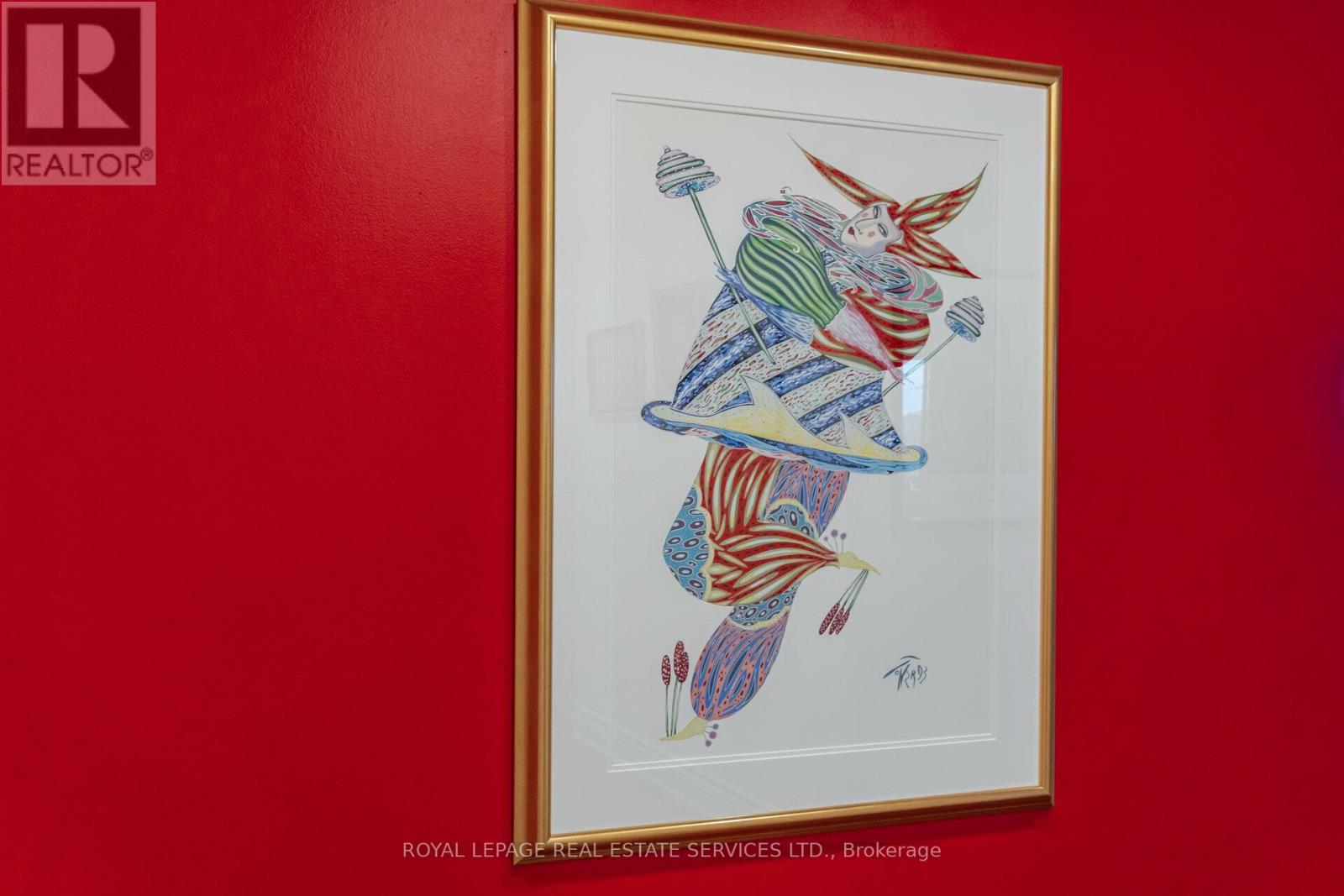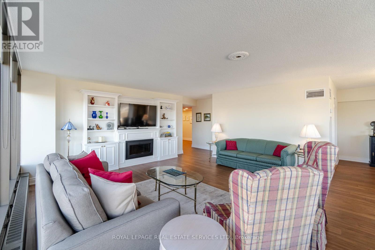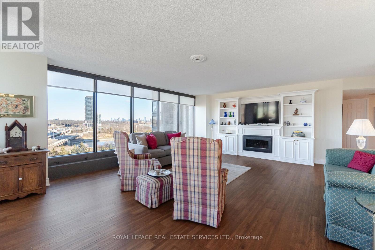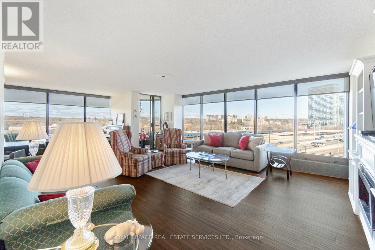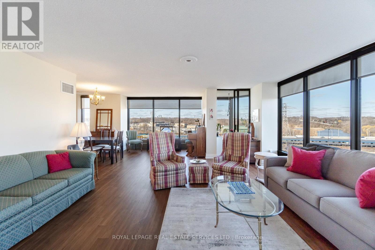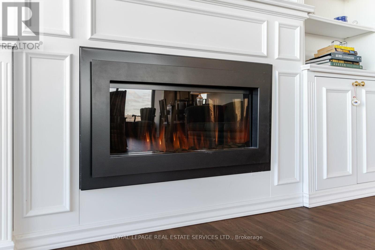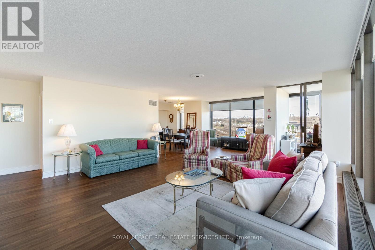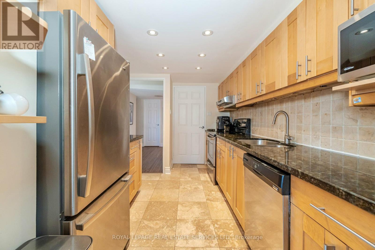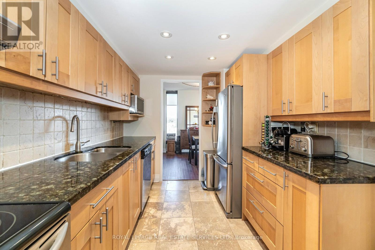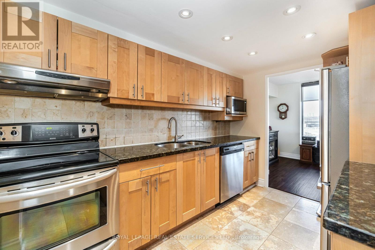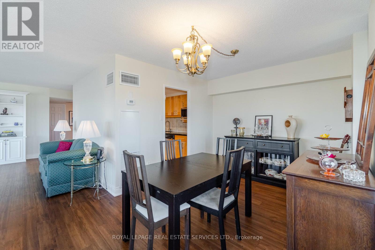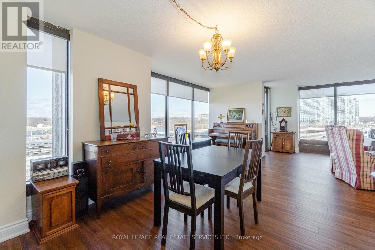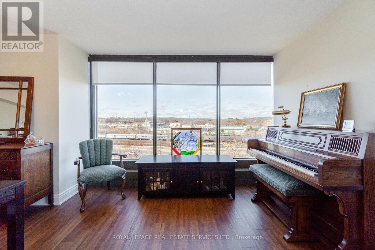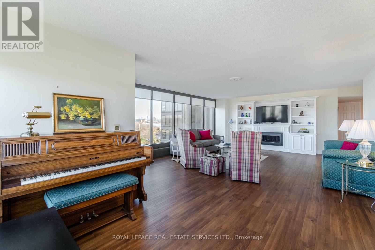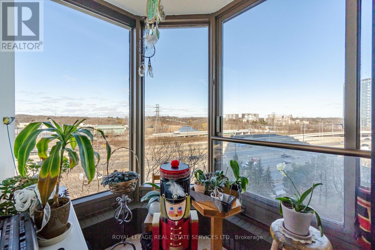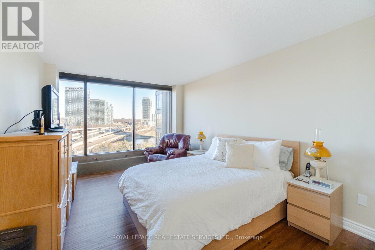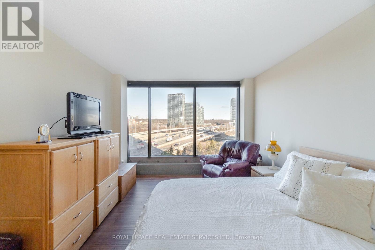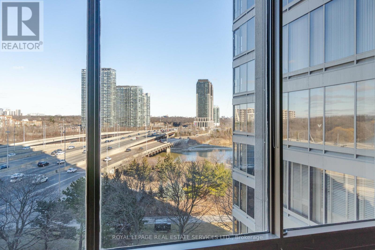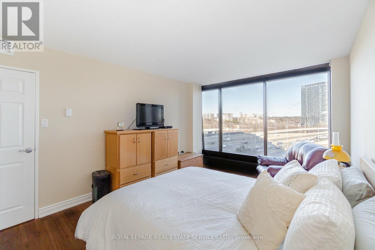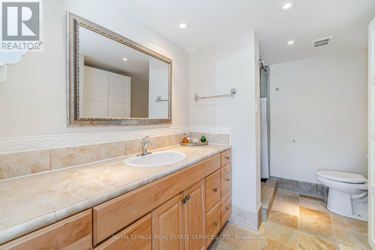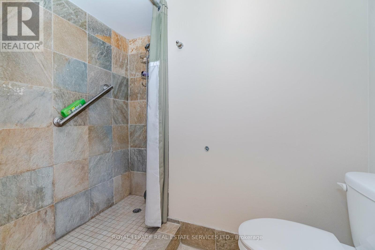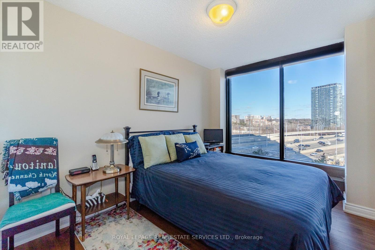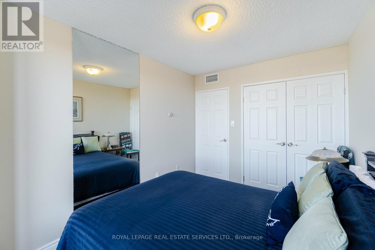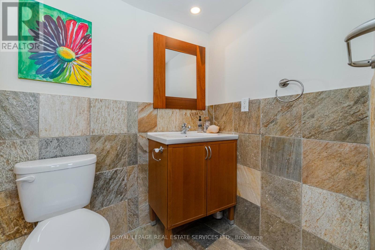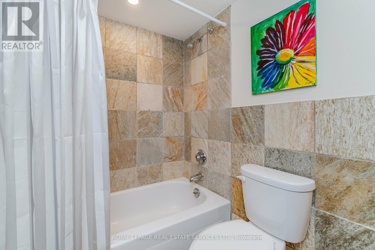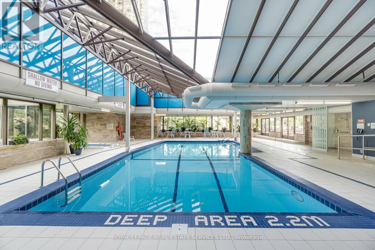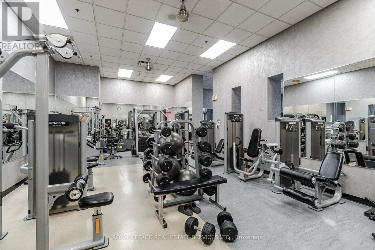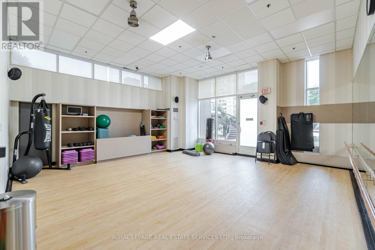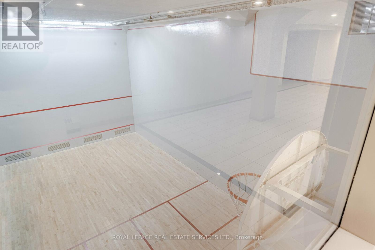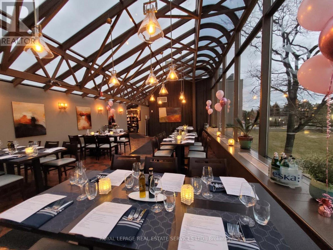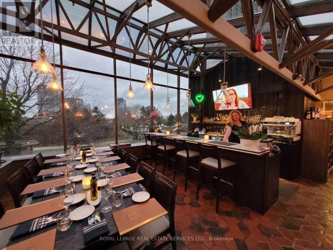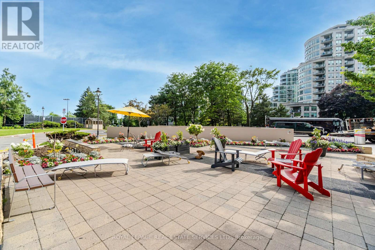#710 -2045 Lake Shore Blvd W Toronto, Ontario M8V 2Z6
$928,000Maintenance,
$1,691.34 Monthly
Maintenance,
$1,691.34 MonthlyThe best of both worlds. Offering urban living in a country setting, along with unrivaled services and amenities, makes Palace Pier exceptional. Set on 9 acres of landscaped grounds and lakefront, within walking distance to Marine Parade Dr. with its upscale restaurants, niche shops, and park settings, look no further for a place that checks all your boxes. Entering suite 710 brings you into a gallery foyer, elegant and bright. Walking into the warm and spacious living room, surrounded by walls of windows, built-in white bookcases, and a fireplace, this room exudes warmth, and extends to the dining room, perfect for gatherings. Kitchen: Warm wood cupboards, 5 SS appliances, double sinks, mottled granite countertops, and tiled cream flooring. The primary bedroom is spacious, with wood flooring, a closet, floor-to-ceiling windows, and an ensuite with a walk-in shower. Lots of drawers and cabinets in rich wood. The 2nd bedroom or den, is ample and is adjacent to the 4pc bath. **** EXTRAS **** Exceptional Services: 24hr Concierge and Security. Valet service. Shuttle to City. Gourmet restaurant. Tennis & Squash Courts. Sports simulator. Saltwater pool, fitness center, Yoga/exercise room, BBQ's , 7 guest suites, plus much more. (id:54870)
Property Details
| MLS® Number | W8052804 |
| Property Type | Single Family |
| Neigbourhood | Etobicoke |
| Community Name | Mimico |
| Amenities Near By | Park, Public Transit |
| Features | Balcony |
| Parking Space Total | 1 |
| Pool Type | Indoor Pool |
| Structure | Tennis Court |
| Water Front Type | Waterfront |
Building
| Bathroom Total | 2 |
| Bedrooms Above Ground | 2 |
| Bedrooms Total | 2 |
| Amenities | Storage - Locker, Visitor Parking |
| Cooling Type | Central Air Conditioning |
| Exterior Finish | Concrete |
| Fireplace Present | Yes |
| Type | Apartment |
Land
| Acreage | No |
| Land Amenities | Park, Public Transit |
| Surface Water | River/stream |
Rooms
| Level | Type | Length | Width | Dimensions |
|---|---|---|---|---|
| Flat | Living Room | 8.14 m | 5.15 m | 8.14 m x 5.15 m |
| Flat | Dining Room | 6.17 m | 2.86 m | 6.17 m x 2.86 m |
| Flat | Kitchen | 5.09 m | 2.56 m | 5.09 m x 2.56 m |
| Flat | Primary Bedroom | 4.67 m | 3.35 m | 4.67 m x 3.35 m |
| Flat | Bedroom 2 | 3.78 m | 2.74 m | 3.78 m x 2.74 m |
| Flat | Foyer | 9.27 m | 1.61 m | 9.27 m x 1.61 m |
https://www.realtor.ca/real-estate/26492585/710-2045-lake-shore-blvd-w-toronto-mimico
Interested?
Contact us for more information
