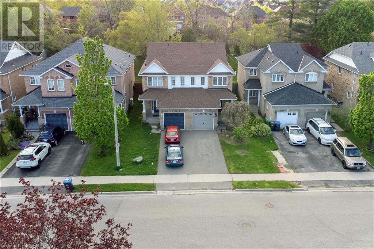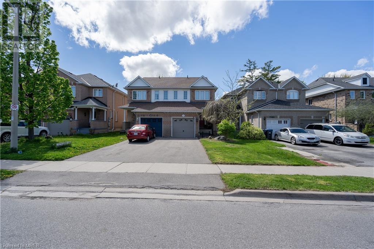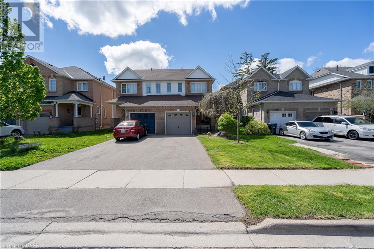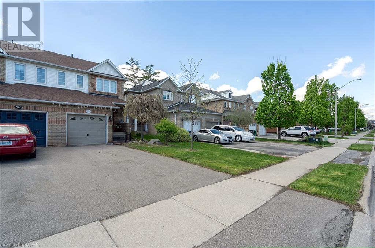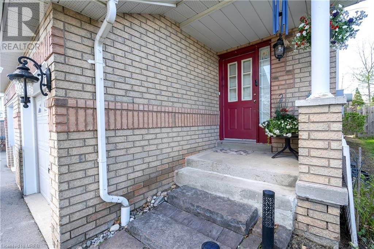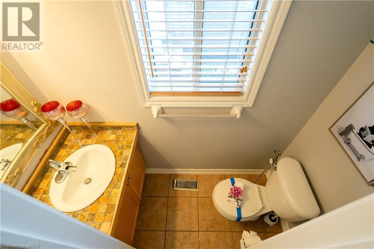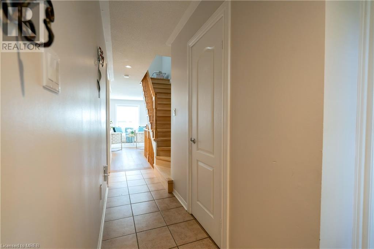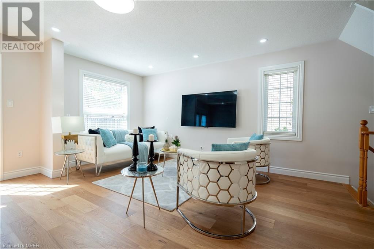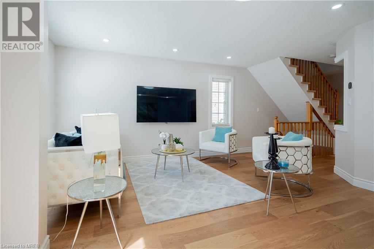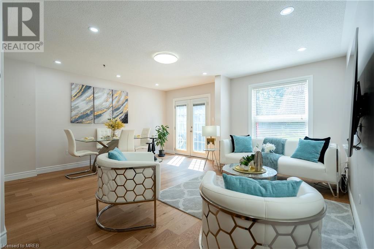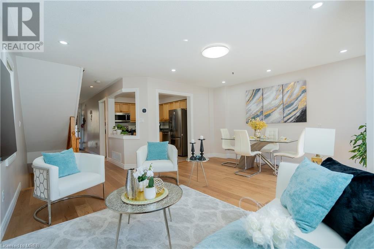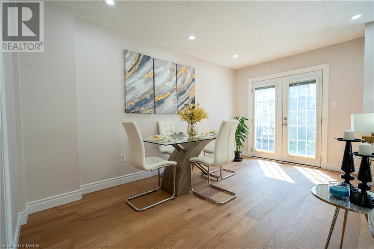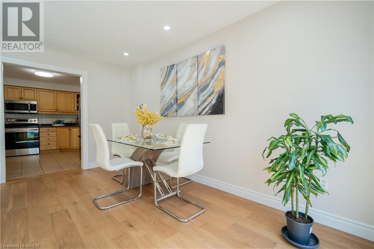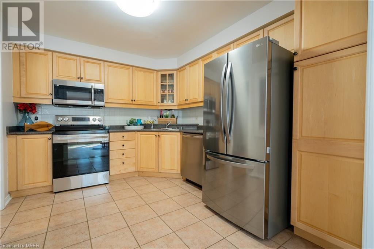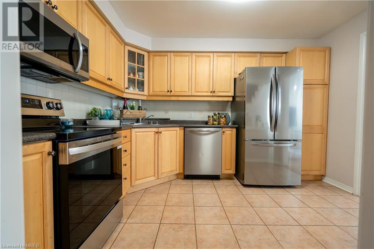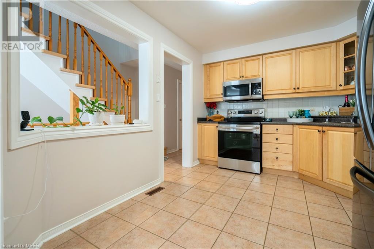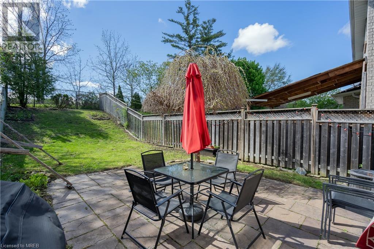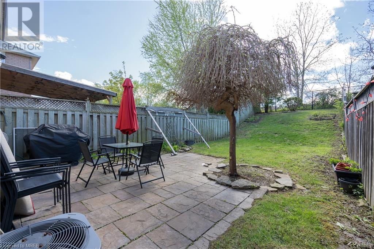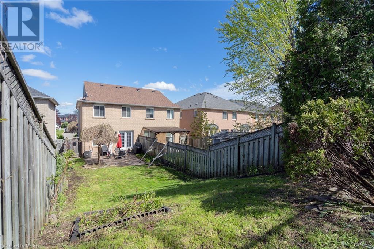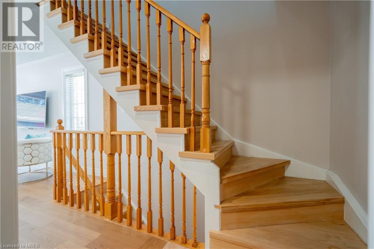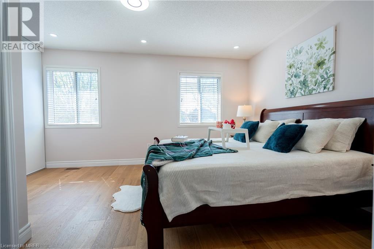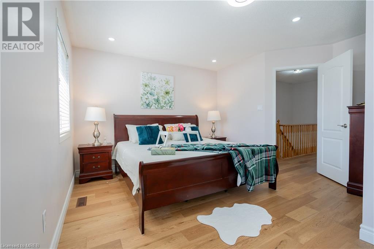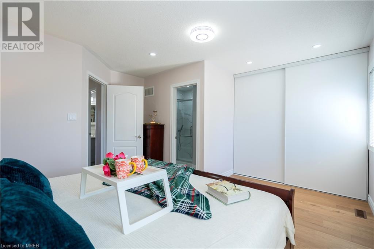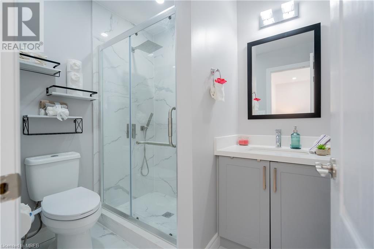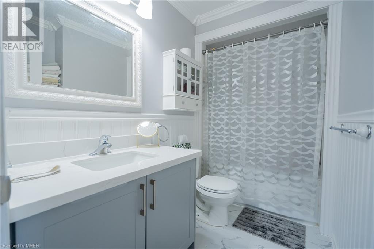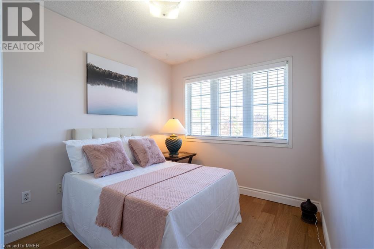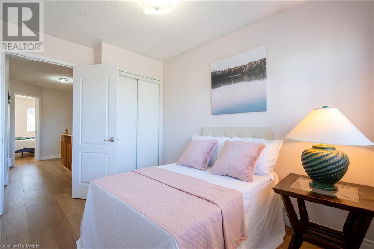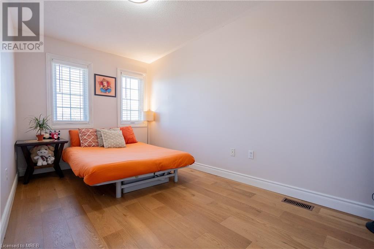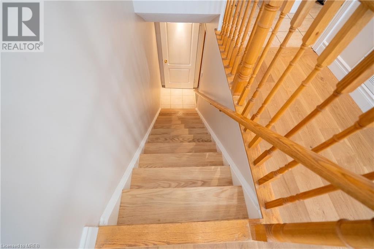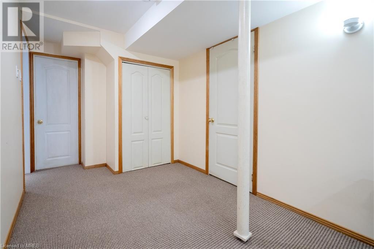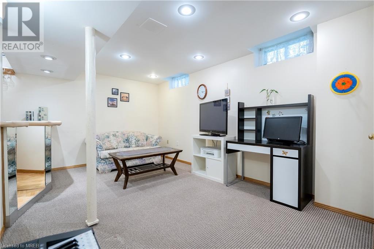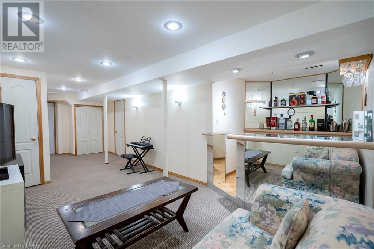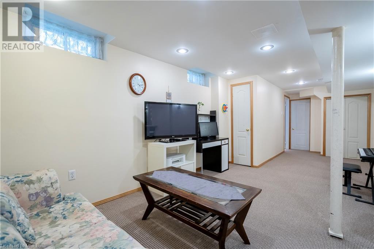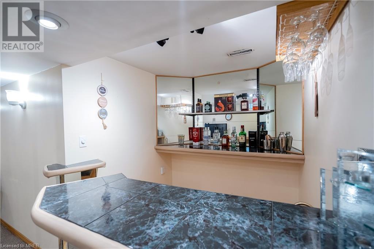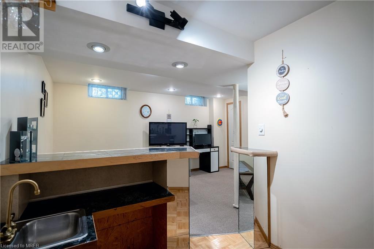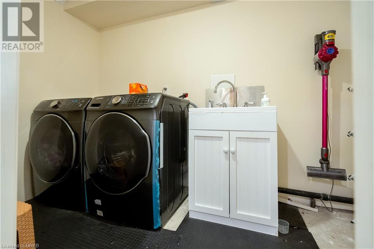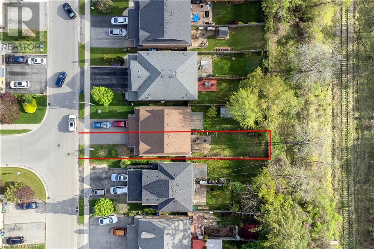3 Bedroom
3 Bathroom
1279
2 Level
Central Air Conditioning
Forced Air
$949,900
Experience the awe-inspiring entrance into this recently renovated Semi located in sought after Meadowvale Village in the heart of Mississauga. The sheer pride of ownership radiates from every corner. The main level unveils an irresistible open concept design, effortlessly fusing the kitchen equipped with all new SS appliances, leading to the living room and eat-in area. Other upgrades include renovated wooden stairs, engineered hardwood on Main & Upper floor & potlights. Celebrate your retreats on the patio surrounded by a fully fenced backyard with no neighbors behind. Ascend to the second floor where 3 generously proportioned bedrooms and 2 fully renovated washrooms await your personal touch. As if not enough, descend to the fully finished basement, with a fully functional wet bar. Envision transforming it into a vibrant recreation room for lively family gatherings or a secluded private theatre room. MINUTES FROM THE 401 AND 407 IN THE HEART OF MEADOWVALE. (id:54870)
Property Details
|
MLS® Number
|
40586747 |
|
Property Type
|
Single Family |
|
Amenities Near By
|
Beach, Hospital, Park, Place Of Worship, Playground, Public Transit, Schools |
|
Community Features
|
School Bus |
|
Features
|
Conservation/green Belt, Wet Bar, Automatic Garage Door Opener |
|
Parking Space Total
|
3 |
Building
|
Bathroom Total
|
3 |
|
Bedrooms Above Ground
|
3 |
|
Bedrooms Total
|
3 |
|
Appliances
|
Dishwasher, Dryer, Microwave, Refrigerator, Stove, Wet Bar, Washer, Window Coverings, Garage Door Opener |
|
Architectural Style
|
2 Level |
|
Basement Development
|
Finished |
|
Basement Type
|
Full (finished) |
|
Construction Style Attachment
|
Semi-detached |
|
Cooling Type
|
Central Air Conditioning |
|
Exterior Finish
|
Brick Veneer |
|
Foundation Type
|
Unknown |
|
Half Bath Total
|
1 |
|
Heating Type
|
Forced Air |
|
Stories Total
|
2 |
|
Size Interior
|
1279 |
|
Type
|
House |
|
Utility Water
|
Municipal Water |
Parking
Land
|
Access Type
|
Water Access, Highway Nearby |
|
Acreage
|
No |
|
Land Amenities
|
Beach, Hospital, Park, Place Of Worship, Playground, Public Transit, Schools |
|
Sewer
|
Municipal Sewage System |
|
Size Depth
|
135 Ft |
|
Size Frontage
|
22 Ft |
|
Size Total Text
|
Under 1/2 Acre |
|
Zoning Description
|
Residential |
Rooms
| Level |
Type |
Length |
Width |
Dimensions |
|
Second Level |
3pc Bathroom |
|
|
Measurements not available |
|
Second Level |
Full Bathroom |
|
|
Measurements not available |
|
Second Level |
Bedroom |
|
|
10'11'' x 8'3'' |
|
Second Level |
Bedroom |
|
|
13'6'' x 8'3'' |
|
Second Level |
Primary Bedroom |
|
|
16'4'' x 13'10'' |
|
Basement |
Media |
|
|
23'11'' x 6'7'' |
|
Main Level |
2pc Bathroom |
|
|
Measurements not available |
|
Main Level |
Kitchen |
|
|
12'0'' x 10'0'' |
|
Main Level |
Living Room |
|
|
16'1'' x 14'11'' |
|
Main Level |
Dining Room |
|
|
16'1'' x 14'11'' |
https://www.realtor.ca/real-estate/26874832/7192-frontier-ridge-mississauga
