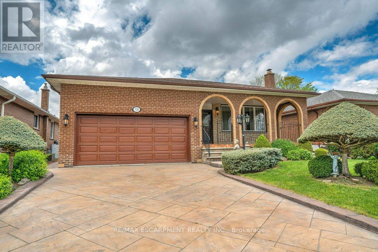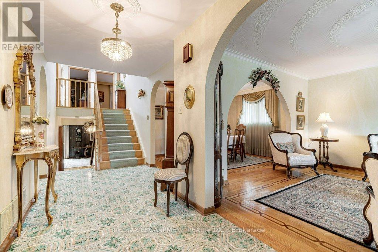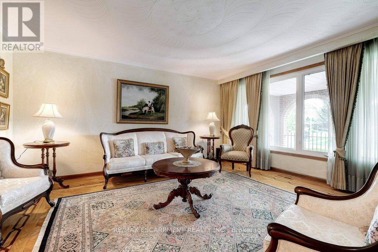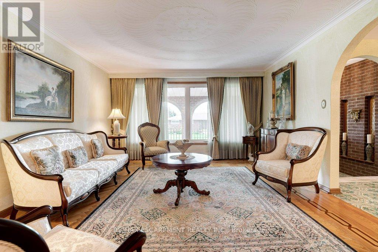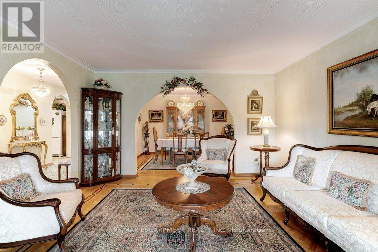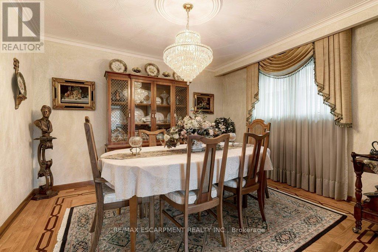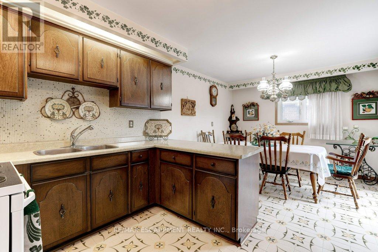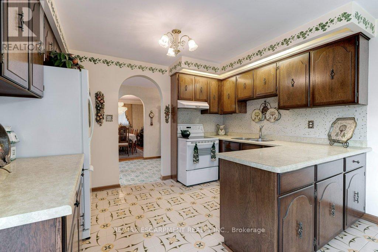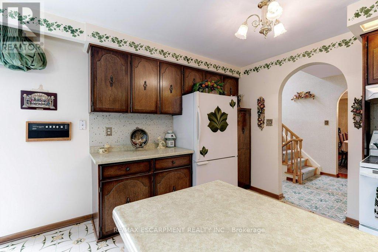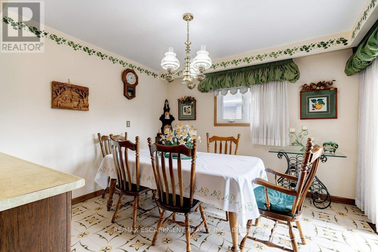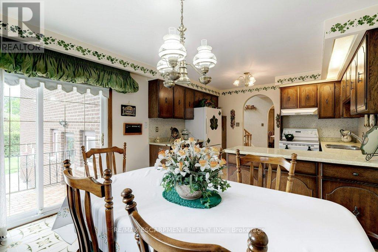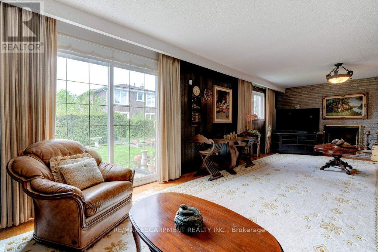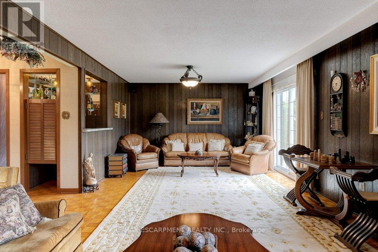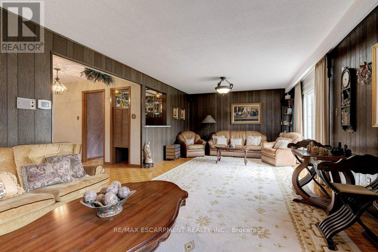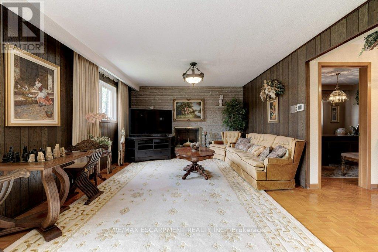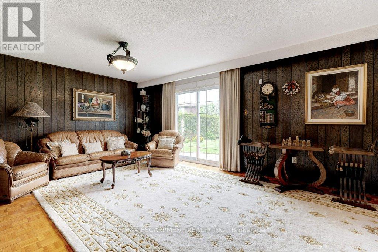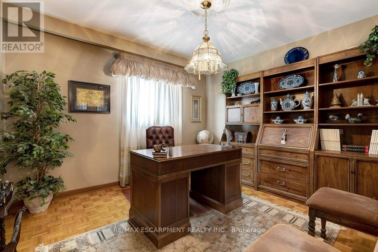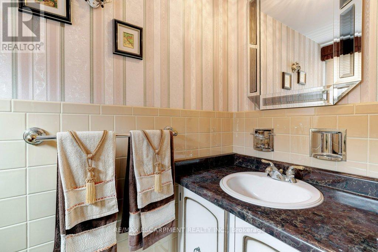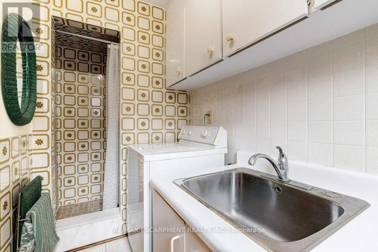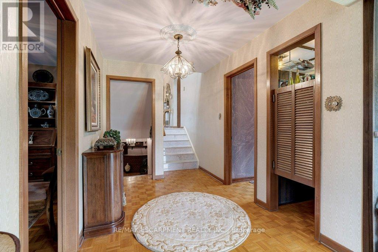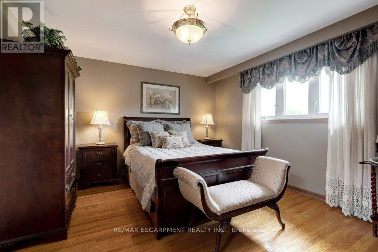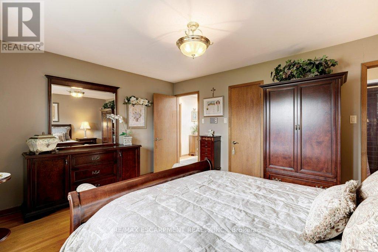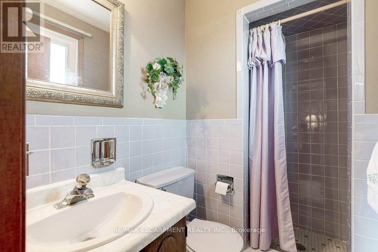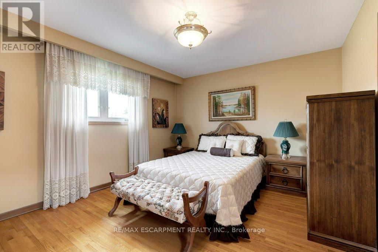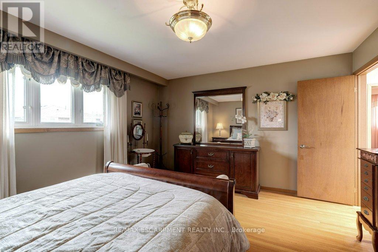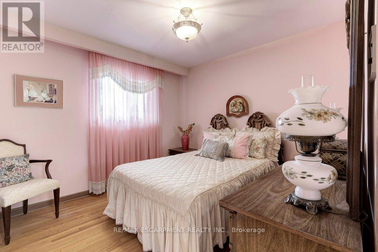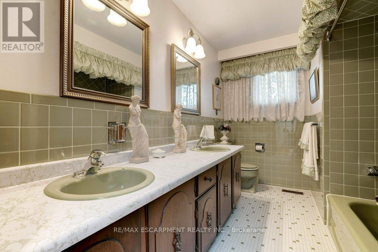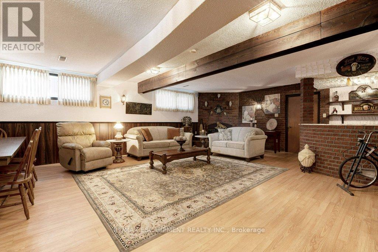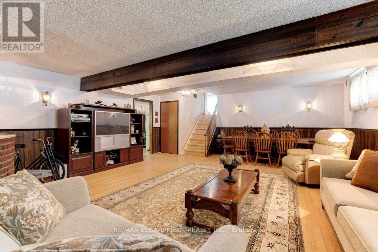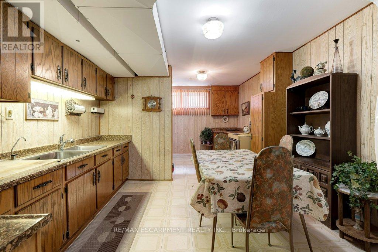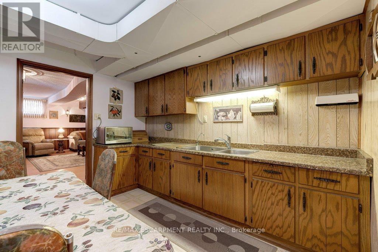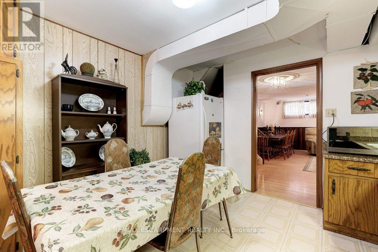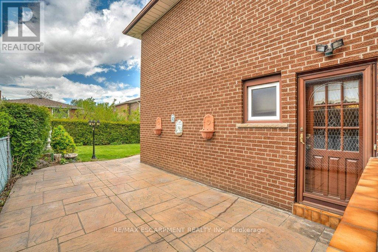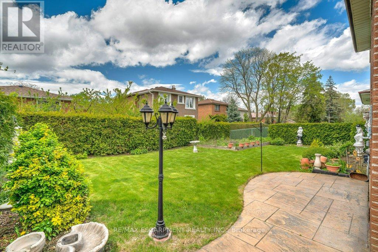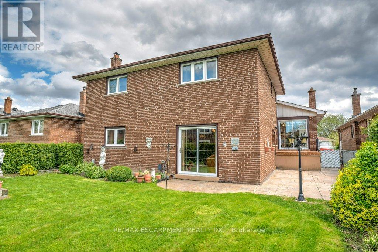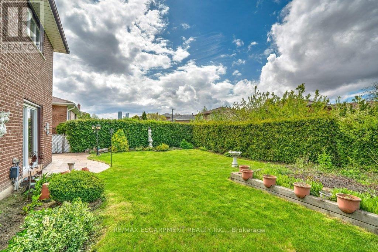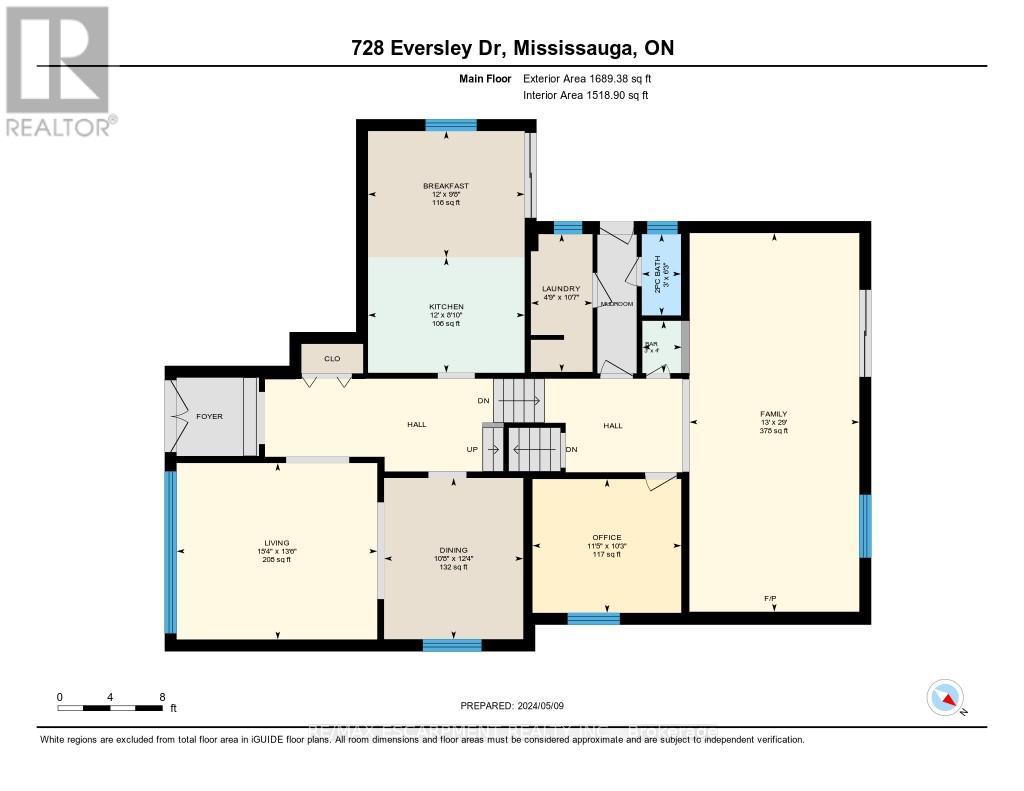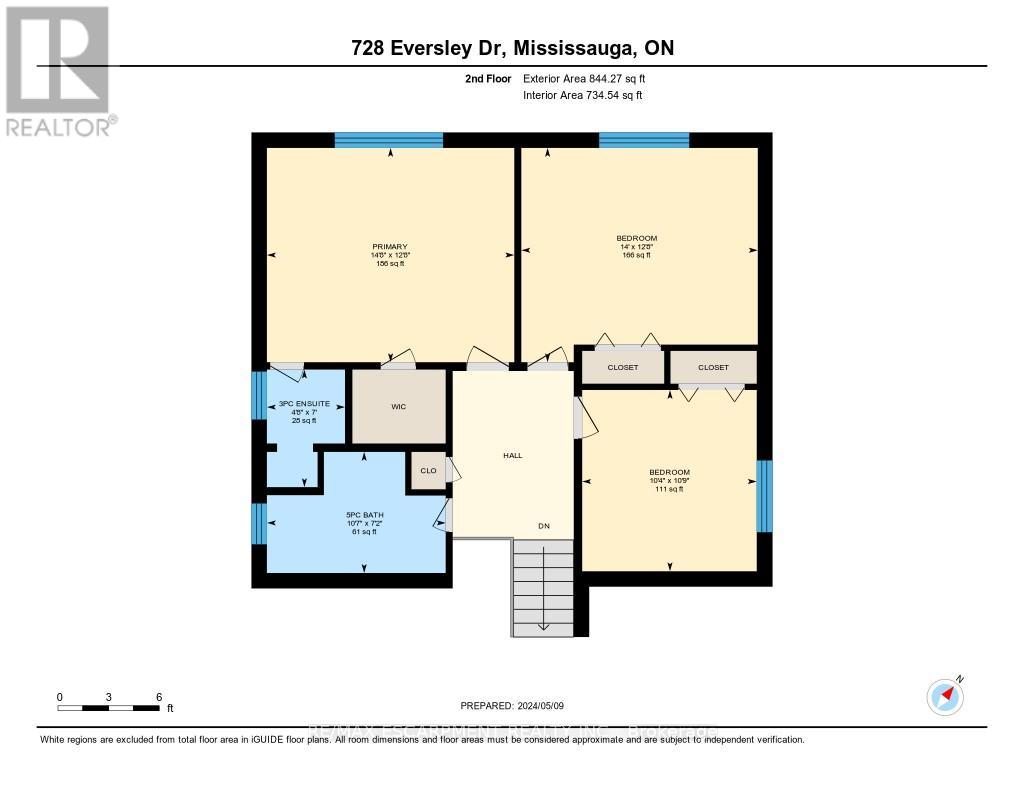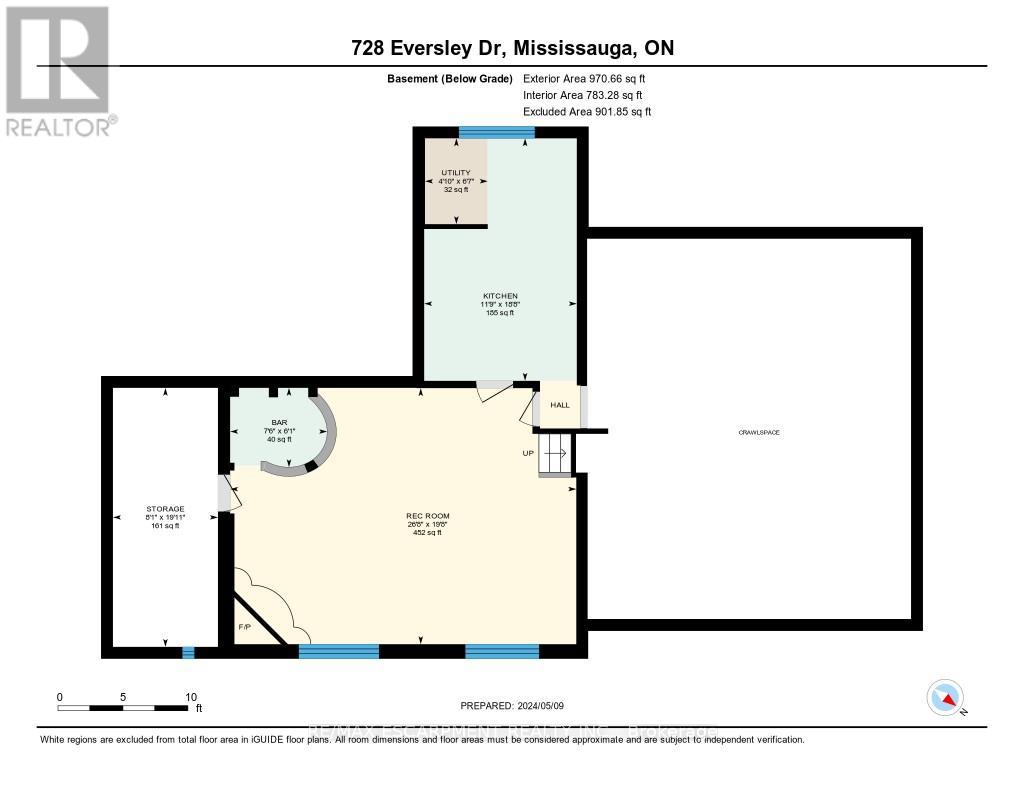4 Bedroom
3 Bathroom
Fireplace
Central Air Conditioning
Forced Air
Landscaped
$1,475,000
Welcome to 728 Eversley Drive, a charming detached home in sought after Mississauga Valley! This meticulously maintained 4-bedroom, 3 bathroom home boasts comfort, convenience, and an unbeatable location. Over 3,000 sf of finished living space provides lots of space for the growing or multi-generational family. Spacious living/dining room with large windows provides ample natural light. Oversized eat-in-kitchen with balcony. Upstairs a large skylight fills the space with light and the primary bedroom features a walk-in closet and 3 piece ensuite bath. Two other generous sized bedrooms share a 5 piece bathroom. Well appointed family room opens to the large manicured backyard. Enjoy endless possibilities with a flexible floor plan, including a fully finished basement with a second kitchen. Perfect for entertaining and large family gatherings, the pride of ownership is evident with high level workmanship throughout. Nestled on a 50' by 120' lot with great curb appeal, double car garage and a convenient covered veranda. Close to Schools, Parks, Highways and All Your Local Amenities. **** EXTRAS **** In-law capability, 2 kitchens (id:54870)
Property Details
|
MLS® Number
|
W8322472 |
|
Property Type
|
Single Family |
|
Community Name
|
Mississauga Valleys |
|
Amenities Near By
|
Hospital, Park, Place Of Worship, Schools |
|
Community Features
|
Community Centre |
|
Features
|
Carpet Free, In-law Suite |
|
Parking Space Total
|
6 |
|
Structure
|
Porch |
Building
|
Bathroom Total
|
3 |
|
Bedrooms Above Ground
|
4 |
|
Bedrooms Total
|
4 |
|
Appliances
|
Freezer, Refrigerator, Stove, Washer |
|
Basement Development
|
Finished |
|
Basement Type
|
Full (finished) |
|
Construction Style Attachment
|
Detached |
|
Construction Style Split Level
|
Backsplit |
|
Cooling Type
|
Central Air Conditioning |
|
Exterior Finish
|
Brick |
|
Fireplace Present
|
Yes |
|
Foundation Type
|
Concrete |
|
Heating Fuel
|
Natural Gas |
|
Heating Type
|
Forced Air |
|
Type
|
House |
|
Utility Water
|
Municipal Water |
Parking
Land
|
Acreage
|
No |
|
Land Amenities
|
Hospital, Park, Place Of Worship, Schools |
|
Landscape Features
|
Landscaped |
|
Sewer
|
Sanitary Sewer |
|
Size Irregular
|
50.07 X 120.17 Ft |
|
Size Total Text
|
50.07 X 120.17 Ft |
Rooms
| Level |
Type |
Length |
Width |
Dimensions |
|
Second Level |
Primary Bedroom |
4.47 m |
3.86 m |
4.47 m x 3.86 m |
|
Second Level |
Bedroom |
4.27 m |
3.78 m |
4.27 m x 3.78 m |
|
Second Level |
Bedroom |
3.15 m |
2 m |
3.15 m x 2 m |
|
Basement |
Kitchen |
3.58 m |
4.7 m |
3.58 m x 4.7 m |
|
Basement |
Cold Room |
2.46 m |
6.07 m |
2.46 m x 6.07 m |
|
Basement |
Recreational, Games Room |
8.13 m |
2.87 m |
8.13 m x 2.87 m |
|
Main Level |
Living Room |
4.67 m |
4.11 m |
4.67 m x 4.11 m |
|
Main Level |
Dining Room |
3.17 m |
3.76 m |
3.17 m x 3.76 m |
|
Main Level |
Kitchen |
3.66 m |
2.69 m |
3.66 m x 2.69 m |
|
Main Level |
Eating Area |
3.66 m |
|
3.66 m x Measurements not available |
|
Main Level |
Family Room |
3.96 m |
8.84 m |
3.96 m x 8.84 m |
|
Main Level |
Bedroom |
3.48 m |
3.12 m |
3.48 m x 3.12 m |
https://www.realtor.ca/real-estate/26871221/728-eversley-drive-mississauga-mississauga-valleys
