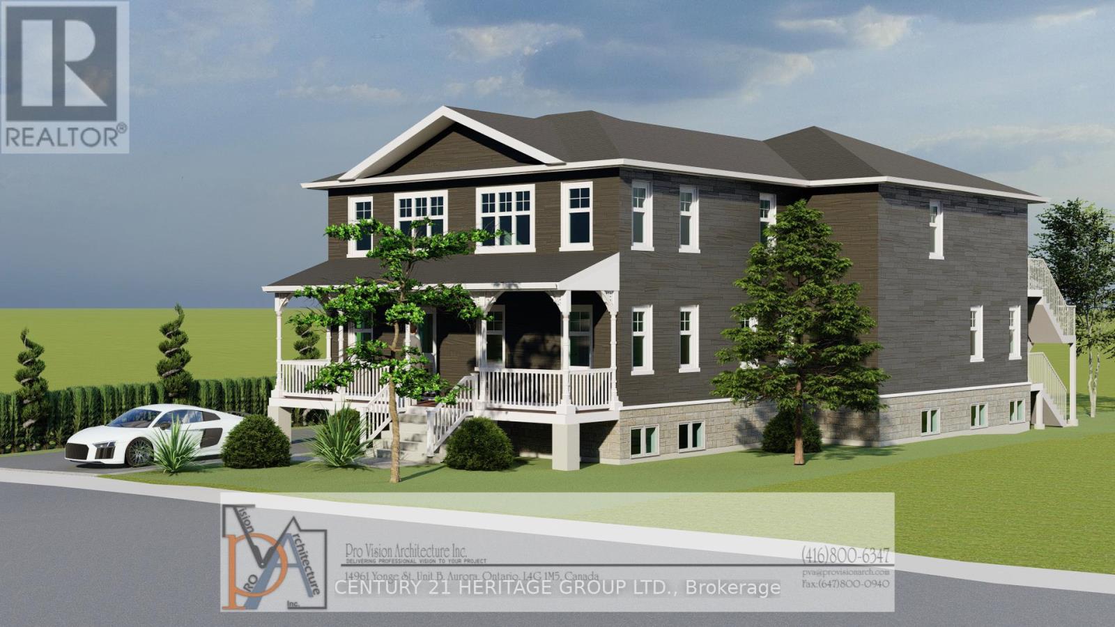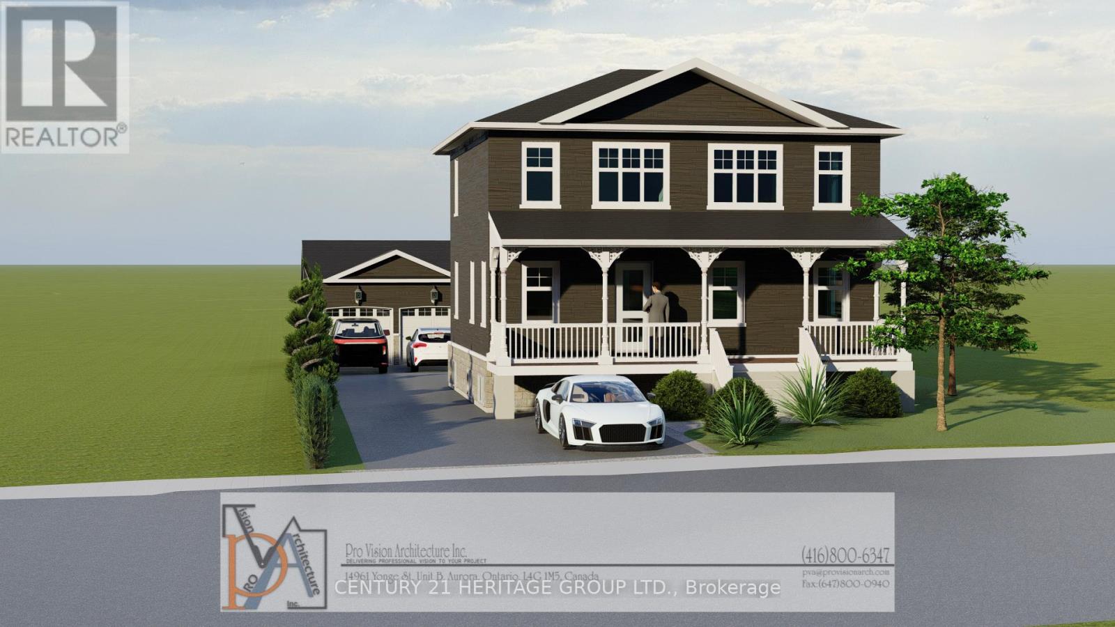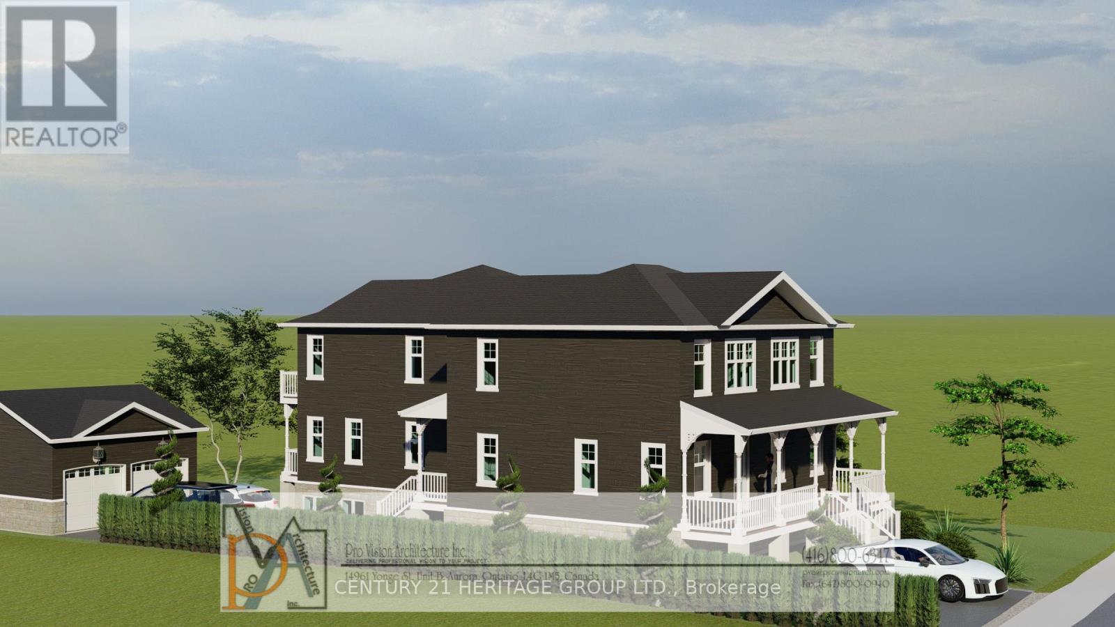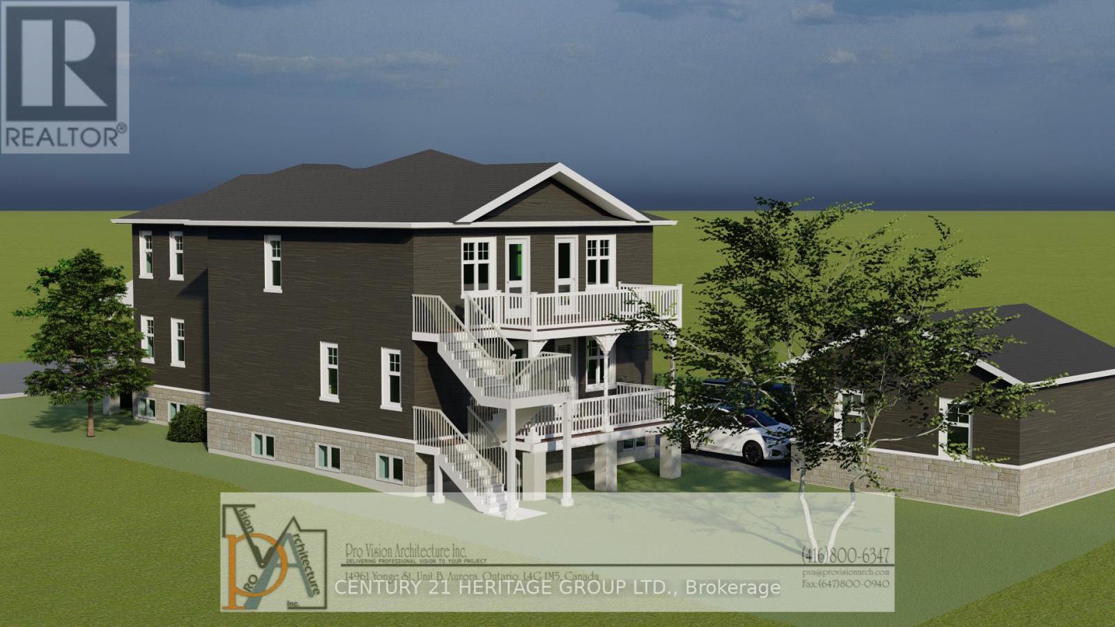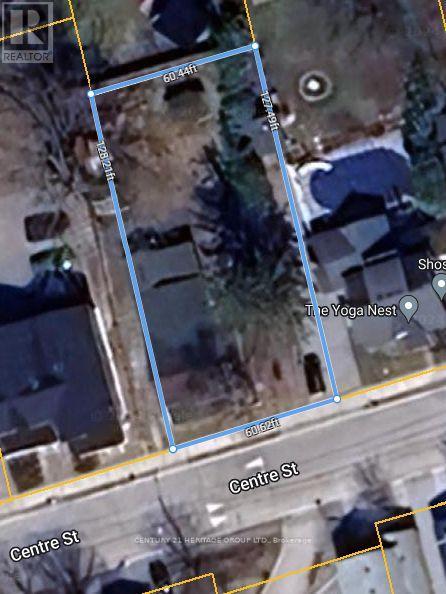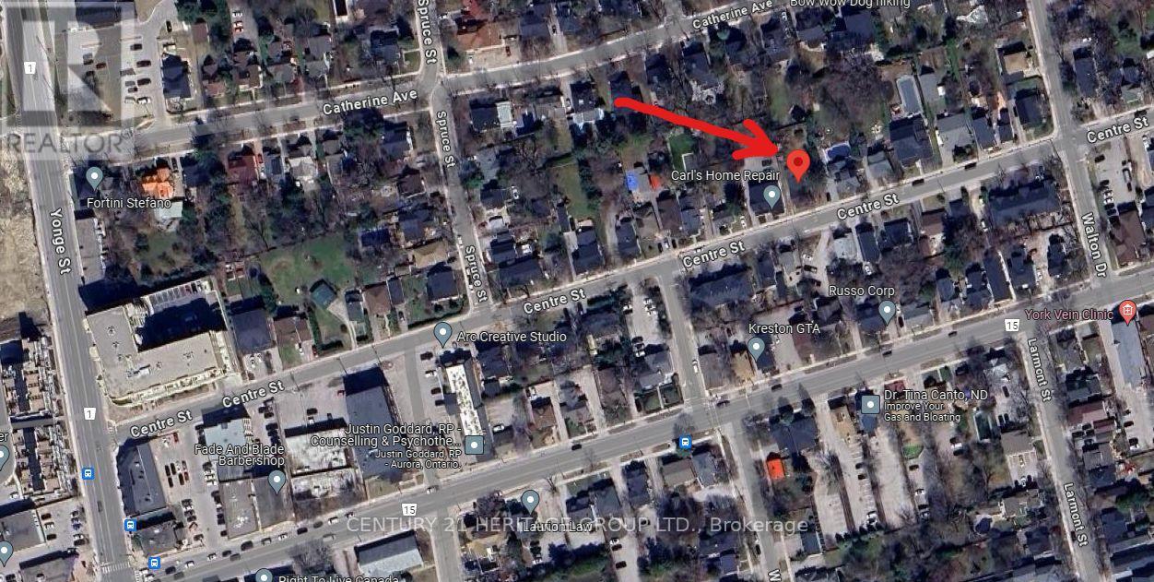6 Bedroom
6 Bathroom
Central Air Conditioning
Forced Air
$2,198,000
Attention! **Multi-Residential Property Ready for Development!** Calling all Builders, Developers, and Investors! An incredible opportunity awaits you. A building permit to create three legal units is in hand. Are you ready to dive into the world of real estate investment? Now is your chance to build an income-generating rental property. The plans are for a generous 3289 sqft, 3 Separate units with individual heating/cooling. This property offers ample space to craft your vision. The layout is strategically planned, featuring two units on the first floor, one unit on the second floor, and additional space in the basement. This design ensures optimal use of space while offering privacy and comfort to tenants. Don't let this opportunity slip away! Act now and transform this property into a lucrative investment venture! **** EXTRAS **** Three laundry rooms. (id:54870)
Property Details
|
MLS® Number
|
N8263862 |
|
Property Type
|
Single Family |
|
Community Name
|
Aurora Village |
|
Parking Space Total
|
6 |
Building
|
Bathroom Total
|
6 |
|
Bedrooms Above Ground
|
5 |
|
Bedrooms Below Ground
|
1 |
|
Bedrooms Total
|
6 |
|
Construction Style Attachment
|
Detached |
|
Cooling Type
|
Central Air Conditioning |
|
Heating Fuel
|
Natural Gas |
|
Heating Type
|
Forced Air |
|
Stories Total
|
2 |
|
Type
|
House |
Parking
Land
|
Acreage
|
No |
|
Size Irregular
|
60.57 X 128.08 Ft |
|
Size Total Text
|
60.57 X 128.08 Ft |
Rooms
| Level |
Type |
Length |
Width |
Dimensions |
|
Second Level |
Bedroom |
4.63 m |
3.63 m |
4.63 m x 3.63 m |
|
Second Level |
Bedroom |
3.81 m |
|
3.81 m x Measurements not available |
|
Ground Level |
Living Room |
5.68 m |
3.84 m |
5.68 m x 3.84 m |
|
Ground Level |
Dining Room |
6.62 m |
3.63 m |
6.62 m x 3.63 m |
|
Ground Level |
Kitchen |
4.28 m |
4.05 m |
4.28 m x 4.05 m |
|
Ground Level |
Bedroom |
3.6 m |
3.52 m |
3.6 m x 3.52 m |
|
Ground Level |
Bedroom |
2.38 m |
|
2.38 m x Measurements not available |
https://www.realtor.ca/real-estate/26791090/74-centre-st-aurora-aurora-village
