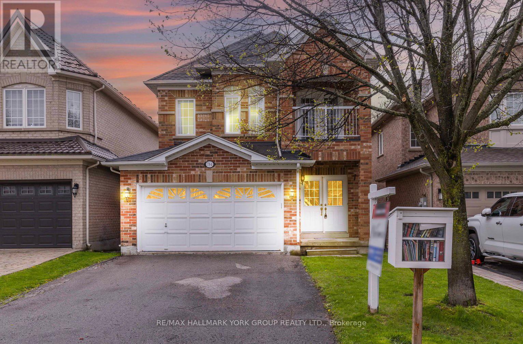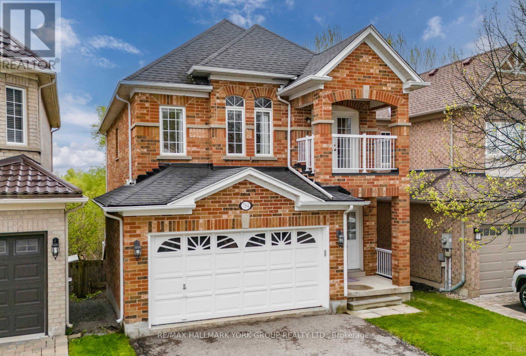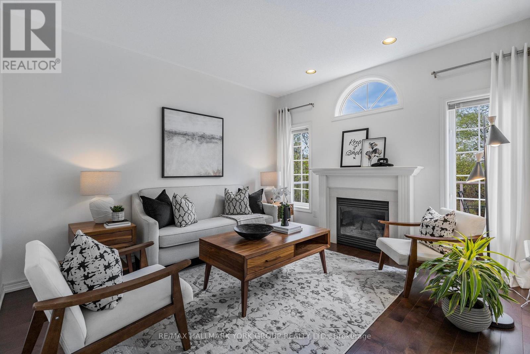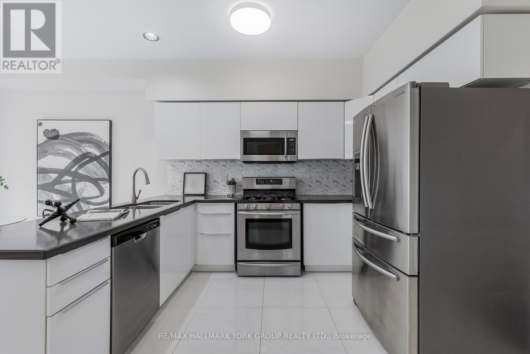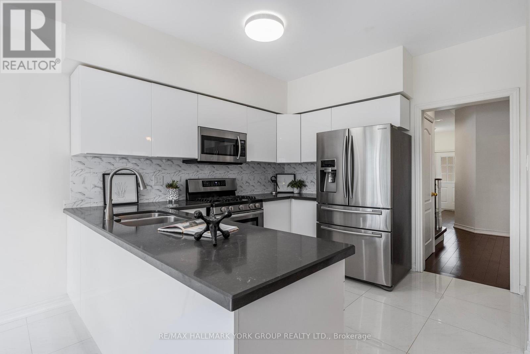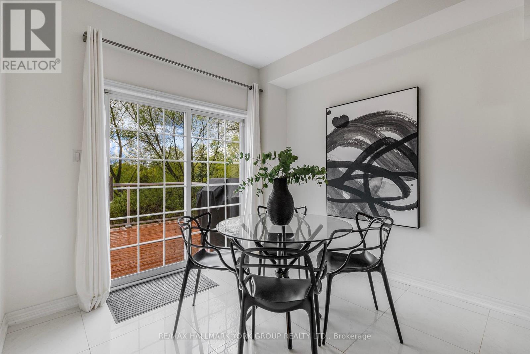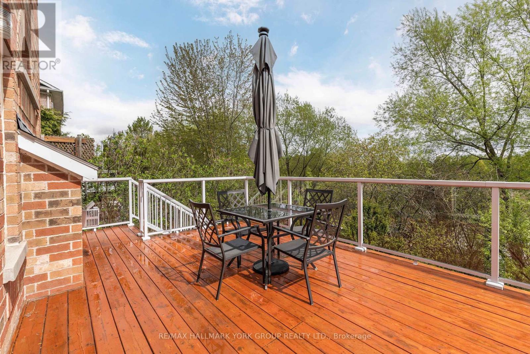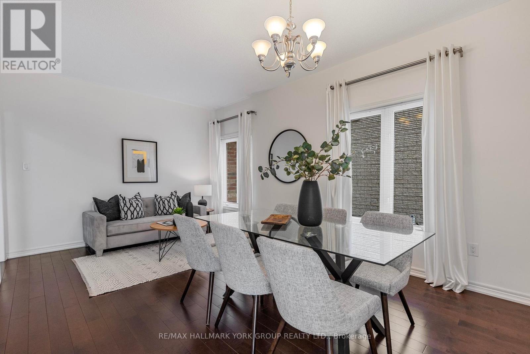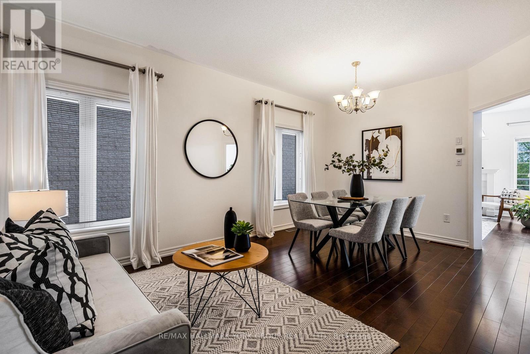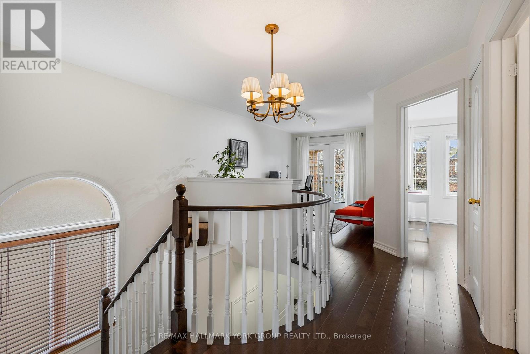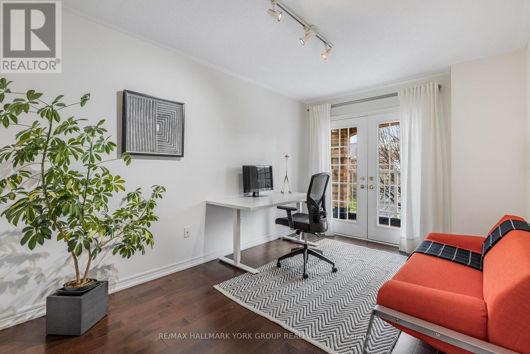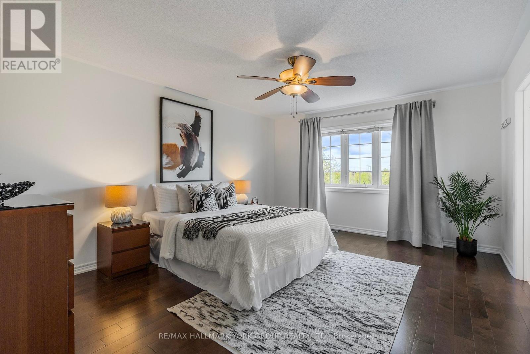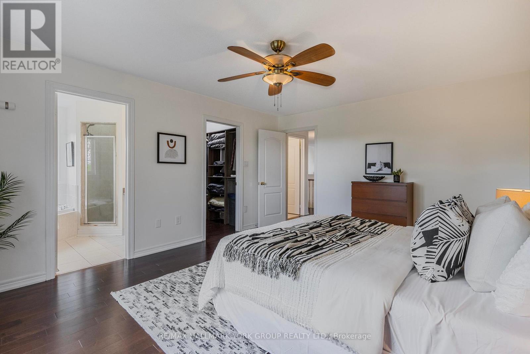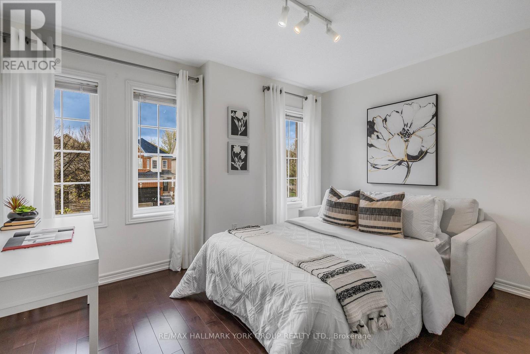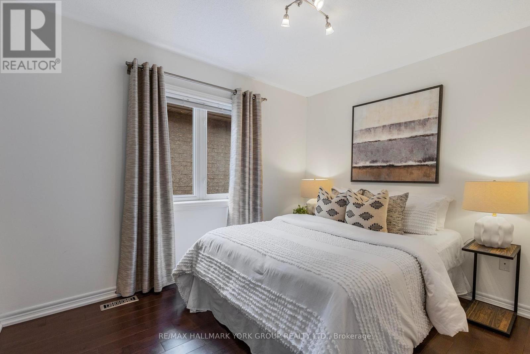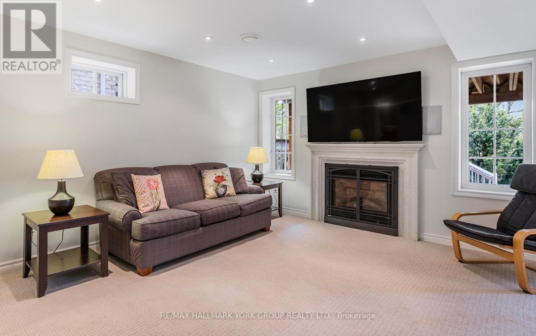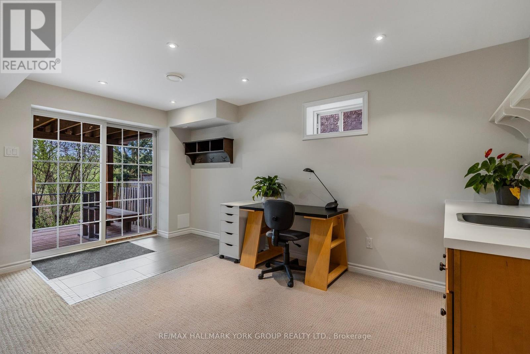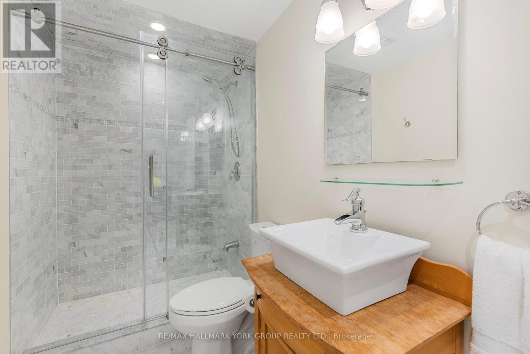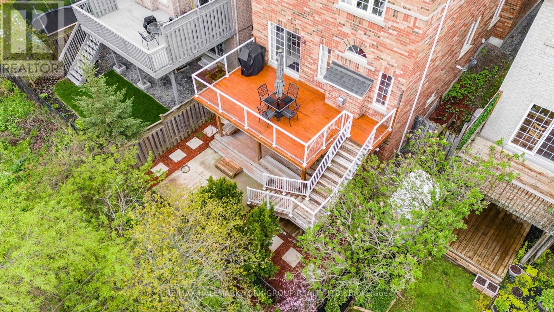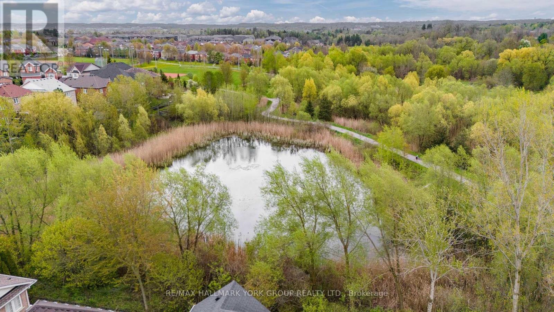3 Bedroom
4 Bathroom
Fireplace
Central Air Conditioning
Forced Air
$1,088,000
Fabulous Home With Finished Walk-Out Basement Backing On To Pond & Trails! This Well Maintained Home Features A Bright Floor Plan With Hardwood Floors Throughout, Combined Living & Dining Rooms & Eat-In Kitchen With Updated Countertops, Stainless Steel Appliances & Breakfast Area With Walk-Out To Deck With Stunning Nature Views! Open Concept Family Room With Gas Fireplace. Upstairs Features A Bonus Room With Walk-Out To Balcony & Spacious Bedrooms Including Primary With Walk-In Closet & 4-Piece Ensuite Bathroom. Beautifully Finished Basement Featuring Large Recreation Room With Gas Fireplace, Wet Bar, Gorgeous 3-Piece Bathroom & Walk-Out To Lower Deck. Located In A Sought-After Neighbourhood, Walking Distance To Parks, Schools, Transit & Yonge Street Amenities - This Is It! **** EXTRAS **** Rough-In CVAC, Wet Bar In Basement, Concrete Pad & Electrical For Hot Tub. (id:54870)
Property Details
|
MLS® Number
|
N8324328 |
|
Property Type
|
Single Family |
|
Community Name
|
Summerhill Estates |
|
Parking Space Total
|
6 |
Building
|
Bathroom Total
|
4 |
|
Bedrooms Above Ground
|
3 |
|
Bedrooms Total
|
3 |
|
Appliances
|
Dryer, Humidifier, Refrigerator, Stove, Washer |
|
Basement Development
|
Finished |
|
Basement Features
|
Walk Out |
|
Basement Type
|
N/a (finished) |
|
Construction Style Attachment
|
Detached |
|
Cooling Type
|
Central Air Conditioning |
|
Exterior Finish
|
Brick |
|
Fireplace Present
|
Yes |
|
Foundation Type
|
Concrete |
|
Heating Fuel
|
Natural Gas |
|
Heating Type
|
Forced Air |
|
Stories Total
|
2 |
|
Type
|
House |
|
Utility Water
|
Municipal Water |
Parking
Land
|
Acreage
|
No |
|
Sewer
|
Sanitary Sewer |
|
Size Irregular
|
32.15 X 101.13 Ft ; Slightly Irregular: E: 100.83 |
|
Size Total Text
|
32.15 X 101.13 Ft ; Slightly Irregular: E: 100.83 |
Rooms
| Level |
Type |
Length |
Width |
Dimensions |
|
Lower Level |
Recreational, Games Room |
6.51 m |
4.55 m |
6.51 m x 4.55 m |
|
Main Level |
Living Room |
3.43 m |
2.62 m |
3.43 m x 2.62 m |
|
Main Level |
Dining Room |
3.43 m |
2.62 m |
3.43 m x 2.62 m |
|
Main Level |
Kitchen |
3.24 m |
3.17 m |
3.24 m x 3.17 m |
|
Main Level |
Eating Area |
2.99 m |
2.91 m |
2.99 m x 2.91 m |
|
Main Level |
Family Room |
3.87 m |
3.61 m |
3.87 m x 3.61 m |
|
Upper Level |
Primary Bedroom |
4.85 m |
3.97 m |
4.85 m x 3.97 m |
|
Upper Level |
Bedroom 2 |
3.37 m |
2.71 m |
3.37 m x 2.71 m |
|
Upper Level |
Bedroom 3 |
3.75 m |
2.66 m |
3.75 m x 2.66 m |
|
Upper Level |
Den |
3.74 m |
2.9 m |
3.74 m x 2.9 m |
https://www.realtor.ca/real-estate/26873256/784-colter-street-newmarket-summerhill-estates
