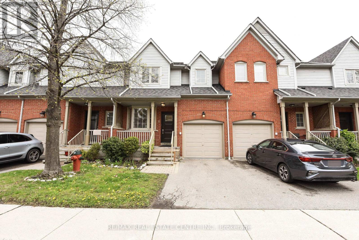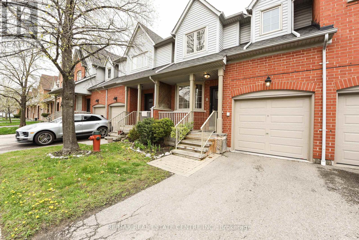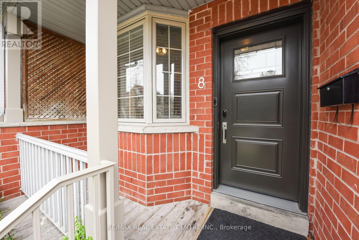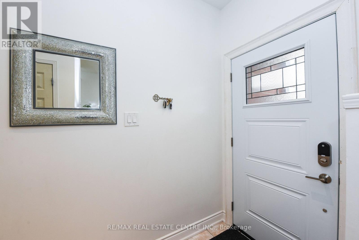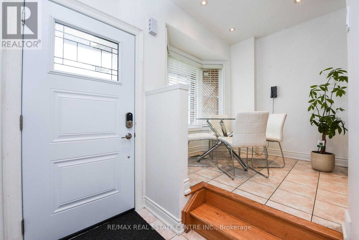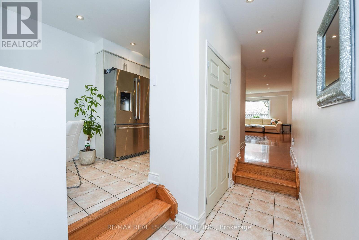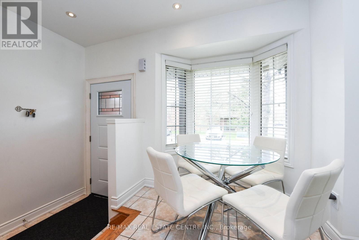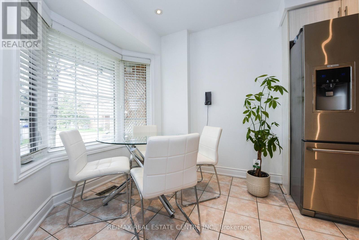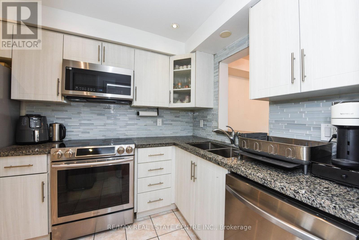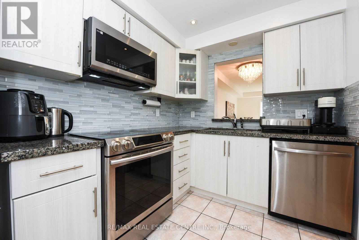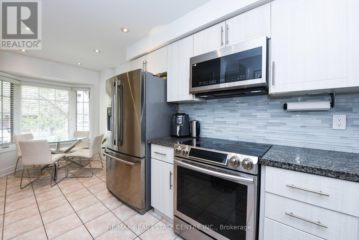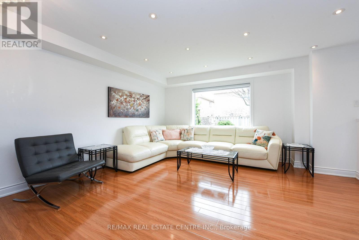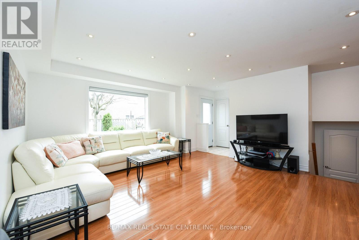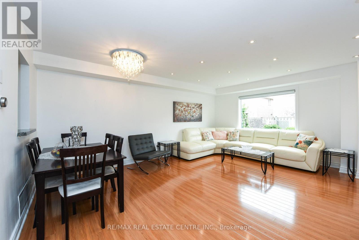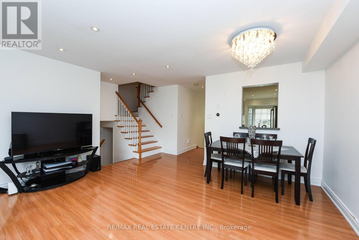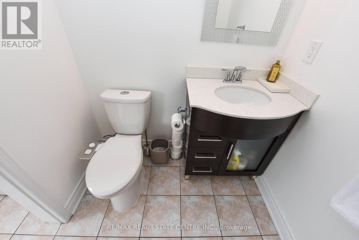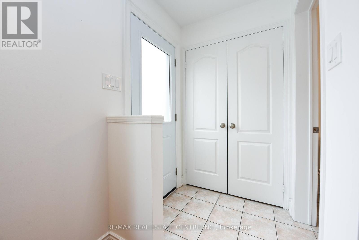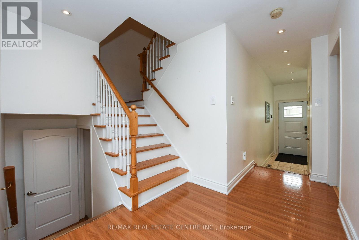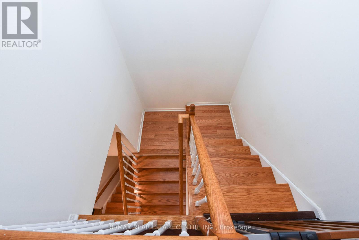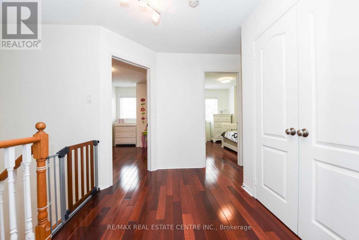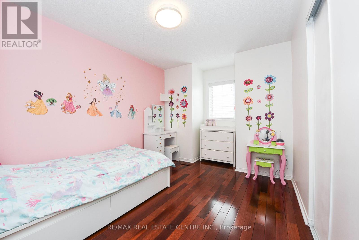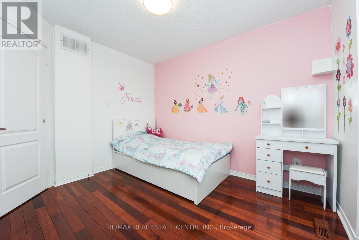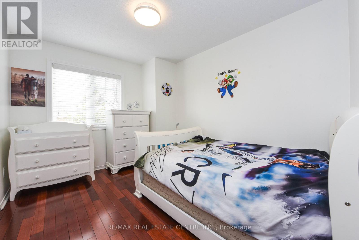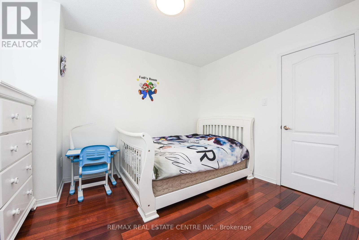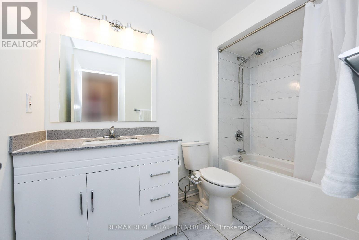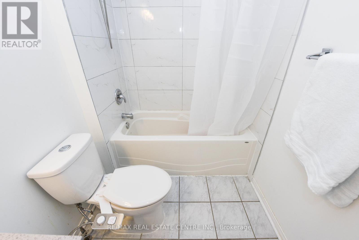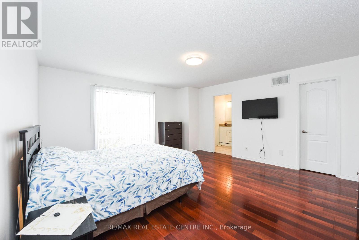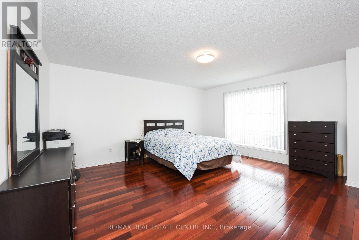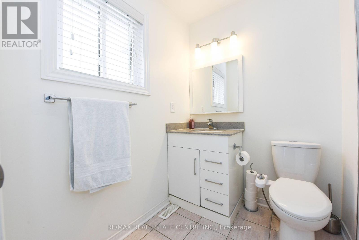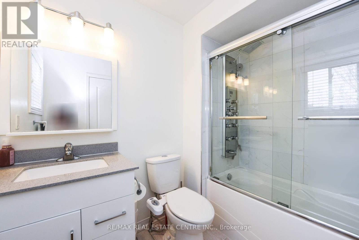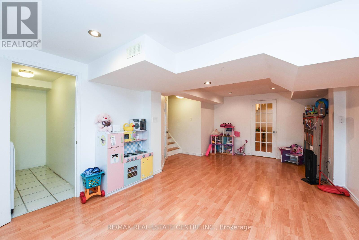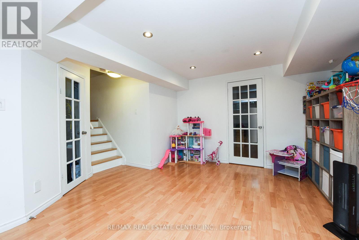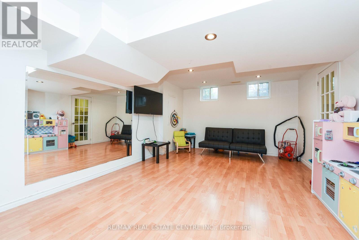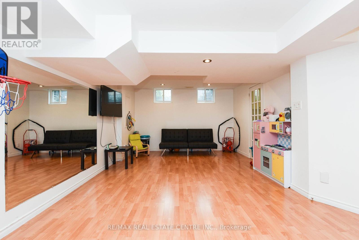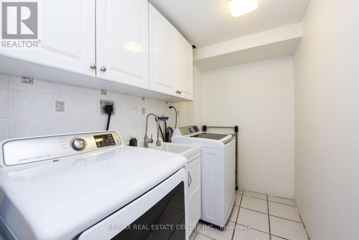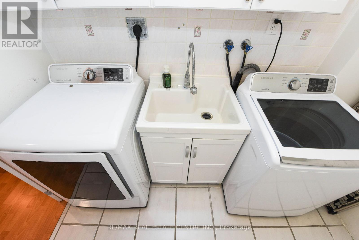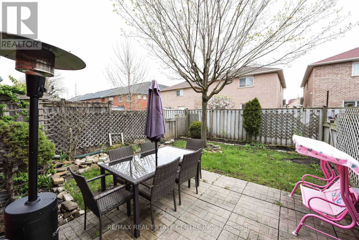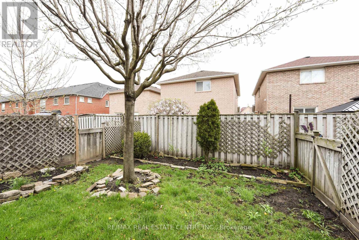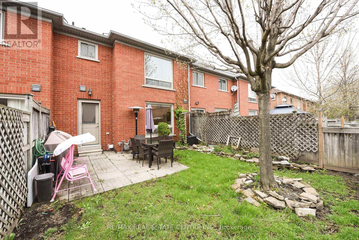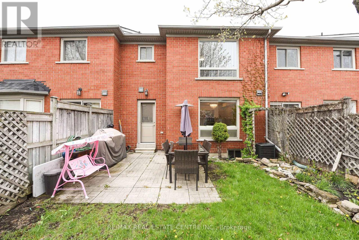8 - 5223 Fairford Crescent Mississauga, Ontario L5V 2M6
$899,900Maintenance,
$465 Monthly
Maintenance,
$465 MonthlyWelcome to this 1500 square foot home offering a compelling alternative to condo living, featuring low maintenance fees and move-in ready. Enhanced with smart home features, this property seamlessly blends modern convenience with sophistication. Beautifully renovated kitchen is complete with granite countertops, sleek cabinetry, and high-end stainless steel appliances. Spacious living/family room provides an ideal space for relaxation and entertainment. Discover three generous sized bedrooms bathed in natural light,offering ample storage. Powder Room & Two full updated bathrooms. Descend to a fully finished basement, a versatile area that can adapt to your lifestyle as the ultimate playroom, functional office space, or cozy family movie area. Conveniently located near Heartland Town Centre, prestigious schools, transit options,and shopping hubs. **** EXTRAS **** Within the last 10 years, the roof, windows, front and backyard doors, and garage door have been renewed, enhancing the homes durability and efficiency. (id:54870)
Property Details
| MLS® Number | W8295366 |
| Property Type | Single Family |
| Community Name | East Credit |
| Community Features | Pets Not Allowed |
| Features | Carpet Free, In Suite Laundry |
| Parking Space Total | 2 |
Building
| Bathroom Total | 3 |
| Bedrooms Above Ground | 3 |
| Bedrooms Total | 3 |
| Appliances | Dishwasher, Dryer, Microwave, Range, Refrigerator, Stove, Washer, Window Coverings |
| Basement Development | Finished |
| Basement Type | N/a (finished) |
| Cooling Type | Central Air Conditioning |
| Exterior Finish | Brick |
| Heating Fuel | Natural Gas |
| Heating Type | Forced Air |
| Stories Total | 2 |
| Type | Row / Townhouse |
Parking
| Attached Garage |
Land
| Acreage | No |
Rooms
| Level | Type | Length | Width | Dimensions |
|---|---|---|---|---|
| Second Level | Primary Bedroom | 5 m | 4.65 m | 5 m x 4.65 m |
| Second Level | Bedroom 2 | 3.2 m | 2.3 m | 3.2 m x 2.3 m |
| Second Level | Bedroom 3 | 2.9 m | 3.5 m | 2.9 m x 3.5 m |
| Basement | Laundry Room | Measurements not available | ||
| Basement | Family Room | 7 m | 3.8 m | 7 m x 3.8 m |
| Basement | Recreational, Games Room | 3.1 m | 2.2 m | 3.1 m x 2.2 m |
| Ground Level | Living Room | 5.7 m | 4.7 m | 5.7 m x 4.7 m |
| Ground Level | Dining Room | 5.7 m | 4.7 m | 5.7 m x 4.7 m |
| Ground Level | Kitchen | 5.3 m | 2.25 m | 5.3 m x 2.25 m |
https://www.realtor.ca/real-estate/26832203/8-5223-fairford-crescent-mississauga-east-credit
Interested?
Contact us for more information
