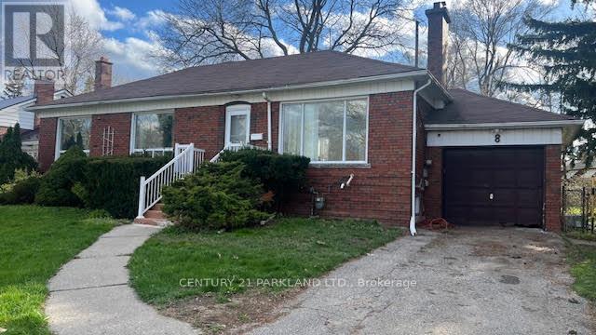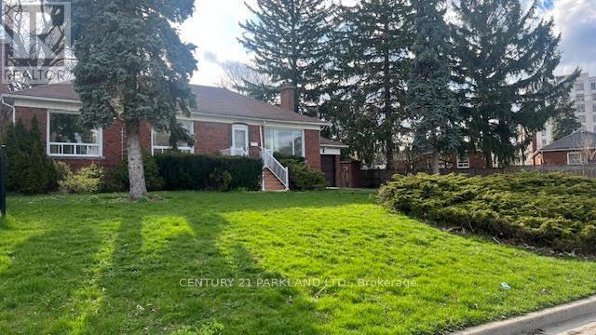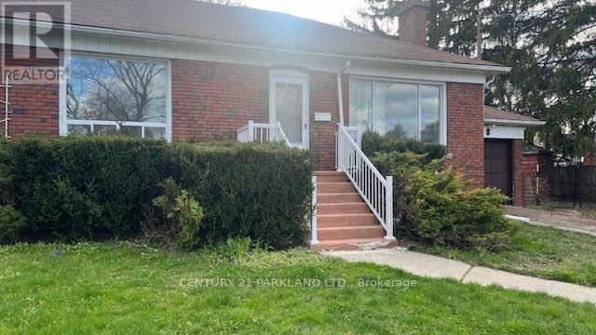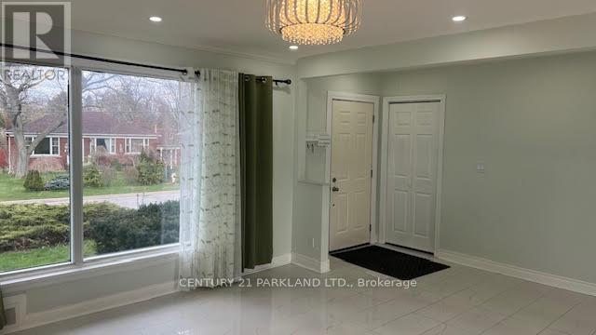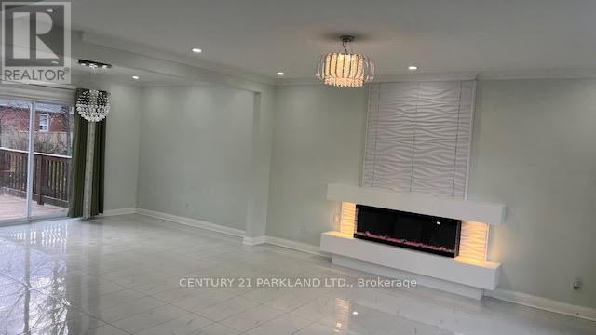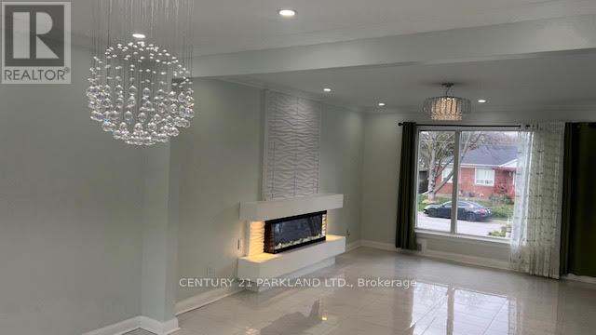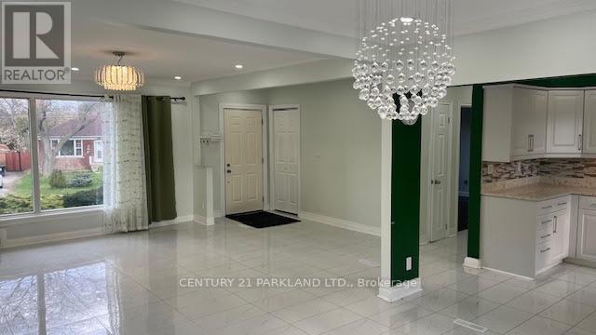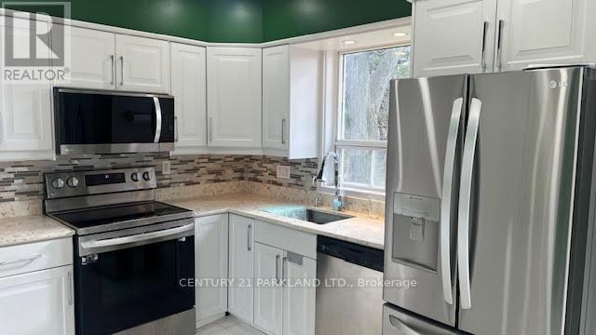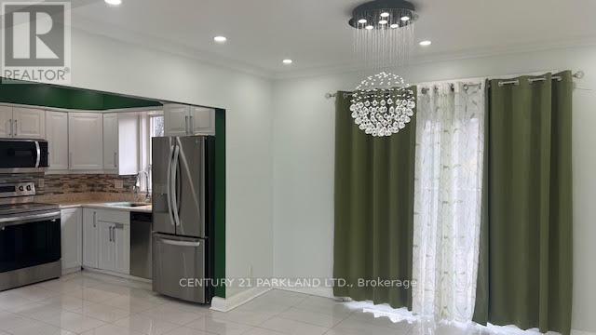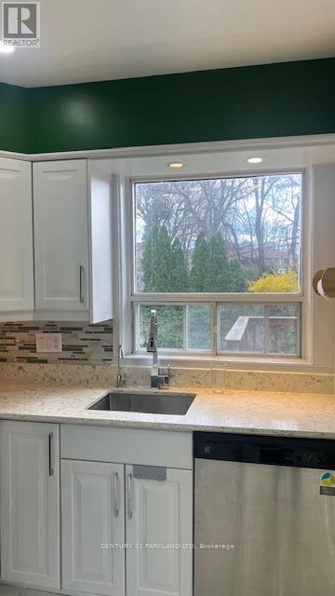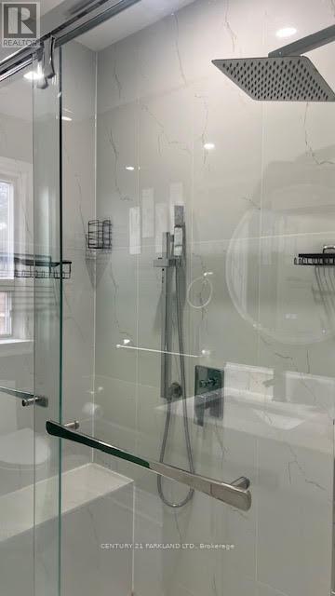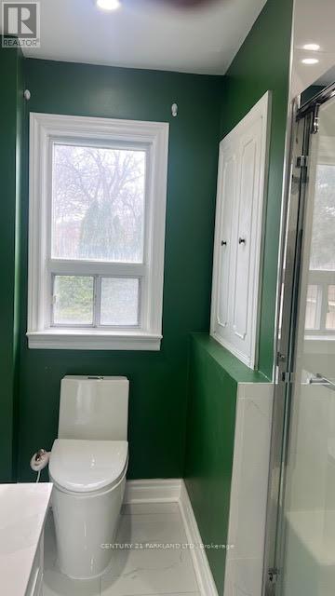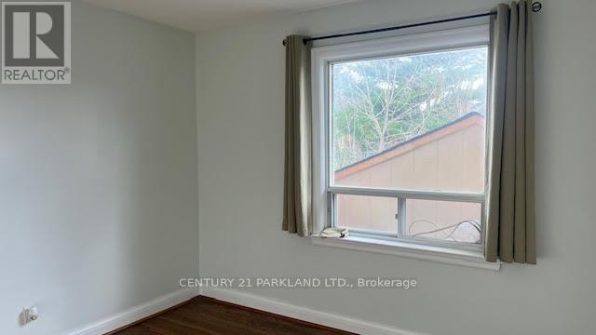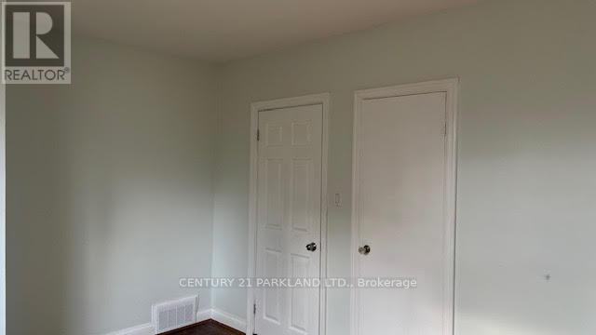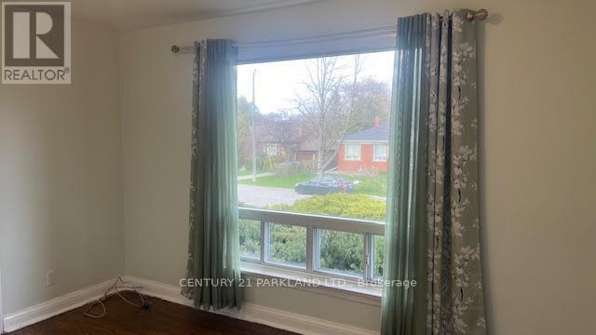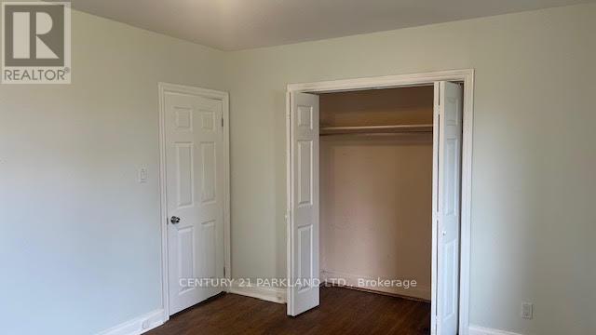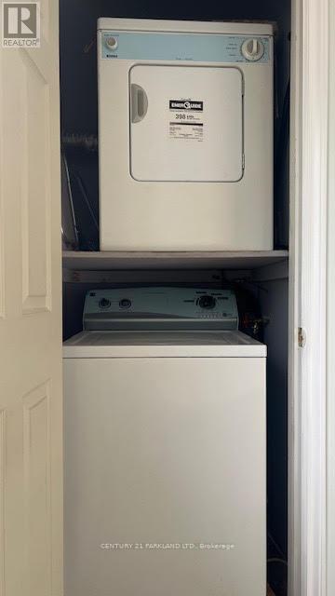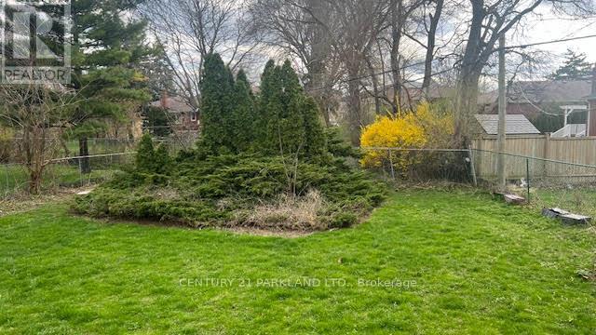3 Bedroom
1 Bathroom
Bungalow
Fireplace
Central Air Conditioning
Forced Air
$3,200 Monthly
The Demand Scarborough Village Community! South of Kingston Road! Immaculately Updated, Bright & Spacious 3 Bedrooms, Open Concept Bungalow Located On Extremely Private & Child Safe Street. Big Lot, Top Quality Finishes, Reno. Kitchen With Backsplash, Granite Counter & Stainless Steel Appliances, Reno. Washroom, Pot Lights, Hardwood & Ceramic Floors, New Kitchen & Washroom. Separate Laundry, Dining Area With W/O to Deck & Overlooks the Backyard, Electric Fireplace In The Living Area. Close to TTC, Grocery, School, Park & All Other Amenities. **** EXTRAS **** Existing S/S Fridge, S/S Stove, S/S Built-In Dishwasher, Built-In Microwave, Existing Washer/Dryer, All ELF's and Water Filter. (id:54870)
Property Details
|
MLS® Number
|
E8263250 |
|
Property Type
|
Single Family |
|
Community Name
|
Scarborough Village |
|
Parking Space Total
|
1 |
Building
|
Bathroom Total
|
1 |
|
Bedrooms Above Ground
|
3 |
|
Bedrooms Total
|
3 |
|
Architectural Style
|
Bungalow |
|
Construction Style Attachment
|
Detached |
|
Cooling Type
|
Central Air Conditioning |
|
Exterior Finish
|
Brick |
|
Fireplace Present
|
Yes |
|
Heating Fuel
|
Natural Gas |
|
Heating Type
|
Forced Air |
|
Stories Total
|
1 |
|
Type
|
House |
Parking
Land
|
Acreage
|
No |
|
Size Irregular
|
126.5 X 136.2 Ft ; Irregular Lot (narrows At Rear) |
|
Size Total Text
|
126.5 X 136.2 Ft ; Irregular Lot (narrows At Rear) |
Rooms
| Level |
Type |
Length |
Width |
Dimensions |
|
Main Level |
Living Room |
7.95 m |
4.4 m |
7.95 m x 4.4 m |
|
Main Level |
Dining Room |
7.95 m |
4.4 m |
7.95 m x 4.4 m |
|
Main Level |
Kitchen |
3.5 m |
3 m |
3.5 m x 3 m |
|
Main Level |
Primary Bedroom |
4.1 m |
3.53 m |
4.1 m x 3.53 m |
|
Main Level |
Bedroom 2 |
3.8 m |
3.64 m |
3.8 m x 3.64 m |
|
Main Level |
Bedroom 3 |
4.17 m |
3 m |
4.17 m x 3 m |
https://www.realtor.ca/real-estate/26790251/8-kingsmere-cres-toronto-scarborough-village
