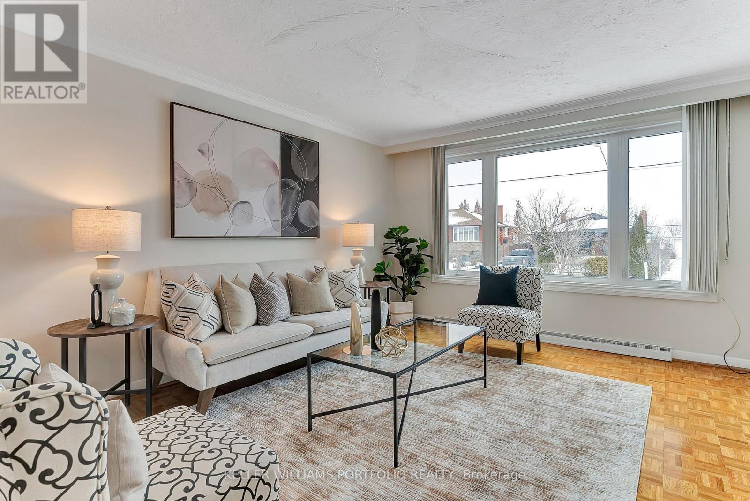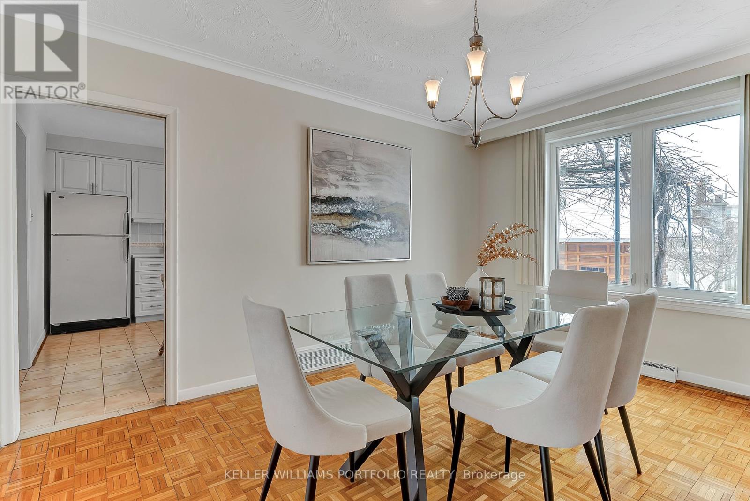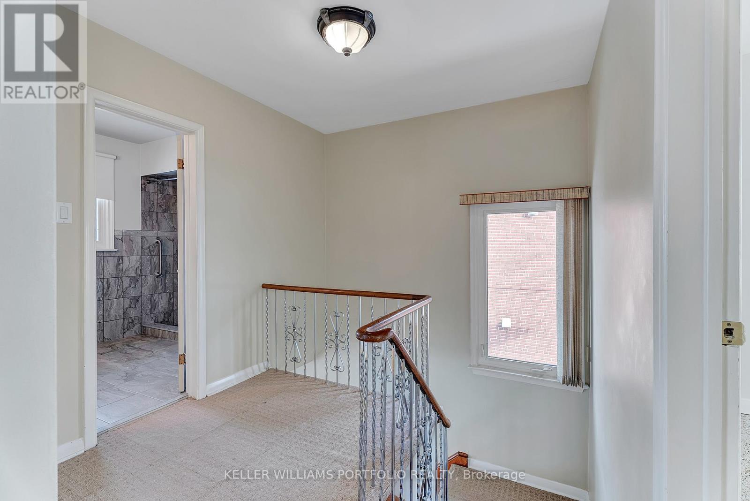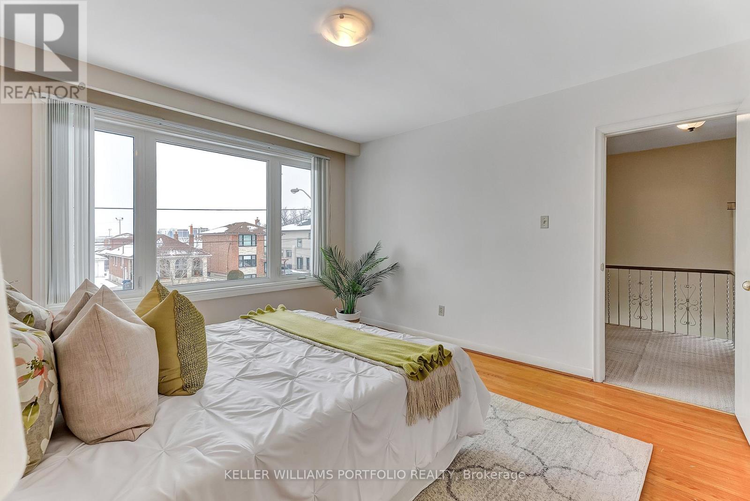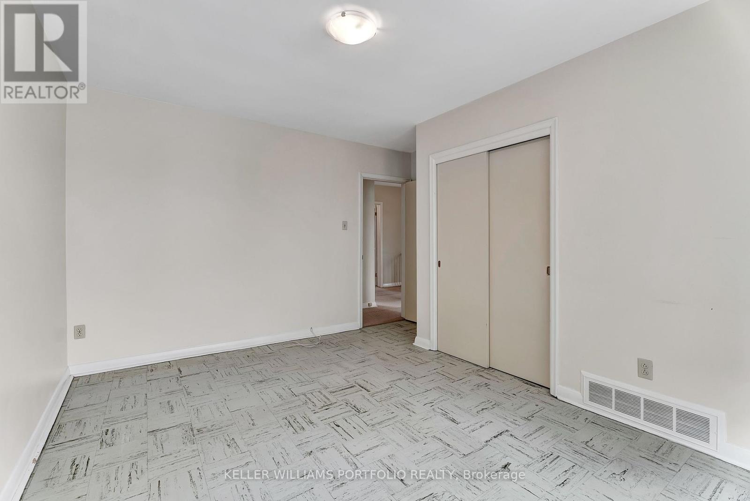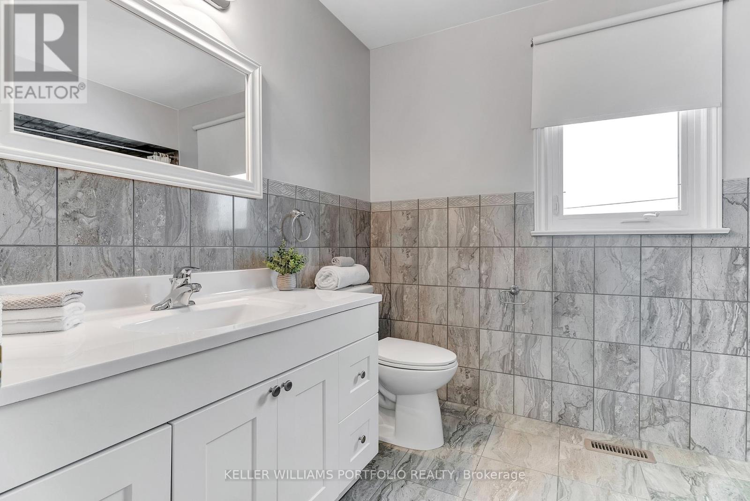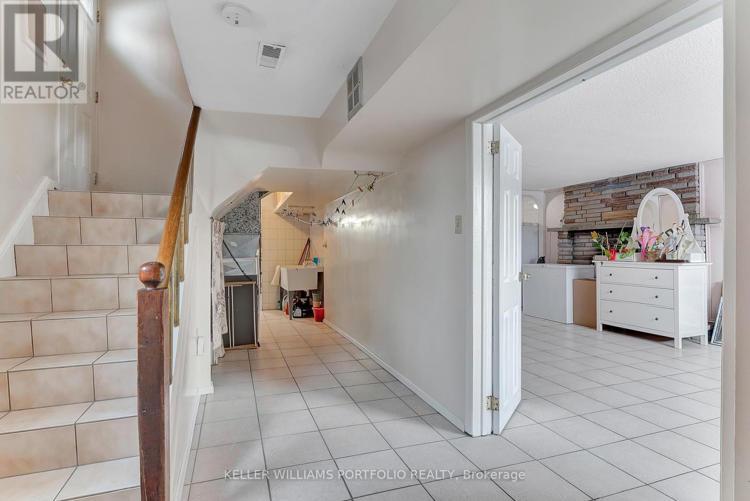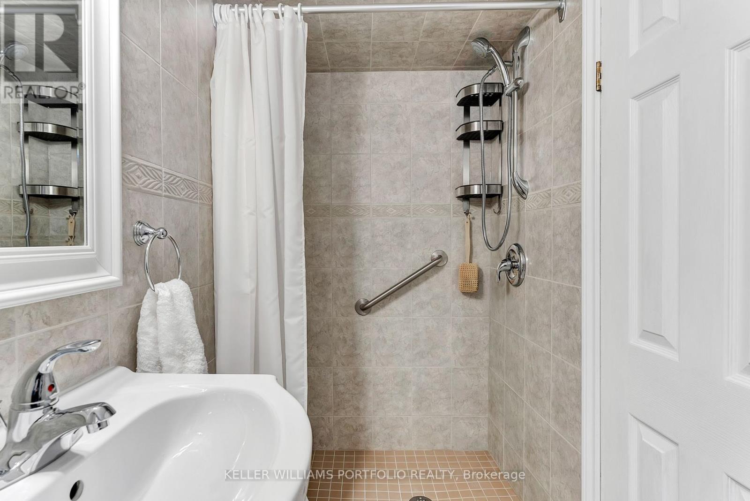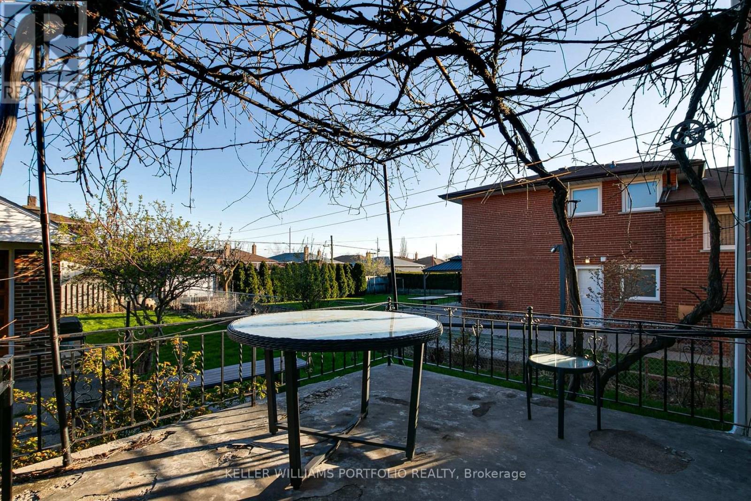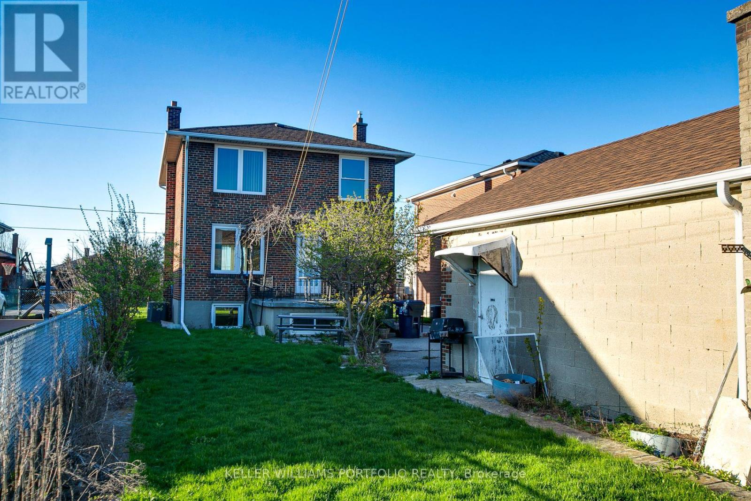3 Bedroom
2 Bathroom
Central Air Conditioning
Forced Air
$1,199,000
This solid two-storey detached brick home blends 1960s architecture with tons of space and loads of potential. Loved by the same family for over 60 years, it is ideal for families looking to enjoy now and upgrade in future. Exterior features include a long private drive, huge double garage, and a large south facing fenced yard. Inside, a large foyer leads to spacious light-filled living and dining rooms with hardwood floor and crown moulding. The updated eat-in kitchen has plenty of space, with walk out to yard and you can enjoy a renovated main bath with an oversize shower. The lower level offers extra space with two entrances, a recreation room, second kitchen, and bathroom along with above grade windows, offering income potential or space for extended family. Located in the friendly Downsview neighbourhood, close to schools, parks, and amenities, this home offers a perfect mix of quiet living and city lifestyle. A great opportunity to add your personal touch and join a wonderful community. **** EXTRAS **** Main Moffat fridge, Kenmore flat top stove, Kenmore Microwave, Valore hood vent, Kenmore Elite DW. Bsmt GE fridge, Kenmore stove, NuTone hood vent, KitchenAid DW, GE top load washer and Kenmore front load dryer. Owned Furnace. (id:54870)
Property Details
|
MLS® Number
|
W8265934 |
|
Property Type
|
Single Family |
|
Community Name
|
Downsview-Roding-CFB |
|
Amenities Near By
|
Hospital, Place Of Worship, Public Transit, Schools |
|
Community Features
|
School Bus |
|
Parking Space Total
|
7 |
Building
|
Bathroom Total
|
2 |
|
Bedrooms Above Ground
|
3 |
|
Bedrooms Total
|
3 |
|
Basement Development
|
Finished |
|
Basement Features
|
Separate Entrance |
|
Basement Type
|
N/a (finished) |
|
Construction Style Attachment
|
Detached |
|
Cooling Type
|
Central Air Conditioning |
|
Exterior Finish
|
Brick |
|
Heating Fuel
|
Natural Gas |
|
Heating Type
|
Forced Air |
|
Stories Total
|
2 |
|
Type
|
House |
Parking
Land
|
Acreage
|
No |
|
Land Amenities
|
Hospital, Place Of Worship, Public Transit, Schools |
|
Size Irregular
|
41.25 X 132 Ft |
|
Size Total Text
|
41.25 X 132 Ft |
Rooms
| Level |
Type |
Length |
Width |
Dimensions |
|
Second Level |
Primary Bedroom |
3.91 m |
3.71 m |
3.91 m x 3.71 m |
|
Second Level |
Bedroom 2 |
4.27 m |
2.92 m |
4.27 m x 2.92 m |
|
Second Level |
Bedroom 3 |
4.27 m |
3.05 m |
4.27 m x 3.05 m |
|
Basement |
Recreational, Games Room |
9.35 m |
4.09 m |
9.35 m x 4.09 m |
|
Basement |
Laundry Room |
2.9 m |
2.62 m |
2.9 m x 2.62 m |
|
Basement |
Other |
2.62 m |
1.3 m |
2.62 m x 1.3 m |
|
Main Level |
Foyer |
3.81 m |
3.02 m |
3.81 m x 3.02 m |
|
Main Level |
Living Room |
5.03 m |
3.81 m |
5.03 m x 3.81 m |
|
Main Level |
Dining Room |
4.27 m |
3.33 m |
4.27 m x 3.33 m |
|
Main Level |
Kitchen |
4.24 m |
3.45 m |
4.24 m x 3.45 m |
https://www.realtor.ca/real-estate/26795058/81-powell-rd-toronto-downsview-roding-cfb
