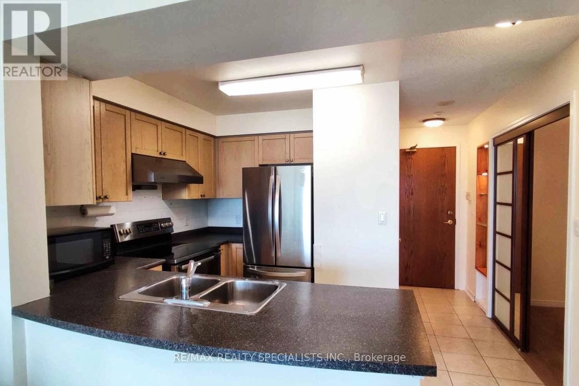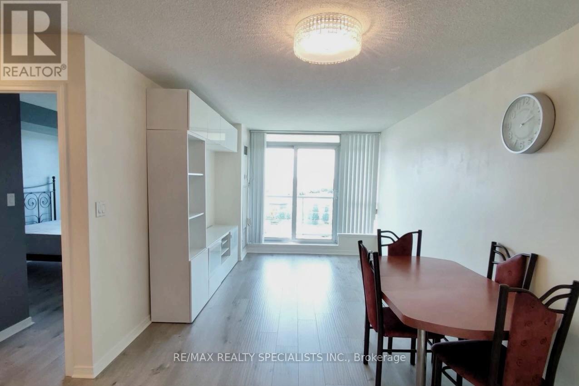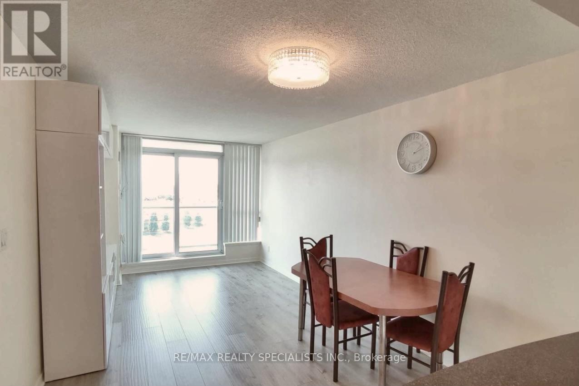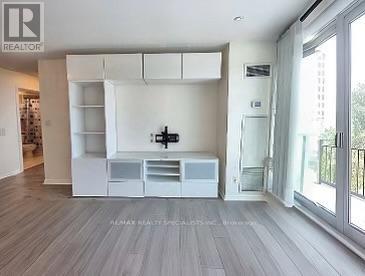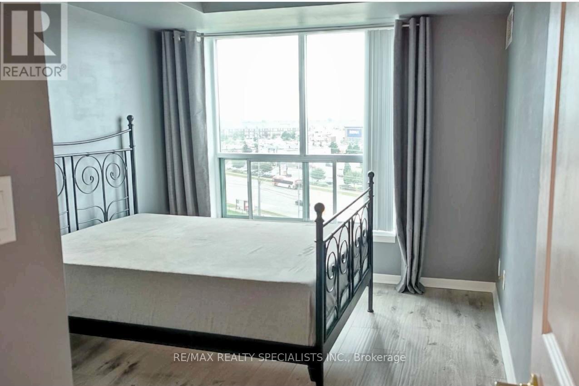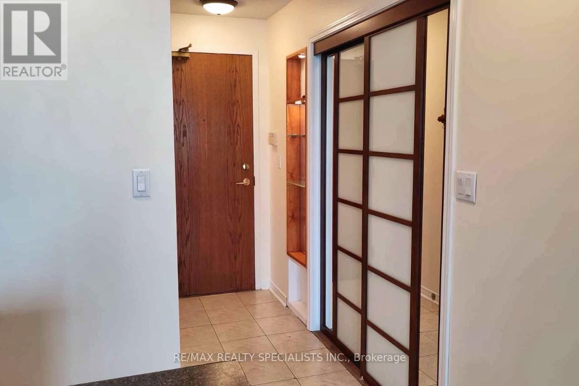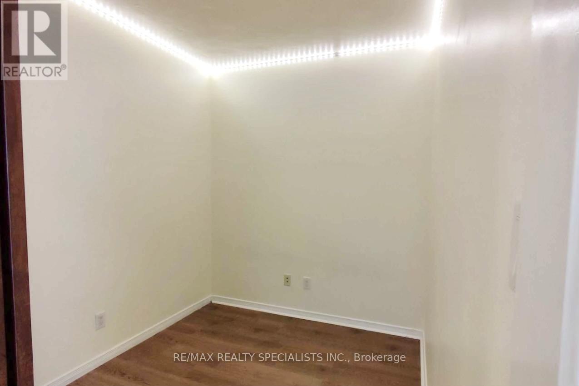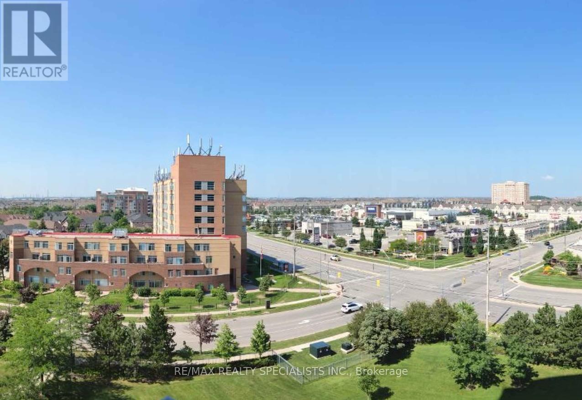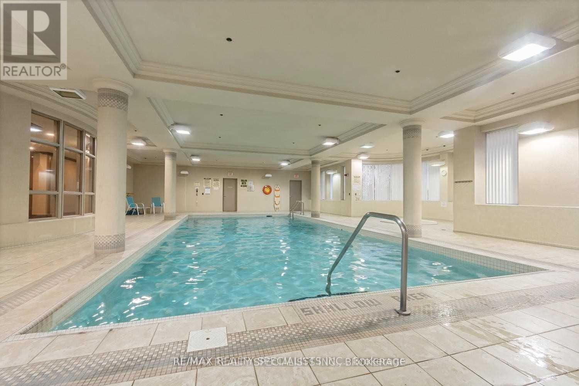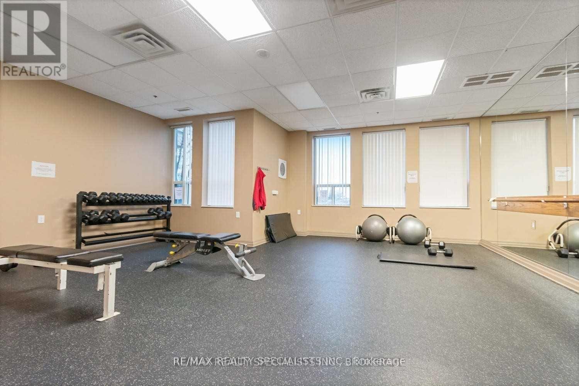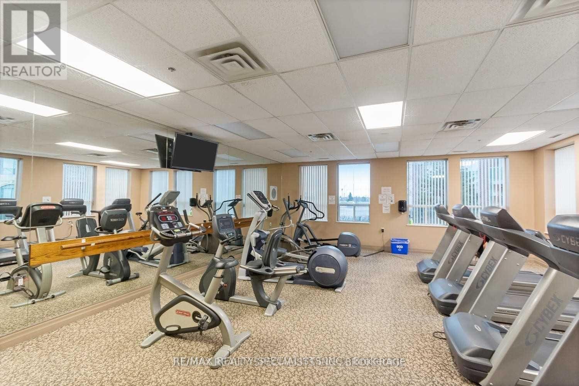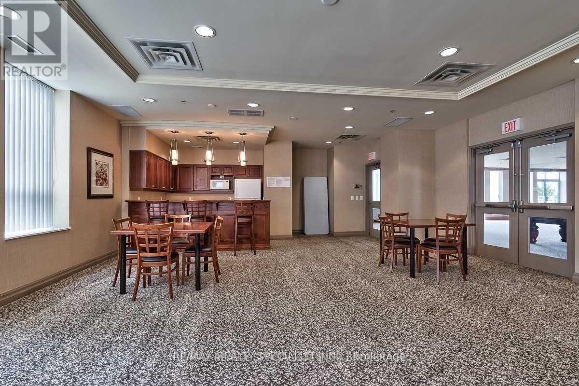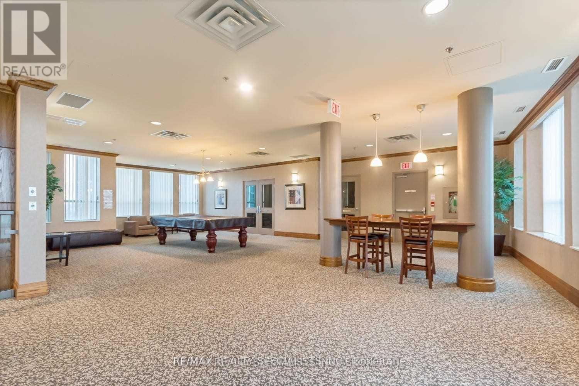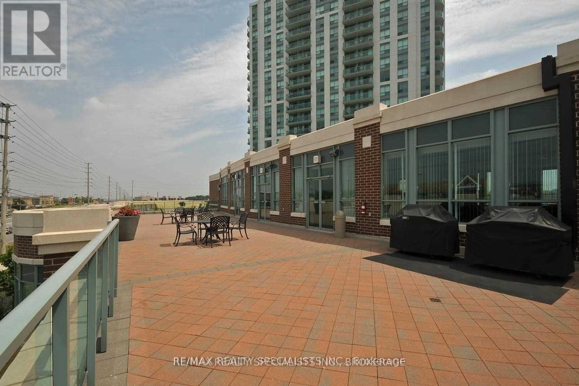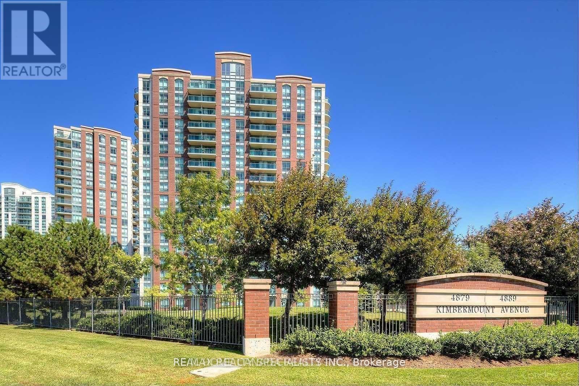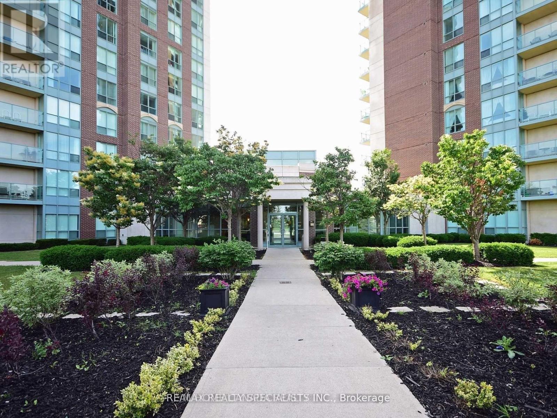2 Bedroom
1 Bathroom
Indoor Pool
Central Air Conditioning
Forced Air
$2,575 Monthly
1 Bedroom + Den Suite in Papillon Place, nestled in the highly sought-after Central Erin Mills neighborhood. This well-managed building boasts modern amenities, including a 24-hour concierge, indoor pool, fitness room, party room, sauna, and a rooftop terrace. Ample visitors parking is available for guests. Conveniently situated near the University of Toronto-Mississauga Campus, this location offers access to excellent schools such as John Fraser and St. Aloysius Gonzaga S.S., as well as Credit Valley Elementary School. Within walking distance, you'll find Credit Valley Hospital, Erin Mills Town Centre, and easy access to public transit. Commuters will appreciate the straightforward access to all major highways, including 401, 403, 407, and QEW. **** EXTRAS **** The Unit will be professionally cleaned before occupancy. The Kitchen Ceiling light fixture will be replaced with a new one before occupancy. Furniture seen in photos can stay or go at the request of the Tenant (id:54870)
Property Details
|
MLS® Number
|
W8315006 |
|
Property Type
|
Single Family |
|
Community Name
|
Central Erin Mills |
|
Amenities Near By
|
Hospital, Park, Public Transit |
|
Community Features
|
Pets Not Allowed, Community Centre |
|
Features
|
Balcony |
|
Parking Space Total
|
1 |
|
Pool Type
|
Indoor Pool |
|
View Type
|
View |
Building
|
Bathroom Total
|
1 |
|
Bedrooms Above Ground
|
1 |
|
Bedrooms Below Ground
|
1 |
|
Bedrooms Total
|
2 |
|
Amenities
|
Security/concierge, Exercise Centre, Sauna, Visitor Parking, Storage - Locker |
|
Appliances
|
Dishwasher, Dryer, Refrigerator, Stove, Washer |
|
Cooling Type
|
Central Air Conditioning |
|
Exterior Finish
|
Concrete |
|
Heating Fuel
|
Natural Gas |
|
Heating Type
|
Forced Air |
|
Type
|
Apartment |
Parking
Land
|
Acreage
|
No |
|
Land Amenities
|
Hospital, Park, Public Transit |
Rooms
| Level |
Type |
Length |
Width |
Dimensions |
|
Main Level |
Living Room |
5.65 m |
3.12 m |
5.65 m x 3.12 m |
|
Main Level |
Dining Room |
5.65 m |
3.12 m |
5.65 m x 3.12 m |
|
Main Level |
Kitchen |
2.75 m |
2.57 m |
2.75 m x 2.57 m |
|
Main Level |
Primary Bedroom |
3.35 m |
2.95 m |
3.35 m x 2.95 m |
|
Main Level |
Den |
2.44 m |
2.14 m |
2.44 m x 2.14 m |
https://www.realtor.ca/real-estate/26860028/810-4879-kimbermount-avenue-mississauga-central-erin-mills
