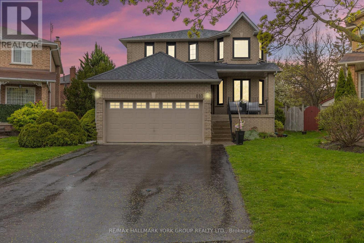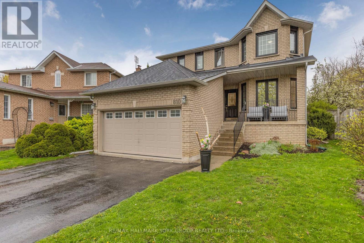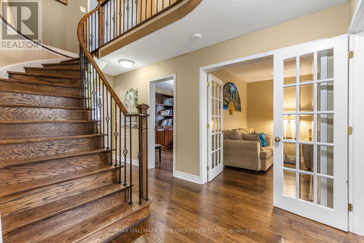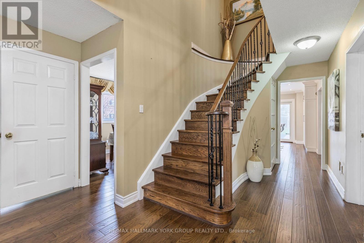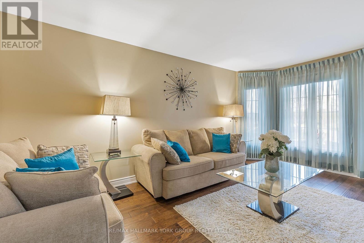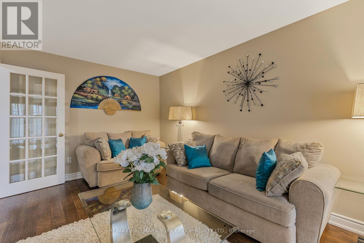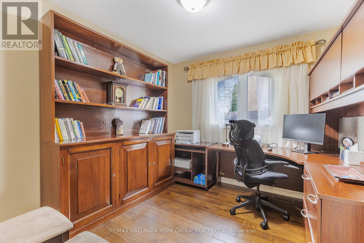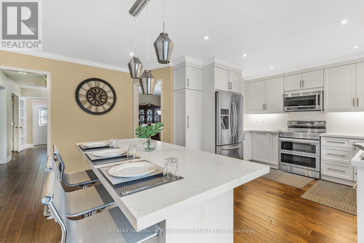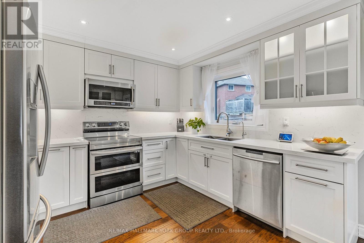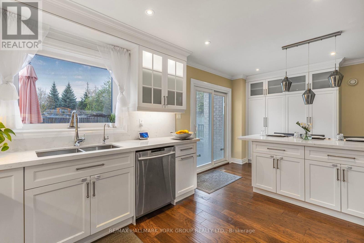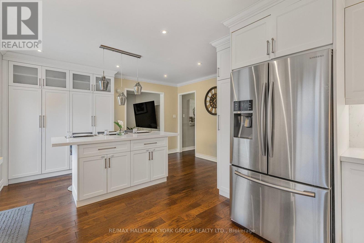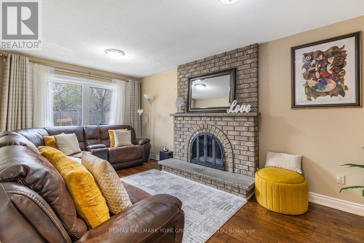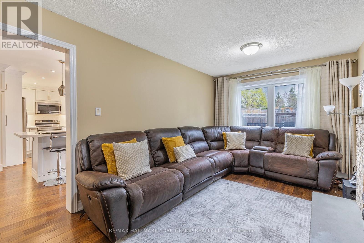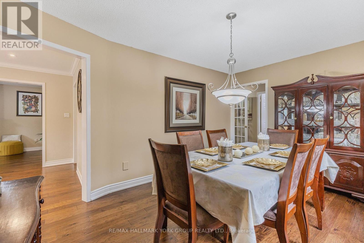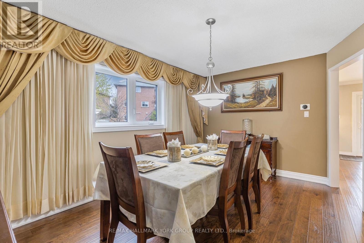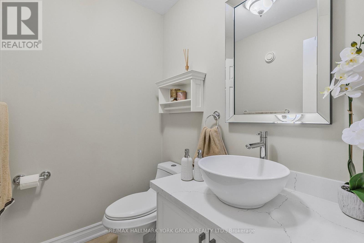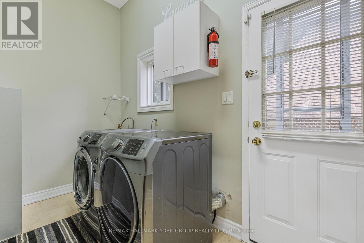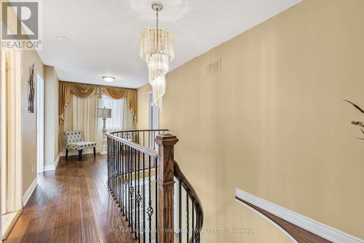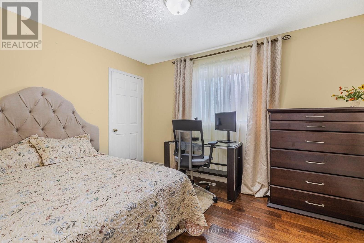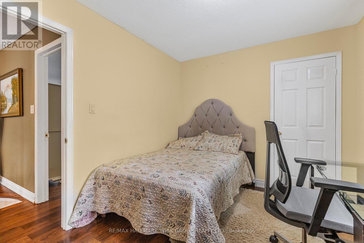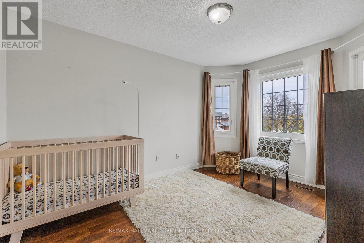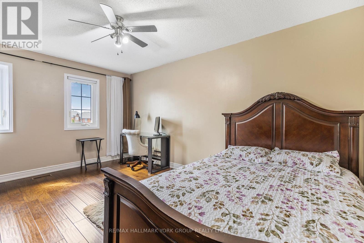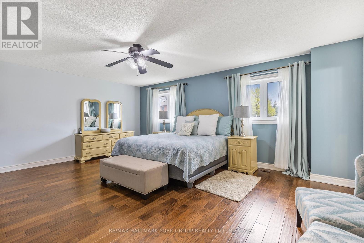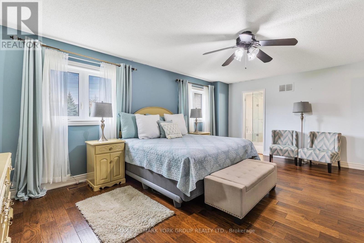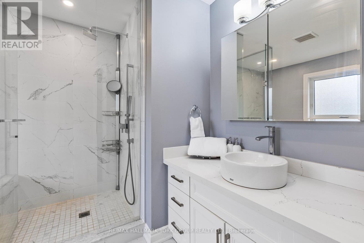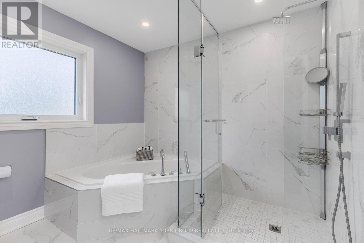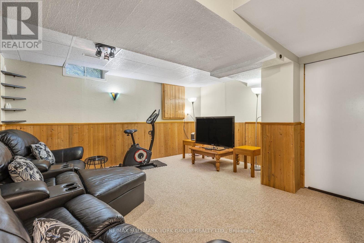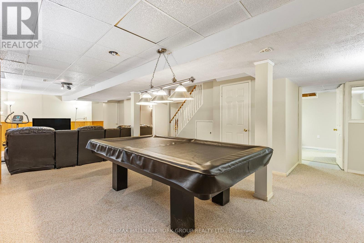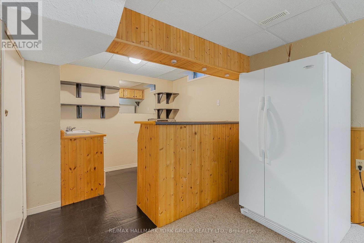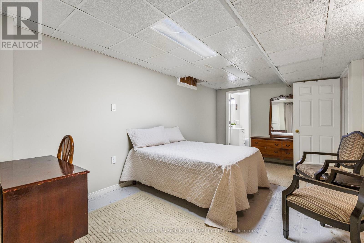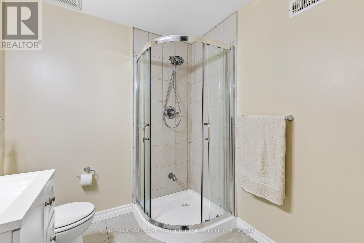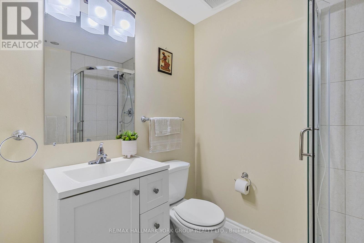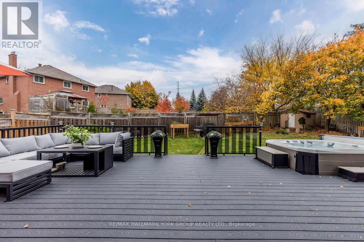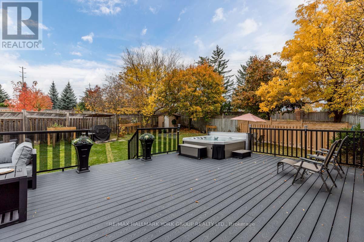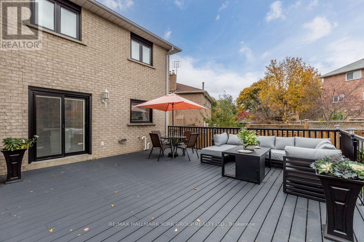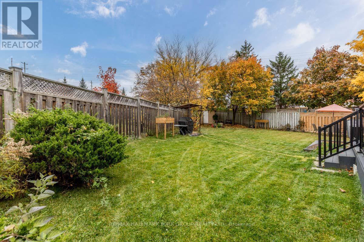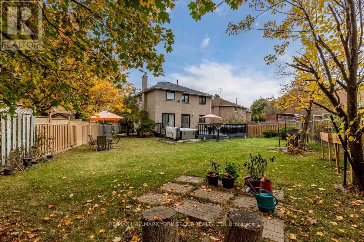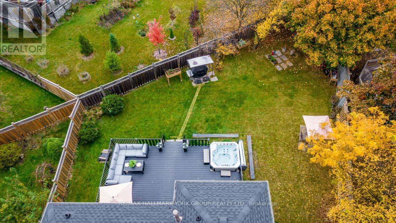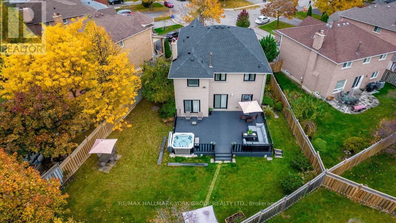5 Bedroom
5 Bathroom
Fireplace
Central Air Conditioning
Forced Air
$1,578,810
This beautifully upgraded 2650 sq ft 4 bedroom 5 washroom, plus a main floor Office, family home is located on a Premium, large, Pie shape and private lot Nestled In the desired College Manor community. There is so much to love about this house including a spacious In- law suit with two bathrooms, Hardwood flooring throughout the main and second floor, Stunningly Renovated Kitchen with a large Island ( 2019), Shingles ( 2023), All new Windows ( 2022/2016) , Furnace ( 2016), A/C ( 2020), Powder room and Second floor Bathrooms ( 2019) and Much much more. Relax/ Entertain right in Your Own Pool size Private Backyard on a Large deck with Composite decking ( 2022) with a 7 seater Hot tub ( 2022)! Located minutes to GO and 404, close to public and private schools and all Amenities. Shows Pride of Ownership! **** EXTRAS **** All electrical light fixtures, ceiling fans, All appliances: S/S Fridge , S/S Stove (2023), S/S Dishwasher ,S/S Microwave rang hood, Washer and Dryer ( 2019), GDO and 2 remotes, C/Vac and attachments, Hot tub, backyard Shed (id:54870)
Property Details
|
MLS® Number
|
N8310958 |
|
Property Type
|
Single Family |
|
Community Name
|
Gorham-College Manor |
|
Parking Space Total
|
6 |
Building
|
Bathroom Total
|
5 |
|
Bedrooms Above Ground
|
4 |
|
Bedrooms Below Ground
|
1 |
|
Bedrooms Total
|
5 |
|
Basement Development
|
Finished |
|
Basement Features
|
Apartment In Basement |
|
Basement Type
|
N/a (finished) |
|
Construction Style Attachment
|
Detached |
|
Cooling Type
|
Central Air Conditioning |
|
Exterior Finish
|
Brick |
|
Fireplace Present
|
Yes |
|
Foundation Type
|
Brick |
|
Heating Fuel
|
Natural Gas |
|
Heating Type
|
Forced Air |
|
Stories Total
|
2 |
|
Type
|
House |
|
Utility Water
|
Municipal Water |
Parking
Land
|
Acreage
|
No |
|
Sewer
|
Sanitary Sewer |
|
Size Irregular
|
31 X 124 Ft ; Pie Shape Lot -(south)182' (rear) 101' |
|
Size Total Text
|
31 X 124 Ft ; Pie Shape Lot -(south)182' (rear) 101' |
Rooms
| Level |
Type |
Length |
Width |
Dimensions |
|
Second Level |
Primary Bedroom |
6.1 m |
4.57 m |
6.1 m x 4.57 m |
|
Second Level |
Bedroom 2 |
4.88 m |
3.35 m |
4.88 m x 3.35 m |
|
Second Level |
Bedroom 3 |
3.96 m |
3.15 m |
3.96 m x 3.15 m |
|
Second Level |
Bedroom 4 |
3.66 m |
2.95 m |
3.66 m x 2.95 m |
|
Second Level |
Sitting Room |
2.7 m |
2.2 m |
2.7 m x 2.2 m |
|
Basement |
Recreational, Games Room |
9.7 m |
3.99 m |
9.7 m x 3.99 m |
|
Basement |
Bedroom |
5.21 m |
3.23 m |
5.21 m x 3.23 m |
|
Ground Level |
Living Room |
5.18 m |
3.1 m |
5.18 m x 3.1 m |
|
Ground Level |
Dining Room |
4.57 m |
3.35 m |
4.57 m x 3.35 m |
|
Ground Level |
Kitchen |
5.95 m |
4.57 m |
5.95 m x 4.57 m |
|
Ground Level |
Family Room |
5.5 m |
3.1 m |
5.5 m x 3.1 m |
|
Ground Level |
Office |
3.1 m |
3.05 m |
3.1 m x 3.05 m |
https://www.realtor.ca/real-estate/26854543/810-firth-court-newmarket-gorham-college-manor
