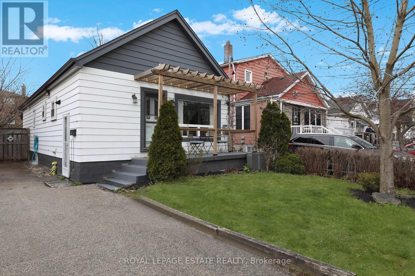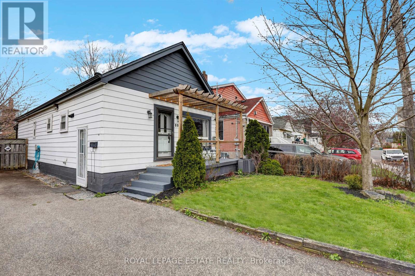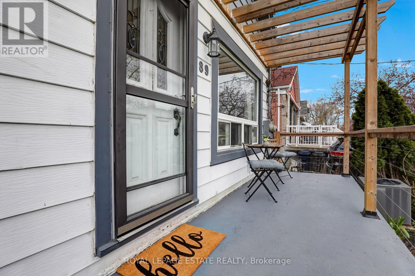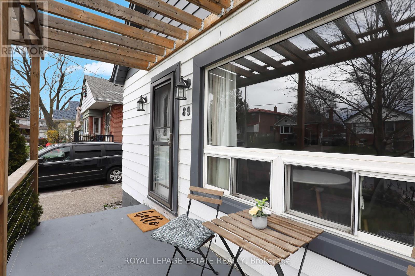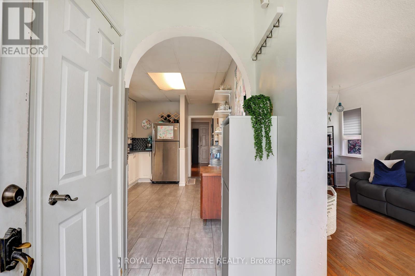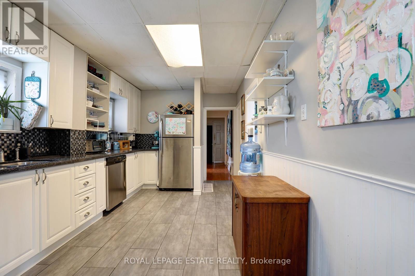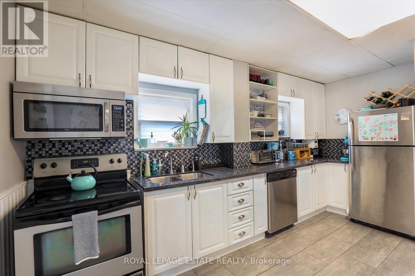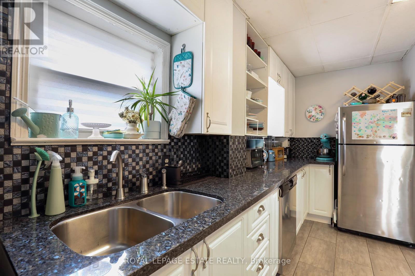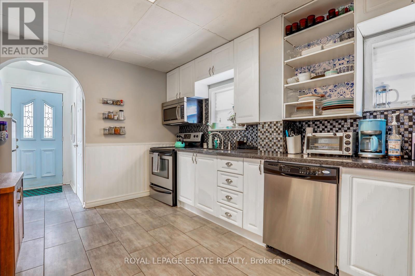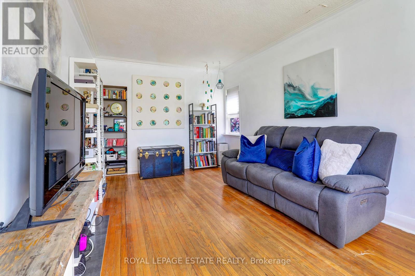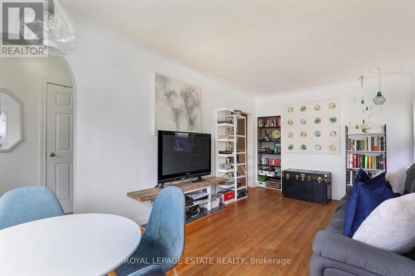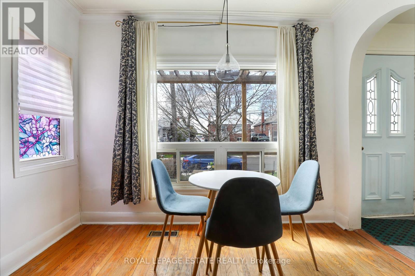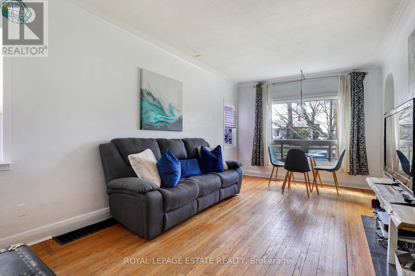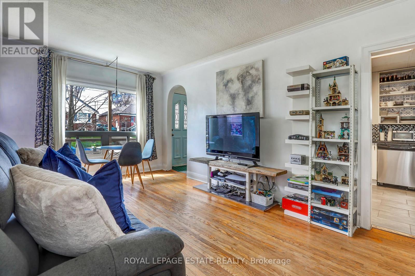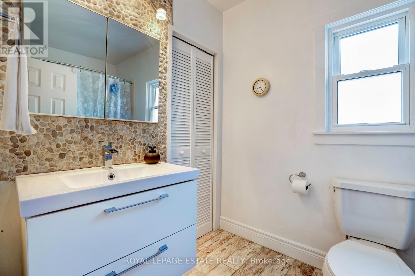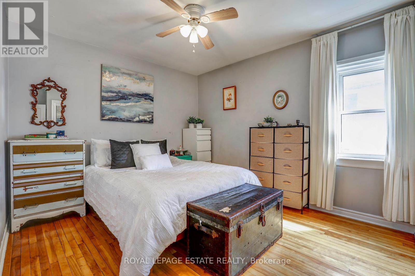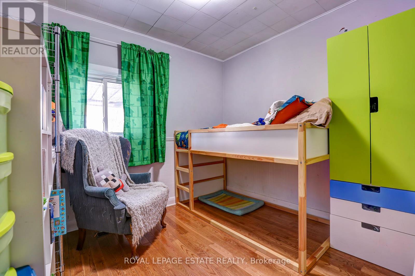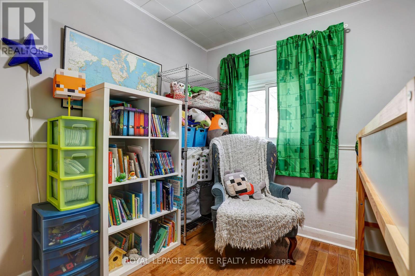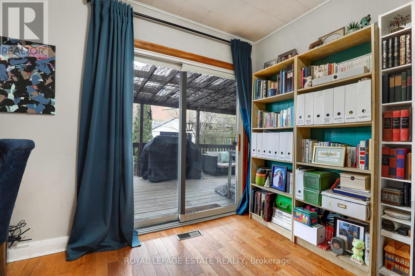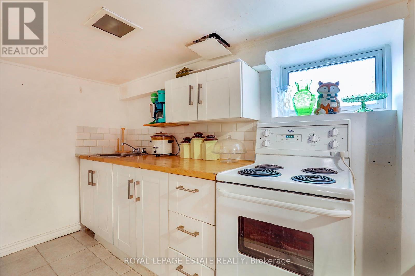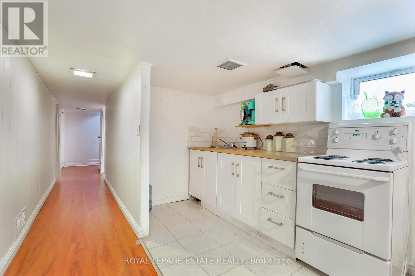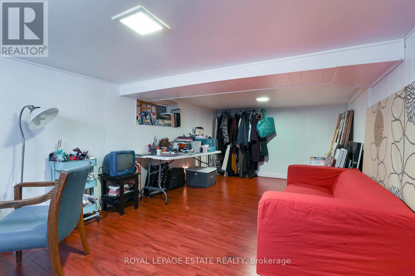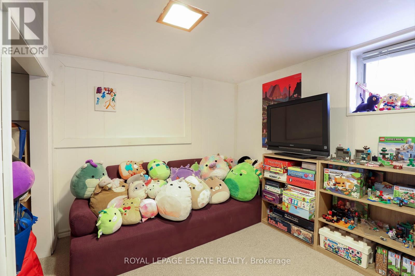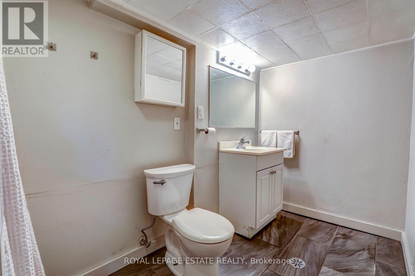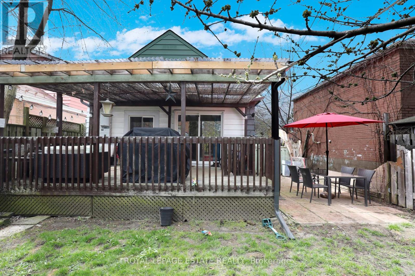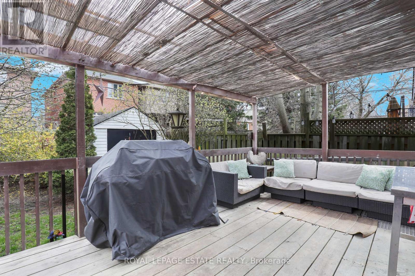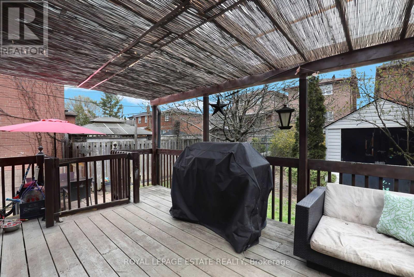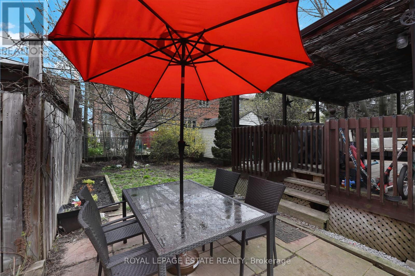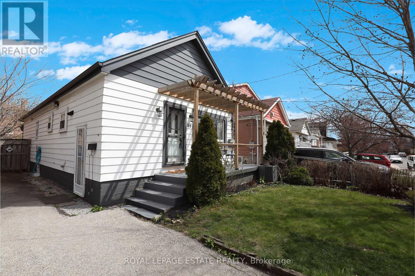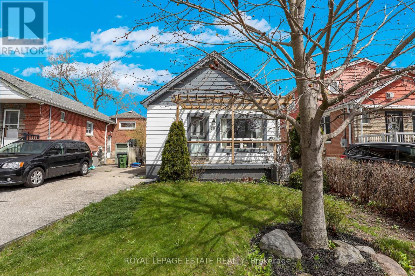4 Bedroom
2 Bathroom
Bungalow
Central Air Conditioning
Forced Air
$799,900
Welcome to this spacious and versatile 3+1 bedroom, 2 bathroom bungalow complete with in-law suite and separate side entrance. 89 Aylesworth Avenue is located in the sought after family friendly Birch Cliff Heights neighbourhood. This well-maintained home features 2 kitchens, offering flexibility and convenience for multi-generational families, and investors alike. Upon entering the main floor you are greeted with a large galley kitchen and a sun filled living and dining room with hardwood floors. The main floor kitchen is equipped with stainless steel appliances and ample storage. 3 bedrooms provide comfortable accommodations, alongside a modern 4pc bathroom with built-in linen closet. At the rear of the home you will find a walkout to the awesome backyard which features a large covered deck, and adjacent patio, great for entertaining. The backyard is lined with mature features, a storage shed, and is fully fenced for your privacy. A separate side entrance invites you downstairs to a well appointed in-law suite that boasts a kitchen, 3pc bathroom, bedroom, and large living/dining room. Enjoy the convenience of three-car parking and the ease of access to public transportation with TTC moments away from your doorstep. Located close to desirable schools, including Birch Cliff Heights Public School and Birchmount Park Collegiate Institute; this home is ideal for your growing family. Short commute to Bluffers Park Marina and Woodbine Beach. This multi use charmer won't last long! **** EXTRAS **** Explore the vibrant Kingston Road Village, offering a variety of shops, cafes, and restaurants, or take advantage of the nearby Parks, Variety Village, Birchmount Community Centre, and Birchmount Stadium for recreational activities. (id:54870)
Property Details
|
MLS® Number
|
E8261200 |
|
Property Type
|
Single Family |
|
Community Name
|
Birchcliffe-Cliffside |
|
Amenities Near By
|
Park, Public Transit, Schools |
|
Community Features
|
Community Centre |
|
Parking Space Total
|
3 |
Building
|
Bathroom Total
|
2 |
|
Bedrooms Above Ground
|
3 |
|
Bedrooms Below Ground
|
1 |
|
Bedrooms Total
|
4 |
|
Architectural Style
|
Bungalow |
|
Basement Development
|
Finished |
|
Basement Features
|
Separate Entrance |
|
Basement Type
|
N/a (finished) |
|
Construction Style Attachment
|
Detached |
|
Cooling Type
|
Central Air Conditioning |
|
Exterior Finish
|
Aluminum Siding |
|
Heating Fuel
|
Natural Gas |
|
Heating Type
|
Forced Air |
|
Stories Total
|
1 |
|
Type
|
House |
Land
|
Acreage
|
No |
|
Land Amenities
|
Park, Public Transit, Schools |
|
Size Irregular
|
33 X 100 Ft |
|
Size Total Text
|
33 X 100 Ft |
Rooms
| Level |
Type |
Length |
Width |
Dimensions |
|
Basement |
Kitchen |
4.42 m |
2.44 m |
4.42 m x 2.44 m |
|
Basement |
Living Room |
5.79 m |
3.29 m |
5.79 m x 3.29 m |
|
Basement |
Bedroom |
3.08 m |
2.89 m |
3.08 m x 2.89 m |
|
Basement |
Utility Room |
5.86 m |
2.25 m |
5.86 m x 2.25 m |
|
Main Level |
Kitchen |
4.26 m |
2.86 m |
4.26 m x 2.86 m |
|
Main Level |
Living Room |
5.44 m |
3.19 m |
5.44 m x 3.19 m |
|
Main Level |
Dining Room |
5.44 m |
3.19 m |
5.44 m x 3.19 m |
|
Main Level |
Primary Bedroom |
3.65 m |
3.2 m |
3.65 m x 3.2 m |
|
Main Level |
Bedroom 2 |
3.01 m |
2.65 m |
3.01 m x 2.65 m |
|
Main Level |
Bedroom 3 |
3.01 m |
2.64 m |
3.01 m x 2.64 m |
https://www.realtor.ca/real-estate/26787646/89-aylesworth-ave-toronto-birchcliffe-cliffside
