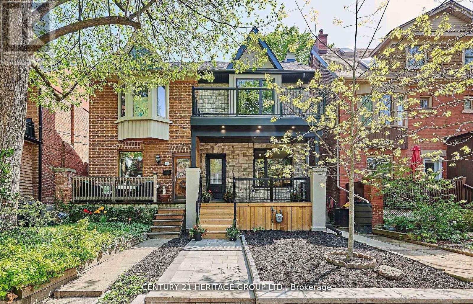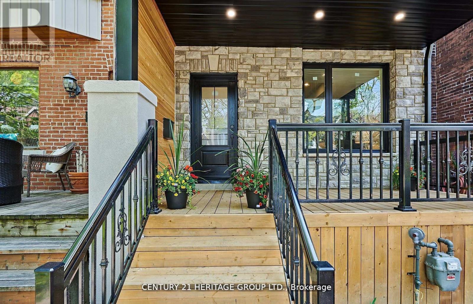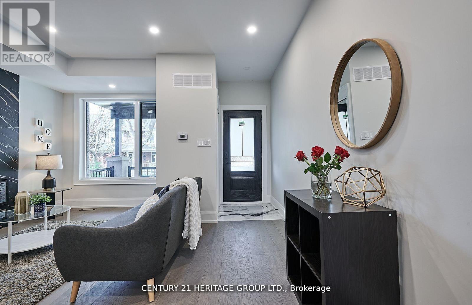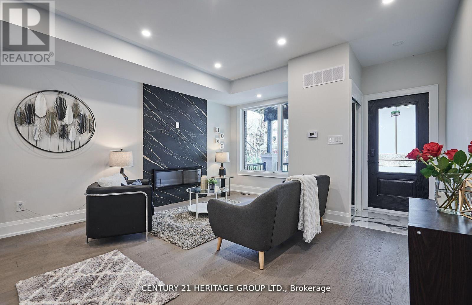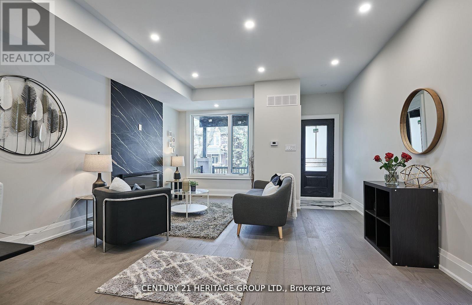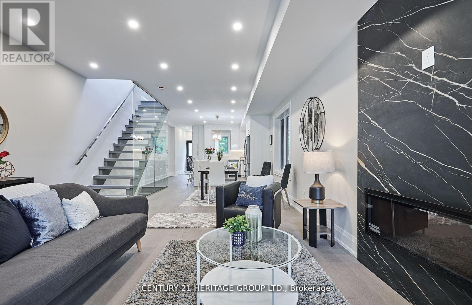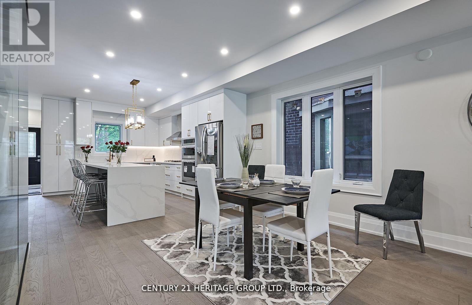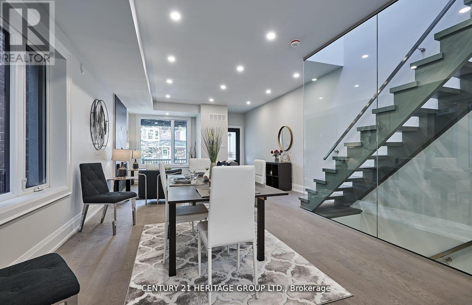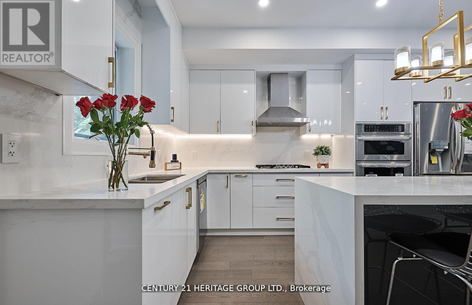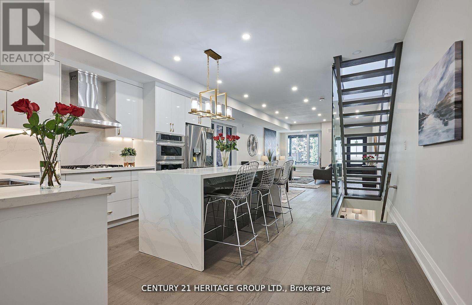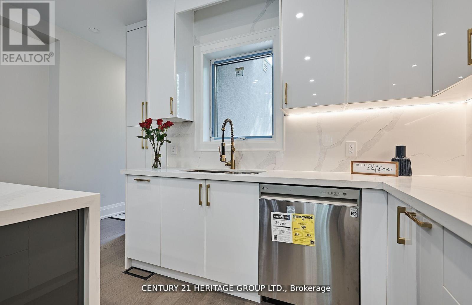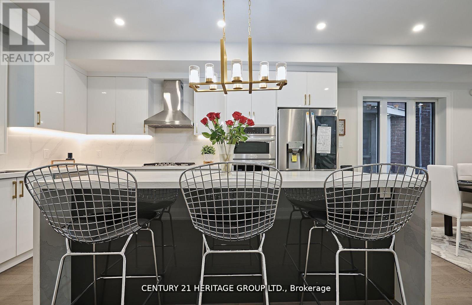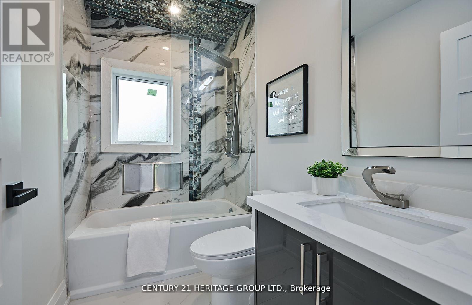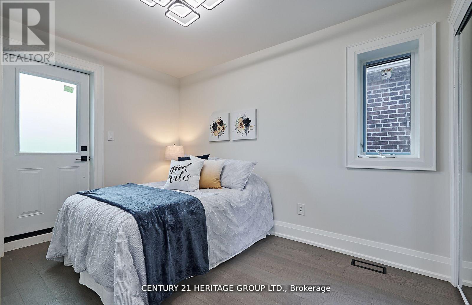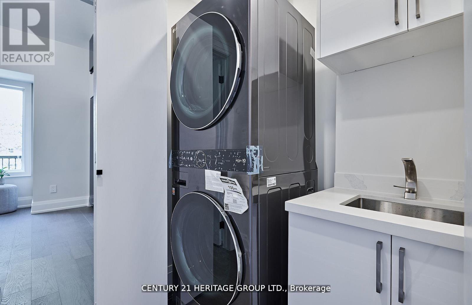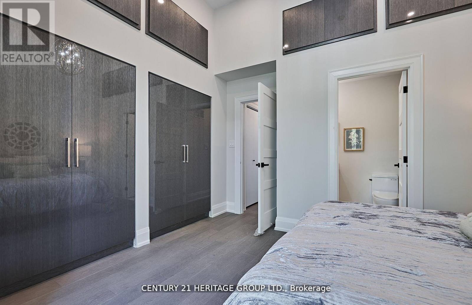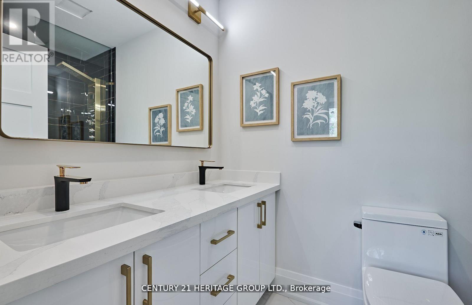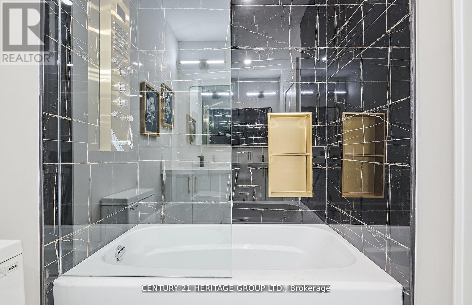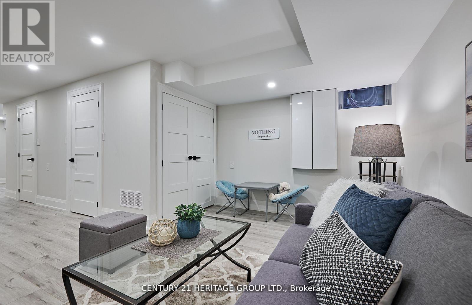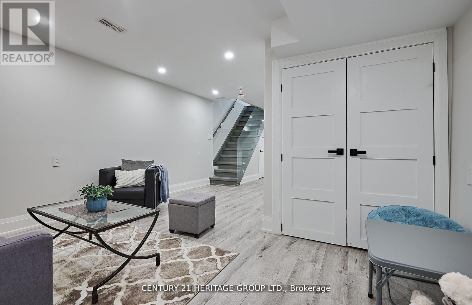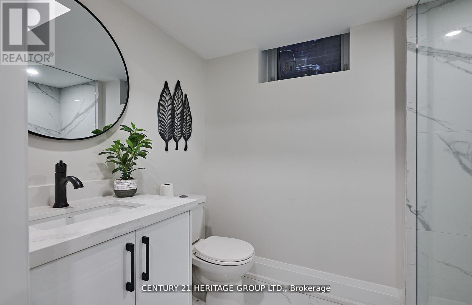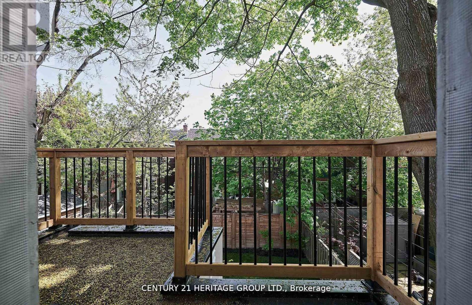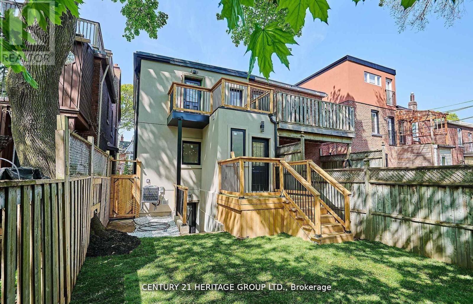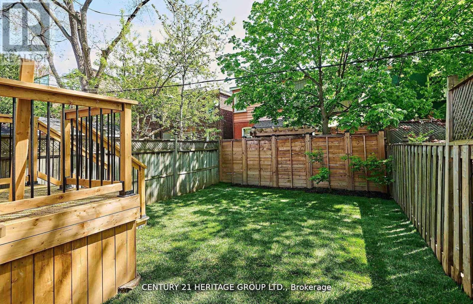3 Bedroom
4 Bathroom
Fireplace
Central Air Conditioning
Forced Air
$1,299,000
Newly renovated in 2023, this 3-bed home in desirable Riverdale offers a truly transformed living space. Completely modernized, the main level boasts a 9-foot ceiling for an open and airy ambiance. Remarkably, this residence has been meticulously renovated ensuring a pristine living experience. Features include a new roof, windows, doors, engineered hardwood floors, custom kitchen cabinetry, bathrooms, and lighting. The primary bedroom is a retreat with an ensuite, custom closet, and impressive 12-foot ceiling. The fully finished lower level adds versatility to the home, featuring a wet bar, 3-piece bath, and heightened ceilings. Additional highlights include a second-floor skylight, balcony, and all-new systems, including electrical, plumbing, HVAC, and windows. Conveniently located just steps away from Danforth Ave and the subway, this property is a must-see for those seeking a fresh, immaculate home. **** EXTRAS **** New Windows, Drs, Roof, Electrical, Plumbing, Hvac, Flooring, Custom B/I Closet In Prim Bedrooms, New H/E App &Custom Cabinet In Kitchen, New Stacked Lg W/D, 6Inch Engineered Hardwood Flooring On Main 2nd,New Bathroom Fixtures &; Vanities. (id:54870)
Property Details
|
MLS® Number
|
E8311092 |
|
Property Type
|
Single Family |
|
Community Name
|
Blake-Jones |
Building
|
Bathroom Total
|
4 |
|
Bedrooms Above Ground
|
3 |
|
Bedrooms Total
|
3 |
|
Basement Development
|
Finished |
|
Basement Features
|
Separate Entrance, Walk Out |
|
Basement Type
|
N/a (finished) |
|
Construction Style Attachment
|
Semi-detached |
|
Cooling Type
|
Central Air Conditioning |
|
Exterior Finish
|
Stone, Stucco |
|
Fireplace Present
|
Yes |
|
Foundation Type
|
Concrete |
|
Heating Fuel
|
Natural Gas |
|
Heating Type
|
Forced Air |
|
Stories Total
|
2 |
|
Type
|
House |
|
Utility Water
|
Municipal Water |
Land
|
Acreage
|
No |
|
Sewer
|
Sanitary Sewer |
|
Size Irregular
|
19.33 X 90 Ft |
|
Size Total Text
|
19.33 X 90 Ft |
Rooms
| Level |
Type |
Length |
Width |
Dimensions |
|
Second Level |
Primary Bedroom |
4.27 m |
2.74 m |
4.27 m x 2.74 m |
|
Second Level |
Bedroom 2 |
3.5 m |
2.74 m |
3.5 m x 2.74 m |
|
Second Level |
Bedroom 3 |
2.4 m |
3.3 m |
2.4 m x 3.3 m |
|
Second Level |
Laundry Room |
|
|
Measurements not available |
|
Lower Level |
Recreational, Games Room |
4.27 m |
2.74 m |
4.27 m x 2.74 m |
|
Lower Level |
Great Room |
3.54 m |
2.74 m |
3.54 m x 2.74 m |
|
Main Level |
Living Room |
7.62 m |
3.08 m |
7.62 m x 3.08 m |
|
Main Level |
Dining Room |
7.62 m |
3.08 m |
7.62 m x 3.08 m |
|
Main Level |
Kitchen |
4.27 m |
3.35 m |
4.27 m x 3.35 m |
https://www.realtor.ca/real-estate/26854526/89-earl-grey-road-toronto-blake-jones
