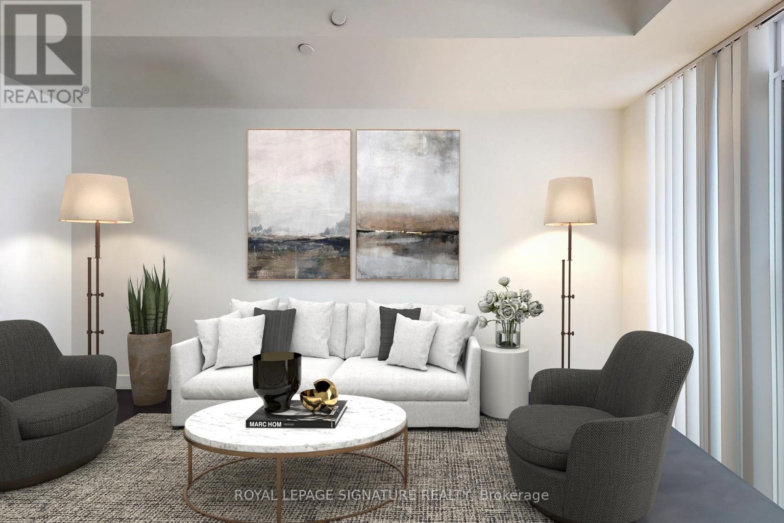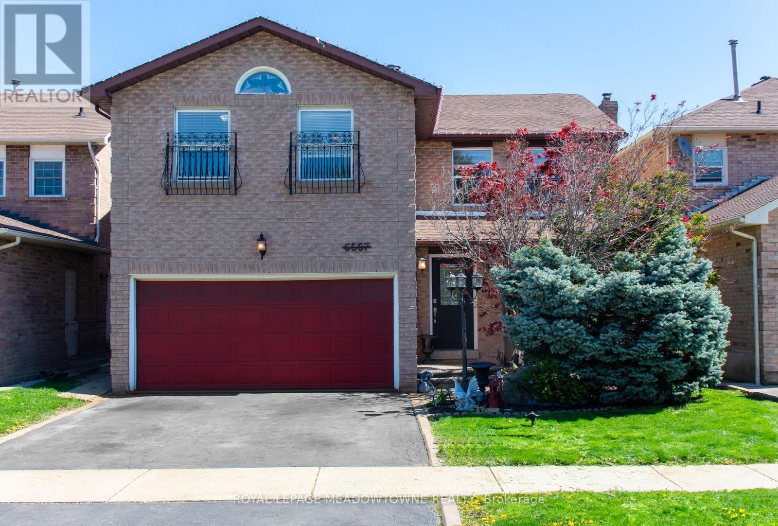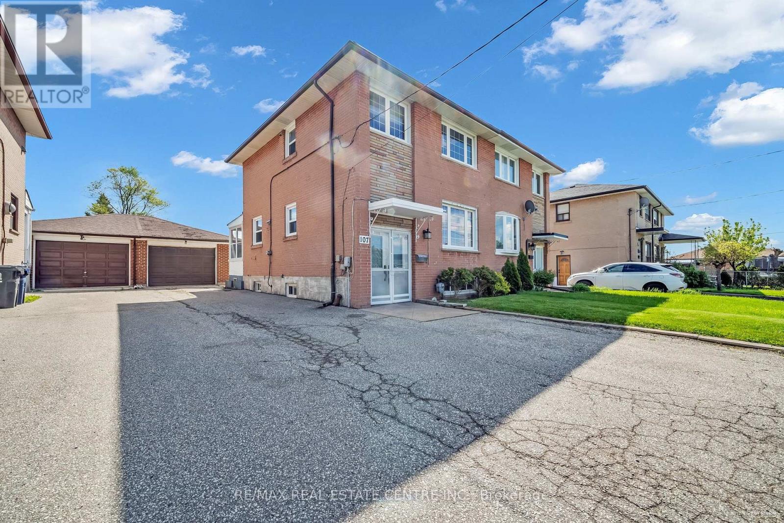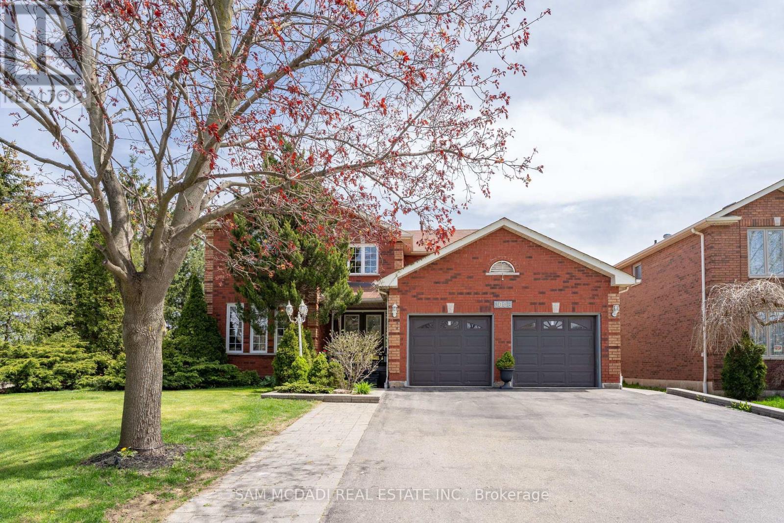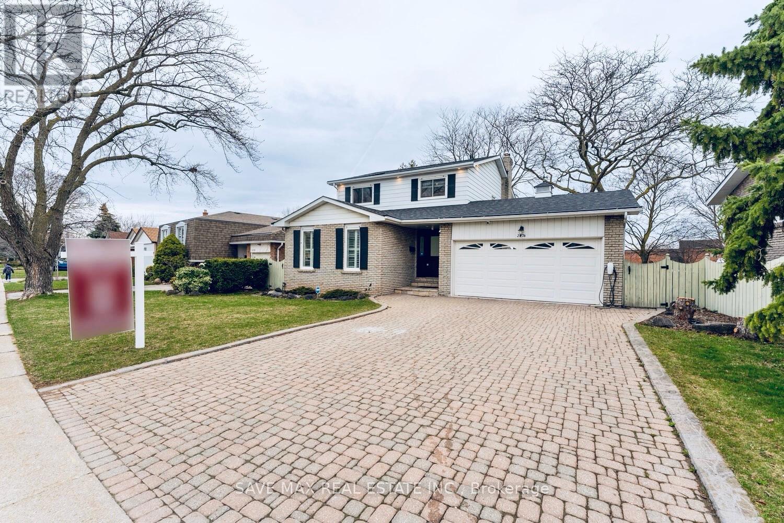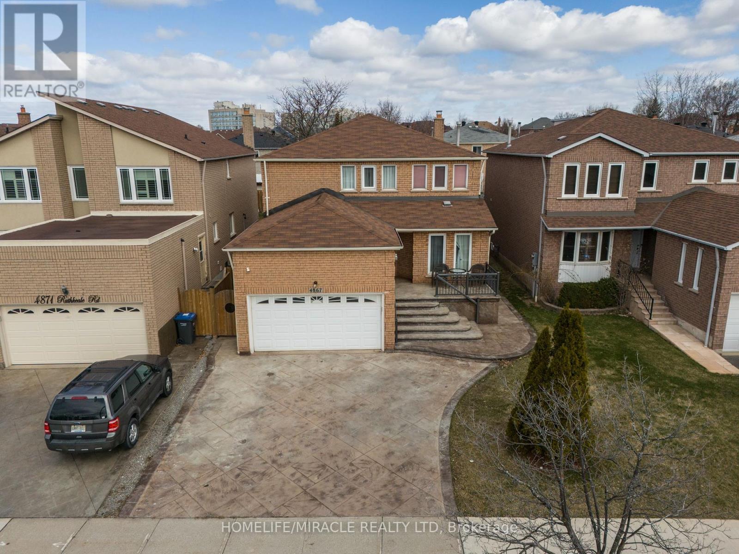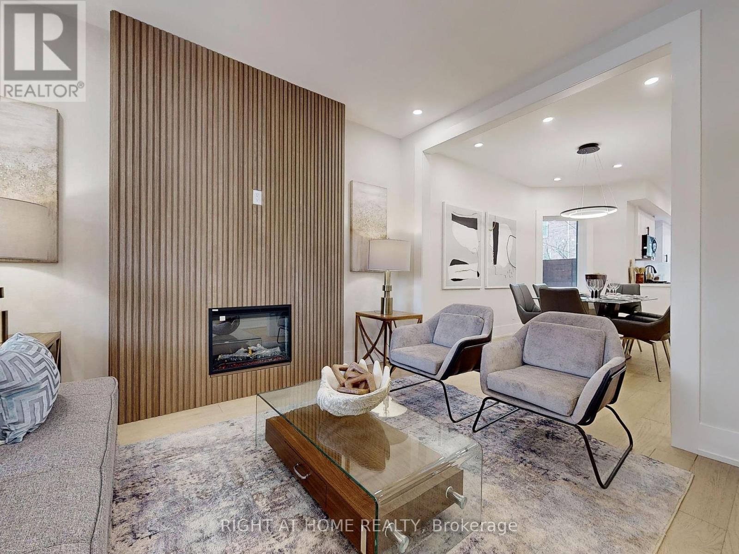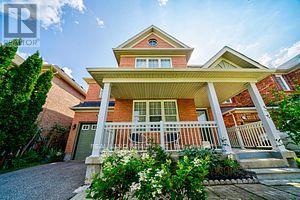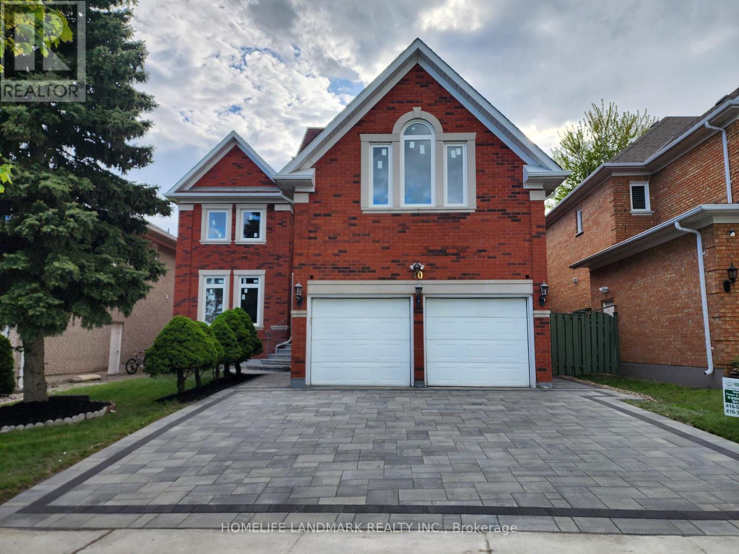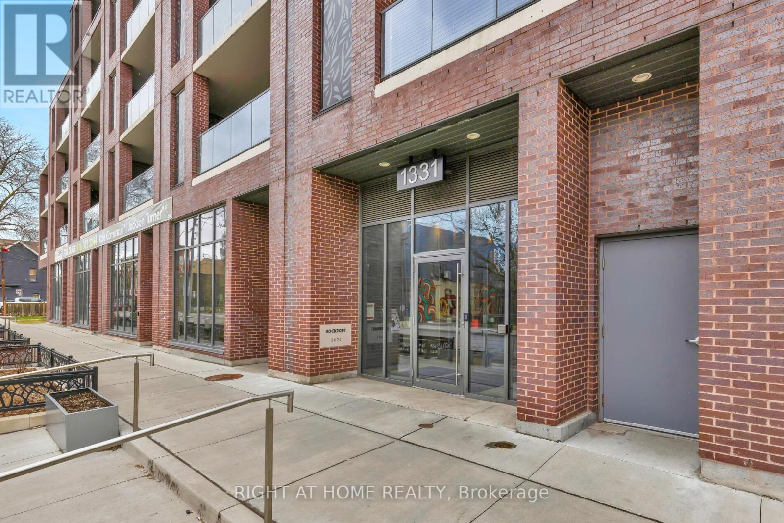#520 -501 St Clair Ave W
Toronto, Ontario
Welcome to ""The Rise"" a stunning open-concept suite that masterfully blends luxury with practical living. This one-bedroom plus living room unit is bathed in natural light and boasts 9-foot ceilings and hardwood floors throughout. Step out onto your private terrace, complete with a gas BBQ hookup, and enjoy breathtaking western views of the city skyline. Located just minutes from the prestigious Casa Loma and Forest Hill Village, ""The Rise"" positions you perfectly to take advantage of upscale shops, exquisite dining options, and essential grocery stores all within walking distance. With public transportation, lush parks, and vibrant entertainment options at your doorstep, this unit is a rare find in one of the city's most sought-after neighborhoods. Discover your next home at ""The Rise"" before it's off the market! **** EXTRAS **** Gourmet European Kitchen With Quartz Countertops, Custom Backsplash, Centre Island, Built-In(Panelled Fridge, Oven, Gas Cooktop, Dishwasher, Microwave Hood Fan), Washer &Dryer. Window Coverings**Convenient Location-Steps To Subway Station! (id:54870)
Royal LePage Signature Realty
6557 Eastridge Rd
Mississauga, Ontario
This detached brick home offers 2,415sqft and practical features, making it the perfect home for you and your family. As you step through the front door, you're greeted by a sunken living room, accessible through French doors, with bright bay windows that fill the space with natural light. The hardwood floors and crown molding, give this space both sophistication and warmth. The same warmth is felt as you step into the dining room. The kitchen offers easy access to the dining room and a walkout to the deck, ideal for enjoying your morning coffee or hosting summer barbecues. Beyond the deck lies a large private backyard with no homes behind, providing a peaceful retreat. The expansive family room is a focal point of relaxation, featuring a cozy fireplace, skylight, pot lights, and wainscoting, creating an inviting atmosphere for gatherings or quiet evenings at home. Convenience is key with main floor laundry complete with a side entrance & there is also access to the garage. Retreat to the luxurious primary bedroom, boasting a grand double door entry, a seating area, and a sunken bedroom area with its own fireplace and skylights, creating a tranquil haven for relaxation. The attached 4-piece ensuite and walk-in closet provide both comfort and convenience. The walkout basement has a kitchen, full bathroom, and two bedrooms. The second bedroom does not have a closet and would require access to the existing window, currently used as a huge walk-in closet. Located in the coveted Meadowvale neighborhood, this home offers the perfect combination of suburban tranquility and urban convenience. With easy access to amenities, schools, and highways. Meadowvale Theatre, Community Centre and Town Centre are within walking distance. Mississauga Transit, GO Bus, GO Train, Parks, Trails, Lake Aquitaine, and so much more right at your finger tips! Air conditioning approximately 3yrs old, furnace 5yrs old, commercial grade shingles & sliding back door 2018, windows 2009. **** EXTRAS **** 20 mins walking distance: playgrounds, pool, arena, rinks, basketball courts, sports fields, community centre, splash pad, trails, gyms, lake, mall, transit, theatre, banks, restaurants, grocery, and more. (id:54870)
Royal LePage Meadowtowne Realty
107 Lomar Dr
Toronto, Ontario
Charming Semi-Detached Home With A Finished Basement Offers 3+1 Bedrooms! This Home Offers A Large Premium Deep Lot | Freshly Painted | Windows Replaced In 2021 1 Car Garage | No Sidewalk | Double Door Entry Into Foyer | Good Size Kitchen With W/O To Solarium/Sunroof (Built In 2021) | Combined Living & Dining With Crown Molding & Bay Window For Great Natural Light | Hardwood Floors Through Out Home (No Carpet) | Oak Stairs With Iron Wrought Pickets | Great Size Rooms | Finished Basement With 3 Pce. Bath, Bedroom, and Rough In For Kitchen | Situated In A Fantastic Location Within Walking Distance To Schools, Parks, and Public Transit | Conveniently Located Near Highway, Humber River Hospital, Downsview Park, and York University | This Is Ideal For A Growing Family | Check Out V/Tour (id:54870)
RE/MAX Real Estate Centre Inc.
3006 Cornish Rd
Mississauga, Ontario
Immerse yourself in the highly coveted Erin Mills neighbourhood with amenities galore closely nearby for utter convenience. Situated on a premium corner size lot measuring 68 x 166 ft, this highly-appointed family home provides ample space to curate your dream backyard oasis with ample space for outdoor enjoyment. The exquisite interior boasts over 4,300 square feet throughout, with unparalleled craftsmanship, comfort, and style. As you step through the front entrance, you're instantly met with an open to above front foyer elevated with elegant crystal chandeliers, pot lights, and crown moulding. Gleaming hardwood and marble tile floors flow seamlessly throughout the open concept floor plan designed with large windows that flood the principal rooms with an abundance of natural light. The executive chef's kitchen was designed to inspire your culinary creations and is adorned with a centre island, granite countertops, and stainless steel appliances. With unobstructed views of the family room and direct access to the meticulously landscaped backyard, the kitchen is the perfect place to gather family and friends, with seamless indoor-outdoor access. Upstairs, your primary bedroom awaits, showcasing a private sanctuary complete with a gas fireplace, a large walk-in closet, and a luxurious 5pc ensuite. Step onto your own private balcony and soak in the tranquil views of the surrounding landscape. 3 more spacious bedrooms down the hall with their own captivating design details and a shared 5pc bathroom. The basement completes this home with an oversize recreational room, an in-law or nanny suite with kitchenette and 3pc bathroom, and a gym area. Experience the lifestyle you've always dreamed of with great schools and amenities at your fingertips! **** EXTRAS **** This lovely home also boasts heated floors where tile is laid & a separate entrance to the basement! **City of Mississauga permits an extension of the property for those interested in adding more square footage!** (id:54870)
Sam Mcdadi Real Estate Inc.
2676 Thorn Lodge Dr
Mississauga, Ontario
Ready to MOVE IN, nothing else to do! Get mesmerised by this Renovated, 2-storey detached home that sits on a 64x132ft lot, in the highly sought after neighbourhood of Sheridan Homelands. Almost 2700 sqft of total living space. Thoughtfully upgraded throughout and freshly painted, no expense was spared. The entrance foyer leads to a functional layout on the main level which has hardwood floors throughout. The open concept living room has large windows. Family room has a cozy fire-place, overlooking the patio. The improved modern kitchen boasts an exceptionally long counter-top among other things. The upper level has 3 generous bedrooms, with hardwood floors. The Primary suite beholds mirrored customised closets and a 5pc ensuite bathroom. Another upgraded 4-pc bathroom on second level to share. Fully finished basement that is like a dwelling in itself with a generously sized bedroom, home office and a recently upgraded bathroom. Separate laundry room in the basement and dedicated space on main level with rough-ins for a second laundry. Separate entrance to the house from the deck through the garage. Two Decks to enjoy outdoor. No neighbours in the back. Plenty of natural light. The maturity of the neighbourhood, on an oversized lot, along with the luxurious touches inside make this house a must see! **** EXTRAS **** S/S Fridge,S/S Gas Stove,S/S Dishwasher.Washer/Dryer in Basement. Sink Food Dispenser ,Central Vacuum, Gdo , Elf, Window Coverings.Owned Alarm System, Ecobee thermostat. Rough-In Laundry Main level. Tesla wall connector, patio furniture. (id:54870)
Save Max Real Estate Inc.
4867 Rathkeale Rd
Mississauga, Ontario
Welcome to 4867 Rathkeale Road. Nestled in the heart of Mississauga, spotless & meticulously maintained. Boasting with 4 bedrooms, 3 bathrooms.The main floor offers a generous size family room w/fireplace and pot lights. Separate living and dining areas for those who like privacy. A family sized kitchen with granite counter top, and walkout to your private fully fenced backyard. Main floor laundry w/ access to garage. The second floor offers a large master bedroom w/ an updated ensuite. Also offers 3 other good size bedrooms and a renovated full bathroom. Fully finished basement with 1 bedroom , 1 full bathroom , and rec room. This home offers ample space for comfortable living and entertaining.Outside offers a beautiful custom stamped concrete drive way, stairs, side of the house and backyard for your enjoyment. Steps to shopping, bank, place of worship. Lots of amenities and so much more. A MUST SEE !! **** EXTRAS **** DIRECT ACCESS TO GARAGE, ROOF(6 years),windows(5 years),basement(60K),fence (2 years),furnace (5 years), patio door (5 years),STAMPED CONCRETE AROUND THE HOUSE (50K),washer and fridge (1 year), UPGRADED 5.5 INCH BASEBOARDS. (id:54870)
Homelife/miracle Realty Ltd
847 Gladstone Ave
Toronto, Ontario
This Exquisite Turn-Key 2024-Fully-Rebuilt Semi Is The One You Have Been Waiting For! Every Detail Speaks To Quality and Comfort. Its Location In Dovercourt Village, Just a Short Stroll From Dufferin Station, Offers Both Convenience and Charm. The Open-Concept Spacious Layout, With High Ceilings On The Main Level, Creates an Inviting Atmosphere Perfect For Gatherings or Relaxation. Modern Kitchen, Complete With Brand New Stainless Steel Appliances and Ample Pantry Storage, Is a Chef's Delight. With Three Generously Sized Bedrooms, Potlights, Hardwood Floors and Smooth Ceilings Throughout, This Home Exudes Both Style and Comfort. Primary Bedroom With Bright Bay Windows. Second Floor Laundry. With The Perfect Blend Of Urban Convenience and Neighborhood Charm Which Consists of an Easy Access To TTC Subway, Shopping On Bloor, Grocery Stores, Schools, Walking Distance To Dovercourt & Dufferin Grove Parks and The Trendy Shops and Restaurants Of Bloorcourt and Bloordale, Glamour Indeed Awaits at 847 Gladstone! **** EXTRAS **** Large Backyard Could Be Potentially Turned Into a Laneway Parking. Incl: Nest Thermostat, Gas Range, B/In Fridge, Hood Microwave, Built In Dishwasher, Washer & Dryer. All Light Fixtures. (id:54870)
Right At Home Realty
47 Riviera Dr
Vaughan, Ontario
Awesome Investment Opportunity! Live In & Rent Out! Finished Basement Apartment With Separate Side Entrance, 2 Kitchens, 3Bath, Newer Roof, Newer Floors On The First & Second Level, Freshly Painted. Excellent Location In Glen Shields! Walking Distance To Ttc And Amenities. A Must See! **** EXTRAS **** 2 Fridges, 2 Stoves, Washer & Dryer, Dishwasher, All Electric Light Fixtures, All Window Coverings. All In 'As Is' Condition ** (id:54870)
Sutton Group-Admiral Realty Inc.
19 Ladyslipper Crt
Markham, Ontario
Well Maintained Lovely Home Located At Bayview Glen And St. Robert School District. Hardwood Floors. Private Backyard. Gorgeous Landscaping. Safe And Friendly Neighbourhood For Family With Kids Growing. Exceptional And Functional Layout To Enjoy. Custom-Made Solid Wood Shutters. Cvac, Pot Lights, Built-In Appliances. Steps To Shopping Centre (Longos And bars), Public Transit And Community Centre (Library And Arena), Walk In Clinic. Easy Access To 407, 401 And HWY7. **** EXTRAS **** Fridge, Gas Stove, B/I Dishwasher, Microwave, Range Hood, Washer & Dryer, Cac, Garage Door Opener And Remote. (id:54870)
Homelife Landmark Realty Inc.
39 Roy Rainey Ave
Markham, Ontario
Welcome To This Wismer Gem!Very Bright House, Mattamy Built Home.Hardwood Floor Through Out. Freshly Painted & Upgraded light fixtures.Modern Kitchen W/Custom Backsplash & Stone Countertop,Move In Condition 4 Spacious Bedroom + Laundry On The 2nd Floor. Direct Access To Garage. Upgrades Include:Basement Above Ground, Roof(2022)Kitchen(2023),Painting(2023), Extra Large Windows, Built In Shelves In Family Room, Bay Windows With Seating, Fully Fenced Backyard. Minutes To Mount Joy Go Station & Markville Mall.**Top School District. Wismer P.S. & Bur Oak S.S.**A Must See!!! **** EXTRAS **** Fridge, Stove, 2 Washer, Dryer, All Window Coverings, All Light Fixtures, Garage Door Opener & Remotes (id:54870)
Real Land Realty Inc.
40 Kingmount Cres
Richmond Hill, Ontario
One Of Builder's Model Homes In Bayview Hill Community.9'Ceiling On Main With 22' Cathedral Ceiling In Family Room With Skyligt. Amazing Design With Huge Master Bed. Grand Foyer With Lots Of Windows. Large Kitchen With Lots Of Pantry Space And Center Island. Recent Upgrades include New Roof. Brand New Windows, Brand New Ext Driveway Interlock, and Brand New Main Door.Tandem 3 Car Garage.Fully Fenced Backyard W/Interlock Patio. Finished Basement With 3 Bedrooms(One Ensuite) Top Ranking Bayview S.S.Close To Highway And Supermarket Restaurant. **** EXTRAS **** Existing Light Fixtures, Furnace,A/C, Stainless Steel Fridge (2020),Washer And Dryer, Stove, Rangehood (2019). Roof (2022), Windows (2024), Driveway Interlock (2024), Main Door (2024) (id:54870)
Homelife Landmark Realty Inc.
#314 -1331 Queen St E
Toronto, Ontario
Welcome to George Condos, built for design-conscious urbanites with an eye for the good life! Located in Leslieville, George Condos and Towns is the intimate, quiet boutique building that you've been looking for! This bright one bedroom unit features stunning features and finishes, seldom seen.The design and floorpan is both functional and stylish, offering a unique atmosphere and lovely place to call home! Enjoy the chefs kitchen complete with a gas range stove! Step out in the balcony and find a full size gas BBQ (included and ready to go!) - just in time for the summer! Enjoy everything that Leslieville has to offer from sought after restaurants to boutique shops, you'll always have something to look forward to when you come home. The amenities at George aren't something youll find in other residences. Like the rest of this community, theyre a little different and have been designed with owners in mind! **** EXTRAS **** Internet Included in Maintenance Fees. *Other is The Urban Yard (79 sq ft balcony with gas bbq). Bright, clean and ready for move in! (id:54870)
Right At Home Realty
