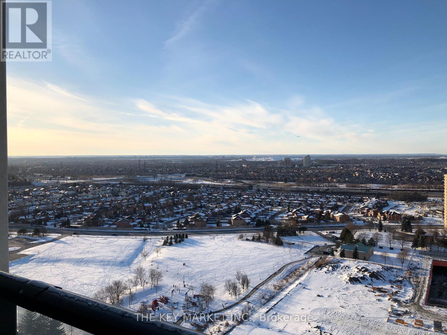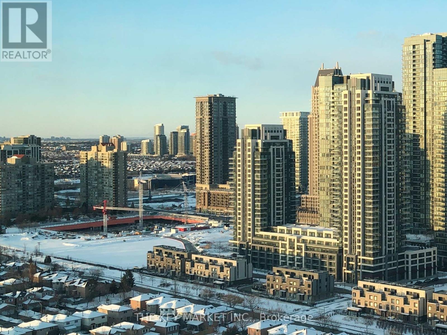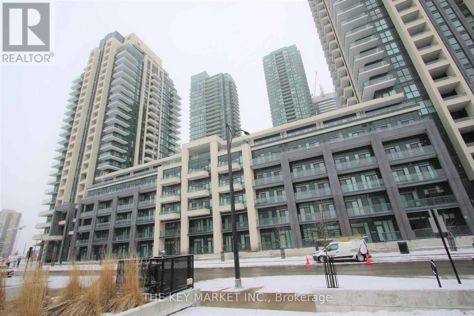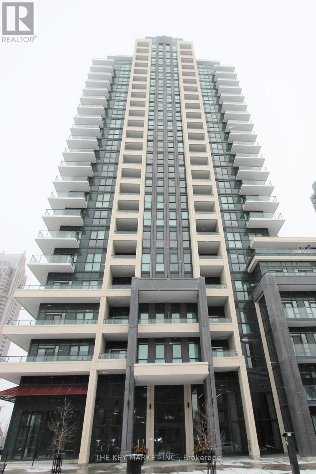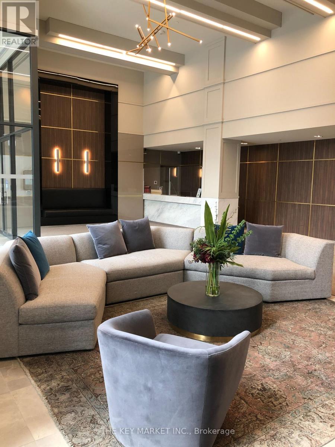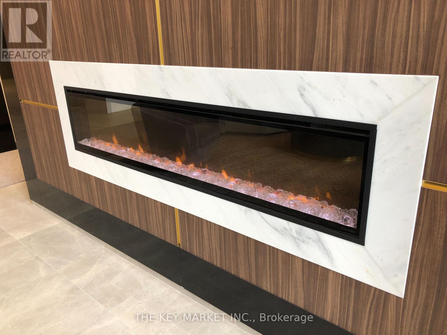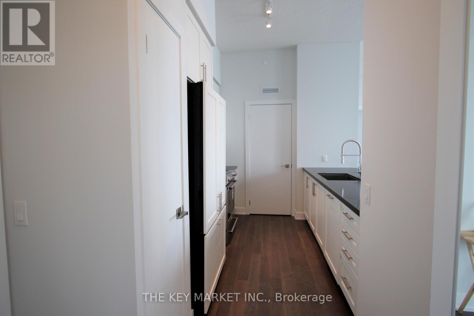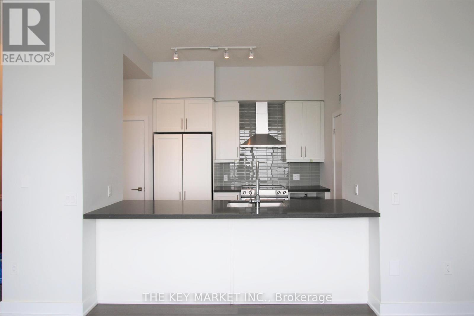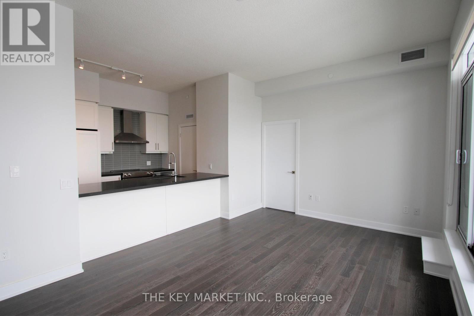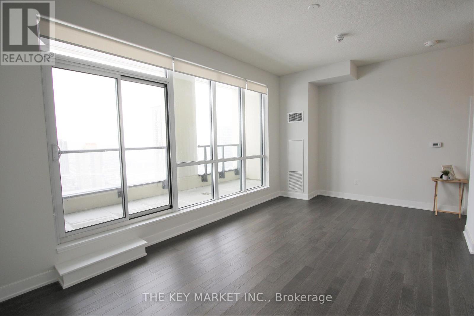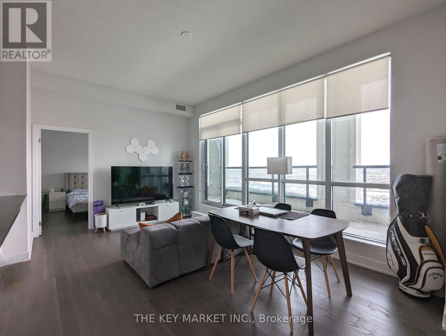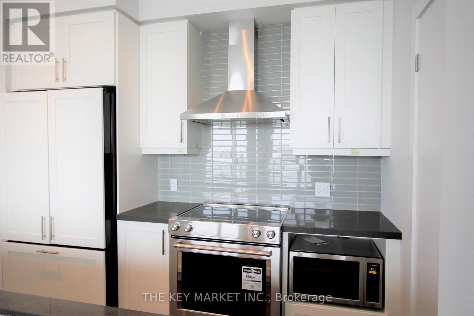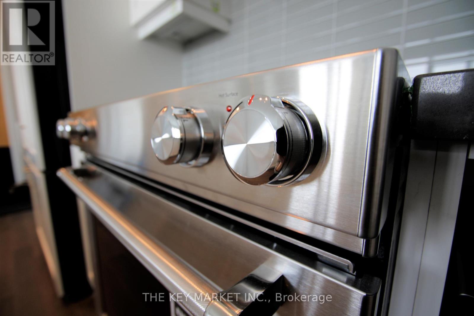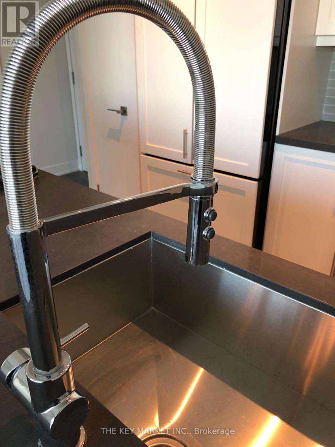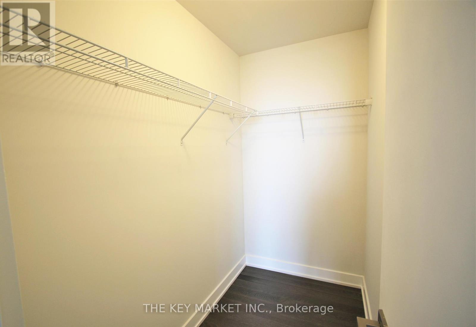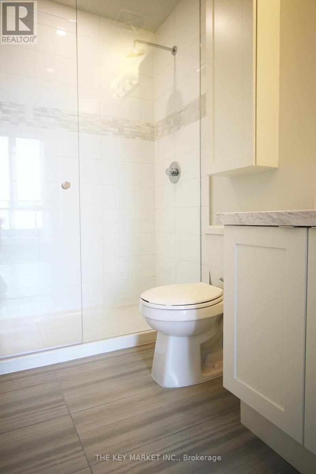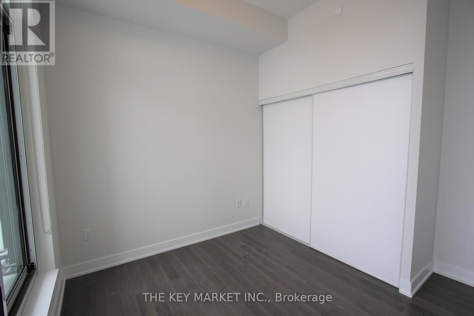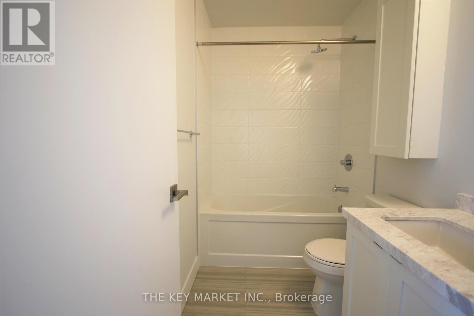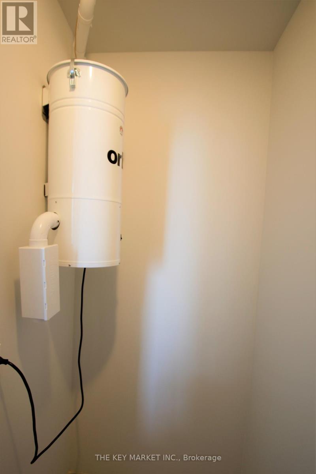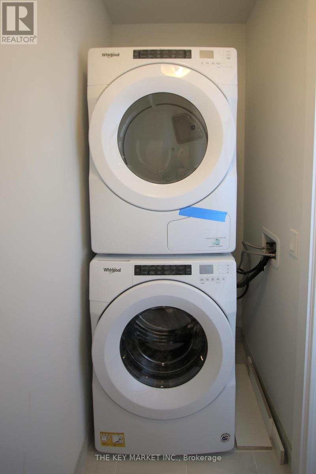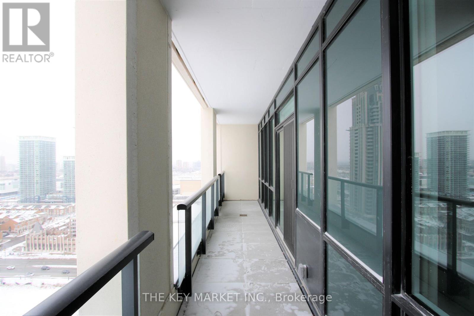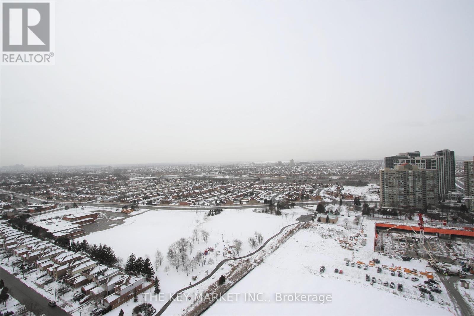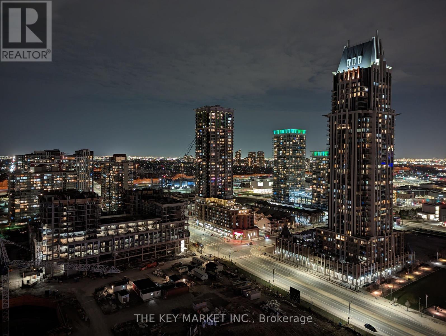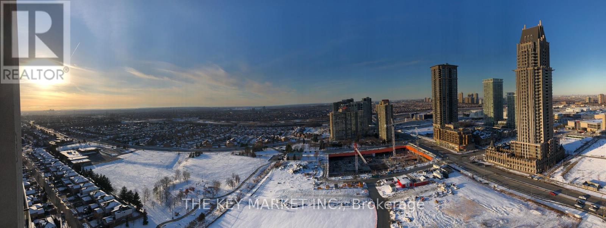2 Bedroom
2 Bathroom
Central Air Conditioning
Forced Air
$3,300 Monthly
Absolutely Spectacular! This Luxurious Lower Penthouse 2 Bed 2 Bath Unit Features An Unobstructed View With Soaring 10' Ceiling, Open Den, Terrace And 2nd Balcony! Bright & Spacious. Rare Open 19' Wide Living Rm With Panoramic Floor-Ceiling 10' Windows. Exquisite Designer Penthouse Kitchen With Pantry, Paneled Fridge, Paneled Dishwasher, Upgraded Stove, Chimney Range Hood, Central Vacuum, Under Cabinet Lighting & Extra Large Marble Island With Breakfast Bar. The Master Bedroom Has Large Walk-In Closet, Frameless Glass Shower And Separate Thermostat Climate Control. The 2nd Bedroom Has Extra Long Closet Space And Walks Out To Private Terrace. Separate Laundry Room With Extra Ensuite Storage Space & Central Vacuum System. Hardwood Flooring Throughout. 1 Parking And 1 Locker Included (Both Are Conveniently Located On The 2nd Level) . Great Amenities: Concierge, Gym, 2 Party Rooms, Guest Suites, Visitor Parking & More. **** EXTRAS **** Great Amenities And Superb Location Close To 401, 403 And Transit Hub. Steps To Square One, Sheridan College, Library, Ymca, Living Arts, Famous Restaurants & Celebration Square. (id:54870)
Property Details
|
MLS® Number
|
W8247416 |
|
Property Type
|
Single Family |
|
Community Name
|
City Centre |
|
Amenities Near By
|
Park, Public Transit, Schools |
|
Community Features
|
Community Centre |
|
Parking Space Total
|
1 |
Building
|
Bathroom Total
|
2 |
|
Bedrooms Above Ground
|
2 |
|
Bedrooms Total
|
2 |
|
Amenities
|
Storage - Locker, Security/concierge, Party Room, Visitor Parking, Exercise Centre, Recreation Centre |
|
Cooling Type
|
Central Air Conditioning |
|
Exterior Finish
|
Concrete |
|
Heating Fuel
|
Natural Gas |
|
Heating Type
|
Forced Air |
|
Type
|
Apartment |
Parking
Land
|
Acreage
|
No |
|
Land Amenities
|
Park, Public Transit, Schools |
Rooms
| Level |
Type |
Length |
Width |
Dimensions |
|
Flat |
Living Room |
5.85 m |
3.81 m |
5.85 m x 3.81 m |
|
Flat |
Dining Room |
5.85 m |
3.81 m |
5.85 m x 3.81 m |
|
Flat |
Den |
5.85 m |
3.81 m |
5.85 m x 3.81 m |
|
Flat |
Kitchen |
2.97 m |
2.45 m |
2.97 m x 2.45 m |
|
Flat |
Primary Bedroom |
3.13 m |
3.81 m |
3.13 m x 3.81 m |
|
Flat |
Bedroom 2 |
3.2 m |
2.9 m |
3.2 m x 2.9 m |
|
Flat |
Bathroom |
4 m |
2 m |
4 m x 2 m |
|
Flat |
Bathroom |
4 m |
2 m |
4 m x 2 m |
|
Flat |
Laundry Room |
2.8 m |
1 m |
2.8 m x 1 m |
|
Flat |
Utility Room |
2.8 m |
1 m |
2.8 m x 1 m |
|
Flat |
Pantry |
1 m |
1 m |
1 m x 1 m |
https://www.realtor.ca/real-estate/26769869/lph2-4085-parkside-village-dr-mississauga-city-centre
