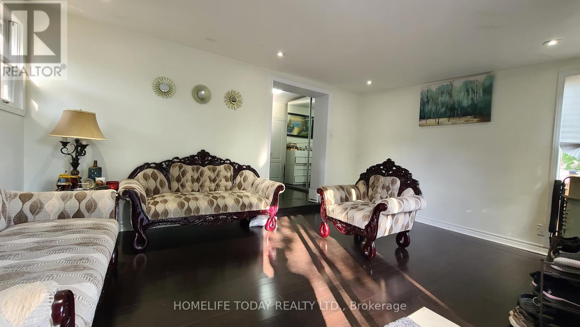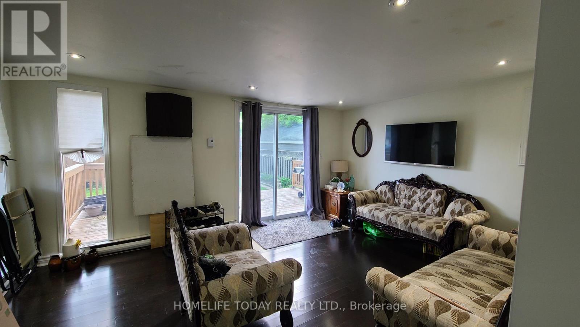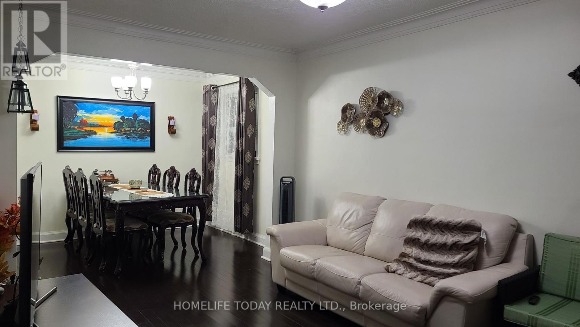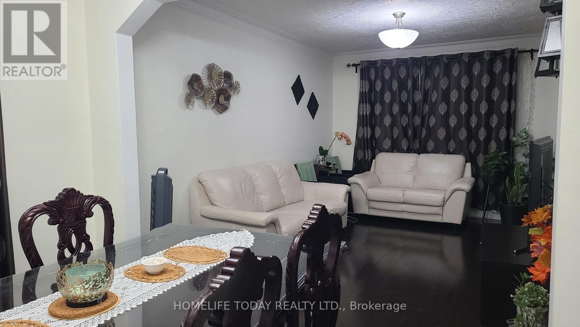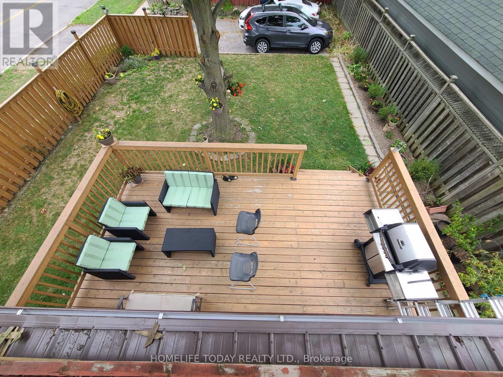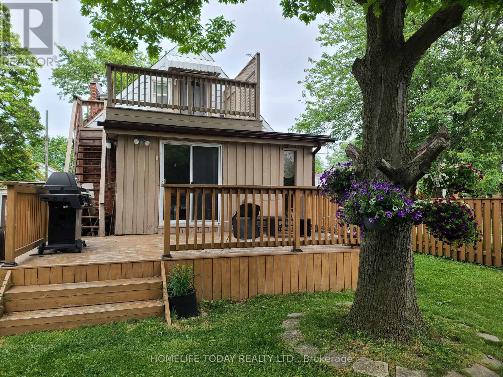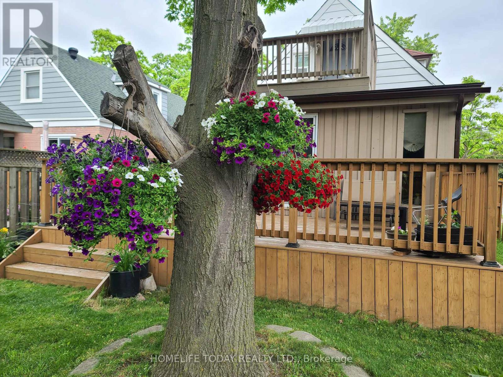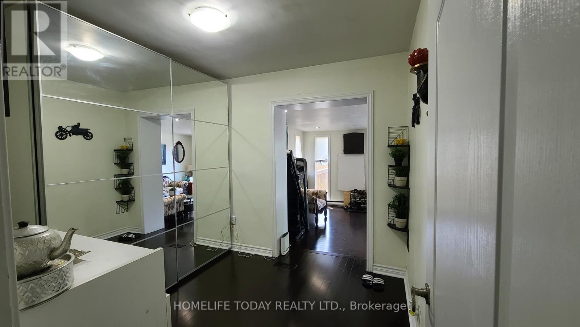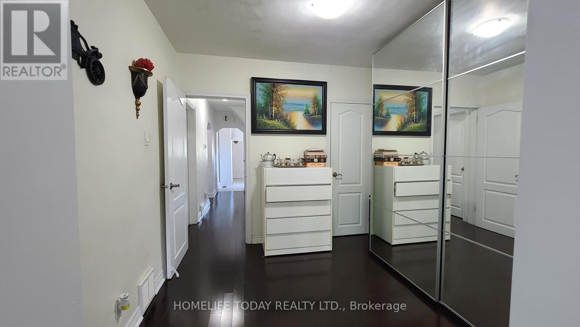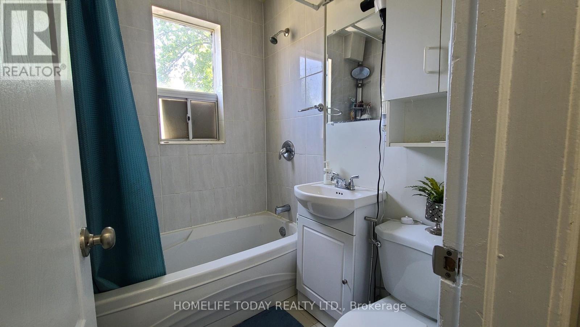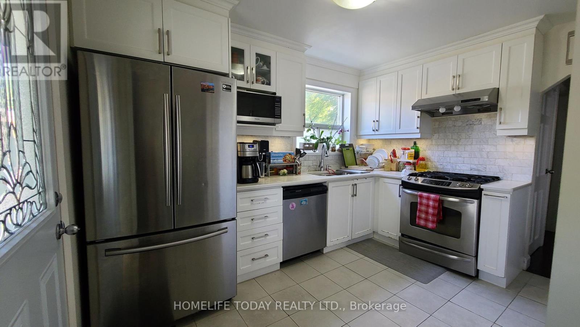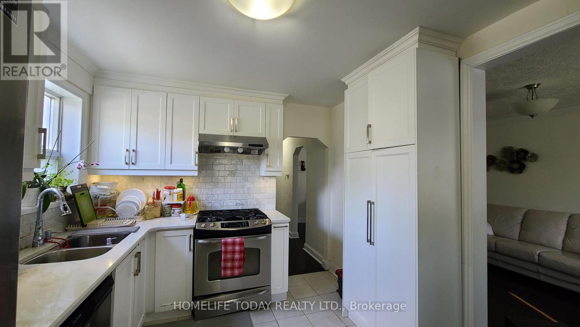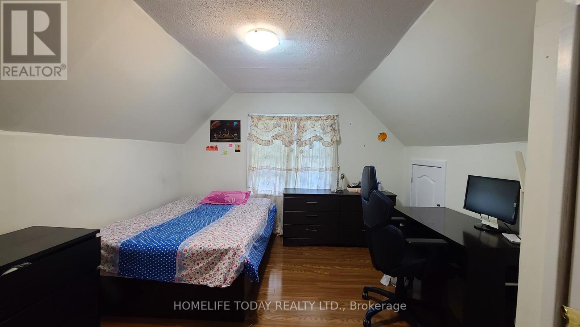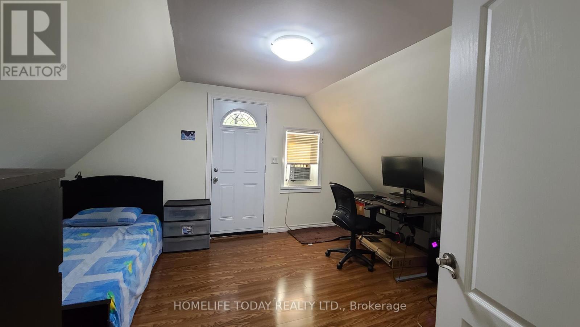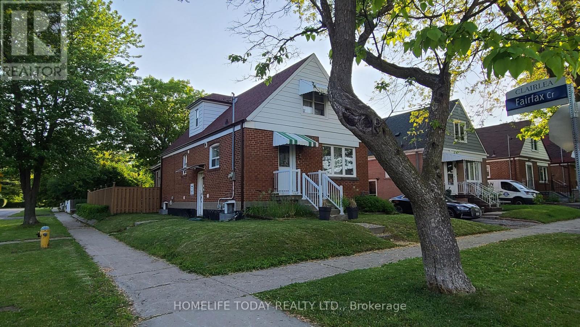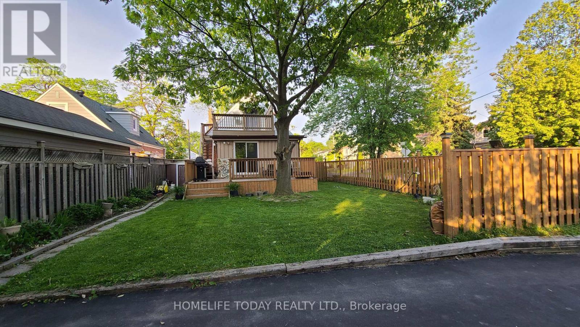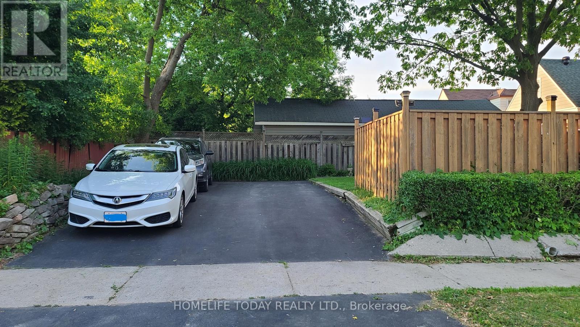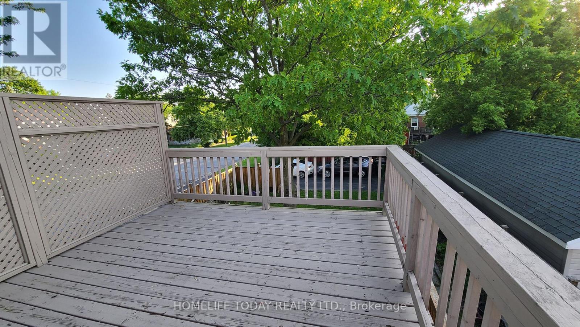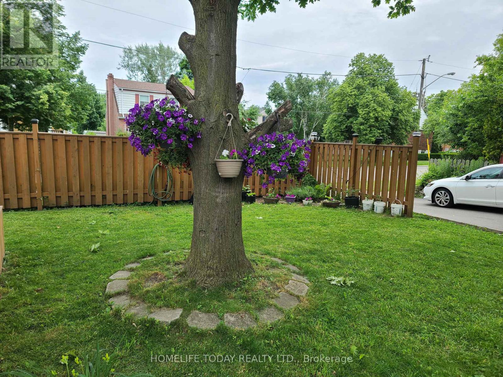4 Bedroom
2 Bathroom
Central Air Conditioning
Forced Air
$3,800 Monthly
Welcome to the updated home with Main Floor and Upper Floor for lease, offering a comfortable and functional living space and features two full bathrooms for your convenience. This prime property features a home office, den with a large mirror closet offers additional space, and a family room (can be converted to 4th bedroom) with a walkout to a spacious deck. Step outside and experience outdoor living at its finest. The family room opens up to a generous deck, spanning 210 square feet. This delightful space is ideal for entertaining or simply enjoying the fresh air. Complete with a fenced backyard, you can relish privacy during your outdoor activities. Located in a sought-after area of Scarborough, this home offers proximity to SATEC W. A. Porter High School, Primary School, Park and the Warden Subway Station and close to all amenities and shopping. Don't miss this incredible opportunity to make this updated home yours. **** EXTRAS **** Tandem parking is available for two vehicles. S/S Double door Fridge, S/S Gas Stove, S/S Range hood, As is D/W, Qrtz C/top Tiles B/splash at modern kit. Tenant has to do Lawn care and snow removal. NO Pet, NO Smoking, No parting. (id:54870)
Property Details
|
MLS® Number
|
E8276202 |
|
Property Type
|
Single Family |
|
Community Name
|
Clairlea-Birchmount |
|
Amenities Near By
|
Park, Place Of Worship, Public Transit, Schools |
|
Parking Space Total
|
2 |
Building
|
Bathroom Total
|
2 |
|
Bedrooms Above Ground
|
4 |
|
Bedrooms Total
|
4 |
|
Construction Style Attachment
|
Detached |
|
Cooling Type
|
Central Air Conditioning |
|
Exterior Finish
|
Aluminum Siding, Brick |
|
Heating Fuel
|
Natural Gas |
|
Heating Type
|
Forced Air |
|
Stories Total
|
2 |
|
Type
|
House |
Land
|
Acreage
|
No |
|
Land Amenities
|
Park, Place Of Worship, Public Transit, Schools |
|
Size Irregular
|
40 X 125 Ft |
|
Size Total Text
|
40 X 125 Ft |
Rooms
| Level |
Type |
Length |
Width |
Dimensions |
|
Main Level |
Living Room |
6.81 m |
3.07 m |
6.81 m x 3.07 m |
|
Main Level |
Family Room |
4.67 m |
3.4 m |
4.67 m x 3.4 m |
|
Main Level |
Kitchen |
3.61 m |
2.84 m |
3.61 m x 2.84 m |
|
Main Level |
Primary Bedroom |
3.76 m |
3.07 m |
3.76 m x 3.07 m |
|
Main Level |
Den |
2.64 m |
2.26 m |
2.64 m x 2.26 m |
|
Main Level |
Bedroom 4 |
|
|
Measurements not available |
|
Upper Level |
Bedroom 2 |
3.78 m |
3.51 m |
3.78 m x 3.51 m |
|
Upper Level |
Bedroom 3 |
3.73 m |
3.38 m |
3.73 m x 3.38 m |
|
Upper Level |
Office |
3.71 m |
3.2 m |
3.71 m x 3.2 m |
Utilities
|
Sewer
|
Available |
|
Natural Gas
|
Available |
|
Electricity
|
Available |
https://www.realtor.ca/real-estate/26809540/main-2-evandale-rd-toronto-clairlea-birchmount
