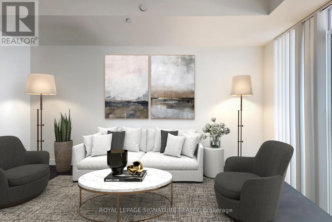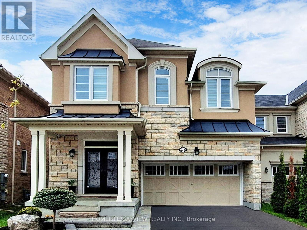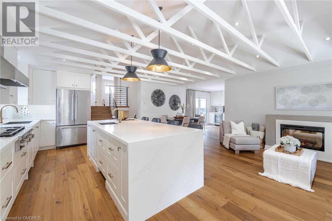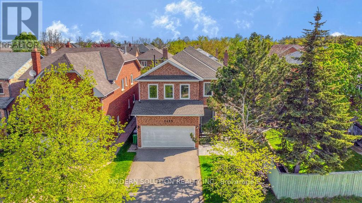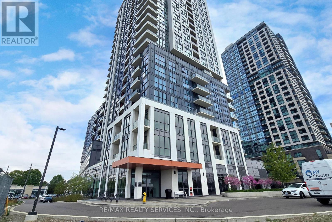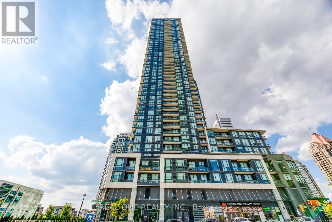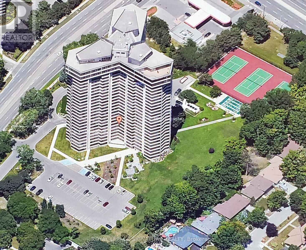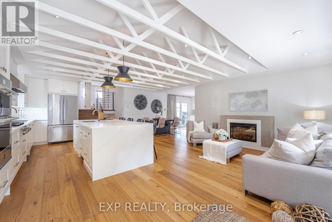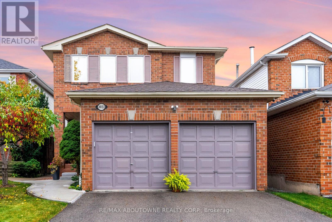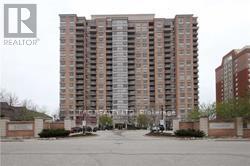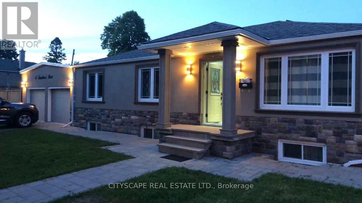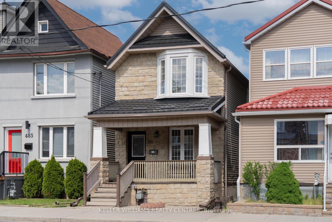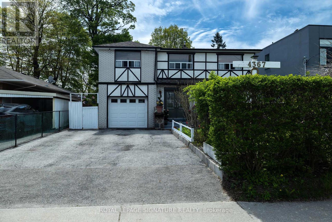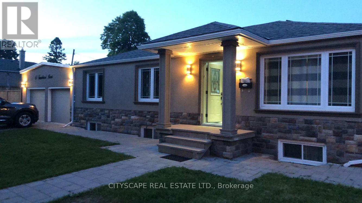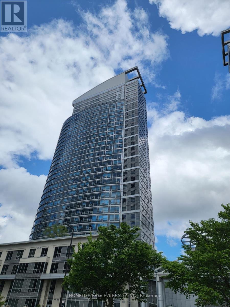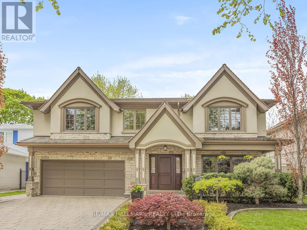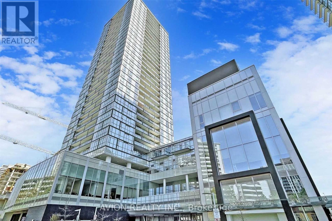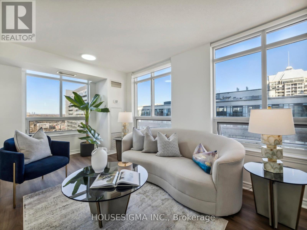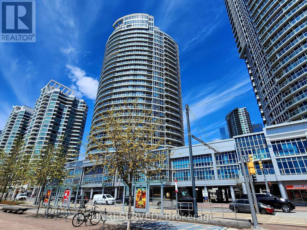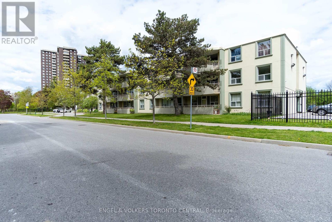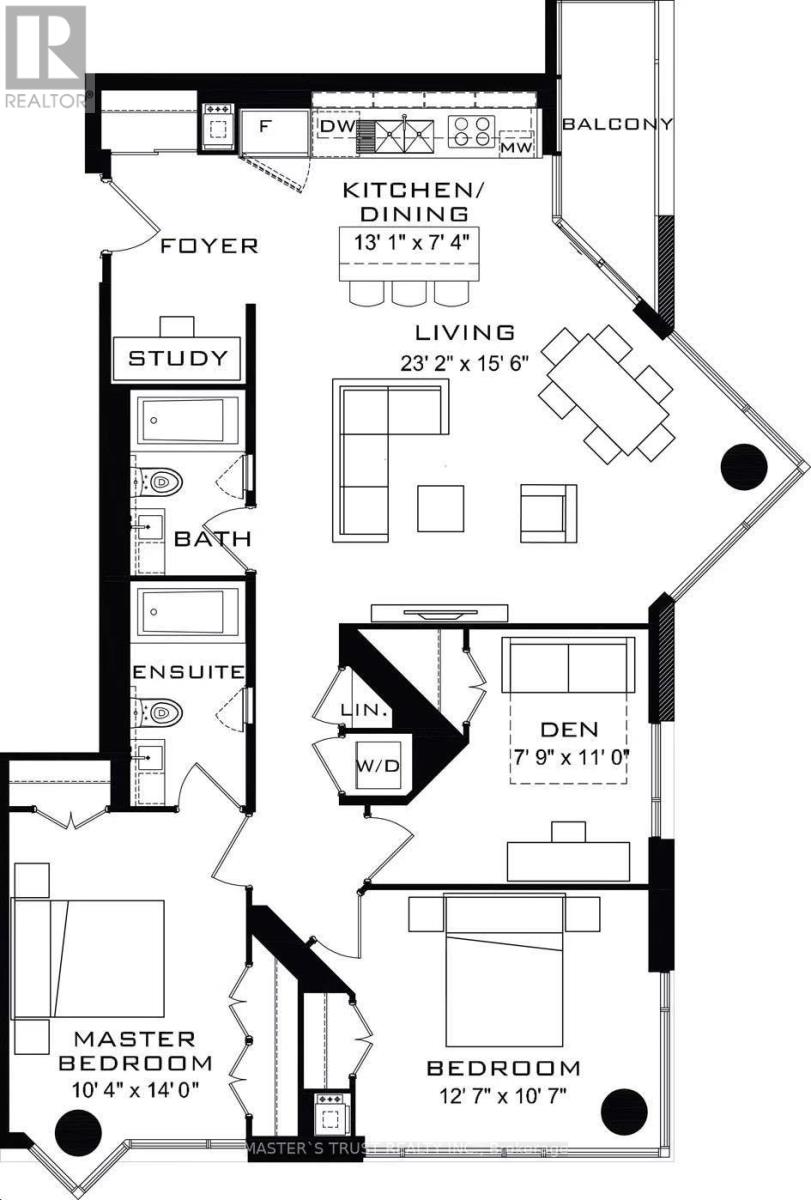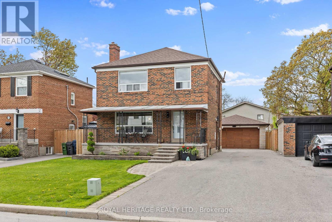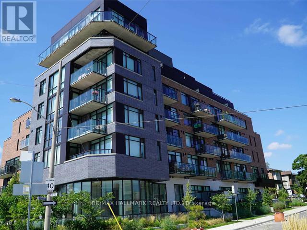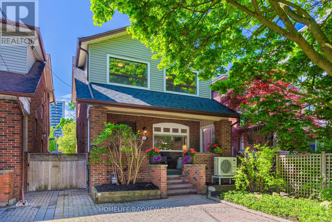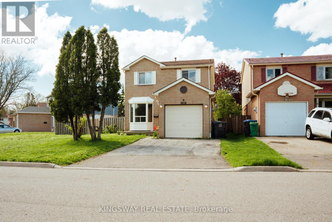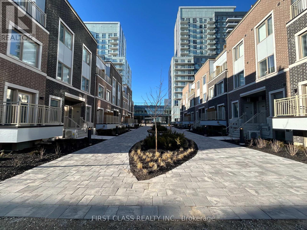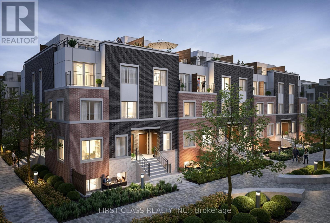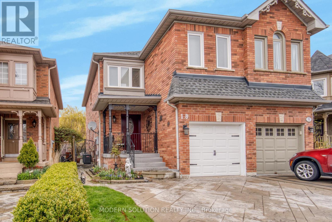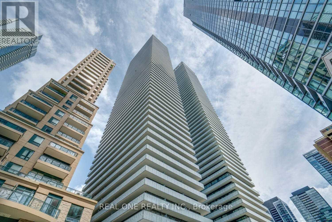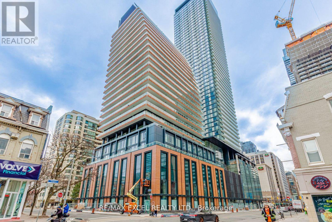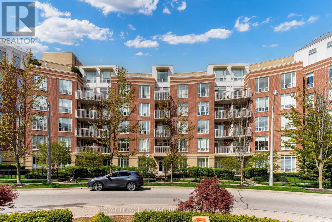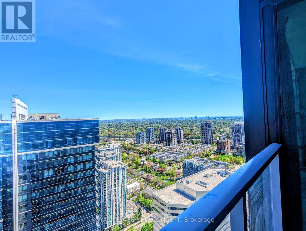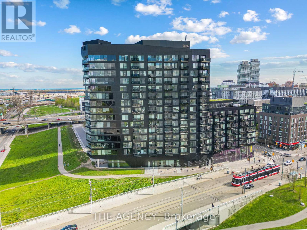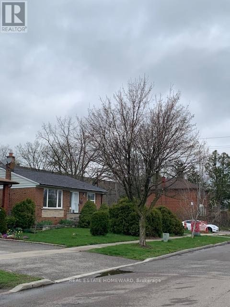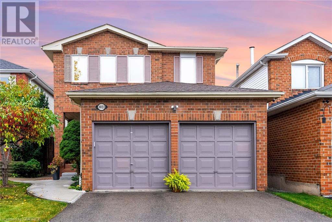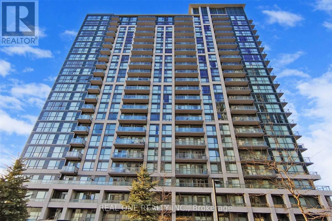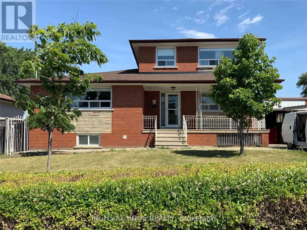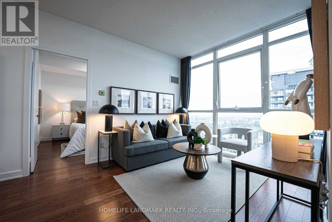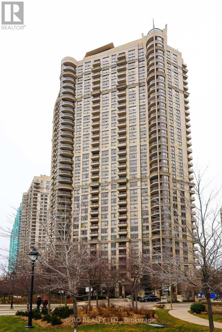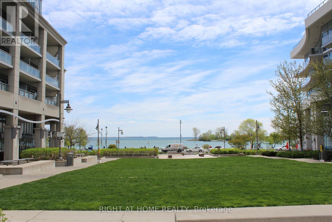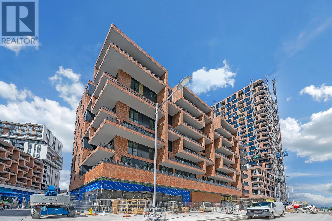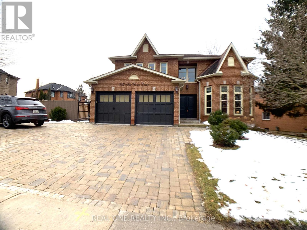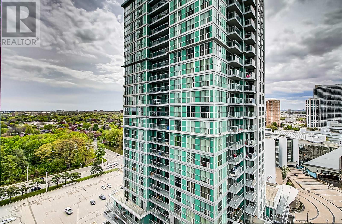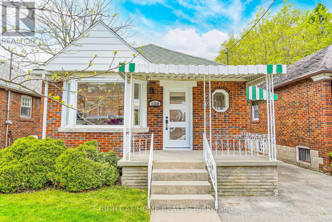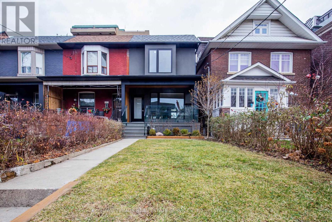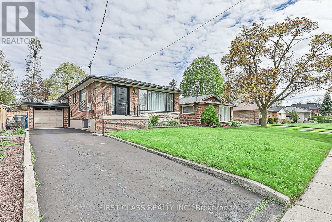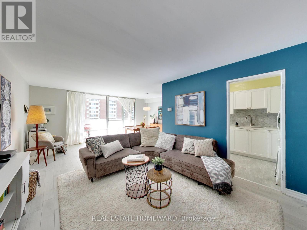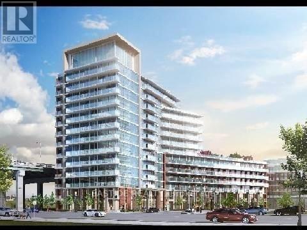#520 -501 St Clair Ave W
Toronto, Ontario
Welcome to ""The Rise"" a stunning open-concept suite that masterfully blends luxury with practical living. This one-bedroom plus living room unit is bathed in natural light and boasts 9-foot ceilings and hardwood floors throughout. Step out onto your private terrace, complete with a gas BBQ hookup, and enjoy breathtaking western views of the city skyline. Located just minutes from the prestigious Casa Loma and Forest Hill Village, ""The Rise"" positions you perfectly to take advantage of upscale shops, exquisite dining options, and essential grocery stores all within walking distance. With public transportation, lush parks, and vibrant entertainment options at your doorstep, this unit is a rare find in one of the city's most sought-after neighborhoods. Discover your next home at ""The Rise"" before it's off the market! **** EXTRAS **** Gourmet European Kitchen With Quartz Countertops, Custom Backsplash, Centre Island, Built-In(Panelled Fridge, Oven, Gas Cooktop, Dishwasher, Microwave Hood Fan), Washer &Dryer. Window Coverings**Convenient Location-Steps To Subway Station! (id:54870)
Royal LePage Signature Realty
228 Degraaf Cres
Aurora, Ontario
Very Rare Opportunity To Lease This Immaculate Executive **FULLY FURNISHED** Home, Welcome To Prestigious St. John's Forrest Community, South Facing To **RAVINE** Lot, Located In a High Demand Area of Aurora, Exterior W/ Stucco & Stone Porch, Front Partial Interlock, Double Front Door Entry, Open Concept W/ Stylish Finishes, Bright, Specious & Functional Layout, Modern Kitchen, Granite Centre Island W/Breakfast Bar, Double Sink, Extended Kitchen Cabinet W/ Valance Lighting & Backsplash, 10 Ft Smooth Ceilings W/ Pot Lights & Customizable Light Control, Smart Home Technology, Gleaming Hardwood Flooring W/ Spiral Oak Staircase, Upstairs 9 Ft Ceiling, Enjoy 4 Spacious Bedrooms, Large Master Retreat W/5Pc Ensuite Features Large Walk-In Closet, 2nd & 3rd Bedrooms W/ Double Closets, 4th Bdm W/ Walk-In Closet, Pot Lights in All Bdms, Basement With Gym, Close To Top Ranking Schools Northern Lights Ps, Dr. G.W. Williams Ss (IB Program), Holy Spirit Ces, St. Maximilian Kolbe Chs ** Easy Access to Hwy 404, Nearby Amenities Include Longos, Farm Boy, Super Store, T&T, Sobey's, Walmart, Winners, Homesense, Cineplex & An Array Of Restaurants & Coffee Shops, Mins To GO Train, Community Centre & Golf Course. **** EXTRAS **** Pot Lights/Crystal Chandelier, B/I Double Oven/Microwave/Dishwasher/Gas Cook-Top, Range-Hood, B-Splash, Front Load Washer/Dryer, AWC, Air Purification System, All Elfs, Egdo, Cac, Cvac. Fireplace, 5 Zone Security Camera/Alarm System. (id:54870)
Homelife/bayview Realty Inc.
247 Cherry Post Drive
Mississauga, Ontario
Welcome to 247 Cherry Post drive! Located in one of South Mississauga's most sought after and established family friendly neighbourhoods! This fully renovated home is turn-key ready and is an entertainer's delight. Featuring an incredible flowing open concept layout with vaulted ceiling and exposed trusses. Enjoy a gourmet kitchen with 9ft island, waterfall edge quartz tops and backsplash. Silgranit sinks in both the counter and island fitted with touch sensor faucets. 36 gas range and dual built-in convection ovens. Plus, built-in fridge and freezer drawers in the island for added convenience. Indulge in a latte in the morning or a glass of wine at night from the chic servery in the dining area fitted with a built-in coffee/espresso maker, bar fridge, and sink. Enjoy the convenience of the main floor laundry room complete with laundry sink, quartz tops, and access to the garage. The Primary bedroom is the perfect retreat with a walk-in closet and a spa inspired 5 piece ensuite complete with curbless shower. The backyard oasis will provide endless entertainment with an incredible salt water pool & hot tub, patterned concrete hardscaping, and landscape lighting. Enjoy a drink and unwind at the cabana featuring a 2 piece washroom, fridge, sink, and TV/WIFI ready. This family home checks all the boxes! Book your showing today before it's gone! (id:54870)
Exp Realty
5483 Middlebury Dr
Mississauga, Ontario
Welcome to 5483 Middlebury Dr, a charming home nestled in the highly sought-after neighborhood of Central Erin Mills in Mississauga. With original owners, this home is being offered for the first time on the market, showcasing pride of ownership & meticulous maintenance. This delightful abode features 4 bedrooms, including a spacious primary bedroom complete with a 4-piece ensuite & a walk-in closet. This home has been thoughtfully upgraded to offer modern comfort & style. As you step inside, you're greeted by a welcoming foyer leading seamlessly to the spacious family room & living area. Hosting made easy with a separate dining room. The front door & entryway received a stylish upgrade in 2023. About 10 years ago, all windows, kitchen fixtures & bathroom faucets were replaced, ensuring durability & efficiency. Additionally, the kitchen received a stylish makeover around 5 years ago, featuring beautiful quartz countertops, a marble backsplash, refaced cabinets & appliances. This home also features a convenient main floor laundry. Baths updated with comfort toilets (5yrs). The basement remains unfinished, providing a blank canvas for the new owners to personalize & create their dream space. Roof replaced 2023. Situated in the heart of Central Erin Mills, residents enjoy access to top-tier schools such as John Fraser Secondary School, Erin Mills Middle School, Thomas Street Middle School & Middlebury Public School, providing unparalleled educational opportunities for families. Furthermore, just across the street from the home, families will find convenience in the proximity of a YMCA child care centre, offering peace of mind & convenience for parents. With its prime location, exceptional features & well-maintained condition, 5483 Middlebury Dr offers a rare opportunity to own a cherished residence in one of Mississauga's most desirable neighborhoods. **** EXTRAS **** Minutes to Erin Mills Town Centre, Credit Valley Hospital, Access to Highway 403, Parks, Public Transit and more! (id:54870)
Modern Solution Realty Inc.
#618 -50 Thomas Riley Rd
Toronto, Ontario
Welcome to Suite 618, 50 Thomas Riley Road! The Move In Ready Modern Residence Cypress Condo! Stunning 1 Bedroom + Den Suite (626 Sq.Ft Interior + 43 Sq.Ft Balcony) Offering A Very Desirable Floor Plan With Premium Neutral Plank Laminated Floors, An Open Concept Living/Dining Area With Walk-Out To Balcony. A Modern Kitchen With Designer Kitchen Cabinetry, Ceramic Backsplash, Under Cabinet Lighting, Breakfast Bar & Stainless-Steel Appliances. Spacious Primary Bedroom With A Large Mirrored Closet. Large Den Perfect For Home Office Use! Maintenance Fees Include Rogers Internet! Great Location Close To The Kipling TTC Subway, Bus Stop, Highway, Shops, Dining & Much More! Building Amenities Inc: 24 Hours Concierge/Security Gaurd, Metered Visitor Parking, A Fully Equipped Exercise Room, Serene Yoga Room, Meeting/Party Room With Kitchenette, Outdoor Roof Top Terrace/Garden With Bbq Area, & Kid's Play Area. 1 Parking & 1 Locker Included **** EXTRAS **** Stainless Steel Appliances Including Fridge, Stove, Dish Washer, Built-In Microwave Hood Fan. Stacked Front Loading Clothes Washer & Dryer. All Existing Window Coverings & Light Fixtures. 1 Parking & 1 Locker Included (id:54870)
RE/MAX Realty Services Inc.
#712 -4011 Brickstone Mews
Mississauga, Ontario
5 Elite Picks! Here Are 5 Reasons to Make This Condo Your Own: 1. Functional Eat-in Kitchen Space Boasting Quartz Countertops, Classy Tile Backsplash & Stainless Steel Steel Appliances. 2. Open Concept Living Room with Floor-to-Ceiling Window & W/O to Open Balcony Overlooking the City, Plus Generous Den (or Dining Room). 3. Good-Sized Bedroom with Eng. Hardwood Flooring, Large Closet & Floor-to-Ceiling Window. 4. Sleek & Sophisticated Building with Fantastic Amenities Including 24Hr Concierge, Indoor Pool, Sauna, Gym, Party/Meeting Room, Guest Suites, Visitor Parking & More! 5. Convenient Location within Walking Distance to Square One, Celebration Square, YMCA, Living Arts Centre, Public Transit, Sheridan College Campus, Parks, Restaurants, Shops & So Much More... Both Tim Hortons & Starbucks Are Just Steps Away! Plus Easy Access to Hwy 403! All This & More... Convenient Ensuite Laundry. Updated with New Vinyl Flooring Thru Kitchen, D/R & L/R. Freshly Painted. New Lighting Fixtures. Soaring 10' Ceilings! Well Laid Out Suite with Great Space. Den Has Ample Space for a Bed, if Desired.... or Use as an Office, Dining Room, etc. **** EXTRAS **** Includes Storage Locker & Convenient Underground Parking Space. (id:54870)
Real One Realty Inc.
#2411 -1300 Bloor St
Mississauga, Ontario
Applewood Landmark by Shipp. 1450 Ft. 2 BEDROOM /2 BATH Condo. SPECTACULAR SOUTH & SW VIEWS of the Lake. Updated Kitchen with Separate Breakfast Room, S.S. Appliances, Pot Lights. Separate Glass Enclosed Solarium With Panoramic Views. Master Bedroom with TRIPLE Closet and large windows overlooking Gardens, Updated Ensuite, Ensuite Laundry/ Locker. 24 Hr. Concierge and Security. Bldg. Amenities: Rooftop Deck, Indoor Rooftop Pool (with Handicap access), Men's & Women's Health Clubs, Tennis, Pickleball & Shuffleboard Courts, Billiard Rooms, Guest Suite, Party Rooms, Wood Working Shop, Inside Car Wash, General Store in Bldg. Min. To GO, Subway, 427, QEW,403, Pearson & Costco **** EXTRAS **** Bonus: Rental Fees Include Utilities & Fibe Internet & Underground parking. Handicap Access To Rooftop Pool, Visitor Parking for 75 cars, Extra underground spaces for rent. Situated on 8 Acre parklike site (id:54870)
Royal LePage Signature Realty
247 Cherry Post Dr
Mississauga, Ontario
Welcome to 247 Cherry Post drive! Located in one of South Mississauga's most sought after and established family friendly neighbourhoods! This fully renovated home is turn-key ready and is an entertainer's delight. Featuring an incredible flowing open concept layout with vaulted ceiling and exposed trusses. Enjoy a gourmet kitchen with 9ft island, waterfall edge quartz tops and backsplash. Silgranit sinks in both the counter and island fitted with touch sensor faucets. 36"" gas range and dual built-in convection ovens. Plus, built-in fridge and freezer drawers in the island for added convenience. Indulge in a latte in the morning or a glass of wine at night from the chic servery in the dining area fitted with a built-in coffee/espresso maker, bar fridge, and sink. Enjoy the convenience of the main floor laundry room complete with laundry sink, quartz tops, and access to the garage. The Primary bedroom is the perfect retreat with a walk-in closet and a spa inspired 5 piece ensuite complete with curbless shower. The backyard oasis will provide endless entertainment with an incredible salt water pool & hot tub, patterned concrete hardscaping, and landscape lighting. Enjoy a drink and unwind at the cabana featuring a 2 piece washroom, fridge, sink, and TV/WIFI ready. This family home checks all the boxes! Book your showing today before it's gone! **** EXTRAS **** eng hrdwd, owned tankless water heater, spray foam insulated t/out, ari flushmount registers, emtek kitchen hrdwr, front + garage door '23, Siding + soffits '19, windows + hvac + plumbing + furnace + A/C '18, pool equipment '16, cantina (id:54870)
Exp Realty
3923 Rushton Cres
Mississauga, Ontario
Welcome to your forever family home in Mississauga's sought-after Erin Mills neighbourhood! Meticulously maintained and updated, this detached gem offers the perfect blend of comfort and elegance. Offering 2,874 total square feet (1,894 above grade). Welcoming main level features formal living and dining areas, ideal for hosting gatherings or enjoying quiet family moments. The heart of the home lies in the open-concept eat-in kitchen and family room, where warmth and functionality merge seamlessly. Adorned with modern appliances and ample cabinetry, the kitchen overlooks the family room, creating a hub for everyday living. Here, large windows flood the space with natural light, offering serene views of the pristine perennial gardens. Relaxation awaits in the spacious primary suite complete with a cozy sitting area, walk-in closet, and updated ensuite. Two additional spacious bedrooms and a shared 4-piece bathroom provide ample space for family members or guests. Entertainment knows no bounds in the fully finished basement, featuring a generous media area and recreational space. Whether hosting movie nights or engaging in friendly game competitions, this versatile area offers endless possibilities for enjoyment. Beyond the comfort of home, embrace the convenience of a prime location. Walking distance to nearby schools, shopping centers, and parks, every amenity is at your fingertips. With major highway access nearby, commuting is a breeze, while the neighborhood's family-friendly atmosphere ensures a welcoming community for all. Don't miss the opportunity to call this impeccable residence home. Experience the epitome of comfort, convenience, and style in the heart of Erin Mills. Your oasis awaits! Select photos labelled as virtually staged. Windows&Doors (2018), Roof (2017), Irrigation (2020) Furnace&AC (2010), Basement renovated (2021), All kitchen Appliances (2016). (id:54870)
RE/MAX Aboutowne Realty Corp.
#1502 -55 Strathaven Dr
Mississauga, Ontario
All Utilities Include, Bright, Sunny And Inviting. Beautiful Unobstructed View Of Lake And Toronto Skyline From Every Windows. Gorgeous Tridel Built Split Two Br Unit W/2 Full Baths. Approx 850 Sqft. Spacious L-Shape Design W/Individual Living And Dining Area. Open Concept Kitchen W/Breakfast Bar. This Building Has Lots Of Amenities Including: Internet Cafe, Billiards Rm, Pool, Media Rm, Gym, Recreation Rm. Close To Square One & Heartland Town Centre Plus Transit. **** EXTRAS **** Fridge, Stove, Dishwasher, Stacked Washer/Dryer, All Elf's, All Window Coverings, One Parking Spot & One Locker Included. No Pets And No Smoking Inside (id:54870)
Ipro Realty Ltd.
#upper -61 Farmbrook Rd
Toronto, Ontario
Fully Renovated 3 Bedroom 1 Bath Main Floor Bungalow. Newer Thermal Windows & Doors, Oak Hardwood Floors, Custom Gourmet Maple Kitchen, Stainless Steel High End B/I Appliances, Quartz Counter Tops, All Upgraded Light Fixtures, Front Load Washer & Dryer, Google Nest Thermostat. Enjoy a New Backyard Oasis with Custom Gazebo, Large Shed, Huge Yard & Planting Area. 2 Parking (One Indoor Garage Parking with EV Charging Available & One Outdoor Driveway Parking).Directly Across The Street From Cedarbrook P.S. (Junior Extended French Program), Few Minutes to Go Station, TTC, 401, Hospital, Cedarbrae Mall & Scarborough Town Centre. **** EXTRAS **** One Indoor Garage Parking with EV Charging Available (id:54870)
Cityscape Real Estate Ltd.
481 Jones Ave
Toronto, Ontario
Offers Anytime. Nestled in the heart of the quaint Blake-Jones neighbourhood, discover this delightful detached 3-bedroom home in the coveted community known as The Pocket. Step into the inviting main floor boasting an airy open-concept living/dining area adorned with gleaming hardwood floors, complemented by a convenient 2-piece powder room. The spacious kitchen awaits with breakfast area, w/o to a charming backyard deck, hot tub, and parking for 2 cars. Upstairs, find three well-proportioned bedrooms and a pristine 4-piece washroom. Retreat to the finished basement offering a versatile rec room, another full 4-piece washroom, and a separate entrance, providing potential for additional living space or rental income. Possibility to taek advantage of new laneway housing. Enjoy the convenience of walking distance to schools, picturesque parks, transit options including bus, train, and subway access, as well as the vibrant array of shops and restaurants lining the Danforth. **** EXTRAS **** Improvements include a durable steel metal roof installed approximately 2 years ago, along with recent replacements of the furnace & AC within last 5yrs. With a high transit and walk score, most amenities are conveniently within reach. (id:54870)
Keller Williams Realty Centres
4367 Lawrence Ave E
Toronto, Ontario
Don't Miss Out On This Opportunity To Own This Amazing Property Nestled On A Massive Lot Measuring 50x280 Feet. First Time On The Market In Over 28 Years This Detached 4 Bedroom/3 Washroom Home Is Great For Both Buyers Looking For A Spacious Family Home And Builders Seeking A Prime Development Opportunity. Outside The Backyard Offers A Peaceful Retreat From The Hustle And Bustle Of Everyday life. The Expansive Lot Provides Endless Possibilities. Whether You Envision A Larger Garden, A Pool Oasis, Or A Custom-Built Dream Home, This Lot Offers The Space And Potential To Bring Your Vision To Life. Located In A Desirable Neighborhood, The Home Offers Convenience And Privacy, With Easy Access To Schools, Parks, Shopping, Transit, Highway And More. Don't Miss This Rare Opportunity To Own A Property With Such Incredible Potential. **** EXTRAS **** 2 Parking Spots In Garage (Tandem) & 4 Spots In Driveway. Double Layered Roof Shingles W/Lifetime Warranty 2017, Roof Ridge Vent 2017, Front Door 2017, Rust Proof Garage Door 2014, Furnace/AC 2019. (id:54870)
Royal LePage Signature Realty
#bsmt -61 Farmbrook Rd
Toronto, Ontario
AAA tenants. Fully renovated 2 bedroom, 1 bath bsmt apt w/sep entrance. Newer S/S appliances, washer, dryer, brand new bathroom faucet, one driveway parking. Directly across the street from Cedarbook P.S. (Junior extended french program), few minutes to go station TTC , 401, Hospital, Cedarbrae Mall & Scarborough Town Centre. 30% utilities (id:54870)
Cityscape Real Estate Ltd.
#2203 -36 Lee Centre Dr
Toronto, Ontario
Fully Upgraded 2 Bedroom Corner Unit w/ Stunning North East Panoramic & Unobstructed Views. Great Floor Plan for Maximized Usage Of Space w/ Lots Of Natural Lights. Upgraded Kitchen Quartz Counters And Upgraded Appliances. Upgraded Laminate Flooring. Upgraded Bathroom Vanities And Light Fixtures. Near Scarborough Town Centre, Ikea Set To Open Soon, TTC, Hwy 401, Parks & Schools. **** EXTRAS **** Amenities include 24-hr concierge, indoor pool, hot tub, sauna, gym, play room for kids, party room, ping pong and billiards, library, and guest suite. (id:54870)
Homelife/bayview Realty Inc.
86 Ames Circ
Toronto, Ontario
Refined sophistication, warm and inviting - fitting words to describe this lovely home located in the prestigious and desirable Banbury/York Mills neighbourhood. Situated on the interior portion of Ames Circle, this premium location provides a very private setting. Extensive exterior renovations add to the welcoming curb appeal with upgrades that include a cedar shake roof, updated windows, extensive stonework, interlock driveway, a covered front porch, full waterproofing, and a professionally landscaped garden with irrigation and lighting. As you transition to the interior, enjoy a spacious and well-laid out family home with generously sized rooms, an open concept family room /kitchen and beautiful double French doors that provide seamless access to the backyard oasis - perfect for entertaining. Upstairs you will find four freshly painted and very spacious bedrooms, and updated oak hardwood floors. The highly functional and spacious basement includes two bedrooms, an open concept recreational room and lots of storage! Located within walking distance to the coveted Denlow PS, Windfields MS and York Mills Collegiate school catchments and easy access to TTC, nearby parks and amenities this home is sure to impress. **** EXTRAS **** Stainless steel refrigerator, stainless steel range top, stainless steel oven, stainless steel rangehood, washer & dryer, electric light fixtures, and window coverings. (id:54870)
RE/MAX Hallmark Realty Ltd.
#2802 -5180 Yonge St
Toronto, Ontario
**Beacon Condo** Luxurious, Bright & Spacious Upgraded 2 Bedroom 2 Washroom At North York Center! 1 Parking Space, Direct Subway Access!!! 9 Feet Ceiling!Open Concept & Granite Counter-Tops In Kitchen, W/O To Large Balcony, Laminate Floors Throughout, High Floor With Gorgeous View!, Min To Shopping, Grocery Store, Restaurants, Theater,Park, Library, Hwy401. **** EXTRAS **** Fridge & Stove, Dishwasher, Over Range Hood/Microwave Combo, Washer/Dryer, All Window Covering & Elf. Amenities: Roof Top Garden, Gym, Party Rm, Yoga Rm, Theater Rm, Spa/Steam Rm. (id:54870)
Avion Realty Inc.
#804 -18 Kenaston Gdns
Toronto, Ontario
Welcome To The Rockefeller In The Thriving Bayview Village Area. Quiet, Fully Updated, Bright Unit With Picturesque Views & Two Balconies! Living and Dining Rooms, 2 large Bedrooms, Owned Parking And Locker. Building Amenities Include 24 Hr Concierge/Security, Indoor Pool & Exercise Room, Theatre, Entertainment/Media Room & Lots Of Visitor Parking, Restaurants, Bayview Shopping Centre Across The Street. For Transit Users, The Nearest Subway Stop Is Sheppard Ave East At Bayview Avenue On The East Side And Approximately A Three Minute Walk. No Smokers Please. Unit Is No longer Staged. **** EXTRAS **** Owned Parking Spot & Locker, Easy access to Hwy 401 | 24 Hrs Concierge. See attached for floor plan. (id:54870)
Housesigma Inc.
#1206 -218 Queens Quay W
Toronto, Ontario
Experience waterfront luxury living in this stunning condo located in the prime area of Queens Quay. This 607 sq. ft. unit boasts 9-foot ceilings with breathtaking, unobstructed views of the lake . Recent upgrades include new flooring, cabinetry, microwave, faucets, toilet, vanity, and shower, ensuring modern comfort and style. With a pantry in the kitchen and balcony access from both the living room and bedroom, convenience and relaxation are at your fingertips. Plus, enjoy access to top-notch amenities including a 24-hour concierge, heated indoor/outdoor saltwater pool, gym, billiard room, yoga/dance studio, party room, and guest suites. Located steps away from Union Station, the Financial District, PATH, shopping, dining, TTC, and the Harbourfront Centre, this condo offers unparalleled convenience and sophistication. **** EXTRAS **** Amenities include a multi purpose room that can seat 100 people, meeting room, library, 2 separate BBQ terraces, 6 guest suites and more. (id:54870)
Unreserved
#312 -70 Old Sheppard Ave
Toronto, Ontario
Intimate low-rise condo w/only 50 units. Rare 3-bedroom unit offers lots of storage space in suite & has been updated and renovated thru the years. Dark-stained parquet, glass garden door w/o to balcony, crown moulding in living/dining room & hall. Upgraded ceramic tiles in Kitchen/Bath. Spa-like bath has B/I linen closet, soaker tub, low-flo toilet, upgraded ceramic vanity & faucet, magnetic shower wand. Top-of-the-line Kitchen appliances incl LG french-door fridge, Frigidaire stove, Bosch dishwasher. One of only a few with a dishwasher. 24-hr Coin Laundry on 2nd floor. Maintenance fee is all-inclusive: heat, hydro, water, Rogers Ignite TV & Internet, 1 outdoor parking spot. Recently re-built/re-sealed 20ft balcony. Well-maintained unit & grounds w/excellent property management. Controlled acces to parking, Visitors parking available. Minutes to Sheppard Ave, public transit, parks, library & community centre. Short drive to Fairview Mall, Don Mills subway, shopping, casual & fine dining, entertainment, medical facilities & more. Area schools incl Public, Catholic, French immersion elementary schools, McDonald CI, Seneca & Lambton Colleges. This is a great neighbourhood for families, singles, couples. Super easy access to Hwys 401/404/DVP. In the hub yet quiet and safe. **** EXTRAS **** Washer/dryer not allowed in unit. Coinamatic Card-op Laundry on 2nd floor. Outdoor parking & bike storage (id:54870)
Engel & Volkers Toronto Central
#311 -45 Charles St E
Toronto, Ontario
This Inviting Downtown Apartment Comes with Influence, Elegance & Affluence On Charles St.E. To Balance This Residence's Clean & Contemporary Lines Are Unexpected Prodigious Windows Dressed In White, 9Ft Gallery Walls Beseeching Large Scale Art, Rich &Warm Wide Planks Floors, Custom Millwork & Built-Ins Abound. Over 1200 Sq.Ft Of Premium Opulence Located Just A Stone's Throw From Toronto's Yorkville Neighbourhood Peppered With World-Class Boutiques, Hotels&Restaurants. **** EXTRAS **** Incl:Stove, Fridge, D/W, Clothing W&D, Light Fixtures, Window Coverings,1Xparking, Oversized Storage(8X7Ft). (id:54870)
Master's Trust Realty Inc.
235 Delhi Ave
Toronto, Ontario
First time offered for sale in almost 60 years. Many updates. Newer: Furnace, AC, Concrete Patio, Electrical Panel, Windows. Oversized Double Garage plus Large Driveway. Nicely Finished Basement, This Home is in Excellent Condition **** EXTRAS **** Fridge, Stove, Washer, Dryer, All window coverings, All ELFS, Furnace and AC, Shed in Yard, Garage Door Opener (id:54870)
Royal Heritage Realty Ltd.
#310 -25 Malcolm Rd
Toronto, Ontario
The Upper House Condos In Leaside. 841 Sq. Ft. 2 Bedroom Unit Functional Split Bedroom Plan. High Quality Kitchen With Stone Waterfall Edged Island. Open Concept Living Space. Primary Bedroom Features double Closets Leading To A Luxurious 5 Pc Ensuite. 2nd Bedroom Has Ample Room. Tons Of Storage Throughout The Unit. Superb Location With Easy Access To Ttc, Dvp, And All That Leaside Has To Offer. **** EXTRAS **** Integrated Fridge/Freezer And Dishwasher. 1 Car Parking Included. Balcony Has Gas Bib For Bbq. Building Amenities Include Rooftop Terrace, Gym, Concierge, Party Room, And Pet Spa. (id:54870)
RE/MAX Hallmark Realty Ltd.
7 Belsize Dr
Toronto, Ontario
A rare offering! A sun-filled detached family home with 4 bright, generously sized bedrooms, inviting verandah, 99 WALK SCORE & 4 minute walk to Davisville subway station. Steps to neighbourhood eateries, cafes, bakeries, LCBO, theatre and grocery stores. Close to bike lanes, bike paths, beltline and jogging trails. Spacious main level features open concept kitchen overlooking formal dining room, charming stained glass windows. Separate side entrance leads to finished basement. Newly installed energy efficient heat pump (2023), high-efficiency York furnace (2023) and backyard deck (2022). Licensed front parking pad. School catchment area for newly built Davisville Junior P.S., Hodgson M.S., North Toronto C.I. and nearby to many private schools. (id:54870)
Homelife/bayview Realty Inc.
6330 Martel Crt
Mississauga, Ontario
Great Location! Gorgeous 3 Bedroom Family Home in a Fabulous Wide and Deep 8000 Sq Ft Lot. This Completely Renovated Home Has A Wide Front With Road Access for Boat or Trailer Storage. Walking Distance to Plaza, School and Public Transit. Very Sunny Bright Solarium Overlooking the Backyard Relaxes Mind and Body. Finished 2 Bedroom Basement with Separate Entrance and Large Windows To Inlaw Suites With Separate Kitchen and Separate Laundry is Giving a Great Investment Opportunity too! **** EXTRAS **** Two Fridge, 2 Stove, Overhead Microwave Fan, Dishwasher, 2 Washers & 2 Dryers. All Existing Window Coverings and All Existing Electrical Light Fittings. (id:54870)
Kingsway Real Estate
#th 168 -151 Honeycrisp Cres
Vaughan, Ontario
Brand New unit!!! 2br+2.5bath, 1082 Sqft Interior Living Space, 9Ft Ceilings On Main, Modern Finishes, S/S Appliances, Quartz Counters, In-Suite Stacked Washer & Dryer. Home Boasts Laminate Floors and large windows . Situated in the vibrant Master-Planned Community, AAA+ Location And Steps From Subway, Transit Hub, Hwy's 400/407/7, YMCA, Ikea, Restaurants, Banks, Shopping & York University. **** EXTRAS **** Stainless Steel Appliances Includes S/S Oven, S/S Counter Depth Fridge, B/I Dishwasher, S/S Range Hood, White Stacked Washer / Dryer Set, Window Blinds (id:54870)
First Class Realty Inc.
#th 168 -151 Honeycrisp Cres
Vaughan, Ontario
Welcome To M2 Towns! Masterplan communities, 2br+2.5bath, 1082 Sqft Interior Living Space, 9Ft Ceilings On Main, Modern Finishes, S/S Appliances, Quartz Counters, In-Suite Stacked Washer & Dryer. Walkout Balcony From Living Room With Magnificent Views Of Open Landscaped Walkway. Quality Berber Broadloom On Lower Level. Includes 1 Secured Underground Parking & locker. Lots Of Amenities Nearby Shopping, IKEA, Costco, Schools, Parks, Library, Recreation Community Centre, YMCA, Local Transit & TTC Subway Transit, Hwy 7, Hwy 400 & 407. Minutes By Transit To York University. **** EXTRAS **** Stainless Steel Appliances Includes S/S Oven, S/S Counter Depth Fridge, B/I Dishwasher, S/S Range Hood, White Stacked Washer / Dryer Set. (id:54870)
First Class Realty Inc.
18 Hollidge Blvd
Aurora, Ontario
***No Offer Date***Welcome Home To Popular Bayview Wellington *Perfect Family-Friendly Neighbourhood* Open Concept Living/Dining Room With Hardwood Floors* Kitchen With Spacious Breakfast Area , * Family Room With Fireplace And Walks Out To A Private Beautifully Manicured Interlocked Backyard *Perfect For Summer Bbq's With Friends And Family* 3 Bedrooms Include Master With Ensuite And Walk-In Closet*Finished Basement with 3 pc bath and Sauna, Play Room And 4th Bedroom Option Or Home Office , All Newer Windows, *Extra Wide Interlocked driveway for Additional Parking. *Close To Great Schools, High School: Dr. G.W. Williams S.S, Parks, Great Restaurants, Shopping And All Other Amenities Within Minutes, .*Superp Opportunity To Be A Home Owner. **** EXTRAS **** S/S Fridge, S/S Stove, Built-in S/S Microwave , Washer, Dryer, All Elfs, GDO&Remote , Gas Fire place (As-is) Furnace, CAC, (id:54870)
Modern Solution Realty Inc.
#2705 -42 Charles St E
Toronto, Ontario
Luxury Casa 2 Condo. Prime location - Yonge & Bloor ,Steps to 2 subway lines. Freshly painted Bright & Spacious 1 Br unit. 9 feet with floor to ceiling windows. Modern kitchen w/granite counter, backsplash & S/S appl, Walks to Huge Balcony w/west view. Walk to Shopping & Public Transit. Walk to U of T., Ryerson Uni. Amenities : Gym & Yoga Rm, Theatre, Party Rm, Billiard Rm, Open Rooftop & outdoor Infinity Pool....Friendly Concierge And Management, Well Managed Building. **Low maintenance fee.** **** EXTRAS **** All Elfs, S/S Fridge, Stove, Dishwasher, B/I Microwave, Washer/Dryer, Light Fixtures, Window Blinds. (id:54870)
Real One Realty Inc.
#1306 -501 Yonge St
Toronto, Ontario
Welcome to this luminous and expansive studio unit in the esteemed Teahouse Condos. Revel in floor-to-ceiling windows illuminating the space, complemented by hardwood and ceramic flooring throughout. The functional layout boasts a convenient wall-mounted Murphy bed and shelf. Conveniently located mere steps from Wellesley & College subway station, with U of T, Ryerson University, and Toronto General Hospital just minutes away by foot. Enjoy the convenience of nearby shopping, banks, and amenities. The building offers 24-hour concierge service, a fitness lounge, tea room, yoga space, outdoor pool, sauna, BBQ area, and more! Included in the unit are stainless steel fridge, stove, dishwasher, microwave, and washer/dryer. Heat & Water costs are covered in maintenance fees. Don't miss out on this exceptional opportunity. Thank you. **** EXTRAS **** B/I Range hood, B/I Microwave, Dishwasher, Oven Range, Fridge, Washer/Dryer, All ELFS, Murphy Bed (id:54870)
RE/MAX Excel Realty Ltd.
#115 -451 Rosewell Ave
Toronto, Ontario
Welcome to Lawrence Park South, where luxury living meets convenience in one of Toronto's most sought-after neighborhoods. With its proximity to prestigious schools, upscale shops, fine dining restaurants, and lush green spaces, Lawrence Park South offers residents a perfect balance of urban convenience and natural beauty. As you step into this well-appointed condo, you are greeted by a spacious and inviting living space that is perfect for both relaxing and entertaining. The open-concept layout seamlessly connects the living room, dining area, and kitchen, creating a bright and airy atmosphere that is enhanced by natural light streaming in through large windows. The two bedrooms are generously sized and offer a peaceful retreat at the end of the day. The primary bedroom features a private en-suite bathroom and a private area for a cozy den, perfect for a home office. The second bedroom is perfect for guests, offering flexibility to suit your lifestyle needs. Located on the first floor, one of the highlights of this condo is your exclusive use of a very large outdoor area that is not only perfect for entertaining family and friends but is also the place to step outside and enjoy a breath of fresh air, sip your morning coffee, or unwind after a long day. **** EXTRAS **** SW Exposure, 9' Ft Ceilings, Year Round Use Of Outdoor Space, Ground Level, Convenient Access From Street. Heat, Water, A/C, Parking & Locker Are Included In Maintenance Fees. Den Off The Primary Bedroom Can Be Used As A Nursery Room. (id:54870)
Royal LePage Signature Realty
#3809 -9 Bogert Ave
Toronto, Ontario
Experience luxury living at Emerald Park Condominiums in downtown North York. This sophisticated unit features 1 bedroom plus an enclosed den, 2 full bathrooms, and panoramic city views. Enjoy modern amenities including floor-to-ceiling windows, an open kitchen with Miele appliances, and direct access to Sheppard subway. Includes 1 parking space and locker. **** EXTRAS **** *Newly painted* 24hours concierge. Indoor pool, jacuzzi, steam room. Gym, roof-top garden, patio, party room, guest suites. Shops on podium. No Pets/Non-smokers. (id:54870)
Royal LePage New Concept
#624 -51 Trolley Cres
Toronto, Ontario
Welcome to 624 at 51 Trolley Crescent, a charming home nestled in the heart of Corktown, one of Toronto's oldest and most vibrant neighbourhoods. This cozy abode boasts a functional layout with 9-foot ceilings and hardwood floors throughout, offering both comfort and style. Convenience is at your fingertips with easy access to TTC, parks, shops, restaurants, and the renowned Distillery District, all just steps away. Enjoy the cultural richness of Corktown, home to a diverse community of artists, entrepreneurs, and professionals. Despite its downtown location, you'll find tranquility in nearby green spaces like Corktown Commons Park, where you can savour skyline views and waterfront serenity. **** EXTRAS **** Great investment opportunity in Toronto's thriving real estate market! With ongoing revitalization in Corktown, expect long-term value appreciation and steady rental demand. Don't miss out on this lucrative opportunity! (id:54870)
The Agency
162 Moore Park Ave
Toronto, Ontario
ATTENTION RENOVATORS/BUILDERS***PROPERTY BEING SOLD IN AS IS/WHERE IS CONDITION***.LOVELY LARGE LOT ***SIDE DOOR ENTRANCE TO BSMT***SELLER ACKNOWLEDGES BURIED SEPTIC TANK***NO SURVEY*** **** EXTRAS **** FRIDGE,STOVE,EXHAUST FAN,FORCED AIR GAS FURNACE (ALL IN AS IS CONDITION) (id:54870)
Real Estate Homeward
3923 Rushton Crescent
Mississauga, Ontario
Welcome to your forever family home in Mississauga's sought-after Erin Mills neighbourhood! Meticulously maintained and updated, this detached gem offers the perfect blend of comfort and elegance. Welcoming main level features formal living and dining areas, ideal for hosting gatherings or enjoying quiet family moments. The heart of the home lies in the open-concept eat-in kitchen and family room, where warmth and functionality merge seamlessly. Adorned with modern appliances and ample cabinetry, the kitchen overlooks the family room, creating a hub for everyday living. Here, large windows flood the space with natural light, offering serene views of the pristine perennial gardens. Relaxation awaits in the spacious primary suite complete with a cozy sitting area, walk-in closet, and updated ensuite. Two additional spacious bedrooms and a shared 4-piece bathroom provide ample space for family members or guests. Entertainment knows no bounds in the fully finished basement, featuring a generous media area and recreational space. Whether hosting movie nights or engaging in friendly game competitions, this versatile area offers endless possibilities for enjoyment. Beyond the comfort of home, embrace the convenience of a prime location. Walking distance to nearby schools, shopping centers, and parks, every amenity is at your fingertips. With major highway access nearby, commuting is a breeze, while the neighborhood's family-friendly atmosphere ensures a welcoming community for all. Don't miss the opportunity to call this impeccable residence home. Experience the epitome of comfort, convenience, and style in the heart of Erin Mills. Your oasis awaits! Select photos labelled as virtually staged. Windows&Doors (2018), Roof (2017), Irrigation (2020) Furnace&AC (2010), Basement renovated (2021), All kitchen Appliances (2016). (id:54870)
RE/MAX Aboutowne Realty Corp.
#1511 -349 Rathburn Rd W
Mississauga, Ontario
Welcome To This Beautiful Spacious 1 Bed + 1 Den At The Grande Mirage! Bright Kitchen, Living & Bedroom With A Gorgeous South Lake View! S.S. Appliances, Backsplash, And Granite Countertops With Breakfast Bar. Bedroom Features A Large Closet. Laminate Flooring Throughout Open Concept Plan. Floor To 9 Ft Ceiling Windows And Walkout To Large Balcony. Steps To Square One Mall, Go & Bus Terminal, Sheridan College, Park. **** EXTRAS **** S/S Fridge/Stove/Dishwasher/Microwave Hood Fan, Clothes Washer & Dryer. One Parking + One Locker. All Elfs, All Window Coverings, Close To Square One, 403, Transit Terminal, Sheridan College. Amenities Incl Indoor Pool, Gym, Party Rm, Etc., (id:54870)
Real One Realty Inc.
8 Gade Dr
Toronto, Ontario
This stunning two-story detached home boasts a rare find-a main floor primary bedroom, along with four additional bedrooms on the second level, plus the main floor family room could easily double as another bedroom.Hardwood floors throughout, Bright and Spacious. Enjoy the convenience of an eat-in kitchen and main floor laundry, with direct access to the fully fenced yard from the family room Just steps away from all amenities, including schools, parks, shopping centers, and public transit, enjoy the ease of access to everything you need for daily life. **** EXTRAS **** Lease For Upper Level Only. The Tenants Will Pay 65% Of All The Utilities.( Gas,Hydro & Water) All The Appliances, All Window Coverings, Garage And Parking Included. The Tenants Will Be Responsible For Snow Removal And Lawn Maintenance. (id:54870)
Right At Home Realty
#4004 -4070 Confederation Pkwy
Mississauga, Ontario
MUST SEE!!! 2-Bedroom, 2-Bath Corner Suite boasting a breathtaking panoramic view! Split-bedroom layout, with the primary bedroom featuring an ensuite bath and spacious walk-in closet. ##Engineered hardwood flooring ## Freshly Painted ## 9ft Ceiling ## South East& South West facing, lots of sunlight ## Parking space and locker located adjacent to the underground entrances. Steps away from Square One Shopping Centre, Sheridan College, cinemas, the Living Arts Centre, and an array of restaurants. Plus, enjoy seamless access to highways 403, 401, 410, and 407 for effortless commuting. **** EXTRAS **** S.S. fridge, stove, B/I dishwasher, microwave, electric light fixtures, stacked dryer/washer, all window covering. Great Amenities Incl 24 Hr Security, Gym, Pool, Patio, Visitor Parking (id:54870)
Homelife Landmark Realty Inc.
#2403 -310 Burnhamthorpe Rd W
Mississauga, Ontario
Beautiful, Bright and Spacious Premium Size, 2 BR Plus Den Large Suite Overlooking Celebration Sq, City Hall, Library. Open Concept. Lots Of Natural Light. Carpet-free. Primary Bedroom with Ensuite. Large Size Den W French Door (Could be used as 3rd Bedroom/Office). 4 New Appliances, Granite Countertop. Washer/Dryer. Steps To Bus stop, Living Arts Centre, YMCA, Central Library, Sq. One Mall, Sheridan College, Main Bus Terminal, UTM & Hwys 403, 401 & QEW. **** EXTRAS **** Excellent Amenities, 24 Hr Concierge. Security. B/I Dishwasher, Stove, B/I Microwave, Fridge, New Stacked Washer/Dryer. Includes one Parking, One Locker, Window Coverings. Tenant pays Hydro. No Smoking. (id:54870)
Ipro Realty Ltd.
#204 -16 Brookers Lane
Toronto, Ontario
Location! Location!! Location!!! Luxurious Monarch Built 'Nautilus' Etobicoke Waterfront Condominium! Fabulous Lake View From A Huge Terrace. Minutes To Downtown Core and Both Toronto Airports. Spacious Studio With Lots of Storage, Good Sized Bath and Full Size Washer/Dryer. Great Living ,Leasing or AirBnB. Luxurious Lobby and Amenities Included Indoor Pool, Rooftop BBBQ & Garden. Sauna, Billiards, Movie Room, Reading Lounge, Private Dining Party Room W/Fully Equipped Kitchen and Guest Suites. Steps to Lake, Waterfront Trails, Parks, Bike Paths and TTC * 24 Hr Rabba Supermarket , Tim Hortons and More Right In The Building. Don't Miss This One ! **** EXTRAS **** S/S (Fridge, Stove And Microwave, B/I Dishwasher), Full Sized Washer And Dryer. All Electrical Light Fixtures . One Locker Included. (id:54870)
Right At Home Realty
#c410 -38 Simcoe Promenade
Markham, Ontario
A Brand New Luxurious 715 Sqft. Condo @ Convenient Downtown Markham. 9ft ceiling, Spacious 2 Bedroom 2 Bath Unit condo with Large terrace, functional layout with laminate floor thru out, floor to ceiling windows, open concept kitchen with Stainless Steel Appliances & Granite Counters. Close to all amenities, including YMCA, VIVA transit, park, shops, bank, restaurants, VIP Cineplex and HWY 407 and 404. One parking & one locker included. **** EXTRAS **** B/I Fridge, B/I Dishwasher, Cooktop, B/I Oven, B/I Rangehood/Microwave, Stacked Washer & Dryer, All ELF's, All Window Coverings. Tenant pays Tenant Insurance and pays for Hydro utilities (id:54870)
Homelife New World Realty Inc.
356 Alex Doner Dr
Newmarket, Ontario
Bring U Client W/Confidence! Rare Jewel In The Glenway Estates Community! Immaculate Home With Great Layout. Custom Gourmet Kitchen With Granite Countertops, Glass Backsplash, Stainless Steel Appliances W/Gas Range! 5 Tastefully Updated Bathrooms With A 5 Pc Master Ensuite Including Glass Shower, Custom Cabinetry In Master Bdrm, Hardwood & Limestone Floors, Elegant Spiral Staircase W/Wrought Iron Spindles And More!! **** EXTRAS **** All Existing S/S Appliances, All Existing Electrical Light Fixtures, All Existing Window Coverings, 2 Garage Door Openers With Remotes, Washer & Dryer. (id:54870)
Real One Realty Inc.
#1808 -70 Town Centre Crt
Toronto, Ontario
Prime Location,Newly Renovated Spacious and Bright 1+1 Monarch Built Luxury Condo Conveniently Located in the Heart of Scarborough. Floor to Ceiling Windows Boasting a Beautiful Unobstructed View w/ a Fantastic Open Concept Layout and Laminate Throughout. Large Den Can Easily Be Converted into 2nd Bdrm. 2 Walkouts to a Great Sized Balcony. Unbeatable Location - Walking Distance to TTC, Go Transits, Scarborough Town Centre, YMCA, Library, Parks, Restaurants, Groceries and Just Minutes Away To UTSC & Centennial College. All Modern Amenities and 24 Hr Concierge, Theater, Gym ,Exercise Room, Guest Suites, Party Room, Ample Visitor's Parking. **** EXTRAS **** Existing Fridge, Stove, Built-In Dishwasher, Washer, Dryer, All Electric Light Fixture, All Existing Window Covering (id:54870)
Century 21 Leading Edge Realty Inc.
1360 Woodbine Ave
Toronto, Ontario
Welcome to 1360 Woodbine Ave, Tastefully Renovated, Turn-Key & Ready For Your Enjoyment. A 2 Bedroom, 1 Bathroom Bungalow Offers New Custom Kitchen, New Appliances, Pot Lights Throughout, Engineered Hardwood On The Main Floor, New Windows In The Bedrooms, New Custom Bathroom With Glass Enclosed Stand-up Shower. The In-Law Suite Offers a Renovated Space With One Large Living Room, a Large Bedroom W/Ensuite Bathroom, a Kitchen & Separate Entrance From The Side. The Private Driveway Allows Up To Four Vehicles And An Extra Deep Lot at 130 Feet With a Newly Installed Fence On One Side. Situated Within A Few Minutes To Important Amenities Such As Public Transit (Ttc Stop Outside Of Your Front Door), Coxwell Subway Station And Michael Garron Hospital. Minutes Away From Shopping Centers, Stan Wadlow Park, Woodbine Beach, Don Valley Nature Trails, Parkside Junior School, East York Collegiate, Coxwell Ave Business Hub, Restaurants At The Danforth, Downtown Toronto And The Dvp. **** EXTRAS **** S/S Fridge, S/S Stove, S/S Dishwasher, S/S Over-The-Range Microwave, White Fridge, White Stove, White Washer & Dryer, Furnace & Equipment, AC & Equipment. (id:54870)
Right At Home Realty
85 Gough Ave
Toronto, Ontario
Designer Appointed 3 Bedroom, 4 Bathroom, 2 Kitchen Home, Comprehensive Renovation 2021 Has Transformed It Into A Contemporary, Functional, Appealing Living Space. Bright And Airy Main Floor, Chefs Kitchen, Family Room, Testament To The Property's Thoughtful Design, Enhanced By Large Windows That Invite Natural Light To Flood The Space. Attention To Detail Is Evident In The Oak Wood Floors, High-Quality Built-In Appliances And Convenience Of A Second-Floor Laundry Room With A Sink. One Of The Standout Features The Finished Basement, Which Includes A Kitchenette And A Separate Walkout To A Fenced-In Yard, Offering Versatility And Privacy. Additionally, The Outdoor Spaces Are Designed To Maximize Enjoyment And Utility, From The Welcoming Large Front Porch To The Back Yard Which Is Perfect For Entertaining. Location Further Enhances Its Value. It's A Walker's Paradise, Steps Away From TTC And Surrounded By An Array Of Restaurants, Parks, Shopping Options. Enjoy Local Amenities Without The Need For A Vehicle. Located Directly Across From A Parkette, Includes Laneway Parking For Two Cars. Family-Friendly Neighbourhood Served By Jackman Public School. **** EXTRAS **** Stunningly Renovated, Prime Location, Chef's Kitchen, Versatile Basement, Ample Outdoor Space For Entertaining. (id:54870)
Royal LePage Real Estate Services Ltd.
24 Fintona Ave
Toronto, Ontario
Spotless Sunfilled Spacious Bungalow With A Legal Basement Apartment In Prestigious Guildwood. Large Bright New Kitchen With Quartz Countertops, Bosch D/W, Ss Fridge And Stove. New Flooring Throughout, All New Windows, New Interior Doors. New Bathroom, New Lighting, Gas Furnace (2017), Roof 2019, Complete Water Proofing (2018). New Sump Pump. 2 French Dains & Window Well. New Garage Roof, Back Door Lighting Upgraded Bsmt Insulation. Ruxul Sound Dampening In The BSMT Ceiling. Brand New Electric Panel w/New Wiring. Features A 2 Br Self Contained Bsmt Unit With New Bathroom & Upgraded Kitchen & Own Laundry* Steps To Top-Rated Poplar Road Public School, Ttc, Go Stn, Parks, Bluffs, Guild Inn, Steps To The Lake! (id:54870)
First Class Realty Inc.
#1601 -5 Massey Sq
Toronto, Ontario
Recently renovated - Kitchen, Bathroom, Light Fixtures, Flooring, Closet Doors, Balcony bird-prevention netting! GREAT value Toronto condo, right on the Bloor-Danforth subway line! Surrounded by beautiful green space: condo courtyard with lawns, large Dentonia Park to the south, nature walk & bike path Taylor Creek to the north. Stunning sunset view. Very well run condo management, with 24/7 concierge and security in the building! Condo corp spends wisely, always upgrading the property. Plumbing rough-in for incoming water to provide for either dishwasher or washing machine - drainage plumbing still required. **** EXTRAS **** 5 min walk to TTC subway station via covered pedestrian bridge! Dentonia Park & Taylor Creek for adjacent green space walking & cycling Major grocery stores & Shoppers World a mere 10 min walk. Very low cost rental for Parking & Locker (id:54870)
Real Estate Homeward
#220 -20 Bruyeres Mews
Toronto, Ontario
Great location in DT! Super bright 1 bedroom Condo for rent. Open concept with floor to ceiling windows, quartz countertop, stainless steel appliances, ensuite laundry. Walking distance to water front** Minutes to HWY, TTC at the door. **** EXTRAS **** Fridge, stove/dishwasher, washer+dryer, all Elfs, all window converings (id:54870)
Eastide Realty
