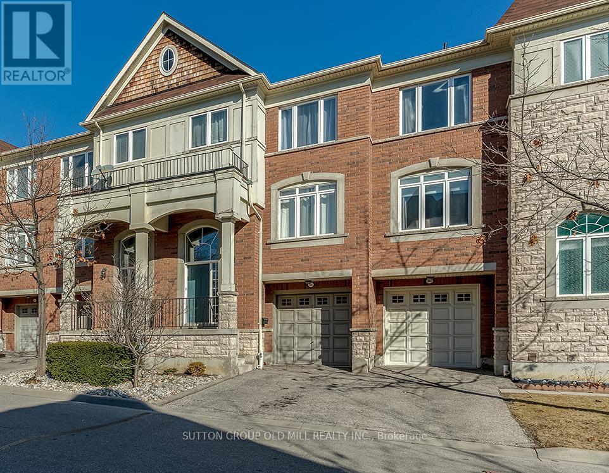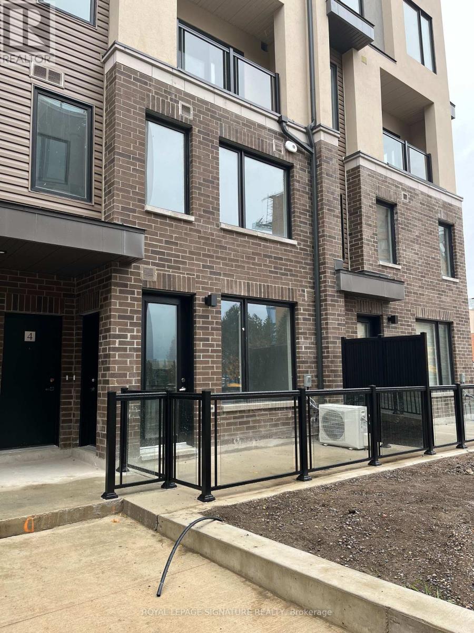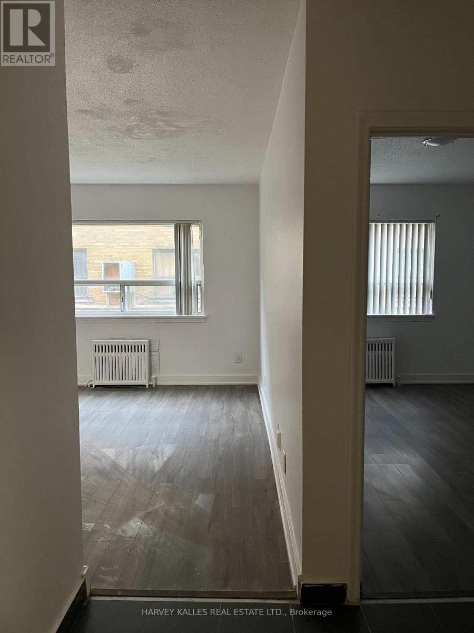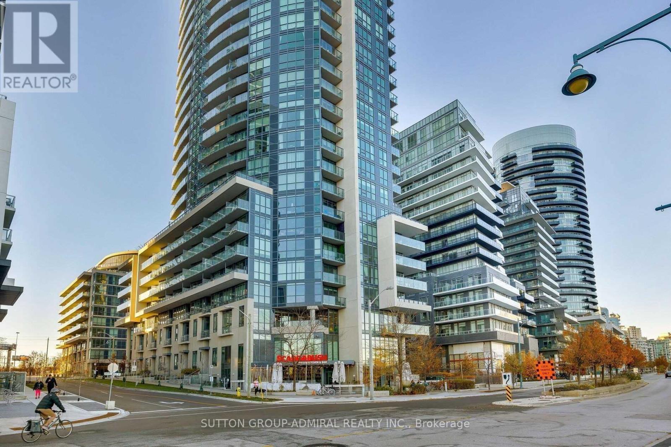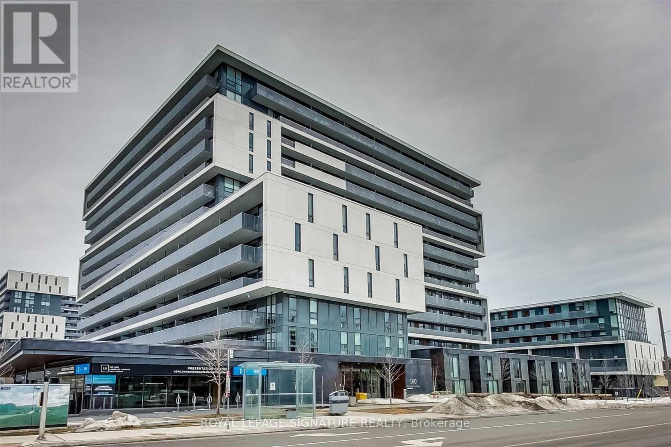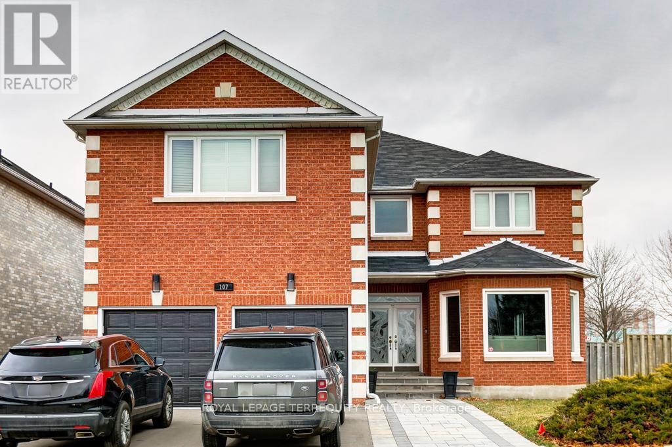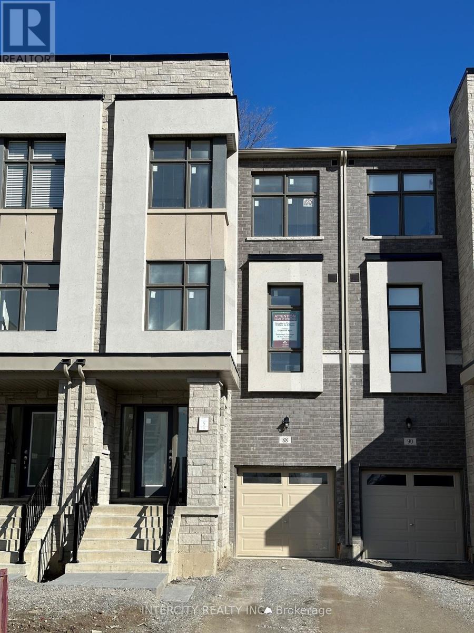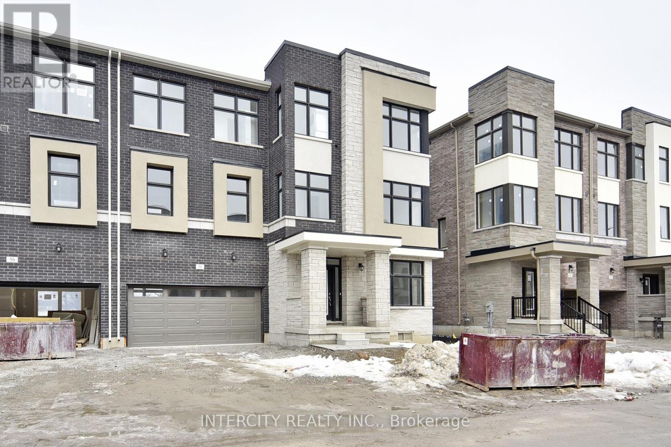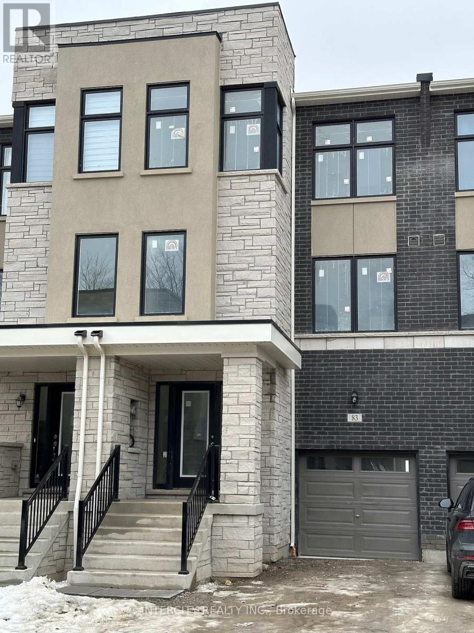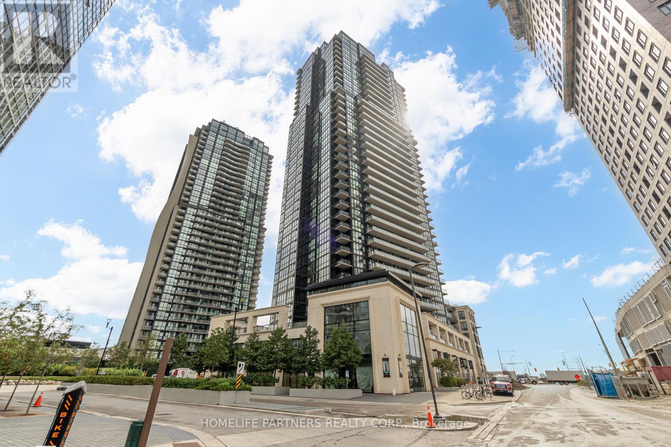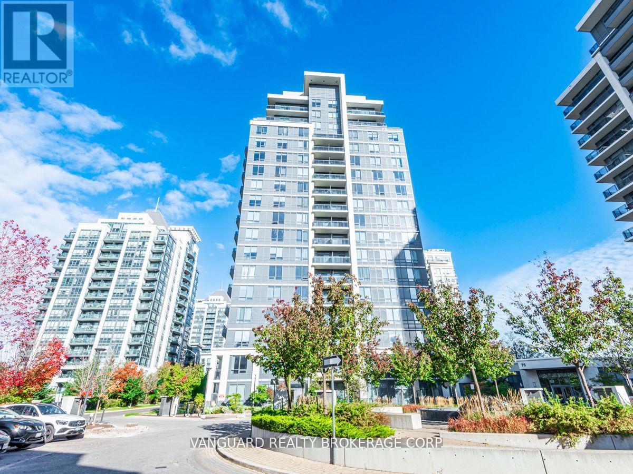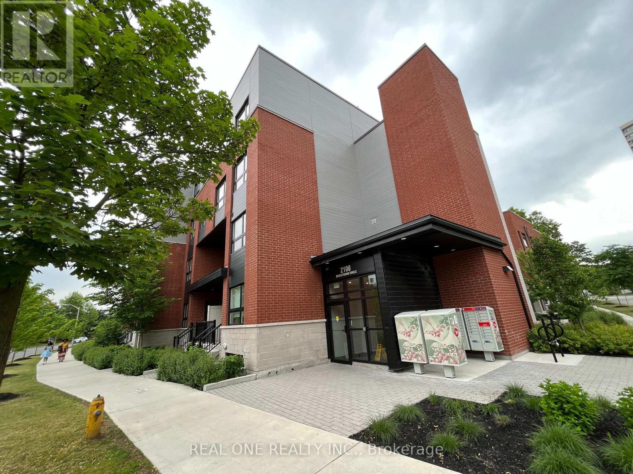3067 Joel Kerbel Pl
Mississauga, Ontario
Rare Find! Beautiful Applewood Heights Executive Townhouse. Over 2000 sq ft of well designed space with huge kitchen and walkout to private wood terrace. Big open Living/dining space and beautiful family room, separate generous size laundry rm, walk out to yard. Attached garage. Master Bedroom Ensuite Bath with jacuzzi and shower. Must see! **** EXTRAS **** Existing Appliances: Fridge, Stove, Dishwasher, Microwave, Clothes Washer and Clothes Dryer, all electrical light fixtures, all existing window coverings (id:54870)
Sutton Group Old Mill Realty Inc.
#3 -3409 Ridgeway Dr
Mississauga, Ontario
Beautiful brand new 2 Bedroom stacked town house, 2.5 Bath, Open Concept Main floor with Kitchen, Living & Dinning! Master Bedroom Features Ensuite washroom, 2nd full washroom on 2nd floor, laundry on 2nd floor, close to all amenities, Steps to Bus Stop, Outdoor community playground to be built. Book your showing now! **** EXTRAS **** S/S Fridge, S/S Stove, S/S Dish Washer, S/S Microwave, Cloth Washer & Dryer (id:54870)
Royal LePage Signature Realty
#210 -85 Clearview Hts
Toronto, Ontario
Beautifully renovated 1-bed apartment nestled in central North York, adjacent to Trethewey Park E. Enjoy a large array of wonderful nearby amenities including Keelesdale South Park recreation centre, various shopping opportunities, parks, & top-notch schools. Just minutes from the new Eglinton Subway Station, HWY 401, & other easily accessible transit opportunities. Located in a safe and peaceful neighbourhood, this unit provides a lifestyle of unparalleled convenience. Ideal for the young professional or student seeking both comfort and accessibility. **** EXTRAS **** B/I Appliances, Shared Laundry. Parking Available For $80/Month. (id:54870)
Harvey Kalles Real Estate Ltd.
#803 -59 Annie Craig Dr
Toronto, Ontario
Amazing Panoramic View Of Lake Ontario And Breathtaking Views Of Toronto Skyline - With Lake And Cn Tower Views From All Rooms. Tens Of Thousands Spent On Interior Redesign With Elegant And Exquisite Architectural Features Constructed In The Unit. Lots Of High-End Cabinetry For Walk-In Closet, Bar Area And The Added Organizers. This 2-Bedroom Plus Den Suite Boasts 9 Ft Ceiling, 2 Bathrooms And A Beautifully Crafted Den/Bar Area With A Large Balcony. **** EXTRAS **** A Combination Of Sophisticated And Spacious Interior, Refined And Stylish Architectural Finishes, With A Dream-Like Vistas Of The Lake And A Splendid View Of Toronto's Bright Night Escape, Exquisitely Unique. Truly A Must see** (id:54870)
Sutton Group-Admiral Realty Inc.
#312 -160 Flemington Rd
Toronto, Ontario
Incredible 2 bedroom 2 Bath Condo! Approx 630ft plus phenomenal 210sqft Terrace overlooking green roof the park. Near the Yorkdale subway station! Minutes from Yorkdale Mall, Hwy 401, Coffee Shops, Restaurants, Universities and Downtown Toronto. Granite Countertops in Kitchen and Bathrooms. Large Closets. Parking and Locker Included! Fantastic amenities including large courtyard, patio, gym, 24Hr Concierge, Parking/Meeting room and Guest Suites. **** EXTRAS **** S/S Appliances- Fridge, Stove, Hood, Dishwasher. In-Suite Washer/Dryer. All Elfs. (id:54870)
Royal LePage Signature Realty
107 Thornbrook Crt
Vaughan, Ontario
Step Into Elegance & Your Dream Home, In More Ways Than One! This Premium Lot on a Private Court Showcases a Bright And Spacious Modern Designed Home With Contemporary High End Finishes. This 2 Story Home Boasts 6300 Sq. Ft of Luxury Living Space. 5+1 Oversized Bedrooms, 6 Washrooms, A Gourmet Kitchen with Built-In Stainless Steel Appliances, Porcelain Floors, Granite Counters, & A Huge Eat In Area. Walk Out To A Massive Deck With An Ideal Outdoor Space In The Fully Fenced, Private Backyard Retreat. Extensive Use of Shrubbery For Enhances Privacy. The Flow Of The Main Floor And Basement IS a Dream For The ""Host with the Most"" With a 2nd Full Kosher/Passover Kitchen or Auxiliary Butlers Kitchen, Rec Room, And Private Gym. This Centrally Located Home Is In The Highly Desirable Family Oriented Thornhill Neighbourhood. Walking Distance To Promenade Mall, And Surrounded By Parks, Schools, Shops, Transit, & Places of Worship. NEW ROOF APRIL 2023, NEW WINDOWS! **** EXTRAS **** S/S Fridge, S/S Double Stove, S/S Fan, S/S Dishwasher, Front Load Washer & Dryer, Basement Fridge, Basement Stove, Central Vac & Equipment, All Electric Light Fixtures, All Window Coverings (id:54870)
Royal LePage Terrequity Realty
88 Puisaya Dr
Richmond Hill, Ontario
Welcome to Uplands of Swan Lake Built By Caliber Homes. Brand new luxury modern townhouse in Richmond Hill on a Premium 110' deep lot nestled in the tranquility of natural surroundings. 2215 sq.ft. Lily 3 model Elev B. Part of new Master planned community. Mins away from Lake Wilcox, Hwy 404, Go stn & community centre. Lily 3 model Elevation B. Tandem garage. Bright home with abundance of windows. 9ft ceilings on 1st, 2nd, 3rd floors. Hardwood flooring main floor except tiled areas. Solid oak stairs. Spacious Great room. Modern open concept kitchen w/stainless steel appliance & centre island. Granite counter. Primary bedroom with coffered ceiling and w/o to balcony, 5 pc Ensuite & walk-in closet. 3rd fl Laundry with tub. Storage closet on all floors. Full TARION New Home Warranty coverage. Buyer can select colours & finishes. No POTL Fees & Smooth Ceilings on 1st and 2nd Floor. **** EXTRAS **** Grading & driveway to be done by builder. (id:54870)
Intercity Realty Inc.
58 Puisaya Dr
Richmond Hill, Ontario
Welcome to Uplands of Swan Lake built By Caliber Homes. Brand new luxury modern semi-detached on premium wide lot backing on ravine. Freehold - 2670 St.Ft Lotus Model. Nestled in the tranquility of natural surroundings. Mins away from Lake Wilcox, Hwy 404, GO Station & community centre. Double driveway. Very bright home with abundance of windows. 9ft ceilings on 1st, 2nd, 3rd floors. Hardwood flooring main floor except tiled area. Solid oak stairs & railings. Wrought iron pickets. Spacious Great room. Modern open concept kitchen w/ stainless steel appliances & centre island. Granite counter. Primary bedroom with coffered ceiling and walkout to balcony, 5 pc Ensuite & walk-in closet. Powder room and 3rd floor Laundry with large windows. Full TARION New Home Warranty coverage. No POTL Fees & Smooth Ceilings on 1st and 2nd Floor. **** EXTRAS **** Grading & Driveway to be done by builder. (id:54870)
Intercity Realty Inc.
83 Puisaya Dr
Richmond Hill, Ontario
Welcome to Uplands of Swan Lake Built By Caliber Homes. Brand new luxury modern townhouse in Richmond Hill nestled in the tranquility of natural surroundings. 2305 sq.ft Lily 4 Model Elevation A. Part of new Master planned community. Mins away from Lake Wilcox, Hwy 404, Go station & community centre. Tandem garage. Bright home with abundance of windows. 9ft ceilings on 1st, 2nd, 3rd floors. Hardwood flooring main floor except tiled areas. Solid oak stairs. Spacious Great room. Modern open concept kitchen w/stainless steel appliance & centre island. Granite kitchen counter. Primary bedroom with coffered ceiling and w/o to balcony, 5 pc Ensuite & walk-in closet. 3rd floor Laundry with tub. Storage closet on all floors. Storage space in garage. Full TARION New Home Warranty coverage. Buyer can select colours and finishes. No POTL Fees & Smooth Ceiling on 1st and 2nd Floor. **** EXTRAS **** Grading & driveway to be done by builder. (id:54870)
Intercity Realty Inc.
#512 -2910 Highway 7 Rd
Vaughan, Ontario
1033 sq ft + 64 sq ft balcony (1,097sq ft total). This spacious 1+1 bedroom shows extremely well, it boasts an open concept layout, 9ft smooth ceiling, contemporary kitchen cabinetry with soft close drawers, ceramic backsplash, granite countertop, ensuite laundry with sink! Parking and locker are steps away from the building entry. Unobstructed view of the City. Building amenities include Theater Room, Party Room, Roof Garden/BBQ area, Guest Room, Indoor Pool, Gym & Yoga Room, Games Room, Men/Women Sauna. Located in the heart of Vaughan close to Transit, Subway, Major Highways, Shops, Dining and Entertainment. **** EXTRAS **** Stainless Steel Fridge, Stove, Microwave, Stackable Washer/Dryer, Electric Light Fixtures and all Window Covering (id:54870)
Homelife Partners Realty Corp.
#208 -75 North Park Rd
Vaughan, Ontario
Perfect opportunity to live in the great community of Beverley Glen. Fabulous Two bedroom, Two bathroom that has a study, 200 sq ft terrance, parking spot and locker. It's an open concept living room and kitchen that is great for entertaining and Well Maintained. Condo amenities include: 24/7 concierge, Sauna, indoor pool, gym/exercise room, party room, guest suites and media room. **** EXTRAS **** Walking distance To Promenade Mall, multiple grocery stores, good schools, parks, shops & Restaurants. (id:54870)
Vanguard Realty Brokerage Corp.
#318 -2100 Bridletowne Circ
Toronto, Ontario
Beautiful Upper Unit Stacked Townhouse In High-Demand Area. Open Concept Kitchen, Stainless Steel Appliances & Granite Counter Top. Large Living Area With Laminate Throughout. Spacious Roof Top Terrace For You To Enjoy Your Private Time With Families And Friends! Ttc At Door Steps.Walking Distance To School, Bridletowne Shopping Mall, Supermarket, Shops, Restaurant. Easy Access To Subway Station And Highway 401. **** EXTRAS **** Fridge, Stove, Dishwasher, Washer, Dryer, Range Hood, All Elf's, All Window Coverings. (id:54870)
Real One Realty Inc.
