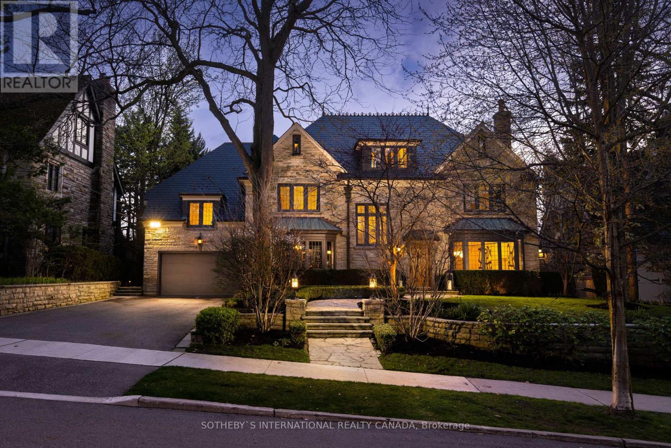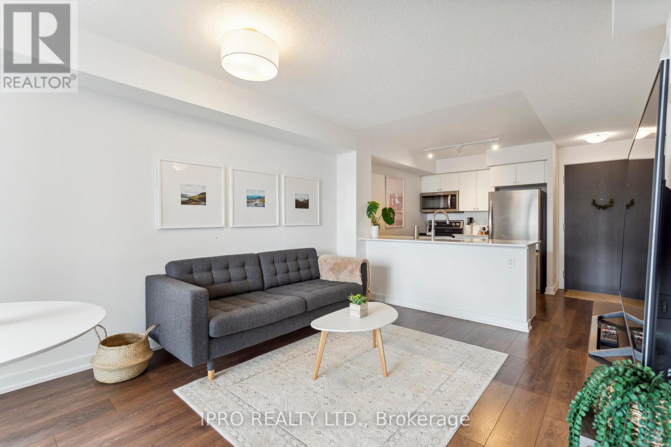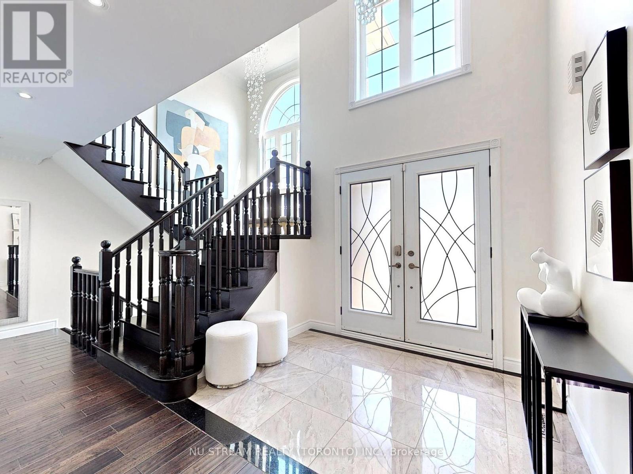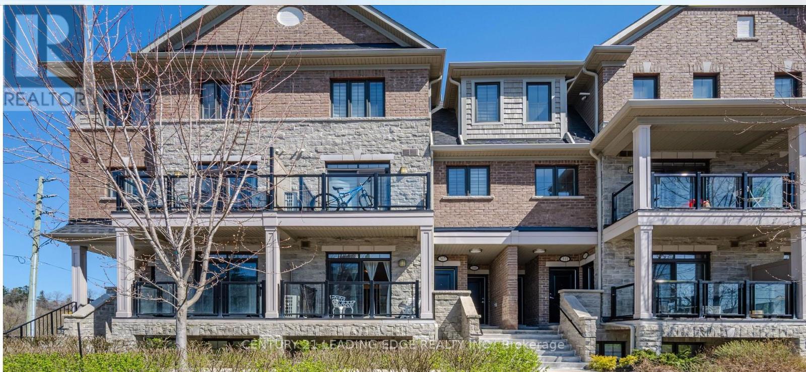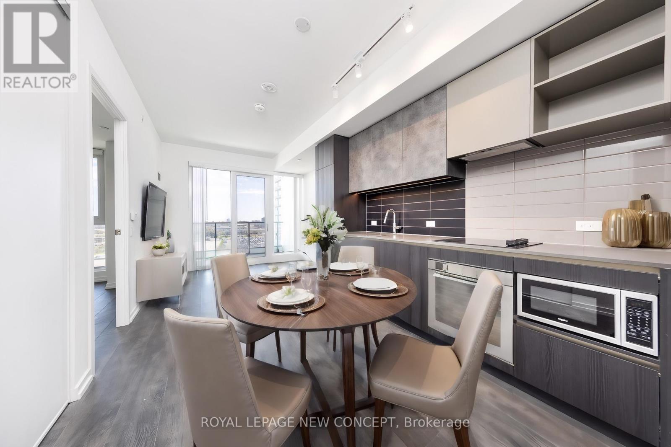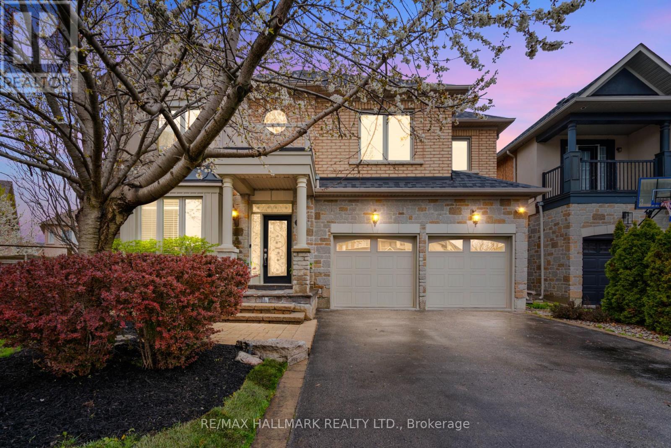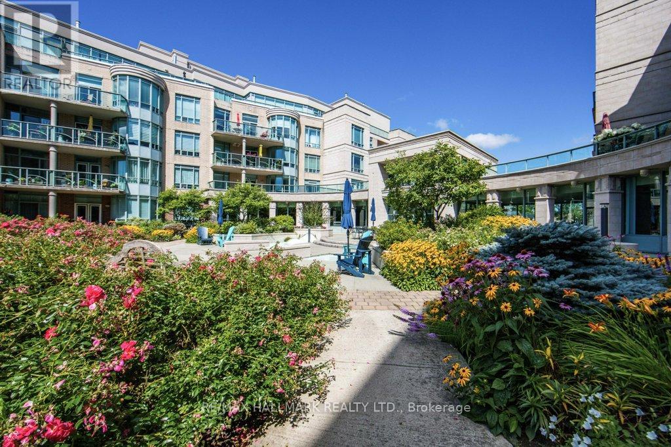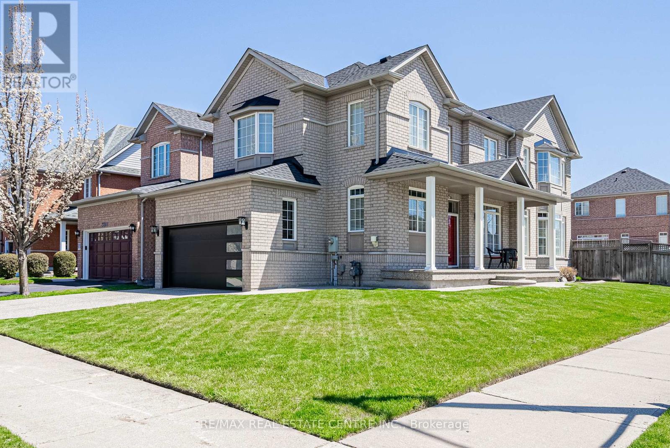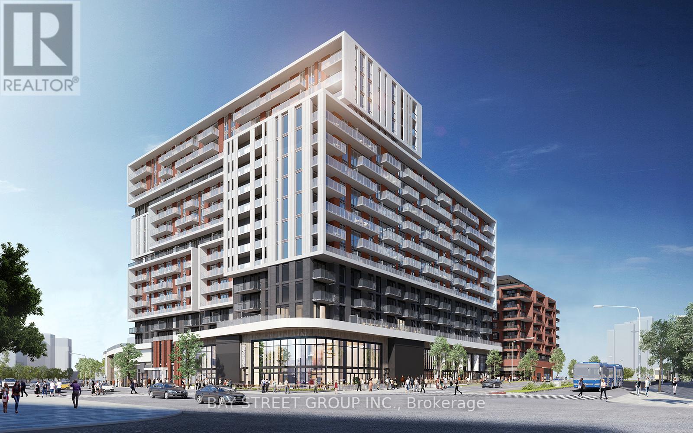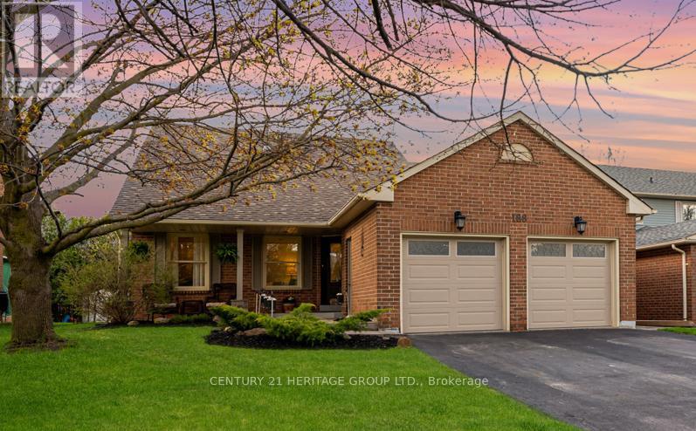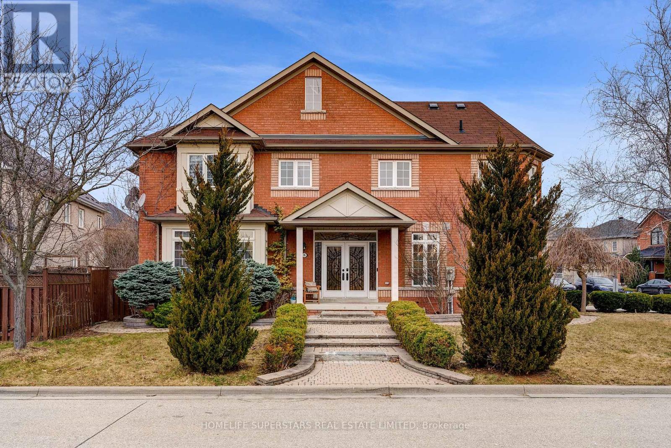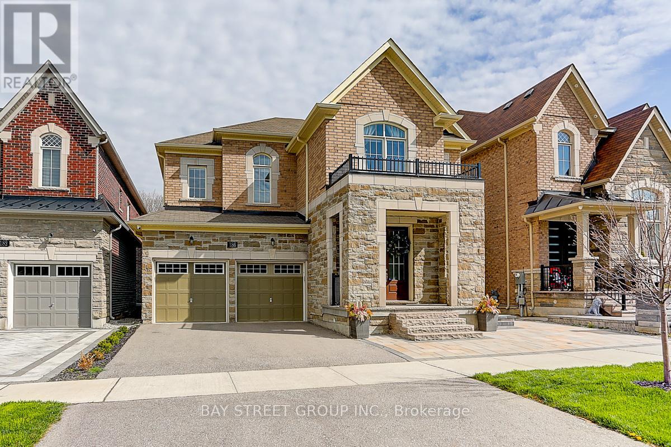77 Baby Point Cres
Toronto, Ontario
Introducing an exquisite Toronto estate crafted by the esteemed architect Peter Higgins and meticulously revitalized by Bolt Developments alongside European designer Iron and Ivory. Nestled over the Humber river, this 5-bedroom, 7-bathroom, 3-storey residence is a testament to timeless elegance and modern luxury. Boasting an unparalleled garden oasis, enjoy western exposure reminiscent of Muskoka, just 15 minutes from Downtown Toronto. Recent enhancements are extensive and include a new Natural Slate Roof (2023), Molteni Imported Closet, Sonance Exterior Sound System, and more. Immerse yourself in its captivating blend of modern amenities and preserved character, featuring hardwood floors, wainscotting, stained glass, and a walk-out terrace in the Remastered Principle Suite. Indulge in the comforts of woodburning and gas fireplaces, a theatre, gym, sauna, saltwater pool with spa and waterfall, and a ravine studio with heated floors. The third floor offers vaulted ceilings, a built-in closet, ensuite, and kitchenette. With its unique infill prior to Ravine Conservation, this property presents an unrivalled opportunity impossible to replicate. Experience the epitome of luxurious living in this remarkable estate. (id:54870)
Sotheby's International Realty Canada
#702 -8 Trent Ave
Toronto, Ontario
Get Trendy on Trent in the highly sought-after East Danforth neighborhood! Upgraded 1 bedroom plus den with stunning sunset views. Upgraded kitchen with quartz countertops, a double undermount sink, and stainless steel appliances. Bathroom also features upgraded quartz countertops. Upgraded laminate flooring throughout enhances the functionality of the space, while the den offers a custom sliding door, perfect for use as an office or second bedroom. This building stands out with ultra-low maintenance fees, which is a rare find. Enjoy modern amenities including exercise room, party room, boardroom, media room, laundry room, visitor parking, and a charming outdoor terrace with BBQs. Conveniently located just a 10-minute walk from both Main Street Subway and Danforth GO Stations (88 Transit Score). With a 98 walk store - steps to schools, parks, restaurants, local shops, Metro, LA Fitness, Comedy Bar, Danforth, and close to the beach! **** EXTRAS **** Upgrades: Kitchen (quartz counters, double undermount sink, S/S Appl), Bathroom Quartz counters,laminate floors, Den sliding doors, bedroom closet doors, living & bedroom light fixtures. (id:54870)
Ipro Realty Ltd.
8 Greenhill Ave
Richmond Hill, Ontario
""Lucky Eight"" Home In Prestigious Bayview Hill, Elegant Double Door Entrance, Grand Foyer,Stunning Layout offers Rare 5 Bedrooms With 2 Ensuites, Massive and Spacious frontage window, $$$ In Upgrades includes: High Quality Hardwood Floor Throu-Out, Newly windows and roof,Luxurious Kitchen With Granite Countertop,Glass Backsplash, S.S Appliances, All Bathrooms Renovated, New blinds entire home, Pot Lights & Crown Moulding, Crystal Lightings, Professional Finished Basement Open Concept, 4 Pcs bath with Sauna.Community surround top-ranked schools & a remodeling community center W/ tennis courts, an indoor swimming pool, and more. Close to shops, bank and highway. (id:54870)
Nu Stream Realty (Toronto) Inc.
#306 -199 Pine Grove Rd
Vaughan, Ontario
A Stunning Modern Luxury Bungalow Style Stacked Townhouse, Overlooking Humber River and Greenspace. Located in a quiet and private area w/surrounded by the nature. Bright & Spacious 2 Bedrooms, 2 bathrooms and 2 Oversize Balconies. 9"" ceiling with Laminate floor throughout. Quartz Countertop, Kitchen Island. 2nd bedroom w/o to balcony w/a great view of the beautiful Ravine. Step by Humber River, Boyd Conservation Park, Tails and PS school. Close by Public Trans, Historic Market Lane, Shopping, Hwy 407/427/400, National Golf Club, Copper Creeks, Hospital, Vaughan Mills Mall, Metropolitan Subway, Supermarket, Community Centre and all amenities. **** EXTRAS **** Spent $$ upgrade Brand New Stove, smooth ceiling, quartz countertop, backsplash, laminate floor and washer & Dryer. (id:54870)
Century 21 Leading Edge Realty Inc.
#907 -1000 Portage Pkwy
Vaughan, Ontario
Never Lived -in, Welcome to the TC 4 Condo! This Modern One Bdrm+Den Sun filled Unit with a Large Balcony & 9 Ft Ceiling! Enjoy A Modern Paneled Kit Hermes Lobby. Enjoy a Modern Paneled Kitchen With Stone Countertop. Just Step To The Subway, Regional Transit and Major Hwys Right at Your Doorstep. This Luxury Building Has a Beautifully Furnished Hermes Lobby. It is Equipped with a 24,000 Sf Training Club That Overlooks an Exclusive 1 Acre Park and Includes a Huge Running Track, Yoga Space & Library Room. York University only 5 Mins Away, Very Convenient to Live; Costco, Walmart, YMCA, Restaurant, Cafe Are Near by. Den Can be used as Bedroom With Door. (Pictures Have Been Virtually Staged) **** EXTRAS **** Internet is included in Maintenance Fee (id:54870)
Royal LePage New Concept
44 Shemer Dr
Vaughan, Ontario
Welcome To This Exquisite 4 Bedroom, 4 Bathroom Family Home - Inside Entry To Double Car Garage - Prime Thornhill Woods On A Quiet Street - Steps Away From Both Public And High Schools - This Aspen Ridge Gem is Primed For Immediate Occupancy - A Superb Layout With Hardwood Floors On Main & 2nd Floor - High Ceilings - Primary Bedroom With Custom Closet, Beautiful Ensuite - Glass Shower, Double Rain Shower Heads & His & Hers Vanity With Bianco Carrara Marble Countertop - Computer Niche On 2nd Floor - This Home Offers A Seamless Blend Of Functionality. Lookout From Large Window Over Sink In This Eat-In Kitchen Onto A Spacious Deck - Perfect For Entertaining - Enjoy The View Of The Inviting Custom, Heated Salt Water Pool. Shaded Seating Area In Backyard. The Spacious Family Room Complete With A Gas Fireplace And 4-Speaker Surround Sound Provides A Warm And Inviting Atmosphere For Gatherings And Relaxation. Basement Apartment With Rec Room, Bedroom, W/I Closet & Kitchen. Great In-Law Suite Or Rental. Walking Distance To Parks, Schools, Community Centre, Trails & Public Transportation. Minutes To Highway 7 & 407. **** EXTRAS **** Fully Landscaped Front & Backyard, Fenced Yard, Shed Under Deck, Interlocking, All Windows Replaced In 2017, Parking For 7 Cars, Pool (Heater - 3 Yrs, Pump-1 Yr)Roof-3 Yrs. Cold Cellar, Elec Vehicle Hookup, Toto Bidet, HD TV Antenna, (id:54870)
RE/MAX Hallmark Realty Ltd.
#315 -35 Boardwalk Dr
Toronto, Ontario
""Boardwalk"" the Beaches Most Coveted Address Rarely Offered. Premium South East Corner Suite with Direct Seasonal Lake View. Suite Offers Split Plan 2 Bedroom, 2 Bathrooms And 2 Deeded Parking Spots, Approx. 200 Sq Ft. South East Facing Terrace With A Natural Gas Bbq Hook Up, 9 Foot High Ceilings With Crown Mouldings. Living Room with Floor to Ceiling Windows. Designer Kitchen With Solarium Windows, , View Virtual Tour More Photos And Floor Plan. Non Smoking Building, 24 Hr. Concierge. **** EXTRAS **** 5 Star Lakefront Living with 24-Hour Concierge, Amazing Courtyard Gardens, 2 Guest Suites, Modern Fitness Room, Large Party Room W/ Walkout To Gardens, Library, Games Room, Pool Table & Car Wash! lots of Visitor Parking, EV Charging Avail (id:54870)
RE/MAX Hallmark Realty Ltd.
5895 Yachtsman Crossing
Mississauga, Ontario
Rarely offered executive home on a premium corner lot. Very bright, lots of windows & natural light. Open to above 18.5 grand foyer with 2nd floor balcony overlooking the entrance. Natural maple hardwood floors throughout brightens the 4 bedroom & 3 bathroom home. Open concept living /dining room. Cozy family room with gas fireplace. Family size kitchen with trendy, white waterfall quartz countertop, breakfast bar, ceramic backsplash, pantry & maple cabinets completes the look of this great space. Eat in kitchen with walk out to spectacular custom oversized deck with built in seating area & natural gas fire-pit, perfect for family gatherings & entertainment in the serene & manicured backyard. Massive primary bedroom is a retreat with seating area, walk in closet, spa-like 5pc ensuite, jacuzzi tub, his & hers double sinks and oversized amazing glass shower. Main 5pc bathroom, with double sink and large window to enjoy more natural light in your home. Powder room with automatic lighting. **** EXTRAS **** Double garage with 2"" insulated garage door(2022), garage door opener with battery backup & B/I shelves. 3 zone lawn sprinkler system. Roof shingles 2021. Great Location. Close to parks, shopping, school, banks, public transportation, hwy (id:54870)
RE/MAX Real Estate Centre Inc.
#1813 -292 Verdale Cross Rd
Markham, Ontario
Experience the best of urban living in this brand-new, luxurious condo located in the heart of Downtown Markham! This pristine Gallery Square condo offers a spacious 1 bedroom layout with 1 bathrooms. You'll love the stunning south-facing views, 10-foot ceilings, and laminate flooring throughout. The open-concept, modern kitchen features a granite countertop. You'll be within walking distance of grocery stores, shops, restaurants, and a Cineplex. Plus, it's close to Viva Transit, the GO Station, York University, and just minutes away from First Markham Place. **** EXTRAS **** High Ranking Unionville High School Steps To Public Transit & Parks, Shopping Plaza W/Whole Foods, Restaurants, & Shops. Close To Hwy 404 & 407. (id:54870)
Bay Street Group Inc.
188 John Bowser Cres
Newmarket, Ontario
Accepting Offers ANYTIME! Welcome home! This charming backsplit offers a perfect blend of comfort and convenience, located just moments away from all major amenities. Enjoy proximity to Upper Canada Mall, GO Transit, and easy access to the 400 highway for seamless commuting.Step inside to discover large principal rooms that provide an abundance of space for family living and entertaining. The updated kitchen is a delight, featuring elegant Schuyler cabinets, granite countertops, and sleek stainless steel appliances. From here, walk out to the expansive yard, newer deck and pergola, ideal for outdoor dining and relaxation.The private backyard is your personal oasis, shaded by mature trees and perfect for creating cherished memories with family and friends. Inside, you'll find four spacious bedrooms, offering comfort and tranquility for everyone. Updated bathrooms. Numerous pot lights and modern light fixtures. Oversized garage with two mandoors. Convenience continues with the main floor laundry room, complete with a side entrance to the yard (easy to renovate to make 2 separate units for a multi-family home). This home is not to be missed. Kitchen 08 (Granite Counters, Schuyler Cabinets), Appliances (08), Garage Doors (08), Main Bathroom (12), Primary Bathroom (14), Powder RM (15), AC (12), Front door (14), Front Walk (15), Shingles-roof vent - attic insulation (17), Deck-fence-pergola-patio (20), Freshly painted (24), most lights (24), Driveway Sealed (23), Windows (10), Natural Gas BBQ Hookup. See attached 3D Tour and Floor Plans (total square footage 2829 as per floor plans) (id:54870)
Century 21 Heritage Group Ltd.
76 Westway Cres
Vaughan, Ontario
Large, Extra Wide, Premium Corner Lot, Well Maintained, Bright, 4 Bdrm, 4 Wshrms, Double Garage, Main Floor Office, Tons Of Windows. 9 Ft Ceiling on The Main Floor And Family Rm, Double Front Door, Open Foyer, One Additional Bdrm In The Basement, Close To All Amenities,Hwy 400, 407, Vaughan Mills, Hillcrest Mall, Canada Wonderland, Train Station, Super Markets, Big Family Rm Btwn Main And 2nd With A Gas Fireplace, Main Floor Laundry, 4-5 yr New Furnace, Pot Lights, Prim Bdrm With 2 Closets And 6 Piece Ensuite, 2 Splits Units For Extra Heating & Cooling, Granite Kit. Countertops, A Must See **** EXTRAS **** S/S Appliances: Fridge, Stove, B/I Dishwasher, B/I Microwave Hood, Front Load Washer And Dryer, All Electrical Light Fixtures, Central Air conditioning, Garage Door Opener, Window Coverings, Gas Fireplace, 2 Splits Units, treadmill. (id:54870)
Homelife Superstars Real Estate Limited
186 Conklin Cres
Aurora, Ontario
Make this Home Yours! Ravine Lot + Walk-Out Bsmt! Perfect Combination to Make Your Dream Come True! This exquisite home is a sanctuary of luxury and comfort, nestled in a prime location with unparalleled tranquility and breathtaking natural views. Spanning over 3850 sq ft of above-ground living space, this residence boasts 9' ceilings across all three levels, enhanced by elegant coffered ceilings and engineered floors. LED lights add a warm glow, creating an inviting ambiance throughout. The main floor offers a functional layout, featuring an office and formal family room with a gas fireplace, ideal for both relaxation and productivity. The gourmet kitchen, complete with quartz countertops and high-end Kitchen Aid appliances, including a walk-in pantry, is sure to delight culinary enthusiasts. Ascending the staircase to the upper level, you'll find the master bedroom with a ravine view and a spacious walk-in closet. The spa-inspired ensuite is a luxurious retreat, boasting a free-standing tub, extra-large frameless glass shower, and double vanity. Designed for both comfort and functionality, every aspect of this home has been thoughtfully considered. The convenience of a 2nd-floor laundry room adds practicality to your daily routine, completing the picture of refined living in this exceptional home. The 9 high ceiling walkout basement seamlessly connects indoor comfort with outdoor beauty, blurring the boundaries between the two. Don't miss this incredible opportunity to experience luxury living at its finest, coupled with the convenience of being close to amenities and transportation options. Your dream home awaits! **** EXTRAS **** Buyer/buyer's agent to verify msmts & taxes. Surrounded by unbeatable amenities SARC Community Centre, playgrounds, sport facilities, breathtaking trails, Golf Club & more, Mins to Smart Centre, T&T. Easy access to hwy 404 and GO station (id:54870)
Bay Street Group Inc.
