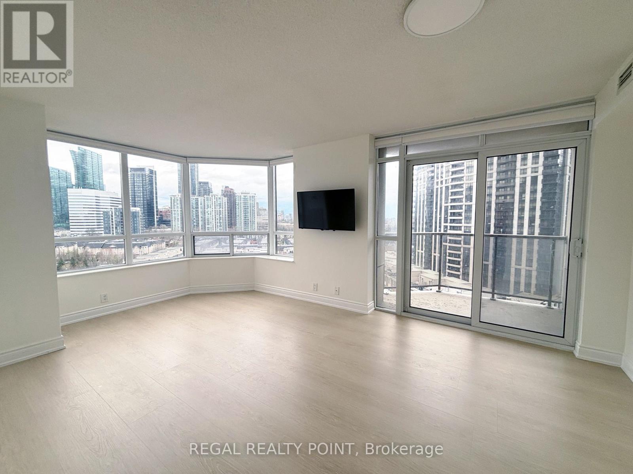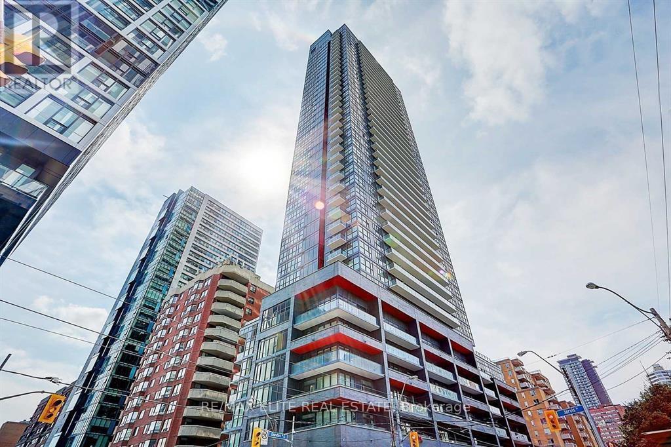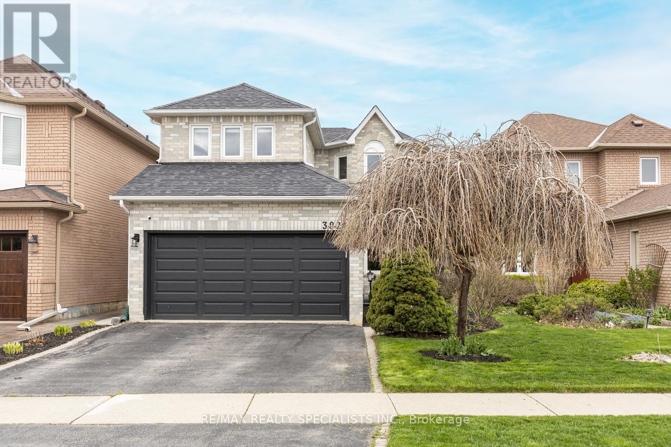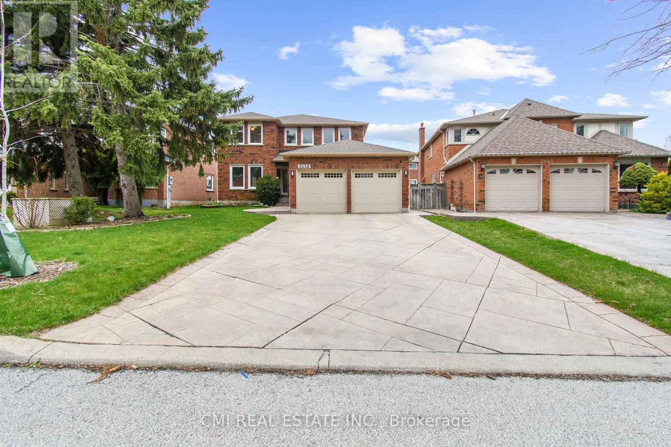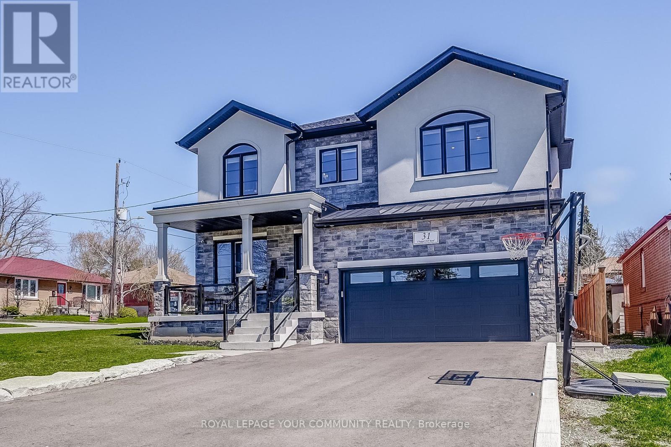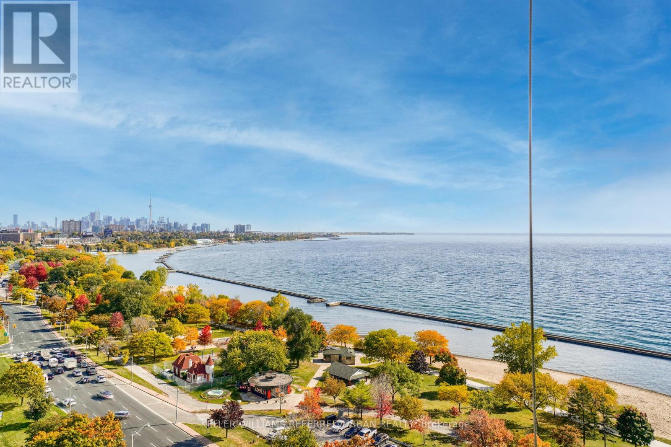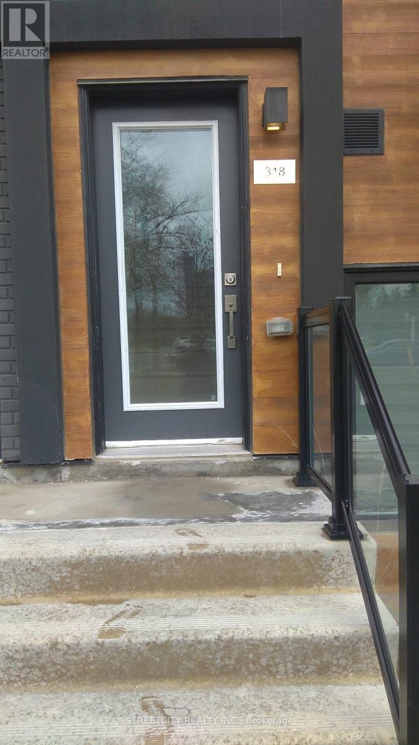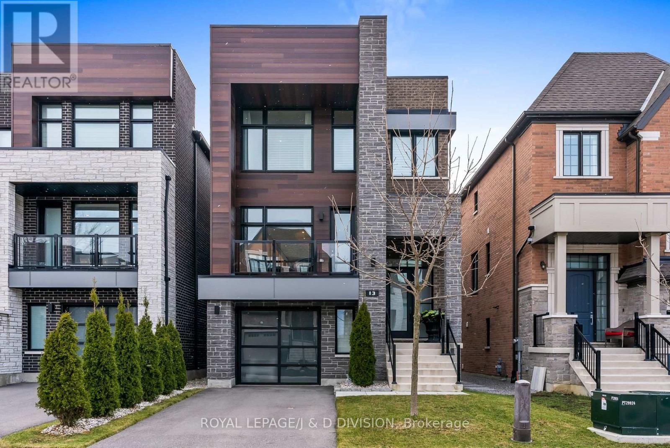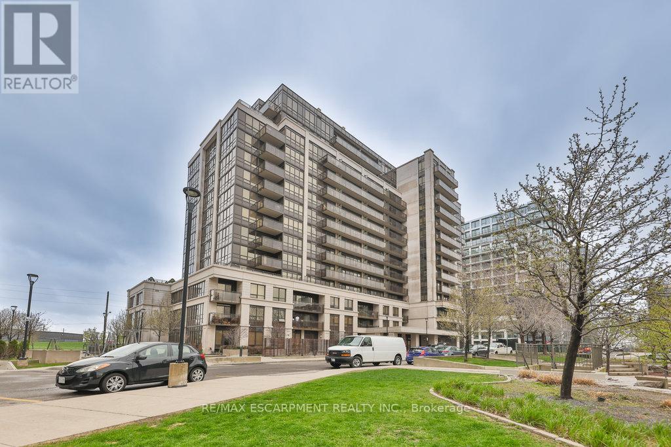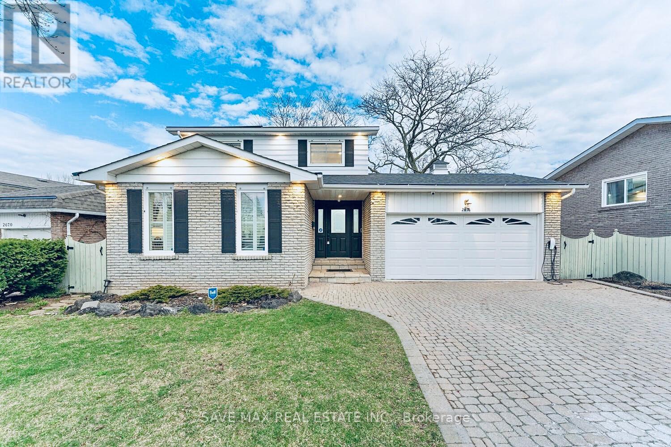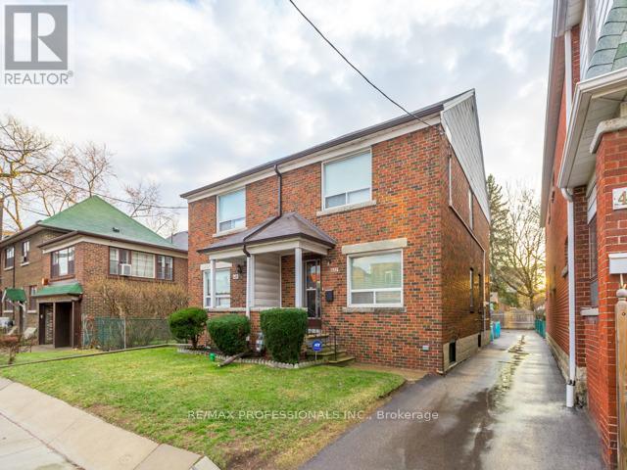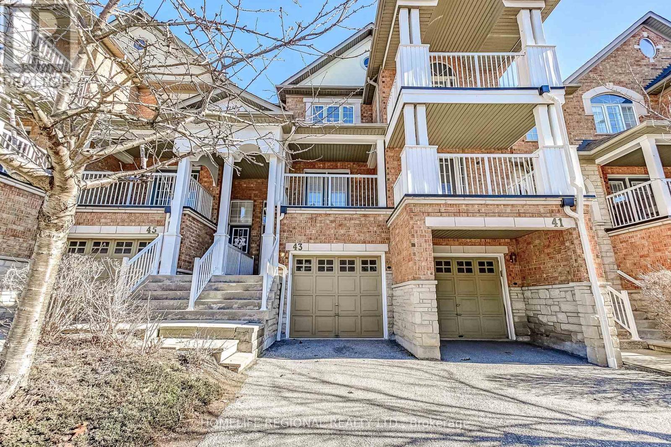#1016 -80 Harrison Garden Blvd
Toronto, Ontario
High Demand Condo in Willowdale Neighbourhood for lease. Spacious And Sun-Filled 2 Beds And 2 Baths With Exceptional Layout Of 931Sqft. The Whole Unit Was Renovated Recently. Amazing Amenities (Concierge, Gym, Tennis Court, Indoor Pool, Bowling Alley And More) Minutes To Sheppard Subway Station, Shops, Restaurants And More; Close To 401 and Yonge St. **** EXTRAS **** Fridge, Stove, B/I Microwave Over The Range, B/I Dishwasher, Washer And Dryer; (id:54870)
Regal Realty Point
#1804 -159 Dundas St E
Toronto, Ontario
Well-situated ""Pace Condo"" one-bedroom, one-bathroom suite. Enjoy stunning southeast views of downtown Toronto. This well-designed suite features an open-concept layout, maximizing space and functionality. Floor-to-ceiling windows, kitchen with granite countertops and high-end built-in appliances. Benefit from impressive amenities and convenient concierge service. Located near TMU (Ryerson) University, this residence offers leisurely walks to Eaton Center and TTC subway, with a streetcar stop at the doorstep. (id:54870)
RE/MAX Elite Real Estate
3926 Periwinkle Cres
Mississauga, Ontario
Welcome To Your Forever Home. This 4 Bedroom Family Home Located On A Quiet, Kid Friendly Crescent In Desirable Lisgar Offers A Seamless Blend Of Comfort And Luxury, Providing A Summertime Escape With Its Low Maintenance Heated Inground Pool And Landscaped Yard Where You Will Enjoy Many BBQs And R&R Time With Family And Friends. This Conveniently Located Mississauga Home Rests Peacefully In A Safe, Friendly Neighbourhood Ticking All The Boxes For A Comfortable Lifestyle. Step Into The Heart Of The Home Where The Large Renovated Kitchen Offers Quality Cabinetry, Granite Counters Offering Lots Of Cooking And Prepping Space. A Large Island With Breakfast Bar Overlooks A Roomy And Cozy Family Room With Fireplace And Large Bay Window For a Multidimensional View Of The Backyard And Extra Natural Light. Turnkey And Ready To Move In. Totally Carpet Free Home Offers Hardwood Floors Throughout Both Main And Upper Levels And An Upgraded Wood Staircase. All 4 Bedrooms Are Family Size Offering Lots Of Space For Your Growing Family. The Primary Room Offers A Beautifully Renovated Ensuite Bathroom With Glass Shower, Upgraded Tiles, Quartz Counters And Double Sinks. Large Walk-In Closet. The Space Continues With The Open Concept Finished Basement Offering A Huge Recreation Room With Pot Lights And Easy To Maintain Vinyl Flooring Which Is Ideal For Young Families. Large Laundry Room With Tons Of Cabinetry And Storage Space. Double Garage, Along With A Large Driveway, Ensures That You Won't Be Struggling For Space. Just A Few Steps To The Osprey Marsh Trail , Park, Kids Splash Park And Tennis Courts. Schools Within Walking Distance. Short Drive To Sopping And Major Highways. **** EXTRAS **** Dates: Roof 2011. Windows And Patio Door 2013. Garage Door 2018. Deck And Rear Patio 2007. Furnace 2014. Central Air 2019. Pool Gas Heater 2021. Pot Lights (id:54870)
RE/MAX Realty Specialists Inc.
3538 Burgess Cres
Mississauga, Ontario
MUST SEE! Meticulously maintained Full brick huge, detached home situated on a generous 47X115ft lot located in prime Erin Mills! Oversized stone face concrete driveway (no sidewalk) & true 2-car garage provides ample parking. Enclosed front porch for added security, perfect for plant lovers, presenting grand double door entry. Bright front porch w/ marble tiles presents grand spiral staircase w/ wrought iron rails. Open-con living comb w/ dining; hardwood floors & pot lights thru-out. Magnificent Chefs kitchen w/ upgraded S/S appliances inc gas stove, tall cabinets, counters, backsplash & spacious breakfast nook W/O to rear patio O/L naturally lit family room w/ B/I fireplace entertainment set. 2nd lvl offers 4 large beds & 2 full resort-style baths. Primary bed 2/ W/I closet & 5-pc ensuite retreat. Full finished bsmt w/ oversized family rec-room, open-con bedroom, 3-pc bath, & fully upgraded kitchen can be used for in-laws or rental. **** EXTRAS **** Luxury meets connectivity! Do not miss the chance to own a huge-detached home in prime Erin-Mills locations steps to shopping centres, top rated schools, public transit, universities, HWY 403, HWY 401 & much more! (id:54870)
Cmi Real Estate Inc.
31 Chappel Hill Rd
Toronto, Ontario
Celebrate Luxury At 31 Chappel Hill Road. This Custom Built 4+3 Bedroom Home Is Meticulously Crafted W/ High-End, Designer Finishes Along W/ Creative Features Suited For the Modern Family. Approx. 3,500 SF On Main & 2nd & Approx. 5,200 SF of Total Living Space. The Open Kitchen Boasts an 8 Ft Centre ""Eat In"" Island W/ B/I Central Vac Kick Plate, Microwave & Waste Organizers + Quartz Counters Complimented W/Matching Backsplash & Designer ""Irpina'' Extended Kitchen Cabinetry. Oversized Walk-In Pantry W/ B/I Cabinets For Small Appliances/ Extra Storage. Unmatched Quality - Soaring 9"" Smooth Ceilings W/100+ Pot Lights; 7.5""Eng. Hardwood Floors; 8""Baseboards; Surround Sound; Gas Fireplace; 2nd Flr Laundry; Mudroom W/Dir.Garage Access. Separate Lower In-Law Suite W/ 2 Bedrooms, Full Kitchn, 2nd Laundry & Separate ""Walk Up"". All Bedrooms Have Large Closets + Ensuite/Semi-Ensuite. 5.5 Bathrooms W/ ""Irpinia'' Cabinets & ""Riobel'' Shower Fixtures. Outdoor Speakers & Glass Railings, BBQ Gas Ln, Fenced Yard. Welcome Home! **** EXTRAS **** Located Minutes From Hwy 401/400 W/Access To All Amenities -Schools, Shopping & Transit- Yet Tucked In A Quiet, Family-Friendly Neighbourhood Surrounded By Custom Homes. A Large Corner Lot W/ Grand Windows/Doors Allowing For Ample Sunlight! (id:54870)
Royal LePage Your Community Realty
#1617 -1926 Lake Shore Blvd W
Toronto, Ontario
Enjoy Everthing Lake Front Living Has To Offer! This Trendy 1 plus Den (Can Be Used As A Second Bedroom) 2 Bath Suite Offers An Open Concept Layout with 9' Smooth Ceilings, And Beautiful Laminate Flooring Throughout. Modern Kitchen with Quartz Counters, Stylish Backsplash and Quality Stainless Steel Appliances! This Is A Fantastic Opportunity To Come Home In Serenity That Supports A Work-Life Balance! Enjoy A Hike To High Park, Bike On Lakeshore, Paddle Board And Kayak Out On The Water. What Else Can You Ask For? **** EXTRAS **** Over 20,000 Sq' Of Indoor And Outdoor Amenities; Swimming Pool, Sauna, Fitness Centre, Furnished Guest Suites, Bbq Area, Outdoor Terrace, Close To Parks, Ttc, and So Much More! (id:54870)
Keller Williams Referred Urban Realty
402 The East Mall Ave
Toronto, Ontario
Stylish and open concept 2-Bed, 2-Bath Condo in Etobicoke - one of a kind. Open Concept Living &Kitchen. Modern kitchen, spacious bedrooms, spa-like bathrooms, private balcony. Near Highway 27 and minutes from Kipling Station. **** EXTRAS **** Location Location Location. Only minutes to Highway 427, Highway 401, and QEW! TTC at doorstep andWalk to Shopping, School, Library and Park! (id:54870)
Streetcity Realty Inc.
13 Chimney Swift Crt
Toronto, Ontario
Welcome to your contemporary oasis! This three-storey home offers open concept living with abundant natural light. Three bedrooms, five bathrooms, & luxurious spa-like ensuites, it provides ample space & privacy. Inside, pristine pre-engineered hardwood floors flow throughout, complemented by elegant coffered ceilings & custom finishes. The chef's kitchen features a waterfall center island, stainless steel appliances & a wine fridge, while integrated lighting &built-in speakers create ambiance. Outside, enjoy the fully finished front & backyards with a patio for all fresco dining. Plus, there's additional space available to add extra bedrooms or customize to your needs. Located on a quiet cul-de-sac, close to schools, parks & just 15 minutes from downtown. This home offers modern convenience & luxury. 3,731 SF + 1,069 SF in basement. **** EXTRAS **** Custom built ins & millwork, pre-engineered hardwood flooring throughout, EV charger, fully fenced back garden (id:54870)
Royal LePage/j & D Division
#302 -55 De Boers Dr
Toronto, Ontario
Meticulous 1 bedroom + den in south after Metro Place. Approx. 745 square feet. Shows like a model suite and is loaded with upgrades including: 9' ceilings, engineered hardwood floors throughout, upgraded kitchen with tall upper cabinets, undermount sink, tumble marble backsplash brick layed, new SS appliances, granite counter & newer washer & dryer. All tile floors upgraded. Spacious primary bedroom with walk-in closet with organizer & 4pc ensuite. Steps to subway, downsview park. Close to shopping, Yorkdale Mall, Hwy 401. RSA (id:54870)
RE/MAX Escarpment Realty Inc.
2676 Thorn Lodge Dr
Mississauga, Ontario
Ready to MOVE-IN, nothing else to do! Get mesmerised by this Renovated, gorgeous 2-storey detached home that sits on a 64x132ft lot, in the highly sought after neighbourhood of Sheridan Homelands. Thoughtfully upgraded throughout and freshly painted, no expense was spared. The entrance foyer leads to a functional layout on the main level which has hardwood floors throughout. The open concept living room has large windows. Family room has a cozy fire-place, overlooking the patio. The improved modern kitchen boasts an exceptionally long counter-top among other things. The upper level has 3 generous bedrooms, with hardwood floors. The Primary suite beholds mirrored customised closets and a 5pc ensuite bathroom. Another upgraded 4-pc bathroom on second level to share. Fully finished basement that is like a dwelling in itself with a generously sized bedroom, home office and a recently upgraded bathroom. Separate laundry room in the basement and dedicated space on main level with rough-ins for a second laundry. Separate entrance to the house from the deck through the garage. Two Decks to enjoy outdoor. No neighbours in the back. Plenty of natural light. The maturity of the neighbourhood, on an oversized lot, along with the luxurious touches inside make this house a must see! **** EXTRAS **** S/S Fridge,S/S Gas Stove,S/S Dishwasher.Washer/Dryer in Basement. Sink Food Dispenser ,Central Vacuum, Gdo , Elf, Window Coverings.Owned Alarm System, Ecobee thermostat. Rough-In Laundry Main level. Tesla wall connector, patio furniture. (id:54870)
Save Max Real Estate Inc.
#lower -422 Jane St
Toronto, Ontario
All Inclusive!! Fabulous Condo Alternative In Prime Baby Pt Village! Beautiful & Bright Lower Level Apartment Completely Renovated To The Studs! Super Chic Space! Private Entrance W/O To Quiet Yard. Great Space To Easily Accommodate Both A Living & Dining Room & Equipped W/ Loads Of Storage! Kitchen Offers Extra Cupboards & Plenty Of Counters To Prepare Gourmet Meals! 1 Minute To Ttc & 14 Min Walk To Jane Station. Enjoy The Fine Shops & Dining Of Bloor West Village & Dundas. (id:54870)
RE/MAX Professionals Inc.
#43 -601 Shoreline Dr
Mississauga, Ontario
Beautiful 3 Bedroom+Den, 2 Bath. Main Level features a Beautiful Kitchen & Ss Appliances, Quartz Counters & W/O To Balcony-Perfect For Entertaining. Hardwood Floors, Updated Bathrooms. Upper Level features 3 Spacious Bedrooms, Gorgeous Main Bathroom W/Glass Shower, Lower Level Features Laundry Room W/Front Loader Washer/Dryer, Laminate Flooring & Bedroom/Office/Den with walk out to Yard. Located In Desirable High Park Village! Ideal For Young Professionals. **** EXTRAS **** Across From Park & More! Premium Location, Next to Home Depot, Loblaw Superstore, Shoppers Drug Mart, Banks, LCBO. Minutes To Transit, GO, Sq 1, Trillium Hospital, UofT Mississauga Campus, QEW & Hwy 403 (id:54870)
Homelife Regional Realty Ltd.
