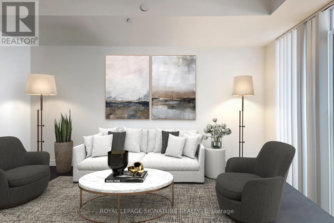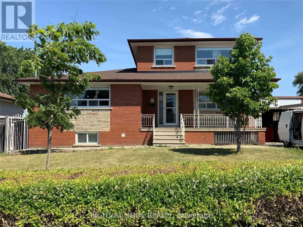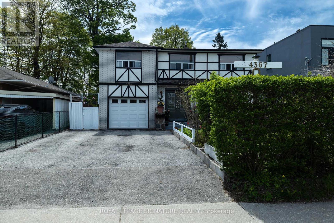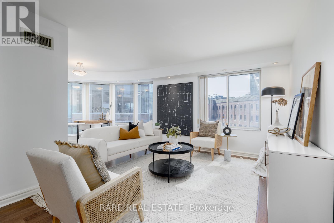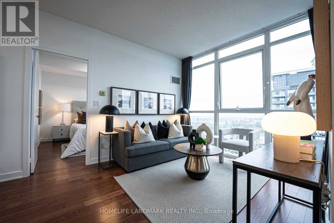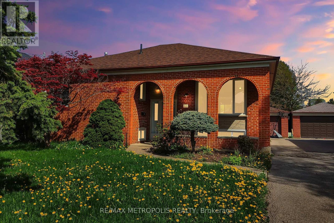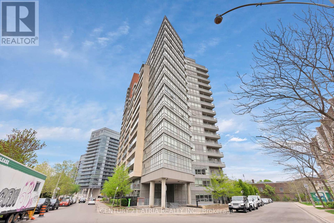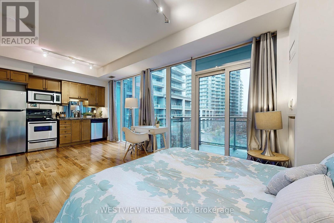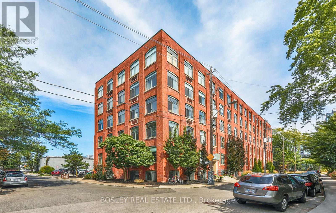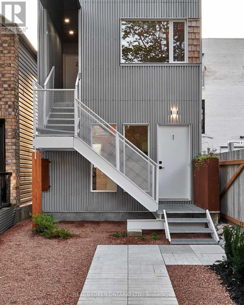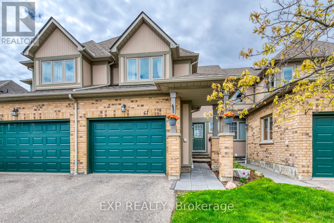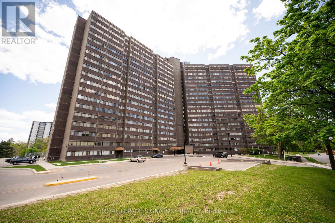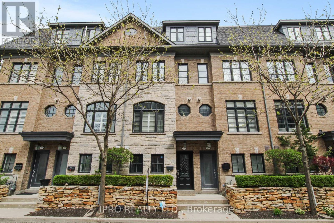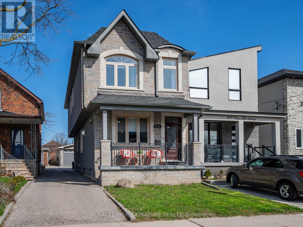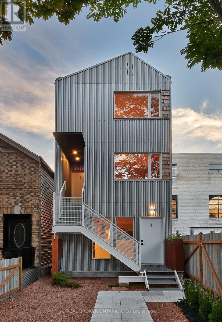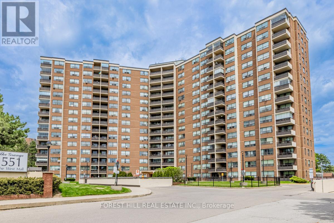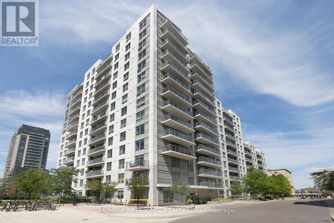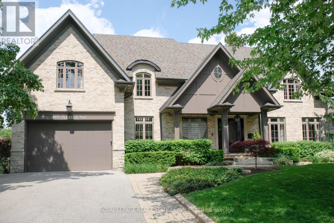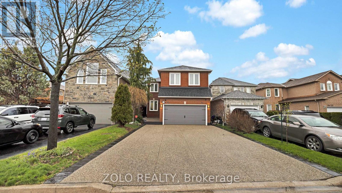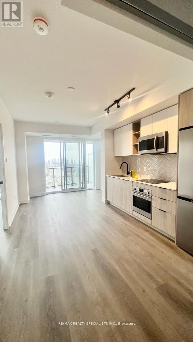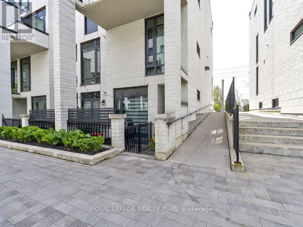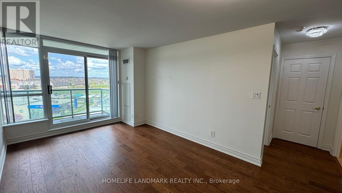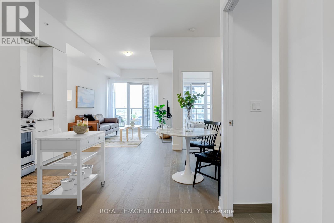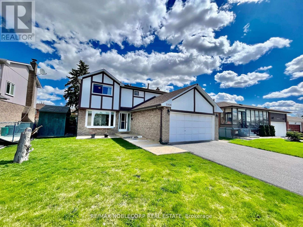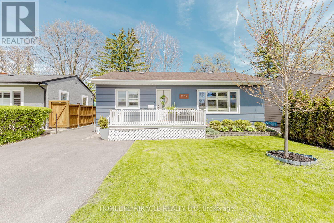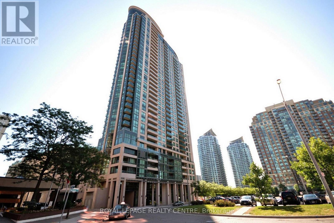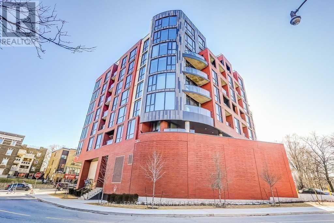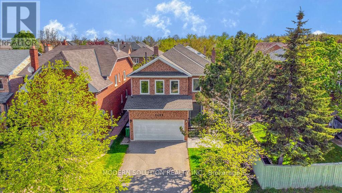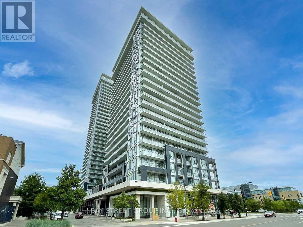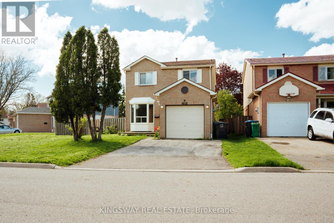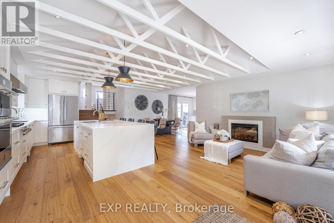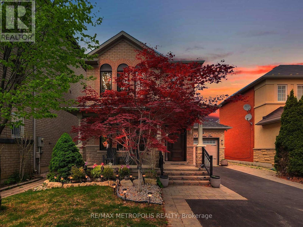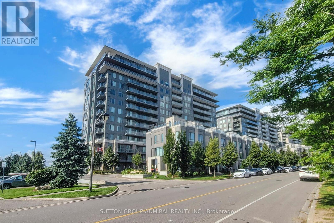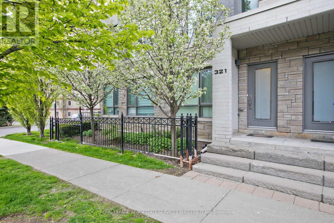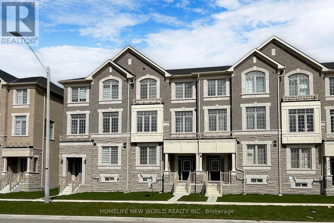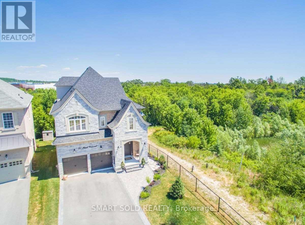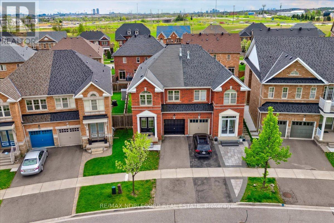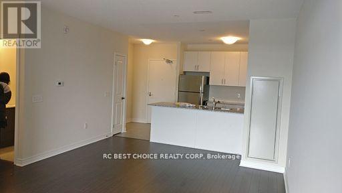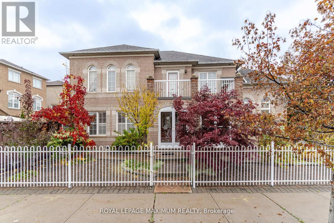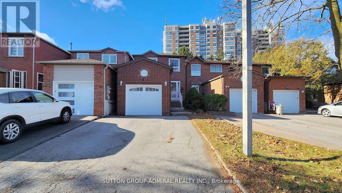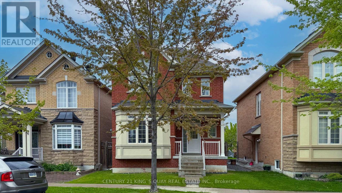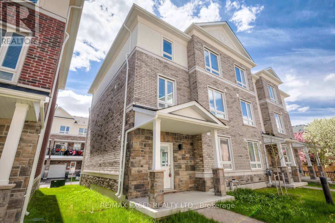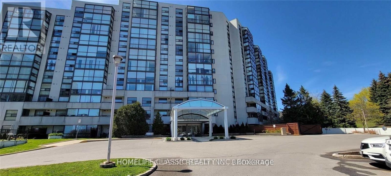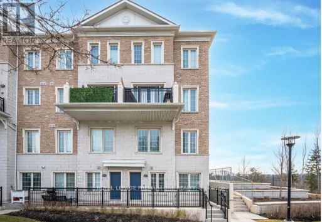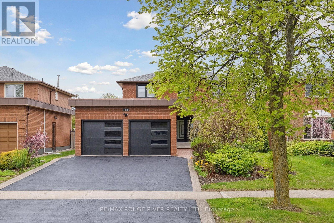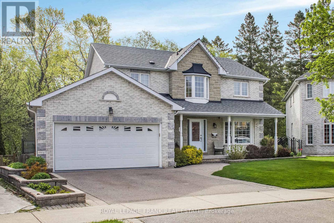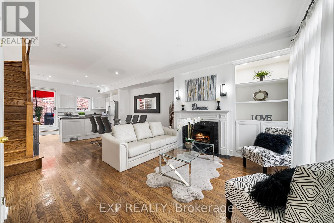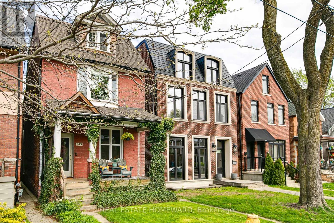#520 -501 St Clair Ave W
Toronto, Ontario
Welcome to ""The Rise"" a stunning open-concept suite that masterfully blends luxury with practical living. This one-bedroom plus living room unit is bathed in natural light and boasts 9-foot ceilings and hardwood floors throughout. Step out onto your private terrace, complete with a gas BBQ hookup, and enjoy breathtaking western views of the city skyline. Located just minutes from the prestigious Casa Loma and Forest Hill Village, ""The Rise"" positions you perfectly to take advantage of upscale shops, exquisite dining options, and essential grocery stores all within walking distance. With public transportation, lush parks, and vibrant entertainment options at your doorstep, this unit is a rare find in one of the city's most sought-after neighborhoods. Discover your next home at ""The Rise"" before it's off the market! **** EXTRAS **** Gourmet European Kitchen With Quartz Countertops, Custom Backsplash, Centre Island, Built-In(Panelled Fridge, Oven, Gas Cooktop, Dishwasher, Microwave Hood Fan), Washer &Dryer. Window Coverings**Convenient Location-Steps To Subway Station! (id:54870)
Royal LePage Signature Realty
8 Gade Dr
Toronto, Ontario
This stunning two-story detached home boasts a rare find-a main floor primary bedroom, along with four additional bedrooms on the second level, plus the main floor family room could easily double as another bedroom.Hardwood floors throughout, Bright and Spacious. Enjoy the convenience of an eat-in kitchen and main floor laundry, with direct access to the fully fenced yard from the family room Just steps away from all amenities, including schools, parks, shopping centers, and public transit, enjoy the ease of access to everything you need for daily life. **** EXTRAS **** Lease For Upper Level Only. The Tenants Will Pay 65% Of All The Utilities.( Gas,Hydro & Water) All The Appliances, All Window Coverings, Garage And Parking Included. The Tenants Will Be Responsible For Snow Removal And Lawn Maintenance. (id:54870)
Right At Home Realty
4367 Lawrence Ave E
Toronto, Ontario
Don't Miss Out On This Opportunity To Own This Amazing Property Nestled On A Massive Lot Measuring 50x280 Feet. First Time On The Market In Over 28 Years This Detached 4 Bedroom/3 Washroom Home Is Great For Both Buyers Looking For A Spacious Family Home And Builders Seeking A Prime Development Opportunity. Outside The Backyard Offers A Peaceful Retreat From The Hustle And Bustle Of Everyday life. The Expansive Lot Provides Endless Possibilities. Whether You Envision A Larger Garden, A Pool Oasis, Or A Custom-Built Dream Home, This Lot Offers The Space And Potential To Bring Your Vision To Life. Located In A Desirable Neighborhood, The Home Offers Convenience And Privacy, With Easy Access To Schools, Parks, Shopping, Transit, Highway And More. Don't Miss This Rare Opportunity To Own A Property With Such Incredible Potential. **** EXTRAS **** 2 Parking Spots In Garage (Tandem) & 4 Spots In Driveway. Double Layered Roof Shingles W/Lifetime Warranty 2017, Roof Ridge Vent 2017, Front Door 2017, Rust Proof Garage Door 2014, Furnace/AC 2019. (id:54870)
Royal LePage Signature Realty
#1003 -33 University Ave
Toronto, Ontario
Stunning 1400 square feet suite in the iconic Empire Plaza. Situated in the heart of downtown at the intersection of Wellington and University, just steps away from The Bay, Front Street, King Street, and the waterfront. This very secure and private condo residence boasts a 24-hour concierge and security. The spacious suite features two bedrooms, two bathrooms, and a solarium. Hardwood floors in living areas & kitchen - brand new laminate flooring in bedrooms - freshly painted unit and custom built closet in the master bedroom. Fully renovated eat in kitchen. Includes one deeded parking spot and one deeded locker. Enjoy the convenience of an eat-in kitchen, a full dining area, and a wide-open living room. The building offers a fantastic lobby, providing everything you could ever need. **** EXTRAS **** Fridge, stove, range hood, dishwasher, microwave; washer & dryer; elf; broaddloom; vertical blinds. Marble foyer, kit & bath floors. 1 deeded parking + 1 deeded locker. (id:54870)
Rare Real Estate
#4004 -4070 Confederation Pkwy
Mississauga, Ontario
MUST SEE!!! 2-Bedroom, 2-Bath Corner Suite boasting a breathtaking panoramic view! Split-bedroom layout, with the primary bedroom featuring an ensuite bath and spacious walk-in closet. ##Engineered hardwood flooring ## Freshly Painted ## 9ft Ceiling ## South East& South West facing, lots of sunlight ## Parking space and locker located adjacent to the underground entrances. Steps away from Square One Shopping Centre, Sheridan College, cinemas, the Living Arts Centre, and an array of restaurants. Plus, enjoy seamless access to highways 403, 401, 410, and 407 for effortless commuting. **** EXTRAS **** S.S. fridge, stove, B/I dishwasher, microwave, electric light fixtures, stacked dryer/washer, all window covering. Great Amenities Incl 24 Hr Security, Gym, Pool, Patio, Visitor Parking (id:54870)
Homelife Landmark Realty Inc.
50 Langholm Dr
Toronto, Ontario
Welcome to 50 Langholm Dr. This bungalow is nestled in a quiet pocket just minutes from the Highway 401, parks, schools, transit & shopping plazas. The main floor boats 3 spacious bedrooms with hardwood flooring. The living/dining is open concept with hardwood flooring, a large window and w/o to the sunroom. The entire main floor has been freshly repainted. The front of the home has a spacious covered patio (5.79m wide x 1.68m deep). The windows and roof have been upgraded in the past 5 years. The lower level has recently been upgraded with its own separate entrance & also boasts a large living/dining area and a very large bedroom. This home is a great investment opportunity as it can be leased as 2 separate units. 7 car total parking between the garage and private driveway. Whether you're looking to invest or make this proeprty a home of your own, your search ends here! Don't miss out on this great opportunity! (id:54870)
RE/MAX Metropolis Realty
#920 -38 Joe Shuster Way
Toronto, Ontario
Welcome To The Bridge Condos - Ideally Located In The Heart Of Downtown Toronto, Steps To Liberty Village. 1 Bedroom And 1 Bathroom Unit With A Huge Balcony And A Beautiful Unobstructed View Of The Toronto Skyline! Includes 1 Parking & 1 Locker! Walk Along King Street Or Queen Street & Enjoy The Downtown Culture Of Toronto. Great Home In A Great Community. Conveniently Located Next To Everything! Steps To Ttc, Shops, Restaurants And More. (id:54870)
Century 21 Atria Realty Inc.
#333 -58 Marine Parade Dr
Toronto, Ontario
This spacious waterfront studio unit features a welcoming marble floor foyer entrance with a large walk-in closet with ample storage space. Floor to ceiling windows that span the entire unit, 9ft ceilings, plenty of natural light. Walk-out to a large balcony overlooking the landscaped garden area. Features Engineered hardwood flooring, SS appliances & 4 piece Ensuite washroom. Ensuite washer/dryer. Includes one parking spot and separate storage locker. Building offers best of amenities, that include gym, indoor pool, sauna, Party room, business centre, car wash, 24 hour concierge & more. Steps to local restaurants / coffee shops & groceries, public transit at your doorstep. Take advantage of the miles of walking & biking paths along the waterfront trails. (id:54870)
Westview Realty Inc.
#111 -24 Noble St
Toronto, Ontario
24 Noble Is One Of Toronto And Queen Wests Most Desirable Lofts! The 1910 Building Used To Be A Toy Factory And Then Functioned As Commercial Spaces Before Being Converted Into Lofts In 1989. Units Here Have Been Featured In Multiple Magazines, Including BlogTo And Toronto Life As This Hard Loft Exposed Brick And Beam Building Is A Rarity In The Toronto Condo Market. With Original Hardwood Floors Throughout, Two Large Picture Windows, 10 Ceilings And A Truly Open Concept Floor Plate, This Studio Is One You'll Be Proud To Own. Situated On The Raised First Floor Also Means No Elevator Required, Just A Few Steps And Open The Door To Your Sun Filled South Facing Loft In One Of The Worlds Coolest Neighbourhoods. It Also Features Exclusive Community Parking For Noble Court Residents. If You've Been Waiting For The Right Studio Space, The Time Is Now. **** EXTRAS **** Parking Included, Shared/Common For The Building. (id:54870)
Bosley Real Estate Ltd.
#main -278 Campbell Ave
Toronto, Ontario
Beautiful, fully-renovated, & spacious 2-bedroom in dynamic Junction Triangle neighbourhood. The efficient open concept layout makes for a big and bright living area with functional use of space. The modern kitchen has ample storage, a breakfast bar, and stainless steel appliances. There are 2 large bedrooms with polished concrete flooring throughout and high ceilings. The unit also has a powder room, 4-piece bath, a mud room/foyer, and a laundry area. It includes your very own parking spot and furnished option is also available. **** EXTRAS **** Stroll to the best cafes, restaurants, parks, libraries, schools, shops, and everything the West End has to offer. The area is perfect for cycling. Minutes to the TTC and UP Express. Rent is inclusive of water/sewer. (id:54870)
Real Broker Ontario Ltd.
#61 -5662 Glen Erin Dr
Mississauga, Ontario
Dreaming Of The Perfect Blend Of Comfort And Convenience? Welcome To 5662 Glen Erin Dr., Mississauga! Step Into This Stunning 3-Bedroom, 4-Bath Condo Townhouse In The Highly Desirable Central Erin Mills Neighborhood, A Fantastic Choice For First-Time Buyers Or Those Looking To Upsize From A Condo Apartment. This Spacious 2-Storey Home Features A Bright And Airy Layout, Ensuring Every Corner Is Bathed In Natural Light. The Main Highlight Is The Beautifully Finished Basement, Complete With An Additional Bedroom, A Full Bath, And Versatile Space That Can Easily Be Transformed Into Your Dream Home Office Or A Cozy Den. Imagine The Possibilities! Step Outside Through The Walkout To Discover A Picturesque Backyard, Perfect For Relaxing Or Hosting Friends And Family. Added Convenience Comes With The Propertys Ample Visitor Parking Spaces And A Private 1-Car Garage, Complemented By An Additional Driveway Parking Spot, Making It Easy To Accommodate Two Vehicles. Located In One Of Mississauga's Sought-After School Districts, Your New Home Places You Within Easy Reach Of Top-Rated Schools Including #1 Ranked John Fraser Secondary School, Thomas Street Middle School And Castlebridge Public School In Addition To Top Ranked St. Aloysius Gonzaga Catholic High School. Steps From All Essential Services And Erin Mills Town Centre. Enjoy The Convenience Of Nearby Parks, Recreational Facilities, And Seamless Access To Public Transport, Including Streetsville Go Station, Making Your Daily Commute And Weekend Adventures Hassle-Free. Dont Miss Out On The Opportunity To Make 5662 Glen Erin Dr. Your New Address. A Charming Community, Exceptional Amenities, And A Home That Promises Comfort And Convenience - It's All Here Waiting For You! **** EXTRAS **** Fridge, Stove, Dishwasher, Washer/Dryer, Microwave, All Electric Light Fixtures, All Window Coverings. Maintenance / Condo Fees Include Visitor Parking, Outdoor Pool, Snow Removal (Driveway & Walkway), Landscaping, Roof & Exterior Cladding. (id:54870)
Exp Realty
#ph17 -11 Wincott Dr
Toronto, Ontario
Welcome to 11 Wincott Drive, Penthouse #17. This multilevel condo boasts 3 large bedrooms, 2 bathrooms, 1 parking space, and 2 storage lockers (one ensuite, one exclusive) - more than enough room for all your needs. Boasting a bright and spacious open concept kitchen, dining, and living areas, you'll love entertaining friends or relaxing after a long day. Located in prime Etobicoke, this is your chance to live in luxury. With its open and airy layout, this penthouse makes it easy to utilize the space to suit your needs. The 3 bedrooms give you and your family plenty of room to stretch out and unwind. Step out on to your sunquenched terrace with stunning panoramic views of the Toronto Skyline and a glimpse of the Lake! With parking and storage included, you'll stay organized and have room for all your belongings. This penthouse gives you the lifestyle you are looking for, in a neighbourhood close to highways, schools, parks, shops, restaurants, and entertainment. Or, stay at the building and take advantage of incredible amenities, including an indoor swimming pool, tennis courts, party/meeting room, and much more! Don't miss this opportunity to live in high demand Etobicoke! **** EXTRAS **** Brand New Fridge and Stove, Freshly Painted Throughout, New Light Fixtures, New High End Vinyl Flooring In 3rd Level Bdrms, Two Individual Front Door Entrances (Can Enter Condo Via PH1 and Floor 19 Level), Two Spacious Storage Units (id:54870)
Royal LePage Signature Realty
70 Lobo Mews
Toronto, Ontario
Welcome to your urban oasis! This 3-bed, 3-storey townhome offers luxury living in a tranquil enclave near Islington Station and top schools. The main floor features an open-concept layout, flooded with natural light. With its newly upgraded appliances, the kitchen becomes a cook's haven, offering plenty of space to create culinary masterpieces. while the dining area provides ample space for gatherings Upstairs, 2 spacious bedrooms offer serene views, while the 3rd floor boasts a vast master suite w/ a luxurious ensuite and private deck. Outside, enjoy a welcoming community atmosphere, with safe streets for children and amenities within walking distance. Live the lifestyle you deserve in this meticulously designed home w/ a unique opportunity to experience urban living at its finest, blending convenience, comfort, and elegance seamlessly. Every aspect of this home is designed to enhance your quality of life. (id:54870)
Ipro Realty Ltd.
1072 Briar Hill Ave
Toronto, Ontario
You won't find better value in the city of Toronto! This well laid out detached 2-storey house features 3+1 bedrooms and 4 bathrooms, an open concept main floor and a spacious kitchen. The light-filled primary bedroom with his/her closets and a serene 5 piece ensuite bath with heated floors will be your new retreat. The finished basement includes an office and recreation space, anda self-contained nanny suite with full kitchen, bathroom, laundry and separate entrance, offering income potential. Enjoy modern upgrades like new hardwood floors (2020), a new Bosch dishwasher(2023) and 2 gas lines for a BBQ and pizza oven. Outside, the beautiful low maintenance backyard boasts new interlocking patio stones (2023), great for entertaining and playing hockey and basketball or riding bikes/scooters. Conveniently located close to everything you need- the brand new Eglinton LRT, parks, the Belt Line, grocery stores, shops, and restaurants. Come see it for yourself! **** EXTRAS **** Sellers do not warrant the retrofit status of the basement. (id:54870)
Royal LePage Signature Realty
#upper -278 Campbell Ave
Toronto, Ontario
Big, Bright, and Beautiful Fully Renovated 3-bedroom Dynamic Junction Triangle Neighbourhood. The efficient open concept layout makes for a spacious and bright living area with functional use of space. The modern kitchen has lots of built-in storage, a pantry, a centre island, and stainless steel appliances. All bedrooms are of good size with windows or skylight that lets in natural light. The 5-pc bath includes a double sink. The unit also has a powder room, mud room, and your exclusive parking spot. Furnished option is also available. This is the one! **** EXTRAS **** Stroll to the best cafes, restaurants, parks, libraries, schools, shops, and everything the West End has to offer. Minutes to the TTC and UP Express. The area is also highly conducive to cycling. Rent is inclusive of water/sewer. (id:54870)
Real Broker Ontario Ltd.
#1421 -551 The West Mall
Toronto, Ontario
Discover your opportunity to secure an affordably priced, generously spacious 2-bedroom unit within a meticulously managed building in Etobicoke. Nestled in an excellent location just moments from parks, urban conveniences, major HWYs, & the airport, this residence offers unparalleled convenience. Dive into the joys of summer by indulging in the outdoor pool, or explore an array of amenities including a crafts room, kids' playroom, car wash, sauna, gym, and beyond. **** EXTRAS **** Fridge, Stove, B/I Microwave, Washer, Dryer, Electrical Light Fixtures, Window Coverings. Extra Laundry in the Building. Kids playroom, Crafts Room, Onsite Management. Bell Internet + TV Included in Condo Fee. Ensuite Storage. (id:54870)
Forest Hill Real Estate Inc.
#1015 -816 Lansdowne Ave
Toronto, Ontario
Great amenities and location! TTC At Your Door Step. 8 Min Walk To Subway Station. Go Train Or Up Express. Bright and spacious one bedroom featuring an oversized bedroom, lots of storage space, U shaped Kitchen with Granite counter-top and owned parking space and locker! TTC at the door and only mins walk to Subway. Only mins to Dufferin Mall, Groceries, restaurants etc.Close To High Park, Dufferin Mall And Shoppers Drug Mart. **** EXTRAS **** Basketball Court, Party Room, Exercise Room, Billiards Room, Games Room, Yoga Studio, Sauna. Parking & Locker. (id:54870)
Homelife Regional Realty Ltd.
49 Abilene Dr
Toronto, Ontario
Welcome to luxury living in Princess Anne manor. Indulge in sophistication within this exquisite 4+1 bedroom & 6 bath residence - a masterpiece of elegance & comfort. The main level dazzles with the finest of marble, granite, hardwood & custom cabinetry. The open-concept kitchen/family room along with superb formal living/dining areas must be seen & ideal for entertaining. Relax by the gas fireplace in the lower level media room or retreat to the stunning primary bedroom on upper level, with amazing walk-through dressing room to the spa-like ensuite bath. With two separate offices, one on the main & the other on the upper level, this home offers unparalleled versatility for your work-from-home needs. The ""piece de resistance "" is the stone-walled wine cellar on the lower level, with a 300+ bottle wine rack. See it! Love it! Buy it! **** EXTRAS **** 2 Furnaces, 2 CAC's, HWT owned, CVAC w/accessories, CVAC kitchen kickplate, 4 gas fp, 3 w/o, covered porch, kitchen island,butler pantry w/wet bar, prewired for audio,mn flr laundry,guest suite, nanny's quarters, furnace rm storage shelving (id:54870)
Royal LePage Real Estate Services Ltd.
6429 Sapling Tr
Mississauga, Ontario
Beautifully Updated, Sunlit Detached Home with 4+2 Bedrooms & 5 Bathrooms! Faces a Soccer Field on a Peaceful Street in the Heart of Lisgar Community. Serene Backyard Oasis; 2 Master Bedrooms with Ensuites; Modern Eat-In Kitchen with Stainless Steel Appliances, Stunning Mother of Pearl Backsplash, and Live Edge Walnut Island; Finished Basement with Spacious Rec Room, 2 Bedrooms & Bathroom; Walking Distance to Top-Rated Schools Including French Immersion; Less Than 10 Minutes to 2 Go Stations. Countless Upgrades! (id:54870)
Housesigma Inc.
#2405 -36 Zorra St
Toronto, Ontario
Discover Unit 2405 at 36 Zorra Street - a modern sanctuary nestled in Etobicoke's vibrant community.This 2-bed + den, 2-bath condo boasts 753 sq ft of indoor and outdoor space, showcasing sweepingcity and lake vistas through expansive floor-to-ceiling windows. The open-concept design seamlessly connects the kitchen/dining and living areas, illuminated by contemporary pot lights. The chef's kitchen features stainless steel appliances, quartz countertops. Unwind in the primary bedroom withits ensuite and glass walk-in shower, or utilise the second bedroom as a guest room or home office.Step onto the spacious balcony to relish the urban panorama and serenity. Enjoy modern conveniences like, 24/7 concierge, and abundant amenities including a pet spa, gym, outdoor pool, and more. Withits prime location offering easy access to transit, highways, shops, and dining, this condoepitomizes unparalleled city living. **** EXTRAS **** Amenities: Pet spa, dog run, gym, sauna, outdoor pool, BBQ area, kids room, arcade, partyroom/co-working space, hobby room, dining room, two guest suites and EV charging stations. (id:54870)
RE/MAX Realty Specialists Inc.
#520 -142 Widdicombe Hill Blvd N
Toronto, Ontario
Welcome home! This ground-level unit has been meticulously designed for comfort and style. It features a boutique, private patio with BBQ gas line. Inside is sparkling clean and freshly painted, what a TURN-KEY opportunity! Two full washrooms and SS appliances make this home bright and spacious. Open concept living and dining rooms allow for a versatile entertaining area. Not only is this a family-friendly building, but it caters to the commuters with the convenience of the future Martin Grove-Eglinton Station of the Eglinton Crosstown West LRT- as well as near-by access to highways 401 & 427. An owned locker means lots of extra storage space. Ample visitor parking and an owned, underground parking spot. Come and see for yourself! **** EXTRAS **** SS FRIDGE, SS STOVE, SS DISHWASHER, WASHER/DRYER, SS MICROWAVE (id:54870)
Royal LePage Realty Plus
#1002 -4850 Glen Erin Dr
Mississauga, Ontario
The prestigious Papillon Place 3 in heart of Erin Mills. Large and well maintained spacious One bedroom plus enclosed den for many uses, Approx 655 sqft, Quality engineered hardwood floors in living, dining, bedroom and den, high floor with unobstructed views, stainless steel appliances, granite kitchen countertop, One parking and one locker next to elevator, close to all amenities, Supermarket, Erin Mills Town Centre, Rona, Banks, Restaurants, Credit Valley Hospital.Public Transportation. Easy Access To Hwy 403. (id:54870)
Homelife Landmark Realty Inc.
#1214 -30 Shore Breeze Dr
Toronto, Ontario
Embrace Lakeside Living this Summer! Indulge in the neighbourhood of Humber Bay with this inviting 1-bedroom, plus den retreat boasting a WIDE balcony with 2 walkouts and lake views! Step into a world of modern comfort where the open-concept kitchen seamlessly melds with the living area, creating an inviting space for relaxation and entertainment. Highlights include a generously sized bedroom, ideal for peaceful nights, and a versatile den perfectly suited for your work-from-home needs. Convenience meets luxury with ensuite laundry and a well-appointed 4-piece bath. Explore the Best of Humber Bay: pedal along the picturesque Martin Goodman Trail, savor delightful meals at nearby eateries, and enjoy leisurely strolls to local cafes, and grocery stores. With parks, the serene lakefront, and countless amenities just moments away, every day promises new adventures in this vibrant lakeside community. **Kitchen Island in Photos is Virtual** **** EXTRAS **** Parking + Locker included. Building features world class amenities: Concierge, Visitor Parking, Gym, Yoga Room, MMA Room, Crossfit Area, Indoor Pool, Party Room, Library, Car Wash, Multiple Rooftop Terraces. Onsite Property Management. (id:54870)
Royal LePage Signature Realty
3304 Brandon Gate Dr
Mississauga, Ontario
Opportunity Knocks! Very Well Kept Home - Do not miss the this 4 bedroom in prime location on wide 50ft lot! Welcome to this spacious full of natural light home with Property Featuring Oversized Rooms Throughout The Entire House. Pride in Ownership. Convenient Location Minutes From Highway, Schools, Community Centre, Shops And Big Box Stores. Huge basement. Home has Great Bones. Don't miss out on this opportunity to call this house your new home. (id:54870)
RE/MAX Noblecorp Real Estate
1057 Roosevelt Rd
Mississauga, Ontario
Breathtaking And Meticulously Maintained Detached Home On A Very Quiet Cul-De-Sac In The Highly Sought After & Prestigious Lakeview. Designer Decorated, Move-In Ready, And Absolutely Stunning With Plenty of Natural Light. Chef's Dream Custom Open Concept Kitchen With Huge Center Island, Mammoth Built-In Pantry, Granite Countertops And High Quality Stainless Steel Appliances. Walkout To A Spectacular Covered Deck And Totally Private Extra Deep Muskoka Backyard Retreat - The Perfect Balance Of Convenience And Tranquility. Professionally Landscaped And Boasting A Charming Cedar Garden Shed And Natural Gas Hookup For BBQ. Slim Recessed LED Pot Lights & California Shutters Throughout For Style And Functionality. Exceptional Attention To Finishing Details In Every Room. Large Living & Dining Area Sure To Impress Is Perfect For Entertaining Guests Or Enjoying Family Meals. The Master Bedroom Oasis Features a 2 Piece Ensuite And Walk-In Closet. The Expansive Finished Basement Offers Endless Possibilities With A 4th Bedroom (Whimsical Playroom Themed), Recreational Area, An Ample Sized Den, A 3rd Bathroom With A Deep Soaker Jacuzzi Tub, And Plenty of Storage Space. Freshly Painted Siding. Newly Paved Private Driveway With 4 Car Parking. True Pride of Ownership. Urban Living With Close Proximity To The Renowned Port Credit Village. Nestled in a Family Friendly Neighbourhood. This Gorgeous Home Has Everything You Want On Your Wish List and More! **** EXTRAS **** Extensive List Of Upgrades. All Elfs & Window Coverings. S/S Fridge (2020), Stove (2020), Dishwasher (2019), Microwave & Rangehood. Washer/Dryer. Eaves/Soffits (2017), Garden Shed, Hrdwd Floors, California Shutters, Nest Thermostat. (id:54870)
Homelife/miracle Realty Ltd
#1206 -208 Enfield Pl
Mississauga, Ontario
Elegant Style & Grace. Bright & Spacious 1 Bedroom Located In The Heart Of Mississauga. Open-Concept Kitchen W/Breakfast Bar & Stainless Steel Appliances. Large Bedroom W/Closet & Large Window. Great Amenities On Rooftop, 2nd, 7th & Main Level. Indoor Pool, Gym, Party Room, Game Room, Theatre Room, Garden W/Bbq & Playground. Walking Distance To Sq. 1 Mall, Kariya Park, Sheridan College, Library, Public Transit & Living Arts Centre. **** EXTRAS **** Easy Access To Highways 403/401, QEW And Go Station. (id:54870)
Royal LePage Realty Centre
#702 -2118 Bloor St W
Toronto, Ontario
Welcome To Picnic At High Park & Bloor West Village*This New Boutique Condo Offers Gorgeous Open Concept Layout With A Custom Built Smart Home System & Premium Builder Finishes*2 Bedroom/2 Full Baths, Approx 772 Sq Ft*Incredible Kitchen Equipped W/New High-End Appls.,Incl. Liebherr Fridge, Kitchen Aid Gas Stove, B/I D/W & M/W*Breathtaking S/E View Of The City & High Park*Parking/Locker/Ensuite Laundry*Come See The Perfect Condo In The Heart Of Bloor West. **** EXTRAS **** Beautifully Appointed 2 Bdrm (Split)/2 Bath Unit*Incredible Location Overlooking High Park*Stone's Throw To Subway, Bloor West Village Shops/Cafes*No Smoking, Vaping Or Cannabis Use*Tenant Pays Utilities(Water Is Included) (id:54870)
Royal LePage Terrequity Realty
5483 Middlebury Dr
Mississauga, Ontario
Welcome to 5483 Middlebury Dr, a charming home nestled in the highly sought-after neighborhood of Central Erin Mills in Mississauga. With original owners, this home is being offered for the first time on the market, showcasing pride of ownership & meticulous maintenance. This delightful abode features 4 bedrooms, including a spacious primary bedroom complete with a 4-piece ensuite & a walk-in closet. Approx 2600 SqFt above grade. This home has been thoughtfully upgraded to offer modern comfort & style. As you step inside, you're greeted by a welcoming foyer leading seamlessly to the spacious family room & living area. Hosting made easy with a separate dining room. The front door & entryway received a stylish upgrade in 2023. About 10 years ago, all windows, kitchen fixtures & bathroom faucets were replaced, ensuring durability & efficiency. Additionally, the kitchen received a stylish makeover around 5 years ago, featuring beautiful quartz countertops, a marble backsplash, refaced cabinets & appliances. This home also features a convenient main floor laundry. Baths updated with comfort toilets (5yrs). The basement remains unfinished, providing a blank canvas for the new owners to personalize & create their dream space. Roof replaced 2023. Situated in the heart of Central Erin Mills, residents enjoy access to top-tier schools such as John Fraser Secondary School, Erin Mills Middle School, Thomas Street Middle School & Middlebury Public School, providing unparalleled educational opportunities for families. Furthermore, just across the street from the home, families will find convenience in the proximity of a YMCA child care centre, offering peace of mind & convenience for parents. With its prime location, exceptional features & well-maintained condition, 5483 Middlebury Dr offers a rare opportunity to own a cherished residence in one of Mississauga's most desirable neighborhoods. **** EXTRAS **** Minutes to Erin Mills Town Centre, Credit Valley Hospital, Access to Highway 403, Parks, Public Transit and more! (id:54870)
Modern Solution Realty Inc.
#1804 -365 Prince Of Wales Dr
Mississauga, Ontario
Live In Mississauga City Centre At Limelight Condominiums! Spacious & Spotless 645 Sf One Bedroom + Den Plan With Walk Out To An Extra Wide South Facing Bright & Sunny Balcony! Enjoy Tastefully Appointed Interiors In This Efficient Use Of Space With 9 Ft Ceilings Throughout + Stainless Kitchen Appliances & Granite Counters! Fantastic Location Within Steps Of Square One Shops, Restaurants, Markets & More! Resort Style Amenities + 24 Concierge! Shows Well! A+! **** EXTRAS **** Stainless Steel Appliances: Fridge, Stove, Dishwasher, Microwave. Stacked Washer/Dryer. Window Blinds. Parking And Locker Included! (id:54870)
Bay Street Group Inc.
6330 Martel Crt
Mississauga, Ontario
Great Location! Gorgeous 3 Bedroom Family Home in a Fabulous Wide and Deep 8000 Sq Ft Lot. This Completely Renovated Home Has A Wide Front With Road Access for Boat or Trailer Storage. Walking Distance to Plaza, School and Public Transit. Very Sunny Bright Solarium Overlooking the Backyard Relaxes Mind and Body. Finished 2 Bedroom Basement with Separate Entrance and Large Windows To Inlaw Suites With Separate Kitchen and Separate Laundry is Giving a Great Investment Opportunity too! **** EXTRAS **** Two Fridge, 2 Stove, Overhead Microwave Fan, Dishwasher, 2 Washers & 2 Dryers. All Existing Window Coverings and All Existing Electrical Light Fittings. (id:54870)
Kingsway Real Estate
247 Cherry Post Dr
Mississauga, Ontario
Welcome to 247 Cherry Post drive! Located in one of South Mississauga's most sought after and established family friendly neighbourhoods! This fully renovated home is turn-key ready and is an entertainer's delight. Featuring an incredible flowing open concept layout with vaulted ceiling and exposed trusses. Enjoy a gourmet kitchen with 9ft island, waterfall edge quartz tops and backsplash. Silgranit sinks in both the counter and island fitted with touch sensor faucets. 36"" gas range and dual built-in convection ovens. Plus, built-in fridge and freezer drawers in the island for added convenience. Indulge in a latte in the morning or a glass of wine at night from the chic servery in the dining area fitted with a built-in coffee/espresso maker, bar fridge, and sink. Enjoy the convenience of the main floor laundry room complete with laundry sink, quartz tops, and access to the garage. The Primary bedroom is the perfect retreat with a walk-in closet and a spa inspired 5 piece ensuite complete with curbless shower. The backyard oasis will provide endless entertainment with an incredible salt water pool & hot tub, patterned concrete hardscaping, and landscape lighting. Enjoy a drink and unwind at the cabana featuring a 2 piece washroom, fridge, sink, and TV/WIFI ready. This family home checks all the boxes! Book your showing today before it's gone! **** EXTRAS **** eng hrdwd, owned tankless water heater, spray foam insulated t/out, ari flushmount registers, emtek kitchen hrdwr, front + garage door '23, Siding + soffits '19, windows + hvac + plumbing + furnace + A/C '18, pool equipment '16, cantina (id:54870)
Exp Realty
32 Timberland Dr
Vaughan, Ontario
Welcome to 32 Timberland Dr. This property is located in sought after Vellore Village. It offers a fully enclosed back yard complete with pizza oven, gazebo, gas BBQ, hot tub and is finished in a two-tier stone terrace. Enter the breakfast nook through newly installed French doors adjacent to the kitchen, complete with stainless steel appliances, granite counters and built in espresso bar. Entire home fitted with pot lights and wired with speakers throughout, perfect for parties and family gatherings. The basement media room is fitted with a 110"" custom projection screen complete with Onkyo receiver and Polk Audio surround sound system. The home is located minutes away from hwy 400,schools,Vaughan Mills shopping center, Canada's Wonderland, newly built Cortelucci hospital, public parks, walking trails, shopping plazas and quick transit ride to Vaughan VMC subway station. Too many amenities to list. Also included is in ground irrigation system, video surveillance & alarm system. **** EXTRAS **** Roof, windows & back door replaced in the past 3 years. Home fully repainted from top to bottom and hardwood flooring on main level newly stripped, sanded and revarnished. (id:54870)
RE/MAX Metropolis Realty
#106 -325 South Park Rd
Markham, Ontario
Welcome to Eden II, where modern sophistication & luxury living meet .This delightful 1-bedroom plus den, 1-bathroom suite offers anenticing blend of comfort and style that's bound to steal your heart. Step inside and revel at the soaring ceilings, sunlight and sleek laminate floorsthru/out.The true show stopper, the piece de resistance, is the living room accent wall, Sexier than Midnight in Paris. If you aren't in love yet, have agander at the modern kitchen with dark cabinetry, stone counters & a movable center isnd....flexible for all of your culinary adventures. Spacious primarybedroom & open concept den round off this slice of Eden. Finally, entertain friends,savor morning coffee and relax while overlooking a tranquil walkingpath on your pirvate balcony. Say goodbye to pricey gym memberships; this bldg is loaded with amenities that cater to your every need.(indoor pool, gymetc.) Cls to Hwy 7/404/407, Viva and restaurants galore **** EXTRAS **** Family friendly building in the Epicenter of Markham. Singles, couples, empty nesters & investors will love this place. Offer today and createTomorrow's memories (id:54870)
Sutton Group-Admiral Realty Inc.
321 South Park Rd
Markham, Ontario
Functional 3 Bedrooms Townhome With A Huge Rooftop Garden. Main Floor ensuite bedroom with own separate entrance. 9Ft Ceiling 2nd Floor With Lots Of Natural Sunlight.2 Parking Spots: Direct Access To Garage With A Drive Way, 2nd Parking At Condo Underground. Condo Fee Included Snow Removal, Landscaping & Condo Amenities (Gym, Swimming Pool, Party Room, Game Room, Media Room). Public Transit At Door Steps. Walk To Hwy7, Banks, Restaurants And Many Retailers. Easy Access To 407, 404 And Yonge St. Top Rank Schools: St. Robert Catholic, Thornlea SS. Open House May 18/19 1-5pm **** EXTRAS **** S/S Fridge, S/S Stove, S/S Dishwasher, S/S Range Hood, Washer And Dryer. Elfs & Window Coverings. Garage Dr Opener And Remote, Underground Parking P1-85. (id:54870)
Royal LePage Real Estate Services Success Team
3468 Denison St N
Markham, Ontario
Immaculate One Year Old Double Car Garage Townhouse In A High Demanded Area, Main and 2nd Floor w/ 9 feet Ceiling, Open Concept Kitchen With Quartz Counter Top,Large Center Island, Upgraded Kitchen Cabinet, And Walk Out To Terrace. Hardwood Floor Throughout. Hardwood Stairs With Iron Pickets. Huge Master Bedroom With Walk-In Closet And 5 Pc Ensuite. Minutes To Costco, Supermarket,Restaurants,Home Depot, Hwy 407. **** EXTRAS **** Stove, Fridge, Dishwasher, Washer, Dryer, Window Covering, Garage Opener/Remote, Elf, A/C. (id:54870)
Homelife New World Realty Inc.
91 Muret Cres
Vaughan, Ontario
Perfect 5+1 Bdrm Detached Home * Premium 165Ft Deep Lot! * Backing & Siding Onto Ravine * $450K Spent In Upgrades * Over 5000Sqft *Shows Like A Model Home * Custom Kitchen W/ Granite, Heated Floors & B/I Appl * 10Ft On Main & 9Ft Smooth Ceilings On 2nd * Crown Mouldings * Wainscoting * 3rd Floor Loft W/W/O To Balcony With Gorgeous Views * Prof. Fin'd W/O Bsmt W/Wet Bar & B/I Speakers * Oversized Cedar Deck * Close To Public Transit, Schools, Parks & Shopping! **** EXTRAS **** 7 Washrooms * Top Of The Line Hvac Systems * All Custom Drapery * Include Existing: B/I Fridge; Cooktop; Oven; Microwave; Dishwasher; Washer & Dryer; All Light Fixtures; All Window Covering; 2Xfurnace & 2Xa/C; Central Vac * (id:54870)
Smart Sold Realty
41 Robert Osprey Dr
Markham, Ontario
Welcome to 41 Robert Osprey Dr, nestled in the prestigious Cathedraltown community of Markham. This stunning semi-detached home boasts elegance and modernity at every turn. A 4 bedroom layout that has just been renovated and is truly a showstopper. Quartz Countertops that are perfectly complemented by hardwood flooring that extends throughout the entire home. Oversized Master Bedroom Features 4 Piece Ensuite With Soaker Tub & Separate Shower And Walk-In Closet! Elegant Second Floor Fireplace. Fenced In Private Yard For You To Enjoy. Beyond its impeccable interior, 41 Robert Osprey Dr offers the convenience of a prime location within the coveted Cathedraltown community. Enjoy easy access to a plethora of amenities, including top-rated schools, parks, shopping, and dining options, ensuring that every need is met just moments from your doorstep. 404 and 407 Just Minutes Away. Don't miss your chance to own in one of Markham's most desired neighbourhoods. **** EXTRAS **** Freshly Renovated. Brand New Counters Throughout. Freshly Painted. New Floors On Second. (id:54870)
RE/MAX Noblecorp Real Estate
#422 -7325 Markham Rd
Markham, Ontario
Great Location & High Demand Condo. This Markham condo sits near the intersection of Markham Rd / New Delhi Dr. The unit is situated on the roadside, specifically on the parking side, offering convenient access for residents and visitors alike. Bright Spacious, Largest 2 Bedroom + Den. 9 Ft Ceiling. Laminate Flooring, New Paint, Modern Kitchen With Stainless Steel Appliances. Large Den With Glass Door Can Be Used As 3rd Bedroom. Steps To TCC & YRT, Walking Distance To Costco, Schools, Restaurants, Banks, Groceries, Community Center, Parks & Hwy 407. Low Maintenance Fee & Utilities. 5 Minutes Walk to Amazon And Canada Post. Stainless Steel Appliance: Fridge, Stove, B/I Dishwasher, Built-in Micro Washer & Dryer. W/O Balcony, 2 Parking spots: 1 Underground Parking + 1 Ground.1 Locker, Pot Lights. (id:54870)
Rc Best Choice Realty Corp
2 Sail Cres
Vaughan, Ontario
First Time Offered For Sale! This Beautiful Corner Lot Home In The Heart Of Maple Is That Perfect Home For You! 2 Car Garage With Lots Of Storage, 5 More Parking Spots On The Driveway, Patern Concrete All Around The Home, Fenced Lot Niceley Landscaped, 11 Potlights In Front, Motion Detector Lights, Closed In Front Porch, Octagon Shaped Outdoor Solarium, 4 Large Bedrooms, 13 Ft Ceiling In Living Room, Large Kitchen Area With Walkout To Yard. Mud-room Turned Into Office,professionally Finished Basement, With Rec Room, Wet Bar, 3 Piece Bath And A Bedroom. Just Put In A Door, Incredible Amount Of Storage With Wall To Wall Built-in Cabinets, Large Laundry Area. (id:54870)
Royal LePage Maximum Realty
6 Rejane Cres
Vaughan, Ontario
A Beautiful Place To Call home! Lovely 3 Bedroom House On A Quiet Family Oriented Street In theHeart of Thornhill. Very Quiet Fenced Private Backyard Not Backing Onto Other Houses or onto CentreSt. Professionally Finished Basement With Separate Entrance Used To Contain An Apartment Which CouldBe Easily Converted Back To Help With Mortgage Payments. Fully Upgraded Flooring On all Floors; MainFloor Designed With Commercial Grade Tiles For Resilience & High Traffic, Engineered HardwoodFlooring On Second Floor, Hardwood Stairs. Numerous upgrades including but not limited to Roof incl.Ice Shield (2020), gutter and downspouts (2023), Garage Door (2023), Garage Door Motor (2022),Fridge (2023), Stove (2023), Dishwasher, A/C (2021), Patio Doors with the inside blinds and UVcoating. All lights are LED energy efficient. Close To Parks, Shopping, Places Of Worship, &Viva/Yrt. **** EXTRAS **** 2023 Fridge, 2023 Induction Oven, B/I D/W, Washer, Dryer, CAC, All Elf's, All Window Coverings,Patio Doors W/Blinds Inside, 2023 Garage Door, GDO+3 Remotes. Front Porch Enclosure & EnergyEfficient Appliances To Reduce Hydro Bills. (id:54870)
Sutton Group-Admiral Realty Inc.
22 Wildmoor St
Markham, Ontario
Gorgeous Detached Family Home In Cornell Village, This Home Boasts 9 Foot Ceilings And Gleaming Hardwood Throughout Main Floor & Upper With A Gorgeous Full Oak Staircase. Freshly Painted. Updated Light Fixtures & Pot Lights, South Facing, Bright & Spacious. Large Master Bdrm W/5Pc & W/I Closet. Open Concept Huge Eat-In Kitchen. Premium Deep Lot! Double Cars Garage With Additional Parking Pad. New Furnace (2023), New A/C (2023), Close To All Amenities, Parks, Schools, Community Center, Public Transit And Hwy 407, Hwy 7. **** EXTRAS **** SS Refrigerator, SS Stove, Range Hood, Dishwasher, Washer, Dryer, Central Vac, Cold Cellar In Basement, All Window Coverings And Lights Fixtures, Garden Shed, Garage Remote Opener. (id:54870)
Century 21 King's Quay Real Estate Inc.
30 Massachusetts Lane
Markham, Ontario
LOCATION!! LOCATION!! Rarely Found End Unit Double Car Garage Executive Urban Townhome in In High Demand Wismer Area. Over 2,000 square feet. Premium Modern finishes Throughout with Lots of $$$ Upgrades. 9 Feet Ceilings, Calnifornia Shutters & Hardwood 1st&2nd Floors, Oak Staircase with Steel Railings, Modern Kitchen with Quartz Countertop, Central Island and Stainless Steel Appliances. Large windows allowing for tons of natural light to flow through. Direct access to the Garage. Steps To Park, Home Depot, Shoppers, Banks, And Restaurants, Go Station, Public Transit. Direct Access From Garage.*Top Ranking Schools Zone. **** EXTRAS **** All ELF, Fridge, Stove, Dishwasher, Washer, Dryer, Existing Light Fixtures, Existing Window Coverings. Potl Fee is $133.24/month. (id:54870)
RE/MAX Excel Realty Ltd.
#609 -20 Harding Blvd
Richmond Hill, Ontario
All Inclusive. Spacious, Bright 1+1 Bedroom With One & Half Washrooms. Modern Kitchen With Stainless Steel Appliances, Quartz Countertop, Many Cabinets. Open Concept Living & Dining Room, Big Master Bedroom With Upgraded 3 Pc Bath & Walk In Closet, Den With Beautiful View Over Looking Park (Could Be 2nd Bedroom), Ensuite Laundry & Storage. Newly Renovated Bathroom. **** EXTRAS **** Fridge, Stove, Microwave Hood, Built In Dishwasher, Stacked Washer & Dryer. All Light Fixtures. All Inclusive Except Internet & Phone. Absolutely No Pet & No Smoking Due To Allergy.Great Location, Walk To Yonge St, Library, Public Transport (id:54870)
Homelife Classic Realty Inc.
#d01 -26 Bruce St
Vaughan, Ontario
This Bright End Unit Townhome is Exactly What You've Been Looking For! This Home Boasts 3 Bedrooms, 3 Washrooms and is 1,324sqft. Large Windows bringing in Loads of Natural Light into the generously sized Great room superb for entertaining. Gorgeous kitchen w/quartz counters, subway tile backsplash, stainless steel appliances, and large eat-in dining. Spacious main floor layout, with gorgeous laminate floors thru-out and wood staircase to 2nd floor featuring 9ft ceilings. Main floor laundry ensuite, locker, parking and lots of storage. Enjoy the private balcony off of the primary bedroom with south view overlooking ravine, trees and greenery and front patio with bbq gas line hook up. Steps away from Transit to Subway, Close to Shops, Parks, Entertainment, Major Highways and Excellent Schools. (id:54870)
Royal LePage Premium One Realty
156 Beechnut Rd
Vaughan, Ontario
Situated on a sought-after court in West Woodbridge, with a premium 50x140ft lot and newly renovated from top to bottom including the amazing in-law suite, this stunning 4+1 bedroom, 4 bathroom home is a true showstopper! Youre going to love the gorgeous open concept layout loaded with stylish and modern upgrades like beautiful wide plank hardwood flooring, exquisite bathrooms and high-end light fixtures. The Dream kitchen boasts quartz counters, high quality, built-in appliances, a beautiful centre island and separate bar area. Formal living and dining rooms for easy entertaining! Incredible 400 sq ft entertainment room with 2-tier seating and media centre! Absolutely gorgeous hardwood staircase with iron pickets to 4 spacious bedrooms including the Primary retreat with luxurious ensuite featuring heated floors, double vanity and glass shower! The fabulous, newly renovated in-law suite with two entrances, features the 2nd kitchen, 5th bedroom, laundry room and 3pc washroom! Close to all amenities and easy Hwy access, this incredible property offers both luxury and functionality and is ideal for both your immediate family and extended family members! Dont miss it! **** EXTRAS **** New Hardwood throughout, kitchen Reno with slow close cabinets, all new appliances with induction stove, built in oven, large island, quartz counters, new entertainment add-on with 400sf, two tier seating, spray foam insulated. 2 laundry rm (id:54870)
RE/MAX Rouge River Realty Ltd.
9 Goldene Way
Toronto, Ontario
Don't miss out on this exceptionally well maintained, two storey home in the desirable Highland Creek community. Minutes from the 401, transit, schools, restaurants and shopping. Spacious main floor with separate living and dining areas, large eat-in kitchen and open to family room with gas fireplace. Step out from the kitchen to your deck and enjoy beautiful views of the ravine from the deck and oversized lot to enjoy. Upper level provides four generous bedrooms, primary with ensuite and walk-in closet. Lower level finished as a comfortable in-law suite with walk out. Attached double car garage. Shingles replaced in 2017. Pre List Home Inspection available. **** EXTRAS **** Property is being sold with second PIN (id:54870)
Royal LePage Frank Real Estate
65 Woodbine Ave
Toronto, Ontario
Coveted location is just steps away from Woodbine Beach, the iconic boardwalk, Olympic pool, playgrounds, and the scenic Martin Goodman Trail. From your door steps, enjoy spectacular firework displays, indulge in fine dining in many restaurants along Queen St, play a variety of sports at The Balmy Beach Club, the Kew Gardens Tennis Club, Kew Beach Lawn Bowling Club, or immerse yourself in outdoor festivals at History and Woodbine Park. With a double garage and swift access to downtown Toronto via car or TTC, and a mere 15-20 minute drive from Union Station, convenience is paramount. Step inside this meticulously designed residence to discover a well-appointed home with an above grade finished basement, offering 3 well-sized bedrooms and 3 bathrooms. The main level features an inviting eat-in kitchen and spacious open concept living and dining rooms, perfect for entertaining guests. Retreat to the second floor owner's sanctuary, complete with a walk-in closet, and an ensuite bathroom. Outside, enjoy access to three balconies that provide tranquil spaces to unwind amidst the beauty of this desired neighborhood. Excellent daycare, elementary and high school facilities nearby, this home offers the perfect blend of comfort, convenience, and coastal charm. **** EXTRAS **** 5 Appliances. Gas Fireplace. 3 Sun-Decks with BBQ Area. Open concept kitchen. Finished Basement. 2 Car Private Garage With Entrance to Home. Extra Large Walk-In Master Closet. Semidetached freehold with only $350/year snow removal fee. (id:54870)
Exp Realty
943 Logan Ave
Toronto, Ontario
Nestled in the coveted Playter Estates, within the prestigious Jackman School District, this remarkable property presents a unique opportunity for customization.Whether you envision a grand single family home tailored to your specific needs, an investment property or a combination of owner occupied and rental income...the possibilities are endless. Current setup is a three unit home. Unit 1-Main fl/half of basement (vacant). Unit 2-Bachelor,half of 2nd level (vacant).Unit 3-half of 2nd fl and all of 3rd floor-lovely tenants keep the space looking amazing.Each unit has a private outdoor/deck space. Large detached garage off wide lane. **** EXTRAS **** Vibrant Danforth Avenue just steps away. This dynamic neighbourhood has everything you need at your fingertips to live (boutique shops, grocery,school), work (transit/subway), and play (parks,restaurants,live music). (id:54870)
Real Estate Homeward
