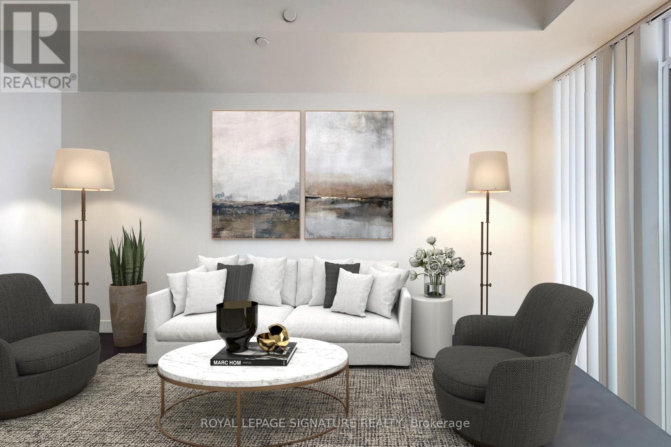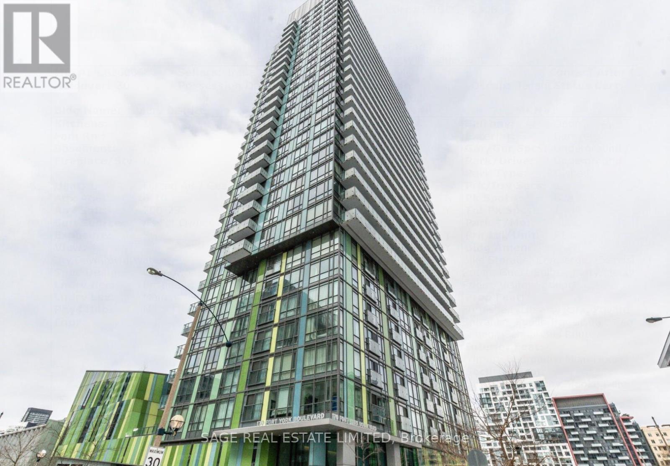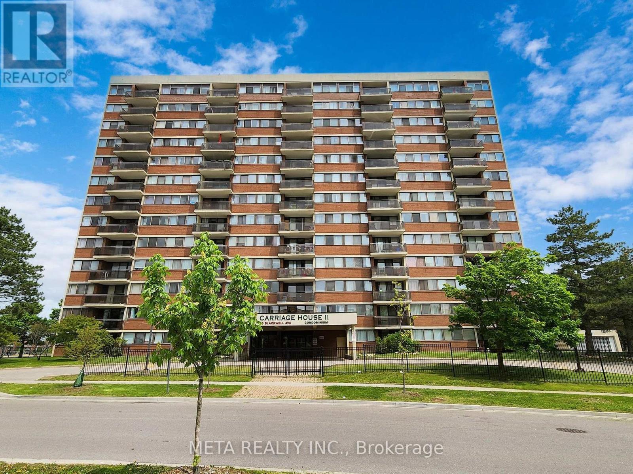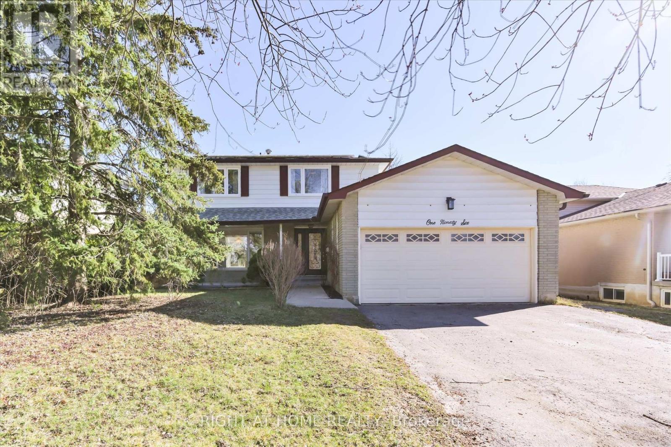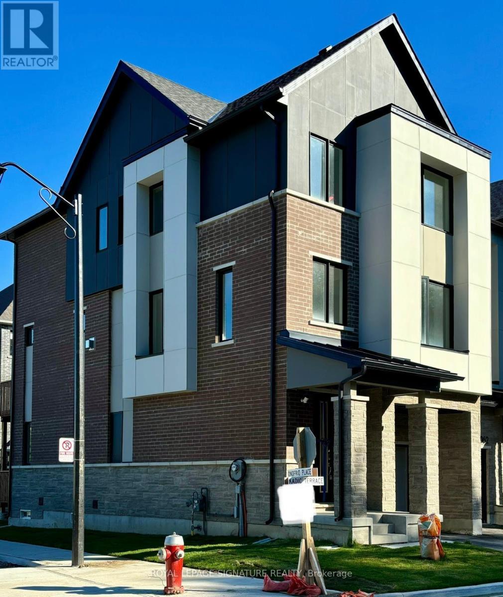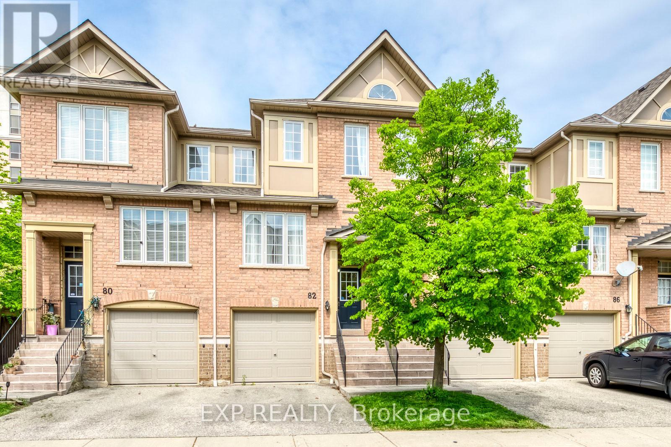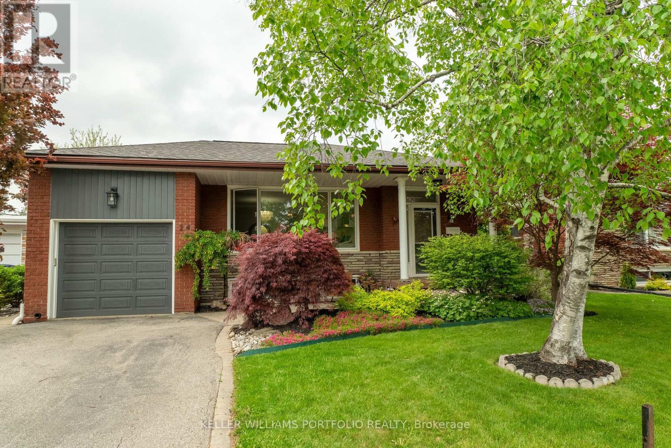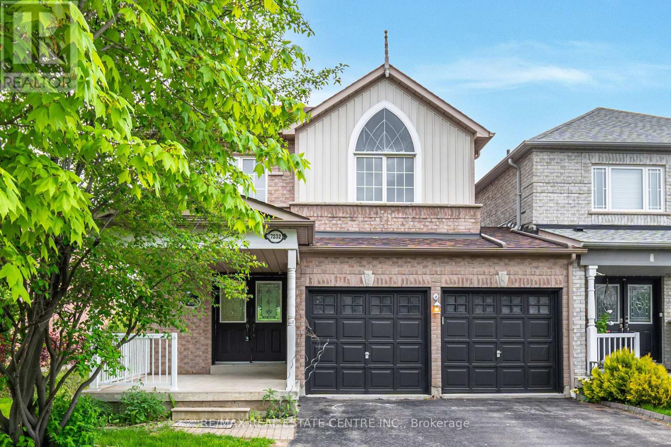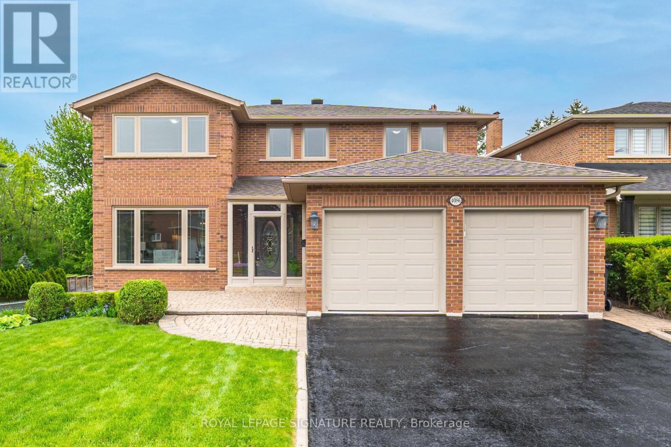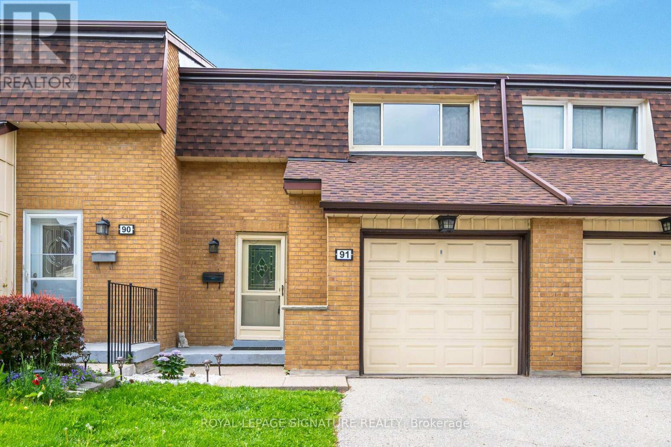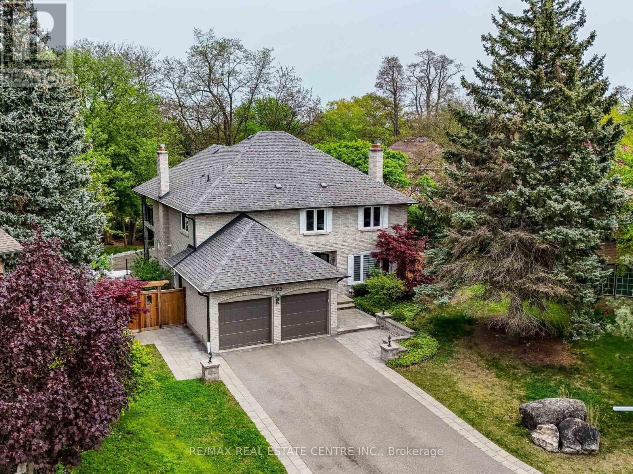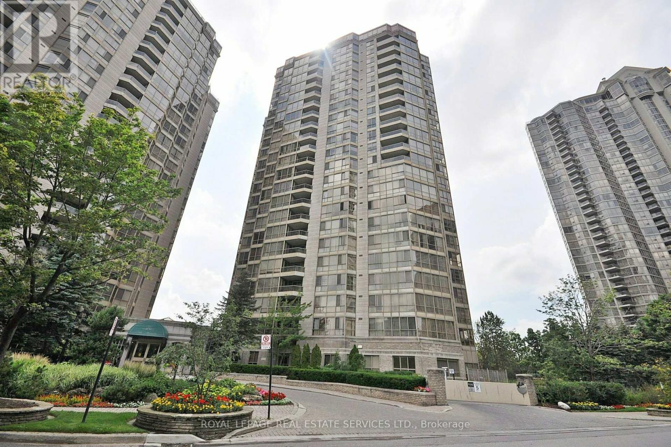520 - 501 St Clair Avenue W
Toronto, Ontario
Welcome to ""The Rise"" a stunning open-concept suite that masterfully blends luxury with practical living. This one-bedroom plus living room unit is bathed in natural light and boasts 9-foot ceilings and hardwood floors throughout. Step out onto your private terrace, complete with a gas BBQ hookup, and enjoy breathtaking western views of the city skyline. Located just minutes from the prestigious Casa Loma and Forest Hill Village, ""The Rise"" positions you perfectly to take advantage of upscale shops, exquisite dining options, and essential grocery stores all within walking distance. With public transportation, lush parks, and vibrant entertainment options at your doorstep, this unit is a rare find in one of the city's most sought-after neighborhoods. Discover your next home at ""The Rise"" before it's off the market! **** EXTRAS **** Gourmet European Kitchen With Quartz Countertops, Custom Backsplash, Centre Island, Built-In(Panelled Fridge, Oven, Gas Cooktop, Dishwasher, Microwave Hood Fan), Washer &Dryer. Window Coverings**Convenient Location-Steps To Subway Station! (id:54870)
Royal LePage Signature Realty
2811 - 170 Fort York Boulevard
Toronto, Ontario
Step into your ideal urban oasis! This impeccably furnished 2-bedroom, 1-bathroom condo invites you to effortless city living. Situated mere moments from the storied grounds of Historic Fort York, immerse yourself in Toronto's vibrant culture with nearby cafes, restaurants, and grocery options. Enjoy sweeping city vistas from your own private balcony, while the spacious living and dining area bathes in natural light. With heat, water, and parking included, this move-in-ready haven promises convenience and comfort at every turn. Welcome home to the epitome of modern city living! **** EXTRAS **** Stainless steel fridge, stove, dishwasher, microwave, stacked washer & dryer, ELFs, window coverings, heat, water and parking. Unit must come fully furnished, not an option to be unfurnished. Tenant responsible for hydro. (id:54870)
Sage Real Estate Limited
Ph213 - 99 Blackwell Avenue
Toronto, Ontario
Welcome to your new home in the sky! This spacious and bright 1-bedroom, 1-bathroom penthouse condo offers scenic views of the city and Lake Ontario from the topmost level of the building.Located just across from Malvern Town Centre, this condo offers the perfect blend of convenience and luxury living.Step inside to find a newly painted, open-concept layout with laminate flooring throughout, creating a modern and inviting space.Enjoy the convenience of ensuite laundry, 1 parking spot, and 1 locker included with the unit. Plus, with low property taxes, this condo is not only luxurious but also affordable.The building itself offers an array of amenities, including a gym, indoor pool, sauna, squash court, visitor parking, party room, and 24-hour security system, ensuring that your every need is met.Located just minutes from Highway 401 and Scarborough Town Centre, commuting is a breeze.This condo is also close to shopping, library, park, and schools, making it an ideal location for families. Don't miss out on the opportunity to live in luxury with unbeatable views. **** EXTRAS **** N/A (id:54870)
Meta Realty Inc.
196 Romfield Circuit
Markham, Ontario
ewly Renovated, Gorgeous 4+2 Bedrooms Family Home Nestled In Highly Desirable Location of Thornhill, This Home Features, 4 Good Sized Bedrooms Upstairs, Primary Bedroom With 3 PC Ensuite. Renovated Kitchen With Quartz Countertop, Updated Windows & Roof, Spacious Living/Dining, Separate Family Room With Gas Fireplace & Walk-Out to Enchanting South Facing Sun-Filled Back Yard, Over-sized Double Car Garage + Driveway Parking For 4 Cars, No sidewalks! This Property Also Features Finished Basement With Separate Entrance to 2 Bedrooms Self Contained In-Law Suite With Endless Opportunities! Close To All Amenities, Shopping, Transit & Hwy. A Short Walk To Thornlea Secondary School. **** EXTRAS **** 2 Fridge, 2 Stove, 2 Range Hood ,Dishwasher, Washer & Dryer, Combo Washer Dryer In Main Floor. Windows Main & Second Floor(2019) (Except Dining and Living Room),Front Door(2019) Patio Door(2019),Furnace (2019),Roof(2015), Garage Door(2021) (id:54870)
Right At Home Realty
4060 Kadic Terrace
Mississauga, Ontario
NEW! NEW! LOCATION! LOCATION! Incredibly Upgraded 5 Bedroom Corner Home. Main Floor (5) Bedroom w/ Kitchen, Separate Entrance Ready for Tenant of Home Business $$$ Income Potential. Upgraded Kitchen w/ Decor gas stove, Marble Quartz Countertops , Custom Built-in Beverage Cooler, Stainless Steel Appliances, Open concept Upgrades. Ravine Facing, Very Bright Home! Prime Mississauga Location near Highways, Top Schools, Hospital, UTM, Community Centre. This won't last! Dream Come True!!! **** EXTRAS **** Largest Square Footage in the neighbourhood 2403sqft (id:54870)
Royal LePage Signature Realty
82 - 5055 Heatherleigh Avenue
Mississauga, Ontario
Welcome To This Charming Condo Townhouse, Offering 3 Spacious Bedrooms And 3 Baths. Located In The Highly Sought-After Mississauga's Mavis/Eglinton Neighborhood. This Home Is Perfect For First-Time Buyers And Those Looking To Move Up To A Larger Condo. Hardwood Flooring Throughout Second And Third Floors, Creating A Warm And Inviting Atmosphere. Newly Updated And Well-Appointed Kitchen Boasting Modern Appliances, Backsplash, Quartz Countertops, Potlights, Extended Cabinets And Ample Storage, With A View To The Backyard. Newly Updated Bathrooms. Enjoy Cozy Nights With Family Or Guests In The Walkout Basement That Leads To The Backyard, Perfect For Outdoor Gatherings And Relaxation. Prime Location. The Perfect Blend Of Comfort And Convenience. Minutes To Square One, Heartland Town Centre, Highway 403, BraeBen Golf Course, Public Transport, And More! **** EXTRAS **** Fridge, Stove, Dishwasher, Washer, Dryer, All Electric Light Fixtures (id:54870)
Exp Realty
24 Faversham Crescent
Toronto, Ontario
Exquisitely Curated Home With Designer Finishes Throughout. Main Floor Reno'd ('17),Gourmet White Kitchen including Bottom Drawers & Magic Corner Door, LG Quartz Counters, Bosch SS Built In Oven, Stovetop & Dishwasher, SS Fridge (Kenmore Elite) SS Open Hood Vent Surrounded By A Bevelled Glass Backsplash. Large 4'x7' Centre Island With Bookcase End, & Seating For 3. Distressed Charcoal Hickory Hardwood Flooring Throughout Main Level. Crown Moulding Surrounds The Open Concept Kitchen, Dining, Living Area. Sun Filled Kitchen With Skylight & Sliding Door To Private Deck.Walk Down The Skylight Lit Stairwell To A Ground Level Flex Space With Separate Side Ent.,3 pc Bath, Stone Gas Fireplace & Walkout to Your Backyard Oasis. Continuing Down Stairs To A Fully Finished & Updated ('23) Entertainers Delight Combining Kitchenette, TV Area With 72"" Linear Electric Fireplace, White Oak Mantel & LVP flooring. Separate Front Room With Above Grade Window For Bedroom, Gym & A Hidden Cantina . The Space Continues With An Abundance Of Built In Storage, Cedar Closet, Finished Utility Area with Waterproof Vinyl TIle, Electrtical To Support An Additional Stove & Laundry. If That Wasn't Enough We Top It Off With A Custom Inspired Powder Room. Don't miss out on this Gem of a home, with the flexibility of making it a single or multi generational family home or income potential. Just under 3200 sq. ft of finished living space waiting for you to call it home. Your Backyard Provides Multiple Seating Areas, a Gazebo for Shade, Lovely Gardens Throughout The Spring & Summer months. The Tree in Beside the Deck offers Beautiful Cherry Blossoms and the Front Tree at the Corner Grows in the Summer Providing Full Privacy OnThe Deck From The Street. **** EXTRAS **** New front roof & 2 skylights '23, bsmt '23, new hwt owned end '22, 3rd bdrm converted to cmb'd laundry & blt/n strge. Fr window &F/R sliding dr by Magic Window w 40 yr wty. 2 sided loft in grge w gdo. xtra hdwd to fin, bdrm ss microwave (id:54870)
Keller Williams Portfolio Realty
7232 Pallett Court
Mississauga, Ontario
Arista built 39' x 144' lot detached gem located in quiet cul-de-sac.This stunning 3+1 bedroom home, boasts an open concept layout centered around private courtyard.Recently updated kitchen features new kitchen cabinets and a stunning new backsplash, creating a sleek and modern feel. West-facing backyard with no houses behind you for ultimate privacy, carpet-free home. Convenient double car garage, freshly painted for a clean and inviting look. The garage is attached, but only on one side. Finsihed Basemnet with additional bedroom and Rec. room. Enjoy excellent access to locate amenities, schools, parks, golf courses, plenty of oppurnities for outdoor activities and leisure ls, close proximity to highway, short drive to Meadowvale Go station.This meticulously maintained home is move-in ready and won't last long!. Schedule a Viewing Today ** This is a linked property.** (id:54870)
RE/MAX Real Estate Centre Inc.
4086 Golden Orchard Drive
Mississauga, Ontario
Discover Muskoka in the City. Minutes outside of Etobicoke, on the border of Mississauga's prestigious community of Rockwood. Backing onto serene Little Etobicoke Creek and the extensive trail system. Luxurious family-sized kitchen is bathed in sunlight, located between the family and dining rooms, with a walk-out to deck above patio. The second floor has 4 generous bedrooms and two newly renovated baths (2023) perfect for growing families. The lower level is ideal for indoor/outdoor living, with a cozy fireplace, 2 walkouts to ground level, a renovated 3-piece bath and separate entrance. (Bonus space for second laundry on lower level). Lovingly maintained by the original owner. This generous home is ready for its next family. Conveniently located near 427, 403, YYZ. Nearby upscale amenities include Longos, Sheridan Nurseries, Markland Woods Golf, Rockwood Mall, parks and trails. Roof 2021, Windows 2022, Eves 2019, All Bathrooms 2023.Upgraded Lighting Throughout. Freshly Painted in Neutral T/O (2024). **** EXTRAS **** Brand New Concrete poured in base of Garage & Cantina ceiling 2022, Basement Stove as-is, Basement kitchen faucet as-is. (id:54870)
Royal LePage Signature Realty
91 - 41 Mississauga Valley Boulevard
Mississauga, Ontario
Superb Central Location! Thoughtfully Renovated Throughout. Just move in and enjoy. Original Owner. Spacious Open-Concept Main Floor. New High-End Laminate on Main & 2nd Levels. Coordinating HW Staircase. Renovated Kitchen With Backsplash and Corean Counters. Upper Bathrooms Updated (2024) Including Quartz Counters. New Electrical Panel (2024) ESA Certificates (2024). Freshly Painted T/O. Updated Lighting T/O. New Closet Doors in 2nd/3rd BR's (2024) Furnace (2022), A/C (2022), One Of The Larger Fully-Fenced Backyards In The Complex. Unspoiled Basement. Very Well Maintained Matured Complex With Lot Of Trees, Parking And Much More. Close To All Amenities. Walk To Cooksville GO Station. 1 Bus To Square One And Islington Subway. Close To Hospital, Library, Community Center And All Major Highways (403/410/401/QEW). Metro Grocery Across The Street. Mail Service Directly To Your Door. Visitors Parking Only Steps Away. Show With Confidence! **** EXTRAS **** Convenient Garbage room next to front door. Garage door keypad inside. (id:54870)
Royal LePage Signature Realty
4025 Bridlepath Trail
Mississauga, Ontario
Prime Bridlepath Estate Area! Remarkably Upgraded To Spectacular Modern Finishes On A Child Safe Court! Steps To Credit River & Trails! Pie Shaped Treed Lot 135Ft Deep! Abundant Natural Light! 3 Spacious Levels! Living Room w/Gas Fireplace, French Doors. Family Room w/Custom Designed TV Wall Unit, In-Built JBL Speaker System Throughout To The Dining, Huge Picture Windows. Well Placed Chef Kitchen- Sub Zero & Jenn Air Appliances, Huge Window O/Looking Backyard. Open Concept & Free Flow Modified Floor Plan. Hand Scraped Harwood Flooring & Wood Crown Moulding Throughout. Walk Out To Patio Through Family Room & Dining. Primary Retreat w/Balcony, In Built Speaker Systems, Picturesque View Of Mature Trees & Pool, En-suite His-Her Sink, Custom Build Walk-In Closet w/Window. 2nd Huge Bedroom With Custom Built Closets. 3rd Br Access To Balcony, Semi-Ensuite. Convenient Laundry- 2nd Level. Entrance Through Garage To Sun Filled Mud Room, W/Out To Yard. Finished Lower Level w/In Law Suite, Separate Wide Glass Door Legal Entrance, Lavish Open Kitchen, Entertainment To Fullest. Delightful Backyard With Pool Skirted Around With Stone Blocks To Chill. Huge Sitting Area All Around. All Landscape w/Natural Stone From Front To Back, Designer Lights, Zen Garden With Customized Wood Shade, Wood Privacy Screens. Very Close To Parks, UTM, Schools, Highway. See To Own It! **** EXTRAS **** Exterior Landscape Lights *Pot Lights Throughout *Security System *Sewer Back Up Valve (Basement) *Dimmable Light Switches *Beautiful Glass Rails *Roof 7 Years Young (id:54870)
RE/MAX Real Estate Centre Inc.
1607 - 55 Kingsbridge Garden Circle
Mississauga, Ontario
Enjoy amenity-rich luxury living at The Mansion! This spacious 1435sf split 2bdrm 2bath unit has been professionally painted and boasts premium features including engineered hardwood floors throughout all living, dining and sleeping areas, 2 balconies with multiple room access, and an oversized in suite laundry room with plenty of storage space. The updated eat-in kitchen includes granite counters, large pantry cupboard and newer appliances. The primary bedroom includes a 5pc ensuite and three closets! Enjoy the plentiful building amenities including 24hr concierge, gym, indoor pool, library/meeting room, billiard room, car wash, guest suite, bike storage, an abundance of visitor parking and a serene outdoor patio for relaxation. All inclusive condo fees including TV and Internet. Great location, close to major highways and adjacent to the upcoming LRT. One locker and one extra-wide underground parking space included. **** EXTRAS **** Fridge, Stove w/Range Hood, B/I Dishwasher, Washer, Dryer, Organizer in Primary Bdrm Walk-In Closet, Electric Fireplace in Living Room, Electric Light Fixtures, Window Coverings(Window Coverings to be assumed in AS IS condition) (id:54870)
Royal LePage Real Estate Services Ltd.
