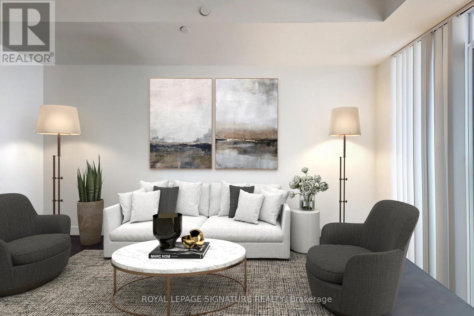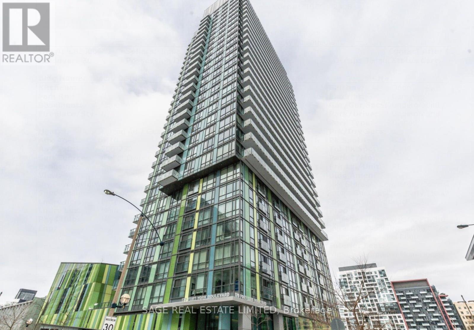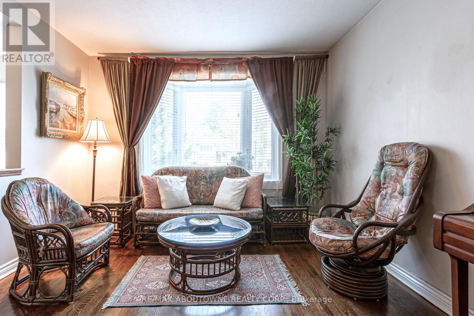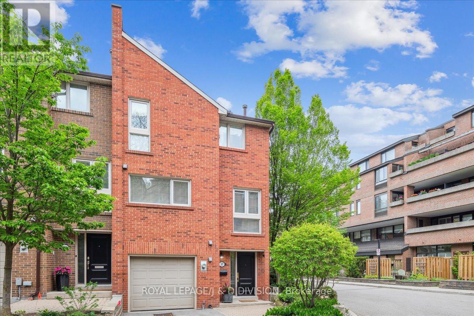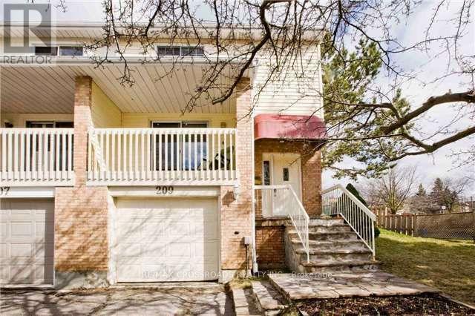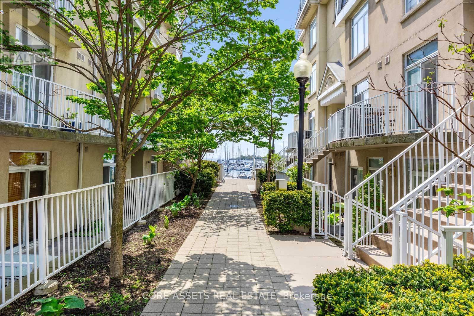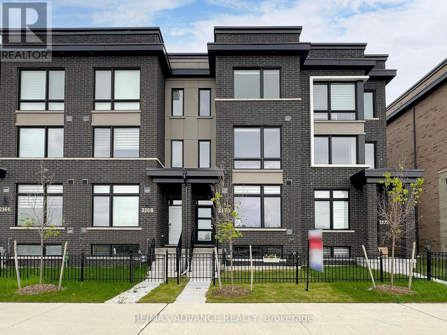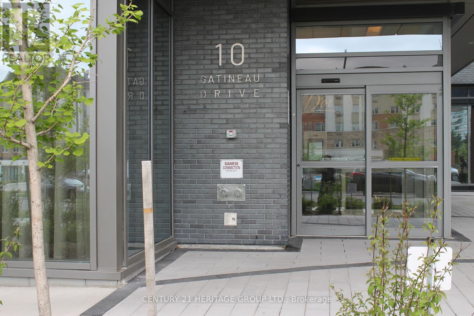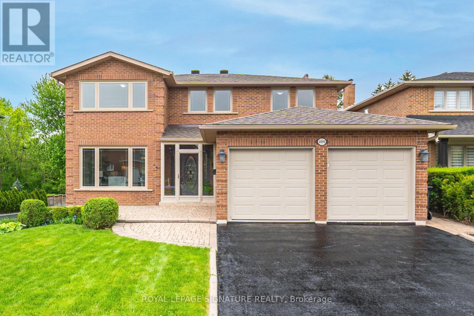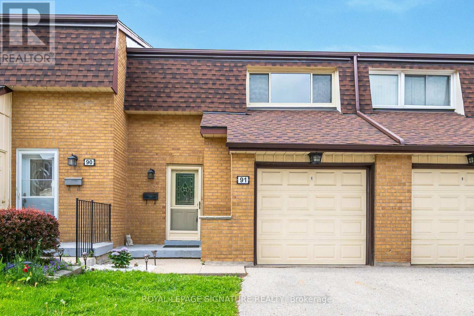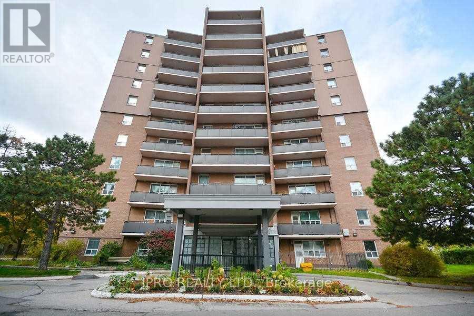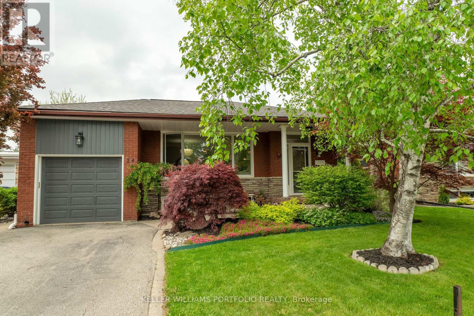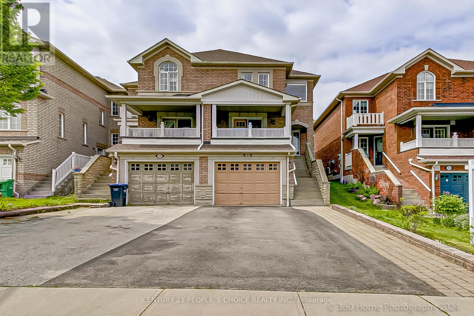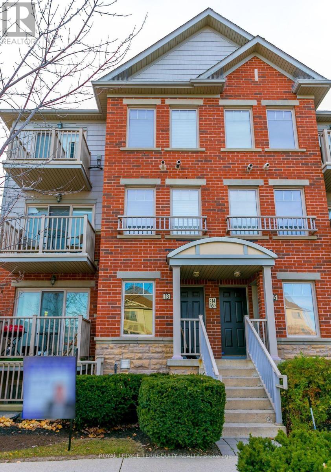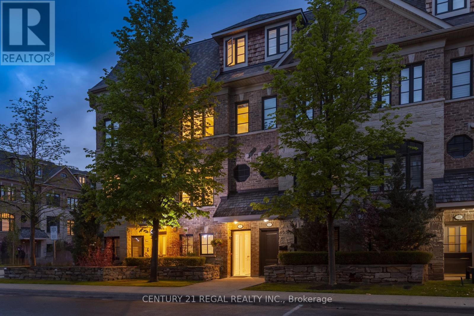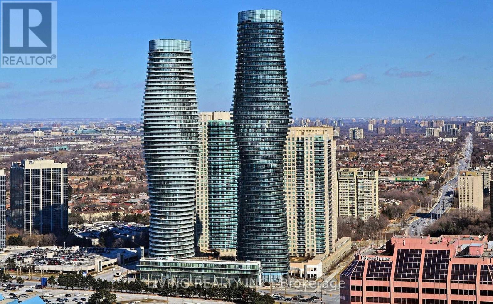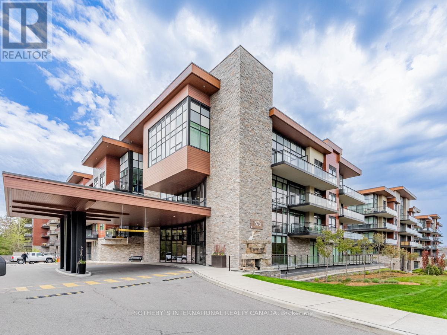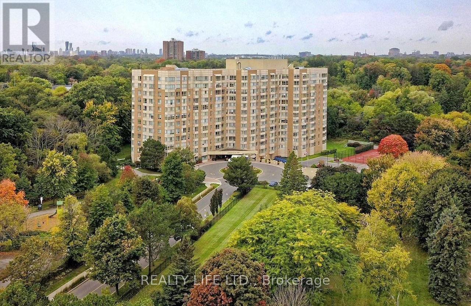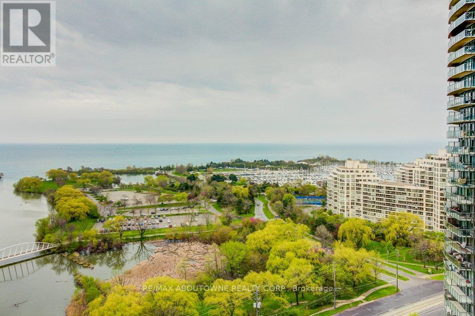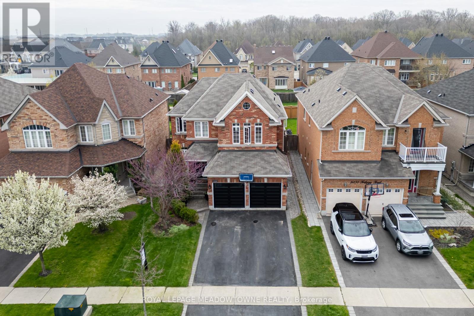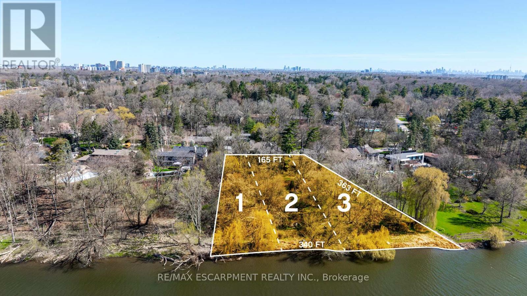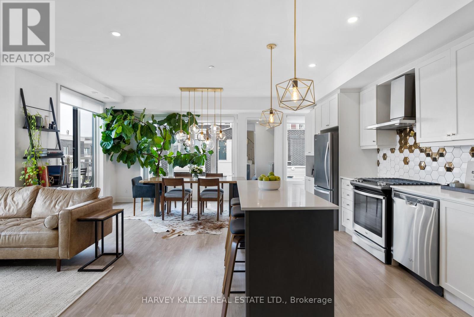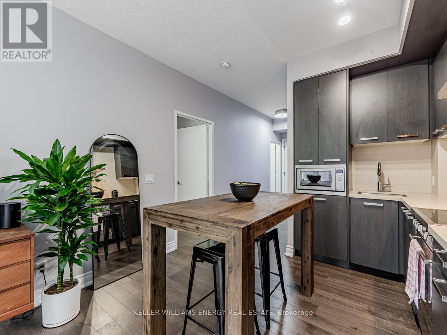520 - 501 St Clair Avenue W
Toronto, Ontario
Welcome to ""The Rise"" a stunning open-concept suite that masterfully blends luxury with practical living. This one-bedroom plus living room unit is bathed in natural light and boasts 9-foot ceilings and hardwood floors throughout. Step out onto your private terrace, complete with a gas BBQ hookup, and enjoy breathtaking western views of the city skyline. Located just minutes from the prestigious Casa Loma and Forest Hill Village, ""The Rise"" positions you perfectly to take advantage of upscale shops, exquisite dining options, and essential grocery stores all within walking distance. With public transportation, lush parks, and vibrant entertainment options at your doorstep, this unit is a rare find in one of the city's most sought-after neighborhoods. Discover your next home at ""The Rise"" before it's off the market! **** EXTRAS **** Gourmet European Kitchen With Quartz Countertops, Custom Backsplash, Centre Island, Built-In(Panelled Fridge, Oven, Gas Cooktop, Dishwasher, Microwave Hood Fan), Washer &Dryer. Window Coverings**Convenient Location-Steps To Subway Station! (id:54870)
Royal LePage Signature Realty
2811 - 170 Fort York Boulevard
Toronto, Ontario
Step into your ideal urban oasis! This impeccably furnished 2-bedroom, 1-bathroom condo invites you to effortless city living. Situated mere moments from the storied grounds of Historic Fort York, immerse yourself in Toronto's vibrant culture with nearby cafes, restaurants, and grocery options. Enjoy sweeping city vistas from your own private balcony, while the spacious living and dining area bathes in natural light. With heat, water, and parking included, this move-in-ready haven promises convenience and comfort at every turn. Welcome home to the epitome of modern city living! **** EXTRAS **** Stainless steel fridge, stove, dishwasher, microwave, stacked washer & dryer, ELFs, window coverings, heat, water and parking. Unit must come fully furnished, not an option to be unfurnished. Tenant responsible for hydro. (id:54870)
Sage Real Estate Limited
22 Baskerville Crescent
Toronto, Ontario
Markland Woods' hidden gem opportunity! Spacious and light filled 3 bedroom bungalow with good size living/dining space, eat-in kitchen, family room in the basement with a gas fireplace and above ground windows. Roof and many windows 2008. fibre optic phone cables in the house. We offer the great and quiet location - you design and decorate your way. Great size backyard with pool & salt water pool equipment ""AS-IS"" - Biggest work is done, you just need to add finishes to it:) Mature trees at the back for your privacy. Walk to Schools, nearest plaza with Starbucks, bank, convenience store, tutoring school, Neilson Park Creative Centre, trails, Golf course. Just a minute drive to HWY 427, two minutes drive to HWY's 401 & QEW. Very close to Sherway Gardens, airport and more. (id:54870)
RE/MAX Aboutowne Realty Corp.
37 Sylvan Valleyway
Toronto, Ontario
Nestled in a Beautifully Cared for & Quiet Cul-De-Sac Community, This End Unit Townhome Offers approx 1850 square feet of Light-filled Renovated Living Space. Classic Red Brick Exterior with Mature Garden, Elegant Principal Rooms, A Beautifully Designed Eat-In Kitchen, Three Bedrooms & Large Windows Facing South, East And West Rarely Found in a Townhome. Generous Foyer Entry With Lovely Powder Room And Double Closet. South-Facing Living Room With 12' Ceilings, Fireplace And Walk-Out To The Private Backyard. Formal Dining Room Connects Easily To A Large Updated Kitchen With Granite Counter, Lux Jenn-Air appliances, Built in Bar and Eat in Area ""Office"" Overlooking the Bedford Glen Courtyard. Primary With 3Pc Ensuite And Custom Wall-to-Wall Closets. Spacious Lower Level Rec Room with Gas Fireplace, Updated Laundry area with Ample Storage and Two Car Parking with additional Storage area in the Garage. **** EXTRAS **** Snow Removal, Front Garden Maintenance, Internet/Cable, Water, Roof, Windows & Window Cleaning are included. (id:54870)
Royal LePage/j & D Division
209 Tamarack Drive
Markham, Ontario
INCREDIBLE OPPORTUNITY! This End Unit Townhome Is An Absolute Find In Sought After Aileen-Willowbrook! One Of The Largest Lots In The Area! This 3 Bedroom Home Is In The Perfect Location! Steps To Schools, Parks, Restaurants, VIVA Lines, Places Of Worship And More! Minutes To 407 and 404! One Look And You Will Love This Home!! **** EXTRAS **** Existing: Fridge, Stove, B/I Range Hood, B/I Dishwasher, Washer and Dryer, Furnace And Equipment, CAC, All Window Coverings, All ELFs (id:54870)
RE/MAX Crossroads Realty Inc.
338 - 32 Stadium Road
Toronto, Ontario
Welcome Home. Truly The Hidden Gem You Have Been Waiting For! The Only Townhome Community On The Waterfront! Incredible Value PSF. This 2 Bed + Den (Previously Used As Nursery) 3 Bath Townhome Is Perfect For Families, Couples or Single Earners Who Want To Live Their Best Balanced Lives. Even Welcome Investors As These Are Rare Properties W/ Low Maintenance Fees, Truly Incredible Value and Nothing Planned To Compare Along The Waterfront. Own A Statement Real Estate You Can Be Proud Of. Come Home Through The Well Manicured Gardens And View 338 To Check All Your Boxes! Rarely Offered 1350sqft Layout AND PRIVATE GARAGE! Two VERY LARGE Bedrooms, Get Ready To Be Shocked! Both Bedrooms Have Ensuite Bathrooms And Large Walk-In Closets. Keep The Den Open Or Can Close If you Want More Privacy. All Levels Are Sunkissed During the Day When You Want It. Don't Miss The Private Rooftop Oasis W/ Gas Hook Up To Enjoy All Year Round! This Townhome Is Conveniently Located Near The Shortcut To Surface Level Private Garage W/ Storage + Underground Recycling Area. Recent Updates Inc. Full Paint, Flat Ceiling, New Flooring, Large LG Washer/ Dryer and Nest Thermostat. Turn Key Ready Or Update To Make Your Dreams Further Come True. Spend Many $100ks Less Than Freehold To Get Even Better Location, Bigger Bedrooms, More Bathrooms, Less Maintenance and Responsibility So that You Can Have More Money And Time To Do The Things You Love. A Short Walk To Porter Airport For A Quick Vacation, Beautiful Bike Trail Steps Away, Yacht Club Marina Right In Front, Baseball, Tennis, Basketball Courts All Nearby + All The Perks Of Being Centrally Located To Best Restaurants, Sports Games, Grocery Stores, Schools And More! Truly One Of the Best Places To Live In Toronto, Come See For Yourself! Come For A Tour And Spend The Afternoon Nearby To Truly See How Special Marine Townhomes Really Are. **** EXTRAS **** Rarely Offered Private Garage! (id:54870)
Core Assets Real Estate
2170 Donald Cousens Parkway
Markham, Ontario
Situated in the family-friendly Cornell Community of Markham, this lovely 3-bed, 4-bath, approx 1900 sf, freehold townhome offers a blend of modern design and cozy atmosphere. Upon entering, you're greeted by a bright foyer that leads seamlessly into the main living areas. The open-concept layout effortlessly connects the spacious living room, elegant dining area, and gourmet kitchen with a large island, making it perfect for both daily living and entertaining guests. Hardwoods on main floor, carpet on 2nd and 3rd flr, stainless steel appliances and much more! Great schools, groceries, retails plazas, Cornell Community Centre, hospital, Cornell Rouge Wood, Go Station, restaurants, and cafes are conveniently located within the neighborhood, making it easy to run errands or enjoy a meal out with family and friends. Still under Tarion Warranty. (id:54870)
RE/MAX Advance Realty
506 - 10 Gatineau Drive
Vaughan, Ontario
In luxurious D'or Condos! Open concept one bedroom condo + Den w/9 ft high ceilings, 2 bathrooms, modern kitchen w/extended upper cabinets, unobstructed NW view, 24 hour security, party room w/restaurant quality kitchen and wet bar, Fitness Centre + Yoga studio, outdoor sun deck with gazebos, hot tub + steam room, car wash and much more! Area amenities; shopping, restaurants, Promenade Mall, Smart Centre Thornhill, Bus terminal, YRT, TTC, and VIVA, minutes to HWY 7, 400, 407 ETR. **** EXTRAS **** Stainless steel; fridge, stove, built-in dishwasher, microwave/vent. front load washer/dryer, all window coverings, all electric light fixtures, 1 parking and 1 locker included. (id:54870)
Century 21 Heritage Group Ltd.
4086 Golden Orchard Drive
Mississauga, Ontario
Discover Muskoka in the City. Minutes outside of Etobicoke, on the border of Mississauga's prestigious community of Rockwood. Backing onto serene Little Etobicoke Creek and the extensive trail system. Luxurious family-sized kitchen is bathed in sunlight, located between the family and dining rooms, with a walk-out to deck above patio. The second floor has 4 generous bedrooms and two newly renovated baths (2023) perfect for growing families. The lower level is ideal for indoor/outdoor living, with a cozy fireplace, 2 walkouts to ground level, a renovated 3-piece bath and separate entrance (Bonus space for second laundry on lower level). Lovingly maintained by the original owner. This generous home is ready for its next family. Conveniently located near 427, 403, YYZ. Nearby upscale amenities include Longos, Sheridan Nurseries, Markland Woods Golf, parks and scenic trails along Little Etobicoke Creek. Roof 2021, Windows 2022, Eves 2019, All Bathrooms 2023 **** EXTRAS **** Upgraded Lighting Throughout. Freshly Painted in Neutral T/O (2024). Basement Stove as-is, Basement kitchen faucet as-is. (id:54870)
Royal LePage Signature Realty
91 - 41 Mississauga Valley Boulevard
Mississauga, Ontario
Superb Central Location! Thoughtfully Renovated Throughout. Just move in and enjoy. Original Owner. Spacious Open-Concept Main Floor. New High-End Laminate on Main & 2nd Levels. Coordinating HW Staircase. Renovated Kitchen With Backsplash and Corean Counters. Upper Bathrooms Updated (2024) Including Quartz Counters. New Electrical Panel (2024) ESA Certificates (2024). Freshly Painted T/O. Updated Lighting T/O. New Closet Doors in 2nd/3rd BR's (2024) Furnace (2022), A/C (2022), One Of The Larger Fully-Fenced Backyards In The Complex. Very Well Maintained Matured Complex With Lot Of Trees, Parking And Much More. Close To All Amenities. Walk To Cooksville GO Station. 1 Bus To Square One And Islington Subway. Close To Hospital, Library, Community Center And All Major Highways (403/410/401/QEW). Metro Grocery Across The Street. Mail Service Directly To Your Door. Visitors Parking Only Steps Away. Show With Confidence! **** EXTRAS **** Convenient Garbage room next to front door. Garage door keypad inside. (id:54870)
Royal LePage Signature Realty
703 - 3065 Queen Frederica Drive
Mississauga, Ontario
Renovated, beautiful, elegant 2 bedroom condo in Applewood Heights. Why Rent? Perfect for first time buyers! Spacious w/kitchen island, crown molding, walk in closet, stucco bathroom & open balcony w/carpet & w/south East view. Stainless steel app., modern lighting & exclusive locker. outdoor swimming pool & kids playground. Excellent location, steps to Go Train, Costco, Walmart, Fresco, Public Transportation, Schools, Parks. Walking & Biking Trails. One bus to Subway. (id:54870)
Ipro Realty Ltd.
24 Faversham Crescent
Toronto, Ontario
Exquisitely Curated Home With Designer Finishes Throughout. Main Floor Reno'd ('17),Gourmet White Kitchen including Bottom Drawers & Magic Corner Door, LG Quartz Counters, Bosch SS Built In Oven, Stovetop & Dishwasher, SS Fridge (Kenmore Elite) SS Open Hood Vent Surrounded By A Bevelled Glass Backsplash. Large 4'x7' Centre Island With Bookcase End, & Seating For 3. Distressed Charcoal Hickory Hardwood Flooring Throughout Main Level. Crown Moulding Surrounds The Open Concept Kitchen, Dining, Living Area. Sun Filled Kitchen With Skylight & Sliding Door To Private Deck.Walk Down The Skylight Lit Stairwell To A Ground Level Flex Space With Separate Side Ent.,3 pc Bath, Stone Gas Fireplace & Walkout to Your Backyard Oasis. Continuing Down Stairs To A Fully Finished & Updated ('23) Entertainers Delight Combining Kitchenette, TV Area With 72"" Linear Electric Fireplace, White Oak Mantel & LVP flooring. Separate Front Room With Above Grade Window For Bedroom, Gym & A Hidden Cantina . The Space Continues With An Abundance Of Built In Storage, Cedar Closet, Finished Utility Area with Waterproof Vinyl TIle, Electrtical To Support An Additional Stove & Laundry. If That Wasn't Enough We Top It Off With A Custom Inspired Powder Room. Don't miss out on this Gem of a home, with the flexibility of making it a single or multi generational family home or income potential. Just under 3200 sq. ft of finished living space waiting for you to call it home. Your Backyard Provides Multiple Seating Areas, a Gazebo for Shade, Lovely Gardens Throughout The Spring & Summer months. The Tree in Beside the Deck offers Beautiful Cherry Blossoms and the Front Tree at the Corner Grows in the Summer Providing Full Privacy OnThe Deck From The Street. **** EXTRAS **** New front roof & 2 skylights '23, bsmt '23, new hwt owned end '22, 3rd bdrm converted to cmb'd laundry & blt/n strge. Fr window &F/R sliding dr by Magic Window w 40 yr wty. 2 sided loft in grge w gdo. xtra hdwd to fin, bdrm ss microwave (id:54870)
Keller Williams Portfolio Realty
289 Wildgrass Road
Mississauga, Ontario
Location!!! Walk to Cooksville Go Station, Gorgeous, Large 3 bedrooms and Main Floor Office ( could be used as a fourth bedroom ),2.5 Bathrooms and 2 Balconies. Capacious Foyer Area, Great Kitchen with breakfast area with patio door, open concept Family room and Huge Private with No neighbours in the Back.P:enty of parking. Separate living room with combined dining area. walk to the Large Balcony from the Office, Sunny All Day. Oak stairs, Large Master Bedroom has Ensuite with a Jacuzzi and Walk In Closet, 2nd Large bedroom has Balcony and Large Closet in the 3rd bedroom, No Carpet in the house. Separate entrance to large Basement.Prime Neighborhood, walk to park & Transportation, Shopping, Great Schools, Hospital. **** EXTRAS **** Separate Entrance to basement through the Garage, Office on the main floor could be 4th bedroom,2 Linen Closets, Great Kitchen with SS Appliances and Separate family Area, Central VAC , Walk to Go Station and All Amenities. (id:54870)
Century 21 People's Choice Realty Inc.
13 - 3250 Bentley Drive
Mississauga, Ontario
Stunning corner unit with minimal maintenance fees! Enjoy serene views of expansive green space and a charming parkette from every angle. This contemporary stacked townhome complex is ideal for first-time buyers or young families. The main level features a seamless open concept design, highlighting a stylish granite kitchen and a balcony perfect for relaxing and entertaining. Retreat to the spacious primary bedroom boasting a luxurious four-piece ensuite and a sizable walk-in closet. Recent upgrades include new flooring, fresh paint, and elegant granite countertops, all completed within the last five years. With colonial doors, track lighting, and horizontal wood blinds throughout, this home exudes modern elegance. Just under 1,000 square feet of comfortable living space awaits. Close to CV hospital, transits, grocery stores and mjr. hwys. **** EXTRAS **** End Unit!! Short walking distance to Schools, Transportation, Shopping, Worship and so many other Amenities. Just a few minutes drive to Meadowvale Town Centre, or Erin Mills Town Centre, Hockey Rinks, Community Centres, etc. (id:54870)
Royal LePage Terrequity Realty
77 - 1812 Burnhamthorpe Road E
Mississauga, Ontario
Welcome to this executive town home built by Dunpar featuring a unique layout with plenty of light, upgrades and features. This unit does not face the road, providing quiet and private living quarters. The ground level features a private office, convenient powder room and a cozy family room with access to your finished private garage. The main level features a living room overlooking the dining area, along with a modern kitchen featuring a centre island, quartz counter tops, back splash, stainless steel appliances and a large pantry. Hardwood floors and upgraded light fixtures throughout the entire home. Overlooking the kitchen is a large patio with double door entry, wooden tile floors and barbecue area perfect for all family gatherings. The 2nd level features 2 additional bedrooms with large windows, a 3-piece upgraded bathroom along with a convenient laundry room. Finally arrive at your upper level where you will find a large primary bedroom with balcony, his and hers walk in closets along with a 5 piece primary bathroom with double vanity, Jacuzzi tub, stand up shower and a large window. POTL fees $150/Month includes landscaping, snow removal, visitor parking/maintenance, and private garbage removal **** EXTRAS **** Included: Washer, Dryer, Fridge, Stove, Dishwasher, microwave and all systems contained within home including A/C and Furnace (id:54870)
Century 21 Regal Realty Inc.
3105 - 60 Absolute Avenue
Mississauga, Ontario
Two Br + Den Unit Located At Heart Of Mississauga. This Immaculate Super Bright Gorgeous Unit With Huge Windows & Beautiful Mississauga City View. Open Concept With Great Layout, Very Well Maintained. Access To Balcony From Every Room. Floor To Ceiling Windows W/Lots Of Sunlight. Master Br W/Private Ensuite Bath And W/I Closet. Excellent Location, Walk To Sq1, Restaurants, Bank, Public Transit, Library And Community Centre. Easy Access 403/401. One Parking Included. **** EXTRAS **** Stainless Steel Appliances Fridge, Stove, Dishwasher, Microwave. Full-Sized M Washer/Dryer & Window Covering. One Locker & One Parking Included. Included 30,000 Sq ft Amenities At Absolute World. Pictures From Previous Listing. (id:54870)
Living Realty Inc.
366 - 1575 Lakeshore Road W
Mississauga, Ontario
Immaculate 2 Bedroom +1 WITH 3 Bathroom In Sought After 'The Craftsman' The Laurent"" Model, Located In Desirable Clarkson Village! This Beautiful Residence Offers Of 1655 Sqft Unit (1490Int) Living Space W/ Extnd Balcony Boasting Open Concept Floor Plan, 9Ft Ceilings And Sophisticated Hardwood Floors Throughout. Kitchen Featuring Built-In Stainless Steel Appliances, Large Centre Island, And Stunning Backsplash. W/O to Balcony From The Spacious Living Room Combined With Dining Is The Perfect Place To Host Family And Friends For Dinner. The Large Sized Primary Bedroom With 5Pc Ensuite And Double Closet, Second Bedroom With 4 Pc Bathroom And Walk-Out To The Oversize Wrap Around Balcony! Across The Hall Lies A Den Which Can Be Used like 3rd Bedroom. This Unit Also Comes With A Locker And One Parking Spot! (id:54870)
Sotheby's International Realty Canada
1003 - 1485 Lakeshore Road E
Mississauga, Ontario
*Luxurious 2 Bedroom + Den With Spectacular Lake Views! Beautifully Reno'd! Many Updates & Upscale Finishes! Two Modern Bathrooms 1X4Pc & 1X3Pc. Stunning Gourmet Kitchen With Stainless Steel Appliances and Centre Island/Breakfast Bar With Quartz Counter. Walk In Pantry With Dry Bar Area With Modern Cabinetry & Counter! *Bright & Spacious Floor Plan - Superb Open Concept Layout. Large Primary Bedroom With Ensuite Bath With Glass Shower & W/I Closet. Underground Parking For 2 Cars - Side By Side! Convenient Storage Locker. Well Maintained Building With Beautifully Maintained Grounds, Gardens & Landscaping Including Outdoor B.B.Q. Area. Excellent Location - Across From Marie Curtis Park, Beach, Lake + Dog Park! Beautiful Walking Trails. Desirable Building ""Lakewood By The Park"". Maint. Fee Includes Utilities! Walk to Long Branch Go Station! **** EXTRAS **** Building Has A Fabulous Rooftop Patio With Panoramic Views! Excellent Amenities - Gym, Sauna, Party Room, Tennis Court, Outdoor B.B.Q's. Steps To Go Train, Shops, Transit, Lake, Parks, & Waterfront Trail! (id:54870)
Realty Life Ltd.
2205 - 2212 Lake Shore Boulevard W
Toronto, Ontario
Stunning 1Br Condo Apartment Overlooking The Lake With Beautiful West South View! Open Concept Layout. S/S Appliances, Backsplash, Granite Counter Top. Spacious Br And Closet. *First Class Amenities, Including Pool, Gym, Roof Top Garden And Much More. Convenient Location, Underground Access To Shoppers, Metro And Other Stores. TTC, Banks, Streetcar, Parks & Lake At Your Doorstep. Close To Highways And Minutes To Downtown Toronto. Plus 1 Locker And 1 Parking. (id:54870)
RE/MAX Aboutowne Realty Corp.
3366 Trilogy Trail
Mississauga, Ontario
Meticulously maintained on a huge 140' deep lot on what is considered the best street in the best pocket in coveted Churchill Meadows. Within walking distance of parks and public transit, yet a short 5-minute drive to all kinds of shopping, a community centre, and highways 403 & 407. Private backyard with inground salt-water heated pool. Hardwood, pot lights & smooth ceilings throughout. Finished basement with separate entrance. Exterior features include an inground sprinkler system for professionally landscaped perennial gardens both front & back. Curb appeal is further enhanced at night with exterior building & landscape lighting. Step inside an open concept space as beautiful as it is practical. Upgraded kitchen with taller uppers, granite counter, breakfast bar, large pantry, & newer appliances including high-end GE Plus stove & KitchenAid convection microwave with air fry. High-end top-down/bottom-up Hunter Douglas honeycomb shades throughout. Basement includes 2-pce bath, cold storage, & fireplace. Garage doors & central vacuum 2024. (id:54870)
Royal LePage Meadowtowne Realty
7263 Second Line W
Mississauga, Ontario
Welcome To Luxury Living In The Prestigious Meadowvale Community, Across From The Conservation647Park! A True Gem, This Remarkable Home Features 122 x 256 FT Lot That Offers Unrivalled Natural Beauty & Tranquility. The Interior Provides Meticulously Designed Living Spaces That Span Approx 5,000+ SF Total with Soaring 10 Ft Ceilings On Main, Hardwood Throughout, Gorgeous O'hara Staircase & 2 Kitchens With Granite*. Study & Laundry on The 2nd Floor . Spa-Like Master Ensuite With Fireplace And Juliette Balcony, 2nd Master Bedroom On Main Floor. Located Near Heartland, Close to Excellent Schools Including Rotherglen Campus And St. Marcellinus. Moreover, it Has 3 Car Garage, Elevator, Beautiful Elevation, Elite Finishes To Match An Executive Lifestyle. **** EXTRAS **** Pls Attach Sch B & Form 801 with all offers, Buyer / Agent to do due diligence. Please give 24hr notice for showing. Please email all offers to [email protected]. (id:54870)
Homelife Maple Leaf Realty Ltd.
1520 Pinetree Crescent
Mississauga, Ontario
*3 Potential Lots* Nestled along the Mineola West banks of the charming Credit River lies the Rosedale of Mississauga's last remaining estate sized waterfront property awaiting its next chapter. Welcome to 1520 Pinetree Crescent, a distinguished residence boasting 5 bedrooms, 4 bathrooms, and over 6200 square feet of meticulously finished living space. Positioned on a sprawling 165.2 x 363.8 ft lot with a remarkable 340 ft of waterfront access (the length of a full sized soccer pitch), this 1.96 acre estate is a haven of natural beauty and architectural splendor. With such expansive grounds, the potential is boundless. Imagine dividing the lot to create three distinct properties or crafting a secluded paradise amidst the mature trees just 30 minutes from Canada's financial center on Bay St. and only 15 minutes to Pearson International Airport. Alternatively, an ambitious developer could envision the birth of Mineola West's next coveted hotspot, with semis and four unit condominiums flanking this grand estate, offering a harmonious blend of luxury and community living. From its hardwood floors to stained glass windows, every corner exudes timeless elegance. Beyond its exquisite features lies a canvas of endless possibilities. Just moments from the QEW and a short walk to Port Credit GO station, residents find themselves effortlessly immersed in the vibrant energy of Mississauga's city life. Families are greeted with an abundance of educational opportunities, with esteemed schools, and several internationally recognized private schools within a short walk or drive. (Preliminary designs by renowned GTA architect Gren Weiss available; preliminary severance plans by proven land planner Bill Oughtread available). (id:54870)
RE/MAX Escarpment Realty Inc.
2 - 115 Long Branch Avenue
Toronto, Ontario
Welcome to 2-115 Long Branch Avenue, a spacious 3-bedroom, 3-bathroom townhome in one of Etobicokes best family-oriented neighbourhoods. This bright, spacious corner unit offers a functional and flexible home for a dynamic range of buyers. Ascending to the second floor, you are greeted by a warm, open living room adjacent to a gorgeous kitchen replete with modern appliances and a dedicated dining area. Throughout the home contemporary pendant lighting compliments the already-exceptional incoming natural light. Another stand-out feature of this property is the master bedroom, which has been recently updated to reflect leading design tastes. Beyond elevating the homes livability, these upgrades distinguish the property from others in the same building, uplifting future appreciation potential. Boasting exceptional views of the surrounding community, a private rooftop terrace and garden offer ample opportunities for relaxation and socializing with family or guests. On-site visitor parking further compliments hosting abilities.Overflowing with suburban charm, Long Branch is a down-to-earth lakeside neighbourhood thats experiencing an exciting revitalization. In addition to essential amenities, locally-owned restaurants, bars, cafes, and boutique shops line Lake Shore Blvd, offering unparalleled convenience. Just down the street, Long Branch GO Station offers regular train service into central Toronto, connecting commuters to Union Station in under 25 minutes. Frequent travellers will appreciate the neighbourhoods proximity to Pearson International Airport, which is less than 15 minutes by vehicle. **** EXTRAS **** Developed by Minto. Very sought after layout in this community. Rare wide corner unit surrounded by windows. Not many of these available or come to market. Quick access to covered parking and bicycle storage. A must see! (id:54870)
Harvey Kalles Real Estate Ltd.
S325 - 455 Front Street E
Toronto, Ontario
Step into this condo and you'll feel like you've stumbled upon the unicorn of urban living the perfect marriage of modern living &convenience. The kitchen is so chic even the fridge has a selfie mirror. The open concept living area is bathing in natural light & the den is a chameleon of rooms it can be an office, a workout nook or a secret lair for plotting world domination. Located in the heart of the city this condo is your VIP pass to urban awesomeness. The Distillery district is next door offering trendy restaurants, shopping & a wide variety of festivals & events. Public transit is so close you can practically high-five the TTC driver on your way to work AND there is the promise of the Corktown Station coming. But wait there's more! The Corktown Common park is basically your backyard connecting you to the upcoming Port Lands waterfront park, because nothing says luxury living like having nature as your neighbour. Just remember this isn't just a condo, it's a lifestyle upgrade. (id:54870)
Keller Williams Energy Real Estate
