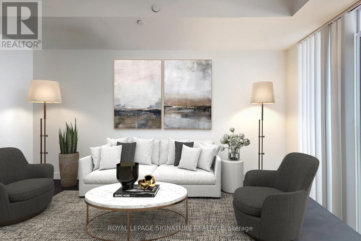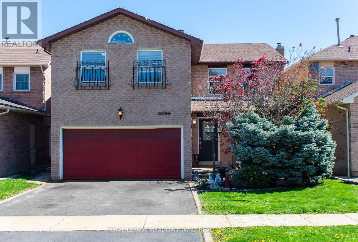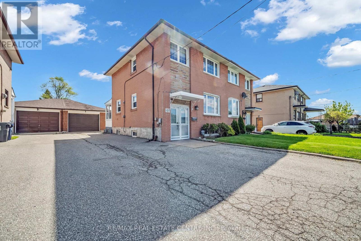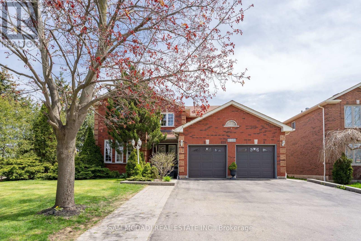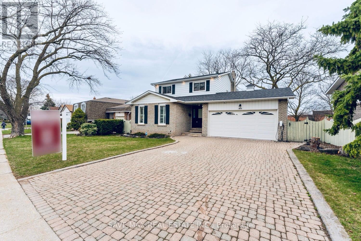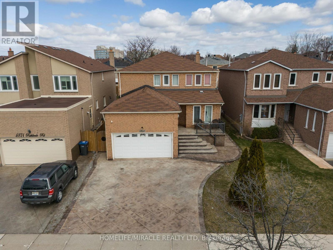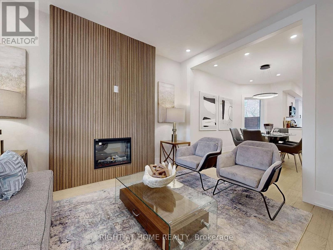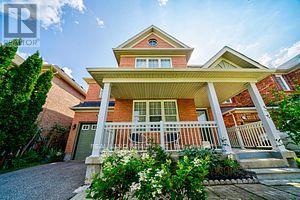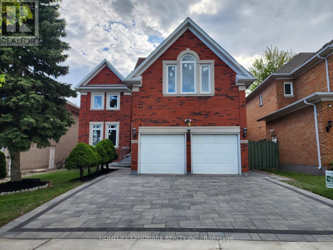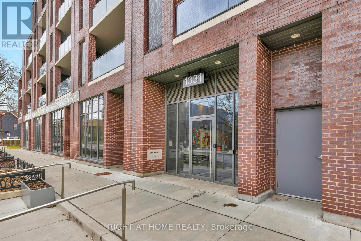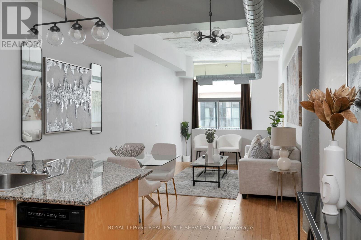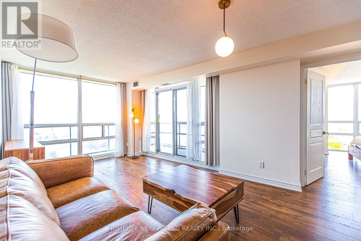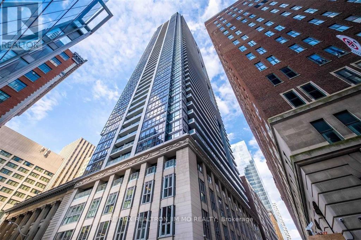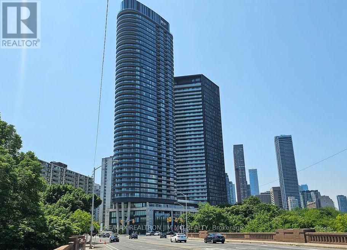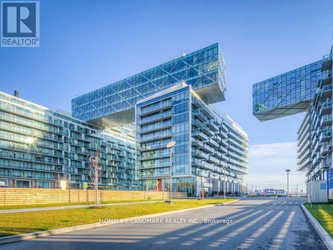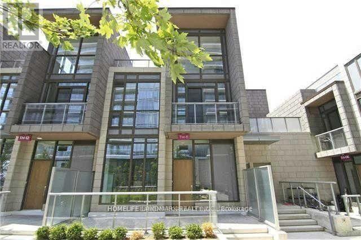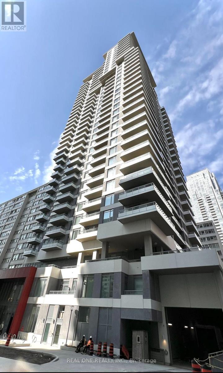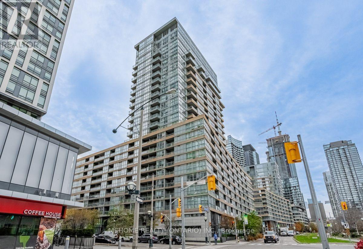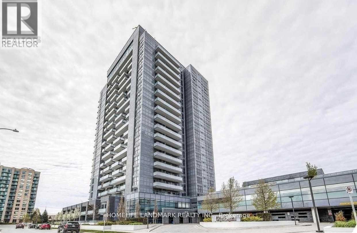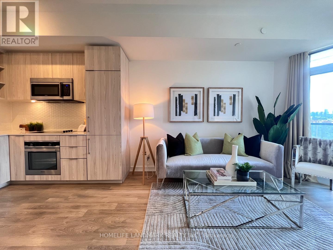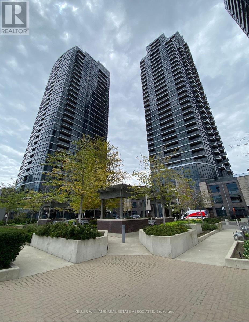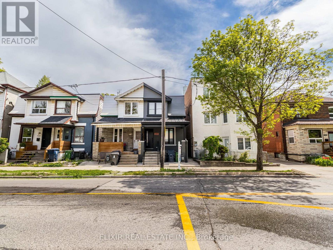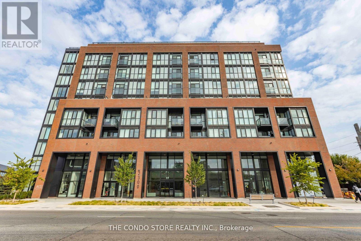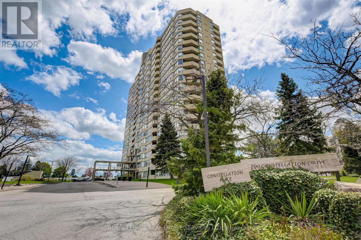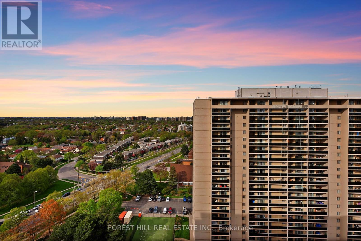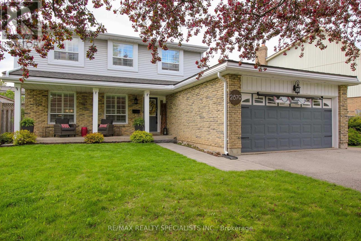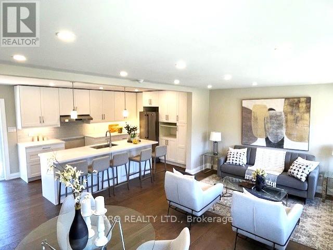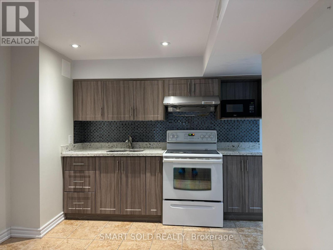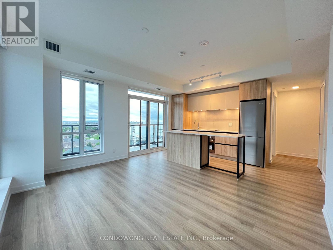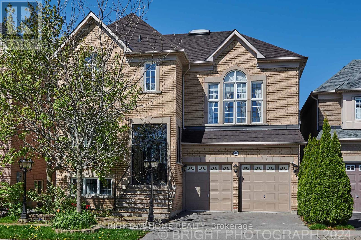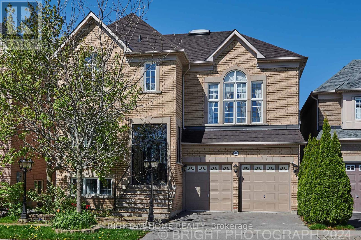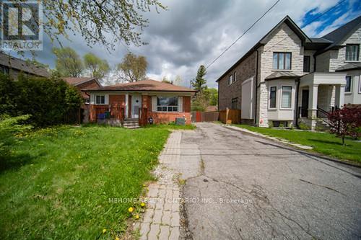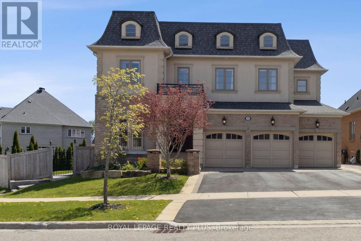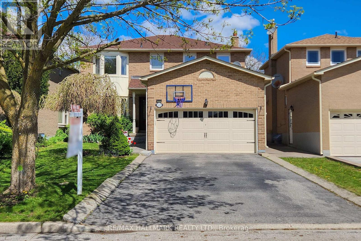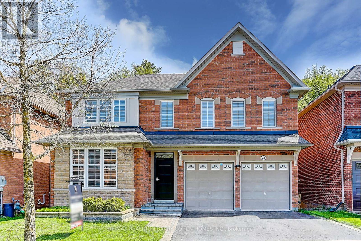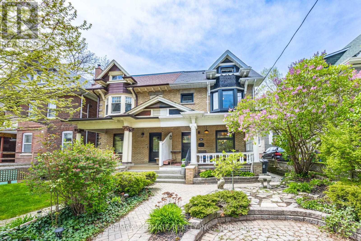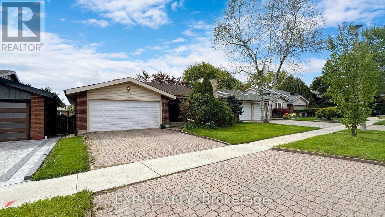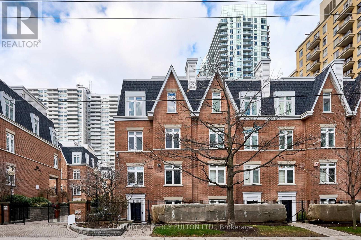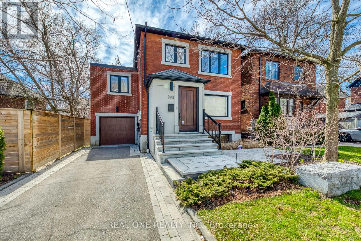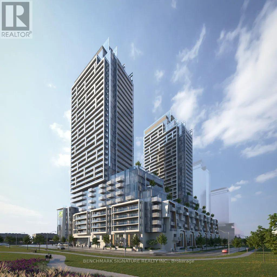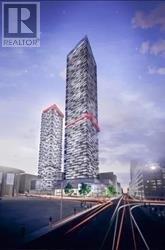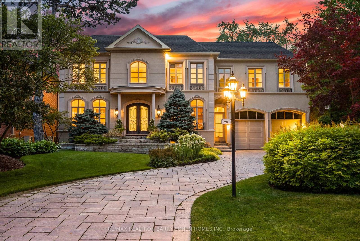#520 -501 St Clair Ave W
Toronto, Ontario
Welcome to ""The Rise"" a stunning open-concept suite that masterfully blends luxury with practical living. This one-bedroom plus living room unit is bathed in natural light and boasts 9-foot ceilings and hardwood floors throughout. Step out onto your private terrace, complete with a gas BBQ hookup, and enjoy breathtaking western views of the city skyline. Located just minutes from the prestigious Casa Loma and Forest Hill Village, ""The Rise"" positions you perfectly to take advantage of upscale shops, exquisite dining options, and essential grocery stores all within walking distance. With public transportation, lush parks, and vibrant entertainment options at your doorstep, this unit is a rare find in one of the city's most sought-after neighborhoods. Discover your next home at ""The Rise"" before it's off the market! **** EXTRAS **** Gourmet European Kitchen With Quartz Countertops, Custom Backsplash, Centre Island, Built-In(Panelled Fridge, Oven, Gas Cooktop, Dishwasher, Microwave Hood Fan), Washer &Dryer. Window Coverings**Convenient Location-Steps To Subway Station! (id:54870)
Royal LePage Signature Realty
6557 Eastridge Rd
Mississauga, Ontario
This detached brick home offers 2,415sqft and practical features, making it the perfect home for you and your family. As you step through the front door, you're greeted by a sunken living room, accessible through French doors, with bright bay windows that fill the space with natural light. The hardwood floors and crown molding, give this space both sophistication and warmth. The same warmth is felt as you step into the dining room. The kitchen offers easy access to the dining room and a walkout to the deck, ideal for enjoying your morning coffee or hosting summer barbecues. Beyond the deck lies a large private backyard with no homes behind, providing a peaceful retreat. The expansive family room is a focal point of relaxation, featuring a cozy fireplace, skylight, pot lights, and wainscoting, creating an inviting atmosphere for gatherings or quiet evenings at home. Convenience is key with main floor laundry complete with a side entrance & there is also access to the garage. Retreat to the luxurious primary bedroom, boasting a grand double door entry, a seating area, and a sunken bedroom area with its own fireplace and skylights, creating a tranquil haven for relaxation. The attached 4-piece ensuite and walk-in closet provide both comfort and convenience. The walkout basement has a kitchen, full bathroom, and two bedrooms. The second bedroom does not have a closet and would require access to the existing window, currently used as a huge walk-in closet. Located in the coveted Meadowvale neighborhood, this home offers the perfect combination of suburban tranquility and urban convenience. With easy access to amenities, schools, and highways. Meadowvale Theatre, Community Centre and Town Centre are within walking distance. Mississauga Transit, GO Bus, GO Train, Parks, Trails, Lake Aquitaine, and so much more right at your finger tips! Air conditioning approximately 3yrs old, furnace 5yrs old, commercial grade shingles & sliding back door 2018, windows 2009. **** EXTRAS **** 20 mins walking distance: playgrounds, pool, arena, rinks, basketball courts, sports fields, community centre, splash pad, trails, gyms, lake, mall, transit, theatre, banks, restaurants, grocery, and more. (id:54870)
Royal LePage Meadowtowne Realty
107 Lomar Dr
Toronto, Ontario
Charming Semi-Detached Home With A Finished Basement Offers 3+1 Bedrooms! This Home Offers A Large Premium Deep Lot | Freshly Painted | Windows Replaced In 2021 1 Car Garage | No Sidewalk | Double Door Entry Into Foyer | Good Size Kitchen With W/O To Solarium/Sunroof (Built In 2021) | Combined Living & Dining With Crown Molding & Bay Window For Great Natural Light | Hardwood Floors Through Out Home (No Carpet) | Oak Stairs With Iron Wrought Pickets | Great Size Rooms | Finished Basement With 3 Pce. Bath, Bedroom, and Rough In For Kitchen | Situated In A Fantastic Location Within Walking Distance To Schools, Parks, and Public Transit | Conveniently Located Near Highway, Humber River Hospital, Downsview Park, and York University | This Is Ideal For A Growing Family | Check Out V/Tour (id:54870)
RE/MAX Real Estate Centre Inc.
3006 Cornish Rd
Mississauga, Ontario
Immerse yourself in the highly coveted Erin Mills neighbourhood with amenities galore closely nearby for utter convenience. Situated on a premium corner size lot measuring 68 x 166 ft, this highly-appointed family home provides ample space to curate your dream backyard oasis with ample space for outdoor enjoyment. The exquisite interior boasts over 4,300 square feet throughout, with unparalleled craftsmanship, comfort, and style. As you step through the front entrance, you're instantly met with an open to above front foyer elevated with elegant crystal chandeliers, pot lights, and crown moulding. Gleaming hardwood and marble tile floors flow seamlessly throughout the open concept floor plan designed with large windows that flood the principal rooms with an abundance of natural light. The executive chef's kitchen was designed to inspire your culinary creations and is adorned with a centre island, granite countertops, and stainless steel appliances. With unobstructed views of the family room and direct access to the meticulously landscaped backyard, the kitchen is the perfect place to gather family and friends, with seamless indoor-outdoor access. Upstairs, your primary bedroom awaits, showcasing a private sanctuary complete with a gas fireplace, a large walk-in closet, and a luxurious 5pc ensuite. Step onto your own private balcony and soak in the tranquil views of the surrounding landscape. 3 more spacious bedrooms down the hall with their own captivating design details and a shared 5pc bathroom. The basement completes this home with an oversize recreational room, an in-law or nanny suite with kitchenette and 3pc bathroom, and a gym area. Experience the lifestyle you've always dreamed of with great schools and amenities at your fingertips! **** EXTRAS **** This lovely home also boasts heated floors where tile is laid & a separate entrance to the basement! **City of Mississauga permits an extension of the property for those interested in adding more square footage!** (id:54870)
Sam Mcdadi Real Estate Inc.
2676 Thorn Lodge Dr
Mississauga, Ontario
Ready to MOVE IN, nothing else to do! Get mesmerised by this Renovated, 2-storey detached home that sits on a 64x132ft lot, in the highly sought after neighbourhood of Sheridan Homelands. Almost 2700 sqft of total living space. Thoughtfully upgraded throughout and freshly painted, no expense was spared. The entrance foyer leads to a functional layout on the main level which has hardwood floors throughout. The open concept living room has large windows. Family room has a cozy fire-place, overlooking the patio. The improved modern kitchen boasts an exceptionally long counter-top among other things. The upper level has 3 generous bedrooms, with hardwood floors. The Primary suite beholds mirrored customised closets and a 5pc ensuite bathroom. Another upgraded 4-pc bathroom on second level to share. Fully finished basement that is like a dwelling in itself with a generously sized bedroom, home office and a recently upgraded bathroom. Separate laundry room in the basement and dedicated space on main level with rough-ins for a second laundry. Separate entrance to the house from the deck through the garage. Two Decks to enjoy outdoor. No neighbours in the back. Plenty of natural light. The maturity of the neighbourhood, on an oversized lot, along with the luxurious touches inside make this house a must see! **** EXTRAS **** S/S Fridge,S/S Gas Stove,S/S Dishwasher.Washer/Dryer in Basement. Sink Food Dispenser ,Central Vacuum, Gdo , Elf, Window Coverings.Owned Alarm System, Ecobee thermostat. Rough-In Laundry Main level. Tesla wall connector, patio furniture. (id:54870)
Save Max Real Estate Inc.
4867 Rathkeale Rd
Mississauga, Ontario
Welcome to 4867 Rathkeale Road. Nestled in the heart of Mississauga, spotless & meticulously maintained. Boasting with 4 bedrooms, 3 bathrooms.The main floor offers a generous size family room w/fireplace and pot lights. Separate living and dining areas for those who like privacy. A family sized kitchen with granite counter top, and walkout to your private fully fenced backyard. Main floor laundry w/ access to garage. The second floor offers a large master bedroom w/ an updated ensuite. Also offers 3 other good size bedrooms and a renovated full bathroom. Fully finished basement with 1 bedroom , 1 full bathroom , and rec room. This home offers ample space for comfortable living and entertaining.Outside offers a beautiful custom stamped concrete drive way, stairs, side of the house and backyard for your enjoyment. Steps to shopping, bank, place of worship. Lots of amenities and so much more. A MUST SEE !! **** EXTRAS **** DIRECT ACCESS TO GARAGE, ROOF(6 years),windows(5 years),basement(60K),fence (2 years),furnace (5 years), patio door (5 years),STAMPED CONCRETE AROUND THE HOUSE (50K),washer and fridge (1 year), UPGRADED 5.5 INCH BASEBOARDS. (id:54870)
Homelife/miracle Realty Ltd
847 Gladstone Ave
Toronto, Ontario
This Exquisite Turn-Key 2024-Fully-Rebuilt Semi Is The One You Have Been Waiting For! Every Detail Speaks To Quality and Comfort. Its Location In Dovercourt Village, Just a Short Stroll From Dufferin Station, Offers Both Convenience and Charm. The Open-Concept Spacious Layout, With High Ceilings On The Main Level, Creates an Inviting Atmosphere Perfect For Gatherings or Relaxation. Modern Kitchen, Complete With Brand New Stainless Steel Appliances and Ample Pantry Storage, Is a Chef's Delight. With Three Generously Sized Bedrooms, Potlights, Hardwood Floors and Smooth Ceilings Throughout, This Home Exudes Both Style and Comfort. Primary Bedroom With Bright Bay Windows. Second Floor Laundry. With The Perfect Blend Of Urban Convenience and Neighborhood Charm Which Consists of an Easy Access To TTC Subway, Shopping On Bloor, Grocery Stores, Schools, Walking Distance To Dovercourt & Dufferin Grove Parks and The Trendy Shops and Restaurants Of Bloorcourt and Bloordale, Glamour Indeed Awaits at 847 Gladstone! **** EXTRAS **** Large Backyard Could Be Potentially Turned Into a Laneway Parking. Incl: Nest Thermostat, Gas Range, B/In Fridge, Hood Microwave, Built In Dishwasher, Washer & Dryer. All Light Fixtures. (id:54870)
Right At Home Realty
47 Riviera Dr
Vaughan, Ontario
Awesome Investment Opportunity! Live In & Rent Out! Finished Basement Apartment With Separate Side Entrance, 2 Kitchens, 3Bath, Newer Roof, Newer Floors On The First & Second Level, Freshly Painted. Excellent Location In Glen Shields! Walking Distance To Ttc And Amenities. A Must See! **** EXTRAS **** 2 Fridges, 2 Stoves, Washer & Dryer, Dishwasher, All Electric Light Fixtures, All Window Coverings. All In 'As Is' Condition ** (id:54870)
Sutton Group-Admiral Realty Inc.
19 Ladyslipper Crt
Markham, Ontario
Well Maintained Lovely Home Located At Bayview Glen And St. Robert School District. Hardwood Floors. Private Backyard. Gorgeous Landscaping. Safe And Friendly Neighbourhood For Family With Kids Growing. Exceptional And Functional Layout To Enjoy. Custom-Made Solid Wood Shutters. Cvac, Pot Lights, Built-In Appliances. Steps To Shopping Centre (Longos And bars), Public Transit And Community Centre (Library And Arena), Walk In Clinic. Easy Access To 407, 401 And HWY7. **** EXTRAS **** Fridge, Gas Stove, B/I Dishwasher, Microwave, Range Hood, Washer & Dryer, Cac, Garage Door Opener And Remote. (id:54870)
Homelife Landmark Realty Inc.
39 Roy Rainey Ave
Markham, Ontario
Welcome To This Wismer Gem!Very Bright House, Mattamy Built Home.Hardwood Floor Through Out. Freshly Painted & Upgraded light fixtures.Modern Kitchen W/Custom Backsplash & Stone Countertop,Move In Condition 4 Spacious Bedroom + Laundry On The 2nd Floor. Direct Access To Garage. Upgrades Include:Basement Above Ground, Roof(2022)Kitchen(2023),Painting(2023), Extra Large Windows, Built In Shelves In Family Room, Bay Windows With Seating, Fully Fenced Backyard. Minutes To Mount Joy Go Station & Markville Mall.**Top School District. Wismer P.S. & Bur Oak S.S.**A Must See!!! **** EXTRAS **** Fridge, Stove, 2 Washer, Dryer, All Window Coverings, All Light Fixtures, Garage Door Opener & Remotes (id:54870)
Real Land Realty Inc.
40 Kingmount Cres
Richmond Hill, Ontario
One Of Builder's Model Homes In Bayview Hill Community.9'Ceiling On Main With 22' Cathedral Ceiling In Family Room With Skyligt. Amazing Design With Huge Master Bed. Grand Foyer With Lots Of Windows. Large Kitchen With Lots Of Pantry Space And Center Island. Recent Upgrades include New Roof. Brand New Windows, Brand New Ext Driveway Interlock, and Brand New Main Door.Tandem 3 Car Garage.Fully Fenced Backyard W/Interlock Patio. Finished Basement With 3 Bedrooms(One Ensuite) Top Ranking Bayview S.S.Close To Highway And Supermarket Restaurant. **** EXTRAS **** Existing Light Fixtures, Furnace,A/C, Stainless Steel Fridge (2020),Washer And Dryer, Stove, Rangehood (2019). Roof (2022), Windows (2024), Driveway Interlock (2024), Main Door (2024) (id:54870)
Homelife Landmark Realty Inc.
#314 -1331 Queen St E
Toronto, Ontario
Welcome to George Condos, built for design-conscious urbanites with an eye for the good life! Located in Leslieville, George Condos and Towns is the intimate, quiet boutique building that you've been looking for! This bright one bedroom unit features stunning features and finishes, seldom seen.The design and floorpan is both functional and stylish, offering a unique atmosphere and lovely place to call home! Enjoy the chefs kitchen complete with a gas range stove! Step out in the balcony and find a full size gas BBQ (included and ready to go!) - just in time for the summer! Enjoy everything that Leslieville has to offer from sought after restaurants to boutique shops, you'll always have something to look forward to when you come home. The amenities at George aren't something youll find in other residences. Like the rest of this community, theyre a little different and have been designed with owners in mind! **** EXTRAS **** Internet Included in Maintenance Fees. *Other is The Urban Yard (79 sq ft balcony with gas bbq). Bright, clean and ready for move in! (id:54870)
Right At Home Realty
#201 -188 Fairview Mall Dr
Toronto, Ontario
Welcome to the New 1 Bedroom + Den Verde Condo With 2 Washrooms. Den upgraded with sliding door, Can Be Converted To 2nd Bedroom. Open Concept Kitchen With Morden Design. Primary Bedroom With Closet And 4 Pc Ensuite. Walking Distance To Fairview Mall, Ttc And Subway Station. **** EXTRAS **** Fridge, Stove, Dishwasher, Washer, Dryer, Microwave (id:54870)
RE/MAX Atrium Home Realty
#409 -2756 Old Leslie St E
Toronto, Ontario
Spacious 1bed+den, 9' ceiling, with hardwood floor, luxurious boutique condo, Beside to Leslie subway station. Quiet and bright with an unobstructed view. Very functional layout plus large 119 sqft. Private balcony. Main bedroom with walk-in closet, and the large den with sliding door and customized built-in closet, can be easily use as 2nd bedroom or home office. Minutes walk to go train station, Ikea, Don River trail. Close to 401 & DVP, fairview mall and Bayview village. **** EXTRAS **** Ss energy efficient fridge, stove, dish washer, mic hood & washer / dryer. Granite countertop, drinking water filtering and water softener. One parking & locker. All window coverings. 24 h concierge, gym, party room, bbq terrace, spa pool (id:54870)
Bay Street Group Inc.
#ph37 -155 Dalhousie St
Toronto, Ontario
If Character Is What You Are Craving For, Look No Further Than This 1 Bedroom, True Loft Conversion In The Iconic Merchandise Building Located Right In The Heart Of Downtown Toronto. With Soaring Ceilings & Polished Concrete Floors, Exposed Ductwork & Columns, Plus A Coveted & Covered Balcony, This Property Is Steeped In History At Every Turn. A Long Concrete Entryway With Industrial Lighting Leads To An Extra Tall Pocket Doors Which Opens Into A Large Walk-In Closet With California Closet Organizers & Laundry. The Bamboo Wood Floors Then Blend Seamlessly Into A Kitchen With Granite Countertops & A Breakfast Bar Perfect For Cozy Gatherings. The Very Functional Layout Leads Into A Sunken & Restful Bedroom Area With A Walk-Out To Your Very Own Private Balcony. Amenities Include A 24/7 Concierge, An Indoor Pool, Gorgeous Rooftop Patio With BBQ's, A Basketball Court, Gym, Games Room, Guest Suites, & For Pet Lovers There Is An Indoor Dog Run! **** EXTRAS **** The World Is Literally At Your Doorstep At This Location. Short Distance To St. Michael's Hospital, The Financial, Entertainment & Distillery Districts, Shopping Plaza's & Markets Plus Schools & Transit. A Location Unlike Any Other!!! (id:54870)
Royal LePage Real Estate Services Ltd.
#1809 -509 Beecroft Rd
Toronto, Ontario
Location!Location!Location! A Rare Find Large 2bedrm+1 Den Corner Unit w/ Large Windows and Sun-Filled Rooms in a Luxury Condo! Unobstructed Views in Every Room w/ Floor to Ceiling Window and Premium Custom-Made Blackout Curtain; CN Tower View! $$$ upgrade Throughout the Unit with Engineered Hardwood Floor, Upgraded Synthetic Marble Counter Top for Kitchen and Two Bathrooms, Upscale Lighting From West Elm & Cb2, Luxurious Grohe Shower System In Both Bathrooms, Recently Replaced Stove & Over-the-Range Microwave and Fresh Paint! Practical Layout w/ No Waste Space; Large Living Rm and Bedrooms; Parking next to the Entrance; Prim Location Close to Everything! 2min Walk to Subway, 5min Drive to 401; 2min Walk to Yonge St w/ Shops, Restaurants, Parks. You don't want to miss this unit! **** EXTRAS **** S/S Fridge, Over-the-Range Microwave, Dishwasher, Stove, Washer & Dryer, all elfs, all window coverings. 1 parking and 1 locker included; Heat, Water and Hydro included in the maintenance fee (id:54870)
Homelife New World Realty Inc.
#3011 Mb -70 Temperance St
Toronto, Ontario
Are you looking for the epitome of modern urban living? Look no further! Our 2bed2bath condo apartment on a high floor offers a stunning master bedroom with a master ensuite, perfect for those who appreciate luxury and comfort. Master bedroom window facing south with plenty of sunshine with w/o to balcony. Share living/dining/kitchen and all appliances with another girl living in the second bedroom. $1900/month as all inclusive rent will cover all utilities and internet. Steps To Underground P-A-T-H And Subway And TTC. Great Amenities: 24 Hour Concierge, Guest Rooms, Fitness Centre, Etc. Walk Score 100. Transit Score 100. **** EXTRAS **** window covering, all existing ELFs. $1900/month as all inclusive rent will cover all utilities and internet. Female tenant only. (id:54870)
RE/MAX Realtron Jim Mo Realty
#1321 -585 Bloor St E
Toronto, Ontario
Welcome To Tridel's Exclusive, Luxury-Studded Via Bloor2. Location, Design, Impressive Amenities & Suite Finishes. South facing unit with plenty of sunshine everyday. Great layout with 2nd bathroom open door to the Den, easy to make a secondary master bedroom. Quartz Counters In Bathrooms, Granite In Kitchen Engineered Hardwood Throughout, Ss Appliances, Walking Distance To Shops, Restaurants, Yonge St. Only Minutes To Sherbourne And Castle Frank Ttc Subway Station And Dvp. **** EXTRAS **** current tenant paying $2600 monthly rent, higher than the market rent. Good opportunity for investors. Tenant can stay or leave on buyer's plan. (id:54870)
RE/MAX Realtron Jim Mo Realty
#801 -39 Queens Quay Way E
Toronto, Ontario
Beautiful And Luxurious 1 Br + Den With Balcony, Parking And Locker. Gorgeous Lake View From The Balcony. Right On The Shoreline. Steps To Yonge St And Lots Of Entertainment Options, Restaurants, Transit, Shopping & Trails, Lcbo & Loblaw's. 10 Ft Ceilings. Floor-To-Ceiling Windows. Beautiful Modern Kitchen With Miele Appliances And Subzero Fridge. Hardwood Flooring Throughout. ***Den Can Be Used As Second Bdrm**. **** EXTRAS **** Lots Of Amenities Including Health Club, Gym, Spa, Sauna, Exercise Room, Games Room, Private Theater, Swimming Pool And More! **Pls Attach Sche B, Form 801 W/Offers. Deposit Chq Must Be Certified. (id:54870)
Homelife Landmark Realty Inc.
#th11 -121 Mcmahon Dr
Toronto, Ontario
Contemporary 3-Storey Townhome Located In Bayview Village.10' Ceilings On Ground/F, 9' On 2/F & 3/F. Floor To Ceiling Windows. Bright & Spacious. Engineered Hardwood Floor Throughout And $$$ Upgrades.Private Rooftop Terrace With Gas Bbq Hookup.Enjoy The Use Of Tango Amenities:Indoor & Outdoor Whirlpools,Cardio Rm,Weights Rm,Steam Rm,Party Rm,Guest Suites.Shuttle Bus Service. Close To 401& 404. Two Parkings& One Locker Included. **** EXTRAS **** Existing Stainless Steel Kitchen Appliances. Front-Loading Washer And Dryer. Remote Roller Blinds. All Elf. Two Parking: 1025&1026@P1, One Locker: 1089@P1. (id:54870)
Homelife Landmark Realty Inc.
#3419 -50 Dunfield Ave
Toronto, Ontario
Welcome To The Prestigious PLAZA MIDTOWN Condos in The Heart of Vibrant Yonge and Eglinton Area! Brand New Unit and Never Lived In. Experience luxury living in this sun filled spacious condo unit located on the 34th floor with unobstructed views of the Eastern Skyline and Gorgeous Sunrise. 3 Bedrooms + 2 Full Bathrooms. 924 sqft Interior Space. 9 Ft Celling. Modern Kitchen. Top Brand Appliances. Laminate Flooring Throughout. 1 underground parking and 1 locker included. Fabulous Building Amenities, Including 24/7 concierge, Outdoor Pool & Hot Tub, BBQ, Full Gym, Bike Studio, Yoga Room, Steam Room, Sun-deck, Lounges, Guest Suites, Media Room, Party Room, and Outdoor Terraces. Steps to Eglinton Subway, Crosstown LRT, Mall, Plaza, Stores, Top Tier Restaurants, Entertainment, Schools, etc. An Urban Lifestyle at a Prime Location!! **** EXTRAS **** AAA Tenant, No Pets & Non-Smokers. Photo Id. Emplymt Ltr, Pay Stubs, Credit Report, Rental App. Deposit Bank Draft, Post Dated Cheques. (id:54870)
Real One Realty Inc.
#953 -151 Dan Leckie Way
Toronto, Ontario
Bright South-Facing Unit! Rarely Offered Wide-Open-Concept Bachelor At Parade 2 ! Zero Wasted Space, Straight Rectangular Unit W/ Proper Living Room! Unobstructed View Of The Canoe Landing Park, Nothing To Be Built In Front! Extended Pantry In Kitchen. Close To Entertainment, Restaurants & Transit! Most Spacious Bachelor You Can Find Here! Steps From Library & Sobey's. Club Parade Offers Amazing Amenities For Your Use! **** EXTRAS **** All Existing Fridge, Stove, Microwave With Fan, Washer And Dryer Included. Still Allow Air B & B for this Building. (id:54870)
Mehome Realty (Ontario) Inc.
#1908 -55 Oneida Cres
Richmond Hill, Ontario
Highly Sought After Luxury Condo By Pemberton. Spectacular Views From 19th Floor, Expansive 9ftCeilings, Sun Drenched North West Facing Corner Unit. Suite Offers 960 Interior SQFT Of Open ConceptLiving Throughout, 2 Spacious Bedrooms, Separated Den/Potential 3rd Room With Windows, 2 Full SizeBathrooms, Waterproof Laminate Flooring, Granite Kitchen Counters, S/S Premium Appliances,Backsplash, Breakfast Bar, Functional Layout, 2 Thermostats, Open Balcony. Condo Offers 24HConcierge, Visitors Parking, Indoor Pool, Party Room, Gym, Sauna, Roof Top Garden Just To Name AFew. Steps To Grocery, Restaurants, Theatre, Shopping, Highway 407/404, Go Transit, YRT/Viva BusTerminal & So Much More! **** EXTRAS **** 1 Premium Underground Parking & 1 Locker. Washer/ Dryer, Microwave, SS Stove, SS Fridge, SSDishwasher, SS Microwave Range. All Existing Light Fixtures and Window Coverings. (id:54870)
Homelife Landmark Realty Inc.
#1210 -50 Ordnance St
Toronto, Ontario
Welcome to 50 Ordnance St! Suite 1210 is a bright and spacious one bedroom plus den with 2 full bathrooms. The modern, luxurious kitchen features built-in panelled appliances, an elegant tile backsplash, plenty of counter space and a breakfast bar. The open concept living room has floor to ceiling windows and a walk out to a sunny, private balcony that runs the entire length of the suite with unobstructed views. The bedroom includes a lovely ensuite 4 piece bath and mirrored closets and the large, practical den makes a perfect home office or the second bedroom. Top notch amenities include fitness centre, outdoor pool, sauna, rooftop terrace with incredible downtown views, BBQ area, party room, 24-hour concierge, guest suites and more! **** EXTRAS **** Enjoy the best of waterfront and downtown Toronto vibes at your door! Steps to TTC and within walking distance of excellent restaurants, shopping and recreation. (id:54870)
Homelife Landmark Realty Inc.
541 Perth Ave
Toronto, Ontario
Step onto the inviting front porch and admire the blooming perennial gardens, setting the scene for countless memories to come. Inside, find a welcoming 3-bedroom, 1.5-bathroom abode featuring an airy open-concept living and dining space adorned with unique design elements. Step inside to discover a delightful 3-bedroom, 1.5-bathroom haven, where an inviting open-concept living and dining area awaits, adorned with tasteful decor touches. The kitchen boasts ample storage space, a gas stove, and a convenient overhead vent with built-in lighting with a convenient mud room & walk out to the perennial garden, & patios. Throughout much of the home, hardwood floors exude timeless elegance, complemented by a host of updates including the main bathroom. Enjoy year-round comfort with a newer high-efficiency gas boiler for radiant heating, four updated air conditioning wall units, and a modernized electric circuit board. **** EXTRAS **** High Efficiency Gas Boiler for Radiant Heating; Extra Storage Overhead in Garage; 2 Wood Storage Lockers at Front of Porch matching decor of Porch. (id:54870)
Royal LePage Terrequity Realty
#708 -9 Valhalla Inn Rd
Toronto, Ontario
Introducing a 1-bedroom, 1-bathroom condo unit at The Triumph Valhalla, nestled in the vibrant heart of Etobicoke. Spanning over 500 square feet, this meticulously designed unit offers modern comfort and convenience. Enjoy amenities like a fitness center, rooftop terrace, and 24-hour concierge service, the convenience of on-site parking and explore the recreational amenities of the surrounding area. With close proximity to shopping centers such as Sherway Gardens. Seamless connectivity is ensured with easy access to Kipling Station and nearby highways such as Hwy427, Gardiner, QEW, offering ease of travel to downtown Toronto and more. The dynamic Islington-City Centre West neighborhood provides a diverse array of amenities, including restaurants, and entertainment options, all within reach. With ongoing development projects and a flourishing community atmosphere, Triumph Valhalla presents an exciting opportunity to experience urban living at its finest. **** EXTRAS **** Stove, Microwave, Fridge, Dishwasher, Washer & Dryer (id:54870)
Keller Williams Real Estate Associates
#upper -147 Lansdowne Ave
Toronto, Ontario
Welcome to Your Dream Home in the Heart of Roncesvalles, Toronto! This Home Is Perfect for the Modern Urban Family or City Enthusiasts Looking for a Stylish Residence. Tastefully Renovated with High-End Finishes and Beautiful Hardwood Floors, This 2 Beds 1 Bath Home Boasts of an Open-Concept Layout Ideal for Entertaining. Enjoy a Gorgeous Kitchen with Ample Counter Space, Skylight in the Living Room, Private In-Suite Laundry, and a Private Patio. Walking Distance to Sorauren Farmer's Market, Trendy Shops and Restaurants on Queen West, Dundas West and Roncesvalles. Short Distance to Parkdale Jr & Sr Public School, Shirley St School w/YMCA Daycare, Mary McCormick Rec Center & Park, Skate Park + Transit at Your Doorstep. Easy Access to Downtown and the Lake! Unit Comes with One Dedicated Spacious Shed in the Backyard for Extra Storage. This Location Is Defined by Its Accessibility with Lakeshore and Gardiner Express Close By. Don't Miss Out on This Urban Oasis! **** EXTRAS **** Street Parking available. Bar Stools in the Kitchen and Ikea Closets in both the bedrooms for Tenant's use. (id:54870)
Elixir Real Estate Inc.
#610 -2300 St. Clair Ave W
Toronto, Ontario
The Stockyard Highly Sought After Condo In The Junction Neighborhood. One Bedroom + Den Open Concept Layout Modern Kitchen And Bathroom With Light Color Finishes; Matte Black Fixtures, Wide Plank Flooring, Functional Designer Cabinetry. Attention To Details Throughout The Suite. Strong Sense Of Community With All Amenities In The Area Walking Distance To Everything, Walmart, Starbucks, Td, Bmo, Stockyard Mall, The Nations. Public Transit Score 100! Parking and Locker Included. **** EXTRAS **** B/I Fridge, Stove, Microwave, B/I Dishwasher & Hood Fan. Washer & Dryer. Floor-Ceiling Windows Walk Out To Balcony, Energy-Efficient Appliances, West Facing Views. Parking and Locker Included. No Pets/No Smoking. (id:54870)
The Condo Store Realty Inc.
#1105 -700 Constellationion Dr
Mississauga, Ontario
Rarely Offered With Southeast Unobstructed Views, This Bright & Spacious Split 2 Bedroom Layout With 2 Full Baths, Features an Open Concept Living & Dining Rooms, Fully Upgraded Kitchen With Quartz Countertop, Backsplash, And A Breakfast Area Overlooking The City, A Huge Primary Bedroom With a W/I Closet & 5 Piece Ensuite Bath With A Separate Shower, A Generous Second Bedroom with A Second W/O To Your Balcony. Enjoy The Morning Sunrises And Quiet Evenings On Your Private Balcony,. Includes 2 parking Spots! **** EXTRAS **** Utilities Are All-inclusive In The Maintenance Fees! Upscale Amenities Include Indoor Pool, Hot Tub, Gym, Library, Party, Squash/Racquet, Sauna, Tennis, Guest Suite, 24 Hr Concierge and plenty of visitor parking (id:54870)
Royal LePage Real Estate Services Ltd.
#2102 -820 Burnhamthorpe Rd
Toronto, Ontario
Bright Stunning Corner Unit, Completely Updated, Lots Of Custom B/Ins & Epitomizes Elegance, Luxury & Comfort! Renod by Professionals & Completed W/Approvals, Every Detail Exudes Warmth & Sophistication For Perfect Quiet Adult Living. Updated Doors, Hardware & Mouldings, In O/C L/O W/Beautiful Custom Living Rm Wall Unit-LED Pot Lites, Soft Close Drawers & Glass Shelves. Enjoy The Outdoors? Step Outside To Lrg Balcony & Take In Breathtaking Views, Perfect For Morning Coffee Or BBQs. Custom Bright Kitchen, W/Quartz Counter, B/I Pantry, Wine Rack, Display Cabinet w/Glass Doors & Pot Lites, Under-Cabinet Lighting & Breakfast Bar Make This Space Functional. Ensuite W/I Storage Closet, W/Ample Space For Coat Closet & Custom Rounded Shelving Giving A Generous Amt Of Storage. Primary Fits King Bed & Features Wall-To-Wall Closet W/B/I Custom Organizers; Spa-Like Ens W/Shower & Glass Enclosure. 2nd Bedrm W/B/I Organizers & W/O To Balcony. Need A 3rd Bedrm? It's Easily Achievable W/This Versatile Space-Currently A Sitting Rm/Office W/B/I Desk & Closet WB/I Shelves. Laundry Area Has A Stylish Makeover, Where Everything Is Organized In This Custom B/I Space W/Quartz Counter, Drawers For Laundry Needs, Shelves For Supplies & Dcor & Nicely Hidden Doors For Updated Electrical Panel & Piping. You Can Enjoy Modern Conveniences W/O The Hassle W/Maintenance Fees Covering All Utilities, Including Rogers Ignite-This Condo Offers More Than Just Luxurious LivingIt's A Lifestyle. Enjoy Access To Fabulous Amenities-Indoor & Outdoor Pools, Tennis Court & Separate Renovated Rec Centre-W/Gym, Party/Meeting Rm, 24-Hr Security. You're Conveniently Located To Highways, Airport, Markland Wood Golf Club, Centennial Park, Shopping & Sherway Gardens, TTC At Your Door & Beautiful Parks & Trails. This Is Truly A Gem Not To Be Missed. Don't WaitMake This Beautiful Corner Suite Your New Home! (id:54870)
Forest Hill Real Estate Inc.
2879 Oslo Cres
Mississauga, Ontario
Entertainers paradise! A dream home in a cherished mature community! Imagine living in a cozy renovated home, hand crafted for a modern family's lifestyle where you can entertain indoors & outdoors. Your 'cottage' is located right in the backyard where you can catch your shows right from the comfort of your hot tub or cool down in hot summer days in your private pool. Your kids can safely play hockey or basketball on the street while friendly neighbours will watch for each other. This gem of a home comes with an open concept living, dining and a fantastic chef's gourmet kitchen. There are 3+2 bedrooms, 4 washrooms, a separate family room with access to backyard. Add a wardrobe and use it as the 4th bedroom on the main floor. A spacious Rec room with a wet-bar. Walk to park, school, shopping & much more. Steps to transit and 5 min drive to GO station, 401, variety of restaurants, major shopping, community centre & much more **** EXTRAS **** Some of the features include: Renovated kitchen, bathrooms, flooring, wide baseboards, U/G lighting, California shutters, Central vac, ironing board closet, wall mount desk, outdoor TV, access to garage, side entrance & much much more (id:54870)
RE/MAX Realty Specialists Inc.
1326 Meredith Ave
Mississauga, Ontario
****UNBELIEVABLE VALUE****Beautifully Renovated 2 Story Home, Nestled On A Quiet Cul De Sac In A Neighbourhood Full Of Multi-Million Dollar Homes! Welcome To The Lakeview Area With Your Very Own 50 x 104 Property. 2 Kitchens, 4 Bathrooms! In-Law Suite! Open Concept Layout, Brand New Kitchen With A Huge Centre Island and New Windows Create A Beautiful Bright Main Floor. Perfect For Entertaining. Incredible Workmanship & High End Finishes Throughout. Primary Bedroom Features A Luxurious Ensuite And Double Closet. Separate Entrance To A Renovated Suite In the Basement Including a 3 Piece Bathroom, Office/Bedroom, Kitchen and Recreation Area. Enjoy A Spacious Backyard From Your Brand New Oversized Deck. The Large Driveway Offers Plenty of Room For Parking, Plus The Potential To Add A Detached Garage If Desired (Ask Listing Agent For Details). **** EXTRAS **** Minutes to Marina, Highways, Excellent Schools, Public Transit, Shopping Malls, Golf Course And More. New Lakeview Village Development Coming Soon To Include Canadas Longest Pier, Dining, Patios, Shops & More (id:54870)
Ipro Realty Ltd.
#bsmt -36 Bendamere Cres
Markham, Ontario
Full Basement Apt with 2Br 1Washroom And 1Kitchen for Lease. Spacious Living & Dining Area. Great Location In Central Raymerville Area. Available Immediately. Minutes To Go Train & Bus, Markville Mall, Shops, Restaurants, Groceries, Park And Community Centre. Walking To Top Rank Markville High School. Internet Included. **** EXTRAS **** Fridge, Stove, And Range. Shared Washer/Dryer. Includes Cable, Internet ,Central Air Conditioning,Parking (id:54870)
Smart Sold Realty
#1511 -7950 Bathurst St
Vaughan, Ontario
2 bedroom with parking and locker . Brand New Unit, All this luxury is tastefully enhanced with Quartz Countertops, upgraded appliances, undermount sink, backsplash, designer hardware and quality finishes. Garden View, not facing street **** EXTRAS **** Basketball court, gym, 24H concierge, media room, guests suite, bbq hub, covered patio and outdoorterrace. (id:54870)
Condowong Real Estate Inc.
44 Alpaca Dr
Richmond Hill, Ontario
Welcome to this stunning 4-bedroom home boasting 3400 square feet above grade. With a bright and spacious layout featuring 9' ceilings, hardwood flooring, pot lights, and a skylight, this residence epitomizes modern living. The custom iron-cast storm door adds a touch of elegance, while the huge living room with its soaring cathedral ceiling creates a captivating focal point.Conveniently located close to shopping centers, restaurants, top-ranked schools, parks, and public transit, this property offers both luxury and accessibility.The well-appointed, family-size gourmet kitchen is a chef's delight, featuring granite countertops, stainless steel appliances, a center island, and picturesque views of the private backyard, making it perfect for entertaining guests or enjoying family meals. **** EXTRAS **** Tenant responsible for 70% of monthly utility costs and internet cost, ensuring both parties contribute to maintaining the home's comfort and efficiency. (id:54870)
Right At Home Realty
44 Alpaca Dr
Richmond Hill, Ontario
Welcome to your new home! This stunning basement apartment offers the perfect blend of comfort, convenience, and privacy. Situated in a prime location with multiple large windows above ground level, natural light floods the space, creating a warm and inviting atmosphere.Enjoy the convenience and privacy of your own separate entrance, ensuring easy access without disturbing others.Spread out and relax in the generously sized living areas, perfect for entertaining guests or simply unwinding after a long day.Retreat to the cozy bedrooms for a peaceful night's sleep, each offering ample space and natural light. **** EXTRAS **** Tenant responsible for 30% of monthly utility costs and internet, ensuring both parties contribute to maintaining the home's comfort and efficiency. (id:54870)
Right At Home Realty
39 Rockport Cres
Richmond Hill, Ontario
Well-Maintained 3+2 Bungalow With 50' X 100' Lot,Private Fully Fenced Backyard With W/O To Large Solarium + Deck, Finished Basement W/ Sep. Entrance, Newly Painted ,Huge Driveway ,No Side-Walk,Close To Yrt, Shopping PLaza, Go Train. Top Ranking Bayview Secondary School District! **** EXTRAS **** Stove, Hood, Washer & Dryer(as is) , Elf's, Window Coverings,HWT (id:54870)
Mehome Realty (Ontario) Inc.
31 Pagean Dr
Richmond Hill, Ontario
Step into an unparalleled realm of luxury with this beautiful residence spanning over 6000 sqft. Boasting five bedrooms, including a master suite adorned with a lavish en-suite and sprawling walk-in closet, this home epitomizes refined living. Additional bedrooms feature en-suites or semi-en-suites, each outfitted with custom closets for impeccable organization. The main level presents a chef's haven, equipped with high-end stainless steel appliances, an oversized island, and seamless access to the backyard retreat. A designated office space on the main level . The lower level offers further indulgence with an additional kitchen, perfect for entertaining, accompanied by a sauna and an extra bedroom for guests' comfort. With six bathrooms, every detail is meticulously crafted to enhance convenience. Positioned on an oversized lot, this home stands as one of the largest models in the neighbourhood, complemented by three garages and meticulously landscaped grounds with sprinklers. Over $500,000 has been invested in upgrades, reflecting an unwavering commitment to quality and elegance throughout. Pool size lot. (id:54870)
Royal LePage Realty Plus
127 O'connor Cres
Richmond Hill, Ontario
Welcome to 127 O'Connor Crescent, a luxurious 4 + 1 bedroom home with over 3,000 square feet of living space in a highly desirable neighborhood. This property combines elegance, comfort, and modern convenience. Enter through a solid wood front door into a welcoming foyer with a grand oak staircase. Hardwood floors and pot lights throughout create a warm ambiance. The spacious living and dining areas are perfect for entertaining, while the modern kitchen features quartz countertops, extended cabinets, and a breakfast area with a walk-out to the patio. The private family room has a stone mantle fireplace and double doors that lead to a landscaped and fenced backyard with mulberry, cherry and red apple trees. It's a serene retreat ideal for relaxation and outdoor activities. The upper level includes a primary bedroom with a 4-piece ensuite and His & Her closets, along with three additional large bedrooms filled with natural light. The finished basement, with a separate Side entrance, offers a large recreation room, a second kitchen, an additional bedroom, a 3-piece bathroom and a second laundry room perfect for guests, in-laws or rental opportunities. Outside, a long driveway without a sidewalk accommodates up to four cars, and a double garage provides additional parking or storage. This home is designed for comfort and functionality, making it a great choice for families or anyone seeking a spacious and stylish residence. **** EXTRAS **** Conveniently situated near transportation, shopping centers, schools, the Mackenzie Health Hospital, library, and other essential amenities. (id:54870)
RE/MAX Hallmark York Group Realty Ltd.
RE/MAX Hallmark Realty Ltd.
22 Skywood Dr
Richmond Hill, Ontario
South Facing Lot Back Onto Ravine !!! Absolutely Gorgeous Fully Professional Renovated & Maintained Home (2023) In The Desirable Jefferson Community. Surrounded By Breathtaking Ravine And Wooded Conservation Area. Beautiful Sun-Filled Kitchen, Family Room And Primary Room All With Breathtaking Overlooking Private Ravine View. Chef Inspired Eat-In Modern Kitchen With Walk-Out To The South Facing Large Deck & Backyard.Open Concept Kitchen & Breakfast & Family Room. Hardwood Floor, Pot Lights And Smooth Ceiling Throughout. 9"" Ceilings On Main Floor. Laundry on 2F. California Shutters. Skylight. Gas Fireplace. Direct Double Car Garage Access & Custom Large Mudroom. Fully Finished Basement.Top Ranking School Zone: Richmond Hill High School & St. Theresa High School. Steps To Waking Trails & Parks.Minutes To Public Transit, Shops, Banks, Restaurants And Highways.Excellent Move In Condition. A Perfect Neighbourhood To Watch Your Children Grow Up In. **** EXTRAS **** Extra:All Existing Appliances(2023):Fridge, Dishwasher, Gas Cook-Top, Hood & Wall Oven. Front Load Washer And Dryer. All Existing Electric Light Fixtures and Window Coverings.HRV & Water Softener & Humidifier & Attic Installation (2023) (id:54870)
RE/MAX Realtron Barry Cohen Homes Inc.
16 Hambly Ave
Toronto, Ontario
OPN WEEKEND 1-4 With its unbeatable Location, this Gorgeous 3-story brick Century Home w/ parking is situated on one of the finest streets in the Beach(es)! With its stately facade and oversized porch, you are immediately drawn in by its warmth and charm. The open concept main floor Living, Dining and Family Room is oozing with original character details. Updated powder room, soaring ceilings, crown mouldings, original baseboards, exposed brick, stained glass windows and gleaming restored hardwood - this house epitomizes sophisticated living. A sunlit expansive Kitchen addition with quartz counters, copper sink, skylight, floor-to-ceiling windows and doors leads to a true oasis in the City. Incredible sun-drenched Backyard with Tiered Decks, Pool, and new built-in garden planters just waiting for your tomato vines! Originally 5 bedrooms, this home now has 2 spacious Bedrooms on the 2nd floor with a large spa-like family Bathroom. The 2nd Bedroom, with Sitting Area, leads to a Private Deck overlooking the pool. The 3rd Floor has an additional Bedroom, a beautiful new Bathroom and Laundry/Sitting area with Walkout. The finished basement Apartment/ In-Law Suite with full kitchen and separate entrance is perfect for Guests, Family or as a possible income suite. An ideal location in the heart of The Beach on a stunning Tree-Lined Street, with some of the best schools at your doorstep: Williamson Rd PS (JK-6 with French Immersion) or Glen Ames (7-8). A short stroll to Queen St, Glen Manor Ravine and The Boardwalk. Indulge in the perfect blend of style and comfort in this incredible property - A GREAT PLACE TO CALL HOME! **** EXTRAS **** Legal Pad Parking, Approx $100k in upgrades. Tenant vacating currently paying $1600/mnth (id:54870)
RE/MAX Ultimate Realty Inc.
32 Amanda Dr
Toronto, Ontario
Spacious detached home with double garage, Near Woodside Square, Schools, Libraries, Supermarkets, community centre, movie theatre and Short Walk To the Woods. Don't miss your chance to make this exceptional property your Home sweet home. (id:54870)
Exp Realty
#16 -106 Redpath Ave
Toronto, Ontario
Discover Urban Luxury At Its Finest In This 2-bedroom, 2-bathroom Condo Townhouse Nestled In The Boutique Lillipath Lanes, Centrally Located At Yonge And Eglinton. Boasting A Private Rooftop Terrace, This Residence Is Perfect For Entertaining Guests Or Enjoying Tranquil Evenings Under The Stars. With Top-ranking Schools, Parks, Gyms, Shops, Restaurants, Loblaws, And LCBO Just Steps Away, This Home Offers Unparalleled Convenience For Those Seeking The Ultimate Urban Lifestyle. **** EXTRAS **** Stainless Steel Fridge, Stove, Dishwasher, Washer, Dryer, Existing Light Fixtures, Window Coverings, Locker. Photos were taken prior to owner moving out. (id:54870)
Century 21 Percy Fulton Ltd.
393 Summerhill Ave
Toronto, Ontario
Discover the perfect blend of comfort, convenience, and lifestyle at this charming 4bed, 4bath, Fully Discover the perfect blend of comfort, convenience, and lifestyle at this charming 4bed, 4bath, Fully Renovated in 2015. Total over 3000sqft living space nestled in Rosedale-Moore Park .This house is an idyllic sanctuary for those seeking a peaceful residence within the vibrant tapestry of one of Toronto's most cherished areas.This thoughtful laid out home maximized storage with contemporary style. Designed to cater to both entertaining and personal retreat. The generous living spaces are bathed in natural light, highlighting the elegant finishes throughout. The modern kitchen, equipped with state-of-the-art appliances, offers both form and function, making it a chef's delight and ideal for gatherings.Upstairs, the bedrooms offer private havens of comfort, with the primary suite featuring an ensuite for added luxury. Finished bsmt features 8 ft ceiling & 4th bedroom with semi-ensuite 4 pc bathroom, an entertainment room and an office to best fit the lifestyle for a modern family.Situated on a Pie shaped fenced yard widens to 60F, this property does not only boast a beautiful interior but offers ample outdoor space for gardening, relaxation, and entertaining. Commuters will relish the proximity to Summerhill subway and St Clair Station, offering seamless access to downtown Toronto and beyond. Steps away from Yonge Street for great shopping, or to nearby Summerhill for cafes, restaurants, and a grocery market. Beaumont Park provides a gorgeous backdrop for leisurely strolls or active outdoor fun, enriching your home life. Top Public Schools: Whitney Junior PS, Deer Park Elementary;OLPH;Northern SS or Jarvis SS;Top private Schools:Branksome,UCC,BSS,Greenwood,York & De La Salle.Potential Bsmt Separate Entrance for rental income **** EXTRAS **** Sirus Range Hood(2023) Washer & Dryer(2022) Bosch Dishwasher(2023) Water Purification(2021) EV Outdoor Charger(2022) (id:54870)
Real One Realty Inc.
#703 -8 Olympic Garden Dr
Toronto, Ontario
Stunning Brand New 1 + 1 Condo at located at Yonge/Finch, heart of North York! Functional Layout. Huge Balcony. Bedroom with huge closet and Den can be use as 2nd bedroom. Steps To TTC. Few Minutes Walk To Finch Subway Station, GO Station. Easily Accessible to Centerpoint Mall, Shopping, Grocery, Restaurants, Banks, Library, Civic Centre, and Park. 24 Hours Concierge/Security, Amenities Gym Room, Yoga Studio, Party Room, etc. H-Mart Korean Supermarket Confirmed Coming To The Building. (id:54870)
Benchmark Signature Realty Inc.
#5209 -8 Eglinton Ave E
Toronto, Ontario
Prestigious, E-Condos. One Bedroom + Media 509 Sf + 80 Sf Balcony With Floor To Ceiling Windows & Magnificent Unobstructed Views. 9' Ceilings, Upgraded Flooring & High End Finishes Including Modern Kitchen With Quartz Countertops & Sleek B/I Appliances & Centre Island. Open Concept Living In The Heart Of Midtown With Direct Access To Ttc & Steps To Shopping Center*Theater*Restaurants*Banks, Entertainment & More! Parking & Locker Available At A Cost **** EXTRAS **** Use Of All Integrated Appliances, Fridge/Freezer,Cooktop,Oven,Mw,B/I Dw,Washer/Dryer. Spectacular Glass Pool Overlooking The City. Concierge, Gym, Indoor Pool, Rooftop Deck & Party Rm, Guest Suite, Jacuzzi, Yoga Studio, Media Rm, Meeting Rm (id:54870)
Harvey Kalles Real Estate Ltd.
28 Arjay Cres
Toronto, Ontario
An Absolutely Breathtaking Ravine Property! Sited On One Of The Most Highly Sought After Crescents In The Bridle Path Enclave Of Prestigious Homes. Overlooks Rosedale Golf Course And Boasts Spectacular City View. Approximately 8000+ SF Of Living Space. Dramatic Grand Reception Foyer. Skylight. High Ceilings.Gas Fireplaces. Most Impressive Two-Storey Family Room W Floor To Ceiling Windows & Heated Floors With The Serene Ravine Captivating Views & Betz Gunite Heated Pool, Hot Tub, And Waterfall. Gourmet Country Style Downsview Kitchen With Granite Countertops. Sun-filled Dining & Breakfast Room Overlooking The Rear Garden Paradise. Opulent Master Bedroom Retreat With Sitting Room, Balcony, His And Hers Closets, And 7 Piece Ensuite & Heated Floors. Lower Level With Wet Bar, Wine Cellar, Gym & Media Room. Large Recreation Room With Walk Up To Garden. Lush Upscale Professional Landscaping.Most Desirable Neighbourhood With Close Proximity To Toronto's Top Ranking Private & Public Schools, The Granite Club. **** EXTRAS **** Well Maintained Home! Roof (2019), Driveway( 2021), Water Softener (2022),Central Vac(2024), Smart Home & Security, 2 Furnaces (2016), 2 A/Cs (One 2022), Tesla Car Charger. Repainted Facade(2020), New Backyard Deck(2023). Heated Floors. (id:54870)
RE/MAX Realtron Barry Cohen Homes Inc.
