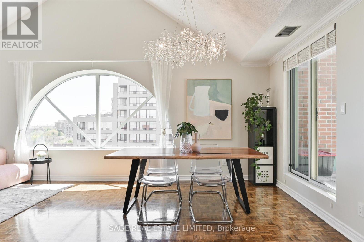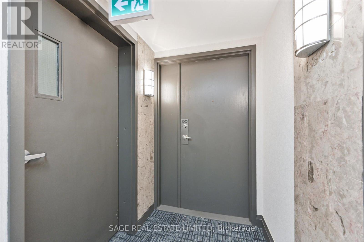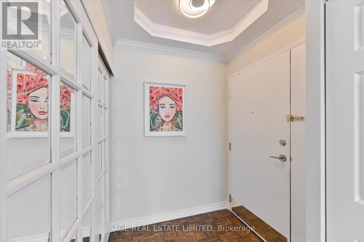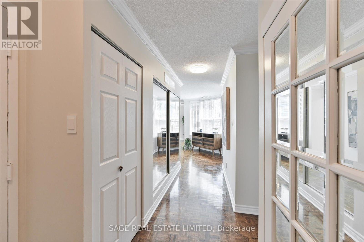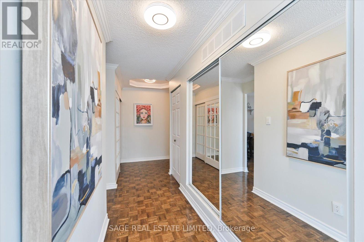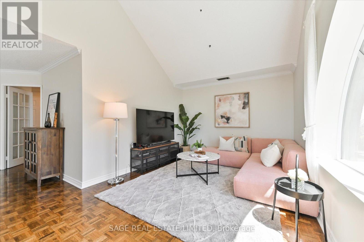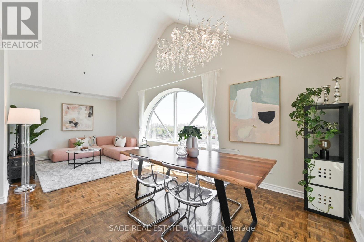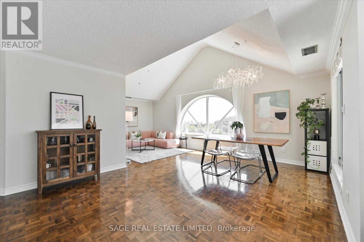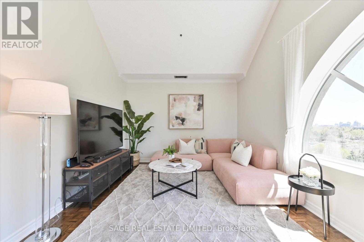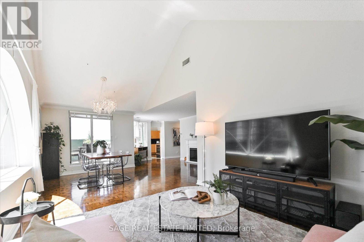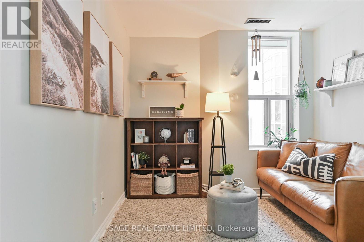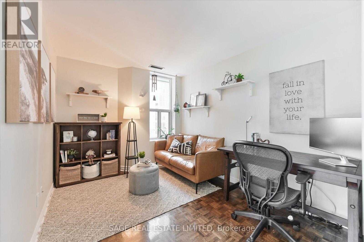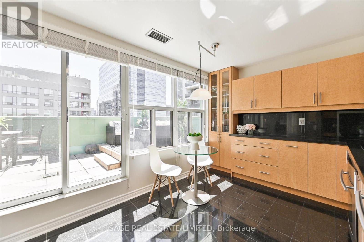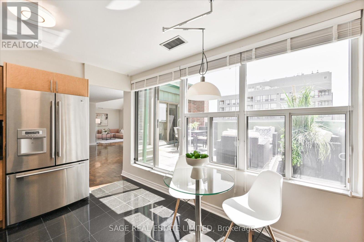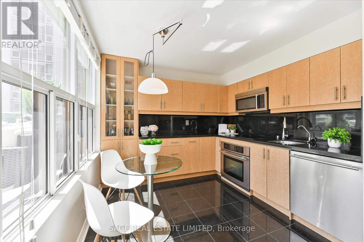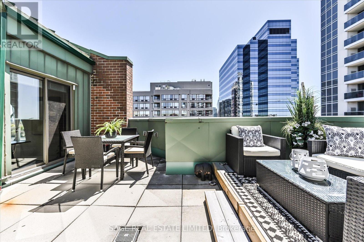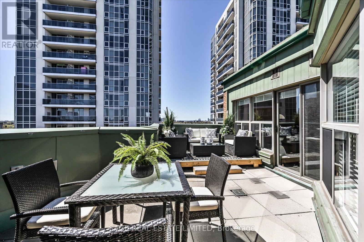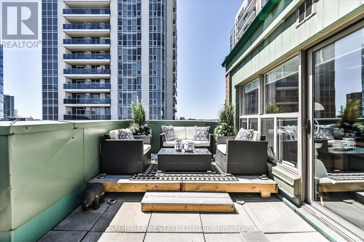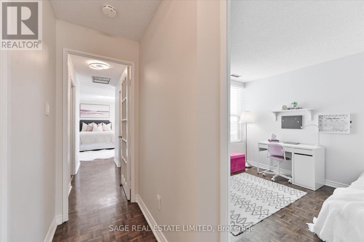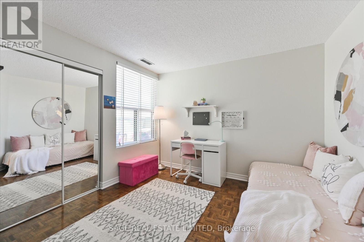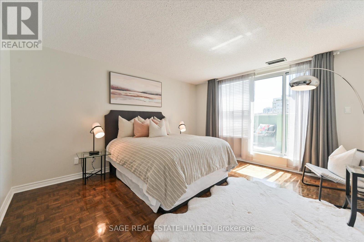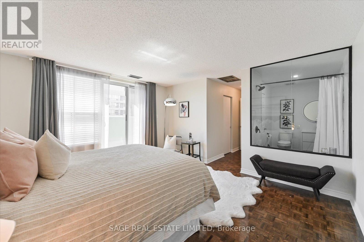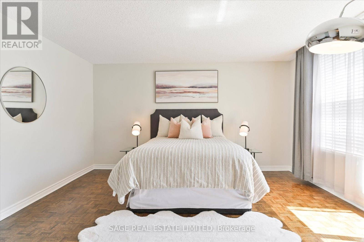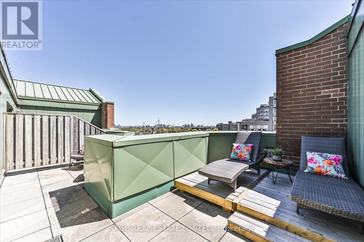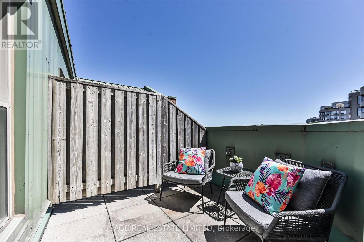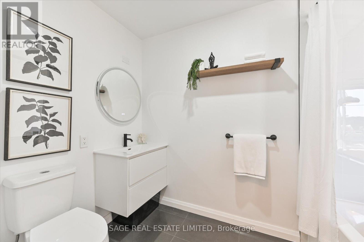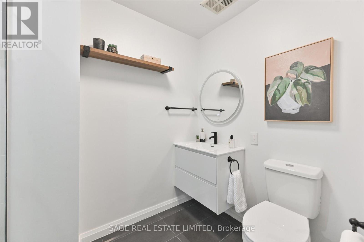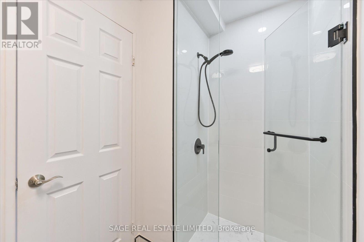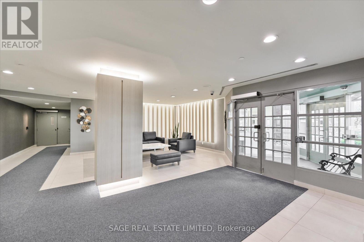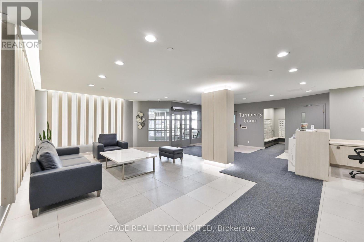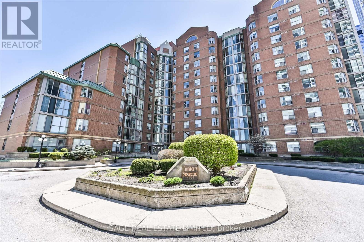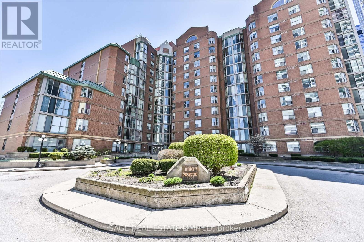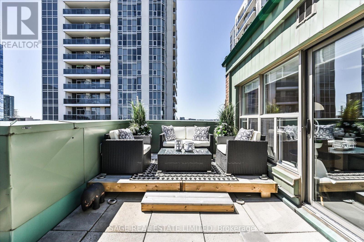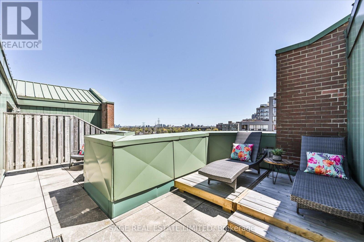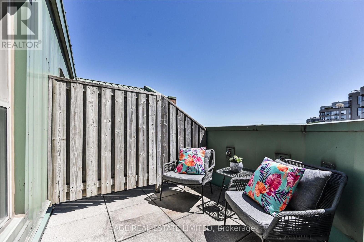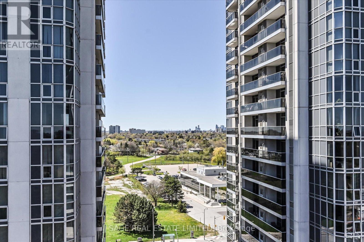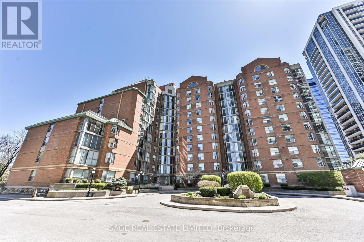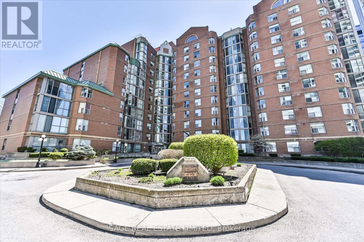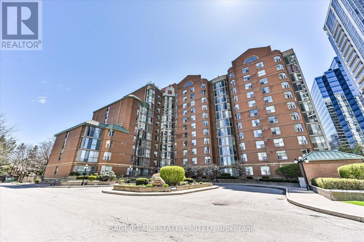Ph1203 - 5795 Yonge Street Toronto, Ontario M2M 4J3
$1,159,000Maintenance,
$1,221 Monthly
Maintenance,
$1,221 MonthlyExtraordinary North york Condo! Step into this exceptional corner Penthouse unit boasting not one, but two sun-drenched terraces offering breathtaking southwest exposure. It's like living in a house in the sky. The updated kitchen features an inviting eat-in area with sleek granite countertops, perfect for culinary endeavors. Step outside onto the extra-wide terrace (rare in this building) directly from the kitchen or dining room, ideal for al fresco dining or simply soaking in the panoramic views. The living/dining area is adorned with exquisite crown molding and soaring vaulted ceilings, providing a stunning view of the southern landscape and the outdoor poolside. With a total of 3 bedrooms, the primary bedroom features a renovated 4 PC ensuite and a walk-in closet, with direct access to the oversized private terrace for sunbathing. The third bedroom, currently utilized as a study room. This is urban living at its finest. **** EXTRAS **** New renovated bathrooms. And all new light fixtures. Additional parking and locker for $25 each per Month. (id:54870)
Property Details
| MLS® Number | C8307750 |
| Property Type | Single Family |
| Community Name | Newtonbrook East |
| Amenities Near By | Public Transit, Place Of Worship |
| Community Features | Pet Restrictions, Community Centre |
| Features | Carpet Free |
| Parking Space Total | 1 |
| Pool Type | Outdoor Pool |
| View Type | View, City View |
Building
| Bathroom Total | 2 |
| Bedrooms Above Ground | 3 |
| Bedrooms Total | 3 |
| Amenities | Security/concierge, Exercise Centre, Party Room, Visitor Parking, Storage - Locker |
| Appliances | Dishwasher, Dryer, Microwave, Range, Refrigerator, Stove, Washer, Window Coverings |
| Cooling Type | Central Air Conditioning |
| Exterior Finish | Brick, Aluminum Siding |
| Fire Protection | Smoke Detectors |
| Fireplace Present | Yes |
| Fireplace Total | 1 |
| Heating Fuel | Electric |
| Heating Type | Heat Pump |
| Type | Apartment |
Parking
| Underground |
Land
| Acreage | No |
| Land Amenities | Public Transit, Place Of Worship |
Rooms
| Level | Type | Length | Width | Dimensions |
|---|---|---|---|---|
| Flat | Living Room | 3.3528 m | 3.048 m | 3.3528 m x 3.048 m |
| Flat | Dining Room | 3.96 m | 6.096 m | 3.96 m x 6.096 m |
| Flat | Kitchen | 4.267 m | 2.743 m | 4.267 m x 2.743 m |
| Flat | Primary Bedroom | 3.658 m | 4.267 m | 3.658 m x 4.267 m |
| Flat | Bedroom 2 | 3.048 m | 3.048 m | 3.048 m x 3.048 m |
| Flat | Bedroom 3 | 3.657 m | 2.743 m | 3.657 m x 2.743 m |
https://www.realtor.ca/real-estate/26850456/ph1203-5795-yonge-street-toronto-newtonbrook-east
Interested?
Contact us for more information
