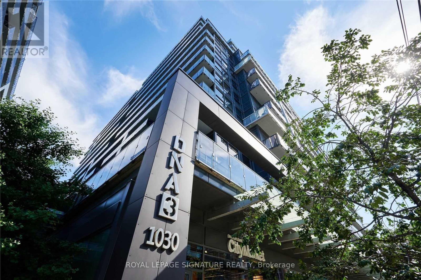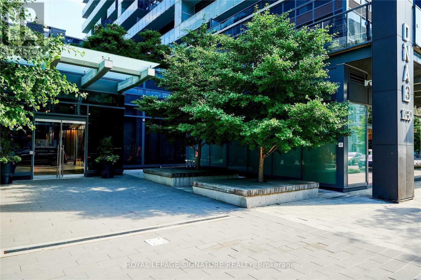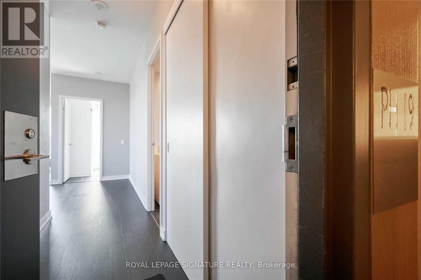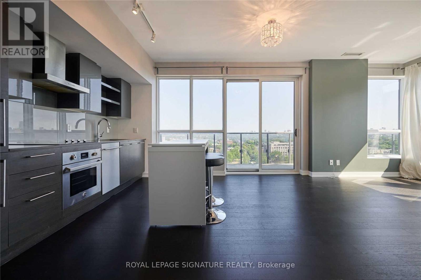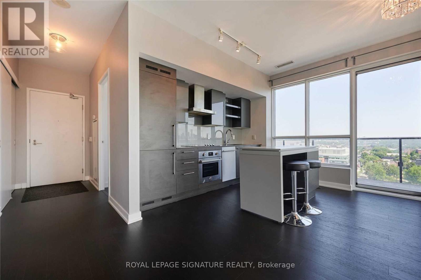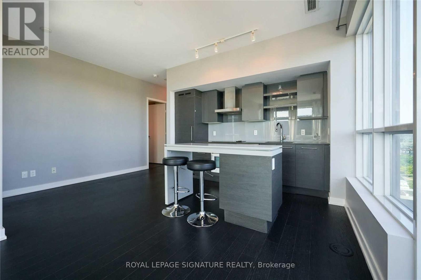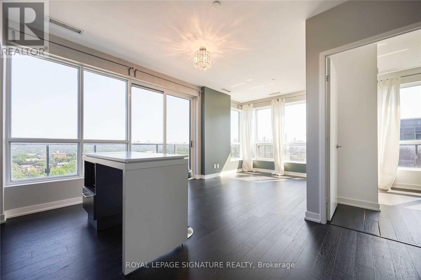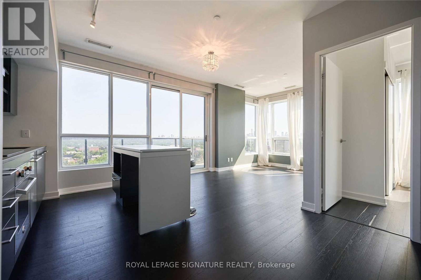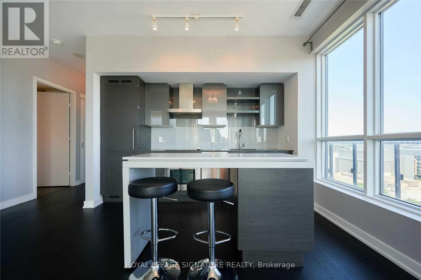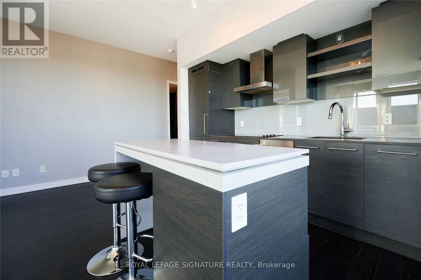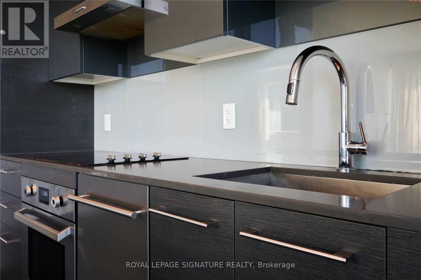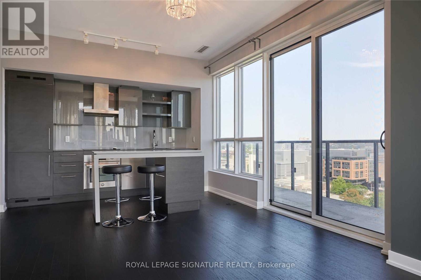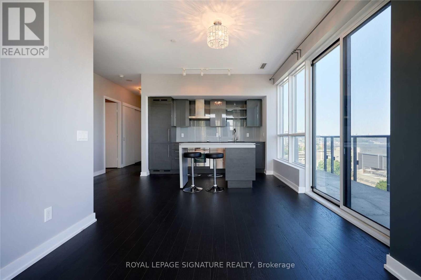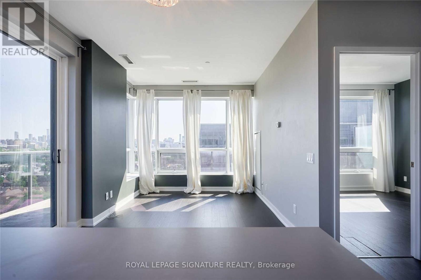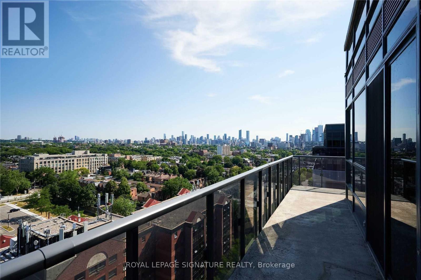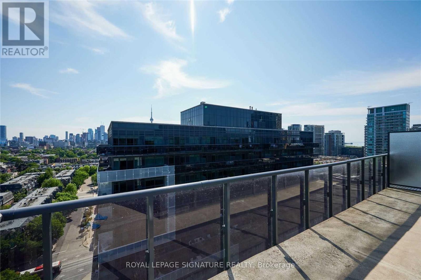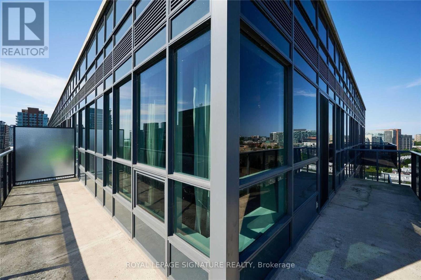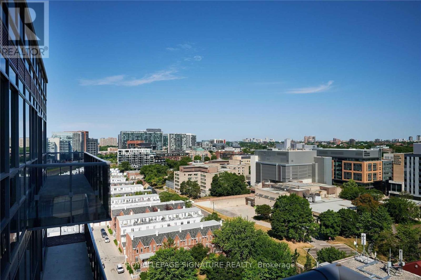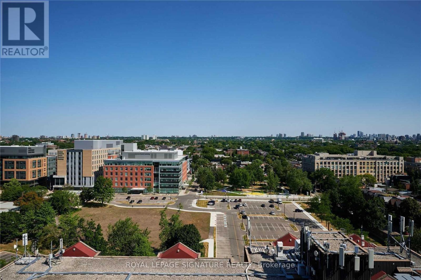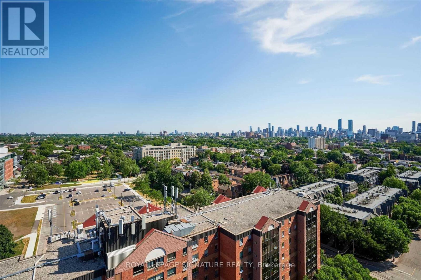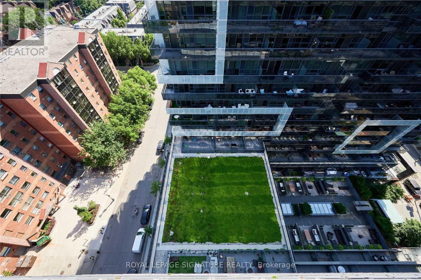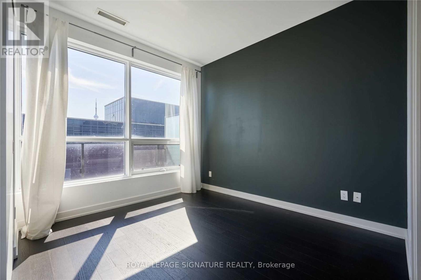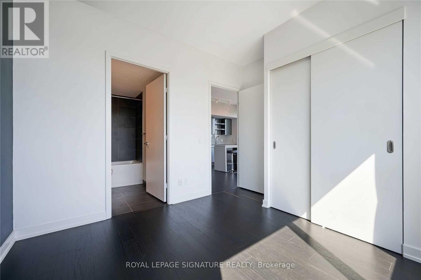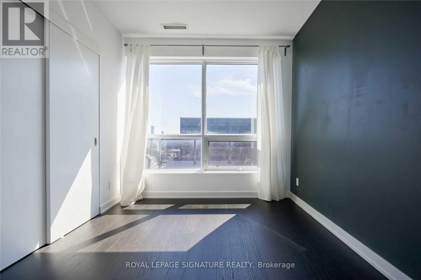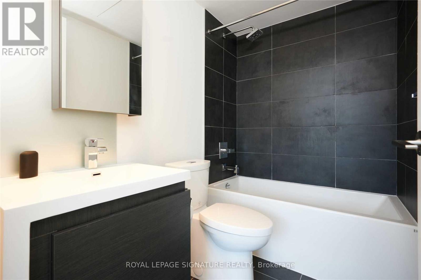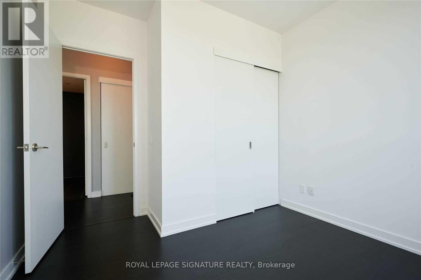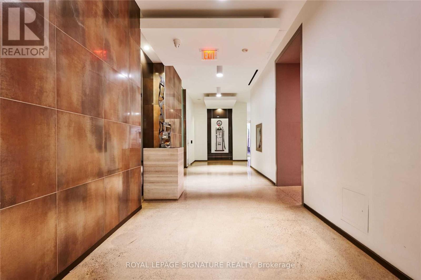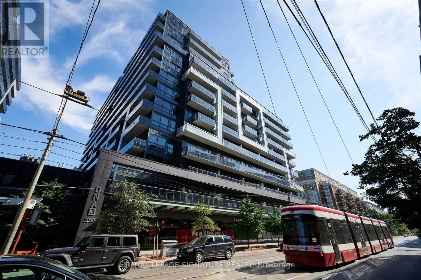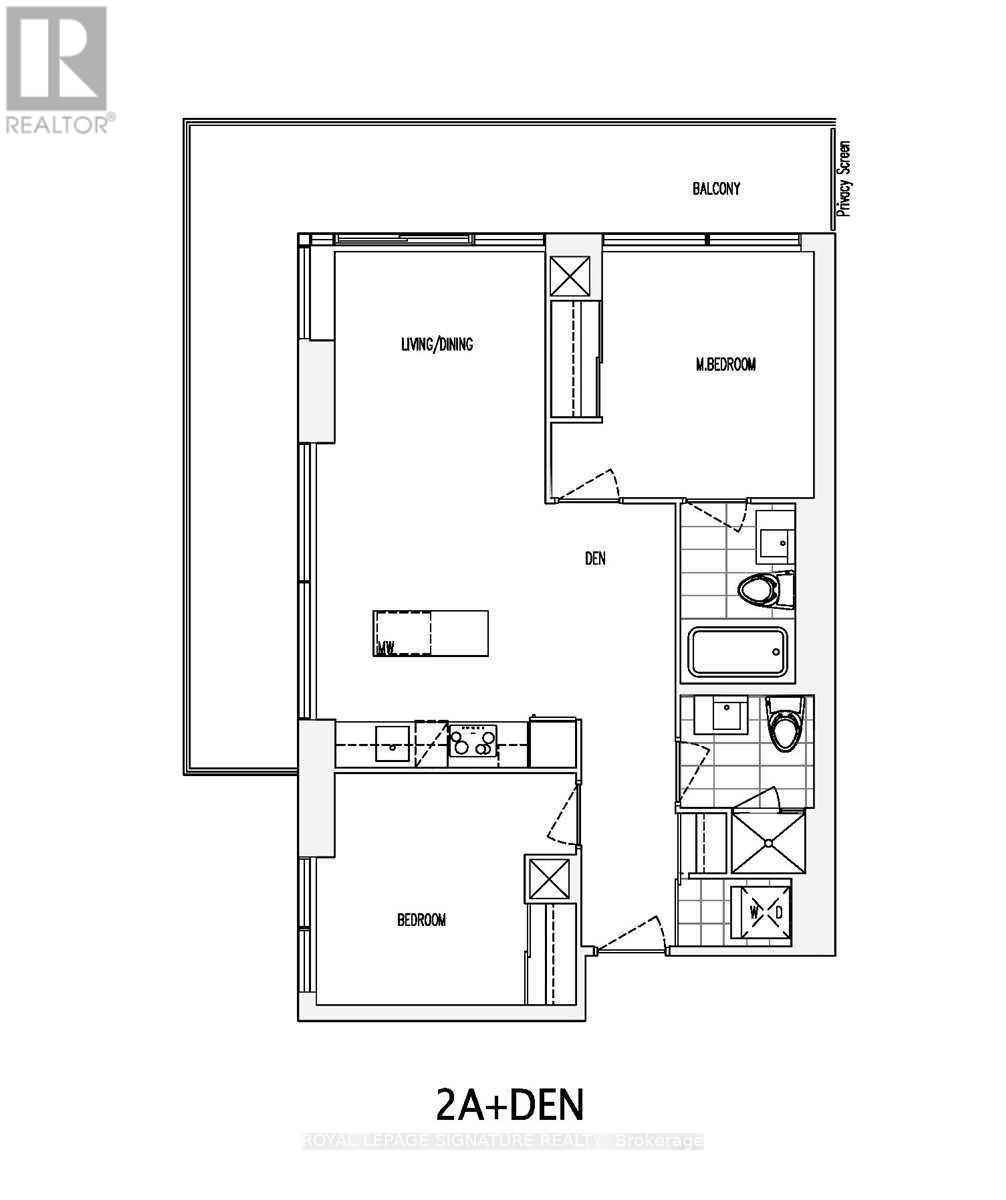3 Bedroom
2 Bathroom
Central Air Conditioning
Forced Air
$3,800 Monthly
Spacious And Bright 2 Bedroom Plus Den In Exclusive Dna 3 Building. This North East Exposure Corner Penthouse Unit Features An Open Concept, 9 Foot Exposed Concrete Ceilings & Engineered Hardwood Flooring Throughout. A Modern Kitchen With Stainless Steel Appliances, Glass Backsplash, Caesar Stone Countertop And 29 Foot X 29 Foot Wrap-Around Balcony Makes This An Entertainer's Delight. City Market On Ground Floor, Ttc At Door, Steps To Liberty Village & Shopping Amenities Nearby **** EXTRAS **** Fridge, Ceramic Cooktop, Stainless Steel Oven, Dishwasher, Microwave, Hood Fan, Front Load Washer & Dryer. (id:54870)
Property Details
|
MLS® Number
|
C8319848 |
|
Property Type
|
Single Family |
|
Community Name
|
Niagara |
|
Amenities Near By
|
Public Transit |
|
Community Features
|
Pets Not Allowed |
|
Features
|
Balcony |
|
Parking Space Total
|
1 |
|
View Type
|
View |
Building
|
Bathroom Total
|
2 |
|
Bedrooms Above Ground
|
2 |
|
Bedrooms Below Ground
|
1 |
|
Bedrooms Total
|
3 |
|
Amenities
|
Security/concierge, Exercise Centre, Party Room, Visitor Parking, Storage - Locker |
|
Appliances
|
Oven - Built-in |
|
Cooling Type
|
Central Air Conditioning |
|
Heating Fuel
|
Natural Gas |
|
Heating Type
|
Forced Air |
|
Type
|
Apartment |
Parking
Land
|
Acreage
|
No |
|
Land Amenities
|
Public Transit |
Rooms
| Level |
Type |
Length |
Width |
Dimensions |
|
Main Level |
Living Room |
4.75 m |
5.27 m |
4.75 m x 5.27 m |
|
Main Level |
Dining Room |
4.75 m |
5.27 m |
4.75 m x 5.27 m |
|
Main Level |
Kitchen |
3.59 m |
2.98 m |
3.59 m x 2.98 m |
|
Main Level |
Primary Bedroom |
3.14 m |
3.05 m |
3.14 m x 3.05 m |
|
Main Level |
Bedroom 2 |
3.05 m |
2.75 m |
3.05 m x 2.75 m |
|
Main Level |
Den |
2.13 m |
1.75 m |
2.13 m x 1.75 m |
https://www.realtor.ca/real-estate/26867100/ph19-1030-king-street-w-toronto-niagara
