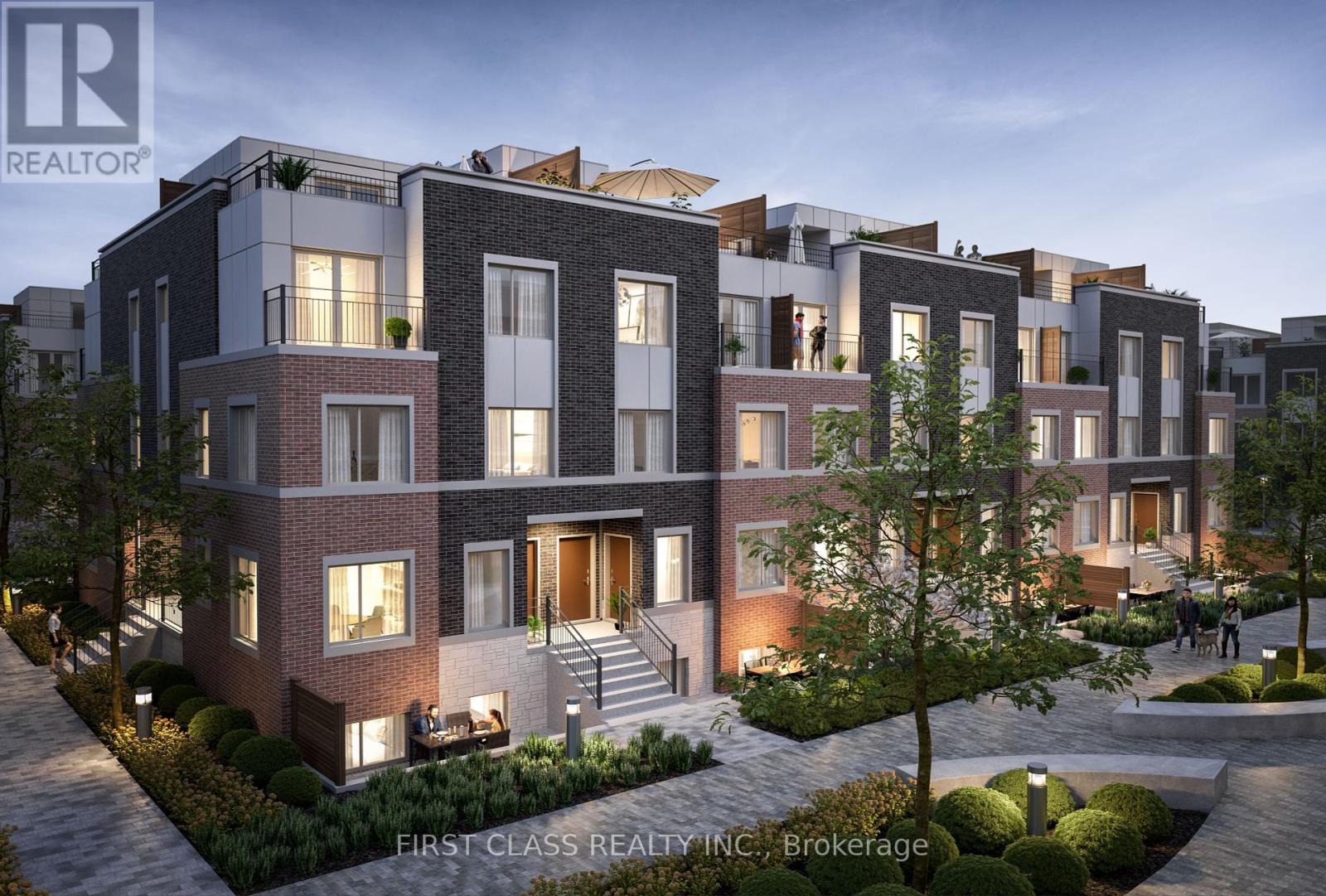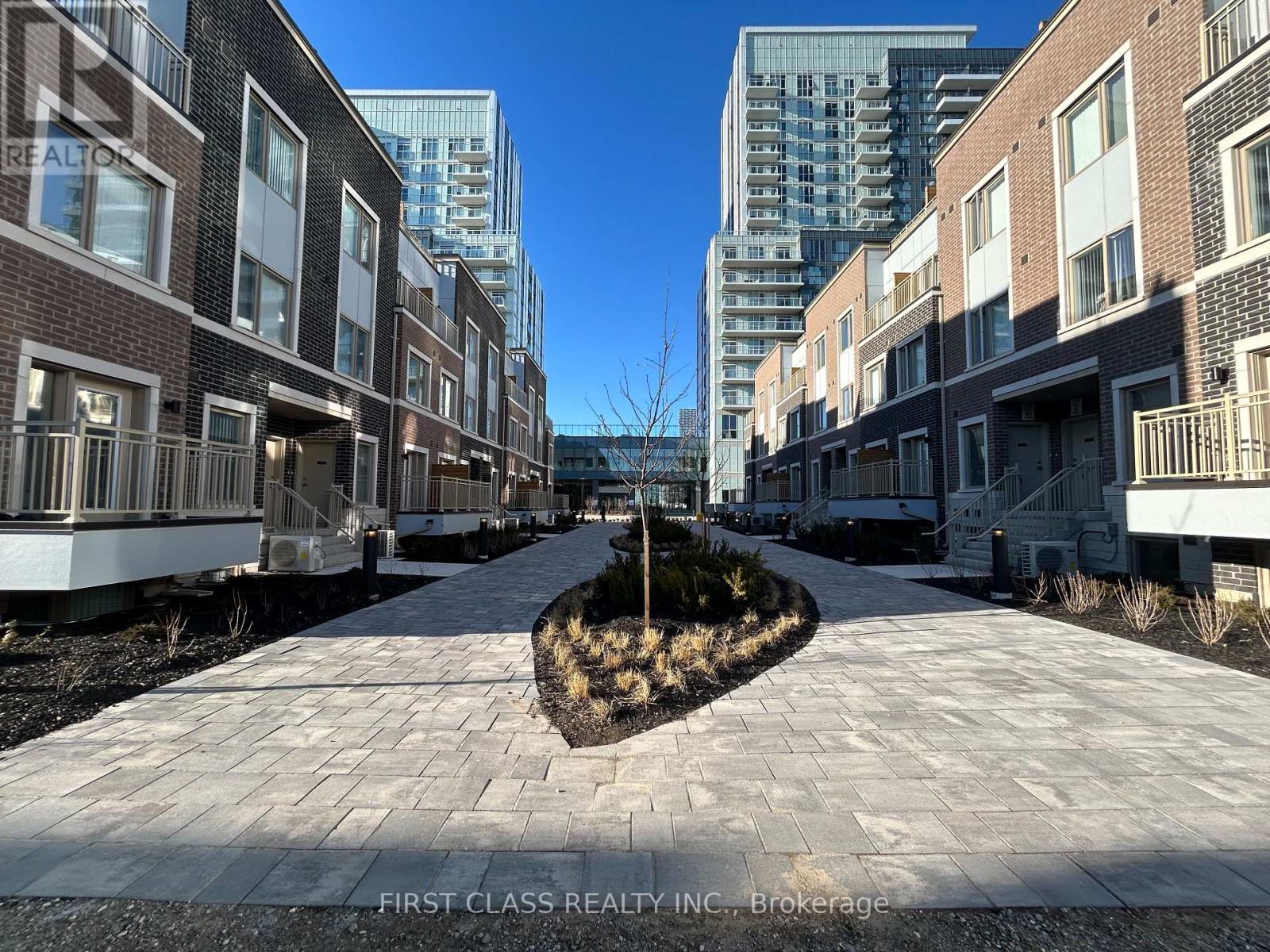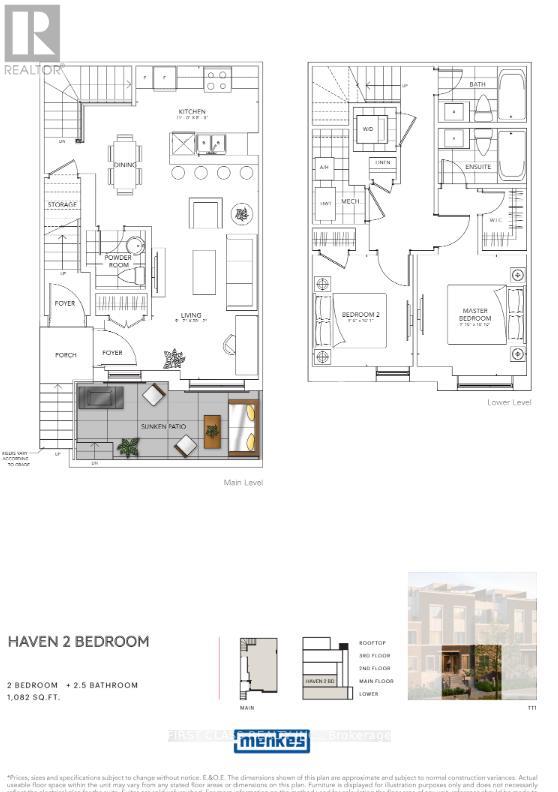#th 168 -151 Honeycrisp Cres Vaughan, Ontario L4K 0N7
$745,000Maintenance,
$375 Monthly
Maintenance,
$375 MonthlyWelcome To M2 Towns! Masterplan communities, 2br+2.5bath, 1082 Sqft Interior Living Space, 9Ft Ceilings On Main, Modern Finishes, S/S Appliances, Quartz Counters, In-Suite Stacked Washer & Dryer. Walkout Balcony From Living Room With Magnificent Views Of Open Landscaped Walkway. Quality Berber Broadloom On Lower Level. Includes 1 Secured Underground Parking & locker. Lots Of Amenities Nearby Shopping, IKEA, Costco, Schools, Parks, Library, Recreation Community Centre, YMCA, Local Transit & TTC Subway Transit, Hwy 7, Hwy 400 & 407. Minutes By Transit To York University. **** EXTRAS **** Stainless Steel Appliances Includes S/S Oven, S/S Counter Depth Fridge, B/I Dishwasher, S/S Range Hood, White Stacked Washer / Dryer Set. Maintenance Fee Estimated At $375.00. (id:54870)
Property Details
| MLS® Number | N8130158 |
| Property Type | Single Family |
| Community Name | Vaughan Corporate Centre |
| Features | Balcony |
| Parking Space Total | 1 |
Building
| Bathroom Total | 3 |
| Bedrooms Above Ground | 2 |
| Bedrooms Total | 2 |
| Amenities | Storage - Locker |
| Cooling Type | Central Air Conditioning |
| Exterior Finish | Brick |
| Heating Fuel | Natural Gas |
| Heating Type | Forced Air |
| Type | Row / Townhouse |
Land
| Acreage | No |
Rooms
| Level | Type | Length | Width | Dimensions |
|---|---|---|---|---|
| Lower Level | Primary Bedroom | Measurements not available | ||
| Lower Level | Bedroom 2 | Measurements not available | ||
| Main Level | Living Room | Measurements not available | ||
| Main Level | Kitchen | Measurements not available | ||
| Main Level | Dining Room | Measurements not available |
Interested?
Contact us for more information






