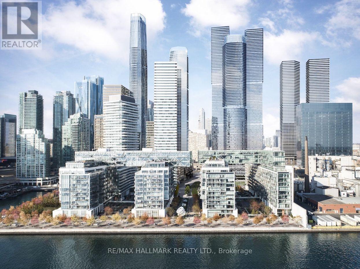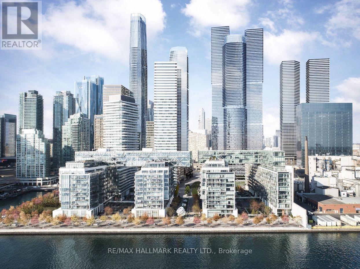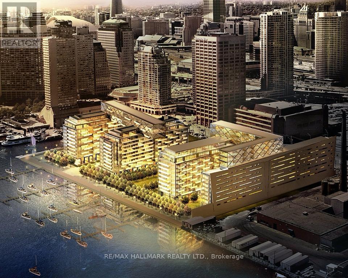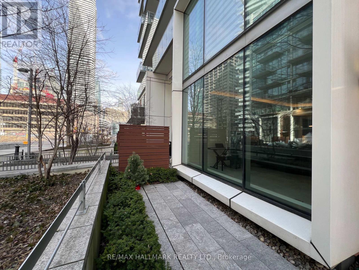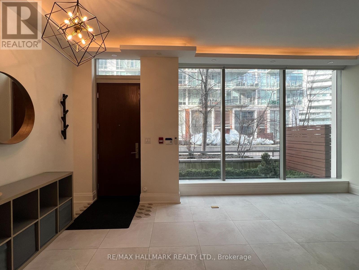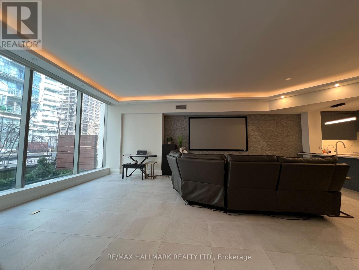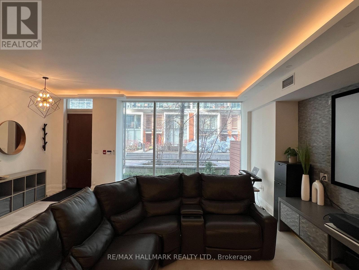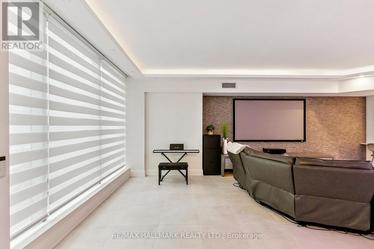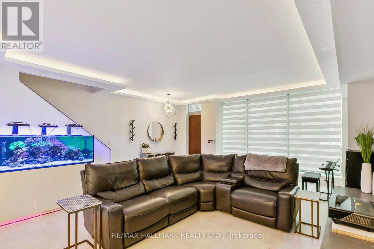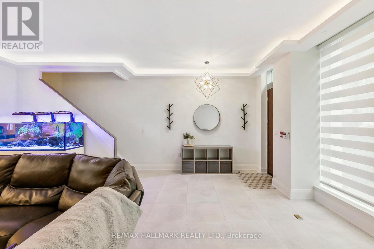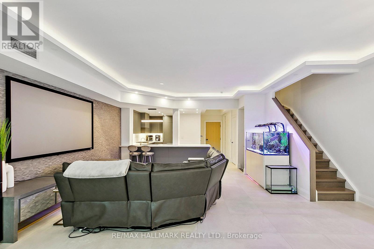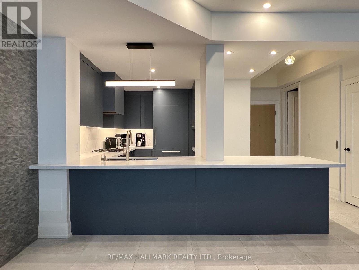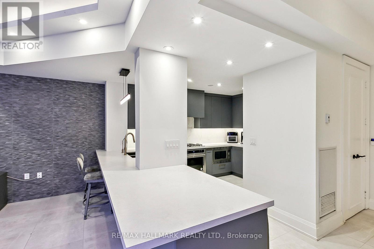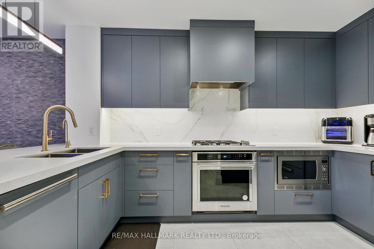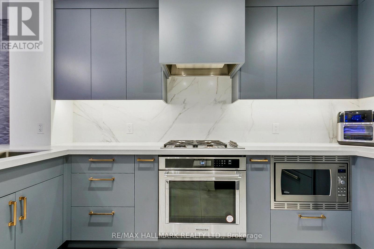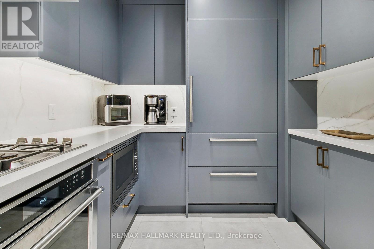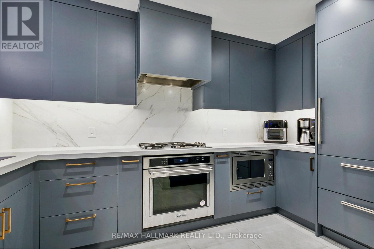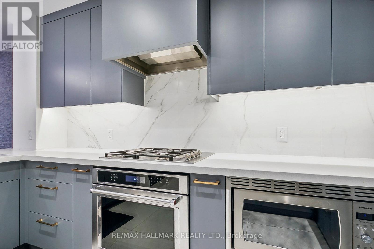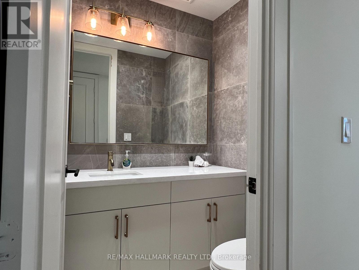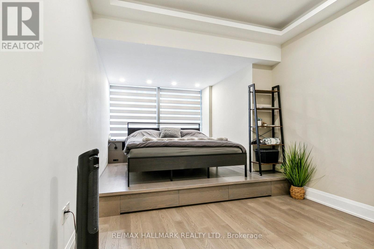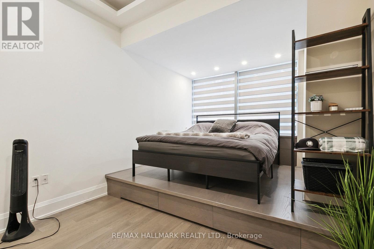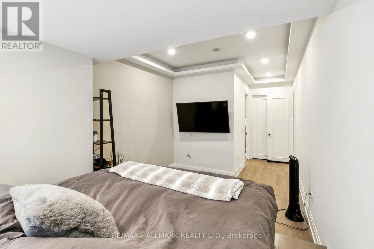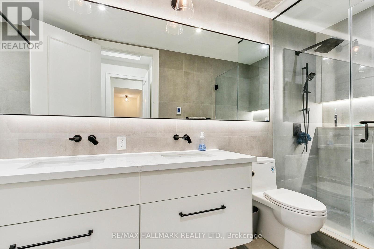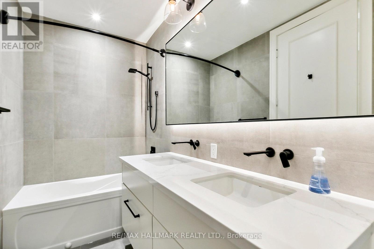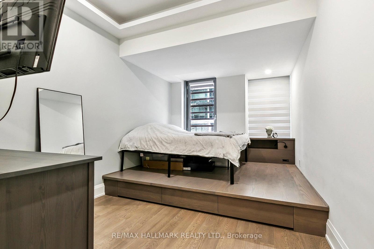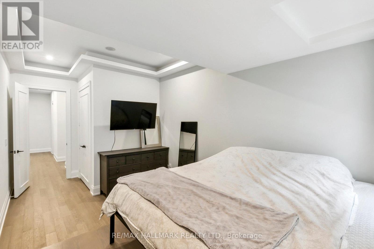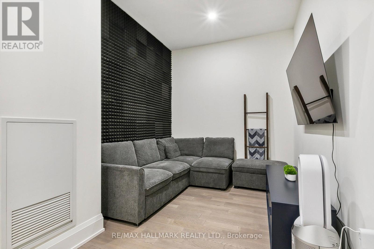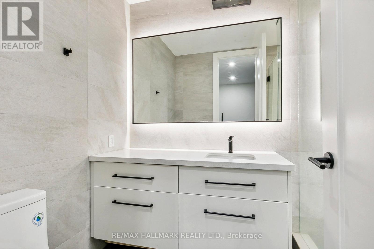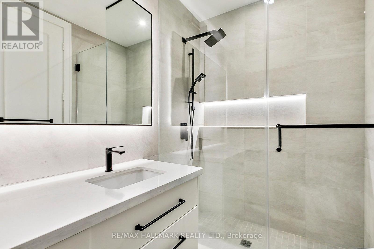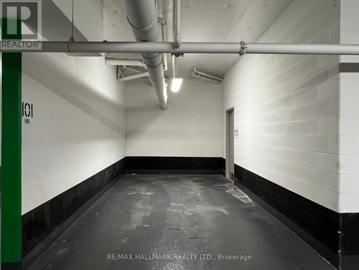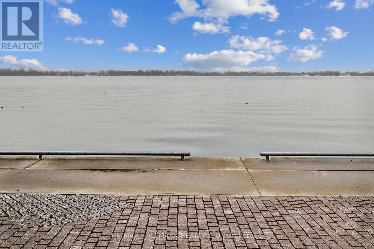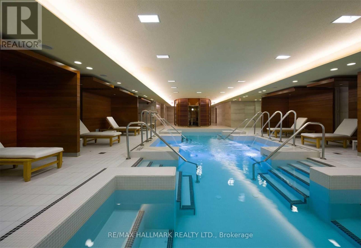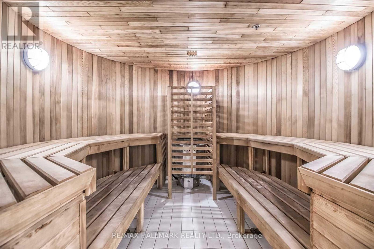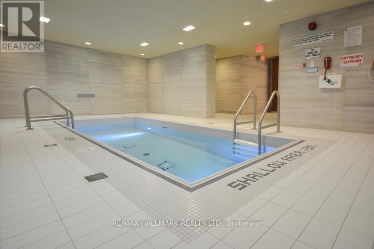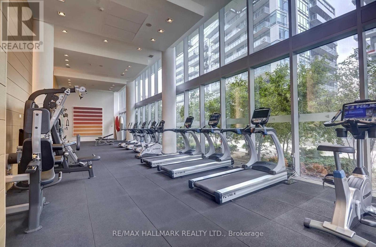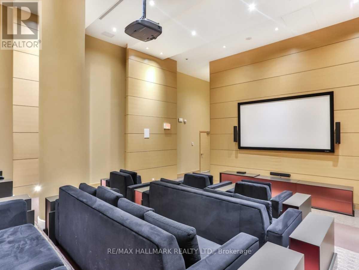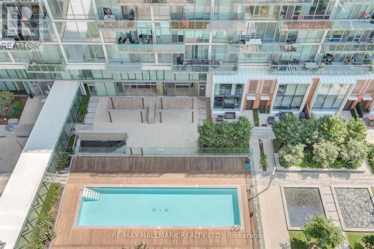Th103 - 39 Queens Quay E Toronto, Ontario M5E 0A5
$2,399,900Maintenance,
$1,781.83 Monthly
Maintenance,
$1,781.83 MonthlyThe Most Luxurious Toronto Waterfront Residence Is Pier 27. Directly On The Waterfront, Open Concept, Rare South-East Facing Townhome W/Breathtaking Lake Views. Over 2000sqft Of Living Space. 2+1 Bed, 3 Bath + Terrace. 10' Ceilings, Elevator, Custom Kitchen W/Ultra High End Appliances, 1 Private Parking Space Directly Below Suite W/Garage Type Space + 1 Locker. The Best Building Amenities, Outdoor Pool, Indoor Pool, Sauna, Spa, Concierge, Visitor Parking, Fully Equipped Gym, Theatre Room, Spa, Guest Suites, Party Room & Meeting Room. **** EXTRAS **** Stainless Steel Fridge, Stove. Dishwasher. Built In Microwave. Washer, Dryer, Window Coverings. (id:54870)
Property Details
| MLS® Number | C8278476 |
| Property Type | Single Family |
| Community Name | Waterfront Communities C8 |
| Amenities Near By | Hospital, Park, Place Of Worship, Public Transit |
| Community Features | Pet Restrictions |
| Features | Lighting, Level |
| Parking Space Total | 1 |
| Pool Type | Indoor Pool, Outdoor Pool |
| Structure | Patio(s) |
| View Type | Direct Water View, Lake View, View Of Water, City View |
| Water Front Type | Waterfront |
Building
| Bathroom Total | 3 |
| Bedrooms Above Ground | 2 |
| Bedrooms Below Ground | 1 |
| Bedrooms Total | 3 |
| Amenities | Security/concierge, Exercise Centre, Visitor Parking, Storage - Locker |
| Appliances | Oven - Built-in, Dishwasher, Dryer, Microwave, Refrigerator, Stove, Washer, Window Coverings |
| Basement Type | Partial |
| Cooling Type | Central Air Conditioning |
| Exterior Finish | Aluminum Siding |
| Foundation Type | Poured Concrete |
| Heating Fuel | Natural Gas |
| Heating Type | Forced Air |
| Stories Total | 2 |
| Type | Row / Townhouse |
Parking
| Underground |
Land
| Access Type | Public Road, Marina Docking |
| Acreage | No |
| Land Amenities | Hospital, Park, Place Of Worship, Public Transit |
| Landscape Features | Landscaped, Lawn Sprinkler |
| Surface Water | Lake/pond |
Rooms
| Level | Type | Length | Width | Dimensions |
|---|---|---|---|---|
| Second Level | Primary Bedroom | 3.3 m | 2.81 m | 3.3 m x 2.81 m |
| Second Level | Bedroom 2 | 3.05 m | 2.02 m | 3.05 m x 2.02 m |
| Second Level | Den | 2.74 m | 1.38 m | 2.74 m x 1.38 m |
| Basement | Mud Room | 2.75 m | 2 m | 2.75 m x 2 m |
| Main Level | Foyer | 1.21 m | 1.82 m | 1.21 m x 1.82 m |
| Main Level | Living Room | 3.88 m | 2.72 m | 3.88 m x 2.72 m |
| Main Level | Dining Room | 3.88 m | 2.72 m | 3.88 m x 2.72 m |
| Main Level | Kitchen | 3.18 m | 2.26 m | 3.18 m x 2.26 m |
https://www.realtor.ca/real-estate/26812746/th103-39-queens-quay-e-toronto-waterfront-communities-c8
Interested?
Contact us for more information
