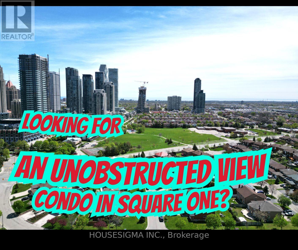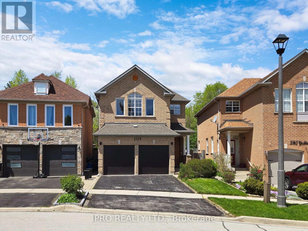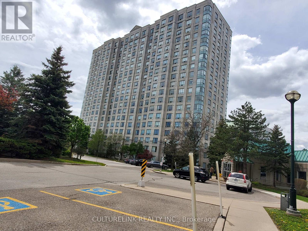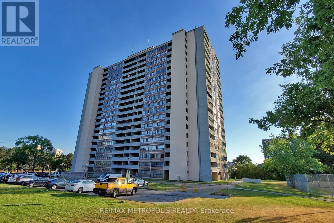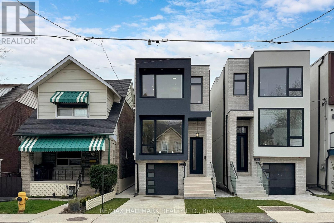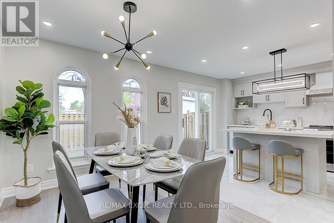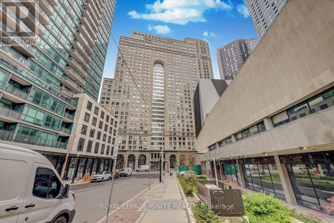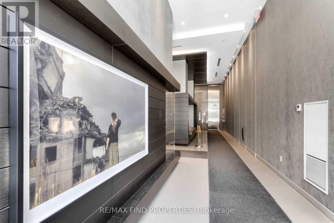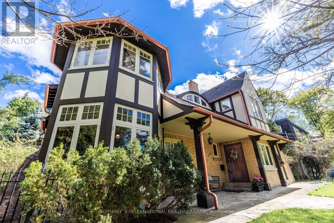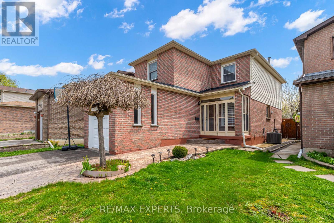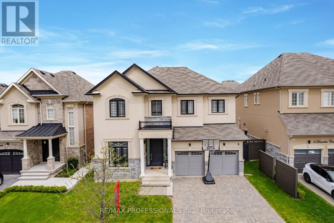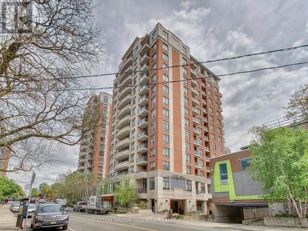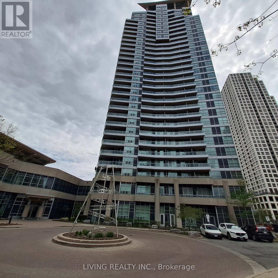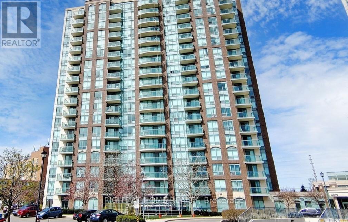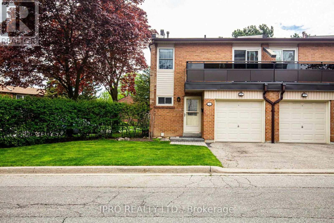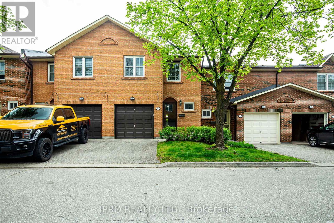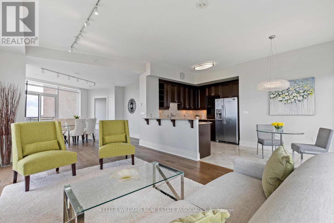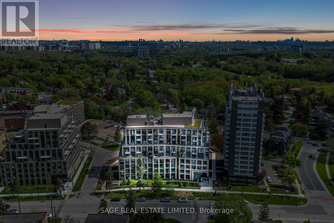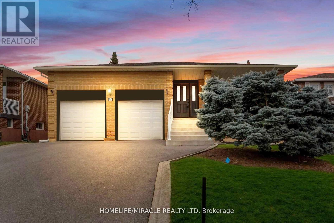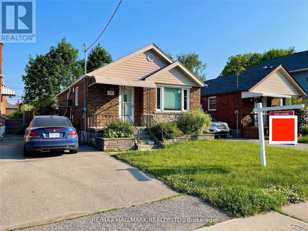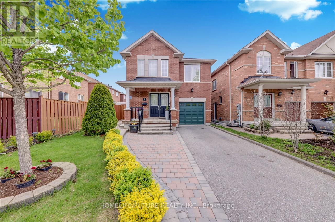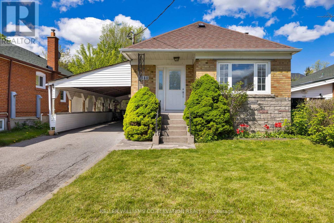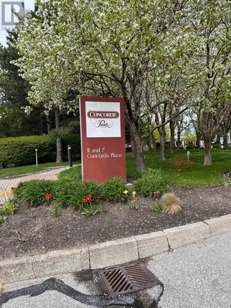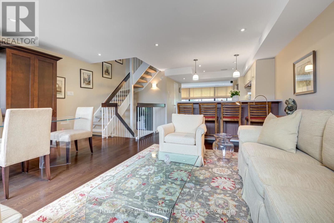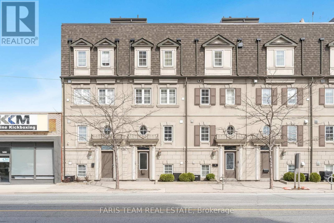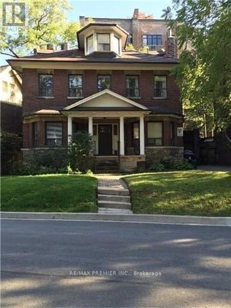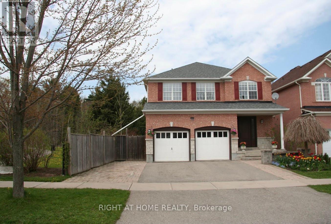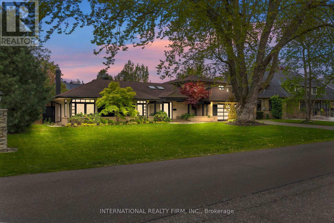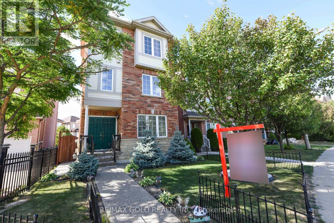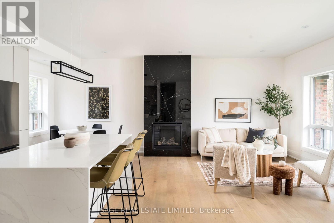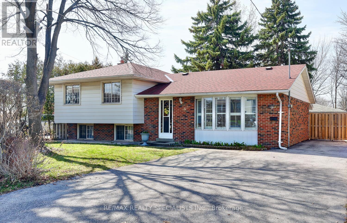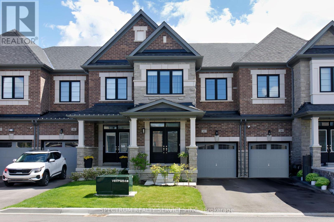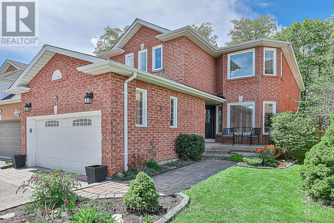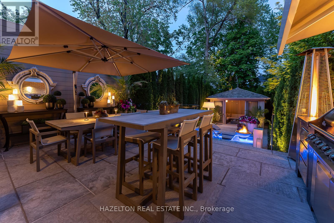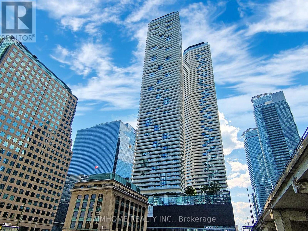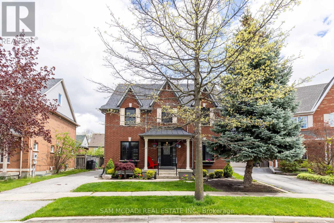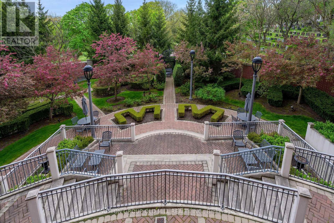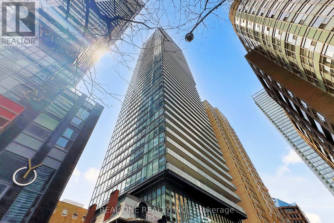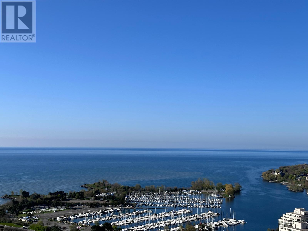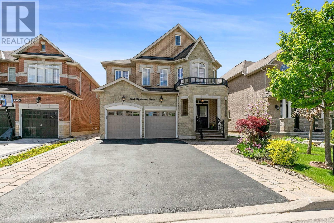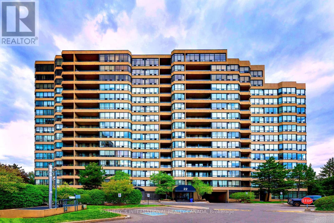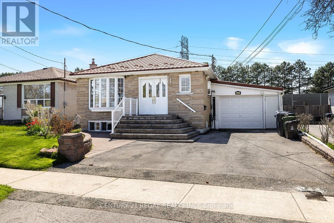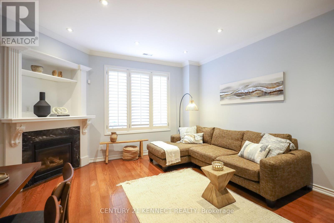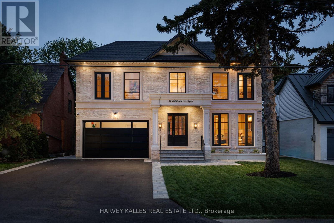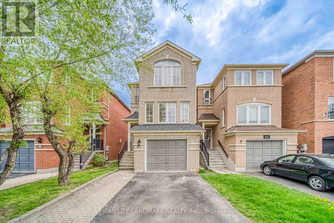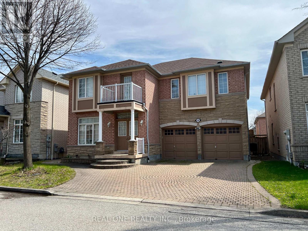#1811 -339 Rathburn Rd W
Mississauga, Ontario
~ Click & Watch""~ 4k Premium Walk-Through~ Sitting on a high floor and offering an unobstructed view of the breathtaking westward sunset, this 1-bedroom plus den residence is nestled in one of Square One's most sought-after condominiums. Discover luxury living at its finest in the prestigious 339 Rathburn w. It combines elegance with safety. Renowned for its array of amenities and low maintenance fees, this residence is a gem not to be missed."" The area is known for its convenience, with easy access to public transportation, major highways. Construction for LRT is in progress and soon this place will also have access to light rail transit, which will make it even more attractive place to live for young professionals. **** EXTRAS **** Guest Suite, Bowling, Party Hall, Tennis Court, 24 Hour Concierge, Library, Fitness Center, Indoor Pool with Jacuzzi , Theater, Card Room, Billiard, Meet Room & Party Room , Patio, BBQ, (id:54870)
Housesigma Inc.
2358 Yorktown Circ
Mississauga, Ontario
Fantastic opportunity to live in the Heart Of Central Erin Mills. Backing onto Greenspace without any neighbours behind. Fully Renovated 4 Bed detached home with Designer quality upgrades. Upgraded Kitchen with Stone Waterfall Island and Backsplash, High End Flooring through-out, Black Stainless Steel Appliances, Glass Stair Case, Smooth Ceilings, Upgraded Custom Doors and Cabinetry, Magic windows, Washrooms with Upgraded Faucets, Tiles and Stone Counters, Pot lights, EV charger ready with NEMA 1450 outlet and more. Fully Finished Basement Rec Room with a 4Pc washroom. Large backyard with lush greenery, featuring custom deck perfect for entertaining. No Expense spared. Better than a Builder Model Home. **** EXTRAS **** One of the best school districts, Steps to Streetsville GO Station, close to all amenities, malls, shopping, grocery, hwys and Streetsville downtown. (id:54870)
Ipro Realty Ltd.
#lph19 -2627 Mccowan Rd
Toronto, Ontario
Spacious One Bedroom 616 Sq Ft. Unit in High Demand Area Built By Monarch, Close To Woodside Shopping Centre, Grocery Stores, Schools, Restaurants & TTC Bus Station, Unobstructed City View, Building Recently Renovated, Lots Of Visitors Parking, 9 Ft. Ceiling. **** EXTRAS **** Fridge, Stove, Washer & Dryer, B/I Dishwasher, Elfs, All Window Coverings, Unit Freshly Painted. (id:54870)
Culturelink Realty Inc.
#902 -3380 Eglinton Ave E
Toronto, Ontario
Location , location, location. Extremely desirable stunning bright and spacious, amazing open concept layout with 2 large bed rooms and 2 washrooms condo in the heart of Scarborough. Over sized balcony, ensuite laundry, locker, parking , low maintenance fee, plenty of visitor parking, steps to amenities: ttc, schools, shopping , community centers, Kennedy go station, Metro, Walmart, fitness club , places of worship and more. New laminate flooring, renovated washrooms and freshly painted and more. Great value for money. (id:54870)
RE/MAX Metropolis Realty
252a Monarch Park Ave
Toronto, Ontario
Stunning And Custom Built 3-Storey Detached Exclusive Home With 3-Bedrooms And 5-Bathrooms. Designed With Attention To Details, Crafted With Impeccable Designer Finishes, With Uncompromising Quality! The Main Floor Boasts Large Formal Living And Dining Room, An Exclusive Main Floor Powder Room, Majestic Floor To Ceiling Windows, Well-Designed Modern Kitchen Features High-End Built In Jenn-Air Appliances, Large Pantry, Custom Built Counters And Center Island, Family Room Area Walks Out To Sun Drenched Deck To The Oversized Backyard. The Primary Bedroom Has A 5-Piece Ensuite Spa-Like Bathroom, Radiant In-Floor Heating, Large Walk-In Closets And Walk Out To Balcony With Beautiful Skyline View. The Other Bedrooms Feature Large Closets And Private Ensuite Bathrooms. Finished Basement With Spacious Rec Room, 3-Piece Bath, And Walkout To Private Beautifully Landscaped Newly Fenced-In Yard For Added Privacy. Luxurious Living For The Most Suitable Discerning Buyer! **** EXTRAS **** Stainless Steel Appliances: (Refrigerator, Stove/Hood Fan,Microwave, Dishwasher), Washer And Dryer, Existing Light Fixtures. (id:54870)
RE/MAX Hallmark Realty Ltd.
#1 -2075 Warden Ave
Toronto, Ontario
Presenting an extraordinary opportunity, Condo price could get a Townhouse.This impeccably renovated OVER 1700 square foot living space, 3-bedroom corner end unit condo townhouse is a showcase of modern sophistication. Nestled in a coveted location, this residence boasts a finished basement and a remarkably low maintenance fee covering Cable, Internet, landscaping, snow removal& home exterior maintenance, catering perfectly to the needs of young families.Step into luxury with a brand new open concept kitchen featuring exquisite quartz countertops and a stylish backsplash. High-quality kitchen appliances elevate the culinary experience, while new engineering hardwood floors grace the main and second levels, accentuated by elegant pot lights throughout.Indulge in the ultimate relaxation within the pristine new bathrooms, complete with luxurious walk-in showers. The finished basement offers additional living space with a den and a new bath, providing endless possibilities for entertainment and leisure.Enhancing comfort and efficiency, the property is equipped with a centralized brand new gas heating and cooling system, ensuring optimal climate control throughout the year. Conveniently located near all amenities and with public transit at your doorstep, this residence offers the epitome of urban living.Endless Possibilities:Great For First-Time Home Buyers,Growing Families,Multigenerational Home, Or An Investment Property! **** EXTRAS **** Not An Inch Of Wasted Space&Very Functional Layout!Located In A Family Friendly,Quiet,&Safe Pocket In Toronto! (id:54870)
RE/MAX Excel Realty Ltd.
#613 -25 The Esplanade
Toronto, Ontario
Studio Condo Apartment, City Sky Line View, Steps to TTC (id:54870)
Royal LePage Ignite Realty
#531 -55 Regent Park Blvd
Toronto, Ontario
Daniels Community-One Park Place South- Fine Finishes- Beautiful 1 Bedroom W/ 1 Owned Locker. Great Functional Layout, Spacious Modern Kitchen Open Concept. Very Well Kept.. World Class Amenities: 24Hrs Concierge, Guest Suites, Rooftop Terrace, Garden, Bbq, Gym, Indoor Basketball Court/ Table Tennis, Steps To City Park & Community Center, Indoor Swimming Pool. Steps To Ttc, Grocery. Shoppers, Cafes, Subways! (id:54870)
RE/MAX Find Properties
279 Blythwood Rd
Toronto, Ontario
Situated at the end of a private 125-ft driveway and bordering the prestigious Lawrence Park neighborhood, 279 Blythwood offers a rare opportunity to own a unique blend of historical charm and modern luxury. This exceptional 3-bedroom home overlooks Sherwood Park, providing scenic views to the north and a spacious extremely quiet oasis to the south, perfect for leisure and entertainment and lots of room for a beautiful pool! Fully renovated, each room in this home harmoniously combines old-world elegance with contemporary finesse, creating a move-in ready sanctuary for those who appreciate style and comfort. Surrounded by mature trees and expansive lawns, enjoy complete privacy while being just a short walk from restaurants, Whole Foods, Summerhill Market, Sunnybrook Hospital, and the Lawrence subway station.With proximity to the Granite Club, prestigious public and private schools, and the vibrant Yonge and Eglinton area, 279 Blythwood offers seamless access to an upscale lifestyle while providing a extremely rare tranquil retreat within the bustling city. Explore endless possibilities in this peaceful haven that epitomizes comfortable living and stylish elegance **** EXTRAS **** Stunning Historic home built in 1920 and fully renovated in 2007 Absolutely a one of a kind property in Sherwood Park. Hydro $1200/yr, Enbridge $4800/yr (includes water heater rental), Water and Waste $3000./yr. (id:54870)
Sotheby's International Realty Canada
438 Church St S
Richmond Hill, Ontario
Location! Location! Location! Highly desired Family Friendly Neighborhood, Modern, Gorgeous, Very Well Maintained House, $$$$ Recently Spent On Upgrades & Renovation! New Floor On Main Floor, Pot Lights, Beautiful Kitchen & Breakfast area W/Top-Notch S/S Appl. Quartz Counters & Mosaic Backsplash. Stairs W/Iron Pickets. Wonderful Backyard with Large Deck and pavers/interlock, newly fenced. Close To Schools, Parks, Public Transportation, Minutes To Go Station! **** EXTRAS **** Washer & Dryer, Fridge, Dishwasher, Gas, Stove, AC and Furnace. Grinder is installed for garbage disposal. (id:54870)
RE/MAX Experts
6 Dunrobin Cres
Vaughan, Ontario
*** CLICK ON MULTIMEDIA LINK FOR FULL VIDEO TOUR *** BEST VALUE IN THE AREA! Welcome to 6 Dunrobin Crescent in the highly desirable Kleinberg Crown Estates neighborhood of Vaughan. This beautiful executive home sits on 50 ft wide by 105 ft deep lot, and its located in an exclusive neighbourhood with only multi million dollar homes! The home features a 2 car garage, 4 car driveway, 4 bedrooms, 4 bathrooms, 3242 sqft. (as per MPAC) Over $350,000 in quality upgrades and premiums which include: a 50 ft wide lot, stone and stucco exterior, 10 ft ceilings on the main floor and 9 ft ceilings upstairs, a custom floorplan with enlarged kitchen and master bedroom, a true gourmet kitchen with wolf stove, subzero fridge, and upgraded cabinets and counters, hardwood floors throughout, 8 ft doors, potlights and upgraded light fixtures, in-ceiling speakers, custom closets, a large untouched pool-sized backyard ready for you to build your dream backyard oasis retreat! Pre-listing Home Inspection Report is attached to the listing and available by email upon request. (id:54870)
RE/MAX Professionals Inc.
#1002 -319 Merton St
Toronto, Ontario
Rarely available & gorgeous 2 bed/2 bath in The Domain. Spacious unit at 845sf plus balcony with a fabulous functional floor plan. Modern kitchen with stainless steel appliances, granite countertops, plenty of storage space and a breakfast bar overlooking the open concept living/dining space. Hardwood floors throughout. Walkout from the living room to enjoy the afternoon sun on the lovely north-facing balcony. Spacious primary with a wall-to-wall closest and 4-piece ensuite. Two full upgraded washrooms. Spacious second bedroom is ideal for a home office or guest room complete with murphy bed and double closet. Reasonable maintenance fees and a fantastic well-managed building with loads of amenities and activities including a gym, pool, hot tub, courtyard lounge area, party room & games room. Unbeatable midtown location with access to amazing schools, shopping, restaurants, cafes and transit. **** EXTRAS **** Fabulous building & area amenities - shopping carts for use on every level, guest suites, large convenient recycling room, lots of visitor parking, concierge, on-site property management, courtyard patio with access to the Beltline trail. (id:54870)
Sutton Group Old Mill Realty Inc.
#2806 -33 Elm Dr W
Mississauga, Ontario
Luxury mid penthouse level with 10-foot ceiling. Close to Square One and the bus stop is just at the door step. The underground parking spot is right next to the elevator lobby. Spectacular view from the balcony. One locker is included. Amenities including indoor pool, outdoor tub, media room, exercise/gym room, party room, table tennis and billiard room. (id:54870)
Living Realty Inc.
#206 -4879 Kimbermount Ave
Mississauga, Ontario
Beautifully maintained ""Papillon Place"" condo located in popular area of Erin Mills, Spacious Open concept layout 1 Bed 1 Bath Wide Balcony and beautiful Kitchen with Stainless Steel Appliances, recently renovated Bathroom, New Flooring throughout, freshly painted, new baseboards, crown molding, located on 2nd floor which is convenient to either use elevator or stairs, maintenance fee includes Heat, Hydro, Water and all amenities, comes with one parking spot and one locker, ideal location, walking distance to Shopping at Erin Mills Town Centre, lots of Restaurants, and entertainment, short distance to Credit Valley Hospital and to Hwys 403,401 and QEW, a must see in a beautiful well maintained building with Concierge and Security. **** EXTRAS **** Parking Spot, Locker, Ample Visitor Parking, Gated Entrance, Building Offers 24 hr Security/Concierge, Party Room, Pool, Sauna, Roof Top BBQ, Billiards Room and Fitness Room (id:54870)
Right At Home Realty
1291 Quest Circ
Mississauga, Ontario
Perfect Home For A Family Located On A Quite Friendly Street Of Meadowvale Village, Walking Distance To Meodowvale Conservation Area. This Home Has An Open Concept Floor Plan, Living And Dining With A Cozy Fire Place, Bamboo Flooring Throughout The House, Good Family Size Kitchen With Walk Out To A Fenced Backyard. Upper Level Has 3 Spacious Bedrooms With Plenty Of Closet Space And A Semi-Ensuite Bath. **** EXTRAS **** 1 Fridge, 1 Stove, 1 B/I Dishwasher, 1 Washer, 1 Dryer (id:54870)
Kingsway Real Estate
#26 -2120 Rathburn Rd E
Mississauga, Ontario
Well cared for end unit townhome. 4 spacious bedrooms including two with balconies. Renovated kitchen with granite counters, breakfast bar, and open to living/dining. Bright main floor with walk-out to private yard. Finished lower level with wood burning fireplace and 3 pc. bath. Wood flooring throughout. Walk to Longos plaza and steps to park and Etobicoke Creek walking trail. Mtce. fee includes cable tv, internet, building insurance and water. Family friendly development close to airport, and easy highway access to downtown. **** EXTRAS **** fridge, stove, dishwasher, washer, dryer, window coverings, gas furnace and equipment, central air conditioner, central vac, auto garage door opener (id:54870)
Ipro Realty Ltd.
#90 -2120 Rathburn Rd E
Mississauga, Ontario
3 bedroom 4 bathroom town in high demand neighbourhood on the Etobicoke creek border only steps to Etobicoke Creek Trail, Garnetwood Park (off leash area and children's splash pad) Fleetwood Park, and cross the creek to Toronto's Centennial Park. Walk to Longo's plaza. Located in a quiet neighbourhood, this home features a very spacious primary suite with wall to wall closets and two piece ensuite. Finished basement with fireplace, wood floors throughout, and main floor walkout to private patio area...Maintenance fee includes internet, cable television, water, building insurance, landscaping. **** EXTRAS **** fridge, stove, dishwasher, washer, dryer, furnace (2019), central air (2019), custom electric window shades. light fixtures, , auto garage door opener (id:54870)
Ipro Realty Ltd.
#2105 -1665 The Collegeway
Mississauga, Ontario
Welcome to luxury living at its finest in the heart of Parkland on the Glen retirement community in Mississauga. This stunning two-bedroom, two-bathroom penthouse condo boasts unparalleled elegance and comfort, offering a truly exceptional lifestyle for discerning residents. Upon entering, you'll immediately notice the meticulous attention to detail, with new engineered hardwood flooring and fresh paint throughout enhancing the spacious interior. The expansive 10-foot ceilings create an airy atmosphere, accentuating the sense of grandeur throughout this penthouse suite. The residence features two generously sized bedrooms, each offering walk-in barrier-free showers for added convenience and accessibility. Whether enjoying a leisurely morning routine or unwinding after a long day, these luxurious amenities provide the ultimate relaxation and comfort. Every room offers breathtaking panoramic views, with exposures facing north, south, east, and west. Whether gazing out at the serene lake or the vibrant city skyline, you'll find yourself immersed in the beauty of your surroundings.Entertaining is a pleasure in the open-concept space, seamlessly transitioning from the gourmet kitchen to the elegant living area. The kitchen is a chef's dream, with sleek cabinetry, stainless steel appliances and a convenient eat-in area for casual meals. Step outside to your private balcony, accessible from both the primary bedroom and kitchen and indulge in al fresco dining or soak in the sights and sounds of nature. Parkland on the Glen is proudly voted one of Mississauga's top retirement communities. It's highly regarded for its customized experience where residents can enjoy an independent lifestyle, be part of a social community, and design an la carte menu to suit their needs. Amenities include a 24-hour concierge, professional health care staff, delicious dining room and bistro meals,, hairdressing, transportation and a host of planned activities. (id:54870)
Keller Williams Real Estate Associates
#113 -293 The Kingsway
Toronto, Ontario
Stunning Layout with 9ft Ceilings. This One Bedroom W/ Flex space is nestled in the newest boutique condo development within the sought-after Royal York neighbourhood. Indulge your culinary passions in the gourmet chef's kitchen featuring stainless steel full-size appliances, shaker cabinets with Caesar stone countertops, and a designer backsplash. Revel in the elegance of gorgeous floors, floor-to-ceiling windows, and rare main floor patio.. Enjoy theist green view and step out onto the balcony for a breath of fresh air. The spacious entryway boasts a large coat closet and a separate laundry for added convenience. Experience luxury living with amenities such as a sprawling rooftop terrace, private lounges, concierge service, 3,400 square feet fitness studio & pet spa. Explore the nearby walk and bike trails along Humber River, walk to shops, restaurants, parks and Transit **** EXTRAS **** Rare Main Floor Unit w/ Large Balc. Access To Highways & TTC. Walk To Parks: James Garden, Lambton Woods, Humber Marsh,High Park & Home Smith Park. Thomas Riley Memorial Park W/ Tennis Courts, Skating Rink & Pool.Walk to Shops, Restaurants. (id:54870)
Sage Real Estate Limited
20 Airdrie Dr
Vaughan, Ontario
Income Producing property. Attention Investors or Large Families. Spacious back split 5 level, Located in sought- after east woodbridge. Fully Renovated In 2023, Porcelaine tile in mail level New laminate, No sidewalk, Fully finished basement with rental units. tenant's will stay or leave. Penalty of Parking close to transit, oparks, costco and much more. Only 5 minus HWY 400 and HWY 407. Truly #must see. book your showing today ! **** EXTRAS **** All electric light fixtures, window coverings, fridge, gas stove, dishwasher, washer/dryer (2nd floor); Fridges and cooktop and more..... (id:54870)
Homelife/miracle Realty Ltd
#808 -2916 Highway 7
Vaughan, Ontario
Absolutely Stunning 2 Bedrooms + Den. 2 Full Baths, locker & parking. 851 Sq Feet. Wonderland View. 9 Feet Ceiling. Amenities Include Gym, Pool, Yoga Room, Guest Rooms, Party room, 2 Hours security. Close To York University, Subway, Shopping Centers, Costco, Walmart. **** EXTRAS **** Fridge, Dishwasher, Washer, Dryer, Microwave, rolling blinds. (id:54870)
Homelife/miracle Realty Ltd
39 Joanith Dr
Toronto, Ontario
Attention all builders And End Users. Opportunity To Build A Detached House. With 2 parking. Price Includes Approved Permits, Drawings. Ready to Build. Great opportunity. modern Style Houses,2-Story,4-Bdrms,6-Washrooms, Family, Living, Dining, Kitchen, Office And A Powder Room On Main Floor. Basement includes Laundry, Rec Room & Nani Room Plus A Washroom . 2600+ Sqft, Finished W/O Basement 500+ Sqft. The Property Is Vacant and ready to be build. Main Floor 10, Second Floor 9 and basement is 13 Ceiling **** EXTRAS **** Existing Stove, Fridge, Washer And Dryer. All Electrical Light Fixtures. All Window Coverings. (id:54870)
RE/MAX Hallmark Realty Ltd.
4 Brilliant Crt
Toronto, Ontario
Location! Location! Location! This Gorgeous 4 Bedroom Detached Brick Home With Finished Basement Separate Entrance Located At Finch & Sandhurst Circle. Great Neighborhood Located Within Minutes From Shopping Centre, TTC, Elementary High Schools. This Home Boasts Hardwood Flooring Through Out The House. New washrooms (2022)Freshly Painted Finished Basement With Separate Entrance, Smart Switches, Professionally Installed Home Theatre System. Interlock Around The House(2009). (id:54870)
Homelife/future Realty Inc.
1340 Warden Ave
Toronto, Ontario
Beautiful and unique bungalow with the option to keep as a duplex or return to a single family home. This home is conveniently located on Warden St, offering a mix of convenient access to public transit, while also featuring a large backyard. The main floor has 3 large bedrooms at the back of the home facing the quiet backyard, while the spacious living room has a large window to allow lots of natural light. Just minutes away from restaurants, entertainment and shopping, this home has everything you need! (id:54870)
Keller Williams Co-Elevation Realty
#1803 -7 Concorde Pl
Toronto, Ontario
Convenient Location In Banbury Don Mill/DVP Beautiful One Bedroom With Stunning South East View Unobstructed Ravine + Upgraded New Flooring Bamboo. This Well Managed Building With Onsite Management Office Walking Trail, School, Shopping, Close To Future LRT, Bus Stop, Downstairs Close To Golf, AGA Khan Museum - All The Amenities A Well Established Condominium Can Offer 24 Hr Concierge Security System, Gym, Sauna, Indoor Pool, Games Room, Squash Tennis, Minutes To Downtown Toronto. **** EXTRAS **** All Existing Appliances-Window Coverings, All Elfs, Updated Bamboo Flooring (id:54870)
RE/MAX Hallmark Realty Ltd.
#c2 -142 Pears Ave
Toronto, Ontario
Rarely available, absolutely stunning 3-storey Yorkville condo offering luxury living at its finest. This 3-bedroom, 3-bathroom gem boasts over 1,800 square feet of sophisticated space, featuring new engineered hardwood floors and a wood-burning fireplace. The modern, fully renovated kitchen with quartz countertops and the stylishly renovated bathrooms exude elegance. The primary bedroom includes an extended walk-in closet and a luxurious 4-piece ensuite bathroom with heated floors. Relish the beauty of the city from your incredible 500-square-foot rooftop terrace, perfect for entertaining and relaxation. Secure parking is included with this unique condo. Don't miss your chance to own this rarely offered, one-of-a-kind Yorkville residence! **** EXTRAS **** Located on the tranquil Pears Avenue, this prime spot is just a 5-minute stroll to Yorkville Avenue and a 10-minute walk to Summerhill. Enjoy the charming outdoor pool and convenient visitor parking (id:54870)
Royal LePage Signature Realty
1402a Eglinton Ave W
Toronto, Ontario
Top 5 Reasons You Will Love This Home: 1) Unparalleled convenience with this prime location offering easy access to the entire city, mere steps from Eglinton West/Cedarvale subway station, the new Eglinton Crosstown LRT, and Allen Road 2) Entertain in style on the open-concept main level, seamlessly blending kitchen, dining, and living areas, creating an inviting space ideal for hosting gatherings and socializing 3) The second-level primary suite features a luxurious ensuite complete with a spacious glass shower, indulgent soaker tub, and an elegant vanity, offering a private sanctuary for relaxation 4) Elevate your outdoor living experience with a rooftop patio and multiple balconies, providing ample opportunities to soak in the sunshine and savour the warmer months in-style 5) Enjoy the added convenience of a single-car garage, ensuring both security for your vehicle and additional storage space for your belongings. Age 15. Visit our website for more detailed information. (id:54870)
Faris Team Real Estate
5 Foxbar Rd
Toronto, Ontario
RARE OPPORTUNITY ON THIS QUIET ONE WAY STREET NESTLED IN THE HEART OF ST CLAIR/FOREST HILL CORE.4 SUITES, 1, 2 BED. 1 1BED, 2 BACHELOR SUITES.4 KITCHENS, 5 BATHS, 2 UNITS WITH SLEF CONTAINED HVAC. TENANTS PAY UTILITIES.ATTACHED GARAGE 3 PARKING SOACES ON PRIVATE DRIVE.QUIET GARDEN AREA. ALL UNITS HAVE WALKOUTS, 4 FRIDGES, 4 STOVES, 4 DISHWASHERS, WASHER AND DRYER COIN OPERATED $.WELL MAINTAINED BY LONG TIME OWNER. **** EXTRAS **** All fixtures and chattels included, 4 fridges, 4 stoves, 4 dishwashers, 1 coin washer, 1 coin dryer (id:54870)
RE/MAX Premier Inc.
152 Worthington Ave
Richmond Hill, Ontario
In The Heart of Richmond Hill, 4 BDM, 4 Bathroom, 3200 Sq. Ft. House With 9 FT Ceiling Main Floor, Pot Llights, Quartz Countertops In The Kitchen and All Bathrooms. Office And Laundry Main Floor. Loft Second Floor. House Is Adjacent To Park And Forest With No Neighbours On Park Side, Huge RAVINE LOT 156 Feet Deap. Large Kitchen W/Walk In Pantry, S/S applainces, 2 Walk In closets in MBR With Ensuite, Walk In Closet and Ensuite Bathroom in 2nd Bdm, Three Car driveway, New Fiberglass Security Front Door, Finished 1200 Sq.Ft.Basement. Permanent Fundamental Two-story workshop House built on concrete foundation and electrified, 9 Ft. ceiling Main Floor, 8 Ft. on 2Nd, 582 Sq. Ft. Total Size. **** EXTRAS **** Custom Deck With Roof and Interlock (id:54870)
Right At Home Realty
43 Bywood Dr
Toronto, Ontario
An extraordinary find awaits! Situated on a quiet, low traffic street against the serene backdrop of Islington Golf Course in the highly sought after Princess-Rosethorn neighbourhood, this property is a rare gem. Substantially renovated in 2004, this meticulously crafted bungalow has been crafted with every minor detail in mind. Boasting a generous 90-foot width and 111-foot depth, this home offers over 4,500 square feet of living space, including 4 bedrooms and 4 bathrooms. As you step into the foyer, you're greeted by impressive 14-foot vaulted ceilings, setting the tone for the luxury within. The open-concept layout naturally flows, revealing a chef's kitchen equipped with high-end appliances with a toe kick central vacuum system. From the family room, enjoy views of the backyard retreat and access to the beautiful rear yard through two walkouts. A main floor office adds functionality and convenience, showcasing the homeowner's attention to detail. Notable features include dual furnaces, two AC units, solid jatoba hardwood flooring, bathrooms with heated floors and towel heaters, well planned out lighting, and in-ceiling/wall speakers both indoors and out. The finished lower level offerers a laundry room, large rec room, potential gym area, and guest suite with its own ensuite bathroom. For hobbyists and wine enthusiasts, there's a workshop and cold storage, demonstrating thoughtfulness to every aspect of the home. Outside, the luxurious backyard features an in-ground saltwater pool, unbelievable golf course views, a gas Weber BBQ station, storage shed, and low-maintenance landscaping. The large double garage features tile floors and a heating/cooling system, enhancing the home's functionality and appeal. Don't miss this one before summer officially starts! (id:54870)
International Realty Firm
10 Janda Crt
Toronto, Ontario
Fully Upgraded 4 Bedroom Home Approx 2434 Square Feet, Master Bedroom With Double Door Entry, Ensuite Bathroom With His/Her Closet. Professionally Finished One Bedroom Basement With Living Room, 4Pc Wash Room, And Sep. Entrance. Upgraded Kitchen, Washrooms Laminate Floor, Furnace, Oak Staircase, Broadloom, Double Door Entry, Double Garage., Steps to the Humber Arboretum, transit (Finch LRT, TTC bus routes), shopping, hospitals, schools (Humber College, U of Guelph at Humber And Humber College.Walking Distance To Woodbine Mall, Woodbine Race Track +Casino, Close To Hwys, close to Malton Go station and Airport. (id:54870)
RE/MAX Gold Realty Inc.
56 Rayside Dr
Toronto, Ontario
Run to Rayside to see this Gorgeously Renovated Bungalow in Highly Sought-After Markland Wood Community! Gutted to the studs, this meticulously finished 4 bed, 5 bath bungalow boasts quality craftsmanship and modern elegance. The open concept main floor features a chefs kitchen w/ high quality appliances & quartz countertops. A gas fireplace connects the living & dining areas with a warm ambiance. Oak Wirebrushed Hardwood flooring is complemented by large windows that offer tons of natural light! Each bedroom has its own ensuite bath and custom closet. All interior doors are custom 8 ft of solid wood. Both floors feature over 9 ft ceilings thanks to the underpinned basement. The lower level doubles the square footage and features Vinyl flooring. Includes a large multifunctional space that can be used as a family room, office, kids playroom, or gym. The separate entrance & roughed-in kitchen also allow for a potential basement apartment. Situated on a corner lot, with brand new interlocking brick and attached garage, the beautiful timber pergola can be covered in the winter to provide for additional protected parking. **** EXTRAS **** Experience a quiet, private neighbourhood while being minutes away from Markland Wood Golf Club, multiple parks and top-rated schools. Closest transit stop just 1 min away, this home offers the perfect blend of tranquility & accessibility. (id:54870)
Sage Real Estate Limited
815 Mississauga Valley Blvd
Mississauga, Ontario
Charming 3 level sidesplit nestled on a 56 by 146 foot lot with long driveway and lots of car parking leading to a detached double garage. Perfect location to build or just move in and enjoy. Spacious living/dining room area with hardwood floors, California shutters, and crown moulding. Family size kitchen with ceramic floors and breakfast area. Rare sunroom with laminate floors and walk-out to yard. Hardwood floors throughout all bedrooms and large closet space. Main upper level 4 piece bathroom. Finished basement with family room with tile floors, above grade windows, 2 piece bathroom, and huge crawl space. Generous size windows throughout with lots of natural lighting. **** EXTRAS **** Fantastic opportunity with this premium treed lot surrounded by new custom built homes. Ideal location just minutes to Square One, recreation centre, parks, schools, trails, highways and transit. (id:54870)
RE/MAX Realty Specialists Inc.
42 Ghent Dr
Vaughan, Ontario
Nestled within a new community, this exquisite 3-bdrm townhome invites you to indulge in the ultimate blend of comfort & sophistication. Be greeted by a seamless fusion of style & functionality. The neutral color palette harmonizes effortlessly with modern light fixtures, creating a stylish ambiance. Its open-concept main floor, where coffered ceilings & Feature Wall c/w B/I Elec Fireplace beckon you to unwind. The kitchen, c/w a centre island & S/S Appliances. W/O from breakfast area onto your private patio, where endless possibilities for outdoor enjoyment await. W/ a cleverly designed in-btwn lvl providing a closet & garage access. Upstairs, in addition to the Lndry rm you'll find 3 beautifully appointed bdrms, while the finished basement provides a versatile space for entertaining or simply unwinding. The allure of Kleinburg extends beyond your front door, as part of a vibrant new community, you'll soon enjoy a wealth of amenities coming soon. **** EXTRAS **** Finished Basement includes: Rough-in for Stand Up Shower in Lower Level Bathroom, Rough-in Plumbing & Electrical for Stove Kitchen in Lower Level; Rough-in Central Vacuum throughout main and 2nd level; Electric Car Charger; Pot Lights (id:54870)
Spectrum Realty Services Inc.
402 Carruthers Ave
Newmarket, Ontario
Welcome to the epitome of suburban living in the coveted Summerhill Estates! After two decades, this fully renovated detached home is hitting the market, offering a rare opportunity for a new owner to call it home. Nestled against a lush forest and park, this property provides a serene backdrop and unparalleled privacy. Approaching the residence, you'll be captivated by its charming curb appeal accentuated by meticulous landscaping. Step inside to discover a spacious foyer leading to a bright and inviting living/dining area, bathed in natural light streaming through a large bay window, ideal for hosting memorable family gatherings. The heart of the home lies in the generously sized kitchen, boasting stainless steel appliances, custom backsplash, and luxurious Quartz countertops. Adjacent to the kitchen, a cozy family room awaits, complete with a brick gas fireplace, perfect for unwinding after a long day. Venture outside to your own personal oasis a completely private backyard with no neighbors behind, a tranquil retreat for relaxation or entertaining guests. Ascending to the upper level, you'll find the oversized primary bedroom, featuring a walk-in closet, an additional closet, and a luxurious 5-piece ensuite washroom. Two more sizable bedrooms offer comfort and space, with the option to easily accommodate a fourth bedroom to suit your needs. An additional 4-piece ensuite completes the upstairs level. Descend to the basement level, where a versatile recreation room awaits, ideal for an additional family room, entertainment space, or even a home office. An extra bedroom provides flexibility for guests or growing families. **** EXTRAS **** Conveniently located just minutes from Highway 400, this property is perfect for both city commuters and those seeking weekend getaways to cottage country. Close to great schools and all amenities Newmarket has to offer!! (id:54870)
Century 21 Heritage Group Ltd.
9 Parkwood Ave
Toronto, Ontario
Forest Hill like you have never seen it! This highly customized home on Parkwood Ave speaks to all the senses, so carefully designed and curated, it is not possible to adequately describe. Every thoughtful detail redolent of quality and perfect planning. Wonderful entertaining space with a full size dining area comfortably seating 12 or more. Open 'great room' is inviting family space with tall french doors leading to a jaw dropping stone terrace with outdoor kitchen, manicured garden with infinity edge splash pool w/floating fire feature, culminating in a 4-seasons dream like cabana. Escape to the primary bedroom on the 2nd floor w/ a romantic fireplace, 2 walk in closets and a spa like ensuite. 2 more generous bedrooms ,both w/ walk in closets. The 3rd floor is a must see : gym with custom flooring, and a 4th bedroom/den with a wet bar, fireplace and access to a dreamy rooftop patio overlooking the city. High ceilings & tall windows provide an bright airy feel throughout. **** EXTRAS **** The lower level offers an exceptional experience in the hotel style lounge with fabric walls & built in seating, back lit onyx and access to a 450 bottle temperature controlled wine cellar,+ Garage fits 2-3 cars + 1 car outside (4 total) (id:54870)
Hazelton Real Estate Inc.
#4910 -100 Harbour St
Toronto, Ontario
Rarely Offer Amazing 3+1 Corner Harbour Plaza Suite! In the Most Highest Demanded Lakefront Condos. Hard Wood Floor Thru Out/9Ft Ceiling! Sw Exposure W/Fantastic Unbeatable Lake & City Views. Surounding Panorama Balconies . Direct Access To The Path Network Connect W/Downtown Core Without Stepping Outdoors. Mins To Cn Tower,Union Station,Financial/Entertainment District,Harbourfront & Rogers Centre. Amenities:Concierge,I/O Pool,Fitness Centre,Steam Rooms,Outdoor Terrace,Fireplace/Theatre/Lookout Lounges,Outdoor Bbq,Party Room & Many More! **** EXTRAS **** Built-In Fridge, Dishwasher, Stove/Oven. Rangehood, Microwave, Washer & Dryer, Window Blinds, Light Fixtures. 1 Underground Parking Included. (id:54870)
Aimhome Realty Inc.
1728 Crately Crt
Mississauga, Ontario
Tucked away on a tranquil cul-de-sac within the coveted Levi Creek community in Meadowvale Village, rests this stunningly renovated residence perfect for family living. The sun filled main floor offers an appealing layout, perfect for entertaining guests or enjoying quiet moments at home. The stylish kitchen features stainless steel appliances, quartz countertops, plenty of storage, spacious prep spaces, and direct access to the private backyard. The open concept living area showcases an airy design, complete with a feature wall and electric fireplace. On the second floor, you'll find four generously sized bedrooms, each with ample closet space. The primary bedroom features a luxurious 4-piece ensuite with double vanities and a walk in shower, as well as a walk-in closet equipped with upgraded organizers. The second floor laundry adds to the everyday convenience of the home. The lower level has been tastefully finished, boasting a fifth bedroom alongside a generously sized recreation room, complete with a four-piece bathroom. It provides the ideal setting for relaxation or casual gatherings, catering to the needs of both kids and teenagers. The backyard boasts a generous cedar deck, a Coast Wellness swim spa, and ample space for outdoor activities or gardening. Don't miss out on the opportunity to live in this sought-after and conveniently located neighbourhood! **** EXTRAS **** Close to highways, parks, schools & shopping, Meadowvale Conservation Area and more! (id:54870)
Sam Mcdadi Real Estate Inc.
#207 -2855 Bloor St W
Toronto, Ontario
Suite 207 has the most peaceful and tranquil south garden views nestled in the treetops with floor-to-ceiling windows that overlook the meticulously manicured gardens * This sun-filled 2 bedroom suite is luxuriously appointed with a timeless and classic decor that boasts high ceilings with floor-to-ceiling windows, crown mouldings throughout, marble and wide plank hardwood floors, maple cabinetry, marble bathrooms * The open concept floor plan is an entertainer's delight with a large dining area that has built in cabinets for extra storage and display shelves * The separate den has French doors making it a perfect work from home space, cozy TV area or could serve as an additional guest suite * The Kingsway Condominiums is a prestigious boutique building in the Heart of The Kingsway and Old Mill, steps to the subway, shops and bistros as well as walking distance to Bloor West Village, and you are minutes to downtown by car or subway, close access to all major routes and a short drive to the airport * Enjoy miles of walking, bike and nature trails living on the Humber Valley Ravine system * **** EXTRAS **** The Kingsway Condominiums has resort style amenities with a 24 hour concierge, guest suite, indoor pool and spa, fully equipped gym and party room that all overlook the beautifully landscaped gardens * (id:54870)
Sutton Group Old Mill Realty Inc.
#4109 -15 Grenville St
Toronto, Ontario
Lakeview Condo Unit In Downtown. 9 Feet Ceiling , Floor to Ceiling Windows. Very Bright With South Facing . Modern Kitchen In A Beautiful Building With High End Amenities. Walk To Queens' park, U of T and All Major Hospitals, TTC at Your Door Step . Brand New Painting, New Toilet, Very Good Maintained By Home Owner. **** EXTRAS **** Fridge, Stove, Dishwasher, Range Hood, Washer, Dryer (id:54870)
Real One Realty Inc.
#3419 -30 Shore Breeze Dr S
Toronto, Ontario
Welcome To Eau Du Soleil Luxury Condos- Newly renovated & Upgraded, new flooring, Scenic, One-Of-A-Kind endless LakeView1Bed+study, 1Bath Unit on the 34th floor. Offers Natural Day light And Beautiful Marina & South Humber Park Panorama, as well as stunning views of the Lake by the day and vibrant neighborhood escape by night from both Primary bedroom & Living Room. W/O To Balcony(100Sf). Floor to Ceiling Windows. 1Parking, 1Locker, Minutes To Highway And Transit, Grocery Stores, LCBO, Banks, Bars & Restaurants. Amenities: Rooftop Deck, Jacuzzi, Media Room, Meeting Room, Outdoor Patio, Rec Room, BBQ Permitted, Visitor Lounge, Yoga Studio, Concierge, Guest Suites, Gym, Indoor Pool, Party Room, Visitor Parking. **** EXTRAS **** Fridge, Stove,B/I Dishwasher,Elfs., Dryer & Washer,1 Parking, 1 Locker included. (id:54870)
Meta Realty Inc.
105 Highmark Dr
Vaughan, Ontario
Nestled within the coveted Vellore Park neighborhood, this expansive detached residence boasts a double car garage, epitomizing both luxury and comfort.Exemplifying meticulous care and attention to detail, the home comprises four bedrooms, four bathrooms, a versatile loft, and convenient second-floor laundry facilities.The main level exudes sophistication with a seamless integration of living and dining spaces adorned with coffered ceilings and crown molding. A distinguished library adds to the allure, while a spacious family room, gracefully overlooking the kitchen and breakfast area, offers an inviting ambiance and direct access to the yard. Notably, the home features dual access points to the basement, enhancing its practicality and convenience (id:54870)
Sutton Group-Security Real Estate Inc.
#709 -22 Clarissa Dr
Richmond Hill, Ontario
Discover modern, family-sized living at the Gibraltar Residences created by Tridel. This updated ~1,200 sq. ft. residence boasts new stainless steel appliances, freshly painted walls, and new broadloom flooring. With two spacious bedrooms and a versatile solarium den, you'll surely enjoy the bright and ample living spaces. Relish unobstructed views with a west exposure, guaranteeing stunning sunsets every evening from the expansive balcony. Situated in the heart of Richmond Hill, you'll have easy access to Yonge Street, Hillcrest Mall, the Centre for Performing Arts, Central Branch Library, and more. Safety is ensured with a 24-hour concierge gatehouse and security system. Complete with access to indoor/outdoor pools, a squash court, gym, party room, and more amenities, this home offers comfort, convenience, and security for your enjoyment. Welcome to your move-in-ready space designed for modern lifestyles. (id:54870)
Sotheby's International Realty Canada
105 Lord Roberts Dr
Toronto, Ontario
Beautiful Bungalow in a highly desirable location!! This home has 3+2 bedrooms with 4 washrooms and separate entrance. Thousands spent on upgrades. The Basement has a 2 bedroom plus a bachelor apt. Potential income of $3000. There is an extension on this home plus it has a permanent metal roof. Walking distance to TTC, close to Kennedy station, park, restaurants and school. (id:54870)
Century 21 Regal Realty Inc.
#413 -31 Avondale Ave
Toronto, Ontario
Welcome To ""Carriage Homes Of Avondale"" By Shane Baghai. This Luxurious, Spacious & One Of The More Functional Layout 3 BR Townhomes In The Complex Features: RARE 2 PARKING SPOTS, Hardwood Floors, Pot Lights Throughout, Wood Staircase, Modern Eat In Kit with Granite Countertop, 9 Ft Ceilings (M),Skylight, Spa Like 5 Pc Ensuite, Private Terrace, Direct Access To Parking. Washrooms have been newly renovated. Home has been very well kept and maintained. Steps To Yonge/Sheppard Subway, Restaurants, Shopping, 2 Acre Park. Close to Hwy 401, 404, DVP. (id:54870)
Century 21 Kennect Realty
31 Hilldowntree Rd
Toronto, Ontario
Located in the prestigious Chestnut Hills area of Etobicoke, 31 Hilldowntree Rd offers luxurious living with its spacious layout and stunning outdoor amenities. This exquisite property boasts 4+1 bedrooms and 6.5 bathrooms, providing ample space for both relaxation and entertainment.As you enter the home, you are greeted by an oversized covered porch, perfect for enjoying the outdoors year-round. Equipped with an outdoor kitchen, it's an ideal spot for hosting gatherings or enjoying al fresco dining with family and friends.Stepping inside, the interior of the home exudes elegance and sophistication. The open-concept layout seamlessly connects the living, dining, and kitchen areas, creating a perfect flow for everyday living and entertaining. High-end finishes and attention to detail are evident throughout, from the hardwood floors to the crown molding.The gourmet kitchen is a chef's dream, featuring top-of-the-line appliances, custom cabinetry, and a large island with seating. Whether you're preparing a casual meal or hosting a formal dinner party, this kitchen has everything you need to impress.The bedrooms are spacious and well-appointed, offering comfort and privacy for the whole family. The master suite is a retreat unto itself, complete with a luxurious 6pc ensuite bathroom and walk-in closet.But perhaps the most impressive feature of this home is its outdoor oasis. The backyard is an entertainer's paradise, with a sparkling pool, gazebo, and cabana. Whether you're lounging by the pool, enjoying a drink under the gazebo, or relaxing in the cabana, you'll feel like you're on vacation without ever leaving home.In addition to its stunning amenities, 31 Hilldowntree Rd is conveniently located near parks, schools, shopping, and dining, making it the perfect place to call home for those seeking luxury, comfort, and convenience in the heart of Etobicoke's Chestnut Hills area. (id:54870)
Harvey Kalles Real Estate Ltd.
63 Sassafras Circ
Vaughan, Ontario
***ChatGPT writes a lot better than I do*** Welcome to Thornhill Woods, Vaughan's epitome of luxury living! This stunning property offers a complete top-to-bottom renovation with high-end Bosch and KitchenAid appliances, smart door locks, and switches for convenience and security. The main and upper levels feature new engineered hardwood floors, complementing the elegant renovated bathrooms. With an in-law suite boasting its own kitchen, bathroom, and laundry room. all above grade with backyard access. this home seamlessly blends convenience with luxury. Not only does the in-law suite provide comfortable living arrangements for extended family or guests, but it also presents an exceptional opportunity for generating additional income. Located in sought-after Thornhill Woods, with nearby parks, schools, and amenities, this meticulously renovated masterpiece awaits its new owner. Schedule your viewing today! ** This is a linked property.** **** EXTRAS **** Roof 4 years new (id:54870)
Homelife Landmark Realty Inc.
48 Stoneheath Cres
Markham, Ontario
Prime high demand location (woodbine/ 16 north), finished basement with bathroom, Brick interlock driveway, bright beautiful backyard with deck. **** EXTRAS **** Existing appliances. Tankless water heater, Central Air, Blinds. (id:54870)
Real One Realty Inc.
