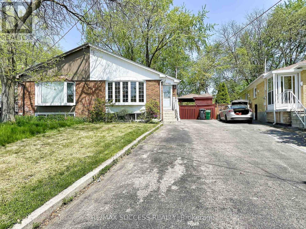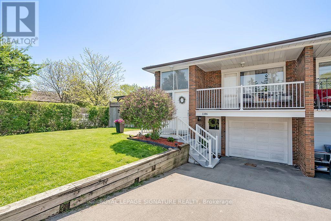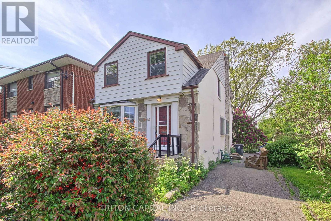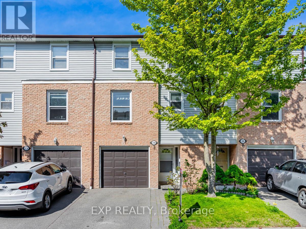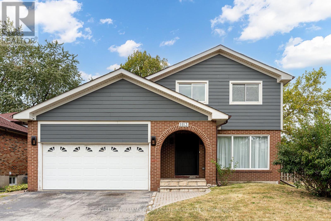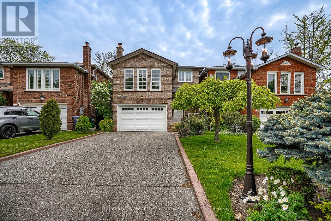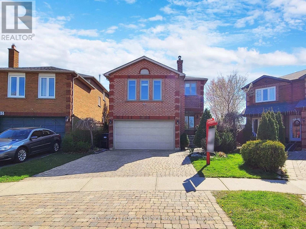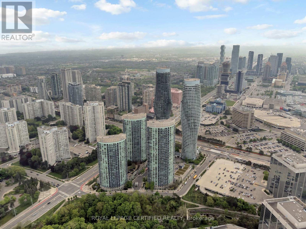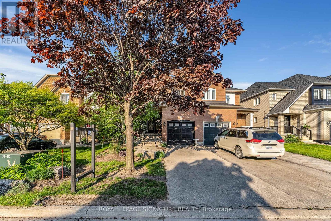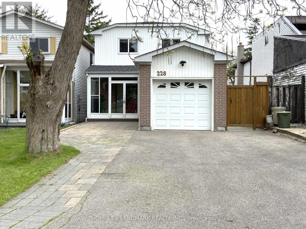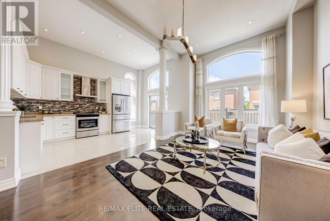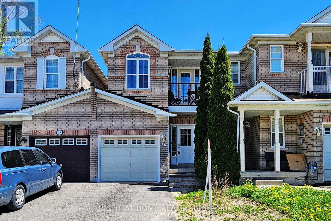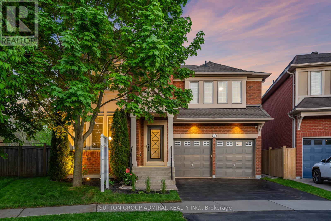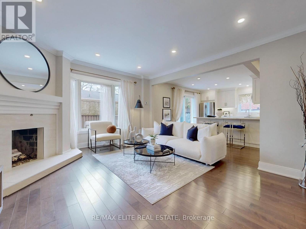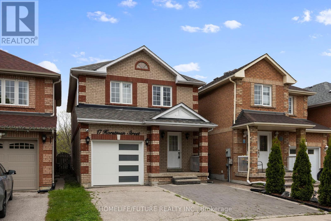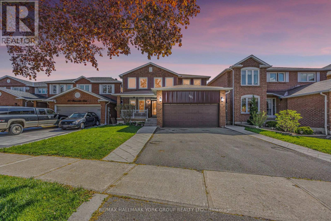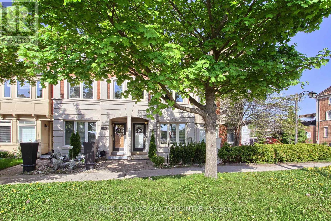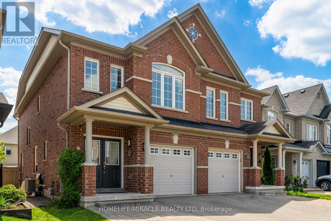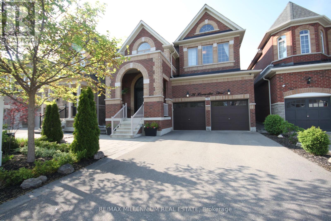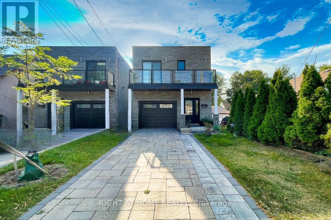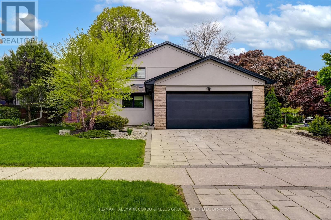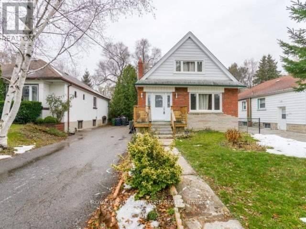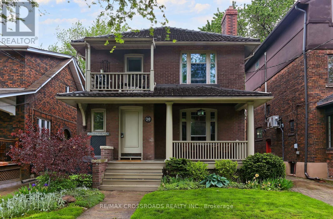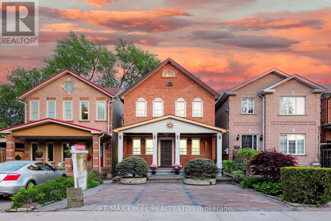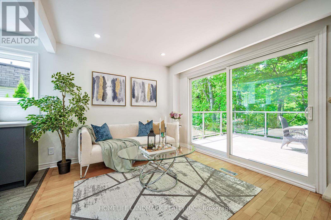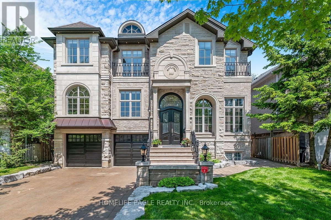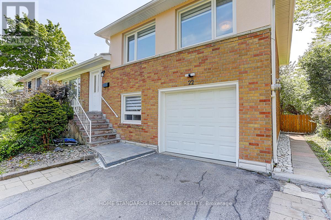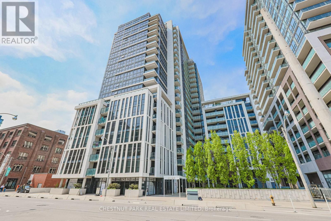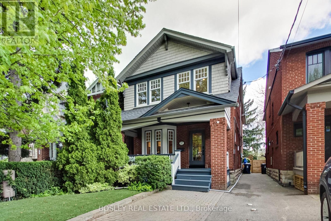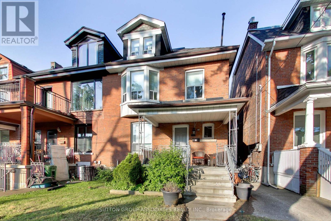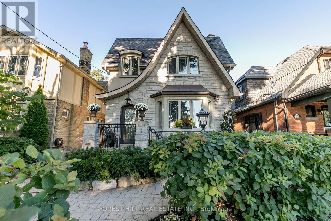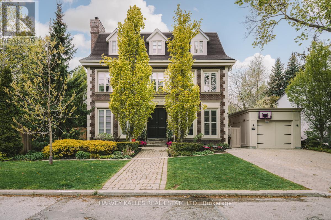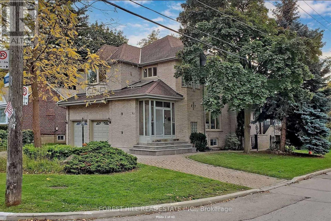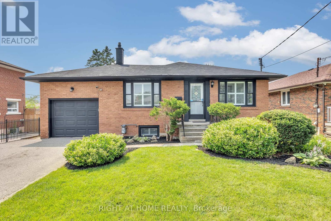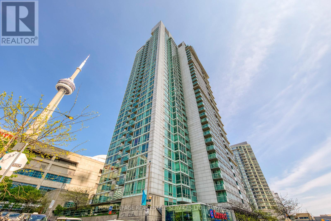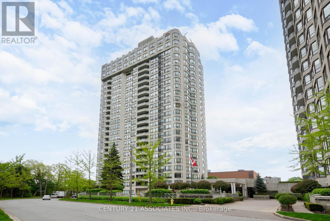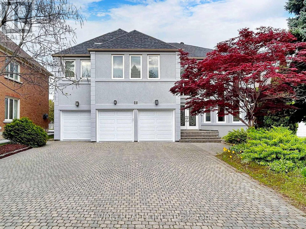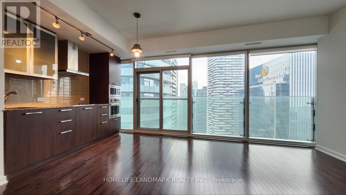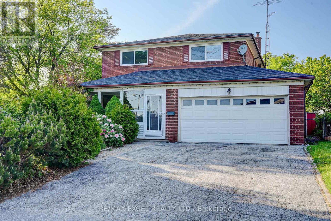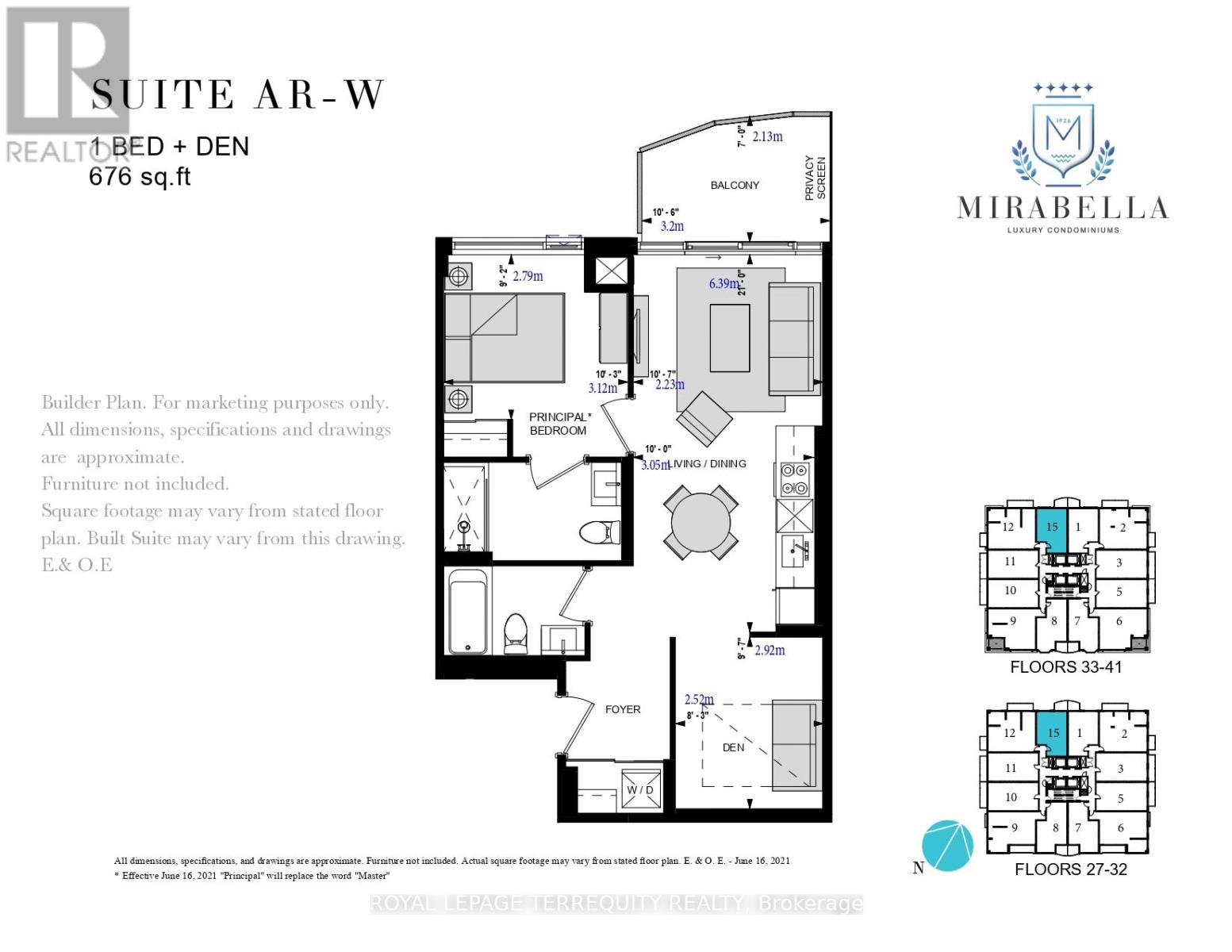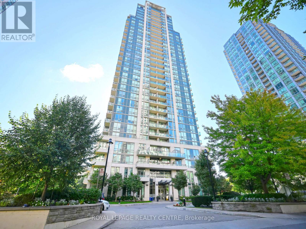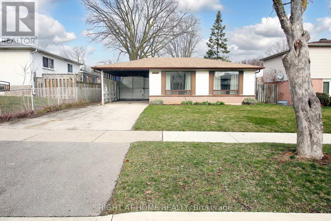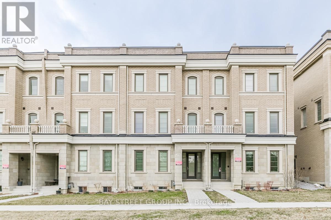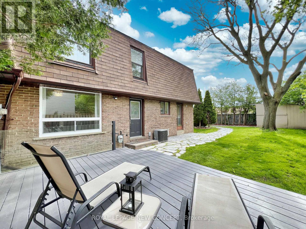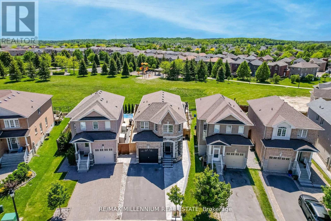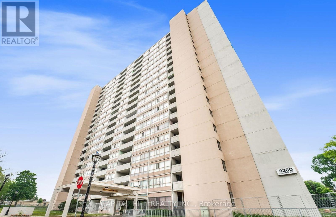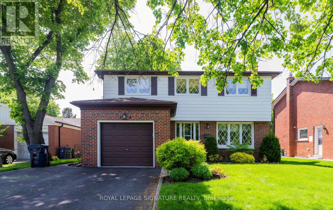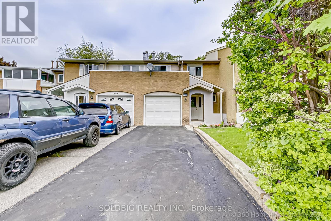3433 Fellmore Drive
Mississauga, Ontario
Beautiful Family Home With Finished Basement And Separate Entrance In Highly Sought After Erindale Mississauga. 3+1 Bedroom, 2 Bathroom, 1+1 Kitchen. Large Living & Dining Room, Bay Window, Spot Lights installed in Living and Dining area. Hardwood Floors Throughout The Main Level, Stunning Kitchen Finishes; Top Quality Cabinets And Counter Tops, Separate Entrance To Basement Apartment with Kitchen and Bedroom, Massive Backyard With Shed.Primary Bedroom with Sliding Door Overlooking Garden and Access to Newly Built Beautifull Deck.Minutes To Shopping, Schools, Parks And More. A Must See Property. One Of The Largest Lots On The Street. Fantastic Backyard For Entertaining. (id:54870)
RE/MAX Success Realty
1186 Shadeland Drive
Mississauga, Ontario
THIS 3+1 BEDROOM CORNER PROPERTY WITH RECENT RENOVATIONS AND A SEPARATE ENTRANCE IS A STELLAR OF A PROPERTY! Large lot with a covered patio area, built-in Argentinian style brick BBQ, 2 sheds for tons of storage, quiet neighborhood on a quiet street and very central and conveniently located to major highways to get you anywhere in the GTA! (id:54870)
Royal LePage Signature Realty
44 Hay Avenue
Toronto, Ontario
Rare, large premium lot in a high-demand area where convenience meets comfort! This charming home features hardwood floors in the living and dining areas, as well as the upstairs bedroom. Shingles 2015. Nestled in a vibrant neighborhood, you are steps away from popular dining spots like Sanremo Bakery and Revolver Pizza. It is also close to top-rated schools, including St. Leo's Catholic School and two Montessori private schools. Enjoy abundant recreational options with the Ourland Community Centre, pool, tennis courts, and the exclusive Mimico Tennis Club nearby. Just minutes from the lakefront, High Park, TTC, GO Train, and QEW, this property offers unparalleled access to the best the city has to offer. Don't miss out on this opportunity to live in one of Toronto's most high demand area. (id:54870)
Triton Capital Inc.
179 - 2440 Bromsgrove Road
Mississauga, Ontario
Located In The Sought-After Clarkson Neighbourhood - This Beautifully Maintained Residence Offers The Perfect Balance Of Comfort And Convenience. Step Inside To Discover A Spacious Layout Featuring A Walkout On The Lower Level, Ideal For A Den Or Fourth Bedroom, Leading To Your Private Backyard. The Upper Level Offers 3 Spacious Bedrooms, Ideal for Accommodating A Growing Family. For Those Seeking Hassle-Free Living Without Steep Fees, This Is The Ideal Choice. With A Pool In The Complex, It Feels Like Having A Vacation Spot Right At Home. The Location Of This Townhome Is Also Truly Unbeatable And Conveniently Located Within Walking Distance To Nearby Schools And Parks. Plus, You're Just Moments Away From The Clarkson Arena, The Renowned Truscott Bakery, Shopping Destinations, And A Convenient Walk To The Go Train Station. (id:54870)
Exp Realty
1113 Mcbride Avenue
Mississauga, Ontario
Move-in ready, this 2-storey detached home boasts abundant natural light throughout. Its open concept design seamlessly connects the living room, dining area, and modern kitchen ideal for entertaining guests. Upstairs, spacious bedrooms await, alongside a versatile den space suitable for use as an office or family room. The fully finished basement is perfect for the in-law suite, or an option to create a separate basement apartment. Featuring a large bedroom, 3-piece bath, and its own laundry room and kitchen. With a generously sized backyard and parking space for 6 vehicles, this residence is perfect for both entertaining and raising a family. Conveniently located near parks, schools, Erindale GO Station, Credit Valley Golf Club, as well as various shops and restaurants. **** EXTRAS **** Existing Stainless Steel Kitchen Appliances main floor: Fridge, Stove, Hood Fan, Dishwasher &stacked gray Washer and Dryer. Basement Existing Stainless Steel Fridge, Stove & Hood Fan & White Side by Side Washer/Dyer. (id:54870)
Keller Williams Real Estate Associates
3027 Mikeboro Court
Mississauga, Ontario
Welcome To 3027 Mikeboro Court, An Immaculate 3+1 Bedroom-4 Bathroom Hidden Gem Nestled In The Sought-After Cooksville Community! Situated On A Private Mature Treed Lot, This Lovingly Kept Family Home Is An Excellent Renovation Opportunity That Offers Both Comfort & Lots Of Potential, With Pride Of Ownership- Move Right In And Enjoy Its Well-Maintained Charm, Or Renovate And Design It With Your Unique Vision. Great Opportunity TO Create A Multi-Family Home As The Basement Offers Privacy And It's Own Kitchen. Enjoy A Cozy Interior With A Flexible & Functional Layout, Circular Staircases To The Upper & Lower Levels, A Raised Living Room With A Brick Fireplace, Spacious Eat-In Kitchen, Large Formal Dining Room With A Walkout To The Deck And A Spacious Family Room With A Lots Of Natural Light, Overlooking The Backyard. Three Well-Sized Bedrooms Are All Complete With Ample Closet Space & Large Windows, The Finished Lower Level Features An Additional Kitchen- Complete With Appliances & Large Dining And Recreational Areas, A Convenient Additional Bedroom & 4 Piece Bathroom W/ Jacuzzi Tub And Plenty of Storage Space. This Is A Rare Opportunity To Make This Property Your Own! ** This is a linked property.** **** EXTRAS **** Prime Cooksville Location- Easy Access To Schools, Shops, Restaurants And All The Amenities That Mississauga Has To Offer! (id:54870)
Keller Williams Real Estate Associates
6018 Duford Drive
Mississauga, Ontario
Welcome to 6018 Duford Dr Mississauga This Stunning Home Shows To Perfection! Set On A Premium Pie-Shaped Lot Backing Onto Parkland! Updated Eat In kitchen with pot lights , A Quartz Countertop And A Walk Out To The Deck and separate upstairs family room . Walk To Hartland, Parks, Britannia Public and St Gregory Elementary Schools, Nearby Golf Course & Transit. Easy Link To Mavis & 401. Finished basement with 1 bedroom apartment .Fully fenced, good size backyard with large deck. Take Advantage Of This One, Ideal For The Growing Family It's A Must-See! **** EXTRAS **** Seller is willing to remove the pool in the backyard before the closing. Furnace 2 019, AC 2019, Updated Kitchen 2019. (id:54870)
Century 21 People's Choice Realty Inc.
1205 - 80 Absolute Avenue
Mississauga, Ontario
Welcome to this bright and spacious 1-bedroom plus den and 2 bathrooms condo in the Absolute Vision tower, one of Mississauga's iconic landmark towers. This unit features a full-length balcony with clear views of the Toronto skyline. With 9ft ceilings, the open-concept design includes a spacious kitchen with granite countertops, stainless steel appliances, a breakfast bar, and a modern backsplash. The primary bedroom boasts a large closet, while the den, with its own large closet and sliding doors, can serve as a second bedroom. Immaculately maintained, the apartment is conveniently located near coffee shops, medical clinics, hospitals, City Hall, the Living Arts Centre, and is just steps from Square One Shopping Centre. With quick access to highways and the future Hurontario LRT, this is a highly desirable location. **** EXTRAS **** Newly installed laminate flooring, most walls are freshly painted, excellent amenities, annual fan coil maintenance. New FOB security system installation and the play area renovation in the clubhouse is underway. Lobby recently renovated. (id:54870)
Royal LePage Certified Realty
15 National Pine Drive
Vaughan, Ontario
Welcome to this charming semi detached home in Vellore Village, Vaughan, boasting four bedrooms and three washrooms for comfortable living. Step inside to an inviting open-concept layout, perfect for relaxation and entertaining. The upgraded kitchen features sleek countertops, inspiring culinary creativity. Parquet flooring adds elegance, while a 2-piece washroom on the main floor adds convenience. The finished basement offers additional living space, including a laundry room and an open roc room for gatherings. Outside, enjoy a well-maintained yard for outdoor activities. Located in a desirable community, this home offers proximity to amenities, making it an ideal place to call home. 1761 Square Feet above grade **** EXTRAS **** This home is conveniently located near grocery stores, banks, transit, Highway 400, Vaughan Mills Shopping Centre, schools, and Canada's Wonderland. Enjoy easy access to amenities and leisure activities in this vibrant community. (id:54870)
Royal LePage Signature Realty
228 Snowshoe Crescent
Markham, Ontario
Welcome to 228 Snowshoe Crescent! A Rare & Lucky find home nestled in the highly sought-after German Mills family community neighbourhood in Thornhill! 4+1 Bdrms 3.5 Baths with investment opportunity Sep Entrance Self Contained Bsmt Apt! Updated interior with ample natural light from large windows. Functional layout. Lrg modern kitchen w/ granite countertops combined with eat-in area, extended custom kitchen cabinetry, and backsplash. Impressive custom built-in display wall unit in diningroom! Laminate flooring T/O. Dimmable pot lights on main. Primary bdrm w/ ensuite and custom built-in closet organizer. Generous size bdrms. Hidden washer & dryer on main flr. Upgraded vanity on main and 2nd flr. Expansive deck perfect for summer bbq, entertaining, outdoor seating, relaxation! Extra long private backyard is a true gem for growing family. Quiet street. Steps from YRT bus stop. Minutes from 407/404/401. Close to all amenities, grocery, park, malls, top ranking schools. Sep Entr 1 Bdrm Bsmt Apt with own W/D, 3 pc Bath, full kitchen for extra rental income or extended family/nanny suite. **** EXTRAS **** Large front porch enclosure. Interlock patio in front. No sidewalk. Newly upgraded roof shingles and plywood (2021). Roof attic insulation. Large custom built shed (2020) for abundance of storage. (id:54870)
Homelife Landmark Realty Inc.
16 Futura- Avenue
Richmond Hill, Ontario
Must See! Gorgeous Detached Home In High Demand Top Ranked School District: Bayview Secondary School.(Fraser 8/739), Richmond Rose Public School, Silver Stream Public school(Gifted education programs). This Stunning Property in the Highly Coveted and The Most Convenient Rouge Woods Community of the Richmond Hill. Steps To Schools, Parks, Walmart, Costco, Fresh co, T&T, Richmond Hill Go Station, Hwy 404 & 407 and many more! 4 Bedrooms & 2 Primary/Master Bedrooms With Ensuite Bathrooms!! No Side Walk. Elegant Stone Front, Double Door Entrance, A Very Rare Main Floor 12"" Ceiling Design Throughout With 2 Storey High Ceiling Sun-filled Foyer Creates an Spacious Atmosphere In the House. Fully Painted From Top to Bottom. Open Concept, Granite Counter Top In Kitchen And All Washrooms. New Renovated $$$ 5 pcs Main Washroom. Basement Finished With separated Enter From Garage, It is Good for Gym Room Or Entertainment Room .Basement With 3 pcs Washroom. Don't Want to Miss it!! **** EXTRAS **** Steel appliance: Fridge, Stove, Fans Hood, Washer & Dryer.All Windows Covering, All Elf. (id:54870)
RE/MAX Elite Real Estate
56 Carousel Crescent
Richmond Hill, Ontario
Welcome Home! Beautiful and Cozy Freehold Townhouse - Like Semi (Connected By the Garage only). Newly renovated with a modern touch 3 Bed 3 Bath in the Highly Family Friendly Community, Within Easy Walking Distance To Parks And Schools. Open concept main floor with tons of natural light, 9Ft Ceilings, Generously Sized Bedrooms, Master Retreat With 4Pc Ensuite And Walk In Closet With Organizer. Professionally Finished Basement with 2Pc Bath and large recreational room, Big Driveway, Large Backyard, Garage Entry Door To House, No Neighbours Behind. A Must See! **** EXTRAS **** Walking distance to Yonge St. Main transit lines, Shopping, groceries store, restaurants all within walking distance. Lake Wilcox 5 min drive away. Hwy 404 10 min drive (id:54870)
Right At Home Realty
9 Wagon Wheel Crescent
Richmond Hill, Ontario
Situated in the sought-after Richmond Hill, 9 Wagon Wheel Cres is a spectacular 4-bed, 5-bath home that exudes luxury with its stunning, tasteful upgrades. Situated on a huge lot, it extends to approx 155 ft in the back and widens to approx 90 ft. The main level is a showcase of elegance with its crown moulding, coffered ceilings, pot lights, French doors, and a cozy gas fireplace set in an accent wall with built-in shelves and cabinetry. The modern kitchen is a highlight, featuring stainless steel appliances, a backsplash, pantry, and quartz countertops that double as a breakfast bar. Step into the incredible south-facing backyard oasis, which boasts a massive in-ground pool, a cabana with a wet bar and powder room, a covered patio with a server window and bar, a 12x12 cedar gazebo, a sunken firepit with built-in seating, and a separate cedar deck. This private yard with mature trees is perfect for outdoor gatherings. The upper level includes a cozy sitting room adorned with a skylight and large windows. The spacious primary suite offers a 5-piece ensuite with double sinks and a walk-in closet. The basement is ideal for entertaining, complete with an open-concept rec room, projector, and a lovely accent wall. Enjoy this unmatched location only minutes away from schools, parks, Lake Wilcox, Farm Boy, Richmond Hill Go Station, restaurants and so much more! **** EXTRAS **** Fiberglass salt water pool 35X18 (Ultimate 35 model by Leisure Pools) with B/I hot tub & Pentair remote control via iPhone, backyard reno in 2021/22, Basement reno 2021, New Roof in 2018, Kitchen and living room reno in 2017. (id:54870)
Sutton Group-Admiral Realty Inc.
238 Rumble- Avenue
Richmond Hill, Ontario
Presenting a sophisticated 4+1 bedroom home nestled in the esteemed Mill Pond area, boasting a prime corner lot location just moments away from the serene Upper Mill Pond Park and Bradstock Park. This charming residence welcomes you with an inviting open-concept layout, perfect for both relaxation and entertainment. The gourmet kitchen features elegant quartz countertops and a stylish backsplash, seamlessly flowing into the cozy family room adorned with a wood-burning fireplace. Enjoy the seamless transition from the open-concept living/dining room, graced by a two-sided gas fireplace, creating a warm ambiance throughout. Hardwood flooring graces every corner, complemented by strategically placed pot lights illuminating every level. Natural light streams in through a skylight, accentuating the custom-designed window coverings, blinds, and draperies, adding to the allure of this elegant abode. (id:54870)
RE/MAX Elite Real Estate
17 Horstman Street
Markham, Ontario
Absolutely Stunning 3+1 Bedroom All Brick Remington Built Detached Link Home W/Hardwood Floors Throughout, Smooth Ceiling Pot Lights, Custom Kitchen Cabinets W/Quartz Counter Top W/O To Fully Fenced Backyard, have Main Floor and basement Laundry, Interlock W/Stone Steps Freshly Painted, Finished Basement W/1 Bedroom In-Law Suite, Close To 407 Canadian Tire, Costco TD, RBC, Home depot, Minutes Away From 401 And 404 Walmart And More. ** This is a linked property.** (id:54870)
Homelife/future Realty Inc.
381 Brownridge Drive
Vaughan, Ontario
Opportunity Knocks! Original owner and first time for sale! This 4 bedroom 4 Bathroom family home is Nestled In The Heart Of desired Brownridge Community of Vaughan. You will fall in love with many features and upgrades of this house such as, a family friendly layout, Generous bedroom sizes, A spacious In- Law Suite with a Separate entrance, upgraded quartz counter top in the Kitchen and all new S/S appliances.(2024), All New windows ( 2018), Furnace and A/C ( 2015), Relax right in Your Own Private Backyard with A cozy patio off the Kitchen and Family room with an practical awning. Located 5 min to 407, close to schools and all Amenities Making this house An amazing Choice as a Family home. Shows Pride of Ownership! **** EXTRAS **** Wood burning Fireplace in Family room not used. (id:54870)
RE/MAX Hallmark York Group Realty Ltd.
2775 Bur Oak Avenue
Markham, Ontario
FREEHOLD FREEHOLD FREEHOLD Townhome, PRIME LOCATION. Perfect for new family or starter home. Conveniently Located In Prime Area Of Cornell. Functional And Practical Layout With 3 Bedrooms On 3/ F, Family Room On Ground Floor Can Be Used As An Office & Total of 4 car parking spots. Walk To Parks, Little Rouge Public School, Public Transit Is At Door Step, Mins To Hwy 407 makes commuting a breeze., GO Station, Opp Bill Hogarth Secondary School & Yee Hong Ho Lai Oi Wan Centre, Cornell Community Centre, Markham Stouffville Hospital, Markville Mall & Close to Cornell Bus Depot. New Windows (2024) Within minutes to a myriad of shopping choices, and dining options. Walking trails, tennis courts, and a dog park for nature enthusiasts are all close by. Enjoy The Balcony In The Summer Where You Can Bbq And Enjoy The View. Quiet Residential Area. **** EXTRAS **** HWT Owned.S/S Fridge, S/S Ceramic Top Stove, S/S Dishwasher, Washer & Dryer, All Electrical Lights Fixtures, All Window Coverings, Garage Door Opener & White TV ledge. (id:54870)
World Class Realty Point
40 Four Seasons Crescent
Newmarket, Ontario
Prime Location!!! Meticulously Maintained Home in a Quiet Crescent, Featuring a Smart, Functional Layout Proudly Offered For Sale By The Original Owners. The Separate Living and Dining Rooms And 2nd Floor Laundry Add a Touch of Sophistication And Comfort. Spacious Kitchen With Two-Toned Cabinets and Granite Countertop. Recent Upgrades: New Roof (2023), Powder Room(2022), Refrigerator(2023), Dishwasher(2022), and Freshly Painted. Interlocking In The Front Yard Includes Convenient Additional Parking Space, Spacious Stone Patio and a Deck in the Backyard. A 4-Pc Ensuite With a Large Tub And Walk In Closet In The Master Bedroom, Hardwood Flooring on Stairs And In Living Room.The Home Is Energy Star Qualified. Convenient Access From The Garage Into The House. Close To School, Park, Upper Canada Mall, Big Box Stores, Cineplex, 404, GO Train. This Home Offers The Perfect Blend Of Comfort And Elegance. Don't Miss Out On The Fantastic Opportunity To Make This Residence Your Dream Home! **** EXTRAS **** S/S Kitchen Appliances, Extended Driveway, Garage Door Opener, Energy Savings Lights Through Out The House (id:54870)
Homelife/miracle Realty Ltd
74 Kincardine Street
Vaughan, Ontario
Magnificent 4 Bedroom 4 Washroom Detached, offers over 2600 sqft of luxurious living space, plus a professionally finished basement with an in-law suite. Countless upgrades included: upgraded appliances & hood fan , under cabinet molding & valance lighting, granite countertop, culligan water filter system in Kitchen. Gas fireplace, pot lights in family room, tons of pot lights throughout the house. All bathrooms have Quartz counters. Master Ensuite has a Rain shower with jets & berkeley filter, frameless shower. Bright 9 feet ceiling on both floors. Crown molding throughout the house. Newer engineered hard wood floor on 2d floor. Gleaming Oak stairs with Iron Pickets. Fully landscaped front, side & backyard, outdoor pot lights, Extended Paved 5 car parking on driveway plus 2 in garage. Central vacuum, built in Murphy bed in open concept basement along with full bath & kitchen in basement. Unlimited entertainment with Pergola & hot tub in backyard and much more features to view. **** EXTRAS **** 2 Elementary schools walking distance, Longo's coming soon, 3 Min drive to Hwy427, 15 Min drive to Hwy400, 20 Min Drive to Vaughan Metro, Vaughan Mills & Canada Wonderland. Lots of walking trails & parks in area. (id:54870)
RE/MAX Millennium Real Estate
574b Pharmacy Avenue
Toronto, Ontario
Discover this beautiful 1-year-old 2-storey unit nestled in the desirable Clairlea Community. A white kitchen adorned with the latest appliances and a spacious island with extra cabinet space welcome you. Abundant natural light fills the home, courtesy of large windows and skylights. Enjoy the added luxury of a master bedroom with its own spacious balcony. Conveniently placed on the second floor are the washer and dryer, streamlining your daily routines. The second-floor hallway offers versatility, ideal for a family space, a kids' play area, or a home office. Plus, there's a cold room and extra storage space in the basement. Investment Opportunity: For savvy investors, this property presents a remarkable opportunity with a potential combined rental income of $4,600 per month, it's a compelling investment prospect. **** EXTRAS **** Stainless steel kitchen appliances(2 Fridges, 2 Stoves, 2 B/I Dishwashers), 2 Washer, 2 Dryer, island cabinet ideal for pantry, spacious main floor balcony, and an additional balcony in the master room (id:54870)
Right At Home Realty
54 Allangrove Crescent
Toronto, Ontario
Welcome To 54 Allangrove Cres! Located in Sought After Huntingwood Neighborhood, This Renovated 1,918 sq.ft Home (+ 876 sq.ft Basement) Features a Thoughtful Entertainer's Floorplan, Modern Gourmet Kitchen W/Stainless Steel Appliances, Custom Cabinetry & Quartz Counters. Hardwood Flooring. Walk-Out To Deck & Landscaped Yard W/Putting Green, Hot Tub & Inground Pool. Private Ensuite Bath In Each Second Floor Bedroom. Second Floor Laundry For Your Convenience. Finished Bsmt With Ample Space for Recreational Activities Or Bedrooms. Interlock Private Double Driveway W/Attached 2 Car Garage. Stunning Interior Details: Jewelstone, Skylights, Shoring Timber Cedar Plank Accent , Pool Waterfall. A Must See! Quiet Family Friendly Street in a Wonderful Community. Check Out Virtual Tour!!!! **** EXTRAS **** *Full Legal Desc: PARCEL 25-1, SECTION M1174 LOT 25, PLAN 66M1174, SUBJ TO EASE AS SET OUT IN A233461 SCARBOROUGH , CITY OF TORONTO (id:54870)
RE/MAX Hallmark Corbo & Kelos Group Realty Ltd.
5 Ripon Road
Toronto, Ontario
Bright, Spacious, Upgraded Detached 4 Bedroom House In A Desired Area. Main floor has large bedroom with sliding doors to the huge deck and full 4 Pc Bathroom, Massive Eat-in Kitchen W/Backsplash, Granit Counter Tops, Marble Floors, Custom Kitchen Cabinets. S/S. Appliences. Pot Light, Open Concept Living and Dinging Room. Hardwood Floors. Separate Entrance To The 2 Bedroom Basement Apartment. Walking Distance To Shopping Mall, Victoria Park Subway Station, Ttc. Schools, Trails & Park. Perfect Home To Raise Your Family. Fantastic Lot on a great street. Pictures from before rented. **** EXTRAS **** Renovated Laundry Room 2024 (plumbing, flooring, waterproofing), New shingles replaced on west side of the roof 2023, A/C unit 2022, Appliences 2020 (id:54870)
Royal LePage Signature Realty
20 Chester Hill Road
Toronto, Ontario
Welcome to 20 Chester Hill Road, a spectacular family home nestled in the Playter Estates- Danforth neighborhood! This exceptional home offers 3 separate units, perfect for investors or multi-generational living. Great rental income or a fabulous family home! Impeccably kept and freshly painted! Elegant gumwood accents throughout! Situated on a beautiful tree-lined street, this property combines urban convenience with serene, suburban charm. Rarely offered, double car garage with a beautiful paving stone driveway. Lifetime metal roof! This home is surrounded by picturesque gardens, a breathtaking lookout on a dead-end street, backing onto a stunning, tranquil ravine. Just minutes from the highly rated Jackman Avenue Public School, Gradale Academy Private School, and Holy Name Catholic School. Incredible parks including Todmoron Mills Park and Evergreen Brickworks! Unbelievable convenience with quick access to Broadview station and the Don Valley Parkway! This property is a rare gem in a prime location. Do not miss the opportunity to own this magnificent home! All 3 units are separately metred! **** EXTRAS **** 3 Fridges, 3 Stoves(1 Flat top) (id:54870)
RE/MAX Crossroads Realty Inc.
163 Virginia Avenue
Toronto, Ontario
Welcome To This Stunning Renovated Detached Home in The Heart Of Woodbine Heights, East York. Perfectly Positioned on a South-Facing Manicured Backyard, Bathed in Natural Sunlight With 5 Skylights!!! Over 150k Spent on Renovations Featuring New Hardwood Floor, New Kitchen, New Bathrooms. Rarely Offered 2 1/2 Storey Layout.Loft Can be Used As Playroom Haven and Office Space. This 4+2 Bedroom, 5 Bathrooms, and Finished Basement Home Provides Ample Space and Comfort for The Entire Family. The Basement Feature Bonus Family Room with Fireplace, Along with a Separate Entrance for Added Convenience and Potential Rental Income. Step Outside to Discover The Large Garden, Perfect for Outdoor Gathering and Enjoying The Beautiful Surroundings. Future Garden Suite Opportunities. Immersed Yourself With Stan Wadlow Park, Perfect Spot For Outdoor Activities and Recreation. This Home Offers A Perfect Blend Of Modern Amenities and Comfortable Living Space, Making it an Ideal Choice for Family Looking to Settle in a Vibrant and Welcoming Neighborhood **** EXTRAS **** 150K New Renovations, Newer Furnace and Hot Water Tank (2022) All Stainless Steel Appliances. Owned Hot Water Tank (id:54870)
RE/MAX Excel Realty Ltd.
272 Goldenwood Road
Toronto, Ontario
Desirable bayview/steeles location! A.Y. Jackson high school. Spacious & bright home on a quiet cul-de-sac. Ravine property W/O to a Private backyard. Double Car Garage.New Kitchen W/ Quartz Countertops, New Cupboards, New Island, New Potlights, New painted Whole House,Main Bedroom W/ Steam Sauna.Newly Insulated. Furnace 2020, AC 2020, Roof 2016, Large and Strong Deck / Japanese Garden. Charming professional Landscape Garden.Three Season Sunroom Porch.Scenic Ravin Property. **** EXTRAS **** 2 stoves, 1 fridges, dishwasher, washer/dryer, hot water tank, existing electric light fixtures and window coverings (id:54870)
Homelife Landmark Realty Inc.
288 Parkview Avenue N
Toronto, Ontario
Sophisticated New Estate with A Unique Architectural Design W/An Elevator In Heart Of Willowdale East Area* ,Over 4800 Sq. ft Living Space, Steps Away From Park, Tennis Court, Best Schools(Earl Haig S.S, Bayview M.S, Hollywood P.S), Ttc, Subway, Bayview Village Mall. Elegant Wide Foyer & Hallway.Woman's Dream Kit Combined Breakfast Area & Open Concept/Entertaining Fam Rm Ovkng Deep-Private Bckyd. Total: 6 Fireplaces, 2 Furnaces, 2 Laundries .Oak Library(14'Cling)with Full Paneled Wall, Glass Door, B/I Bookcase. Top-Notch Materials(Intensive Use Of Marble/Millwork).Lrg Master W/Lrg W/I Closet &Skylit &5Pc Heatd Flr Ensuit+ Steam,.A Walk-Out Bsmt Prof Fin Radiant With Heatd Floor: Wet bar W/Fridge,10.5'Ceilig( H/Thetr,Rec, Family, Kitchn& Mastre Bed)&2nd Laund Rm.Smart Home Controlled By Ipad Or Handset, ,)!!Sprinkler system and Much More... **** EXTRAS **** Elevator!*78\" Subzero Frig& Frzr& Wine Cooler, Wolf Stove& Oven& Microw,3 Bosch D/W,2Min Frige, Ipad To Contrl Aud&Vid,Sec Cams.2Ac & Furns,2Ludy Rm Appl,Cvac,2 Hrv(2Nest),B/I Spkr In &Out&Equip ,2 Intrcm,Chandirs,Projtr W/Scren & Amplifier (id:54870)
Homelife Eagle Realty Inc.
22 Bowerbank Drive
Toronto, Ontario
Don't Miss This Very Beautiful, Fully Renovated and Meticulously Maintained Home. Modern Kitchen W Quartz Counter Tops, New Appliances, Spacious Cabinetry, Engineering Hardwood Floors, Open Concept Living and Dining Area, Electric Fireplace, Bright Rms With Large Windows, Finished B W Separate Entrance, Great Layout, Walk Out To Wooden Deck & Gorgeous Private Backyard, Beautiful Summer Garden Offering Serene Views, Premium Lot Can Park 4 Cars, Excellent Location With Steps To Yonge St, Finch Subway Station, Restaurant, Shopping, TTC, Parks And Much More Amenities. Lots Of Spent On Renovations. This Home Has It All, A Must See!! Open House Weekend 2pm-4pm. **** EXTRAS **** Existing Appliances, Fridge, Stove, B/I Dishwasher, MIcrowave, Washer, Dryer, All Elf, Windows Coverings. (id:54870)
Home Standards Brickstone Realty
606 - 400 Adelaide Street E
Toronto, Ontario
Luxury condo in downtown core. A rare corner unit on The Market with an excellent 2-bedroom split layout for ultimate privacy with spectacular south west views. This beautiful SW corner unit, boasts nearly 1000 sq ft plus balcony and is bright & spacious with 2 full baths. The large and tastefully finished kitchen is a chef's dream, wtih ample storage, equipped with full size appliances and adorned with stone countertops, complete with breakfast bar for casual dining. Engineered floors throughout. Floor-to-ceiling windows, highly desired SW city view enjoys all day sun and golden hour in the evenings. 2 W/O's to large balcony. Primary bedroom boasts a spacious walk-in closet, and 4 piece ensuite. Parking and locker included. Enjoy the ease of city living with the convenience of being mere steps to TTC, George Brown College, Distillery, St Lawrence Mkt, LCBO, restaurants & much more. **** EXTRAS **** Luxury amenities with 24/7 concierge/security, visitors parking, guest suite, party room, exercise room, library & rooftop/BBQ terrace. Includes one underground parking & one locker. (id:54870)
Chestnut Park Real Estate Limited
57 Melrose Avenue
Toronto, Ontario
Life is just marvellous on Melrose in this 4+1 bed, 3 bath detached home with extra deep 150 foot lot. Recently updated throughout, this home has all what is needed for the modern family, while keeping the quintessential character and feel of this North Toronto classic. Inviting entry flows into spacious principal rooms, perfect for entertaining. Wood burning fireplace in living room, open concept dining room and kitchen makes hosting effortless! Fabulous kitchen with quartz counters, oversized breakfast bar with seating for 4, and stainless steel appliances. Sun-filled family room with gas fireplace overlooks the beautifully landscaped back garden. The upper level holds 4 bedrooms, sumptuous principal suite has a sky lit 5 piece ensuite with soaker tub, vanity with double sink, and glass shower enclosure with rain head. The bedroom overlooks treetops and garden, and has wall to wall closets with organizers. Second and Third bedrooms are nearly identical in size - no arguments for siblings! Rarely available 4th bedroom rounds out the space. Updated 3 piece family bath with glass shower enclosure. The Lower Level is a delight, and is accessible via two individual entry points. From the family room, with a sunlit space for a home office with built in millwork and desk. Entry to the lower level via the side door off the driveway provides a much needed yet rarely provided mud room space, the perfect spot for the kid's boots and coats at the end of the day. There is also a recreation room and bonus 5th bedroom with newly laid luxury vinyl flooring, and a 3 piece bath - making this an ideal space for a teen or nanny suite. The back garden is a dream - you wouldn't know you were in the middle of the city! Flagstone patio and freshly sodded garden area, and just beyond is deck and pool - you'll surely be spending the summer months here! Steps to Yonge and all that it has to offer, and in the highly desirable John Wanless PS catchment, you won't want to miss this one! **** EXTRAS **** Nearly 3000 square feet over all floors, a generous home (id:54870)
Bosley Real Estate Ltd.
245 Grace Street
Toronto, Ontario
Situated on the best block of renowned Grace Street between Harbord and College, this 3-storey home with 2 car parking nestled on a deep lot has tons of possibilities! Awaken your designer instincts and turn it into your dream home or convert it to a multiplex with the potential to add a 1,354 sq ft laneway house, and secure your retirement future! Massive rooms with charm galore on all levels including a third floor primary with en-suite bath and dressing room and CN Tower view off balcony, convenient second floor laundry. Sprawling lower level has tons of potential with large rec room, kitchen, bath and storage. A stunning and private backyard paradise with patio, gazebo and lush greenery awaits. Highly desirable neighborhood steps to iconic College Street restaurants, cafes, shops, popular Bickford Park steps away, 10 min walk to Christie subway, UFT, Kensington Market and historic Baldwin Street, Starbucks, hospitals and more. Everything urban at your doorstep! (id:54870)
Sutton Group-Associates Realty Inc.
210 Bessborough Drive
Toronto, Ontario
Welcome to this bright, meticulous custom built 2 storey home on the best street in the sought after South Leaside neighbourhood! It features 4+1 bedrooms, 3+1 baths, and a private 3 car interlock parking. Move-in ready, it boasts a natural stone facade, a leaded mahogany front door, high end hardware, wrought iron railings, stone & hardwood flooring, leaded aluminum clad windows & doors, wainscoting throughout, a coffered ceiling dining room, and a convenient main floor family & powder room. Create memories in the spacious principal rooms, including a timeless chef's kitchen designed with double-stacked cabinets, showcasing quartz countertops & backsplash. The oversized multipurpose waterfall island with seating for 5 is perfect for everyday living. Unwind in the tranquil, primary suite revealing a cathedral ceiling, with a spa-like 4 piece ensuite. The private pool sized backyard oasis includes a shed, and a multi-level cedar deck with a solar-lit pergola, ideal for entertaining. **** EXTRAS **** DCS appliances, Bosch dishwasher, 2 fireplaces, 4 skylights, dry bar, exercise room, ample storage closets/shelving, shoe closet, upper level Maytag washer/dryer, Neptune Max air Jet, 6 built-in ceiling speakers & central vacuum system. (id:54870)
Forest Hill Real Estate Inc.
124 Kilbarry Road
Toronto, Ontario
Charming family home sited on tree-lined street in the heart of prestigious Forest Hill neighbourhood. Soaring ceiling heights and expansive windows throughout allow natural light to freely cascade creating ambiance of spacious flow. Formal living and dining rooms enhanced by wide-plank oak hardwood floors, gas fireplace and elaborate plaster crown moulding set the stage for elegant entertaining, while family room with French doors opening to the gardens provides a more casual venue. The kitchen is both stylish and functional featuring large centre island and walk-out to driveway convenient for unloading groceries The primary suite boasts a spacious walk-in dressing room with ample storage, lavish marble ensuite and adjoining office. Two additional bedrooms on this level and third level bedroom and bath is perfect for a teenager who wants privacy and independence. Enviable location within walking distance to some of the best private and public schools, recreational facilities, local shopping, public transit, and a short drive to the downtown financial district (id:54870)
Harvey Kalles Real Estate Ltd.
83 Norton Avenue
Toronto, Ontario
Spacious And Beautiful Family Home, Located In Prime Willowdale E. Perfect Investment Opportunity To Live In, Rent Out, Or Design To Your Own Taste. This Home Offers Over 5300 Sqft Of Finished Space. 2 Kitchens, W/O Basement. Big Loft On Third Floor! Unique Home Like A Duplex. Large Corner Lot 50X120 Ft With 6 Car Interlocked Circular Driveway+ 2 Garage. Steps To Yonge St, Mins To Subway, Shopping,Easy To Access To 401,Top-Ranked School:Mckee Ps/Earl Haig Ss. **** EXTRAS **** 2 Fridges, 2 Stoves, B/I Oven + Microwave, B/I Dishwasher, 2 Washers & Dryers, All Existing Window Coverings, All Elf's. (id:54870)
Forest Hill Real Estate Inc.
41 Beckett Avenue
Toronto, Ontario
A beautiful bangalow lot 50/120 with 4+6 good size beds and 3baths+1power,No Sidewalk, quiet neighbors ,excellent location for rental with higher potential income approx$ 8K/month such as 6bed upstair and Fully Renovated separate Entrance Basement with 6beds+3washroom,2KITCHENS and NO worry mortgages, 2mins to highway 401/400.The bus is two blocks from home. Retrofit Status Of The Property Is Not Guaranteed By The Seller And The Listing Agent.3yrs old furnace, 7yr old roof,good maintained seller, very large bungalow for living and perfect for making income especially this market.nearby all groceries,tim, mcdonald,school, etc.2new fridges,stoves.Buyers Agent/Buyer To Verify All Measurements/ Taxes/All Info On Mls* **** EXTRAS **** All Elf's All Window Shutters All Existing Appliances Gpo And Remotes (id:54870)
Right At Home Realty
1108 - 81 Navy Wharf Court
Toronto, Ontario
This newly renovated condo apartment boasting 2 bedrooms + Den and 2 bathrooms, is a gem nestled in downtown Toronto. Open-concept living and dining area, complete with floor-to-ceiling windows, natural light floods the space, creating a cozy ambiance. Very recent upgrades in 2024 include Fresh paint, new flooring, a sleek kitchen with quartz countertops, backsplash, and brand-new stainless-steel appliances. The Unit also features in-suite laundry, a private balcony and comes with parking and a spacious locker to enhance practicality, making this condo even more appealing. Nearby Well Mall & Marketplace provides easy access within walking distance to diverse shopping venues, entertainment, and dining options. The building offers enticing amenities like a pool, sauna, fitness center, and rooftop terrace, perfect for relaxation. The Location of this unit and its proximity to the CN Tower, Rogers Center, and public transportation with easy access to Gardiner Highway, Union Station, Billy Bishop Toronto Island Airport, Up Express, as well as shopping, dining, and entertainment venues, ensures an exciting urban lifestyle. Smart security features include fob entry to hallways and elevators. Maintenance fees include Central Heating / Cooling, Hydro, and Water. **** EXTRAS **** **FULLY RENOVATED** - Fresh Paint (2024), Hardwood Floors (2024), New Kitchen Cabinets & Quartz Countertops (2024), New Appliances (2024), Kitchen Backsplash (2024) (id:54870)
Royal LePage Real Estate Services Ltd.
903 - 1 Aberfoyle Crescent
Toronto, Ontario
Welcome to The Kingsway On-The-Park and this spectacular 1500+ Sq Ft corner suite with views from West to North to East! Beautifully renovated and updated! Enter into the spacious foyer with marble floors and large double closet! Gorgeous newer wide plank wood floors throughout! Smooth ceilings throughout! Crown moulding and California shutters throughout! Classic white renovated kitchen with stainless steel appliances, ample cupboards, under mount double sink, under cabinet lighting, and quartz counters! The breakfast room with Juliette balcony offers unobstructed east views! Preferred split two bedroom floor plan each with their own ensuite. Renovated Spa-like primary ensuite with frameless over-sized glass shower, marble floor and counter, plus custom vanity and custom linen storage cupboard and drawers! Parking space right by the door! Ensuite locker plus an owned locker! Ultra convenient location with direct access to subway through the building. Shows 10+!!! **** EXTRAS **** Parking: Parking Level 'A', turn right from elevator, Spot #60 by the door. Locker: Parking Level 'C', Room #26, Locker #224. Photos of both are included in the MLS photos. (id:54870)
Century 21 Associates Inc.
5 Dalewood Drive
Richmond Hill, Ontario
Step into a luxurious modern retreat in the serene Bayview Hill with above ground 4516 ft., over 6,000 ft. of living space including the finished basement. This rare find features a 3 car garage, nestled on a big lot w/ 66' of frontage & 175' depth, offering a spacious landscaped garden & an interlock driveway for 8 cars. The stuccoed front and 18' high storey hall with 9 ft. ceilings on G/F radiate contemporary elegance. The home is bathed in light, courtesy of over 200 LED pot lites, and boasts a freshly painted interior, H/W floor N ceiling throughout. The modern kitchen w/ white cabinets and quartz countertops, along with a B/I electrical fireplace, ensures a warm welcome. Brand new premium oak hardwood flooring (2022) on the main and second floor. Brand new modern laminate flooring in basement (2022). 2nd flr find 4 ensuites. G/F find a standalone full bath for the 5th bdrm.(The den on G/F come w/ a full bath which can be elder's ensuite.) The w/up bsmt offers potential for an in-law apartment with home theater wiring. This home has a total 6 bdrm & 9 baths. Brand new furnance, heat pump, electronic purifier, humidifier and Tankless Water Heater (2023). Beautiful & Charming renovation. Spacious shed 15' x 8'(2022). Located within walking distance to high ranking Bayview Hill E Schl & Bayview Sec High w/IB program. **** EXTRAS **** All Elfs, Crystal Chandeliers, CVAC( As-Is), S.S Appl.:(Fridge, New Stove, DW), Microw., Washer/Dryer, Tank less, Water Heater, Alarm Sys, CAC. 2022: (Over 200 LED Pot Lites, Smooth Ceilg. 15'x18' garden sheg). (id:54870)
Living Realty Inc.
4011 - 12 York Street
Toronto, Ontario
Ice Luxury Condo In Downtown Easy Access To Union Station, Financial Districts, Harbor Front, Longos Supermarket, Restaurants, Scotiabank Arena, Rogers Center & Much More Very Bright East View With Large Balcony. Well Finished Modern Kitchen With Built In Appliances **** EXTRAS **** Built-In Fridge, Cook Top, Built-In Microwave & Oven, Dishwasher, Washer/Dryer. 1 Locker Included (id:54870)
Homelife Landmark Realty Inc.
2 Pitfield Road
Toronto, Ontario
Charming, solid detached home with 5 bedrooms and 4 baths situated in the highly sought-after Agincourt community. Features a 70-foot-wide lot and a private, fenced yard with beautiful landscaping surrounding the house. The home boasts many windows and an excellent layout, including a renovated powder room and replaced windows. There is a side entrance to the yard and a walk-up basement. The property includes a double garage and a long driveway that can park up to 6 cars. Located in a desirable school zone and close to public transit, parks, and highways, the grand covered porch provides extra space. Steps from public transit and close to all amenities. **** EXTRAS **** All Elfs, Window Coverings, Stove, Fridge, Exhausted Fan, Washer and Dryer. All Appliances as is. (id:54870)
RE/MAX Excel Realty Ltd.
3815w - 1928 Lake Shore Boulevard W
Toronto, Ontario
High Park View Suite. Brand New 676 Sqft, 1 Bedroom+Den, 2 Full Baths, Large Balcony AR-W Plan. Green Park & Grenadier Pond Views At Mirabella West Tower. Architecturally Stunning And Meticulous Built Quality By Award Winning Builder. Luxury Upgrades By Builder & Extras Throughout. 10,000 Sqft Of Indoor Amenities Exclusive To Each Tower, +18,000 Sqft Of Shared Landscapred Outdoor Areas +BBQs & Dining/Lounge. Sought After HIGH PARK/SWANSEA Neighbourhood. Mins To Roncesvalles, Bloor West Village, High Park, TTC. & All Highways. 15min To Airport. Miles Of Walking/Biking On Martin Goodman Trail & The Beach Are At Your Front Door! Worldclass Central Park Style Towers, Indoor Pool (Lakeview), Saunas, Expansive Party Rm W/ Catering Kitchen, Gym (Parkview), Library, Yoga Studio, Childrens Play Area, 2 Guest Suites Per Tower, 24-Hr Concierge. Other is balcony, Suite is staged. Builder Listing. **** EXTRAS **** Great Layout, could be used as a 2 Bedroom, 2 full baths. Brand New built-in Stainless Appliances. Suite is Staged. Exquisite Opportunity to live on the Lake in New Builder Suite with Tarion. Immediate closings avail. (id:54870)
Royal LePage Terrequity Realty
512 - 3515 Kariya Drive
Mississauga, Ontario
Beautiful 2 Bedroom Condo With 2 Open Balconies. 2 Full Bathrooms, 2 Underground Parking Spaces (Side By Side), Large Locker. In The Heart Of Mississauga. Close To Go Station, Hwys, Walking Distance To School, Sq1, Restaurants, Shopping, Library Have It All One Step From Your Door! **** EXTRAS **** Walking Distance To School & Sq1 (id:54870)
Royal LePage Realty Centre
3445 Bannerhill Avenue
Mississauga, Ontario
Very Well-Maintained Family Home in Desirable Area Of Applewood .A Close Walk to Excellent Schools, Parks, and Amenities. Detached 4 Bedroom Home. Spacious Living and Always Sun Filled. Gleaming Hardwood Flooring Throughout With Eat-In Kitchen. Large Prime Bedroom With a Walk-Out to Deck. Spacious Bedrooms, Separate Entrance, and Can Easily Add a Lower Unit. Large Deck and Backyard with a Drive Through Carport For Easy Access to a Good-Sized Yard, Storage and Garden Shed with Power. Steps To Public Transit. Tons of Basement Storage. Working Sauna and Bath on Lower Level. **** EXTRAS **** Existing Fridge/Stove Dishwasher. Washer/Dryer. All Existing Electrical Light Fixtures and Window Coverings. Existing Sauna & Equipment. Drive Through Carport , Huge Deck and Shed with Electrical . (id:54870)
Right At Home Realty
9378 Bayview Avenue
Richmond Hill, Ontario
Welcome To Richmond Hill's Most Sought After Community, Observatory Hill! Coutrywide Build - 3028 Sqft of Living Space (As per builder Floor Plan, Main house 2488 Sqft + 540 Sqft Coach House). Excel Layout w/Open Concept, Hardwood Floor, Pot Lights, Smooth Ceiling Thru-Out. 10' Ceiling High on Main Floor. Kitchen: Extended Cabinet + Quartz Countertop & High End S/S Appliances & Quartz Center Island. Oak Staircase W/Iron Pickets. Fully Interlocked Backyard. Easy Access To Shopping Centers, Parks, Restaurants, Public Transit. Top Bayview SS Zone, RH Montessori, HTS, TMS. **** EXTRAS **** 540 Sqft Coach House above the Garage, featuring Separate Entrance, Full Kitchen, Laundry & Bathroom. AAA Tenant is on month to month ($1990/month). (id:54870)
Bay Street Group Inc.
5 Denava Gate
Richmond Hill, Ontario
Freehold townhouse throughout with abundant natural light and private yard surrounded by trees in the heart of Richmond Hill. Steps to Hillcrest mall, Yonge street, Park and Highly rated Schools boundary. 3 Car parking on driveway. Freshly painted Large deck for enjoyable family time. This home features functional layout. Freshly painted from top to bottom. Good sized 3 bedrooms, Modern Glass staircase, Upgraded Kitchen Cabinets, Quarts countertops and Breakfast bar. New Washer & Dryer(2024), Dishwasher(2023) and Living room window(2024) (id:54870)
Royal LePage New Concept
356 Rannie Road
Newmarket, Ontario
Discover this beautifully upgraded, modern 4-bedroom, 3+1 bathroom, all-brick, 2-storey detached house in the highly sought-after Summer hill Estate in Newmarket. This stunning freehold property features a spacious kitchen with granite countertops, elegant backsplash, and a bright, sunny breakfast area. Enjoy the convenience of a touch less kitchen faucet, touchpad refrigerator, and stainless steel appliances. The primary bedroom boasts a custom walk-in closet and luxurious 4-piece ensuite bath. Hardwood flooring enhances the open floor plan, spanning 2000-2500 sqft above ground.Additional features include direct garage access and a finished basement with a separate laundry room. The exterior impresses with concrete paving on the side and back yard, a BBQ gas outlet, security cameras, and exterior Wi-Fi-controlled pot lights. This meticulously maintained home offers modern amenities and timeless elegance in a prime location. **** EXTRAS **** Original Owner, Close to all amenities, minutes to Go station and Upper Canada mall. Walking distance to elementary school as well as the York region transit. (id:54870)
RE/MAX Millennium Real Estate
1802 - 3380 Eglinton Avenue E
Toronto, Ontario
**Stunning Spacious 2 Bedrooms & 2 Bathrooms with generous sized bedrooms**Renovated Modern Kitchen, Stainless Steel Appliances** Upgraded Washrooms, New Back Splash, New Flooring, Great Layout, Open Concept Over sized balcony** Unobstructed Panoramic West View** Ensuite laundry, 1Locker &1 Parking, Low maintenance fee , Plenty of visitor parkings.**Perfect For First Time Buyers ** **** EXTRAS **** 1 Locker & 1 Parking included. Just steps away Metro, Walmart, Fitness Club, Groceries, Shopping Plaza, Place of Worship, Restaurants, 24hrs TTC access, Schools, Park and much more. Only mins to Go Station & Subway. (id:54870)
Capital Hill Realty Inc.
16 Tidefall Drive
Toronto, Ontario
Wow! The Hunt Is Over! The Home WAS THE MODEL HOME For The Subdivision! This Sun Filled Beauty Is Nestled On **A PREMIUM OVERSIZED LOT** In The Heart Of Prestigious ""Sought After Bridlewood"" The Property Rests On A Child Safe Cres, Meticulously Maintained & Cherished By It's Original & ONLY OWNERS For Over 61 Years! The Backyard Is THE ENVY OF THE AREA! It Feeds Into The TOP RANKED BRIDLEWOOD P.S. Huge Family Home With It's 5 Bedrooms (Description By Geowarehouse) Main Floor Family Room! Large Principal Rooms! This Family Home Boasts An Abundance Of Hardwood Flooring Throughout & Under Broadloom On Main Level & 2nd Floor Landing & Bedrooms! Primary Retreat Boasts A Huge Walk In Closet & Ensuite Overlooking The Amazing Backyard Oasis! Walk Out From Dining Room To Your Huge Enclosed Sun Room Addition, Which Can Be Enjoyed With A Morning Coffee Or An Evening Summer Glass Of Wine, Stargazing Rain Or Shine! The Magnificent & Exquisite Low Maintenance Lush Perennial Gardens Surround The Perimeter Of The Private Backyard -With NO NEIGHBOURS BEHIND YOU! Add A Pool, Or Enjoy As Is, Making Memories For Summer Family BBQ's! The Huge Recreation Room Is Perfect For Movie Nights & Relaxation, Grab The Popcorn and Invite Friends! There Is Ample Storage & Shelving In It's Large Furnace Room! Literally Steps To Bridlewood Park For Tons Of Family Recreation & Fun Including, Splash Pad, Tennis Courts, Children's Playground, Baseball, Golf & Tobogganing In Winter! Proximity ToThe Property Is Fabulous Shopping, Restaurants, Walking Trails, & It's Many Beautiful Parks! Move In For Summer & Enjoy All This Beautiful FAMILY HOME Has To Offer With Many Wonderful Neighbours & Young Growing Families! DON'T MISS THIS OPPORTUNITY! THERE IS ONLY ONE! & THE GARDEN IS THE ENY OF THE NEIGHBOURHOOD! & THE SUNROOM ADDITION IS THE ICING ON THE CAKE! **** EXTRAS **** Fridge, Stove, Washer, Dryer, GB&E, Cac, Elf's, W/Coverings, Garden Shed, Hwt-R, Shelving In Furnace Room, Broadloom Where Laid (id:54870)
Royal LePage Signature Realty
5960 Chidham Crescent
Mississauga, Ontario
Beautiful, Bright, Spacious, And Thoroughly Updated Freehold Home On a Quiet Treelined Street In The Sought After Community Of Meadowvale. Freshly Painted Throughout. Gleaming New Floors. Open Concept Sunk-In Living and Dining Room With Fireplace And Walkout To Entertaining Deck And Professionally Manicured Yard. Newly Fenced Backyard With Large Garden Shed. Renovated Family Size Kitchen With Granite Countertop And Breakfast Bar. Entrance to Garage From Foyer. Quality Hardwood Staircase. Three Large Sunfilled Bedrooms. Master With Ensuite Bath And His/Her Closet. Finished Basement With Generous Size Bedroom With Ensuite Bath, Window, And Comp Nook. Separate Laundry Room. Two Large Closets With Storage And Cold Room. Annually Serviced Furnace, A/C, And Ducts. Long Private Driveway. Close To All Amenities. MOVE IN AND ENJOY ! **** EXTRAS **** All Elfs, Stainless Steel Fridge, Stainless Steel Gas Stove, Stainless Steel Range Hood, Stainless Steel B/I Dishwasher, B/I Stainless Steel Microwave, Two Barstools, Clothes Washer And Clothes Dryer, Newer High Efficiency A/C Unit. (id:54870)
Soldbig Realty Inc.
