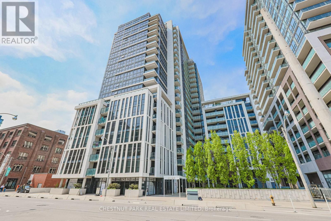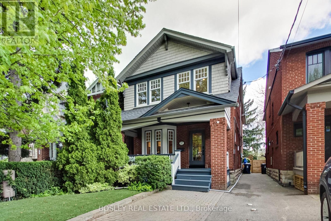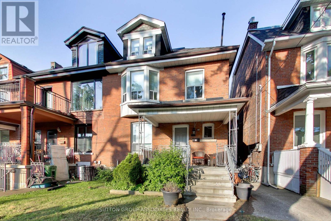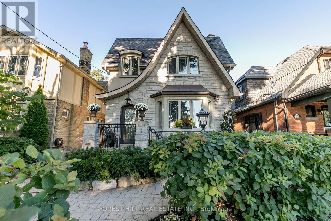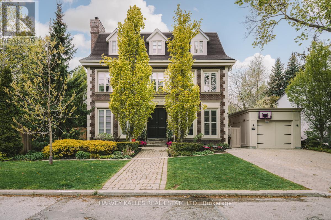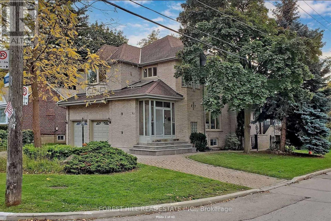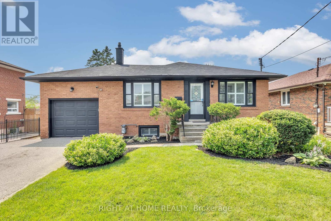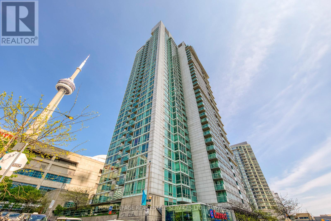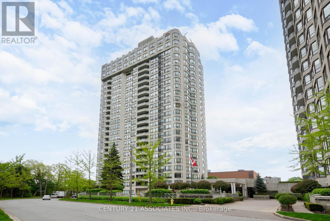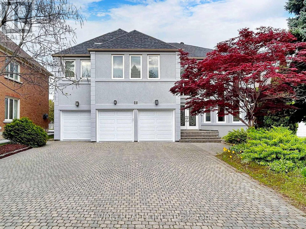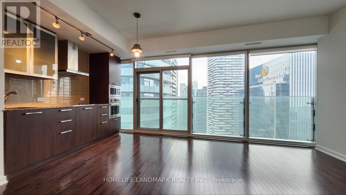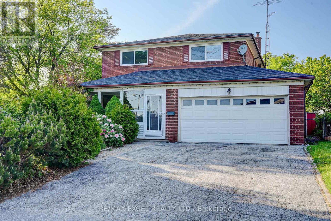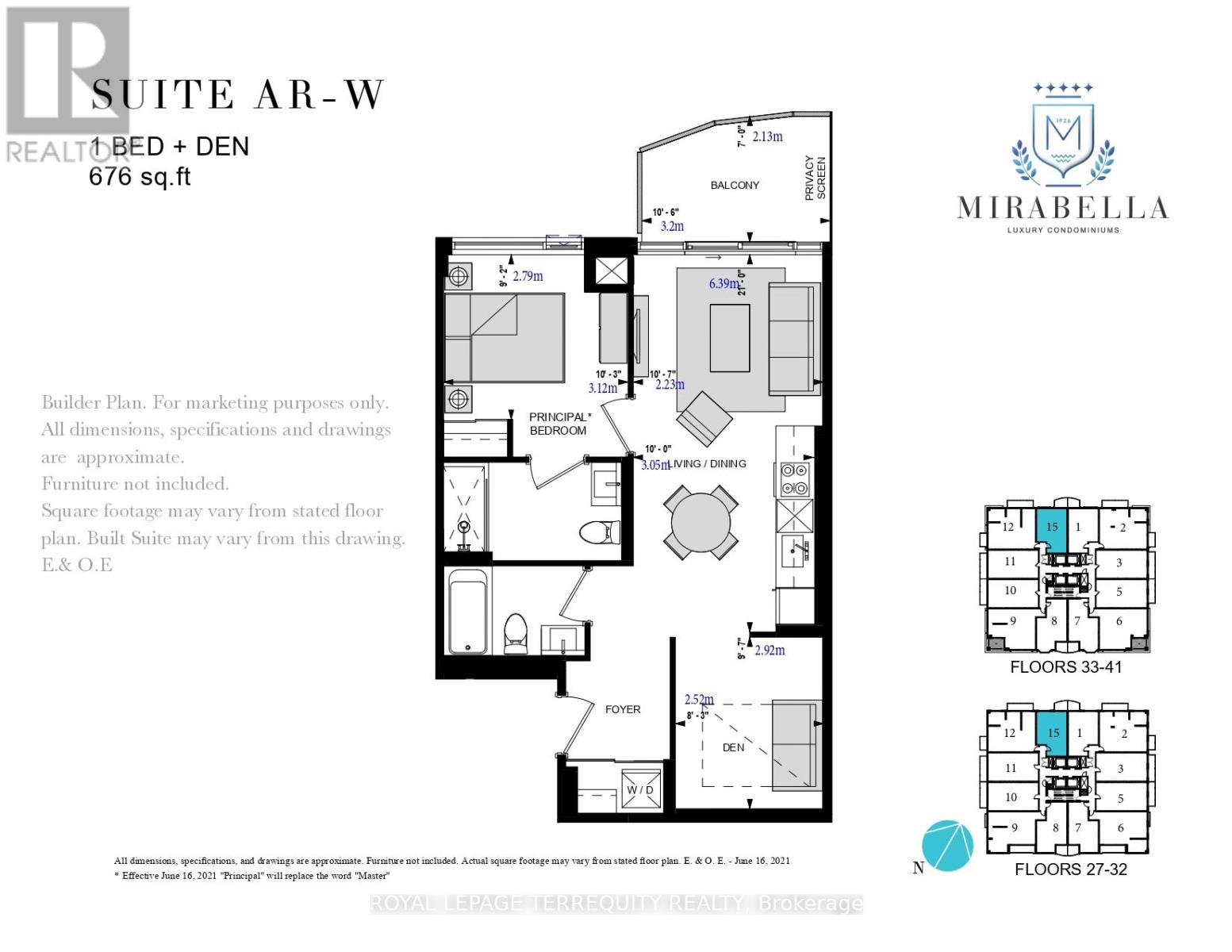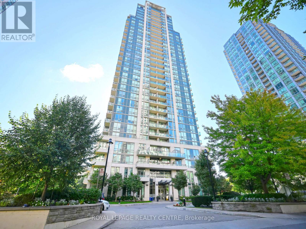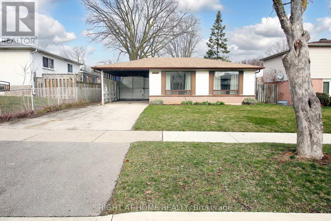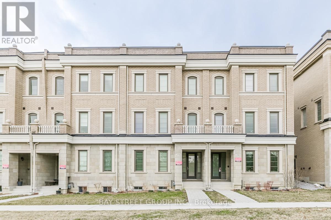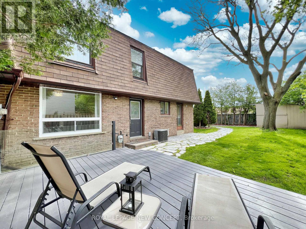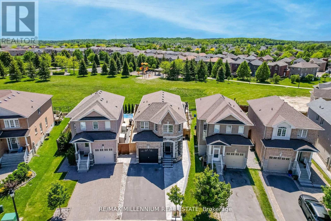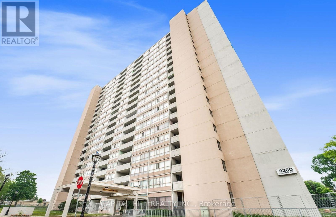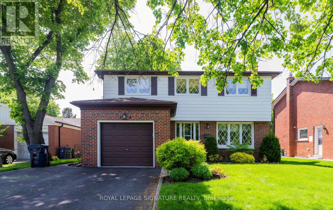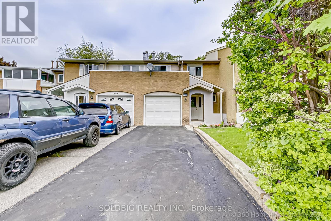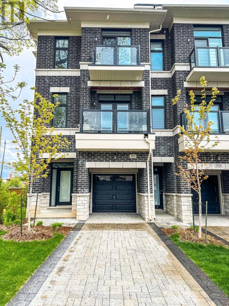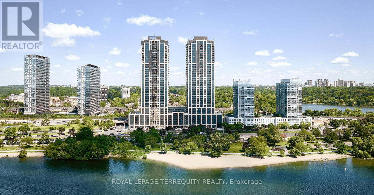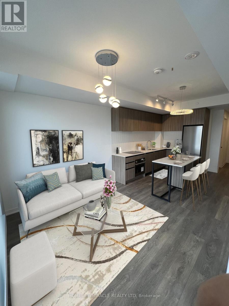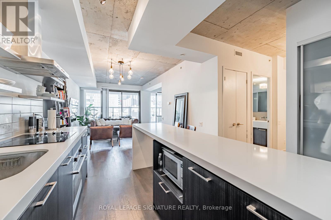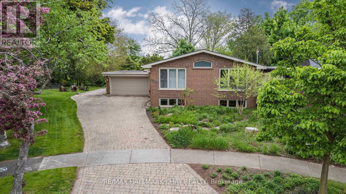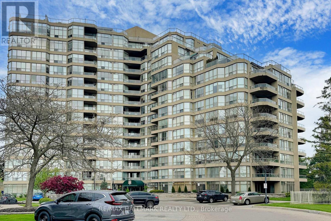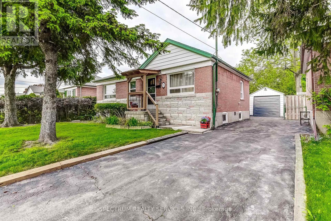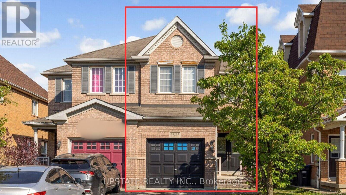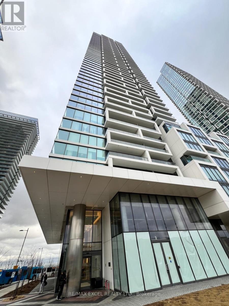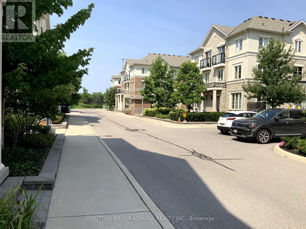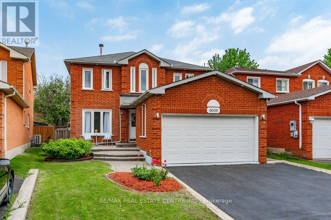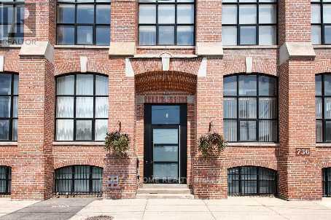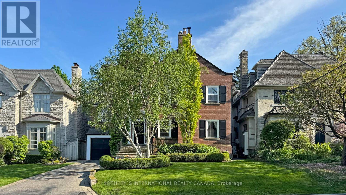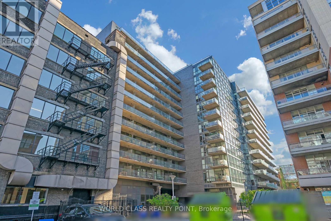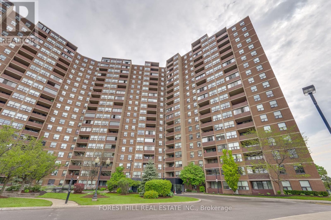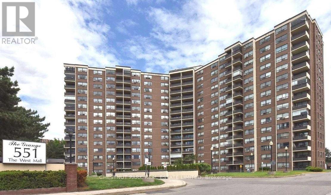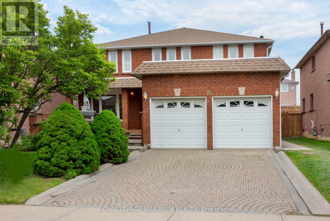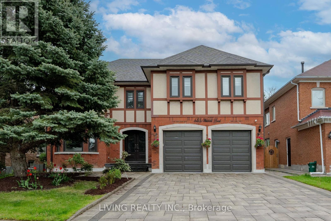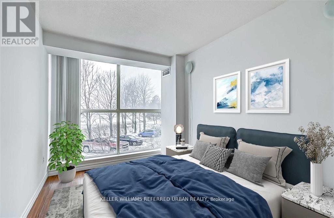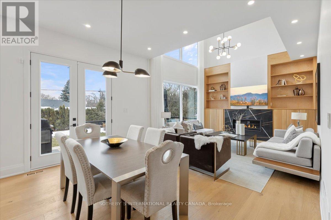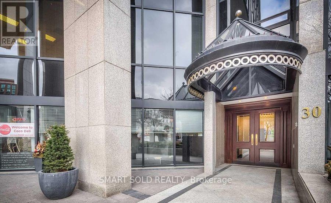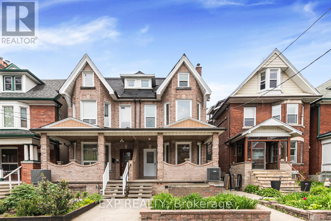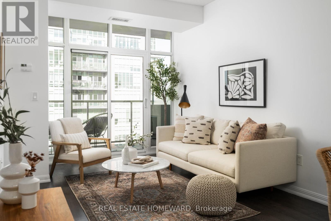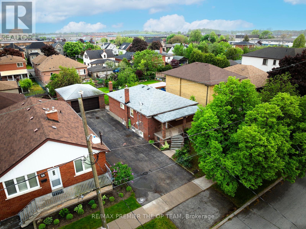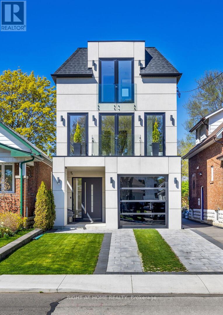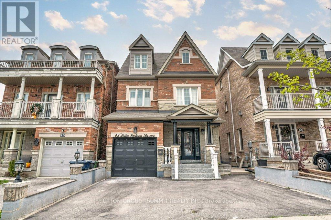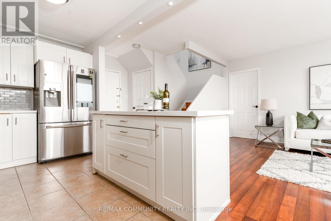606 - 400 Adelaide Street E
Toronto, Ontario
Luxury condo in downtown core. A rare corner unit on The Market with an excellent 2-bedroom split layout for ultimate privacy with spectacular south west views. This beautiful SW corner unit, boasts nearly 1000 sq ft plus balcony and is bright & spacious with 2 full baths. The large and tastefully finished kitchen is a chef's dream, wtih ample storage, equipped with full size appliances and adorned with stone countertops, complete with breakfast bar for casual dining. Engineered floors throughout. Floor-to-ceiling windows, highly desired SW city view enjoys all day sun and golden hour in the evenings. 2 W/O's to large balcony. Primary bedroom boasts a spacious walk-in closet, and 4 piece ensuite. Parking and locker included. Enjoy the ease of city living with the convenience of being mere steps to TTC, George Brown College, Distillery, St Lawrence Mkt, LCBO, restaurants & much more. **** EXTRAS **** Luxury amenities with 24/7 concierge/security, visitors parking, guest suite, party room, exercise room, library & rooftop/BBQ terrace. Includes one underground parking & one locker. (id:54870)
Chestnut Park Real Estate Limited
57 Melrose Avenue
Toronto, Ontario
Life is just marvellous on Melrose in this 4+1 bed, 3 bath detached home with extra deep 150 foot lot. Recently updated throughout, this home has all what is needed for the modern family, while keeping the quintessential character and feel of this North Toronto classic. Inviting entry flows into spacious principal rooms, perfect for entertaining. Wood burning fireplace in living room, open concept dining room and kitchen makes hosting effortless! Fabulous kitchen with quartz counters, oversized breakfast bar with seating for 4, and stainless steel appliances. Sun-filled family room with gas fireplace overlooks the beautifully landscaped back garden. The upper level holds 4 bedrooms, sumptuous principal suite has a sky lit 5 piece ensuite with soaker tub, vanity with double sink, and glass shower enclosure with rain head. The bedroom overlooks treetops and garden, and has wall to wall closets with organizers. Second and Third bedrooms are nearly identical in size - no arguments for siblings! Rarely available 4th bedroom rounds out the space. Updated 3 piece family bath with glass shower enclosure. The Lower Level is a delight, and is accessible via two individual entry points. From the family room, with a sunlit space for a home office with built in millwork and desk. Entry to the lower level via the side door off the driveway provides a much needed yet rarely provided mud room space, the perfect spot for the kid's boots and coats at the end of the day. There is also a recreation room and bonus 5th bedroom with newly laid luxury vinyl flooring, and a 3 piece bath - making this an ideal space for a teen or nanny suite. The back garden is a dream - you wouldn't know you were in the middle of the city! Flagstone patio and freshly sodded garden area, and just beyond is deck and pool - you'll surely be spending the summer months here! Steps to Yonge and all that it has to offer, and in the highly desirable John Wanless PS catchment, you won't want to miss this one! **** EXTRAS **** Nearly 3000 square feet over all floors, a generous home (id:54870)
Bosley Real Estate Ltd.
245 Grace Street
Toronto, Ontario
Situated on the best block of renowned Grace Street between Harbord and College, this 3-storey home with 2 car parking nestled on a deep lot has tons of possibilities! Awaken your designer instincts and turn it into your dream home or convert it to a multiplex with the potential to add a 1,354 sq ft laneway house, and secure your retirement future! Massive rooms with charm galore on all levels including a third floor primary with en-suite bath and dressing room and CN Tower view off balcony, convenient second floor laundry. Sprawling lower level has tons of potential with large rec room, kitchen, bath and storage. A stunning and private backyard paradise with patio, gazebo and lush greenery awaits. Highly desirable neighborhood steps to iconic College Street restaurants, cafes, shops, popular Bickford Park steps away, 10 min walk to Christie subway, UFT, Kensington Market and historic Baldwin Street, Starbucks, hospitals and more. Everything urban at your doorstep! (id:54870)
Sutton Group-Associates Realty Inc.
210 Bessborough Drive
Toronto, Ontario
Welcome to this bright, meticulous custom built 2 storey home on the best street in the sought after South Leaside neighbourhood! It features 4+1 bedrooms, 3+1 baths, and a private 3 car interlock parking. Move-in ready, it boasts a natural stone facade, a leaded mahogany front door, high end hardware, wrought iron railings, stone & hardwood flooring, leaded aluminum clad windows & doors, wainscoting throughout, a coffered ceiling dining room, and a convenient main floor family & powder room. Create memories in the spacious principal rooms, including a timeless chef's kitchen designed with double-stacked cabinets, showcasing quartz countertops & backsplash. The oversized multipurpose waterfall island with seating for 5 is perfect for everyday living. Unwind in the tranquil, primary suite revealing a cathedral ceiling, with a spa-like 4 piece ensuite. The private pool sized backyard oasis includes a shed, and a multi-level cedar deck with a solar-lit pergola, ideal for entertaining. **** EXTRAS **** DCS appliances, Bosch dishwasher, 2 fireplaces, 4 skylights, dry bar, exercise room, ample storage closets/shelving, shoe closet, upper level Maytag washer/dryer, Neptune Max air Jet, 6 built-in ceiling speakers & central vacuum system. (id:54870)
Forest Hill Real Estate Inc.
124 Kilbarry Road
Toronto, Ontario
Charming family home sited on tree-lined street in the heart of prestigious Forest Hill neighbourhood. Soaring ceiling heights and expansive windows throughout allow natural light to freely cascade creating ambiance of spacious flow. Formal living and dining rooms enhanced by wide-plank oak hardwood floors, gas fireplace and elaborate plaster crown moulding set the stage for elegant entertaining, while family room with French doors opening to the gardens provides a more casual venue. The kitchen is both stylish and functional featuring large centre island and walk-out to driveway convenient for unloading groceries The primary suite boasts a spacious walk-in dressing room with ample storage, lavish marble ensuite and adjoining office. Two additional bedrooms on this level and third level bedroom and bath is perfect for a teenager who wants privacy and independence. Enviable location within walking distance to some of the best private and public schools, recreational facilities, local shopping, public transit, and a short drive to the downtown financial district (id:54870)
Harvey Kalles Real Estate Ltd.
83 Norton Avenue
Toronto, Ontario
Spacious And Beautiful Family Home, Located In Prime Willowdale E. Perfect Investment Opportunity To Live In, Rent Out, Or Design To Your Own Taste. This Home Offers Over 5300 Sqft Of Finished Space. 2 Kitchens, W/O Basement. Big Loft On Third Floor! Unique Home Like A Duplex. Large Corner Lot 50X120 Ft With 6 Car Interlocked Circular Driveway+ 2 Garage. Steps To Yonge St, Mins To Subway, Shopping,Easy To Access To 401,Top-Ranked School:Mckee Ps/Earl Haig Ss. **** EXTRAS **** 2 Fridges, 2 Stoves, B/I Oven + Microwave, B/I Dishwasher, 2 Washers & Dryers, All Existing Window Coverings, All Elf's. (id:54870)
Forest Hill Real Estate Inc.
41 Beckett Avenue
Toronto, Ontario
A beautiful bangalow lot 50/120 with 4+6 good size beds and 3baths+1power,No Sidewalk, quiet neighbors ,excellent location for rental with higher potential income approx$ 8K/month such as 6bed upstair and Fully Renovated separate Entrance Basement with 6beds+3washroom,2KITCHENS and NO worry mortgages, 2mins to highway 401/400.The bus is two blocks from home. Retrofit Status Of The Property Is Not Guaranteed By The Seller And The Listing Agent.3yrs old furnace, 7yr old roof,good maintained seller, very large bungalow for living and perfect for making income especially this market.nearby all groceries,tim, mcdonald,school, etc.2new fridges,stoves.Buyers Agent/Buyer To Verify All Measurements/ Taxes/All Info On Mls* **** EXTRAS **** All Elf's All Window Shutters All Existing Appliances Gpo And Remotes (id:54870)
Right At Home Realty
1108 - 81 Navy Wharf Court
Toronto, Ontario
This newly renovated condo apartment boasting 2 bedrooms + Den and 2 bathrooms, is a gem nestled in downtown Toronto. Open-concept living and dining area, complete with floor-to-ceiling windows, natural light floods the space, creating a cozy ambiance. Very recent upgrades in 2024 include Fresh paint, new flooring, a sleek kitchen with quartz countertops, backsplash, and brand-new stainless-steel appliances. The Unit also features in-suite laundry, a private balcony and comes with parking and a spacious locker to enhance practicality, making this condo even more appealing. Nearby Well Mall & Marketplace provides easy access within walking distance to diverse shopping venues, entertainment, and dining options. The building offers enticing amenities like a pool, sauna, fitness center, and rooftop terrace, perfect for relaxation. The Location of this unit and its proximity to the CN Tower, Rogers Center, and public transportation with easy access to Gardiner Highway, Union Station, Billy Bishop Toronto Island Airport, Up Express, as well as shopping, dining, and entertainment venues, ensures an exciting urban lifestyle. Smart security features include fob entry to hallways and elevators. Maintenance fees include Central Heating / Cooling, Hydro, and Water. **** EXTRAS **** **FULLY RENOVATED** - Fresh Paint (2024), Hardwood Floors (2024), New Kitchen Cabinets & Quartz Countertops (2024), New Appliances (2024), Kitchen Backsplash (2024) (id:54870)
Royal LePage Real Estate Services Ltd.
903 - 1 Aberfoyle Crescent
Toronto, Ontario
Welcome to The Kingsway On-The-Park and this spectacular 1500+ Sq Ft corner suite with views from West to North to East! Beautifully renovated and updated! Enter into the spacious foyer with marble floors and large double closet! Gorgeous newer wide plank wood floors throughout! Smooth ceilings throughout! Crown moulding and California shutters throughout! Classic white renovated kitchen with stainless steel appliances, ample cupboards, under mount double sink, under cabinet lighting, and quartz counters! The breakfast room with Juliette balcony offers unobstructed east views! Preferred split two bedroom floor plan each with their own ensuite. Renovated Spa-like primary ensuite with frameless over-sized glass shower, marble floor and counter, plus custom vanity and custom linen storage cupboard and drawers! Parking space right by the door! Ensuite locker plus an owned locker! Ultra convenient location with direct access to subway through the building. Shows 10+!!! **** EXTRAS **** Parking: Parking Level 'A', turn right from elevator, Spot #60 by the door. Locker: Parking Level 'C', Room #26, Locker #224. Photos of both are included in the MLS photos. (id:54870)
Century 21 Associates Inc.
5 Dalewood Drive
Richmond Hill, Ontario
Step into a luxurious modern retreat in the serene Bayview Hill with above ground 4516 ft., over 6,000 ft. of living space including the finished basement. This rare find features a 3 car garage, nestled on a big lot w/ 66' of frontage & 175' depth, offering a spacious landscaped garden & an interlock driveway for 8 cars. The stuccoed front and 18' high storey hall with 9 ft. ceilings on G/F radiate contemporary elegance. The home is bathed in light, courtesy of over 200 LED pot lites, and boasts a freshly painted interior, H/W floor N ceiling throughout. The modern kitchen w/ white cabinets and quartz countertops, along with a B/I electrical fireplace, ensures a warm welcome. Brand new premium oak hardwood flooring (2022) on the main and second floor. Brand new modern laminate flooring in basement (2022). 2nd flr find 4 ensuites. G/F find a standalone full bath for the 5th bdrm.(The den on G/F come w/ a full bath which can be elder's ensuite.) The w/up bsmt offers potential for an in-law apartment with home theater wiring. This home has a total 6 bdrm & 9 baths. Brand new furnance, heat pump, electronic purifier, humidifier and Tankless Water Heater (2023). Beautiful & Charming renovation. Spacious shed 15' x 8'(2022). Located within walking distance to high ranking Bayview Hill E Schl & Bayview Sec High w/IB program. **** EXTRAS **** All Elfs, Crystal Chandeliers, CVAC( As-Is), S.S Appl.:(Fridge, New Stove, DW), Microw., Washer/Dryer, Tank less, Water Heater, Alarm Sys, CAC. 2022: (Over 200 LED Pot Lites, Smooth Ceilg. 15'x18' garden sheg). (id:54870)
Living Realty Inc.
4011 - 12 York Street
Toronto, Ontario
Ice Luxury Condo In Downtown Easy Access To Union Station, Financial Districts, Harbor Front, Longos Supermarket, Restaurants, Scotiabank Arena, Rogers Center & Much More Very Bright East View With Large Balcony. Well Finished Modern Kitchen With Built In Appliances **** EXTRAS **** Built-In Fridge, Cook Top, Built-In Microwave & Oven, Dishwasher, Washer/Dryer. 1 Locker Included (id:54870)
Homelife Landmark Realty Inc.
2 Pitfield Road
Toronto, Ontario
Charming, solid detached home with 5 bedrooms and 4 baths situated in the highly sought-after Agincourt community. Features a 70-foot-wide lot and a private, fenced yard with beautiful landscaping surrounding the house. The home boasts many windows and an excellent layout, including a renovated powder room and replaced windows. There is a side entrance to the yard and a walk-up basement. The property includes a double garage and a long driveway that can park up to 6 cars. Located in a desirable school zone and close to public transit, parks, and highways, the grand covered porch provides extra space. Steps from public transit and close to all amenities. **** EXTRAS **** All Elfs, Window Coverings, Stove, Fridge, Exhausted Fan, Washer and Dryer. All Appliances as is. (id:54870)
RE/MAX Excel Realty Ltd.
3815w - 1928 Lake Shore Boulevard W
Toronto, Ontario
High Park View Suite. Brand New 676 Sqft, 1 Bedroom+Den, 2 Full Baths, Large Balcony AR-W Plan. Green Park & Grenadier Pond Views At Mirabella West Tower. Architecturally Stunning And Meticulous Built Quality By Award Winning Builder. Luxury Upgrades By Builder & Extras Throughout. 10,000 Sqft Of Indoor Amenities Exclusive To Each Tower, +18,000 Sqft Of Shared Landscapred Outdoor Areas +BBQs & Dining/Lounge. Sought After HIGH PARK/SWANSEA Neighbourhood. Mins To Roncesvalles, Bloor West Village, High Park, TTC. & All Highways. 15min To Airport. Miles Of Walking/Biking On Martin Goodman Trail & The Beach Are At Your Front Door! Worldclass Central Park Style Towers, Indoor Pool (Lakeview), Saunas, Expansive Party Rm W/ Catering Kitchen, Gym (Parkview), Library, Yoga Studio, Childrens Play Area, 2 Guest Suites Per Tower, 24-Hr Concierge. Other is balcony, Suite is staged. Builder Listing. **** EXTRAS **** Great Layout, could be used as a 2 Bedroom, 2 full baths. Brand New built-in Stainless Appliances. Suite is Staged. Exquisite Opportunity to live on the Lake in New Builder Suite with Tarion. Immediate closings avail. (id:54870)
Royal LePage Terrequity Realty
512 - 3515 Kariya Drive
Mississauga, Ontario
Beautiful 2 Bedroom Condo With 2 Open Balconies. 2 Full Bathrooms, 2 Underground Parking Spaces (Side By Side), Large Locker. In The Heart Of Mississauga. Close To Go Station, Hwys, Walking Distance To School, Sq1, Restaurants, Shopping, Library Have It All One Step From Your Door! **** EXTRAS **** Walking Distance To School & Sq1 (id:54870)
Royal LePage Realty Centre
3445 Bannerhill Avenue
Mississauga, Ontario
Very Well-Maintained Family Home in Desirable Area Of Applewood .A Close Walk to Excellent Schools, Parks, and Amenities. Detached 4 Bedroom Home. Spacious Living and Always Sun Filled. Gleaming Hardwood Flooring Throughout With Eat-In Kitchen. Large Prime Bedroom With a Walk-Out to Deck. Spacious Bedrooms, Separate Entrance, and Can Easily Add a Lower Unit. Large Deck and Backyard with a Drive Through Carport For Easy Access to a Good-Sized Yard, Storage and Garden Shed with Power. Steps To Public Transit. Tons of Basement Storage. Working Sauna and Bath on Lower Level. **** EXTRAS **** Existing Fridge/Stove Dishwasher. Washer/Dryer. All Existing Electrical Light Fixtures and Window Coverings. Existing Sauna & Equipment. Drive Through Carport , Huge Deck and Shed with Electrical . (id:54870)
Right At Home Realty
9378 Bayview Avenue
Richmond Hill, Ontario
Welcome To Richmond Hill's Most Sought After Community, Observatory Hill! Coutrywide Build - 3028 Sqft of Living Space (As per builder Floor Plan, Main house 2488 Sqft + 540 Sqft Coach House). Excel Layout w/Open Concept, Hardwood Floor, Pot Lights, Smooth Ceiling Thru-Out. 10' Ceiling High on Main Floor. Kitchen: Extended Cabinet + Quartz Countertop & High End S/S Appliances & Quartz Center Island. Oak Staircase W/Iron Pickets. Fully Interlocked Backyard. Easy Access To Shopping Centers, Parks, Restaurants, Public Transit. Top Bayview SS Zone, RH Montessori, HTS, TMS. **** EXTRAS **** 540 Sqft Coach House above the Garage, featuring Separate Entrance, Full Kitchen, Laundry & Bathroom. AAA Tenant is on month to month ($1990/month). (id:54870)
Bay Street Group Inc.
5 Denava Gate
Richmond Hill, Ontario
Freehold townhouse throughout with abundant natural light and private yard surrounded by trees in the heart of Richmond Hill. Steps to Hillcrest mall, Yonge street, Park and Highly rated Schools boundary. 3 Car parking on driveway. Freshly painted Large deck for enjoyable family time. This home features functional layout. Freshly painted from top to bottom. Good sized 3 bedrooms, Modern Glass staircase, Upgraded Kitchen Cabinets, Quarts countertops and Breakfast bar. New Washer & Dryer(2024), Dishwasher(2023) and Living room window(2024) (id:54870)
Royal LePage New Concept
356 Rannie Road
Newmarket, Ontario
Discover this beautifully upgraded, modern 4-bedroom, 3+1 bathroom, all-brick, 2-storey detached house in the highly sought-after Summer hill Estate in Newmarket. This stunning freehold property features a spacious kitchen with granite countertops, elegant backsplash, and a bright, sunny breakfast area. Enjoy the convenience of a touch less kitchen faucet, touchpad refrigerator, and stainless steel appliances. The primary bedroom boasts a custom walk-in closet and luxurious 4-piece ensuite bath. Hardwood flooring enhances the open floor plan, spanning 2000-2500 sqft above ground.Additional features include direct garage access and a finished basement with a separate laundry room. The exterior impresses with concrete paving on the side and back yard, a BBQ gas outlet, security cameras, and exterior Wi-Fi-controlled pot lights. This meticulously maintained home offers modern amenities and timeless elegance in a prime location. **** EXTRAS **** Original Owner, Close to all amenities, minutes to Go station and Upper Canada mall. Walking distance to elementary school as well as the York region transit. (id:54870)
RE/MAX Millennium Real Estate
1802 - 3380 Eglinton Avenue E
Toronto, Ontario
**Stunning Spacious 2 Bedrooms & 2 Bathrooms with generous sized bedrooms**Renovated Modern Kitchen, Stainless Steel Appliances** Upgraded Washrooms, New Back Splash, New Flooring, Great Layout, Open Concept Over sized balcony** Unobstructed Panoramic West View** Ensuite laundry, 1Locker &1 Parking, Low maintenance fee , Plenty of visitor parkings.**Perfect For First Time Buyers ** **** EXTRAS **** 1 Locker & 1 Parking included. Just steps away Metro, Walmart, Fitness Club, Groceries, Shopping Plaza, Place of Worship, Restaurants, 24hrs TTC access, Schools, Park and much more. Only mins to Go Station & Subway. (id:54870)
Capital Hill Realty Inc.
16 Tidefall Drive
Toronto, Ontario
Wow! The Hunt Is Over! The Home WAS THE MODEL HOME For The Subdivision! This Sun Filled Beauty Is Nestled On **A PREMIUM OVERSIZED LOT** In The Heart Of Prestigious ""Sought After Bridlewood"" The Property Rests On A Child Safe Cres, Meticulously Maintained & Cherished By It's Original & ONLY OWNERS For Over 61 Years! The Backyard Is THE ENVY OF THE AREA! It Feeds Into The TOP RANKED BRIDLEWOOD P.S. Huge Family Home With It's 5 Bedrooms (Description By Geowarehouse) Main Floor Family Room! Large Principal Rooms! This Family Home Boasts An Abundance Of Hardwood Flooring Throughout & Under Broadloom On Main Level & 2nd Floor Landing & Bedrooms! Primary Retreat Boasts A Huge Walk In Closet & Ensuite Overlooking The Amazing Backyard Oasis! Walk Out From Dining Room To Your Huge Enclosed Sun Room Addition, Which Can Be Enjoyed With A Morning Coffee Or An Evening Summer Glass Of Wine, Stargazing Rain Or Shine! The Magnificent & Exquisite Low Maintenance Lush Perennial Gardens Surround The Perimeter Of The Private Backyard -With NO NEIGHBOURS BEHIND YOU! Add A Pool, Or Enjoy As Is, Making Memories For Summer Family BBQ's! The Huge Recreation Room Is Perfect For Movie Nights & Relaxation, Grab The Popcorn and Invite Friends! There Is Ample Storage & Shelving In It's Large Furnace Room! Literally Steps To Bridlewood Park For Tons Of Family Recreation & Fun Including, Splash Pad, Tennis Courts, Children's Playground, Baseball, Golf & Tobogganing In Winter! Proximity ToThe Property Is Fabulous Shopping, Restaurants, Walking Trails, & It's Many Beautiful Parks! Move In For Summer & Enjoy All This Beautiful FAMILY HOME Has To Offer With Many Wonderful Neighbours & Young Growing Families! DON'T MISS THIS OPPORTUNITY! THERE IS ONLY ONE! & THE GARDEN IS THE ENY OF THE NEIGHBOURHOOD! & THE SUNROOM ADDITION IS THE ICING ON THE CAKE! **** EXTRAS **** Fridge, Stove, Washer, Dryer, GB&E, Cac, Elf's, W/Coverings, Garden Shed, Hwt-R, Shelving In Furnace Room, Broadloom Where Laid (id:54870)
Royal LePage Signature Realty
5960 Chidham Crescent
Mississauga, Ontario
Beautiful, Bright, Spacious, And Thoroughly Updated Freehold Home On a Quiet Treelined Street In The Sought After Community Of Meadowvale. Freshly Painted Throughout. Gleaming New Floors. Open Concept Sunk-In Living and Dining Room With Fireplace And Walkout To Entertaining Deck And Professionally Manicured Yard. Newly Fenced Backyard With Large Garden Shed. Renovated Family Size Kitchen With Granite Countertop And Breakfast Bar. Entrance to Garage From Foyer. Quality Hardwood Staircase. Three Large Sunfilled Bedrooms. Master With Ensuite Bath And His/Her Closet. Finished Basement With Generous Size Bedroom With Ensuite Bath, Window, And Comp Nook. Separate Laundry Room. Two Large Closets With Storage And Cold Room. Annually Serviced Furnace, A/C, And Ducts. Long Private Driveway. Close To All Amenities. MOVE IN AND ENJOY ! **** EXTRAS **** All Elfs, Stainless Steel Fridge, Stainless Steel Gas Stove, Stainless Steel Range Hood, Stainless Steel B/I Dishwasher, B/I Stainless Steel Microwave, Two Barstools, Clothes Washer And Clothes Dryer, Newer High Efficiency A/C Unit. (id:54870)
Soldbig Realty Inc.
3038 Islington Avenue
Toronto, Ontario
Embark on an enchanting journey through the Melbourne 3 Townhome at The Luxurious Belmont Residences a distinguished property boasting one of the larger lots in this project. This end unit stands out with captivating stone and brick detailing, front/rear/garage entries, and a spacious rec room. Enjoy 9ft. smooth ceilings, expansive Energy Star rated windows, and ascend a captivating staircase leading to a sun-drenched family room on one side, and an extraordinary great room with an open-concept kitchen, walk-in pantry, and a delightful walk-out balcony on the other! Upstairs, discover three perfectly proportioned bedrooms, including a master retreat with its own balcony and ensuite bath. Nestled in a private enclave, mere steps from transit, and just minutes from the 407, shopping, schools, surrounded by parks and trails! **** EXTRAS **** One of the larger lots in the project and is an end unit. Make this your new home today! Ideal location close to schools, parks, shopping, highways and so much more! (id:54870)
Cityscape Real Estate Ltd.
3906w - 1928 Lake Shore Boulevard W
Toronto, Ontario
SOUTH East Corner Lake View Suite. Brand New 974 sqft, 2 Bedroom, 2 Baths LE-W Plan. Clear SOUTH Water view at Mirabella West Tower. Architecturally Stunning & Meticulous Built Quality by Award Winning Builder. Epic Views SOUTH to Lake Ontario & the Toronto Skyline South East. -Enjoy completely Unobstructed Forever Panoramic Beauty on your Private LOGGIA. Luxury Upgrades by Builder & Extras throughout. 10,000 sq.ft. of Indoor Amenities Exclusive to each tower, +18,000 sq.ft. of shared Landscaped Outdoor Areas +BBQs & Dining/Lounge. Sought after HIGH PARK/SWANSEA Neighborhood. Mins to, Roncesvalles, BloorWest Village, High Park, TTC & all Hiways, 15min to Airport. Miles of Walking/Biking on Martin Goodman Trail & The Beach are at your front door! World Class ""Central Park"" Style Towers, Indoor Pool (LakeView),Saunas, Expansive 2 Guest Suites per tower, 24- hr Concierge. Other is Loggia/Terrace. Builder Listing **** EXTRAS **** Pristine Layout Design, 1 Prk & Lckr Incl. Brand New Built-In Stainless Appliances & $37,000+ of Finishes Upgrades/Electrical Extras Incl. Exquisite Opportunity to live on the Lake in New Builder Suite with Tarion. Immediate closings avail. (id:54870)
Royal LePage Terrequity Realty
1513 - 7950 Bathurst Street
Vaughan, Ontario
Introducing ""The Springfield"" Model, brand new never before lived in unit built by the prestigious Daniels group. Open view on the east side to enjoy the sun rises first light. ! Bed + 1 Den + 1 Washroom + 1 Locker + 1 Parking. 9ft Ceilings, Open Concept Kitchen, Dinning, Living room area with beautiful Island that has a built in microwave and cabinetry. AMENITIES: 7th floor Rooftop Terrace with BBQ's, outdoor dining & lounge area. Basketball Court; Yoga Studio, Weight room/fitness centre; Games Room, Party Room, meeting room; Concierge. (id:54870)
Homelife/miracle Realty Ltd
610 - 560 King Street W
Toronto, Ontario
In the Epicentre of Toronto's Most Fashionable Neighbourhood. This Premiere Suite is the Perfect Layout with Ample Space In Every Room. An Abundance of Counter and Cupboard Space Coupled with a Sleek Modern Design, A Living and Dining Area which Accommodates more than the Condo Sized Furniture, The Den is Private and Can House a Bed if Desired. The Bedroom is Bright with A Large window with Direct Access to the Bathroom. Step out to your Full Length Balcony and Bask in the Morning Sun and enjoy Unobstructed views of Bustling Downtown. Located Near, Parks, Best Dining and Entertainment the City has to offer. **** EXTRAS **** Outdoor Pool with CN Tower View. TTC at Doorstep. (id:54870)
Royal LePage Signature Realty
1690 Sunnycove Drive
Mississauga, Ontario
There is SO much to love about this Lakeview bungalow and it starts with the location. Follow the beautiful tree lined street to the end of this quiet court and you will find an incredibly rare offering. A stunning home with gorgeous, timeless curb appeal sitting on a large, mature RAVINE lot with the Etobicoke valley as your rear neighbour. Step inside and you will find a completely transformed living space with all of the high end modern finishes you can ask for. Incredible custom kitchen featuring solid wood cabinetry, massive quartz island with black oak accents, and high end Thermador & Fisher Paykel appliances. The Open concept main floor flows beautifully with from kitchen to living to dining and features vaulted ceilings, oversized tile, beautiful custom built-in's and gas fireplace. The dining room is situated in the large addition with a wall of glass overlooking the ravine. The high end finishes continue throughout with a stunning 5 piece bath and tons of custom details. **** EXTRAS **** The lower level offers a flexible space for additional living and sleeping as well as updated 3pc bath and laundry and tons of storage. Outside is a true oasis with ton or privacy and outdoor entertaining options. (id:54870)
RE/MAX Hallmark Chay Realty
316 - 20 Guildwood Parkway
Toronto, Ontario
Life at Gates of Guildwood just got even more desireable!! This affordable and very spacious 1+ den Toynbee model is ready for quick possession and your personal touches!! Come see what 962 sq/ft feels like....you'll be amazed! From the welcoming entry to the open concept living/dining rms with large pass through to bright functional kitchen...to the large separate den/solarium and primary bedroom with 3 pc ensuite...to the in suite laundry and 2 pc.pwder rm. Fabulous! Both den and bdrm w/out to the cozy balcony overlooking the manicured grounds. This Tridel built condo is a Guildwood area gem.... renowned for it's quality amenities and sense of community. It boasts indoor salt water pool w hot tub & sauna, billiards rm, party rm, library/sitting room, gym, squash, tennis, golf putting green, outdoor patio area w bbqs and acres of lush gardens in a tranquil setting. Don't miss this tremendous opportunity....great condo lifestyle w no compromises. Resort like living year round and in a fantastic lakeside community. Includes 2 owned parking spots and large locker. Wow! **** EXTRAS **** 2 side by side parking spots...rare!! Huge locker (Rm 2 #66)!! Maintenance fees include ALL utilities. Check out the extensive list of condo amenities. (id:54870)
RE/MAX Hallmark Realty Ltd.
5 Lockerbie Avenue
Toronto, Ontario
E x t e n s i v e l y renovated 4 bedroom bungalow with 9ft ceiling in the Living/Dining area. This well crafted home, with high end finishes, including custom kitchen with tall cabinets, completed with plank hardwood flooring, quartz counter, pot lights and porcelain tile through-out both levels of the home, has been transformed to include a basement apartment for those savvy buyers looking for extra income or needing a multi-generationally home. Huge 50ft x 125ft. Main floor 2 piece guest bathroom. Fully fenced backyard. V e r y private space and s u p e r quiet location for a zen life. Amazing location for commuting and transit option with the 400/401 at your door step. Walking, door to door, on the UPX / Go trains to be at Union station in 35 mins. Fantastic community oriented neighbourhood with lots to do including: seasonal farmer's market, neighbourhood bbq, June Fairs, kid's activities, Arts Centre, and theatre in the park !! See the virtual tour for information on this lovely home. **** EXTRAS **** ALL NEW Plumbing, Electrical and Gas Line (id:54870)
Spectrum Realty Services Inc.
3588 Southwick Street
Mississauga, Ontario
Prime Location! Stunning 4-bedroom, 1900 sq. ft. semi-detached home in Churchill Meadows. Features double door entrance, open concept layout, dark hardwood on main floor, oak staircase with iron spindles, and pot lights. Spacious living/dining, sun-filled family room with gas fireplace. Modern kitchen with granite countertops, backsplash, stainless steel appliances. Master with 4-piece ensuite and walk-in closet. Finished basement in law suite with extra bedroom and separate laundry. Direct garage access, no sidewalk. Close to schools, transit, highways, and all amenities. (id:54870)
Upstate Realty Inc.
1815 - 950 Portage Parkway
Vaughan, Ontario
Move into Transit City that is directly adjacent to TTC Subway Station & VIVA Rapid Transit Terminal! This is the Central Hub for Vaughan! This Rare 2 Bedroom Unit has lots of Upgraded Features including Stunning Views, Two Washrooms, Open Concept Design and Parking! 9 ft Ceilings! ""Top of the Line"" Built-in Appliances! Just Painted and Ready for you to Move In! Great Amenities: 24 Concierge, Fitness/Party Rooms, Easy Access to State of the Art YMCA and Library. Easy Access to 400 Series Highways, Vaughan Mills! New Cortellucci Vaughan Hospital, Walmart and Lots of Shopping, Restaurants Nearby, etc! **** EXTRAS **** Includes: All B/I Appliances: Flat Top Stove, Oven, B/I Fridge, B/I Dishwasher, Range Hood. Microwave, Front Loading Washer & Dryer, All Existing Light Fixtures, All Existing Window Coverings, One Parking Space (TC1) and One Locker (id:54870)
RE/MAX Excel Realty Ltd.
63 - 636 Evans Avenue
Toronto, Ontario
Rare opportunity to own the renowned Humber Mew Townhomes built by Menkes. One of the largest units with 1,700 SF. 9 Ft Ceiling on Main Floor. Open concept living & dining room. Enough space for family. Locker and Parking included. High demand area just minutes to Sherway Gardens, Go Station, Hwy 427, QEW and Gardiner Express. All S/S appliances, Granite Counter Top, All Hardwood Floor except Bedroom 2 & 3. **** EXTRAS **** Underground parking spot is just front of the door. Private Master Suite on Third Floor with Ensuite Bath and Large Walk-in Closets. Floor Plan is attached. (id:54870)
Sutton Group-Admiral Realty Inc.
6059 Gemini Crescent
Mississauga, Ontario
Welcome to this exceptional detached home nestled in a serene and highly sought-after neighborhood. Located on a quiet street, this property offers convenience with easy access to highways 401, 403, 407, making your daily commute a breeze. You will also find shopping centers, top-rated schools, and beautiful parks just a stones throw away. **This home is finished from top to bottom, providing ample space & amenities for a large or growing family. **Boasting 4+2 bedrooms & 4 bathrooms. Upon entering the main floor, you are greeted by a formal living room and dining room, perfect for entertaining guests or enjoying family meals. The family room provides a cozy space to relax, while the expansive kitchen features a large breakfast area, this kitchen offers a walkout to a deck that overlooks the above-ground pool, creating an ideal setting for summer gatherings and outdoor fun.The upper level is home to a magnificent master bedroom that serves as a private retreat. **This spacious master suite includes a sitting area, a walk-through closet, and a 5-piece ensuite bathroom. Additionally, there are three generously sized bedrooms on this level, all serviced by a large main bathroom, ensuring comfort and convenience for all. **The lower level of this home is equally impressive, featuring a self-contained 2-bedroom in-law suite. With its own new 3-piece bathroom, this suite is perfect for extended family, guests, or even as a potential rental unit.** The exterior of the property is equally inviting, with a double driveway and an interlocking walkway leading to the front entrance. The garage provides direct access to the main floor laundry room, adding to the home's practicality and convenience. Overall, this property is ideal for those seeking a spacious, well-appointed home in a fantastic location. Whether you are a large family or planning to grow, this home offers everything you need and more. Don't miss out on the opportunity to make this beautiful house your new home. **** EXTRAS **** Pot lights all around the exterior, upgraded pot lights and light fixtures in the interior. Main floor laundry, guest bathroom, wood burning fireplace and be easily converted to gas. (id:54870)
RE/MAX Real Estate Centre Inc.
501 - 736 Dundas Street E
Toronto, Ontario
Enjoy 715sqft in the Tannery Lofts! Boutique Building With 7 Floors/ 45 Suites, Spacious One Bedroom, Corner Unit North/East Exposure, Zoned For Live/Work Spaces, Soaring Ceilings, Exposed Brick, Wood Posts & Beams, Laminate Floors Throughout. Real Loft Living! Also a $550,000 mortgage to be arrange at 5%, interest for one year! (id:54870)
Right At Home Realty
15 Killarney Road
Toronto, Ontario
Forest Hill South establishes the world reputation of a desirable neighbourhood for central city proximity, top-tier metropolitan amenities, and esteemed social connectivities. For discerning Forest Hill long-term residence, good land is a must. Which location this land is situated significantly matters. 15 Killarney Rd in lower village presents an unparalleled location with incredible accessibility to Upper Canada College, Bishop Strachan School and community hotspots. An ideal 50x150 ft lot with preferred south garden & expansive clean ground. The Classical Revival-style architecture is professionally renovated and enhanced in timeless elegance and modern sophistications. Successfully re-designed layout boasts spacious principal rooms and five plus one bedrooms through all four storeys. Southwest wraparound floor-t-ceiling windows and multiple walkouts ample natural lights, seamlessly amplify entertaining space to outdoor relaxation. Upscale culinary kitchen opens to family gathering space and exterior greenery. Updated lower level spans with 2nd stairs, side entrance, practical mudroom, massive built-ins, large laundry, utility workshop, wine cellar, enlarged storage, full bath & nanny's bedroom. Separate mezzanine office provides detached quietness. Adorable library nook inspires youthful minds. Tranquil primary suite split away from other bdrm and calmed with luxurious marble bath, walk-in wardrobe and a Juliette balcony for unlimited oasis and picturesque views. Third-flr secluded as guest loft & teenager tuck-away. Built-in garage expands to extra deep driveway parkings with Tesla Charger. An impressive backyard offers enormous highly-resistant ipe deck for outdoor dining & resort seating. Magnificent private grounds beautifully maintained with manicured lawn, bordered trees & enchanting secret garden hosting layered perennials and wooden shed. Featuring an unrivalled nature sanctuary, love of this home graciously extended at the back. (id:54870)
Sotheby's International Realty Canada
603 - 478 King Street W
Toronto, Ontario
Gorgeous Luxury One Bed Plus Den Suite where Den can be utilized as second bedroom or work office with Parking and Oversized Locker In The Boutique Victory Condominium Building In The Vibrant Heart of King West, High Demand Sought After Location of Downtown Toronto. Spacious, Open Conept and Funtional Layout. Freshly Pianted, New Vinyl Flooring in Bedroom and New LED Lights. This Trendy Condo Offers Open Concept Living, Wall To Wall Windows and 9Ft Exposed Concrete Ceilings. Nestled In Toronto's Entertainment District with Proximity To Numerous Superb Dining and Shopping Choices as well as Iconic Landmarks including the Rogers Centre, CN Tower and Air Canada Centre. Steps from two TTC Streetcar Lines and 5 Minute Walk to Subway Station and Financial District. Easy Access To Gardiner Expressway. Steps To The City's Most Exciting Attractions, Restaurants, Clubs, Theatres, Shops. Locker Conveniently attached to the Parking Spot. Great Building Amenities Include 24/7 Concierge, Fitness Studio, Residents Lounge, Theater Room, Guest Suite. Fully Integrated Frost Free Refrigerator, Whisper-Quiet Dishwasher, Easy Cleaning Stove, Microwave Oven With Integrated Exhaust, Mounted Ceiling Light Fixture. (id:54870)
World Class Realty Point
2006 - 716 The West Mall Drive
Toronto, Ontario
Welcome to The Buckingham. This renovated penthouse luxury unit is located in a wonderful family friendly neighborhood of Etobicoke! Centrally located, this unit offers stunning views of downtown Toronto from your closed balcony. The renovated open concept living, dining and kitchen are perfect for entertaining. 2 full bedrooms are generous in size and the den is a versatile space to be used as a home office, extra bedroom or guest room! Perfect for empty-nesters, a family or an investment opportunity that will surely delight in this well cared-for building with a host of amenities- Indoor/outdoor pool, sauna, billiard room, basketball court, gym, bike storage, gazebo and bbq area. **** EXTRAS **** Convenient to Shops, Sherway Gdns, TTC, 401/427!Building Renovated with Upgraded Hallway, Lobby & Elevators- Well Maintained building. Included 1 Parking And Ensuite Locker! All Inclusive Maintenance Fees, All Utilties, Cable TV, & Internet (id:54870)
Forest Hill Real Estate Inc.
1011 - 551 The West Mall
Toronto, Ontario
Spacious 3 bedroom in The Grange has a newly renovated kitchen with brand new cabinets, brand new stainless steel appliances (Microwave, stove & refrigerator), brand new quartz countertops! Wonderful pantry with display glass inserts in top doors. The location is fabulous being close to major highways, transit system near the front door of the building, Sherway Gardens & other shopping, Etobicoke Olympian, schools, Centennial Park & other amenities. Fabulous 10ft x 8ft (approx.) balcony. Ready to move in!! Onsite Superintendent & Prop. Mgr. **** EXTRAS **** Elfs, Brand new Whirlpool stainless steel kitchen appliances (refrigerator, stove, b/in dishwasher, microwave), electric light fixtures (most light fixtures are new), clothes washer & dryer. Pocket door separates LR from Foyer. (id:54870)
Chestnut Park Real Estate Limited
78 Claudia Avenue
Vaughan, Ontario
Welcome To 74 Claudia Avenue. An Amazing 3200 (Approximately) Square Feet Home Situated In Central Woodbridge. Well Maintained Home With Very Large Room Sizes, And Very Little Wasted Space. Close To All Amenities, Main Highways, And Parks. 4 Large Bedrooms, 4 Baths, Double Car Garage With Finished Basement and Private Separate Entrance. New Roof (2024), New Fence (2024), Freshly Painted and Newer Furnace. Great Family Size Home in Move-In Condition. Some TLC And Outdoor Improvements. Ready For Your Personal Touches. (id:54870)
Royal LePage Maximum Realty
433 Weldrick Road E
Richmond Hill, Ontario
Welcome to this exquisite 4-bdrm Ens residence located at where luxury meets convenient comfort. The new black granite steps + stone driveway w/ lights set the tone for the opulence that awaits inside. Step through the front door and be greeted by sparkling chandeliers that cascades light throughout the whole house. The 9 high Family rm & 9 high gourmet kitchen, boasting built-in cabinet w/ TV & sound sys, sleek granite countertops & new top grade S.S. appliances. The open-concept design ensures your personal enjoyment & culinary needs. Outside, the comfort garden invites you to relax and unwind. The large deck provides ample space for outdoor dining and lounging. Short walk to a bustling plaza, top-rated schools, verdant parks, convenient bus routes, Community Center with 5 tennis courts and indoor swimming pool. ***Extras***: All Pot Lite & New Sparkle Chandeliers, All Wdw Covers, S.S Appls: (Fridge, Cooktop, DW, Oven, Microwv), Washer/Dryer, Electric Fireplce, Wd Burning Fireplce, 9 Ceilg on Kitchen & Family Rm, Cabinet w/ Organizers Thruout, CAC, CVAC, HEF (2024), Wired Sound Sys in All Rms, Security Camera Sys, New GDO. Handy Vacuum Gadget store inside Kitchen Cabinet, Designers Cabinet Built for Mudrm on G/F, Drivwy w/ Insert Road Lites **** EXTRAS **** All Elfs, S.S Appliances: (Fridge, Cooktop, DW, Oven, Microwave), Washer/Dryer, CAC, CVAC, HEF) (id:54870)
Living Realty Inc.
211 - 4185 Shipp Drive
Mississauga, Ontario
Great opportunity to live in City Centre, in a Vibrant Square One neighbourhood, surrounded by an abundance of shopping, dining & entertainment. Walking distance to Square One, minutes to Regional Transit Bus and GO Station, close to highways 403, QEW, 401 and 407.Floor-to-ceiling windows for lots of natural lights. Great condo amenities, just like a Hotel. 2nd-floor suite - No Need For Elevators, Includes Heating, hydro, water, Central Air Condition, Building Insurance, Parking. Virtually Staged. **** EXTRAS **** Luxury 2 bedrooms + 2 Full 4-piece Washrooms, Parking #346, ensuite, laundry. Visitor Parking,24-hour security, laminated floors throughout. (id:54870)
Keller Williams Referred Urban Realty
93 Cree Avenue
Toronto, Ontario
Welcome to 93 Cree Ave., Over 5200 Sqft of Finished Living Space nestled at the end of a serene street in the coveted Cliffcrest neighborhood. This Custom Built modern abode boasts an impressive Indiana Limestone facade, long driveway for ample parking. Step inside to discover a contemporary haven, where a seamless open-concept layout awaits soaring 10ft main floor ceilings, 9ft 2nd Floor ceilings, accentuated by a breathtaking 20-foot ceiling in the great room. Expansive windows with natural light, blurring the lines between indoor and outdoor living. Enjoy the warmth of two linear gas fireplaces and the elegance of custom millwork through out. The sunlit principal rooms feature engineered oak floors, leading to a luxurious chef's kitchen adorned with solid oak cabinets, stainless steel appliances, waterfall center island. Retreat to the fully fenced entertainers' yard via the walk-out deck. Upstairs, four spacious bedrooms await, each boasting sleek ensuites and custom-built closet organizers. **** EXTRAS **** See Attached A Full List Of Chattels, Interior & Exterior Features. (id:54870)
Sotheby's International Realty Canada
2202 - 30 Wellington Street E
Toronto, Ontario
Stunning Penthouse Suite Power Of Sale Opportunity in sought after ""The Wellington"" in Downtown Toronto. Over 1800 Sq Ft 2+1 Bedroom Luxurious Suite With Built-In speakers and Wood Burning Fireplace, Open Concept Kitchen with Stainless Steel Appliances, Large Master Bedroom with built-In Closet And Ensuite Bathroom And So Much More. Experience Downtown Living Steps To Subway, Financial District, St. Lawrence Market, Berczy Park & More.Stunning Penthouse Suite Power Of Sale Opportunity in sought after ""The Wellington"" in Downtown Toronto. Over 1800 Sq Ft 2+1 Bedroom Luxurious Suite With Built-In speakers and Wood Burning Fireplace, Open Concept Kitchen with Stainless Steel Appliances, Large Master Bedroom with built-In Closet And Ensuite Bathroom And So Much More. Experience Downtown Living Steps To Subway, Financial District, St. Lawrence Market, Berczy Park & More. **** EXTRAS **** S/S Fridge, Stove, D/I Dishwasher, Over the Range Microwave Hood Fan, Washer, Dryer, All Elfs, All Window Coverings, Built-In Speakers. (id:54870)
Smart Sold Realty
250 Saint Clarens Avenue
Toronto, Ontario
Welcome To 250 Saint Clarens Avenue, A LEGAL Triplex, Located In The Heart Of Dufferin Grove. This 7 Bed 4 Full Bath 2.5 Storie Triplex Is Turn Key Ready! Each Level Has A Private Walk Out Deck, A Double Garage And A Huge BackYard. The First Unit Offers 2 Beds, 1 Full bath, And An Amazing Kitchen Walkout. The Second Unit Continues Up From the 2nd Floor To The Roof Top Terrace, Boasting A Beautifully Renovated Kitchen, Full Bathroom + Full Ensuite Connecting To Your Primary Bedroom On Roof Top Level. The Third Unit Located On The Lower Level Has Two Walk Outs, Fully Renovated With Oversized Bedrooms. New Roof/Flat Roof, Windows, New Hard Woof Throughout, Paint, Quartz Countertops, Bathrooms, Appliances, Everything Top TO Bottom Has Been Completed. Conveniently Located, Just Steps Away From Lansdowne Station, Bloor Street That Offers Tons Of Amenities In The Immediate Area. Known For Its Community Spirit The Dufferin Grove Neighbourhood Is The Place To Be. Whether It Be An Investment Property Or A House Hack, This Home Is Right For You, Currently Completely Vacant, Book Your Private Showing Today! **** EXTRAS **** Fully Updated Legal Triplex, Fire Rated, Back Flow Valve (id:54870)
Exp Realty
2109 - 85 East Liberty Street
Toronto, Ontario
This is your opportunity to own a spacious and beautifully designed 1-bedroom plus a generously sized den in Liberty Village. Located right by the Bentway, enjoy year round community activities and ice skating in the winter! Featuring a kitchen with stainless steel appliances, ample storage, and a 2-seater breakfast bar, this condo offers practicality and style. The open-concept living and dining rooms are bathed in natural light from floor-to-ceiling windows, leading to a balcony where you can soak in the picturesque lake scenery. The den is versatile, suitable for a functional work-from-home setup or as a guest bedroom, complete with its own closet. Additional perks include parking and a locker. Don't let this opportunity slip by - schedule your viewing today! **** EXTRAS **** Freshly painted, professionally cleaned, all new light fixtures. Outstanding amenities - 24 hr concierge, gym, rooftop party room, indoor pool, guest suites, theatre room, golf simulator, bowling alley, billiards room, & visitor parking. (id:54870)
Real Estate Homeward
61 Mcadam Avenue
Toronto, Ontario
Welcome to 61 McAdam, a beautifully renovated gem on a premium lot directly across from Yorkdale. This stunning property offers endless possibilities, including approved drawings to build a luxurious 4,500-square-foot home, separate dwellings, and preliminary-limitary drawings for a garden suite with high net investment income, making it an ideal investment for families or developers. Located just minutes away from Highway 401 in a family-friendly neighbourhood, this home boasts convenience and accessibility. Enjoy modern upgrades, spacious living areas, and a layout perfect for comfortable living and entertaining. Don't miss out on this exceptional opportunity to own a versatile property in one of Toronto's most sought-after areas! (id:54870)
RE/MAX Premier The Op Team
40 Sixth Street
Toronto, Ontario
Own An Unreplicable Custom Home Steps Away From Lake Ontario in West Toronto.Recent Construction On New Foundations.Over 4,000 SQFT Of Finished Living Space, Well Designed Floor Plans W/ High Ceilings On 4 Levels. 4+1 Br's, 5 Wr's, Large Windows, Finished Backyard W/ Outdoor Kitchen.Large Walk-In Closets. Wr/s Equipped W/ Heated Floors, Large Floor To Ceiling Tiles & Smart Toilets. Mono-beam Stairs W/ Motion Lighting. Primary Bedroom Is A Private Floor Spanning 900 SQFT Of Multi-Function, Retreat-Style Living. 2+1 Kitchens, Ilft-long Quartz waterfall Island. Lower Level EquippedW/ Radiant Heated Floors & 2nd Laundry Rough In, Can Be Enjoyed By Owners Or Serve As An Investment Rental UnitAccessible Through A Separate Entrance. 3Marble Fireplaces, 3 Car pkg + A Car Lift Can Be Installed, 2 Balconies, 2HVAC/AC Systems, Security System, Skylights, Central Vac, Full Spray Foam Ins., Smart Blinds, Smart Garage Doors Lake Access At End Of A Quiet Street, Minutes To HWY, TTC, Shopping, & Schools. Bright & Sunny Eastern & Western Exposure, Steps Away From The Lake, Central Vacuum Rough In, Speakers Rough In, Home Theatre Rough In, Security System, Backyard Hot tub rough in, outdoor tv rough in, Top Of The Line Fisher & Paykel Appliances, Smart Home Blinds,2 Furnaces & 2 AC, Heated Floors, Floor To Ceiling Tiles, Combi Boiler (Owned, not rental), Staging Furniture Available On Request, Spacious Second Floor Laundry Room/ Security Room, Basement Laundry Rough In (id:54870)
Right At Home Realty
42 Leila Jackson Terrace
Toronto, Ontario
Location,Location! Beautiful Upgraded 4 Bedroom Detached Home In High Demand Area-Oakdale Village.Over 2,500 Sqft Living Area + Finished Bsmt-In-Law Suite with Separate Entrance. Large Foyer To AnOpen Living+Dining Area With Crown Moulding. Kitchen With Quart Counter And Full Backsplash and W/OTo Deck. Private Primary Room On 2nd Floor With Large Family Room. 3 Good Size Bedrms on 3rd Floor.Fully Fenced Backyard. Close To All Amenities: Sheridan Mall, Schools, York University, Hospital.Hwy's 400, 401, 407, TTC Transit. A Must See. (id:54870)
Sutton Group - Summit Realty Inc.
331 - 1050 Stainton Drive
Mississauga, Ontario
Welcome to this beautiful two-storey condo in Erindale, Mississauga! PERFECT FOR FIRST TIME HOME BUYERS! This bright, spacious home features an open-concept living and dining area, a functional & updated kitchen with modern appliances, and a carpet-free design. The main floor boasts a primary bedroom with a walk-in closet and ensuite, while upstairs offers two additional bedrooms and a convenient laundry area. Enjoy barbecues in your private yard, and benefit from proximity to Woodland High School, grocery stores, restaurants, and a short 5-minute drive to Square One Shopping Centre. **** EXTRAS **** All electrical light Fixtures , , Appliances . Parking and locker included. (id:54870)
RE/MAX Community Realty Inc.
