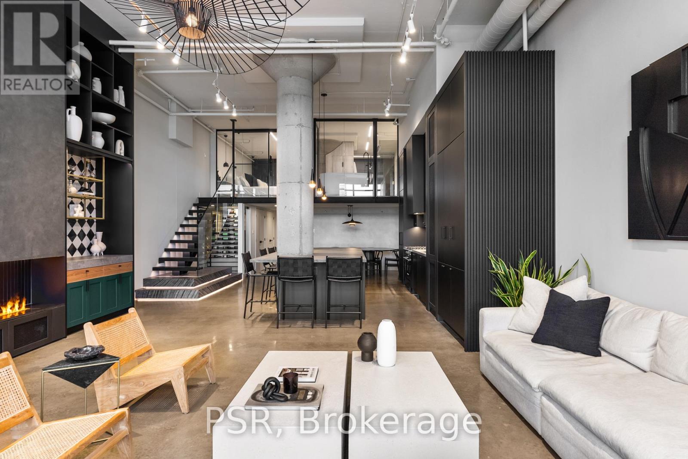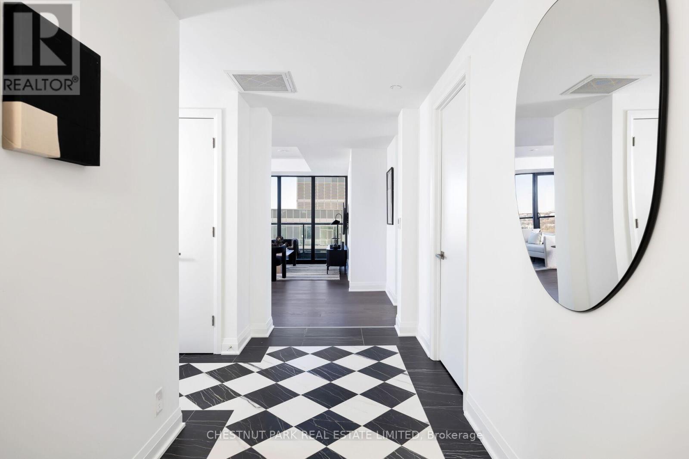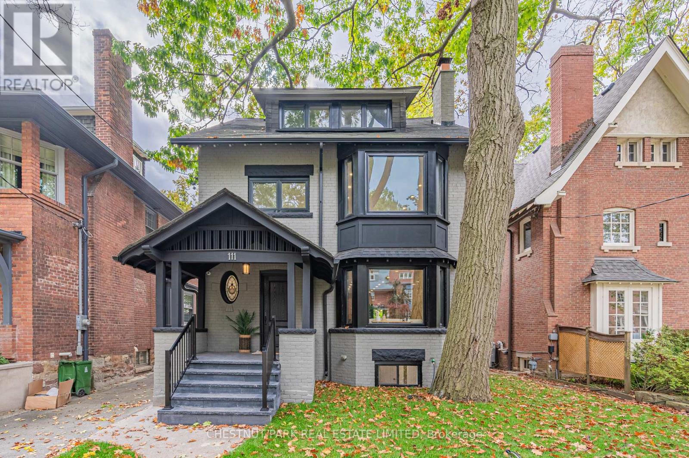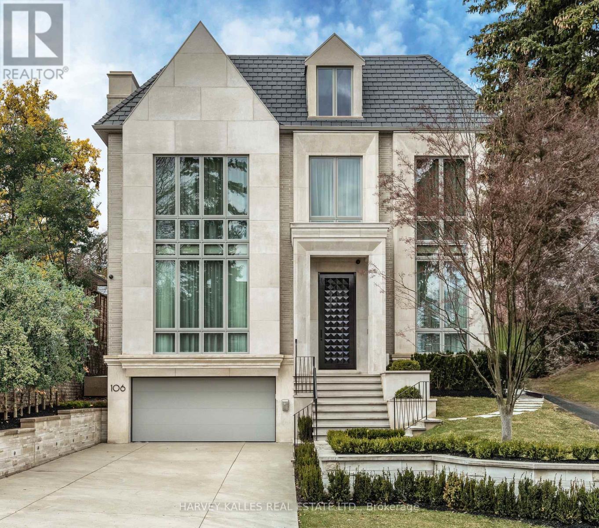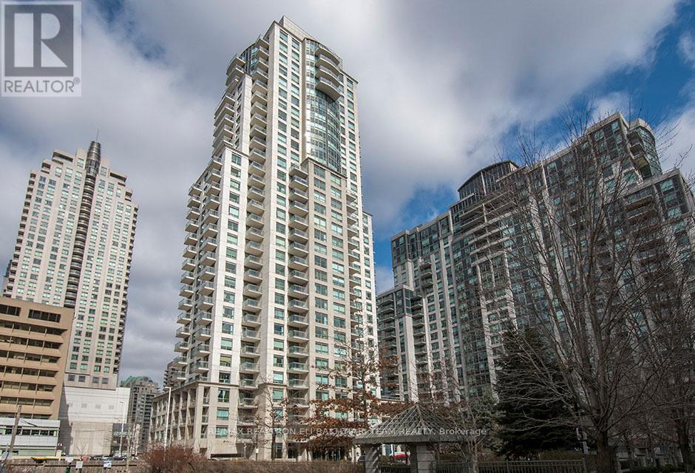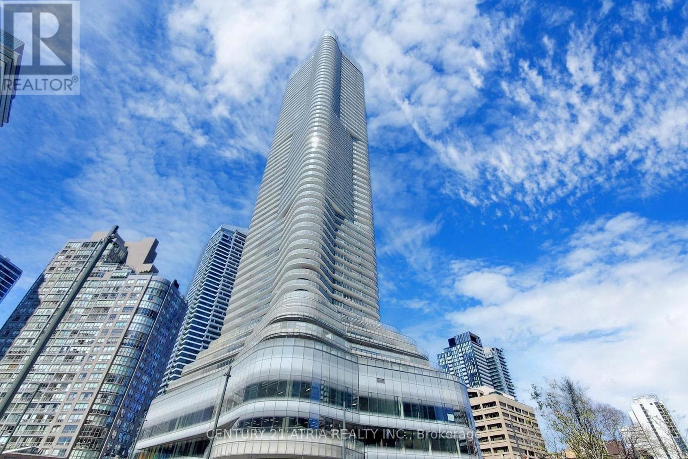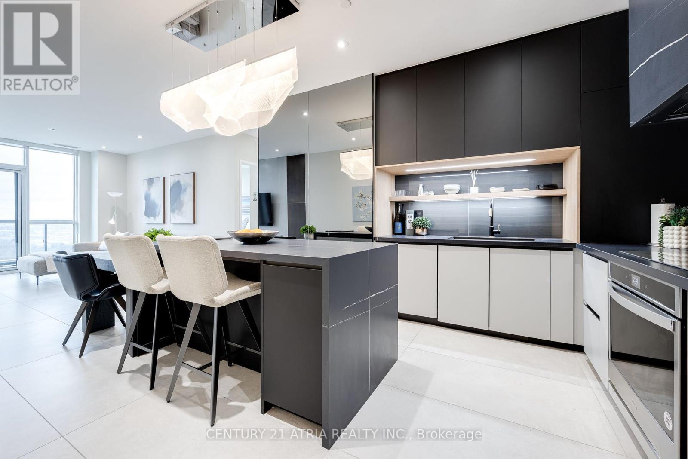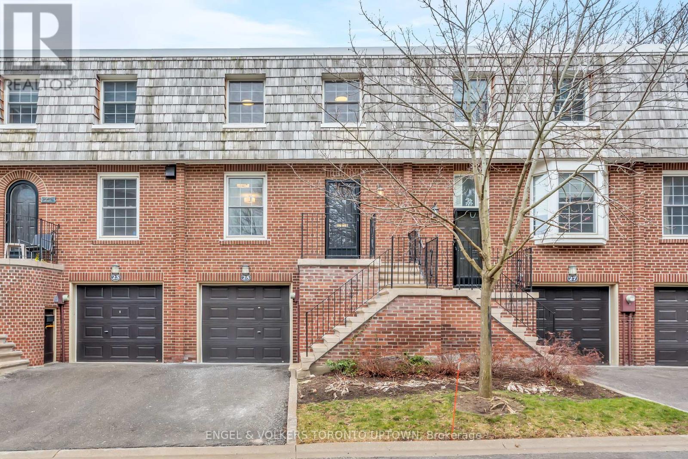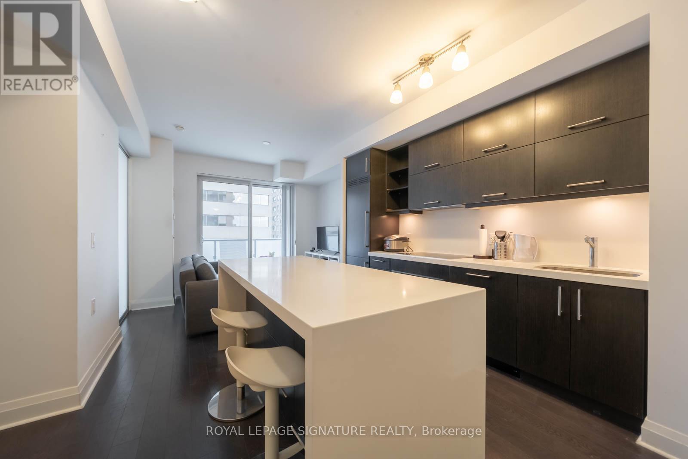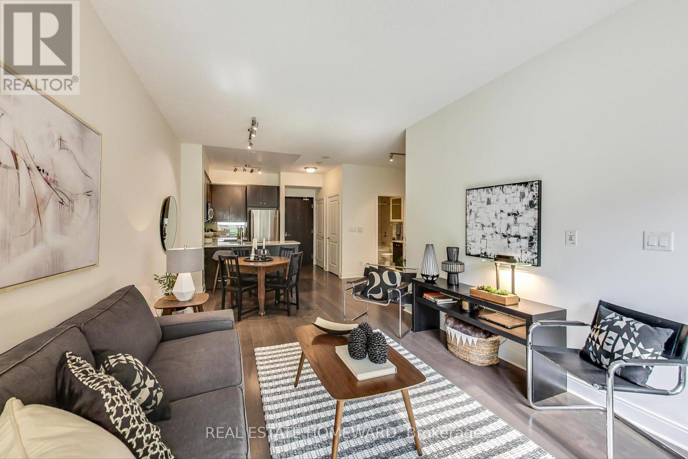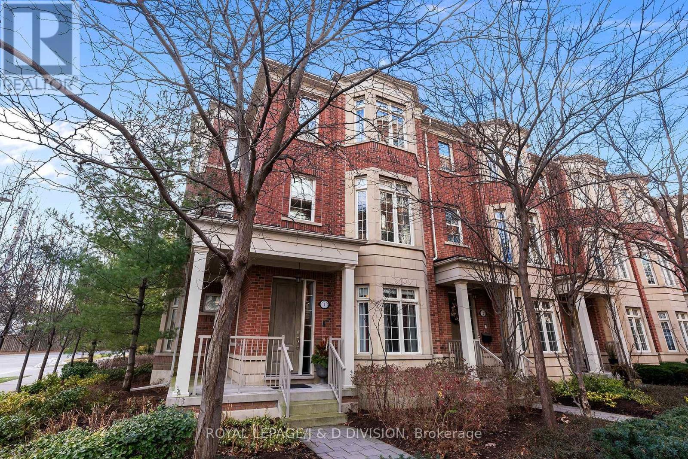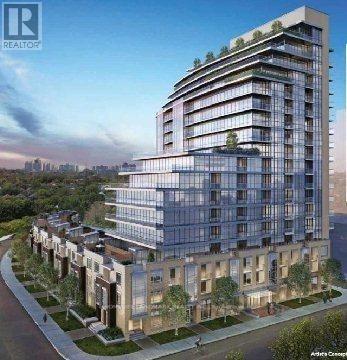503 - 90 Sumach Street
Toronto, Ontario
Welcome To The Brewery Lofts! Meticulously Renovated & Showcasing A Stunning Custom Layout This Hard Loft Is Truly One-Of-A-Kind! Spanning Across 2 Levels & Close To 2100 Sq Ft Of Living Space The Entire Loft Is Enhanced W/ High-End Finishes. Starting W/ A Spacious Foyer Feat A 10 Ft x 5 Ft Custom Mirror & 14 Ft Ceilings. Adjacent Is A Sizable Den That Functions As A Separate Room & Can Be Used As A 2nd Br. The Kitchen Features A Large 12 Ft x 5 Ft Rugged Concrete Quartz Waterfall Island & Is Equipped W/ Top-Of-The-Line Appliances. The Custom Cabinets Offer Plenty Of Storage Space Including A B/I Coffee Bar. The Living Room Features A Custom Media Unit W/ A B/I Steam Fireplace, B/I Dry Bar & 14 Ft Ceilings That Provide An Airy & Spacious Atmosphere. Floating Oak Stairs Take You To The 2nd Level That Is Entirely Dedicated To Your Primary Retreat W/ Custom W/I Closet And A Luxurious Ensuite Bath W/ Gorgeous Italian Ceramic Tiles, Double Vanity, Walk-In Shower & A Stand-Alone Soaking Tub. **** EXTRAS **** As you explore further, discover a dedicated 75-bottle wine storage room & display. 2 Parking spaces included. (id:54870)
Psr
1804 - 33 Frederick Todd Way
Toronto, Ontario
A wonderful 3-bed, 2-bath suite offering captivating North views of Leaside, Sunnybrook Park, & the ravine. Boasting 1560 sq ft & an additional 485 sq ft wrap-around balcony, it exudes luxury. The entrance features diamond checkerboard porcelain flooring, setting a refined tone. A spacious foyer is ideal for art display, while the bedrooms flank the open-concept living area. The 3rd bedroom, with a double closet, serves as a versatile den, office, or guest room. The kitchen includes a generous center island with a breakfast bar, a 5-burner gas stove top, quartz countertops, & backsplash. Floor-to-ceiling, wall-to-wall windows surround the open-concept living & dining area, seamlessly connecting to the balcony an ideal setting for entertaining. The primary suite, ensuring privacy, boasts a walk-in closet, a spacious 5-pc ensuite, & a balcony walkout. The second bedroom, off the foyer, offers North Leaside views, a double closet, & a convenient 3-piece bath. **** EXTRAS **** With N/E views, a wrap-around balc, classic porcelain & hrdwd floors, this suite fulfils the desire for a tranquil, elegant sky-high residence. 2 Car Pkg + 1 Lck. Fees for parking $76.61/mo over current maint fees & $22.63/mo for a locker (id:54870)
Chestnut Park Real Estate Limited
111 Roxborough Drive
Toronto, Ontario
Nestled in the prestigious North Rosedale neighbourhood, this luxuriously renovated home is a true masterpiece, offering a harmonious blend of timeless elegance and modern convenience. Boasting 4 bedrooms, beautiful open main floor living space, and a detached garage, this home redefines the concept of urban living. As you approach the property, you'll be immediately struck by its stunning curb appeal. The classic architecture and contemporary design is a balance of tradition and modern elegance. The main level features an open-concept layout, seamlessly connecting the living room, dining area, and kitchen. The additional bedrooms are well-appointed and share access to a beautifully designed 3p bathroom. The primary bedroom is a true retreat, complete with built-in closets and a luxurious en-suite bathroom, featuring a soaking tub, a separate shower, and double vanities. Each room is bathed in natural light, creating a serene and comfortable ambiance. Simply move in and enjoy! **** EXTRAS **** Sub-Zero S/S Fridge, Wolf S/S Stove, S/S Hood Vent, Asko Dishwasher, LG Stackable Washer and Dryer, Ecobee Thermostat, Gas Fireplace, Newly Laid Sod, Snow Removal Pre Paid for the Season. Prox To Branksome, UCC, Montcrest Private Schools. (id:54870)
Chestnut Park Real Estate Limited
106 Glenayr Road
Toronto, Ontario
Welcome To The Epitome Of Luxury Living At 106 Glenayr Road, A Stunning New Build Crafted By Omid Taba, The Visionary Founder of OE Design. Situated On A Sprawling Lot Measuring 50 X 130, This Home Exudes Sophistication & Innovation, Boasting A Total Gross Floor Area Of 5,800 Sq. Ft. W/ An Addtl 2,950 Sq. Ft. In The Bsmt. From The Moment You Approach, The Bespoke Entry Sets The Stage For The Exceptional Elegance That Awaits Within. Inside You'll Find Yourself Enveloped In A Sanctuary Of Comfort & Style. This Architectural Masterpiece Features A Primary Suite That Rivals The Most Luxurious Retreats, W/ 4 Addtl Bedrm Suites, A Nanny Suite, & A Home Office, This Home Ensures Ample Space For Relaxation & Productivity. The 3-Car Garage & Heated Driveway Offer Practical Convenience. For Entertainment Enthusiasts, A Stunning Recreation Rm Features A Fully Equipped Bar Exuding Style, Completed By A Cooled Wine Cellar. Adjacent To The Entertainment Center, A Dedicated Theatre Rm W/ Automated System Promises Cinematic Experiences In The Comfort Of Your Own Home. Accessibility Is Key, W/ The Inclusion Of An Elevator Ensuring Seamless Movement Thru/O All Lvls, Catering To Residents Of All Ages & Abilities. Step Outside, & You'll Discover Your Very Own Private Oasis W/ A Swimming Pool Installed by Betz Pools, Offering A Space Where You Can Unwind Or Have Fun In The Privacy Of Your Own B/Y. Meanwhile, Modern Amenities Including Surveillance, & Security Alarm System Offer Peace Of Mind. The Elegance Of This Residence Is Further Accentuated By Top-Of-The-Line Fixtures & Appliances, Ensuring A Seamless Blend Of Style & Functionality. Experience Unparalleled Comfort W/ Radiant Heated Flrs, A Wi-Fi Thermostat, Zoning System, & A Circulation System, All Designed To Elevate Your Everyday Living Experience To New Heights. Plus Tarion Warranty. At 106 Glenayr Road, Luxury & Innovation Converge To Redefine Modern Living. Don't Miss Your Chance To Make This Extraordinary Residence Your Own. **** EXTRAS **** Subzero Fridge/Freezer, 3x Miele D/W, Lacanche Dble Oven/Cooktop/Range, Miele M/W, Miele Coffee Maker, LG W&D, Marvel Drink Fridge, Projector & Screen, Bosch W&D, All Elfs, All Window Coverings + More. Fully Furnished Schedule Attached. (id:54870)
Harvey Kalles Real Estate Ltd.
404 - 21 Hillcrest Avenue
Toronto, Ontario
Description**Amazing Investment Opportunity **A Monarch Built, Luxury Condominium, Large Bachelor/Studio Unit, Fully Renovated Open Concept, Brand New Appliances, Brand New Floor Throughout, Freshly Painted Located In The Heart Of North York, Within Walking Distance From Subway Grocery, Restaurants, Civic Centre, Banks, Cafe & All You Need, Close To Hwy 401 & More **Furniture Can Stay** **** EXTRAS **** Fridge, Cooktop, Dishwasher, Washer, Dryer, All Light Fixtures, All Window Coverings (id:54870)
RE/MAX Realtron Eli Bakhtiari Team Realty
612 - 11 Wellesley Street W
Toronto, Ontario
This 1+1 unit features a spacious 232 sq ft terrace, allowing residents to enjoy Toronto's magnificent city skyline from their own homes, the unit includes 1 parking and 2 locker rooms, providing ample storage space for residents. 10-minute walk to the University of Toronto, making it an ideal location for both academic pursuits and urban living, the building is also near the boutique shops and dining venues of the prestigious Yorkville district. The Wellesley St TTC subway station, located just steps from the building, offers residents easy access to all of the city's hotspots without driving, Additionally, the building's recently completed courtyard garden provides a tranquil leisure space amidst the hustle and bustle of the city and creates a serene escape without leaving the premises. (id:54870)
Century 21 Atria Realty Inc.
3105 - 6 Sonic Way
Toronto, Ontario
Welcome to Super Sonic Condos At Eglinton & Don Mills! Rarely Offered, Luxurious 3+1 Bedroom Penthouse With Soaring Unobstructed North Views! Very Bright Unit /W Tons Of Natural Light From Floor To Ceiling Windows And From Upgraded Pot Lights. Designer Inspired, Fully Renovated Unit With Over $100K Spent In Custom, High Quality Upgrades. Boasts; 1253 Sqft Interior + 108 Sqft Balcony. Custom Open Concept Kitchen /W Imported Italian Ceramic Tile Counters & Island, Gorgeous Porcelanosa Cabinets, High End Appliances. Beautiful Upgraded Bathroom Vanities & Frameless Glass Showers. Custom Built-In Closet & Bench In Front Foyer, Gorgeous Feature TV Wall, Spacious Den Converted To Awesome Theatre Room /W Built-In Desk/Cabinet Combo; A Private & Functional Space To Work At Home. So Many Designer Inspired Details Throughout, This Is A Must See. Unit Includes 2 Large Individual Parking Spots & 1 Locker. Amazing Location; Steps To TTC, LRT, Superstore, Science Centre & Minutes TO DVP! **** EXTRAS **** Status certificate available upon request (id:54870)
Century 21 Atria Realty Inc.
25 Stonedale Placeway
Toronto, Ontario
Move-in ready executive townhome located on a private cul-du-sac in one of the most sought-after neighborhoods with top-rated Denlow PS, Windfields Jhs, and York Mills CI school districts. Enjoy 1,700+ sq ft of finished space in this 3bed 3 bath with above grade family room and walk-out to yard. Renovated kitchen with stainless steel appliances & granite counters. Renovated bathrooms, parquet flooring throughout, oversized 1 car garage. Direct access To garage can be created through the laundry room or lower level hallway. Close to parks, schools, shopping, TTC & all amenities. **** EXTRAS **** S.S. Fridge, B/I Dishwasher, Stove, Range Hood, Washer, Dryer, All Window Coverings, GDO & remote, and all ELF's. (id:54870)
Engel & Volkers Toronto Uptown
901 - 1080 Bay Street
Toronto, Ontario
Rarely Available 1 bedroom corner unit at the U condominiums. Perfect for U of T students, Investors and first time buyers! One Of The Best Locations In Dt Core, Adjacent To U Of T. Steps to Bloor St Boutiques, Yorkville Restaurants, Subway, Queen's Park, Major Hospitals & More. Inside the suite features and upgraded Gourmet Kitchen With European Appliances and a very functional floor plan. Bedroom can easily fit a bed and desk! Direct Access To 5 Star Amenities, Overlooking The City Below W/Over 4500 Sq Ft Roof Top Terrace, 24Hr Concierge/Security, Gym, Visitors Parking and so much more! **** EXTRAS **** Refrigerator, Stove, Oven, Washer, Dryer, Built-In Dishwasher & Microwave, Existing Electric Light Fixtures & All Window Coverings. (id:54870)
Property.ca Inc.
103 - 21 Scollard Street
Toronto, Ontario
Yes, it is possible to have a quiet oasis of your own in the heart of downtown! This spacious 1 bedroom plus den unit in the heart of Yorkville features an open concept living area that's perfect for both entertaining and working from home. Granite countertops and stainless steel appliances with ample kitchen storage. Large master with floor to ceiling windows and double closet. Den makes the perfect home office, exercise room, reading nook...you name it! Built by award winning developer Great Gulf with stunning amenities, and ideally located adjacent to Four Seasons hotel and residences. Transit, boutique shops, great restaurants, park, and library all steps away. **** EXTRAS **** Fridge, stove, dishwasher, microwave, clothes washer and dryer, all light fixtures, all window coverings. (id:54870)
Real Estate Homeward
1 - 10 Burkebrook Place
Toronto, Ontario
Welcome to sophistication & luxury epitomized in this stunning end unit Townhome nestled within the enclave of Kilgour Estates. Boasting 2446 SF of refined living space, this residence offers a harmonious blend of elegance, functionality & style. Natural light streaming through expansive windows, spacious principal rooms, hardwood floors & generous ceiling heights, create an ambiance of warmth & comfort. Open concept kitchen/family room featuring a gas fireplace with walk out to terrace, equipped with a gas BBQ connection. Gourmet kitchen with center island, stainless steel appliances & sleek cabinetry. Breakfast room with large bay window & built-in desk. The upper level includes primary bedroom w/ luxurious 5 pc ensuite & his & her walk-in closets, second bedroom w/ 3 pc ensuite, double closet, large bay window, offers comfort and privacy. **** EXTRAS **** Den can be used as 3rd bdrm. Enjoy the amenities at 20 Burkebrook, pool, gym, steam rm, media rm, home theatre. Visitor parking. Steps to Whole Foods, Sunnybrook Hospital, Parks & great schools, see Sche B for list of inclusion & exclusion. (id:54870)
Royal LePage/j & D Division
410 - 60 Berwick Avenue
Toronto, Ontario
Nestled in the prestigious Yonge & Eglinton area, the luxurious 2-bedroom plus den residence at 60 Berwick Ave redefines upscale urban living. Spanning 928 sq ft with an additional 65 sq ft terrace, this northwest-facing unit offers serene treetop views, ensuring a tranquil retreat amidst the city buzz. The modern kitchen, a culinary haven, is outfitted with stainless steel appliances, granite countertops, and designer cabinetry, blending functionality with sleek design. This prime location boasts unparalleled access to the city's heart steps from the subway, eclectic dining, vibrant shops, quaint cafes, and entertainment options. Plus, with lush parks nearby, it balances city convenience with natural beauty. Experience a blend of luxury, comfort, and convenience at Toronto's most coveted address, where every detail reflects sophistication. (id:54870)
Homelife Landmark Realty Inc.
