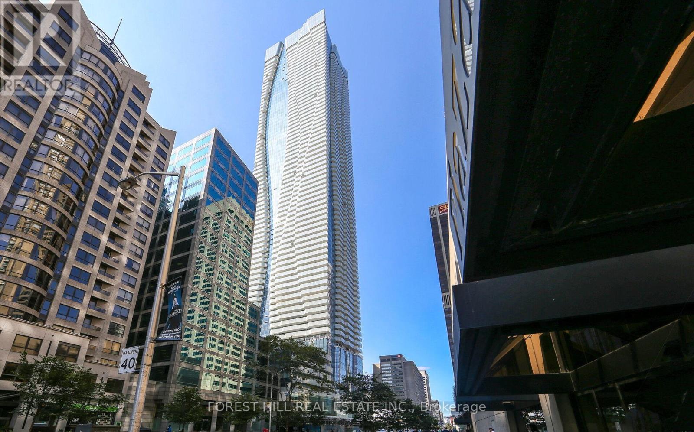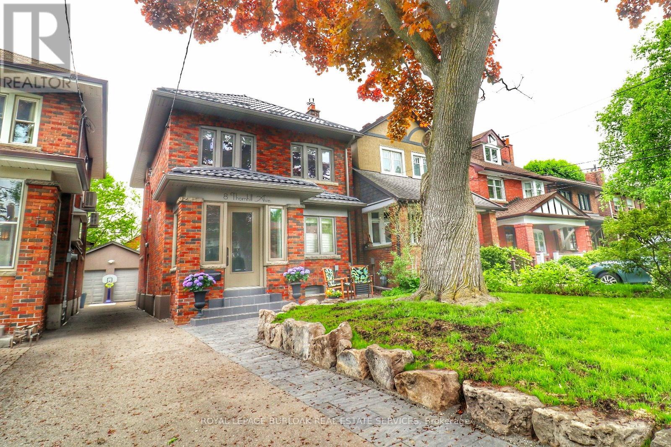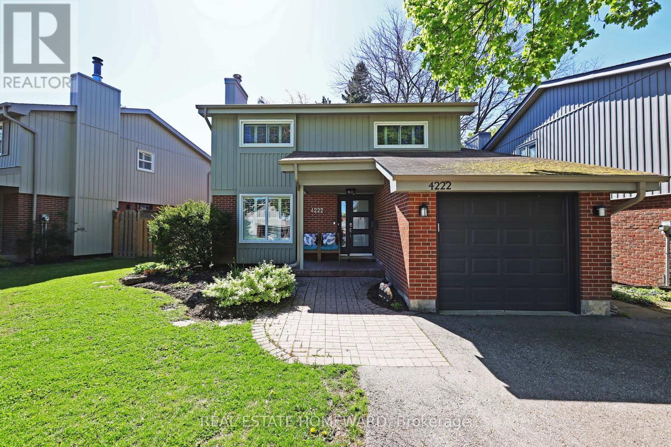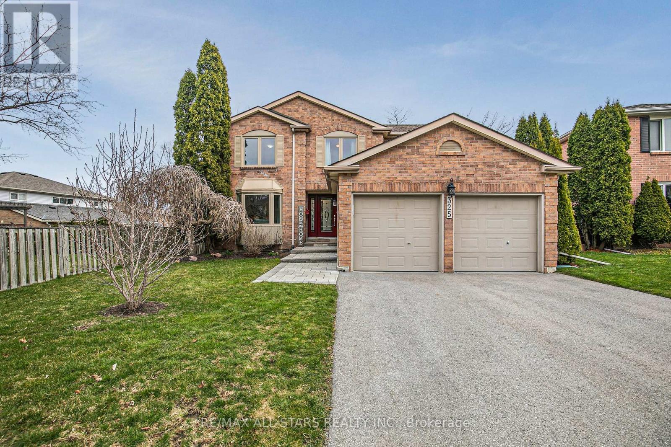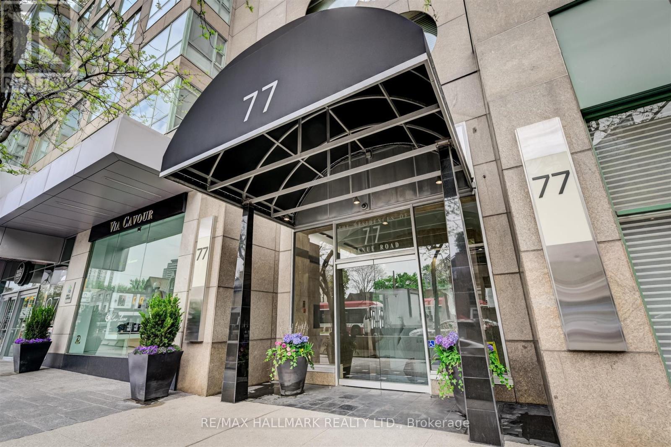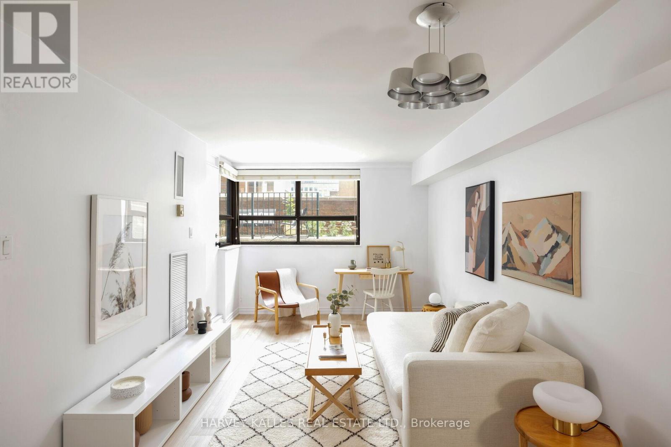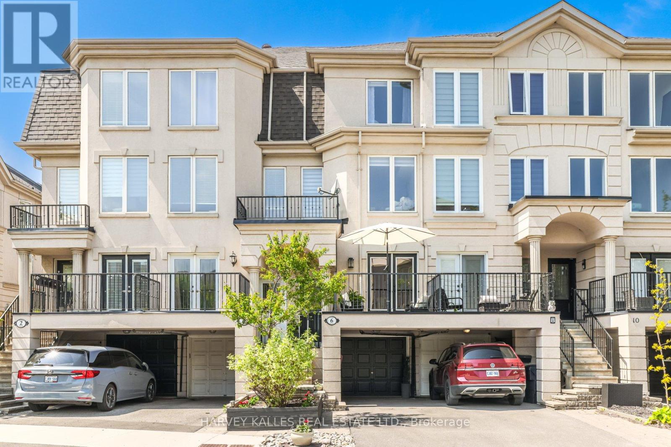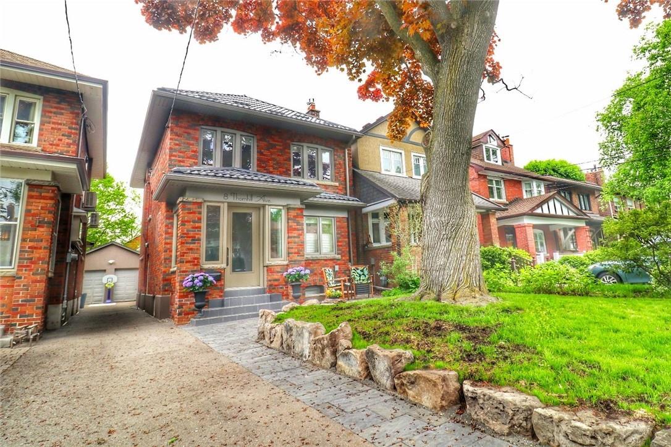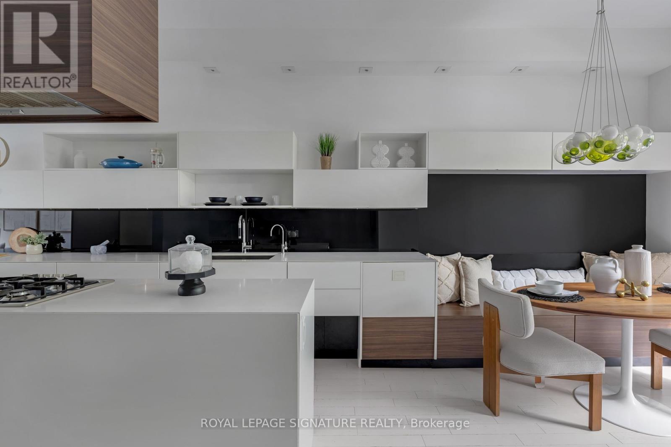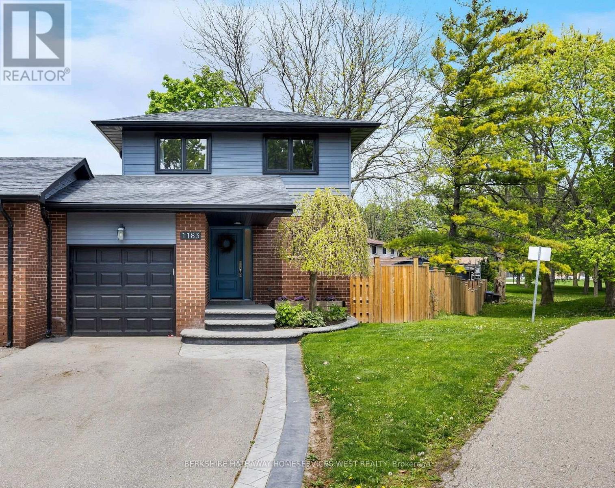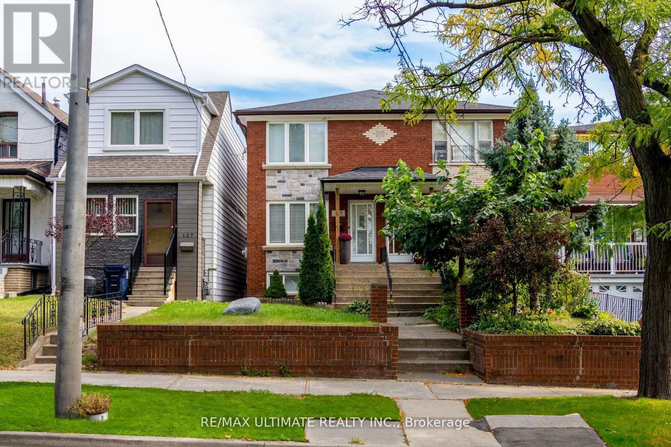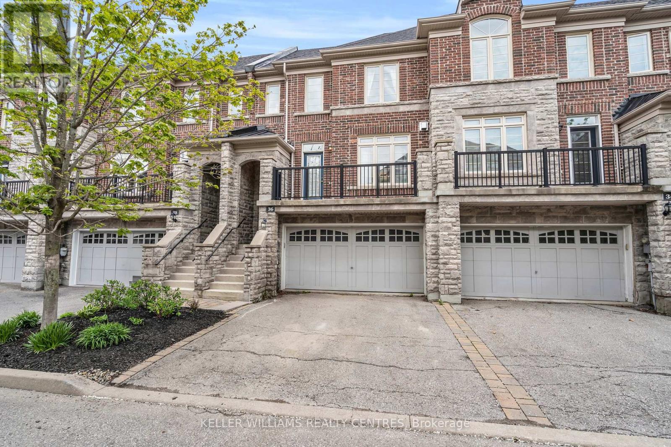5101 - 1 Bloor Street E
Toronto, Ontario
Very bright & spacious 2 bedroom plus den with 3 bathrooms in the heart of Downtown Toronto! Corner Suite! Both Bedrooms with Ensuite Bathroom! Huge balcony with unobstructed amazing North East views. Freshly painted. Open concept kitchen with custom design cabinet and high end appliances. Floor-to-ceiling windows, all around custom blinds. Split bedrooms 2 Balconies! Direct underground access to two subway lines. Steps to shop, restaurants, financial and entertainment district. Amazing view of lake & city. Two floors of extensive amenities - indoor and outdoor pools, modern gym facilities, lounge areas, fitness studios, spa and more. Ready to move-in the most iconic address in Downtown Toronto & enjoy living in the middle of all the best restaurants, shops... (id:54870)
Forest Hill Real Estate Inc.
8 Thornhill Avenue
Toronto, Ontario
Discover this wonderful Bay Point home! Completely reno'd in 2013, enter through the sheltered vestibule, you're welcome into an open-concept living space complete with B/I shelving, ample natural light, a cozy gas fireplace and beautiful wood flooring throughout. The kitchen is bright and inviting, equipped with a pro gas range, W/I pantry, and Caesarstone counters. The dining area is perfect for conversations while enjoying views of the private backyard. Upstairs, you will find a 4 pc bath, three spacious bedrooms including a primary with 4-pc ensuite, and W/I closet. The fully finished basement features 8' ceilings, a built-in entertainment unit, and powder room. The home also includes a private office nook to work from home. Recent updates to the property include a 50-year steel roof and new appliances. There's a mutual driveway leading to a single-car garage. Located within the catchment for the Baby Point Club, offering membership access to tennis, lawn bowls, and more! **** EXTRAS **** furnace'21, A/C '22, Washer/Dryer '22, Fridge '23 (id:54870)
Royal LePage Burloak Real Estate Services
4222 Gayling Gardens
Mississauga, Ontario
Bright and spacious open concept family home in highly sought after Pheasant Run neighbourhood! So many upgrades - gorgeous maple HDWD floors, custom built-in shelving units & b/i electric fireplace in living room, California shutters on 2nd and main floor. Open concept kitchen has large centre island & quartz countertops, large size under mount sink, B/I pantry cabinets connects to a beautiful sun-filled addition with wall to wall windows, can be used as an eat-in kitchen/sitting room/playroom, etc. Large yard w/new high end composite deck (2023)and gas BBQ hookup backs onto tree lined green space with no neighbours behind. On the second floor you will find 4 good sized bedrooms, 4-piece washroom has large vanity w/ under mount sink and jetted spa bathtub. Finished basement includes large open concept room for family living, 3 piece washroom, w/ ample storage area/den. Located close to schools, parks, shopping, restaurants, major highways, transit and so much more! **** EXTRAS **** S/S Fridge, Stove w/ Microwave Range Hood, B/I Dishwasher, Washer/Dryer, All Existing Elfs, All existing window coverings (id:54870)
Real Estate Homeward
325 Rannie Road
Newmarket, Ontario
Welcome to Prestigious Summerhill Estates*Executive 4 Bdrm Home 2700sqft as per MPAC*Huge Pie Shaped Lot*Private Backyard*No Homes Behind*Fully Renovated*Stunning Custom Built Kitchen boasting a Large Island,Breakfast Bar, Quartz Countertops, Stainless steel Appliances,Exquisite Herringbone Backsplash, Built In Desk and Ample Cabinetry for all your storage Needs*Perfect Home for entertaining and enjoying quality time with your Loved ones*Renovated Bathrooms*Primary Bedroom Retreat with Huge Sitting area, 5pc ensuite with Heated floors, Built-in Makeup Vanity and Walk-in Closet*Remaining Bedrooms all a great size with some B/I Storage Cabinets*Finished Walk-Out Basement(2020)*Rough In for Bath*Gas BBQ Line*New Stone Walkway and Paved Driveway(2022)*New Decks Side & Back(2022)*Newer Windows Throughout And Front door(2019)*Newer R60 Insulation in Attic*Possible Basement Apartment*Walk to Schools, Community Centre, Parks, Transit, Shopping, Restaurants and So Much More!! **** EXTRAS **** Hi Eff. Furnace('09) and Air Conditioner('09)Fridge, Stove, B/I Dishwasher, B/I Microwave, Hoodfan, Washer and Dryer, All Elf's, All Window treatments, Gas Fire Table, Water Softner, Central Vacuum, Garage Door Openers (id:54870)
RE/MAX All-Stars Realty Inc.
407 - 77 Avenue Road
Toronto, Ontario
Welcome to the Residence of Avenue Road, a timeless, hallmark building in Yorkville, one of Toronto's most iconic neighbourhoods where art, style and culture combine to create a luxurious lifestyle. Shop, dine and attend events in this exclusive area of the city - all within steps of this bright, spacious and elegant condo. Featuring 1475 square feet of tastefully renovated space, thoughtfully designed with a split bedroom layout that offers the perfect amount of privacy and space. The dramatic entrance leads to an open concept living and dining space that is perfect for entertaining. Expansive east-facing windows overlooking the lush courtyard gardens run the entire width of the suite, bathing the space in natural light. The primary suite features a walk-in closet, exquisite ensuite with a sculptural bathtub and a light-filled den to work or relax and enjoy the views. A suite in this building with this layout and exposure is seldom available and highly sought after. This is a distinctive address offering an elegant lifestyle! **** EXTRAS **** Upgrades include hardwood floors, large-scale porcelain tile, renovated bathrooms and a custom Downsview Kitchen complete with marble counters and high-end appliances. (id:54870)
RE/MAX Hallmark Realty Ltd.
219 - 80 St Patrick Street
Toronto, Ontario
Tastefully renovated unit, boasting an incredible outdoor terrace in Village By The Grange! Step into a functional layout w/ new vinyl floors, baseboards and freshly painted throughout. Sleek kitchen offers additional storage for convenience. Entertain in style on the jaw-dropping 550 square foot private terrace, perfect for hosting friends & family this summer. This turnkey unit in trendy Queen St West is ready for you to move in & enjoy. Guess what?! All utilities (even internet & cable tv) are included in the mait. fees! Benefit from a well-managed building and mingle with friendly residents. Restaurants & retail shops just steps from your door. The AGO, TTC/Subway, Grange Park, vibrant Queen Street, Kensington Market, Chinatown & more within a short walk; this is an opportunity not to be missed! Very healthy reserve fund- corridor renovation underway. Schedule your viewing today & make this your new home sweet home. **** EXTRAS **** Plenty of amenities: pool, gym, sauna, billiards, scenic courtyard, library, security guard & onsite property management. All utilities, cable tv & unlimited internet included in mait. fees! Parking & lockers available for lease. (id:54870)
Harvey Kalles Real Estate Ltd.
6 Jessie Drive
Toronto, Ontario
A Don Mills gem! Nestled in a charming community surrounded by the picturesque nature of the Don Valley, this freehold executive townhome offers a serene retreat moments from downtown. Positioned across from a parkette w/ playground, you'll love the convenience of bringing your kids (and dog!) out to play. Step inside to discover a well-thought-out floor plan that includes 9 foot ceilings & tons of bright, natural light. The open-concept living/dining area offers versatility & enough room for an office, allowing you to work or unwind in comfort with an adjoining south-facing balcony. The updated kitchen includes extra pantry storage, quartz counters, coffee bar & a back patio for summer Bbq's with friends. Plant your own garden and watch it grow! 4 generously proportioned, private bedrooms offer ample space for everyone in the family. 2 full, newly-renovated modern bathrooms plus a 2-piece downstairs. Laundry is cleverly tucked away behind a sliding barn door on the 2nd floor. A bonus den/playroom, guest room or home office awaits on the lower level. Direct access to garage & parking for 3 cars. An exceptional neighbourhood at your doorstep delivering a diverse and unique range of culinary, cultural, educational and shopping options, plus endless parks & nature trails to discover by foot or bike. Don't miss the opportunity to make this urban oasis your own! Offers welcome anytime! **** EXTRAS **** It's all here! Shops At Don Mills w/ Cineplex & fabulous dining. Real Canadian Superstore. Ontario Science Centre. Schools JK - Grade 12. T.T.C & nearby Eglinton L.R.T will get you around town. Easy D.V.P/404 access for trips further away. (id:54870)
Harvey Kalles Real Estate Ltd.
8 Thornhill Avenue
Toronto, Ontario
Discover this wonderful Baby Point Home! Completely renovated to the studs in 2013, enter through the sheltered vestibule and you're welcomed into an open concept living space complete with B/I shelving ample natural light, a cozy fireplace, main floor powder room and beautiful wood flooring throughout. The kitchen is a bright and inviting space, equipped with a prof gas range, W/I pantry, and spacious Caesartone counters. The dining area is perfect for conversations with guests while enjoying views of the private backyard. Upstairs, you will find a 4 pc bath, three spacious bedrooms including a primary with 4-pc ensuite, and W/I closet. The fully finished basement features 8' ceilings, cork flooring, a built-in entertainment unit, and powder room. The home also includes a private office nook to work-from-home. Recent updates to the property inlcude a 50 year steel roof and new applicances. There's a mutual driveway leading to a single-car garage. Located within the catchement for the Baby Point Club, offering membership access to tennis, lawn bowls, and more! (id:54870)
Royal LePage Burloak Real Estate Services
258 Manning Avenue
Toronto, Ontario
Bright, East Facing with Premium CN Tower Views! This sleek, modern townhome boasts meticulous attention to detail and chic finishes throughout. Discover the allure of lofty 10-foot ceilings and soaring 10 ft glass walls that seamlessly blend with the perfect open-concept floor plan no wasted space! Clean lines and an abundance of natural light create an atmosphere of openness and airiness that lasts all day. Indulge in the comfort of three well-appointed bedrooms - The primary features a large walk-in closet with custom closet organizers plus a sprawling wall-to-wall closet that provides even more storage options. The spa-inspired ensuite offers a lavish retreat with a massive walk-in shower, designer soaker tub, and double sinks. Designed for both indoor and outdoor living, a massive private terrace is situated off of the living room - perfect for entertaining inside and out. Welcome home! **** EXTRAS **** Direct Access to underground parking. A+ location just steps to Trinity Bellwoods Park, Queen West &the Entertainment District w/ Quick Access to Transit. (id:54870)
Royal LePage Signature Realty
1183 Meander Court
Mississauga, Ontario
Marvellous Meander! Nestled At The End Of A Quiet, Tree-Lined Court In The Coveted, Family-Friendly Applewood Acres Neighbourhood - 1183 Meander Is Calling! This 4-Bed, 2+2 Bath Home Has Been Beautifully Renovated Throughout With Custom Finishes & Tasteful Design. The Main Floor Was Fully Restored (2018), Offering Spacious Living & Dining Areas, A New Kitchen With Lots Of Storage & Cozy Banquette Table. Retreat Upstairs To Four Bright Bedrooms, Including A Full Bathroom, Plus An Inviting Primary Bedroom With Ensuite & A Walk-In Closet With Built-In Storage. Below, A Newly Finished Basement (2022) Offers Additional Living & Entertaining Space With A Fireplace, Custom Built-In Storage, A Modern Bathroom With A Walk-In Shower & Separate Laundry Room. Outside, You Will Find The Rarely Available Pie-Shaped Lot Perfectly Located Beside A Beautiful Park With Direct Access Through The New Fence! See Feature Sheet For Full List Of Upgrades & Finishes! This One Has It ALL! ** This is a linked property.** **** EXTRAS **** Private Link Garage, Private Driveway, New Fence (2020), New Roof (2021), Waterproofing (2020), Dug/Leveled (2021), Asphalt, Interlocking & Stone At The Front Entrance (2020). Hardwood Floors Main & 2nd. Vinyl Flooring Below. (id:54870)
Berkshire Hathaway Homeservices West Realty
125 Caledonia Road W
Toronto, Ontario
Beautiful 3 bedroom, 3 bathroom, totally renovated with separate entrance to 1 bedroom apartment in the basement, new 2 car garage with possibility of adding laneway house, the home is loaded with upgrades, new kitchen with stainless steel appliances and granite countertops, heated floor in part of the kitchen, porcelain flooring through-out main floor, pot lighting, electrical fireplace, new 2 pc powder room, hardwood flooring through-out second floor with new bathrooms. close to many amenities, parks, a vast variety of restaurants, schools, place of worship, transit, short walk to Corso-Italia. ITS A MUST SEE please view the virtual tour **** EXTRAS **** new electrical, new plumbing, roof done 2021 heating approx 15 years, air conditioner 2022, central vac 2018, new garage 2020, 100 amp (id:54870)
RE/MAX Ultimate Realty Inc.
36 Chapman Court
Aurora, Ontario
NO OFFER PRESENTATION!! Greetings From 36 Chapman Court! This Multigenerational Home Is A Prime Example Of Family Living. Tucked Away In The Private & Executive Community of Aurora Town Manors & Offering An Unbeatable Opportunity. This Perfectly Situated Residence Is All About Smart Design And Functionality, Giving You Plenty Of Room For Your Growing Family. This Home Also Boasts A Desirable Location That Backs Onto Greenspace. Located Close To Parks, Schools, Grocery Stores, And Major Highways, This Three-Story Townhouse Is The Ultimate Suburban Gem. Starting On The Main Floor, You'll Love The High Ceilings & Bright, Airy Feel Of The Open-Concept Family/Living And Dining Area With a Cozy Gas Fireplace. The Kitchen Boasts Beautiful Views Of Greenery And A Walkout Deck, Ideal For Chilling Out Or Firing Up The Grill With Friends And Family. The Kitchen Comes Equipped With Brand New Appliances, So You Can Cook Up A Storm In Style. On The Upper Level, Newly Installed Carpeting Brings You To Three Cozy Bedrooms, Each With Big Windows And Plenty Of Closet Space. The Primary Bedroom Is A Real Treat, With Its Double-Door Entry, Walk-In Closet, And Ensuite Bathroom. Your Own Little Sanctuary. On The Lower Level There's An Open Rec/Family Space, Perfect For Hanging Out With Family Or Hosting Guests. From Here You Have Access To A Cozy Backyard Space.The Basement Is Unfinished, Giving You The Chance To Convert To Another Bedroom, Rec Room or Gym! Double Care Garage! With Tons Of Amenities Nearby, Like Grocery Stores, Shopping Centers, Golf Courses, And Top-Notch Schools, You'll Have Everything You Need Right At Your Fingertips. Nature Lovers And Dog Owners Will Adore Sheppard's Bush, With Its Scenic Walking Trails And Lush Greenery. The Perfect Spot To Unwind And Connect With Nature. Ready To Experience The Charm Of Aurora Living For Yourself? Schedule Your Viewing Today And Discover Suburban Bliss At 36 Chapman Avenue. **** EXTRAS **** POTL Fee $274.14/Month. Includes Water Utility, Grounds Care & Snow Removal Of Common Areas & Visitor Parking. Roof (2023). Brand New Carpets On Second Floor & Freshly Painted. (id:54870)
Keller Williams Realty Centres
