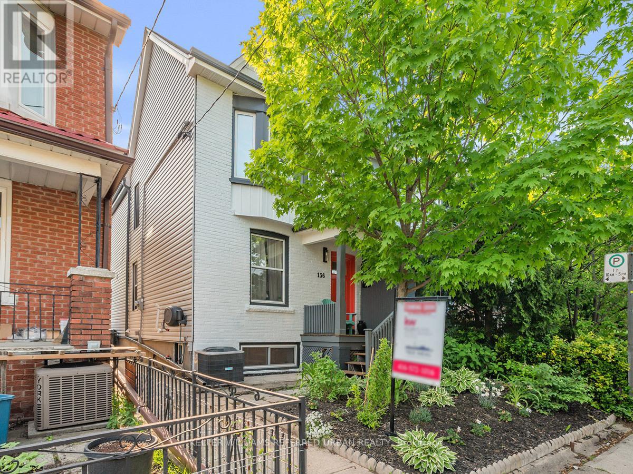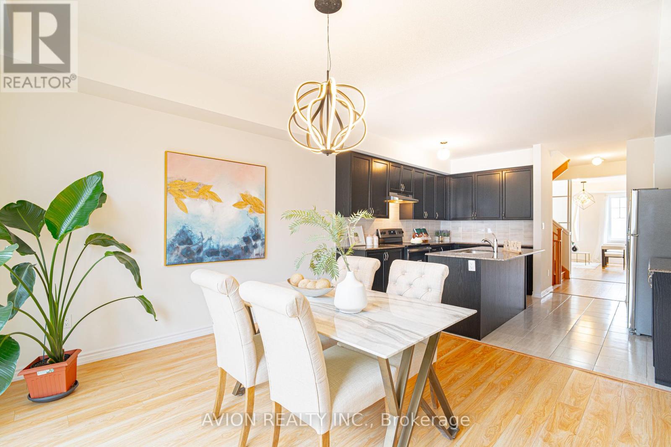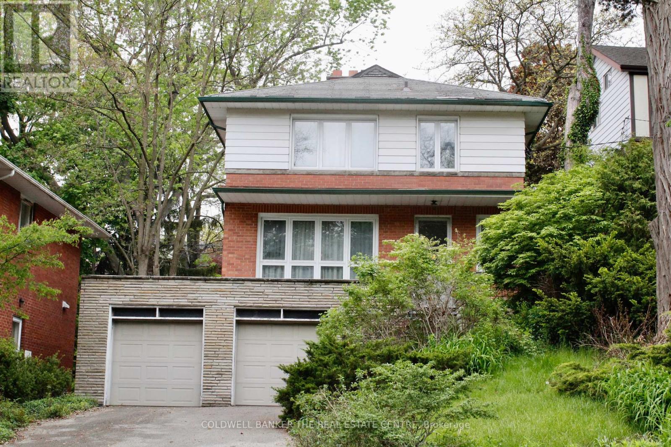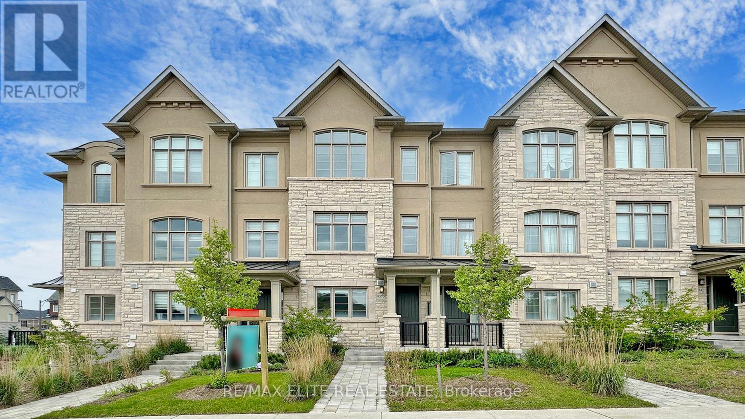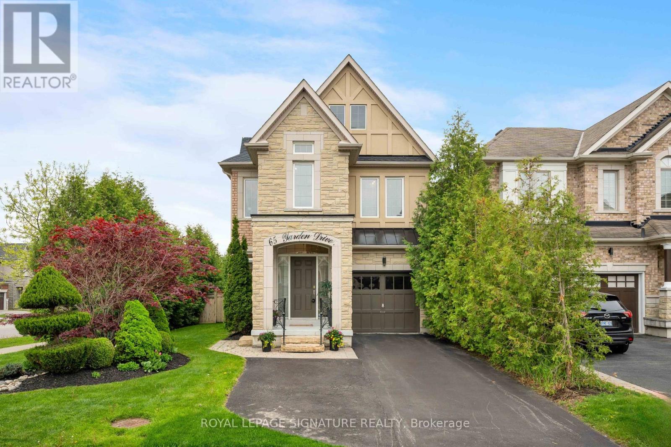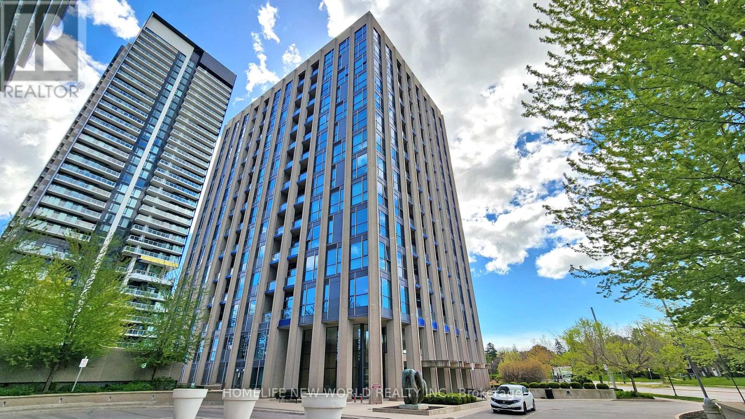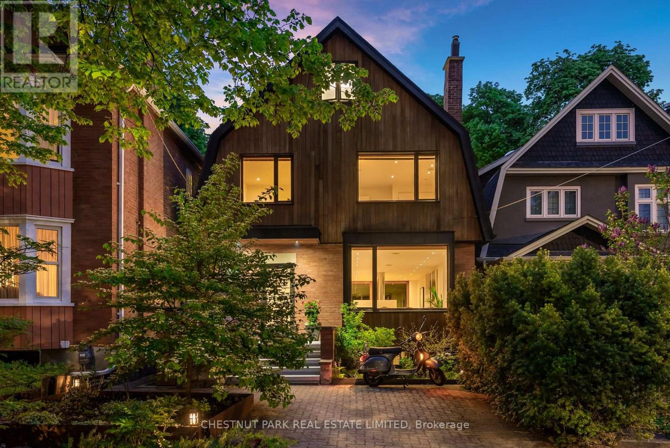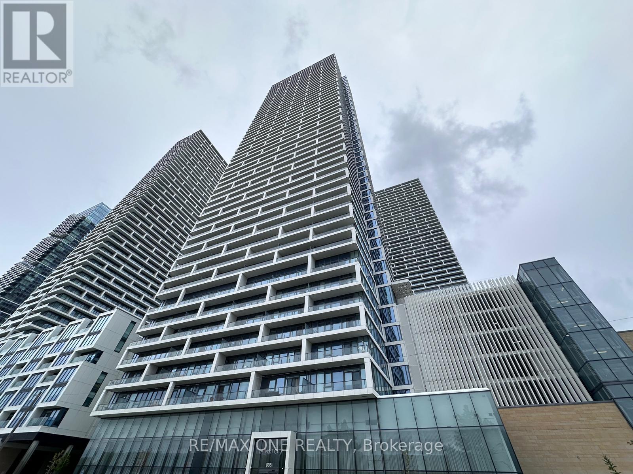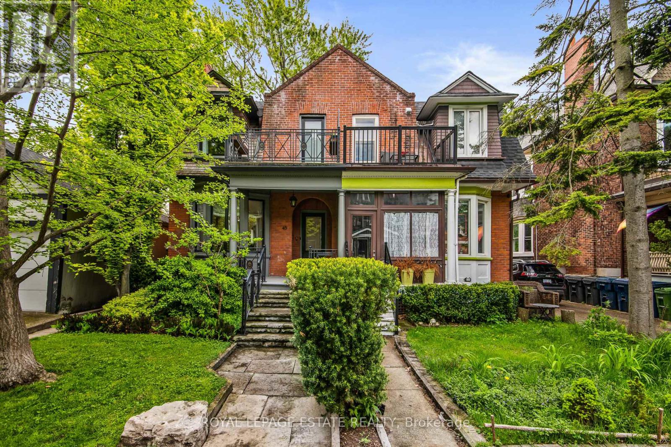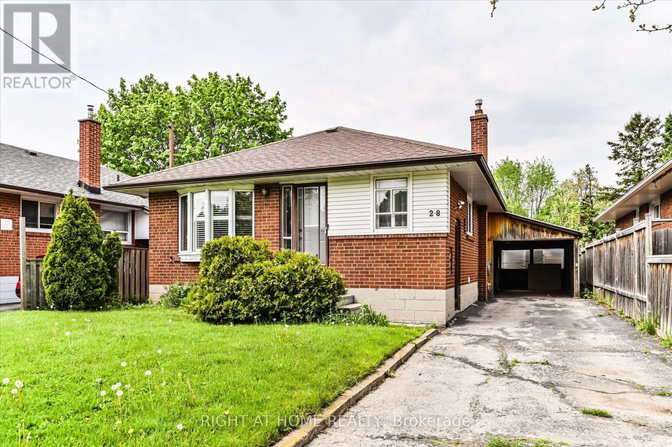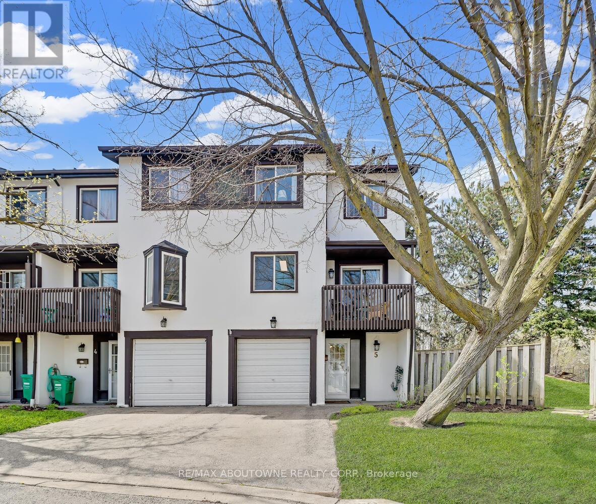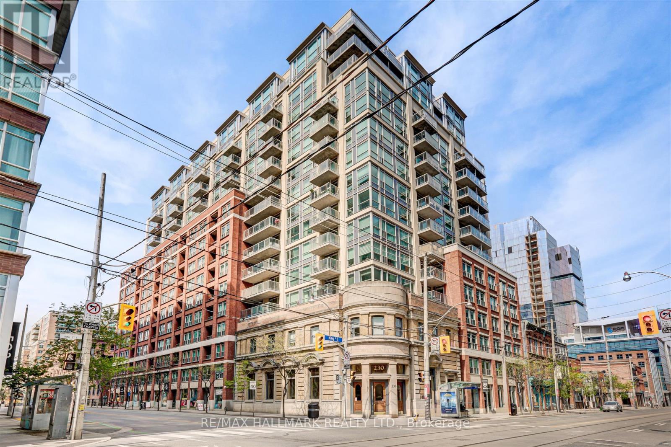136 Bellwoods Avenue
Toronto, Ontario
Ladies and gentlemen, gather 'round because 136 Bellwoods Ave is finally on the market! This isn't just any semi-detached home; it's an HGTV entertainer's paradise. Picture yourself in a chefs kitchen so swanky it got the Property Brothers seal of approval in 2015 when they gutted this main floor and put it back together on TV. Step out to the back deck and pergola, perfect for sun-soaked summer BBQs under your very own electronic awning. Downstairs, you'll find a cozy basement that, after waterproofing in 2018, is dryer than my father in laws sense of humour. And with a walk out already built one could turn it into an income suite...? The windows were all upgraded in 2017, and in 2015 a new furnace, A/C, and instant hot water heater were added because who has time to wait? With oodles of storage, extra insulation and new wiring this place needs nothing except you. So, pack your bags and your best barbecue apron. It's time to wake up because this dream home is ready and waiting! **** EXTRAS **** Trinity Bellwoods Park is a 3 min walk away, enjoy all the benefits of being near the park without being able to hear the heated pickle ball matches. Street parking is rarely an issue as you are far enough away from the park and Queen St. (id:54870)
Keller Williams Referred Urban Realty
120 Frederick Wilson Avenue
Markham, Ontario
Discover Comfort And Convenience In This Inviting Four-Bedroom Freehold Townhouse Nestled Within The Family-Friendly Community Of Cornell. The Main Floor Presents A Bedroom With Its Own Ensuite, Providing Flexibility For Rental Income As A Bachelor Unit. Enjoy The Modern Touches Throughout, Including An Open Concept Layout, Airy 9-Foot Ceilings, Charming Oak Stairs, Two Balconies, And A Functional Kitchen With A Breakfast Bar. With The Added Convenience Of Main Floor Laundry And Direct Garage Access, This Home Is Designed For Easy Living. Positioned Just Moments From Top-Rated Schools, Major Highways, Hospitals, Community Centers, Bus Terminals, Shopping Centers, And All The Amenities That Make Markham A Desirable Place To Call Home. **** EXTRAS **** All Existing Appliances Including Refrigerator, Stove, Range Hood, Dishwasher, Washer & Dryer. All Existing Light Fixtures. (id:54870)
Avion Realty Inc.
36 Humbercrest Boulevard
Toronto, Ontario
CALLING ALL BUILDERS, INVESTORS, CONTRACTORS OR DO-IT-YOURSELFERS!!!! Have You Dreamed Of Owning A Property In The Prime Location of Baby Point? This May Be The Perfect Property For You. Huge Lot (Over 7200 sq.ft.), Double Garage, Lots Of Private Parking And Over 1750 sq.ft. Of Living Space. A Blank Canvas Awaits To Make This House Your Very Own Dream Home. INCREDIBLE LOCATION!!! Walking Distance To Schools, Restaurants, Shopping And Transit! The Junction, Baby Point Gates, Bloor West Village, Baby Point Club, Historic Parks & Trails Are All Within Minutes. (id:54870)
Coldwell Banker The Real Estate Centre
9370 Kennedy Road
Markham, Ontario
Welcome to the Executive Town Home In Angus Glen By ""Kylemore Communities"". Upscaled Modern Kitchen With Wolf/Sub-Zero Stainless Steel Appliances, Beautiful High End Hardwood Floorings throughout. Finished Bsmt. High Ceiling feature: 10' Ft Ceilings On 2nd Level & 9' Ft On 3rd Floor. Minutes Away From Historic Main St Unionville Area, Top Ranking Schools Such As Pierre Elliot Trudeau H.S. & Unionville Montessori College, Toogood Pond Park, Angus Glen Community Centre, Library, Markville Mall & Grocery stores. True Family Friendly Neighbourhood worth the $$spent. POTL Fee Includes Landscaping, Snow Removal, & Garbage Collection. **** EXTRAS **** Ss Appliances: 30\" Wolf Gas Range, Sub-Zero Fridge, 30\" Wolf Microwave Oven & B/I Dishwasher. Stackable Full Size Washer & Dryer. Garage Opener. All Electrical Light Fixtures, Central Air Conditioning Unit & All Existing Window Coverings. (id:54870)
RE/MAX Elite Real Estate
65 Yarden Drive
Vaughan, Ontario
Location Location Location! Situated in the highly coveted Valleys of Thornhill / Patterson community, its proximity to the Schwartz/Reisman Centre (JCC) and esteemed schools like Anne FrankPS, Stephen Lewis and Bailik Hebrew Day School can't be beat. The open concept layout paired with soaring 9ft smooth ceilings and multitude of windows creates a light, open and airy feel. Large principal rooms and 3 spacious bedrooms, provide ample room for a growing family. The high-end upgrades, including custom millwork, built-ins, upgraded floors and kitchen countertops, exude quality craftsmanship. Enjoy the convenience of four car parking, second-floor laundry, and ample storage space. The fully landscaped private, backyard oasis is a haven for outdoor entertaining or relaxation and a tranquil retreat. Welcome Home! **** EXTRAS **** Steps To Rutherford Marketplace, Grocery Stores, Religious Centers, Fitness Centres, Restaurants, Parks,Banks all within walking distance. Roof 2022, Furnace & AC 2020. Freshly Painted 2024. (id:54870)
Royal LePage Signature Realty
1209 - 75 The Donway W
Toronto, Ontario
Welcome To LIVLOFTS Condos At The Shops Of Don Mills. A Spacious And Bright South Facing Luxury Condo Suite With A Desirable & Efficient Layout . Freshly Painted & Sun Filled Unit Has A Great Layout With A Large Master Bedroom and Living Space. Soaring 10' Exposed Concrete Ceilings. Bright South Facing Condo With Large Floor To Ceiling Windows Throughout With Clear Unobstructed Downtown City Skyline & Park Views. Fine Ding, Shopping, Entertainment, VIP Theater,24Hr Metro At Shops At Don Mills and Ttc At Your Doorstep. Shows to Perfection. (id:54870)
Homelife New World Realty Inc.
58 Summerhill Gardens
Toronto, Ontario
Welcome to 58 Summerhill Gardens, a fusion of nature and contemporary urban design, meticulously renovated by Dean Goodman from Levitt Goodman Architects, and featured in Toronto Life Magazine. This impressive 4 bed, 4 bath house is nestled amidst the serenity of the Avoca Ravine. Steps to Summerhill Subway, as well as the finest private and public schools, upscale restaurants, and boutique shops, this residence offers a lifestyle of unparalleled convenience and luxury. As you enter the foyer, you transition from bustling urban life into a medium dominated by the natural beauty of the Avoca ravine. Captivating ravine views and the inviting simplicity of white oak floors and abundant natural light, set a relaxed tone from the very first moment. Contemporary open-concept living across dining, kitchen and living room areas are united by a wood-burning fireplace, creating a space of unparalleled warmth and sophistication, all set against the backdrop of the ravine's lush foliage. A wall of glass sliding doors accesses the 900 square foot resort-style ravine patio which is complete with a floating observation deck, an outdoor spa jacuzzi and shower, cooking and dining areas. A dream setting for entertaining. Moving to the second floor, you will discover a stunning bespoke ambiance, featuring a superb principal bedroom, a family room, and an office space or additional bedroom. The principal bedroom boasts impressive millwork with built-in walk-in closets and bookcases, offering a vantage point to soak in the ravine views. The family room exudes a cozy yet open atmosphere, perfect for both relaxation and entertainment. Continuity in openness and a sense of levity extends to the third floor bedrooms and bathroom, adorned with stunning white oak floors, skylights, and captivating views of the ravine, lending a picture-perfect ambiance to the living space. The lower level allows for an additional bedroom, bathroom, gym or playroom and a bright laundry room with ample storage. **** EXTRAS **** Legal Description : PT LT 15-16 PL 398E TORONTO AS IN CT761865; S/T INTEREST IN CT761865; S/T & T/W CT785959; CITY OF TORONTO (id:54870)
Chestnut Park Real Estate Limited
1511 - 898 Portage Parkway
Vaughan, Ontario
Welcome to Transit City 1. Luxurious open concept 1 bedroom 1 bathroom unit with lots of natural light in the heart of Vaughan. Zero minutes to Vaughan Metropolitan TTC Subway, YRT/ZUM bus transit hub, YMCA, Library and more! Spacious balcony with unobstructed views of Wonderland. 9' Ceilings with floor to ceiling windows. Close to schools with school bus pickup outside the lobby. Highway 400/407/7 just minutes away, along with Costco, Vaughan Mills, IKEA, Walmart, and Cineplex. Rogers high speed internet and YMCA membership included in low maintenance fee. YMCA includes a training pool, whirlpools, basketball court, weight room with treadmills and stationary bikes. Condo amenities include social lounge with BBQ area, golf simulator, party room, and guest suites. Condo also includes 24/7 concierge and prestigious fine dining restaurant Buca on ground level. Don't miss out on this great location and opportunity! **** EXTRAS **** All Existing Appliances (Fridge, Stove, B/I Dishwasher, B/I Microwave), Washer/Dryer, All Electric Light Fixtures and Window Coverings.The kitchen has a lot of cabinet space and bedroom has a spacious closet. (id:54870)
RE/MAX One Realty
45 Hepbourne Street
Toronto, Ontario
Elegant & thoughtfully curated three bedroom family home in Dufferin Grove. Charming brick facade & front veranda with custom stone & iron work welcomes you into a wonderful & generously proportioned open concept main floor with bay windows, fireplace & built in sound system; an entertainer's dream. Exquisite custom eat in gourmet kitchen with gas range, stone counters, panelled appliances, coffee bar with wine fridge, ample pantry storage & picture window overlooking tranquil yard.Primary bedroom is light & bright with private balcony, custom wardrobes & spa-like ensuite. Two additional bedrooms & multi functional tandem gym, office or playroom. Expansive lower level has been dug out & all systems updated incl: waterproofing, insulation, new piping & sump. Multi use office and family room with 75"" flat screen & full electronic suite included. Separate laundry room with wall to wall closets, sink, storage cabinetry & 2 piece bathroom. Expansive backyard oasis with manicured boxwood, privacy cedars, mature perennials, raised vegetable gardens, custom cabana and stonework throughout.This bespoke home has been designed & renovated meticulously by industry professionals with a level of material and finish that is unparalleled. This property exudes warmth & charm throughout. No detail has been overlooked, move in ready. Vibrant neighbourhood steps to Bloor shops & restaurants. Ossington and Dufferin subway minutes away. Walk score 96. Garden suite potential with an extra deep 138' lot. **** EXTRAS **** Garden lighting wired & on timers. AC 2022. Custom gym cabinetry 2018. Flat and asphalt roof 2010. Rear metal roof & eaves 2019/2020. Kitchen cabinets Beckermann. Lower level dug down 2008. (id:54870)
Royal LePage Estate Realty
28 Alrita Crescent
Toronto, Ontario
Open House Sat & Sun 2-4pm! Discover your new home at 28 Alrita Cres, nestled on a picturesque, tree-lined crescent in the coveted Wexford-Maryvale area. This charming bungalow, cherished the owners for over 40 years, presents an exclusive opportunity, never before offered to the market. With the premium 40x125 ft lot & solid brick construction, the potential is boundless. Ideal for first-time buyers, downsizers, or savvy investors seeking to convert the basement into an income-generating apartment or in-law suite. Or, for those with dreams of eventually building their custom dream home, this location offers the perfect canvas in a suburban setting, yet conveniently located minutes away from the city's core, with effortless access to the 401 & 404 & steps away from parks, schools, trails & more. Step inside to discover the sun-drenched living & dining area adorned with hardwood floors, bay window, crown molding, pot lights, & California shutters, offering tranquil views of the manicured front lawn. The spacious family kitchen, brimming with warmth & nostalgia, eagerly awaits the creation of new memories by its next owners. Continuing through the hallway, the hardwood flooring leads to 3 generously sized bedrooms, each boasting its own unique charm, complete with ample closet space & decorative moldings. As you make your way to the basement which offers a separate entrance you will find a bright & expansive living space, illuminated by above-grade windows, complimented with a cozy gas fireplace, & featuring an additional 4-piece bath. With the potential to add an additional bedroom in the unfinished area, complete with an existing above-grade window, the possibilities for customization are endless. Outside, the property offers a fully fenced backyard, a spacious carport, & ample parking on the long driveway, free from any encumbering sidewalks. Don't miss the opportunity to make this versatile & cherished home yours. Join us at the upcoming Open House this weekend! **** EXTRAS **** 2 Sheds in backyard. (id:54870)
Right At Home Realty
5 - 2651 Aquitaine Avenue
Mississauga, Ontario
This exquisitely renovated townhome in the coveted Meadowvale area of Mississauga epitomizes luxury and convenience. Boasting three spacious bedrooms, the home features fresh paint, hardwood floors throughout, and modern potlights. The living room, a centerpiece of natural light, seamlessly combines with the dining area and extends effortlessly to a striking stone patio in the backyard, which backs onto a serene ravine-perfect for both tranquil relaxation and lively entertainment. This spacious area is ideal for everyday living as well as hosting guests, offering both comfort and functionality. The main floor also includes a cozy den that opens onto a terrace, inviting the peaceful chirping of morning birds, while the chef's kitchen is a culinary dream with granite countertops, a roomy pantry, and brand-new stainless steel appliances. The master bedroom provides exceptional comfort with its double-door entrance and large closet, enhanced by a large window that allows ample natural light. Additionally, there are two spacious bedrooms, each featuring large windows and substantial closet space for added convenience. Ideally located, this townhome is just a short walk from the GO train station, Lake Aquitaine, and local community centers, with easy access to highways, shopping plazas, restaurants, and schools. Experience a blend of sophistication and accessibility in this beautifully designed residence. A must-see! **** EXTRAS **** Kitchen flooring updated in 2024, and brand new S/S appliances including a fridge, stove, and dishwasher added in 2024. Potlights and fresh paint added in 2024. The main floor vinyl flooring added in 2023. (id:54870)
RE/MAX Aboutowne Realty Corp.
1508 - 230 King Street E
Toronto, Ontario
Welcome to King's Court In The Popular St. Lawrence Market Neighbourhood, Southwest Corner Suite, Huge L-Shaped Terrace, Spectacular Downtown Views, Open Concept Kitchen with Centre Island. Unique Walk-Out To Balcony, Walk-In Closet and 3 Piece Ensuite In The Primary Bedroom, Walking Distance To Everything, 100 Walk Score, TTC At Your Door Step, 100 Transit Score, 99 Bike Score. **** EXTRAS **** Brand New Laminate Flooring, Freshly Painted, Two Brand New Toilets, Rooftop Terrace with Bbq Area, Exercise Room, Sauna, Jacuzzi, Party Room, Guest Suites, 24 Hr Concierge, Visitor Parking. (id:54870)
RE/MAX Hallmark Realty Ltd.
