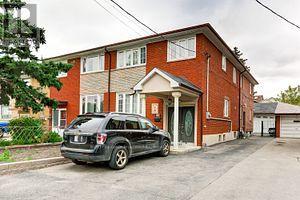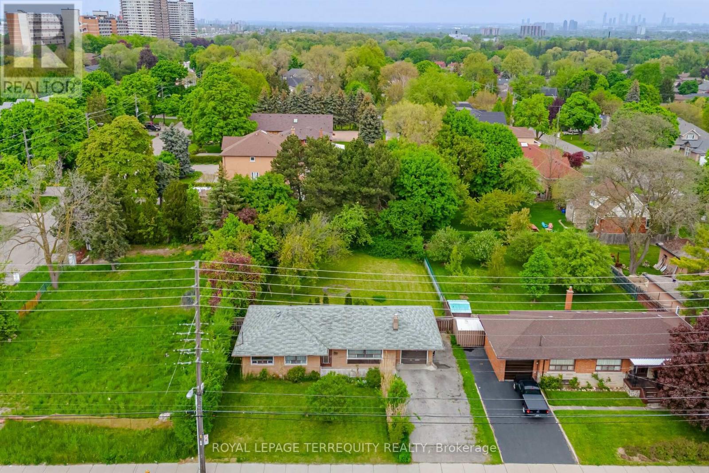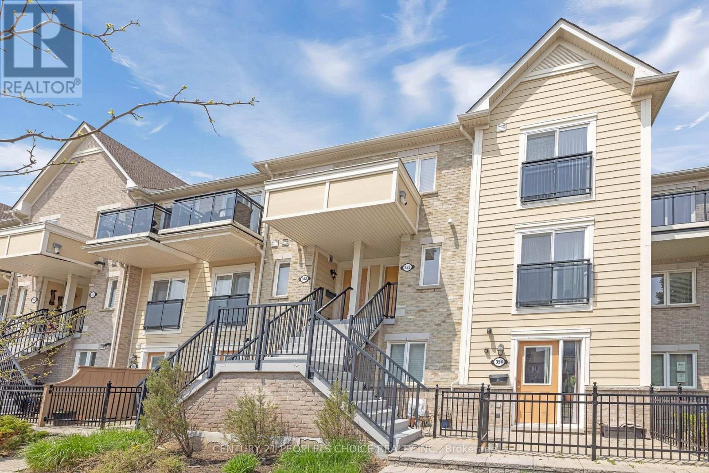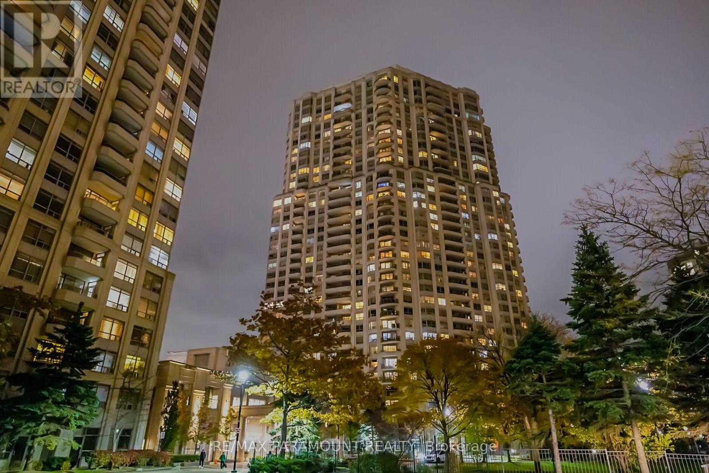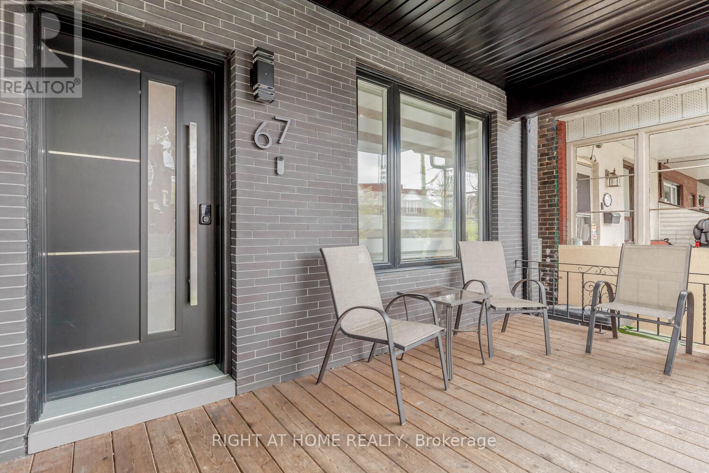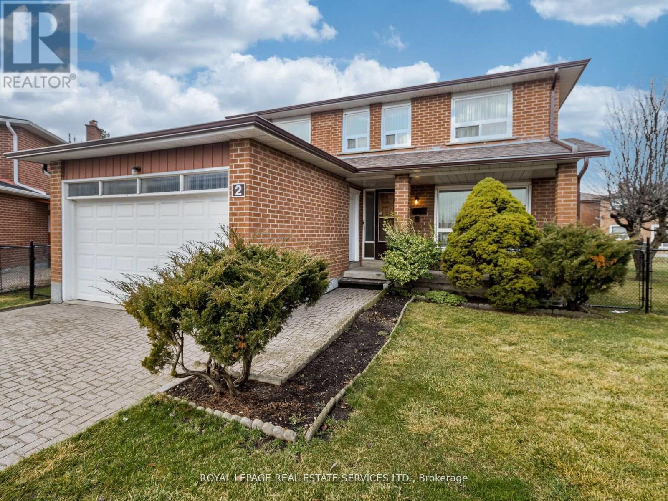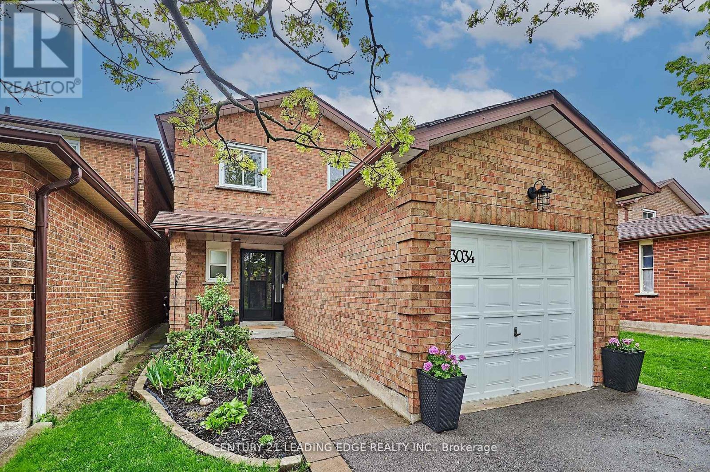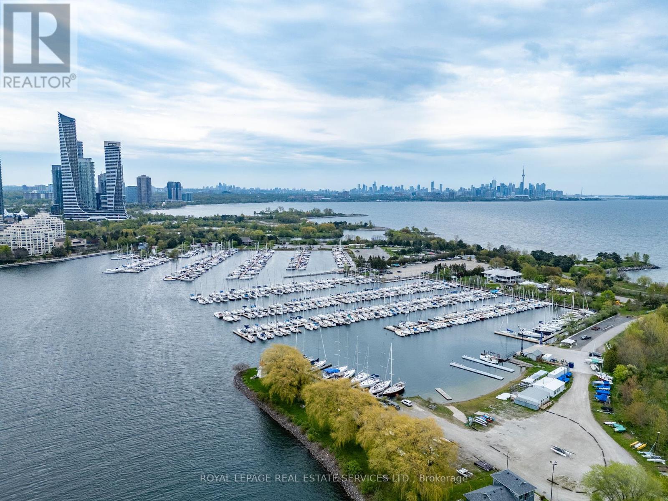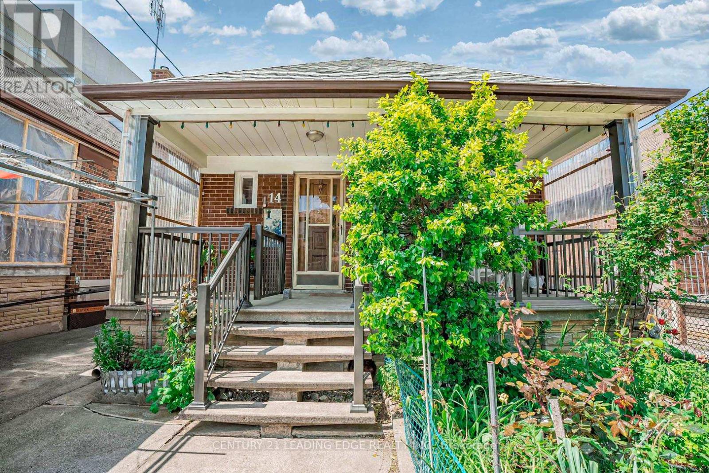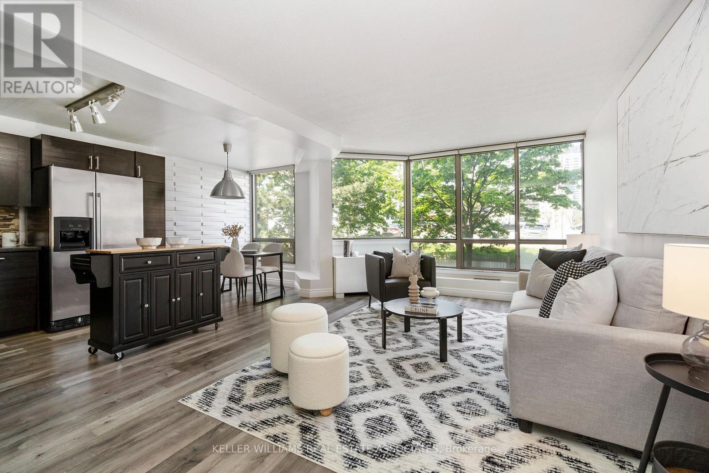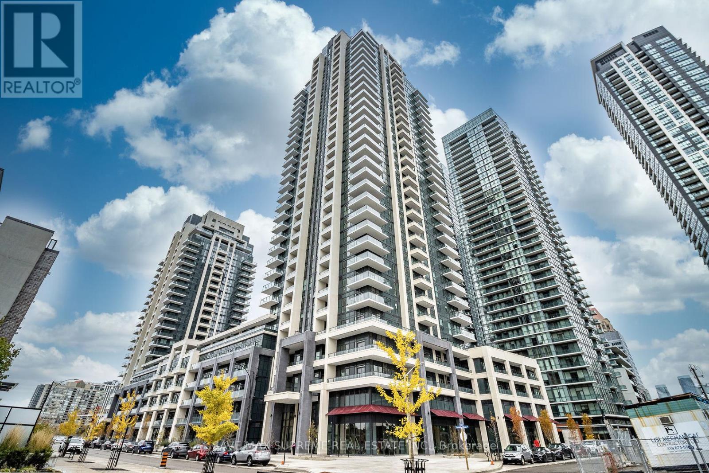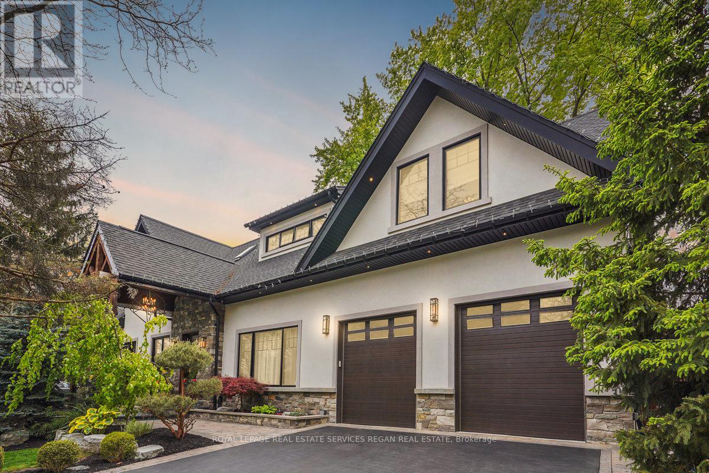109 Cayuga Avenue
Toronto, Ontario
Discover your next lucrative investment opportunity with this captivating semi-detached duplex! This property presents endless possibilities, including the potential to rezone into a desirable triplex. Boasting a spacious 2-story layout with a coveted 3-bedroom basement unit, it offers versatility and ample space. Plus, with a detached double-car garage that can easily be transformed into a charming garden suite, the options for maximizing value are limitless. Inside, the upper unit features 4 bedrooms and 1 bathroom, while the main floor unit offers 2 bedrooms and 1 bathroom, ensuring comfortable living arrangements for tenants. With a total annual rental income of aprox. $57,975K, this property promises a substantial return on investment. Recent landscaping enhancements add to its curb appeal, while the rented garage provides an additional income stream. Meticulously maintained and brimming with potential, this property is a dream opportunity for savvy investors and ambitious builders alike. Don't miss out on your chance to turn this property into a profitable venture! (id:54870)
Sutton Group-Admiral Realty Inc.
214 Dixon Road
Toronto, Ontario
Prime Location, oversized lot. This 3 bedroom 2 bath house is waiting for your touch. Perfect for an end user to make their own or for Builders and Investors looking to maximize the land value. The house is perfectly situated close to highways, transit, and local amenities. Book your showing today. (id:54870)
Royal LePage Terrequity Realty
353 - 4975 Southampton Drive
Mississauga, Ontario
Step into your dream home nestled in the highly sought-after Churchill Meadows neighbourhood! This stunning 3-bedroom, 3-bathroom Townhome greets you with spacious rooms; hardwood floors gleam throughout, complementing the gourmet kitchen equipped with stainless steel appliances, granite countertops, and a convenient breakfast bar overlooking the living, dining, and family areas. The additional separate room offers versatility, perfect for either a family room, office space or an additional bedroom.Discover the allure of this home, boasting three inviting balconies, including a private walkout to a sundeck directly from the master bedroom, offering a serene retreat for your peaceful moments. With the convenience of second-floor laundry and two full bathrooms, this residence truly encompasses all you desire in a home. Elevate your lifestyle with this stunning end unit townhome boasting expansive windows and picturesque park views. Nestled in a sought-after locale renowned for its top-notch schools and surrounded by lush green spaces including the tranquil Erin Centre Trail. Take advantage of nearby premium fitness options such as Lifetime, Goodlife, and F45, as well as a thriving Recreation/Community Centre and Library. Experience the ultimate blend of convenience and leisure with this exceptional home! **** EXTRAS **** Located close to Hwy 403 and 407 ETR, surrounded by transit routes and the conveniences of Loblaws, Walmart, Tim Hortons, cultural grocery stores, banks and Erin Mills Town Centre. (id:54870)
Century 21 People's Choice Realty Inc.
2127 - 25 Kingsbridge Garden Circle
Mississauga, Ontario
High Floor, Unobstructed view, more than 700 sq.feet apartment plus owned Underground Locker for Extra storage, B/I Murphy Bed (Second Bed) for your guests, Entertainment Wall Unit, Comes with 1 underground parking, No utility bills other than maintenance fee, Views of Lake & Skyline. Very Well Maintained Unit. Laminate Flooring,Crown Molding & Built In Entertainment /Wall Unit With Murphy Bed. Includes One Parking & One Locker, Close To All Amenities,Including Shopping,Transit & Hwys.Incredible Facilities Include. 24 Hr Concierge, Bowling, Indoor Swimming pool, Gym, Tennis, Guest Suites & More **** EXTRAS **** All Existing Light Fixtures and Window Coverings, Fridge, Stove, B/I Microwave, B/I Dishwasher, Washer & Dryer. B/I Wall Unit, Murphy Bed (id:54870)
RE/MAX Paramount Realty
67 Maria Street
Toronto, Ontario
Welcome to 67 Maria St, a beautifully renovated top to bottom and modernized semi-detached home with welcome porch located in the stunning family neighborhood. Spacious open concept living room, kitchen, and dining with ample cabinets/counter/storage space. Engineered hardwood flooring all across with smooth ceiling, pot lights & stylish light fixtures. Zebra blinds, custom built fireplace with ceiling to floor mantle. Upgraded cabinetry in kitchen with granite countertop, Caf style stainless steel smart appliances. New LG Washer & Dryer, powder room and storage area all on the main floor for homeowner convenience. Modern staircase and skylight above brings plenty of natural light. Property also has a half-story Loft with laminate flooring and skylights that be used as a guest suite or for kids to enjoy a play area. Bedrooms have hardwood engineered flooring and custom-built closet in the master bedroom. Bathrooms include Porcelain and Marble Flooring with upgraded Matte fixtures. Finished one-bedroom apartment in basement with a separate entrance that can be used as in-law / nanny suite or income generating unit. Backyard with new interlock patio night lights and access to garage plus may other numerous upgrades. **** EXTRAS **** Close to shopping, restaurants, and decent walk to High Park. Fabulous opportunity for a new owner to just move in and enjoy the home and it has to offer. (id:54870)
Right At Home Realty
2 Iolanta Court
Toronto, Ontario
Welcome to Idyllic Iolanta! Nestled on a quiet cul de sac this home is situated on a large pie-shaped lot making it a serene retreat for anyone. Featuring hardwood and ceramic floors throughout, this home boasts a formal living room and formal dining room, with a separate family room, perfect for entertaining guests as well as a cozy space for relaxation. The oversized kitchen is equipped with an eat in area and offers a walkout to the expansive backyard, ideal for outdoor gatherings and outdoor activities. A grand staircase leads to the upper level where you'll find four large bedrooms. The primary bedroom includes a 4-piece ensuite and walk in closet. The lower level features an oversized rec room with fireplace, cold room and a laundry room. This home is equipped with a double car garage which has a side entrance and an interlock driveway that adds to the curb appeal. Conveniently located near all major 400 series highways, transit options, hospitals, Humber College, shopping centers and more **** EXTRAS **** Furniture Can Be Included, Roof 2022, Central Air, Hot Water Heater Owned (id:54870)
Royal LePage Real Estate Services Ltd.
3034 Mikeboro Court
Mississauga, Ontario
Located in the sought-after neighbourhood of Cooksville, this charming home offers convenience and comfort: Upgrades abound, with hardwood floors installed on the main level in 2022, a new kitchen, pot lights, and restored hardwood parquet flooring upstairs in 2024. The main bath received an upgrade in 2024, and the basement cold cellar was insulated. All appliances were replaced in 2022 (except the dishwasher in 2024), and new light fixtures were installed throughout. A new back fence was added in 2023, and the Primary bedroom boasts an IKEA PAX wardrobe system installed in 2023. Finally, the main bath received a facelift in 2024 with a new vanity, sink, and lighting. Inside, you'll find modern conveniences including stainless steel kitchen appliances, washer & dryer, custom window coverings, a google nest camera and an electric fireplace which adds warmth to the living space. The basement boasts a large recreation room, and large utility room with laundry area with plenty of storage space and custom shelving. The exterior has plenty to offer too, including wonderful gardens, parking for 5 cars, a large backyard with plenty of flowers and new lawn coming in, a private porch area, and so much more. Nestled close to 2 Go Train lines (Milton - 2 blocks & Lakeshore West) and major highways (QEW / 403 / 401 / 427 & 407), commuting is a breeze. Enjoy nearby amenities such as the city of Mississauga Path system, elementary and secondary schools, and local favorites like Starbucks and Trigo-Portuguese bakery. Just 2km from Square One shopping centre, everything you need is within reach. ** This is a linked property.** **** EXTRAS **** This is a wonderful home, located on a dead end court, and perfect for families, empty nesters, singles, and anyone else looking for a fantastic home. (id:54870)
Century 21 Leading Edge Realty Inc.
912 - 11 Superior Avenue
Toronto, Ontario
A must see! 1 bedroom, 1 washroom condo with 580 sq ft of very functional living space. This luxury suite at 11 Superior was built by award winning Davies Smith Developments in 2015. Steps away from the lake and walking distance to all amenities, with an underground parking space this luxury condo checks all the boxes **** EXTRAS **** Parking & storage locker included. S/S appliances. European style urban kitchen, with a roof top patio (id:54870)
Royal LePage Real Estate Services Ltd.
14 Sanderstead Avenue
Toronto, Ontario
Discover this beautiful brick bungalow with 2 plus 1 bedrooms, located in the desirable Caledonia Eglinton West neighborhood. Just a few minutes' walk to Eglinton LRT stations, this home offers great possibilities for both new home buyers and investors. The main floor features a great layout with a large living room, dining room, spacious kitchen, two bedrooms, and a 3-piece bathroom. The basement, accessible through a separate entrance, includes an additional bedroom, kitchenette, 2-piece bathroom, and a large bedroom. This home boasts a new roof (2020), hardwood floors, central AC, and a private driveway that can park up to six cars. The beautiful backyard features a grape tree and a vegetable garden, perfect for outdoor enjoyment. **** EXTRAS **** All Appliances, All Electric Light Fixtures, Window Coverings, Washer/Dryer (id:54870)
Century 21 Leading Edge Realty Inc.
211 - 25 Fairview Road W
Mississauga, Ontario
Beautifully renovated 2 bedroom, 2 full bath family sized suite in an unbeatable central Mississauga location. With a 1055 sq ft interior and a convenient 2nd floor level, this suite feels more like a townhouse than living in a condo. Fully redesigned into an open concept layout, you'll love how spacious and bright all of the rooms are, not to mention the stylish and updated details throughout: trendy grey laminate flooring (no carpet!), modern kitchen with built in stainless steel appliances including a ceran cooktop, wall oven and integrated dishwasher, moveable island, open breakfast area with unique accent wall feature, very spacious living/dining room with ample space to entertain. Two primary sized bedrooms, each comfortably fits King sized furniture. The primary suite is complete with a walk-in closet and updated 3pc ensuite bath with walk-in shower. A walk-in en-suite laundry room is complete with full size Bosch front loading washer and dryer. 2 side by side underground parking spots and an exclusive use storage locker are included in the purchase. Maintenance fees offer a tremendous value as they include cable TV & high speed internet! The condo building is undergoing renovations with newly remodelled hallways and features terrific amenities: full size indoor pool, whirlpool, saunas, guest suites, roof top terrace, security patrol and ample visitors parking. Tucked away in a residential area next to freehold homes, you're in the centre of Mississauga yet away from the congestion of condo land. A perfect starter home or for those downsizing, this suite has a lot to offer at an affordable price point. **** EXTRAS **** Steps to schools, parks, Square One Shopping Centre, Cooksville GO station, Metro Grocery plaza. Transit and future Hurontario LRT at your door. (id:54870)
Keller Williams Real Estate Associates
1714 - 4055 Parkside Village Drive
Mississauga, Ontario
Step into unit 1714 at 4055 Park side Village Drive, nestled in the vibrant heart of Mississauga City Centre. This spacious 1+Den condo boasts 9-foot ceilings, a modern kitchen featuring stainless steel appliances and granite countertops. Newly painted, Natural light floods the living, dinning &bedrooms. The large den can serve as a bedroom or office, while the primary bedroom features floor-to-ceiling windows and a sizable walk-in closet. Enjoy ensuite laundry with one parking spot and a locker. These contemporary residences offer a comfortable lifestyle, complemented by amenities such as BBQ, Concierge, Games Room, Guest Suites, Gym Room, Media Room, Party Room, Rooftop Deck. Square One Shopping Centre, is just a few blocks away to the northeast, while the central Transit and GO bus terminal are within easy walking distance. Additionally, 9-minute drive to Trillium Hospital & 2-minute drive to Highway 403 **** EXTRAS **** Enjoy Living near Celebration square, Living Arts Centre, Art Gallery, Mississauga City Hall, Hazel McCallion Library, YMCA, Sheridan College. Don't Miss This Opportunity! (id:54870)
Save Max Supreme Real Estate Inc.
1031 Welwyn Drive
Mississauga, Ontario
Welcome to this spectacular custom home on a quiet, desirable street in the beautiful Clarkson /Lorne Park neighbourhood. Elegance and quality craftsmanship meet family functionality. Stunning rebuild with exquisite renovations and finishes, providing over 5000 sq. ft. of total living space. Hand-scraped maple hardwood floors throughout, walls feature handcrafted barn style wood panels, brick venire, custom maple 8 doors in all rooms. Above grade floors feature +11 ceilings, oversized windows providing plenty of light and space. Kitchen features large centre island with Calcutta marble counter tops, high-end WOLF built-in appliances, Subzero De, Fridge and Full size Subzero wine cooler. An elegant butlers pantry is adjacent to this gorgeous kitchen. The home features a professional surround sound system with 6 separate zones throughout the house. Finished lower level with custom barn doors, home theatre, recreation room, gym and gorgeous walk in wine cellar. **** EXTRAS **** The exterior features professional landscaping & lighting, fully fenced for privacy &low-maintenance backyard. Ideal for entertaining or quietly relaxing in a private space enjoying the elegant outdoor service bar, TV, hot tub & fireplace. (id:54870)
Royal LePage Real Estate Services Regan Real Estate
