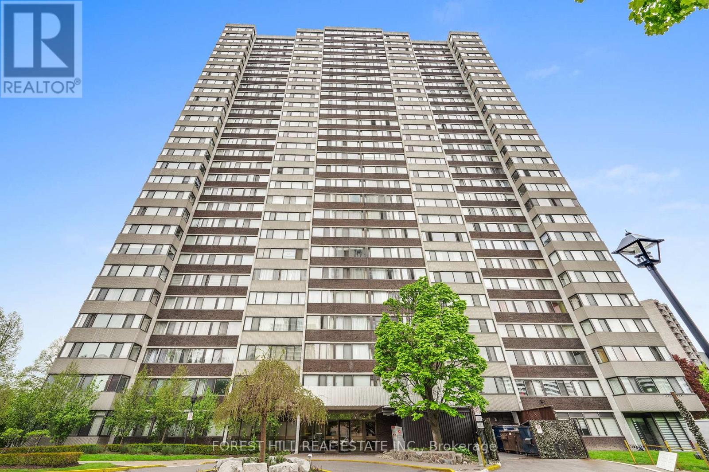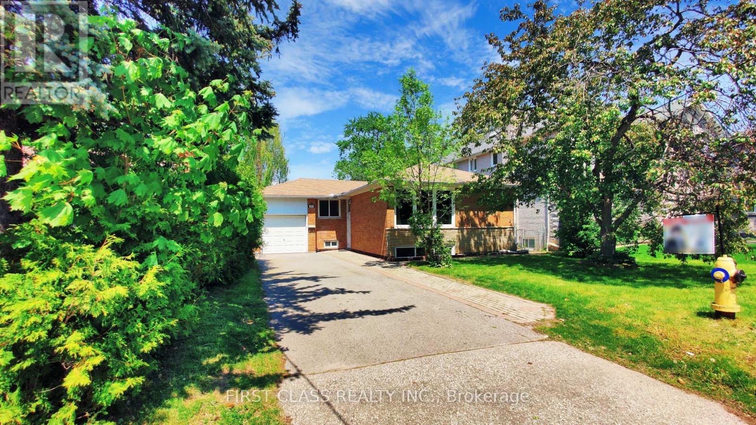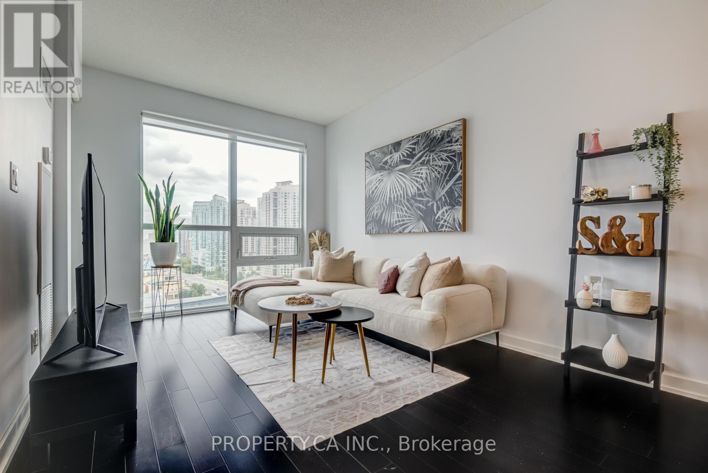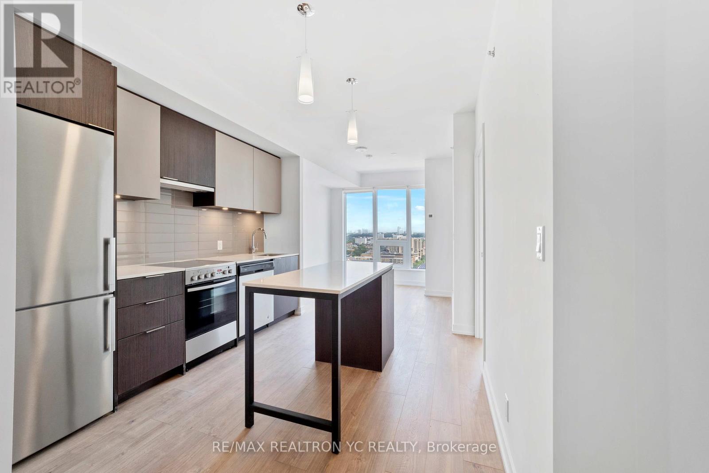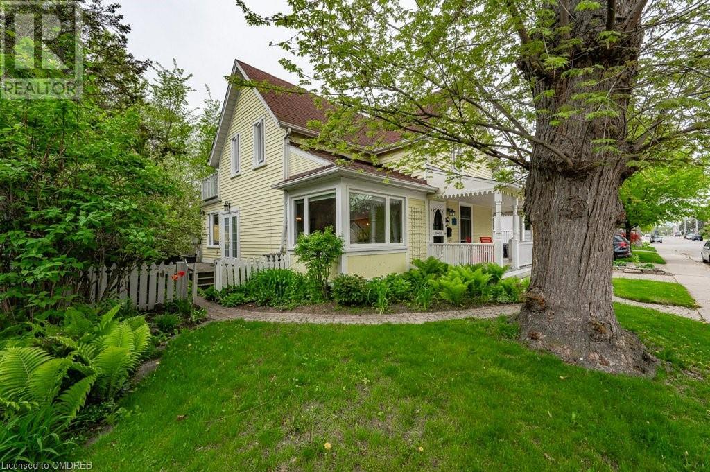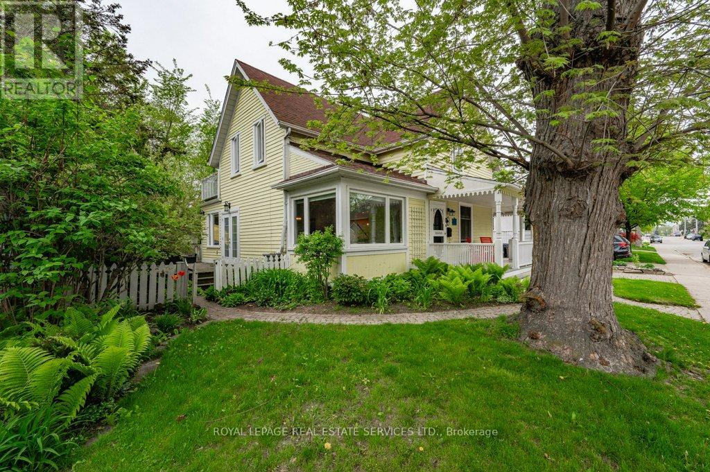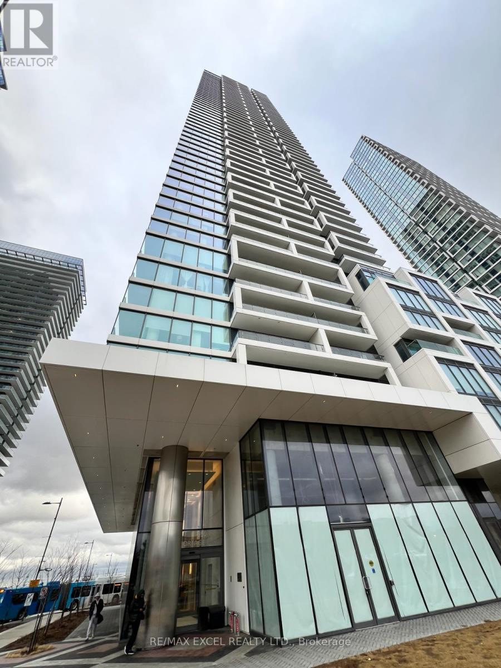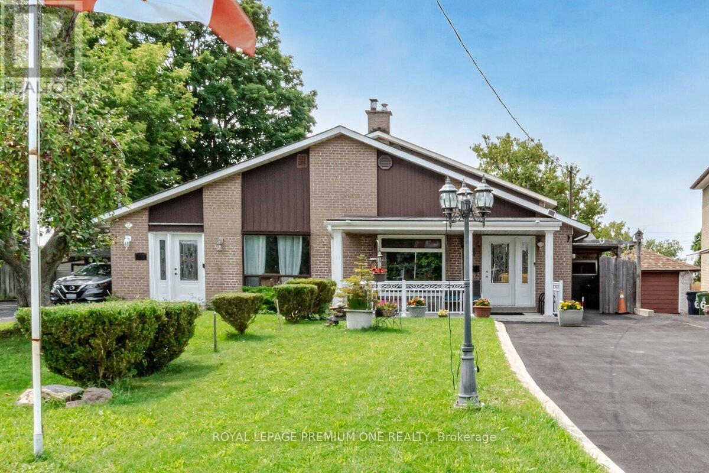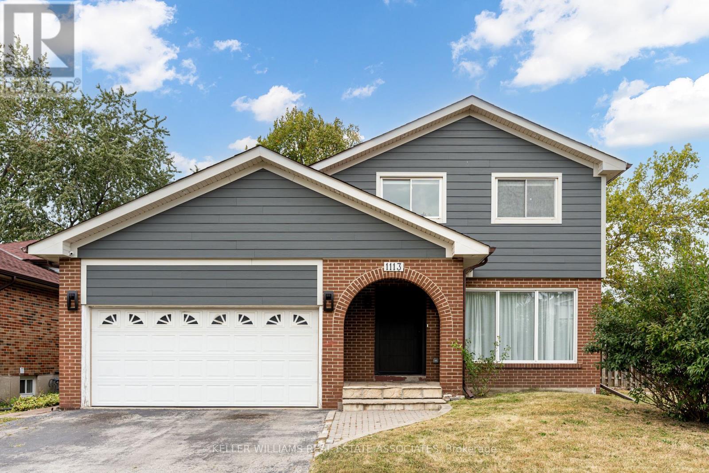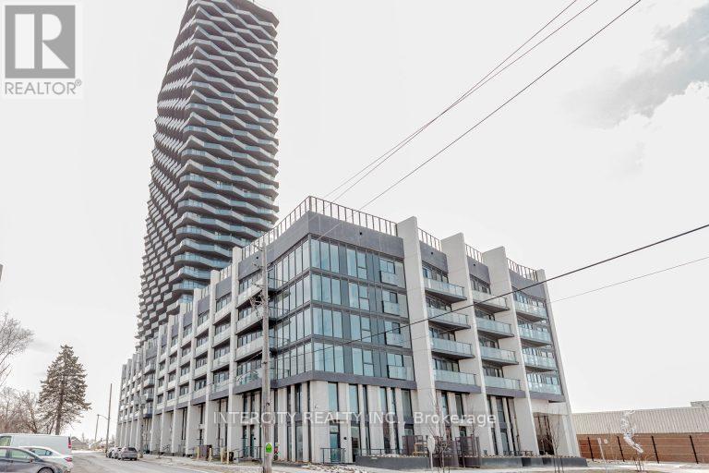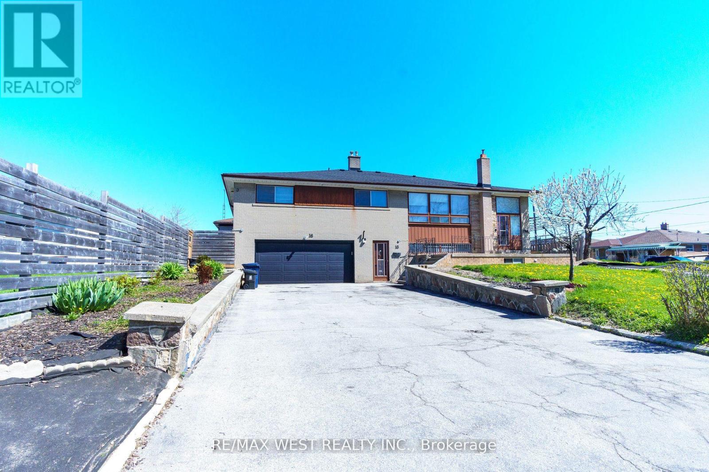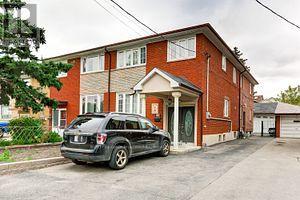606 - 80 Antibes Drive S
Toronto, Ontario
Step into luxury living with this stunning 3-bedroom, 2-bathroom condo boasting captivating unobstructed southwest views! Spanning an expansive sq ft, this residence welcomes you with an open-concept layout, inviting you to experience a seamless flow throughout. The heart of the home is the updated kitchen, featuring sleek stainless steel appliances, elegant quartz countertops, and the warm glow of pot lights. Imagine starting your day in the breakfast nook, soaking in the panoramic vista as you sip your morning coffee.Retreat to the primary bedroom oasis, where a spacious walk-in closet awaits to accommodate your wardrobe needs. Pamper yourself in the luxurious 3-piece ensuite, complete with a glass shower and indulgent jet system, offering a rejuvenating escape from the everyday hustle and bustle.This condo offers a unique touch with its sliding door between the 2nd and 3rd bedrooms, providing flexibility and privacy for a growing family or accommodating guests with ease.With its desirable location and unparalleled amenities. **** EXTRAS **** This building stands as a beacon of modern luxury and convenience. Boasting an impressive array of amenities, it caters to residents seeking both comfort and sophistication. (id:54870)
Forest Hill Real Estate Inc.
204 Pemberton Avenue
Toronto, Ontario
Amazing Location, Prime North York! Gorgeous Bungalow Spectacular Lot Size 50 x 146 . On Premium *Multi-Million Dollar Neighborhood*Tastefully Renovated Inside. Separate Entrance To Basement. To Finch Top Ranked School- Earl Haig Ss. Close To Park. Steps To Ttc, Yonge & Finch Subway Lines, Bayview Village Shopping, Restaurants,YMCA, Easy Access To Hwy 401 & 407 Etc. **** EXTRAS **** Two(2) Fridges, Two(2) Stoves, B/I Dishwasher, Microwave Hood, Washer, Dryer, All ELFS. Garage Remote Control, Outdoor Fireplaces. (id:54870)
First Class Realty Inc.
1408 - 510 Curran Place E
Mississauga, Ontario
Welcome To Amacon's Iconic PSV II Condo At Heart Of Downtown Mississauga. This Spacious Luxury 1Bedroom unit Offers a Bright living spaces * 9'ft ceilings * Luxurious open-concept kitchen * Quartzcounter-tops * Laminate flooring thru-out * Stainless steel appliances * Unobstructed North EastView Of City, Approx. 660 Sq. Ft. with Balcony.Building Includes State Of The Art Amenities: Theater Room, Rooftop Deck, Indoor Pool, Jacuzzi, BbqArea, 24 Hr Concierge, Exercise Room. Amazing Location, Building Is Steps Away From Square OneShopping Centre, City Centre, YMCA, Hwy 403, Sheridan Collage, University of Toronto And Much More.1 Parking 1 Locker Included. With Low Maintenance Fee! **** EXTRAS **** S/S Fridge, Stove, B/I Microwave & Dishwasher, Stacked Washer & Dryer, All Elf's And WindowCoverings. Building Amenities Include Swimming Pool, Sauna, Exercise Room, Party Room, Theatre,Meeting Room & More....... (id:54870)
Property.ca Inc.
2605 - 203 College Street
Toronto, Ontario
Rarely Offered Only 2 Years Old Condo Located Right In Front Of U of T! The Unit Has No Wasted Space, Very Functional 1+D Layout With 2 Separated Full Washrooms & Great Size Of Den With Ceiling Light Fixture Can Be Used As A Perfect 2nd Bedroom! Enjoy The High Floor With Sun-Filled Unobstructed U of T Campus View! The Unit Offers 9ft Smooth Ceiling, High End Finishes Throughout With A Modern Kitchen With Stainless Steel Appliances, Quartz Countertop & Functional Centre Island! Steps To U of T, Banks, Major 5 Hospitals, Restaurants, Grocery Store (T&T) Queens Park, Shops, Etc. One Of The Rare Locations which is best for hospital workers & U of T Students! Perfect for both End-user & Investor, Market rent Average $ $3,600 - $3,800/mth! Do Not Miss The Opportunity! **** EXTRAS **** Stainless Steel Stove, Refrigerator, Hood Fan, B/I Dishwasher, Microwave, Stacked Washer & Dryer (id:54870)
RE/MAX Realtron Yc Realty
38 John Street S
Mississauga, Ontario
Become a part of Port Credit’s rich history with the John Charles Peer House, a splendid residence built circa 1901 by the Peer family. Recognized for its historical significance under the Ontario Heritage Act, this home has undergone meticulous restoration to highlight its timeless charm. Ideally situated near cafes, restaurants, and the GO Station, the property promotes a pedestrian-friendly lifestyle with JC Saddington Park, Waterfront Trail, and the lake just a short stroll away. This unique character home, renowned for its appearance in the Hallmark Hall of Fame movie “The Russell Girl” in 2008, exudes farmhouse-style charm. The thoughtfully designed open concept main level is an entertainer’s dream. Significant investments have been made in renovations, particularly the revamped kitchen featuring a new island with a Caesarstone countertop, pristine quartz surfaces, an oversized pantry, and state-of-the-art stainless steel appliances. Recent upgrades include a new air conditioner and dehumidifier (2023), contemporary lighting, a remodeled main bathroom, wide-plank engineered hardwood floors, and a cutting-edge basement waterproofing system. The outdoor space is equally enchanting, featuring an upper deck, an expansive lower deck with built-in benches and planters, and meticulously manicured perennial gardens that enhance the natural beauty of the surroundings. Whether you wish to embrace the property’s current charm or expand your living space with an addition, this residence seamlessly blends the allure of yesteryear with contemporary conveniences. (id:54870)
Royal LePage Real Estate Services Ltd.
38 John Street S
Mississauga, Ontario
Become a part of Port Credit's rich history with the John Charles Peer House, a splendid residence built circa 1901 by the Peer family. Recognized for its historical significance under the Ontario Heritage Act, this home has undergone meticulous restoration to highlight its timeless charm. Ideally situated near cafes, restaurants, and the GO Station, the property promotes a pedestrian-friendly lifestyle with JC Saddington Park, Waterfront Trail, and the lake just a short stroll away. This unique character home, renowned for its appearance in the Hallmark Hall of Fame movie ""The Russell Girl"" in 2008, exudes farmhouse-style charm. The thoughtfully designed open concept main level is an entertainer's dream. Significant investments have been made in renovations, particularly the revamped kitchen featuring a new island with a Caesarstone countertop, pristine quartz surfaces, an oversized pantry, and state-of-the-art stainless steel appliances. Recent upgrades include a new air conditioner and dehumidifier (2023), contemporary lighting, a remodeled main bathroom, wide-plank engineered hardwood floors, and a cutting-edge basement waterproofing system. The outdoor space is equally enchanting, featuring an upper deck, an expansive lower deck with built-in benches and planters, and meticulously manicured perennial gardens that enhance the natural beauty of the surroundings. Whether you wish to embrace the property's current charm or expand your living space with an addition, this residence seamlessly blends the allure of yesteryear with contemporary conveniences. (id:54870)
Royal LePage Real Estate Services Ltd.
1815 - 950 Portage Parkway
Vaughan, Ontario
Move into Transit City that is directly adjacent to TTC Subway station & VIVA rapid transit terminal! This is the central hub for Vaughan! The rare 2 bedroom unit features lots of upgraded features including stunning views, two washrooms, open concept design and parking! 9 ft ceilings! ""Top of the Line"" built in appliances! Just painted and ready for you to move in! Great amenities: 24 concierge, fitness/party rooms, easy access to state of the art YMCA and library. Easy access to 400 series highways, Vaughan Mills! New Cortellucci Vaughan Hospital, Walmart and lots of shopping, restaurants nearby! **** EXTRAS **** Includes: All B/I Appliances: Flat Top Stove (as-is), Oven, B/I Fridge, B/I Dishwasher, Range Hood. Microwave, Front loading Washer & Dryer, All Exisiting Light Fixtures, All existing window coverings, one parking space (TC1) (id:54870)
RE/MAX Excel Realty Ltd.
4 Azalea Court
Toronto, Ontario
This semi-detached 4-level backsplit offers a spacious and versatile layout, making it an ideal choice for comfortable family living. With four bedrooms and a finished basement, this home provides ample space for both relaxation and entertainment. Premium lot on a quiet cul-de-sac backing onto ravine with walking trail. Upon entering, you are greeted by a welcoming foyer that leads into the main living area. The open concept layout seamlessly connects the living room, dining area, and the upper level of the backsplit. Here, you will find four bedrooms, providing plenty of private space for family members. The finished basement is a versatile space that can be transformed into a recreation room, home theater, or home gym, depending on your preferences. The yard is manageable size allowing for easy maintenace while still providing enough space for relaxation and entertainment. **** EXTRAS **** Walking distance to bus, walking trail, schools, shops and many other amenities. (id:54870)
Royal LePage Premium One Realty
1113 Mcbride Avenue
Mississauga, Ontario
Move-in ready, this 2-storey detached home boasts abundant natural light throughout. Its open concept design seamlessly connects the living room, dining area, and modern kitchen ideal for entertaining guests. Upstairs, spacious bedrooms await, alongside a versatile den space suitable for use as an office or family room. The fully finished basement is perfect for the in-law suite, or an option to create a separate basement apartment. Featuring a large bedroom, 3-piece bath, and its own laundry room and kitchen. With a generously sized backyard and parking space for 6 vehicles, this residence is perfect for both entertaining and raising a family. Conveniently located near parks, schools, Erindale GO Station, Credit Valley Golf Club, as well as various shops and restaurants. **** EXTRAS **** Existing Stainless Steel Kitchen Appliances main floor: Fridge, Stove, Hood Fan, Dishwasher &stacked gray Washer and Dryer. Basement Existing Stainless Steel Fridge, Stove & Hood Fan & White Side by Side Washer/Dyer. (id:54870)
Keller Williams Real Estate Associates
114 - 36 Zorra Street
Toronto, Ontario
Welcome to your new home! This stunning 2-bedroom, 2-bathroom condo offers a perfect blend of modern design, functionality, and convenience. Located in the heart of Etobicoke, this condo provides easy access to all amenities and attractions the city has to offer. Features spacious Living Area that seamlessly open to sleek & stylish Gourmet Kitchen, Heated Washroom Flooring, 9 ft ceilings, parking and locker. Access to a range of amenities including, fitness centre, outdoor pool with luxurious cabanas, bbq area and much more! (id:54870)
Intercity Realty Inc.
16 Thwaite Avenue
Toronto, Ontario
Calling All Investors Or End Users!! Largest Frontage Semi On A Massive Double Lot. Feels Like A Detached Home. Income Potential With Finished Basement & Kitchen With Separate Entrance. Lots Of Ample Parking, Beautiful Maintained Backyard With Shed. This Home Will Not Disappoint. Functional Layout For Your Large Family! Close To All Shopping, Dining, Schools, Highways, And More. Don't Miss This Opportunity. **** EXTRAS **** 2 Fridges, 2 Stoves, Washer & Dryer... All Electric Lights Fixtures And Window Coverings. (id:54870)
RE/MAX West Realty Inc.
109 Cayuga Avenue
Toronto, Ontario
Discover your next lucrative investment opportunity with this captivating semi-detached duplex! This property presents endless possibilities, including the potential to rezone into a desirable triplex. Boasting a spacious 2-story layout with a coveted 3-bedroom basement unit, it offers versatility and ample space. Plus, with a detached double-car garage that can easily be transformed into a charming garden suite, the options for maximizing value are limitless. Inside, the upper unit features 4 bedrooms and 1 bathroom, while the main floor unit offers 2 bedrooms and 1 bathroom, ensuring comfortable living arrangements for tenants. With a total annual rental income of aprox. $57,975K, this property promises a substantial return on investment. Recent landscaping enhancements add to its curb appeal, while the rented garage provides an additional income stream. Meticulously maintained and brimming with potential, this property is a dream opportunity for savvy investors and ambitious builders alike. Don't miss out on your chance to turn this property into a profitable venture! (id:54870)
Sutton Group-Admiral Realty Inc.
