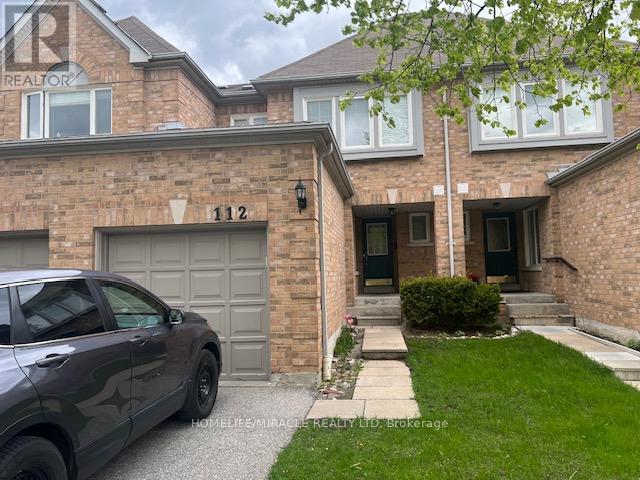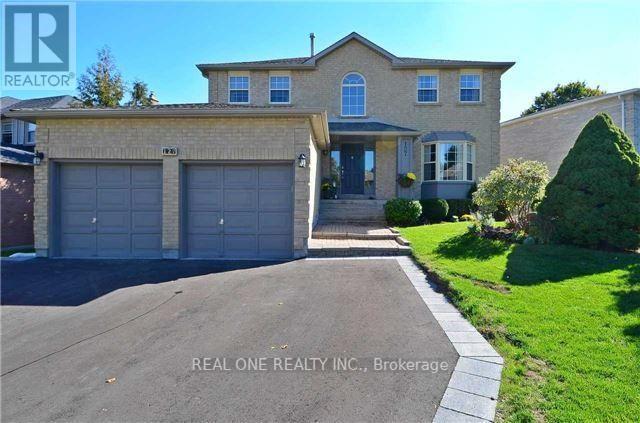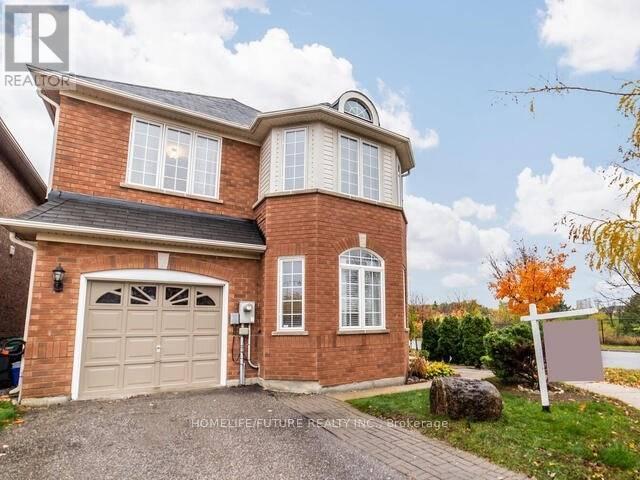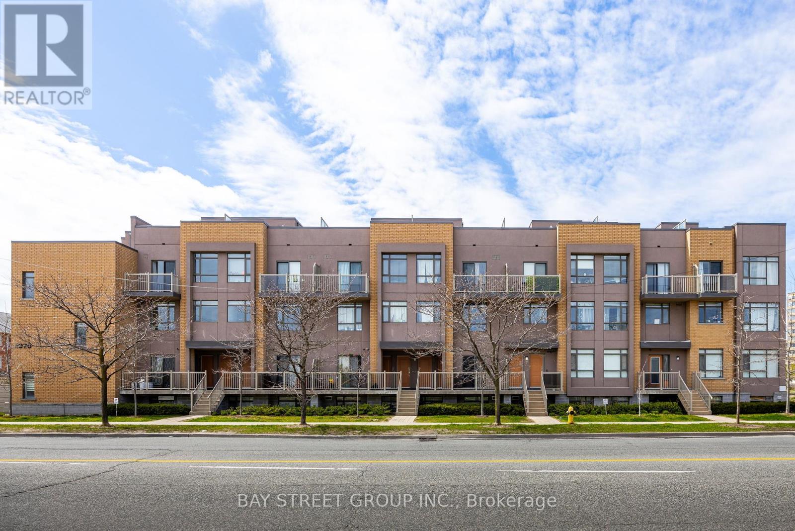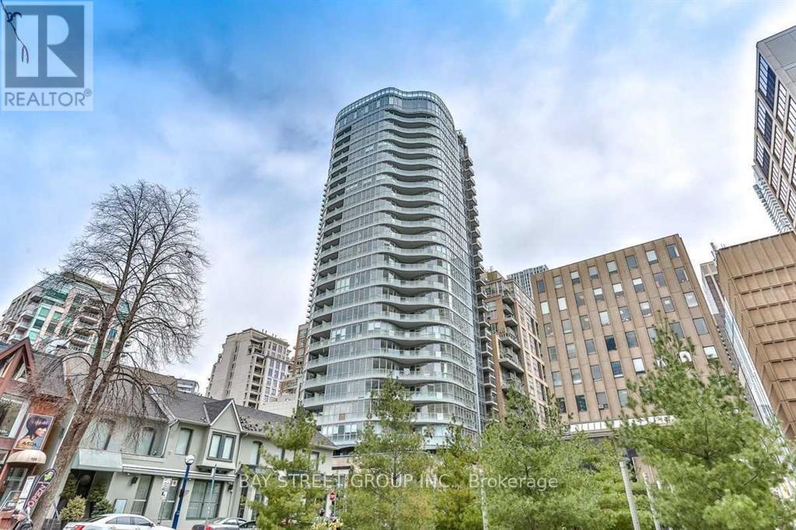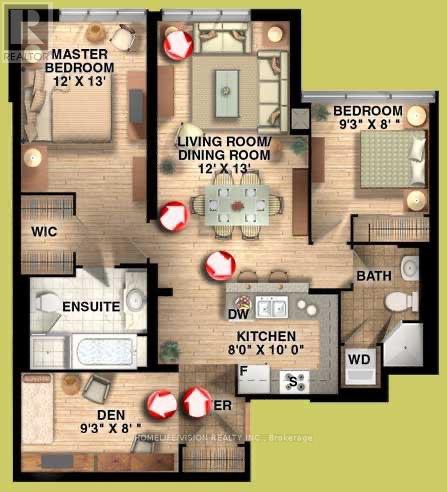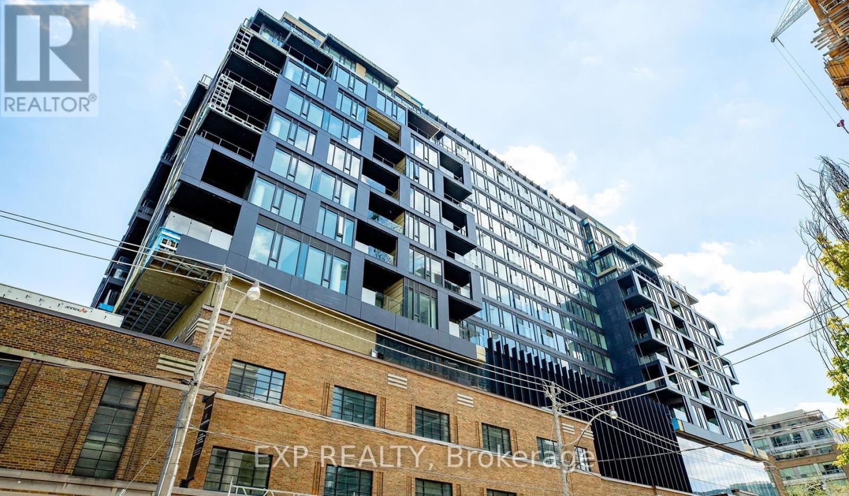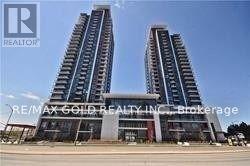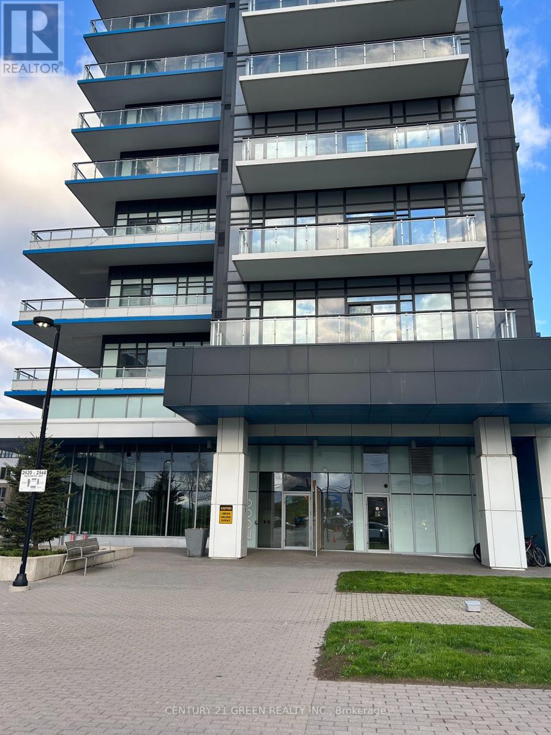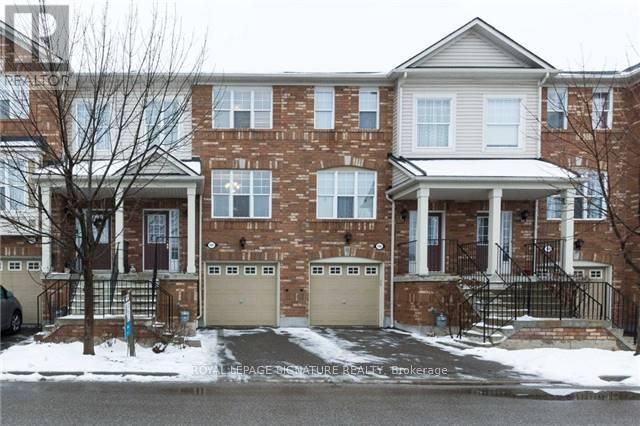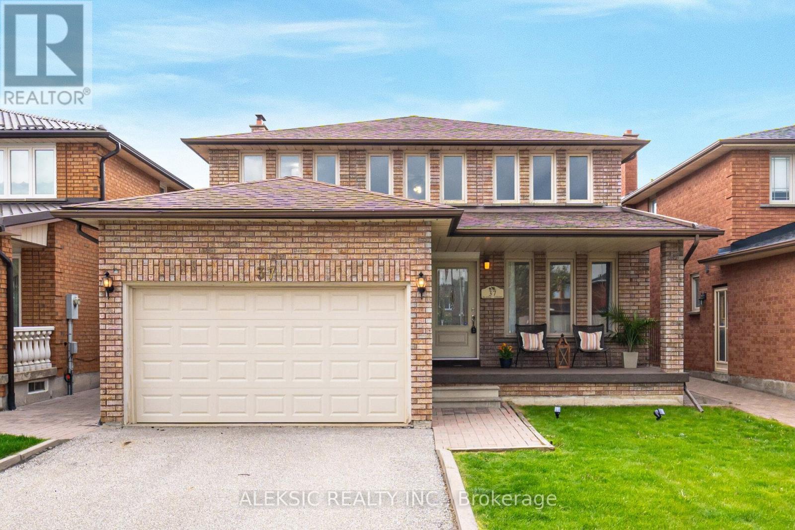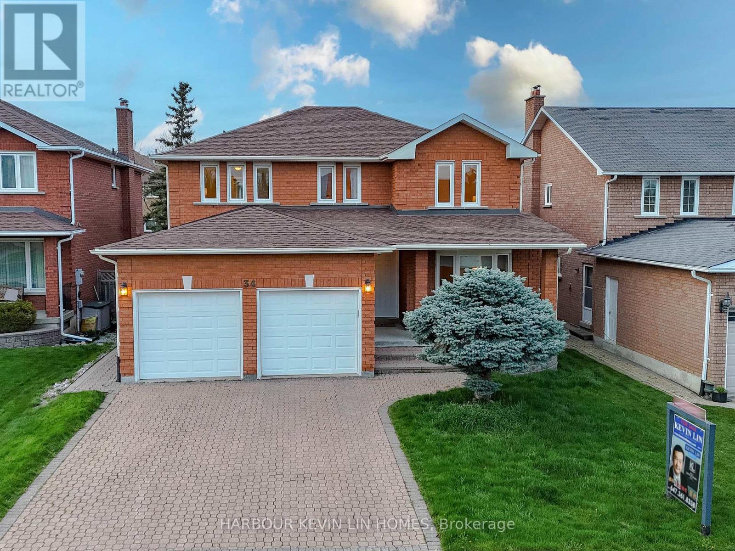#112 -5230 Glen Erin Dr
Mississauga, Ontario
Offering For Lease This Impeccably maintained and recently renovated, this 4-bedroom, 4-bathroom townhome in one of Mississauga's most coveted locations is a true gem. Situated directly across from the community center and within close proximity to acclaimed schools like John Fraser High School and Aloysius Gonzaga Catholic High School, this residence offers unparalleled convenience. You'll find yourself within walking distance of everything you need, from the Erin Mills Town Centre to a variety of restaurants, Coffee Shops, TimHortons , Starbucks, Walmart, supermarkets like Loblaw's, Nations, Rona, major banks, and more. Step inside to discover a beautifully renovated kitchen featuring quartz counters, stainless steel appliances, and ample cabinet space for storage. The main floor boasts separate living and family rooms, providing ample space for both relaxation and entertainment. Upstairs, you'll find three generously sized bedrooms, including an oversized primary bedroom with a large walk-in closet and a luxurious 4-piece ensuite bathroom. The finished basement adds even more living space, with a fourth bedroom, a laundry room, and a spacious rec room perfect for gatherings or leisure activities. With thoughtful touches like a formal laundry room complete with cabinets and a sink, this townhome offers both style and functionality for modern living. Owned AC, Furnace and Tankless water heater, No Equipment rent. **** EXTRAS **** Excellent Location , Mississauga's best schools, walking distance to Erin Mills Town center, minutes to Highway 403,401 and 407.Very Safe and family friendly neighborhood, Lots of Visitor parkings , Well Managed, beautifully Landscaped.. (id:54870)
Homelife/miracle Realty Ltd
127 Timpson Dr
Aurora, Ontario
Fantastic Family 4+2 BR Home ! South exposure ** Bright Two Bedroom In-Law Apartment !!! The Home Features A Great Layout & Located In A Highly Sought-After Family friendly Neighbourhood. Stunning 5 Piece En-Suite Bathroom w/ Glass Shower, Large Kitchen with breakfast area, Private Backyard, Laundry Room w/Custom Shower Tub, Hardwood Floors, Separate Entrance and a lot more ! **** EXTRAS **** NEWER Refrigerator and dishwasher in main floor, TWO kitchens, TWO laundries, Separate Entrance, Sunny WALK OUT TWO BEDROOMS Basement Apartment. (id:54870)
Real One Realty Inc.
10 Gristone Cres
Toronto, Ontario
Location!! Location!! Fully Renovated 5 Bedrooms & 4 Washroom. Unique Design With Modern Staircase Leading To Upstairs, Main Floor Features Living Room, Dining Room And Separate Family Room With Modern Renovated Kitchen With Modern Backsplash And Stainless Steel Appliances & Upper Level Bedrooms, Including A Primary Featuring A Large Ensuite Bath, Beautiful Walk In Closet! Second Bedroom With Larger Closet Spacious 3rd & 4th Bedrooms. Larger Basement Along W/ Separate Open Concept Living Dining & 1 Larger Bedroom With Windows & Closets!! Potential Rental Income Of $2200.00. Just Steps Down To Plaza, Buses, Banks, Restaurants, Schools, Just Minutes To Centennial College, U Of T, Seneca College & STC Just Minutes To HWY 401 & HWY 404 Much More... (id:54870)
Homelife/future Realty Inc.
#305 -1070 Progress Ave
Toronto, Ontario
This Townhome Presents A Light Stone/Brick Exterior that Exudes A Warm Street Appeal. Positioned At the Serene End-Block of the Complex, This Unit Boasts A Beautifully Landscaped Front w/Lawn & Porch Space. Elevated Gracefully Above the Ground, It Offers >1000SF Space Spread Across 2 levels. Moving 1 Level Up To The Main Floor Is A Family and Social Gatherings Area. The 2 Bedrooms Above Make A Peaceful Retreat. Living, Dining & Bedrooms Are Brightly Lit w/Natural Light Shining Through the Large Windows Paired w/ Dual Roller Blinds, Blackout Roller Blinds(Master); Patio Door W/O To Balcony(2nd BR) Tuning Optimum Lighting As Needed. The Suite Comes w/ Excellent Amenities Such As An Open-Concept Kitchen w/ Wrap-Around Granite Counter Space, Undermount Sink , Cabinetry. Efficient Stairway Positioned Not to Interfere Living Space. The Stunning 302SF Rooftop Terrace With City Skyline & Sunset Views Complete With A BBQ Setup, Making It An Ideal Lounge Area For Family and Friends. **** EXTRAS **** Well Maintained By Original Owner. Freshly Painted. New LED Ceiling Lights, Dining Light. 5-Min to 401, Transit Stops at Doorstep, Ttc Scarb Ext Station 1 St Away! Close to Community Centre, Parks, Grocery, Shops, Hospital, Seneca, UoT... (id:54870)
Bay Street Group Inc.
#2506 -88 Cumberland St
Toronto, Ontario
Luxurious living n the heart of Yorkville! Welcome to Minto Yorkville Park. This beautiful 2 beds 2 bathes unit near 900 SQFT. Bright open concert Layout with South East views from Living. Balcony, Electrical Window Covering installed. Kitchen island, Rich wood floors , Kitchen and Master Bedroom from 25th floor. 24 Hours concierge. Steps to public transit, fine dining and Boutique shopping. **** EXTRAS **** Build in cooktop, wall oven/microwave, Integrated fridge, dish washer with Cabinetry Matching front Panel. ELF's blinds. 7th floor landscaped terrace with BBQS and fireplace. Guest suite. Outdoor garden patio. Pet wash at 1st floor. (id:54870)
Bay Street Group Inc.
#lph04 -763 Bay St
Toronto, Ontario
Breathtaking 2Bed Plus Den Penthouse (1180 Sqft) With Unobstructed South View From 51st Floor!!! Terrific Finishing Throughout The Spectacular Floor Plan. 10 Ft Ceilings, Two Magnificent Bathrooms, Bright Large Windows, Granite Countertops, Stainless Steel Appliances, Hardwood & Marble Floors. This Unit Has A Private Parking Garage With 2 Parking Spaces - A Locker Conveniently Located On The Same Floor Across From The Unit. **** EXTRAS **** Building Amenities Include Indoor Pool, Gym, Party Room, Pool Tables, Internet Access, Direct Access To Subway System, 24Hr Grocery Store, Food Court And Much More. Unit Includes All Appliances And Hydro *** All Furniture Are Negotiable *** (id:54870)
Homelife/vision Realty Inc.
#1026 -505 Richmond St W
Toronto, Ontario
Introducing Waterworks, the GTA's ""Best-Built Community"" as acclaimed by the BILD Awards in 2023. Situated in the vibrant Fashion District, this development impresses with its historical 1932 Art Deco facade and modern, luxurious interiors. This 1-bedroom, 1-bathroom unit boasts elegant finishes, and 9-foot smooth ceilings, offering a blend of luxury and charm. Located in a tranquil part of the neighborhood adjacent to St. Andrew's Park and a dog park, it promises a serene living experience **** EXTRAS **** Quality Appliances With Built-In Stove, Exhaust, Oven, Dishwasher, Fridge, Freezer, Stacked Washer/Dryer (id:54870)
Exp Realty
#702 -55 Eglinton Ave W
Mississauga, Ontario
Sunfilled Corner Unit At Square One In Mississauga Prime Location. 2 +2 Big Sizes Bedrooms With Big Window And Two Full Bathrooms, Combined Living And Dinning Open Concept Kitchen With S/S Appliances Luxury Amenities In The Building Like Swimming Pool, Exercise, Gym, Bbq, Media/Theather Room, Visitor Parking Etc. Close To Square Mall, Bus Transit, All Major Hyws, And Grocery Stores. **** EXTRAS **** Fridge, Stove, Washer/Dryer, Microwave, Hood Fan, 24 Hrs Concierge, 1 Parking, 1 Locker, Aaa Tenant Only, Tenant Pay Hydro, Key Deposit Required. (id:54870)
RE/MAX Gold Realty Inc.
#1702 -2560 Eglinton Ave
Mississauga, Ontario
One spacious bedroom plus a large den suitable for an office, two full bathrooms , and one parking spot and a Locker are included in this listing. The primary bedroom features a walk-in565closet and an attached bathroom. The eat-in kitchen and breakfast area offer a delightful atmosphere and open onto a balcony. Right Across Erin Mills Town Centre. Walk To Restaurants, Public Transportation, Schools, Minutes To 403, Credit Valley Hospital And Go Station. Two top Ranking Schools, John Fraser & St. Aloysius Gonzaga S.S. **** EXTRAS **** FRIDGE, S/S STOVE, BUILD IN DISHWASHER, WASHER AND DRYER, WINDOW COVERINGS. (id:54870)
Century 21 Green Realty Inc.
#144 -5980 Whitehorn Ave
Mississauga, Ontario
Beautiful Mattamy built executive townhome in high demand Heartland area, no carpet! Hardwood throughout including stairs! Enjoy the elegance and easy maintenance of hardwood flooring. Modern upgraded kitchen with granite counters and pot lights. A sleek and inviting space for cooking and entertaining. Large windows allow for lots of natural light. The bright and airy atmosphere throughout the home is a great floor plan. Functional layout with a walkout from the lower level, garage entry into laundry/mudroom, ample storage space, steps to great shopping, transit, 401, 407, 403 & highly ranked schools. Convenient at its finest with easy access to amenities and transportation and low maintenance fees! Enjoy the benefits of low upkeep costs. **** EXTRAS **** Very short drive to Rivergrove Community Centre, Heartland Shopping Centre, Library, highways, place of worship, Walmart, Home Depot, etc. (id:54870)
Royal LePage Signature Realty
37 Blaine Crt
Vaughan, Ontario
Welcome to 37 Blaine Court, Located on One of The Most Sought After, Safe and Friendly Streets where spacious living meets timeless charm in the heart of East Woodbridge. This residence offers a well-appointed main level designed for comfort and convenience, with an abundance of natural light illuminating every corner.Upon entry, you're greeted by the inviting warmth of a combined dining and living area, perfect for hosting gatherings or enjoying quiet evenings with loved ones. Adjacent, a cozy family room beckons, offering a relaxed space for casual lounging or movie nights.Throughout the main level, large windows flood the space with sunlight, creating a bright and airy ambiance that enhances the charm of every room. The kitchen, seamlessly connected to the dining area, serves as the heart of the home, where culinary delights await. With ample counter space and storage, this kitchen is ready to inspire your inner chef.Upstairs, three comfortable bedrooms provide peaceful retreats, while the basement offers additional living space with the potential for customization to suit your needs. Whether utilized as a home office, a playroom, or a cozy den, the possibilities are endless.Outside, the expansive backyard beckons with its sun-drenched expanse, offering a serene oasis for outdoor enjoyment and relaxation. With plenty of room for gardening, entertaining, or simply soaking up the sunshine, this outdoor space is sure to delight.Conveniently located near schools, parks, and amenities, 37 Blaine Court offers the perfect blend of tranquility and convenience. Embrace the allure of spacious living and abundant natural light in this East Woodbridge retreat your new beginning awaits. **** EXTRAS **** Stainless Steel Kitchen Appliances. Washer, Dryer. Any Window Coverings. Garage Door Opener. Shed in Backyard. (id:54870)
Aleksic Realty Inc.
34 Glenhurst Rd
Richmond Hill, Ontario
Welcome To 34 Glenhurst Rd, A Stunning Residence Offered For The First Time Ever By Original Owner. Nestled In The Prestigious Doncrest Community, This Home Boasts A Premium Lot Measuring 45.93 X 124.01 Ft, Offering Ample Space For Your Family's Enjoyment. Prepare To Be Impressed As You Step Inside This Meticulously Renovated Home, Where No Detail Has Been Spared. Craftsmanship And Meticulous Attention To Detail Are Showcased Throughout, Setting A Standard Of Elegance That Permeates Every Corner. The Main Floor Features Premium Hardwood Flooring, Creating A Warm And Inviting Ambiance. The Renovated Kitchen Is A Chef's Delight, Complete With Granite Countertops, Unique Backsplash, KitchenAid Stainless Steel Appliances, Custom Cabinetry, And Extra Pantry Space. The Bright Breakfast Area Opens Onto A Stunning Patio And Expansive Backyard, Perfect For Enjoying Morning Coffee Or Hosting Outdoor Gatherings. Retreat To The Primary Bedroom Oasis, Featuring A Walk-In Closet And A Lavish 4-Piece Ensuite With Custom Vanities, Granite Countertops, Seamless Glass Showers, And A Spa-Quality Bathtub. Three Additional Well-Appointed Bedrooms Offer Comfort And Privacy For Family Members Or Guests. Outside, The Fully Fenced Private Backyard Is A Serene Escape, Professionally Landscaped With Interlocking Patio, Ideal For Outdoor BBQs, Entertaining, Or Simply Unwinding After A Long Day. This Home Has Been Meticulously Maintained In Pristine Condition By Its Original Owner, Offering The Perfect Blend Of Luxury, Comfort, And Accessibility For The Modern Family. Roof (2017). Conveniently Located Just Minutes Away From Highly Rated Christ The King CES And Within The Sought-After St. Robert CHS (IB Program) Zone, This Home Offers Easy Access To Highway 7, 404, And 407, As Well As An Array Of Plazas, Amenities, And Shopping Destinations. (id:54870)
Harbour Kevin Lin Homes
